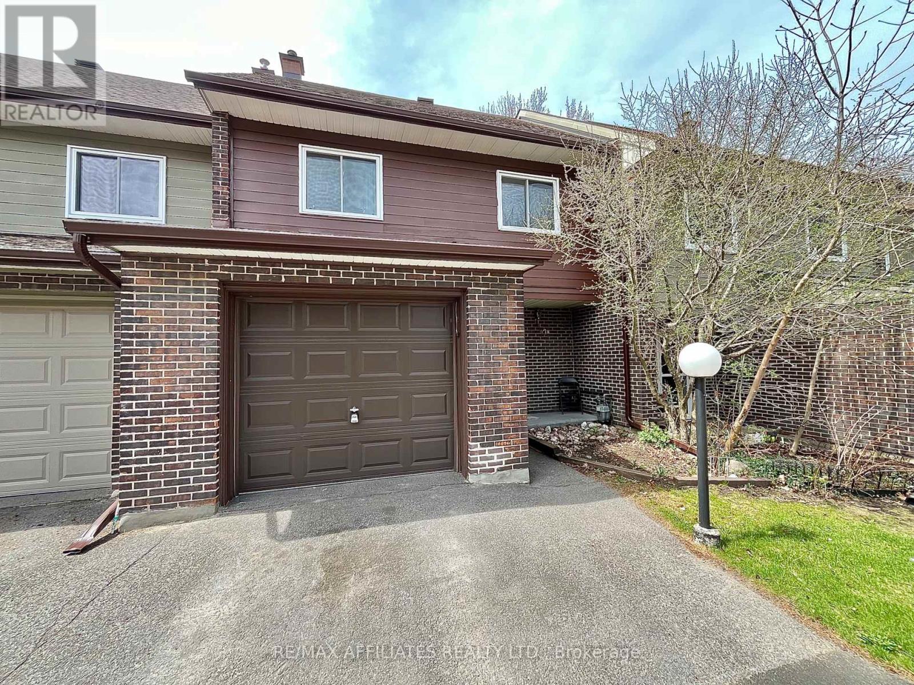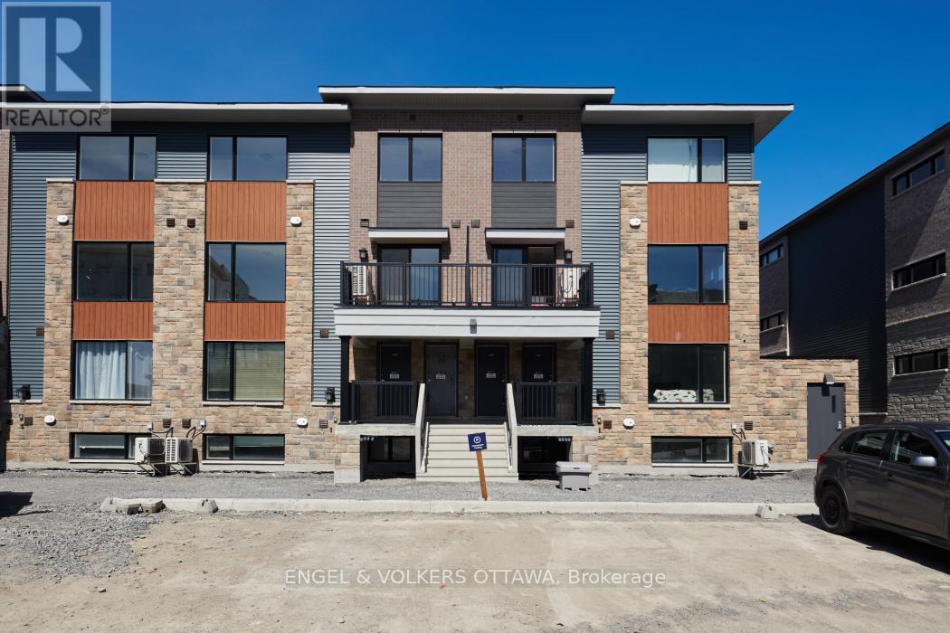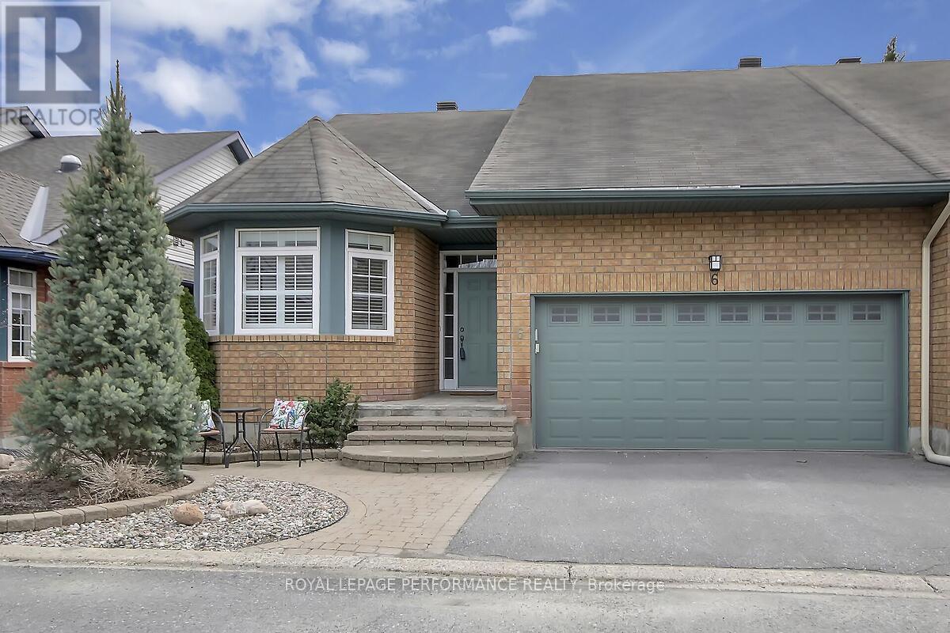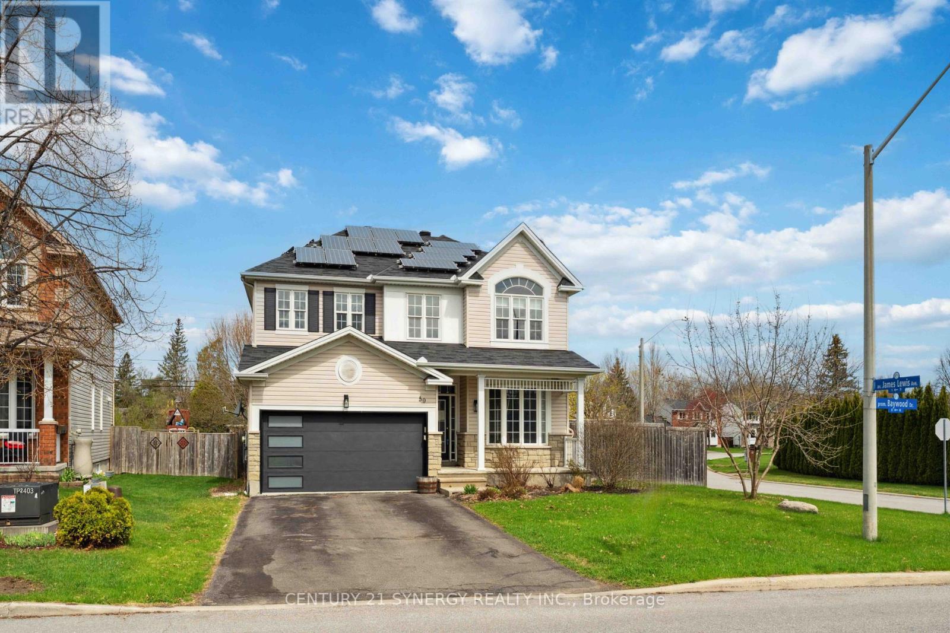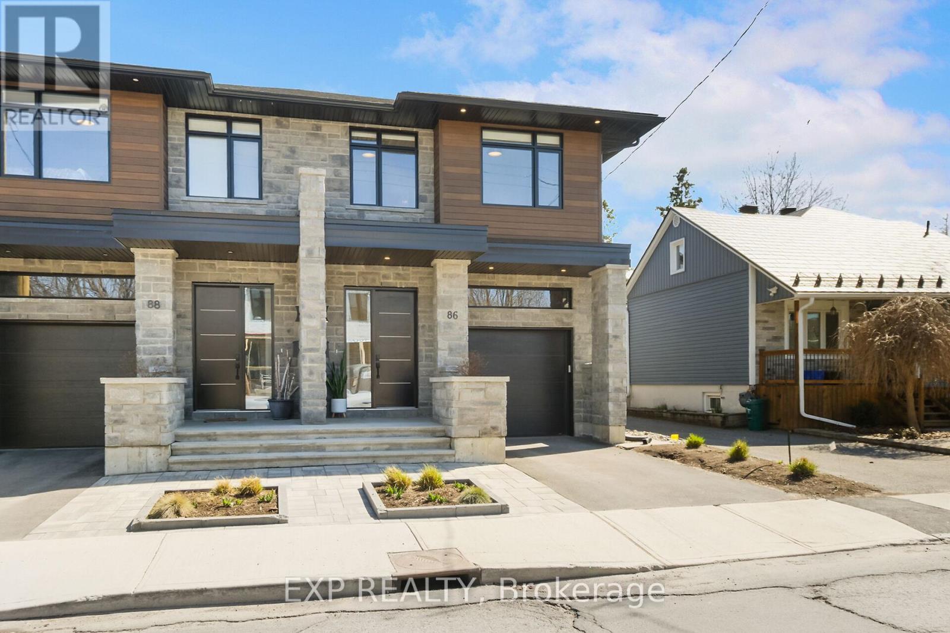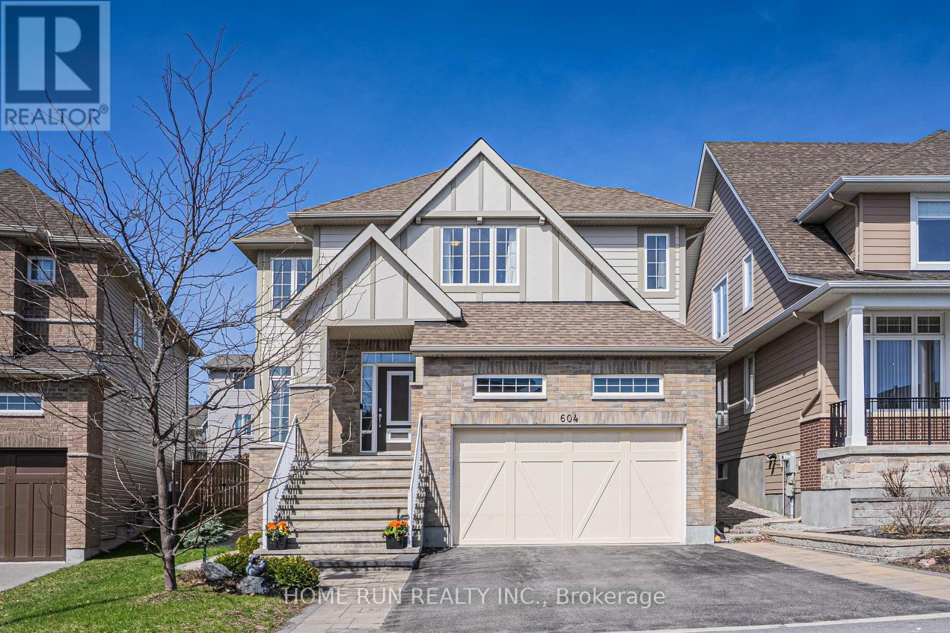77b Glen Park Drive
Ottawa, Ontario
Welcome to your home nestled in a serene, nature-filled setting near Blackburn Hamlet, just a short drive from downtown Ottawa. This spacious 4-bedroom condo offers the perfect blend of comfort and convenience. Step inside to find beautiful hardwood flooring on both the first and second floors, creating a warm and inviting atmosphere. The main level features a spacious living area, perfect for family gatherings and entertaining guests. The kitchen comes in a neutral white colour. Upstairs, youll find four generously sized bedrooms, offering ample space for relaxation and privacy. Outside, enjoy a private backyard oasis surrounded by lush greenery and mature trees, providing a peaceful retreat from the hustle and bustle. With a garage for secure parking and proximity to shopping, schools, and parks, this condo offers the ideal balance of urban convenience and natural beauty. (id:35885)
470 Markdale Terrace
Ottawa, Ontario
Discover the charm and comfort of the Addison by Richcraft, a beautifully maintained townhouse nestled in the heart of Riverside South - a family-friendly neighborhood known for its warm community feel. Step inside to a spacious foyer that welcomes you home, leading to an inviting living and dining area enhanced with upgraded hardwood flooring and a cozy main-floor fireplace - perfect for relaxing evenings. The open-concept eat-in kitchen boasts stainless-steel appliances, quartz countertops, and a stylish upgraded backsplash, all complemented by classic colonial railings. The master suite offers a walk-in closet and a luxurious 4-piece ensuite, featuring a roman tub for ultimate relaxation. Good-sized secondary bedrooms and a comfortable family room provide ample space for everyone. Designed in earth-tone colors, this home is truly move-in ready!Located just minutes from the Vimy Memorial Bridge, commuting to work and accessing all nearby amenities couldn't be easier. Don't miss the opportunity to make this exceptional townhouse your new home! (id:35885)
108 Granite Court
Ottawa, Ontario
Stunning Tamarack semi-detached adult style bungalow has been customized to allow for open plan living as well as quiet spaces in the main level sunroom & finished lower level family room with office area. 2 bedrooms & 2 full baths on the main level and a 3rd bedroom & full bath on the lower level. Perfect layout to accommodate guests & family. Located on a quiet court & close to many parks, shops and amenities. Lovely low maintenance landscaping, including river rock & shrubs, interlock front & side walkways, deck with pergola with fantastic views & no rear neighbors. Outstanding private covered front porch with pretty views of street, a great place for a morning coffee. This attractive home features vaulted ceilings in the main living area and tile & hardwood flooring throughout hall, kitchen, living & dining rooms, sunroom & bathrooms. Living area has a three panel window with views of the backyard & a great size for entertaining. Dining area has a stylish chandelier & space for a buffet. Customized open kitchen with breakfast bar seating, many light cabinets & counter space, tile backsplash, task lighting & extra pantry cabinets. Double French doors take you into the sunroom with vaulted ceiling, tall windows & a patio door to the deck with pergola & mostly fenced yard. Spacious primary bedroom has a double window, walk-in closet & an upgraded ensuite bath with long vanity, double shower with glass panel doors & a double linen closet. 2nd bedroom has overhead lighting, a double window & closet. Main bath is close by & has a tub/shower combined with tile surround & vanity. Main level laundry room is handy. Builder finished lower level with lovely family room with recessed lighting, fireplace with tile surround, oak mantle & deep window. Also plenty of room for an office or hobby area. A 3rd bedroom & full bath is ideal for guests. Move-in & enjoy! 24 business hours (9 am to 6pm) irrevocable on all offers. (id:35885)
1427 Creekway Crescent
Ottawa, Ontario
Brand New Executive Upper-Level stacked Townhome with Underground Parking! Be the first to live in this stunning 2-bedroom, 2.5-bathroom executive stacked townhome, featuring premium location. This spacious and exceptionally bright upper unit approximately 1,260 sq ft per builders plans, this home offers modern comfort and stylish finishes throughout. Designed with thoughtful upgrades, the home includes two private ensuite bathrooms, a gorgeous kitchen and baths with stone countertops, and brand new appliances just installed. Still undergoing final builder touch-ups, this home is truly brand new and move-in ready. Minimum 12-month lease, with longer-term options available. Utilities extra. Immediate or flexible occupancy. Credit check and employment verification require with application. (id:35885)
37 Focality Crescent
Ottawa, Ontario
Welcome to Your Dream Home in Half Moon Bay! Charming End Unit | 3 Bedrooms | 2.5 Bathrooms | Fully Finished BasementNestled in the peaceful and family-friendly neighborhood of Half Moon Bay, this stunning end-unit townhome offers the perfect blend of modern design, functional living, and natural light throughout. Step into a bright and spacious great room ideal for entertaining or relaxing with loved ones. The modern kitchen is a chef's dream, featuring sleek stainless steel appliances, ample cabinetry, and a stylish layout that makes meal prep a joy. Unwind in the generous primary bedroom, complete with a private ensuite for your comfort and convenience. Two additional well-sized bedrooms and a full bathroom provide plenty of space for family or guests. Enjoy even more living space in the fully finished basement, perfect for a cozy family room, home office, or entertainment area. This thoughtfully designed home combines comfort, space, and style everything you need for modern family living. Don't miss your chance to call this beautiful property home! All room measurments taken by owner. Contact me today to book your private showing! 613-413-3266 (id:35885)
1417 Vances Side Road N
Ottawa, Ontario
Unique 2 Bedroom Bungalow set on a 1.9 acre lot , surrounded by farm fields near Woodkilton Road. A view of the Gatineau hills & privacy is offered here. Attractive metal roof. wrap around deck, numerous outbuildings. Flooring is a mixture of wood, and laminate. One of the bedrooms features an ensuite 1 piece bath . (id:35885)
828 Maplewood Avenue
Ottawa, Ontario
Modern 2023 Home with Income Potential in Prime Ottawa Location!Opportunity knocks for investors and home buyers alike! Nestled on a quiet cul-de-sac in one of Ottawa's most sought-after neighbourhoods, this contemporary 2023-built home offers both lifestyle and value. Walking distance to top-rated schools, parks, shops, and amenities, the location is unbeatable.Inside, you'll find a bright, open-concept layout that blends the living and dining areas seamlessly . The second floor features a spacious primary suite, two generously sized bedrooms, and the convenience of a dedicated laundry room.What truly sets this property apart is the fully self-contained basement unit with its own private entrance and utility meter. Included two sets of appliances, a hot water tank, and an additional tankless hot water system, everything is ready for immediate use. Don't miss this excellent value in a top-tier location. (id:35885)
1431 Comfrey Crescent
Ottawa, Ontario
Lovely End-Unit Townhome for Rent Stylish, Spacious & Move-In Ready!. Discover this exceptional 3-bedroom, 3-bathroom CARPET FREE end-unit townhome, offering quality finishes and a functional layout in a desirable neighborhood. Step into a welcoming open-concept main floor featuring rich dark hardwood flooring, a striking central staircase, and a modern kitchen with stainless steel appliances, ceramic tile flooring, corner pantry, and a breakfast bar perfect for both daily living and entertaining.Upstairs, all bedrooms are thoughtfully placed for privacy and comfort. The spacious primary suite includes a walk-in closet and a private ensuite with a relaxing soaker tub. A full main bathroom and second-floor laundry room provide added convenience for busy households.The finished lower level offers a warm, inviting family room with a gas fireplace, ideal for cozy movie nights or casual get-togethers.Outside, enjoy a professionally designed interlock patio, a mature maple tree, a storage shed, and a fully fenced yard offering both beauty and practical outdoor space. Amazing location & family oriented neigborhood, 3-minute walk to École Élémentaire Publique des Sentiers and close to Avalon Public School , Surrounded by trails, parks, perfect for outdoor activities and family time, easily accessible public transportation & Recreative centre François Dupuis with pool, gym, and other amenities. Don't miss this fantastic opportunity to rent a well-maintained, stylish townhome in a great location.Book your showing today! (id:35885)
J - 270 Meilleur Place
Ottawa, Ontario
Premium top floor corner loft model with soaring cathedral ceilings and pot lights on dimmers throughout. West and south windows bring in abundant sunshine. Very spacious and upgraded apartment. Features 2 bedrooms at opposite ends of the apartment. The Primary bedroom has an ensuite bathroom with a renovated walk in shower with sliding glass door, and a walk in closet. Both bedrooms feature professional closet organizers for ultimate convenience, plus built in wall mirrors in the rooms. The second bedroom is adjacent to the 2nd full bathroom featuring a whirlpool tub with sliding glass doors. Hardwood floors in the super spacious Living/Dining room. Balcony off the dining room. The kitchen features Stainless Steel appliances, Granite counters and convenient breakfast bar. Parking 2nd to right of front door #41. There is a HUGE storage locker in the basement. Possibly the best positioning in the complex. Flooring: Hardwood throughout living areas and bedrooms, Ceramic floors in kitchen and bathrooms (id:35885)
554 Seyton Drive
Ottawa, Ontario
Welcome to 554 Seyton Drive, a move-in-ready freehold townhome in the heart of Bells Corners.This one stands out, and it starts with the lot: 120 feet deep, 50 feet wide, and irregularly shaped to give you more usable outdoor space than many detached homes. Its rare to find a yard like this at any price point, let alone this one.The oversized deck is perfect for hosting, while the fully fenced backyard has room for kids, pets, and friends to enjoy all day long. Inside, the main floor features a smart, flowing layout with a functional kitchen, cozy fireplace, comfortable living and dining spaces, as well as a powder room. Upstairs, you'll find three bedrooms and a full bath. The fully finished basement adds flexible space to work, play, or unwind, and the attached garage checks the final box for convenience. Whether you're starting out, scaling down, or investing wisely 554 Seyton Drive offers exceptional value and space in Ottawas west end. (id:35885)
6 - 110 Glen Park Drive
Ottawa, Ontario
Welcome to 110 Glen Park Drive, a beautifully updated 3-bedroom townhome located in a quiet, family-friendly community. Backing onto green space with no rear neighbors, this home offers rare privacy, peaceful views, and modern finishes throughout. Thoughtfully renovated from top to bottom, the home features new flooring, trim, updated lighting, and sleek pot lights that brighten the main living areas. The open-concept kitchen and living space is warm and inviting perfect for relaxing with family or hosting guests. A main floor powder room adds everyday convenience. Upstairs, you'll find three generously sized bedrooms, including a spacious primary suite with direct access to a cheater-style bathroom. The bathroom has been tastefully upgraded with contemporary finishes, creating a clean, spa-like feel. The unfinished basement provides a blank canvas ideal for a rec room, home office, or gym tailored to your lifestyle. Additional highlights include an energy-efficient, owned hot water on demand system, one dedicated parking space right in front of the unit, and a private backyard that opens to quiet green space perfect for outdoor dining, gardening, or just enjoying nature. Ideally located close to schools, parks, shopping, and transit, this turnkey home is perfect for first-time buyers, young families, or anyone looking to downsize without sacrificing comfort or style. Move-in ready and full of charm, this home is a must-see. Don't miss your chance book your private showing today! (id:35885)
6 Briardale Crescent
Ottawa, Ontario
A rare opportunity! This spacious, freehold bungalow townhouse is an end unit with a double garage, located on a quiet, picturesque street in a coveted central neighbourhood. It is the largest model in the development (1631 sq ft) and these units are seldom for sale. Both the front spacious foyer, and the convenient inside entry from the garage through a main floor laundry area, lead into exceptional living space with high cathedral ceilings, lots of natural light and hardwood floors in bedrooms, living and dining areas. The bright kitchen includes a pantry and a breakfast area that leads to a serene little sunroom with sliding glass doors opening out a two tiered deck and fully fenced backyard, perfect for entertaining and relaxing outdoors. The living room features a large picture window and a two-sided fireplace (breakfast area on the other side), and the adjacent dining room is open, airy and ideal for large gatherings. The primary bedroom, with blackout blinds, has walk-through closets to an ensuite bathroom with a soaker tub and a separate shower. Also on the main level is another full bathroom adjacent to the roomy second bedroom featuring a double closet and shutters on four bow windows. Downstairs, the carpeted basement provides 638 sq ft of extra living space with a third bedroom, a third bathroom and a family/TV room. The extra-large storage room (unfinished) houses the furnace (2020), electrical panel, and a utility sink. The homeowners association fee of $150/month includes snow removal from porches, steps, walkways and the street, as well as maintenance of the private street and other common elements. (id:35885)
7429 Carter Road
Ottawa, Ontario
One of a kind custom-built waterfront estate that perfectly blends interior elegance and exterior resort style amenities. Grand foyer greets guests w/ soaring 10' high ceilings opening into formal living/dining - ideal for entertaining. South wing of the home features grand primary with walkout, his/her closets, 4 pc ensuite and steam bath. Adjoining office can moonlight as 4th bedroom. Stroll along radiant heated tile floors to the North wing inviting guests into an expansive chef's kitchen complete with granite counters, high-end gas range, built-in and stainless steel appliances. Family room w/ 11' ceilings, huge projector screen and gas fireplace - perfect for cozy family nights on the couch. Second level game room w/ wet bar, den, guest bedroom and crow's nest balcony for stunning views. Unparalleled patio highlighted by outdoor kitchen, covered fireplace/tv den and 42' salt water pool. Enjoy your days setting sail from 160' of uninterrupted waterfront on the Rideau River. (id:35885)
1529 Thurlow Street
Ottawa, Ontario
Welcome to this charming 3-bedroom townhome in the heart of Fallingbrook, Orleans! Nestled on a quiet street close to parks, schools, shops, and transit, this bright and spacious home offers comfort, convenience, and character in equal measure. The updated, carpet-free interior features an inviting living room with a cozy wood-burning stove, in addition to an upgraded kitchen complete with added storage space, and a handy breakfast area. On the upper floor you'll find three generously sized bedrooms, including a primary with large walk-in closet, and a cheater ensuite. The ground floor offers a versatile family room that walks out to the fully fenced backyard - ideal for entertaining, gardening, or just relaxing in the sun. With upgraded flooring throughout, increased insulation for more energy efficiency, and thoughtful updates that make everyday living easy, this home truly is move-in ready. Whether you're a first-time buyer, a young family, or looking to downsize without compromising space, this gem has something for everyone. Don't miss your chance to live in one of Orleans most established and family-friendly communities. (id:35885)
806 - 353 Gardner Street
Ottawa, Ontario
Welcome to 806-353 Gardner Street! Boasting impeccable new build in the heart of the city! This gorgeous 1 bed 1 bath apartment is steps away from popular restaurants and shops, minutes to the Byward Market, amazing parks, trails, bike paths, the Quebec side, U of Ottawa, St. Laurent Shopping Center, VIA Rail, transit & so much more! The unit offers tons of natural light with lots of windows. Features gleaming floors with no carpet and large kitchen island with granite counter-tops including in the bathroom. Full-size stainless-steel appliances plus in-suite laundry. Building amenities include: Lounge and Bike repair and storage area. Tenant to pay Hydro. Available for immediate occupancy! (id:35885)
302 - 353 Gardner Street
Ottawa, Ontario
Welcome to 302-353 Gardner Street! Boasting impeccable new build in the heart of the city! This gorgeous 2 bed plus Den, 2 bath apartment is steps away from popular restaurants and shops, minutes to the Byward Market, amazing parks, trails, bike paths, the Quebec side, U of Ottawa, St. Laurent Shopping Center, VIA Rail, transit & so much more! The unit offers tons of natural light with lots of windows and a balcony. Features gleaming floors with no carpet and large kitchen island with granite counter-tops including in the bathrooms. Full-size stainless-steel appliances plus in-suite laundry. Building amenities include: Lounge and Bike repair and storage area. One heated underground parking spot and storage locker for additional cost. Tenant to pay Hydro. Available for immediate occupancy! One heated underground parking spot and storage locker for additional cost. (id:35885)
701 - 353 Gardner Street
Ottawa, Ontario
Welcome to 701-353 Gardner Street! Boasting impeccable new build in the heart of the city! This gorgeous 1 bed plus Den, 1 bath apartment is steps away from popular restaurants and shops, minutes to the Byward Market, amazing parks, trails, bike paths, the Quebec side, U of Ottawa, St. Laurent Shopping Center, VIA Rail, transit & so much more! The unit offers tons of natural light with lots of windows and a balcony. Features gleaming floors with no carpet and large kitchen island with granite counter-tops including in the bathrooms. Full-size stainless-steel appliances plus in-suite laundry. Building amenities include: Lounge and Bike repair and storage area. Tenant to pay Hydro. (id:35885)
706 - 353 Gardner Street
Ottawa, Ontario
Welcome to 706-353 Gardner Street! Boasting impeccable new build in the heart of the city! This gorgeous 1 bed 1 bath apartment is steps away from popular restaurants and shops, minutes to the Byward Market, amazing parks, trails, bike paths, the Quebec side, U of Ottawa, St. Laurent Shopping Center, VIA Rail, transit & so much more! The unit offers tons of natural light with lots of windows. Features gleaming floors with no carpet and large kitchen island with granite counter-tops including in the bathroom. Full-size stainless-steel appliances plus in-suite laundry. Building amenities include: Lounge and Bike repair and storage area. (id:35885)
707 - 353 Gardner Street
Ottawa, Ontario
Welcome to 707-353 Gardner Street! Boasting impeccable new build in the heart of the city! This gorgeous 2 bed plus den, 2 bath apartment is steps away from popular restaurants and shops, minutes to the Byward Market, amazing parks, trails, bike paths, the Quebec side, U of Ottawa, St. Laurent Shopping Center, VIA Rail, transit & so much more! The unit offers tons of natural light with lots of windows. Features gleaming floors with no carpet and large kitchen island with granite counter-tops including in the bathrooms. Full-size stainless-steel appliances plus in-suite laundry. Building amenities include: Lounge and Bike repair and storage area. One heated underground parking spot and storage locker for additional cost. Tenant to pay Hydro. Available for immediate occupancy! One heated underground parking spot and storage locker for additional cost. (id:35885)
59 Baywood Drive
Ottawa, Ontario
Don't miss out on this 4-bedroom 4-bath home, located on a premium fenced in corner lot and a Covered front porch. Minutes from parks, schools, and most amenities. The home features hardwood and ceramic flooring on the main floor, a three-sided gas fireplace between the Kitchen, Eating Area and Family Room. 2 piece powder room and main laundry with a closet, great for storing your winter clothes or to build a small storage closet. Four Bedrooms on the second floor include a master bedroom with a walk in closet and a 5 piece ensuite which includes a separate toilet area, double sinks, soaker tub and walk in Shower. Bedroom #2 has 4 piece ensuite and walk in Closet, Bedroom #3 features a walk in closet. The large eat-in kitchen boasts an oversized extended counter overlooking the eating area with views of the backyard. Full unfinished basement with a rough in for a bathroom, is waiting for your fresh ideas and design. This property has plenty of potential and is a great Family Home. (id:35885)
86 Queen Mary Street
Ottawa, Ontario
Superb craftsmanship and attention sets apart this 2023 build! This home emanates thoughtful planning and design. As you enter, you will be greeted by soaring 9 foot ceilings with inviting spaces where comfort meets style! The impressive state-of-the-art kitchen features high end kitchen cabinets and hardware with quartzite countertops. High-end appliances include a GE Café gas stove with 6 burners that any home chef will fall in love with. Open concept living and dining room combination with cozy gas fireplace and a myriad of windows to usher in loads of sunlight. Wide plank engineered white oak hardwood floors on the main and second levels. Sumptuous large primary bedroom suite with walk-through closet and private ensuite bathroom. Two additional generous bedrooms, laundry room and full bathroom complete the second level. Lower level with a separate side door entrance, full bathroom and bedroom/or home office would make an amazing teen retreat. Just a few moderate modifications needed to make it a legal SDU. With its prime location close to shopping, transit, downtown, this lovely home will capture the hearts of all who enter! (id:35885)
104 Dunforest Terrace
Ottawa, Ontario
Elegant and spacious, this stunning and popular END-UNIT Minto Royalton townhome in desirable Barrhaven offers 1,778 sq. ft. of beautifully designed living space. Boasting 3 bedrooms and 3 bathrooms, this home features a bright living room and a cozy family room with a gas fireplace on the main floor, perfect for both relaxation and entertaining. The spacious kitchen includes quartz countertops, ample cabinetry, stainless steel appliances, and a charming eating area. Upstairs, the generous primary bedroom offers a walk-in closet and an en-suite bathroom, while two additional bedrooms, a family bath, and convenient second-floor laundry complete the level. Outside, the backyard features a lush and spacious area. Ideally located near Barrhaven Marketplace, top-rated schools, loads of parks, public transit, shopping, dining, and scenic walking trails, this home combines convenience with comfort in one of Ottawas most sought-after neighborhoods. Preferred closing date : JUNE 1, 2025 Offers presented May 5, 25 at 1pm (id:35885)
604 Gabriola Way
Ottawa, Ontario
Stunning Cardel single-family home in Richardson Ridge! Located in one of Ottawas top suburban communities, SUPER low density, close to nature & tons of amenities! This home is so exquisitely finished and fully move-in ready! Step into the spacious entry to find complementing 12x24 floor tile & 4.5 engineered HW throughout the 1st flr & 2nd flr hallway. A thoughtfully-finished home office includes dual french doors & a large window overlooking the front yard. Behind the office are the INCREDIBLE open-concept first floor living spaces - take a look at the 18 ceilings in the living rm, complemented by the open oak staircase & 36 tiled gas FP! HUGE windows in the living & dining provide incredible natural illumination, while the chefs kitchen is well-arranged w/ dual-tone cabinetry, matching quartz & mosaic tile backsplash, & a walk-through pantry. A well-appointed powder rm sits beside the 1st-floor laundry, which connects to a MASSIVE two-car garage w/ soaring 12+ ceilings, transom windows & over-height door. Upstairs, find 4 spacious bedrooms; the oversized primary includes 3-directional windows, a large walk-in, & spa-like 5-pc ensuite w/ a beautiful vanity, soaker tub & 2-sided glass shower. All three other bedrooms face the front yard and have great views, thanks to the raised front elevation. The finished basement adds tons of usable space, incl. a bedroom & bathroom, while the front & back yards are fully landscaped. Fantastic location, steps from parks & within EOMs school zone. Come see it today! (id:35885)
19 Nettle Crescent
Ottawa, Ontario
Welcome to this stunning end-unit townhouse, impeccably maintained and backing onto no rear neighbors for added privacy. This spacious 4-bedroom, 3-bathroom home features an open-concept layout with large windows that flood the main floor with natural light. Enjoy elegant hardwood flooring, an oak staircase, and modern pot lights throughout. The kitchen is beautifully appointed with stainless steel appliances, a gas stove, quartz countertops, and ample cabinetry. all 4 bedrooms are generously sized, including a primary suite complete with a luxurious en-suite bathroom and a spacious walk-in closet. plus 3 additional generous sized bed and a full bath complete the second level. Located in a family-friendly neighborhood, this home is just minutes from parks, schools, shopping centers, public transit, and only 15 minutes from downtown. submit a rental application along with a job letter, recent pay stubs, and a credit report for consideration. (id:35885)
