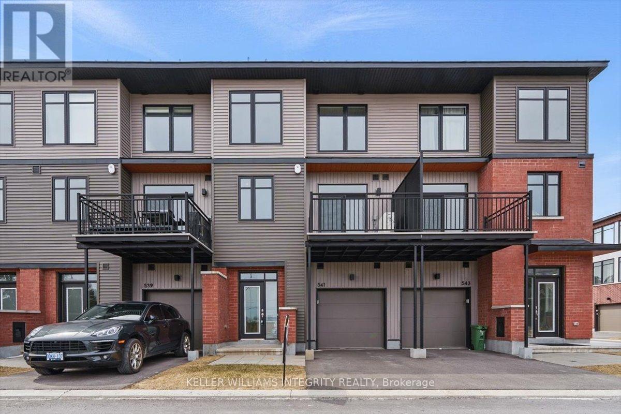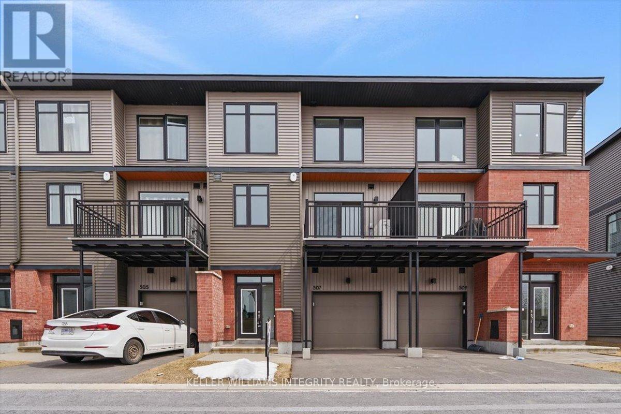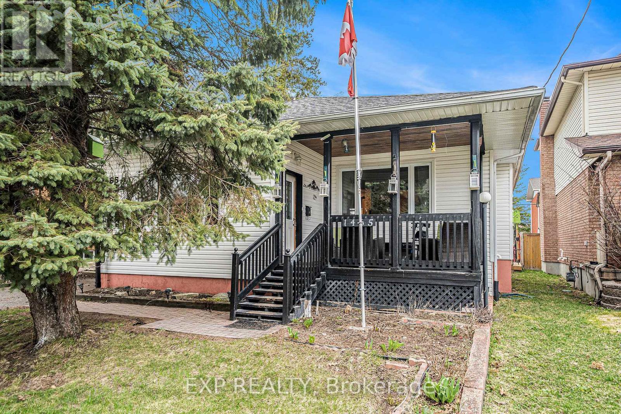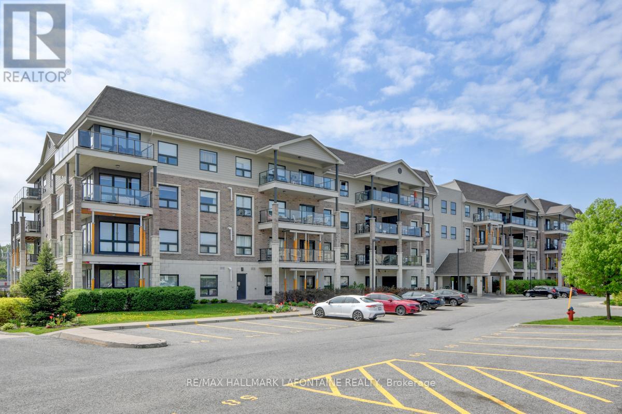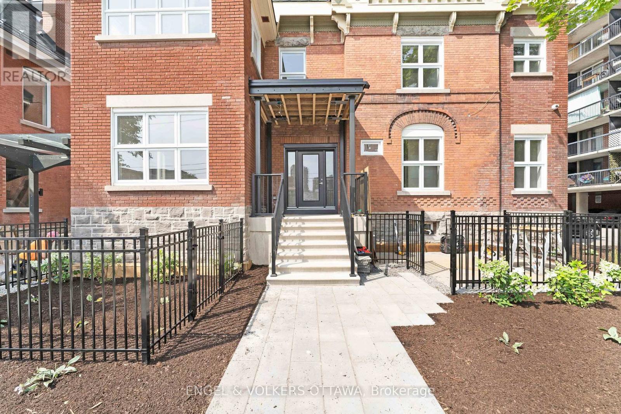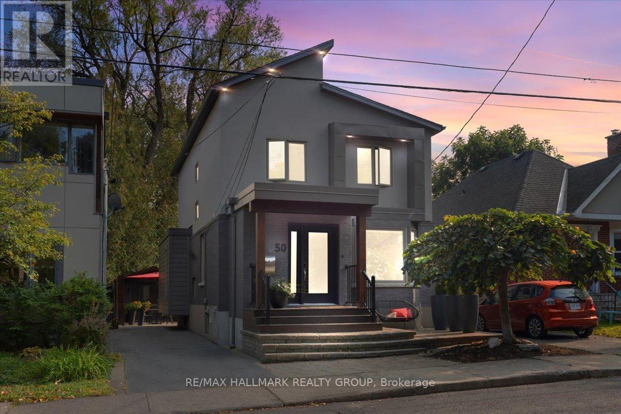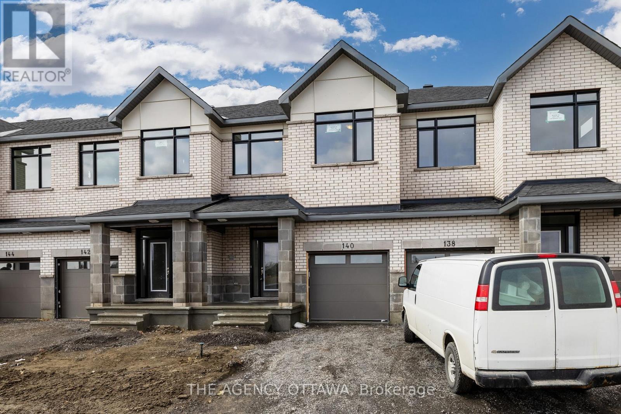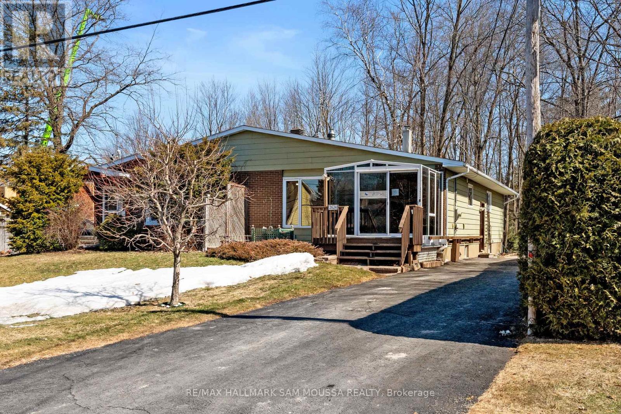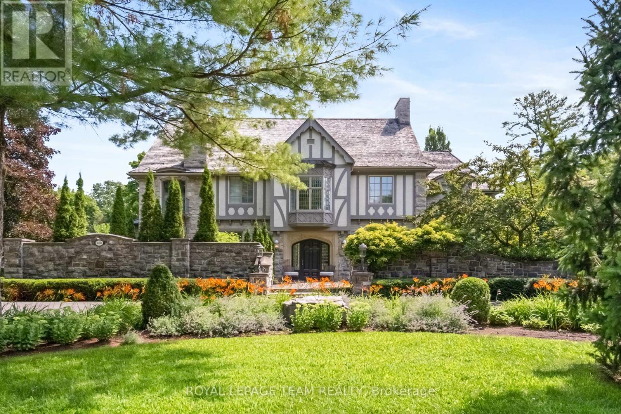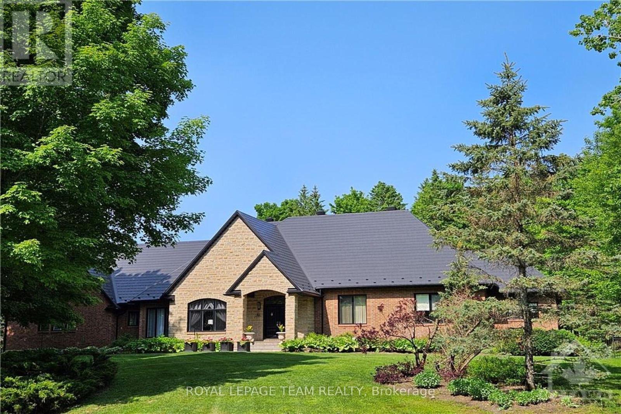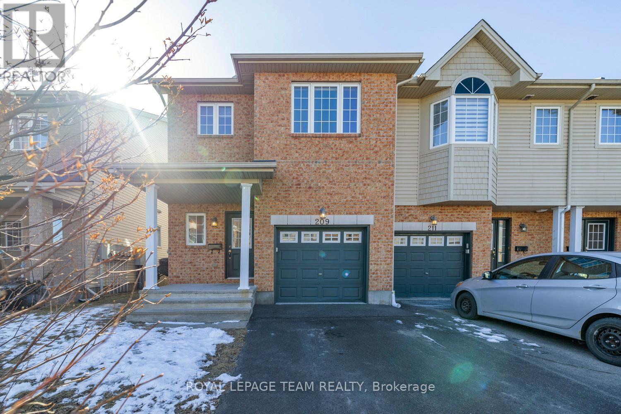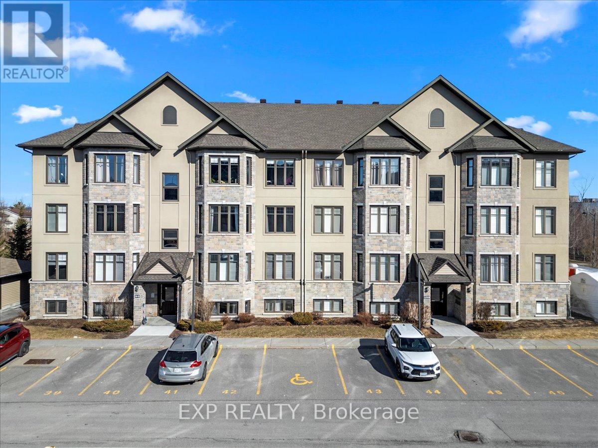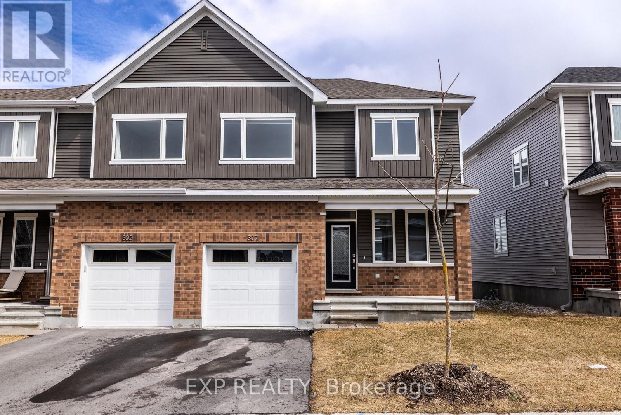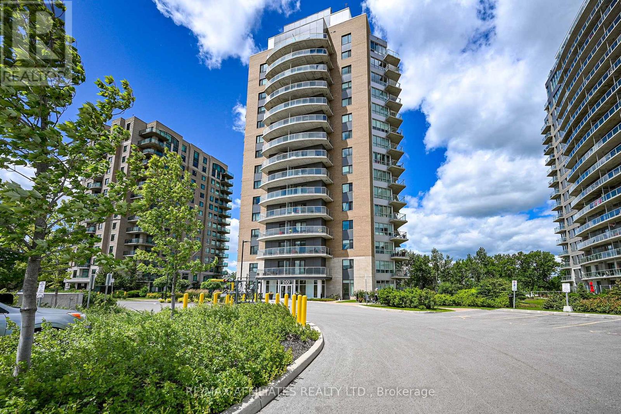1302 Creekway Private
Ottawa, Ontario
WELCOME HOME! Be the first to live in this immaculatem BRAND NEW 2 level condo! Located in the fantastic Minto Parkside development in Kanata, you'll love the easy access to Tanger Outlets, Kanata Centrum, and also walking distance to great schools, parks, and recreation! This thoughtfully laid out unit offers a spacious floor plan, including the open concept main level, with a great room offering space for a living room, dining room, as well as the open kitchen with large island, ample storage and will be outfitted with premium appliances prior to occupancy. The upper level offers two spacious bedrooms, including your large primary bathroom, both with massive windows providing ample natural light, as well as convenient upper level laundry! Minimum 1-year lease. Tenant will be responsible for all utilities. UNDERGROUND PARKING INCLUDED! (id:35885)
541 Lourmarin Private
Ottawa, Ontario
Welcome to "The Harper" - a beautifully crafted, brand-new 2-bedroom, 3-bathroom, 1,244 sq. ft. 3-storey townhome located in the sought-after eQ's Provence community. Perfectly positioned within walking distance to Millennium & Provence parks, schools, and all key amenities, this home blends convenience with exceptional quality. Nestled on a quiet street, you'll arrive at your garage and step into a spacious foyer with a generous closet, a laundry area with included washer/dryer, and plenty of storage space. A few steps up, a well-placed partial bathroom leads into the open-concept main floor. The bright kitchen features elegant granite countertops, sleek stainless steel appliances (refrigerator, stove, dishwasher, microwave hood fan included), and a large island with seating that flows into the living and dining areas, which open onto your private balcony. On the third floor, you'll find two additional storage closets before entering the primary bedroom, which boasts a 3-piece ensuite with a glass shower and a walk-in closet. A second bedroom and a full bathroom with a shower/tub combo complete this level. Street maintenance fee is $127/month. Immediate possession is available! (id:35885)
507 Lourmarin Private
Ottawa, Ontario
Introducing "The Luna" - an expertly designed, brand-new 2-bedroom, 2-bathroom, 1,244 sqft 3-storey townhome in the highly desirable eQ's Provence community. Ideally located within walking distance to Millennium & Provence parks, schools, and all essential amenities, this home offers both convenience and top-notch quality. Tucked away on a quiet street, drive up to your garage and enter into a spacious foyer with a large closet and ample storage space. A few steps up, you'll find a convenient partial bathroom, leading to the open-concept main floor. The expansive living room flows seamlessly into the bright kitchen, complete with granite countertops, stainless steel appliances (refrigerator, stove, dishwasher, microwave hood fan), and a large island with seating, adjacent to the dining room with balcony access. On the third floor, two additional storage closets await before you enter the primary bedroom featuring a huge walk-in closet, a secondary bedroom with plenty of space, a full bathroom, and a laundry area with washer/dryer included. The street maintenance fee is $127/month. Immediate possession is available! (id:35885)
1465 Queensdale Avenue
Ottawa, Ontario
Opportunity knocks! This well-maintained bungalow offers incredible income potential, making it the perfect fit for investors, multi-generational families, or savvy buyers looking to offset their mortgage.The main level features a spacious layout with 3 bright bedrooms, a full bathroom, a functional kitchen, and open-concept living and dining areas, perfect for everyday living. Downstairs, the fully equipped in-law suite offers its own kitchen, full bathroom, large bedroom, living room, and dining space, providing privacy and flexibility for extended family or rental income. Step outside to your private, low-maintenance backyard retreat, complete with two 10'x10' storage sheds, offering ample space for tools, outdoor gear, or hobbies. Dont miss this rare find! Whether you're looking for a home with room to grow or an investment with great rental potential, this property checks all the boxes. Schedule your showing today! (id:35885)
20 Lovell Lane
Ottawa, Ontario
Welcome to this well maintained 3-bedroom townhome, perfectly situated in the heart of family-friendly Bells Corners. Offering comfort, style, and convenience, this home is ideal for first-time buyers, growing families, or those looking to downsize without compromising space. Step inside to a bright, open-concept living and dining area featuring hardwood flooring and a large front window that floods the space with natural light. A patio door leads you directly to the fully fenced backyard. The UPDATED kitchen boasts modern cabinetry, a striking mosaic tile backsplash, sleek ceramic flooring, and ambient track lighting. You'll also love the brand-new stove (2025), making meal prep a breeze in a fresh, stylish setting. Upstairs, you'll find three good sized bedrooms, each with ample closet space and easy-care laminate flooring. The UPDATED 4-piece bathroom offers modern finishes. The spacious unfinished basement is full of potential and includes a dedicated laundry area and a finished powder room, ideal for future development into a cozy rec room, home office, or gym. Parking is never an issue with TWO PARKING tandem spots, including one COVERED PARKING under the carport. This home is also within walking distance to Westcliff Park, splash pad, soccer field, and the community centre, perfect for an active lifestyle. Plus, you're just minutes away from all the shops, restaurants, and services in Bells Corners. Don't miss your chance to own this charming, move-in-ready townhome! (id:35885)
8441 Mitch Owens Road
Ottawa, Ontario
Welcome to this charming bungalow nestled on a spacious lot, offering the perfect blend of comfort, style, and functionality. This home features a generous addition completed in 2012, which significantly expanded the living room and kitchen, creating inviting spaces ideal for both everyday living and entertaining. The updated layout provides plenty of room for family gatherings or relaxing in a cozy, bright environment. The home is equipped with dual heat sources for year-round comfort: a forced air propane system and an energy-efficient heat pump, providing both heating and cooling options to suit your needs. Whether its a crisp winter evening or a hot summer day, you'll enjoy optimal comfort throughout the year. The large lot gives you the freedom to enjoy outdoor activities, gardening, or simply relaxing in your private space. The well-maintained grounds offer endless possibilities for customization, and there's plenty of room for future expansion, making this property an ideal investment. This bungalow combines modern updates with timeless charm. Don't miss out on the opportunity to make this welcoming home yours. Schedule your showing today! ** Also included is a 10,000 Watt portable Generac generator, dedicated plug can be found in the carport. ** (id:35885)
114 - 120 Prestige Circle
Ottawa, Ontario
Welcome to this well configured, spacious 2 bedroom condominium in the heart of Petrie's Landing. Enjoy the very convenient location for transportation coupled with being steps away from the nature trails along the Ottawa River! The bright and airy living/dining room has engineered hardwood floors, California shutters the sliding doors to your very own private terrace. Chef's kitchen feature granite counters, breakfast bar, SS appliances and backsplash. The large primary bedroom has a luxury ensuite with shower and soaker tub, granite counters and ceramic floor tiles. A second bathroom with granite counters and ceramic tiles leads to your very own laundry room. Lots of greenery in the area as well as small park near the front door. Modern condo on the quiet side of the building. Come see! (id:35885)
280 B - 280 O'connor Street
Ottawa, Ontario
*Underground parking and storage available for extra cost* Welcome to 280 OConnor, also known as Evo Ottawa, a great addition to the prestigious neighbourhood of Centre Town. This building is the epitome of luxurious living in the heart of the city and sets itself apart from the surrounding architecture. Step inside to find an open concept living space flooded with natural light, soaring 10ft ceilings, a designer kitchen with stainless steel appliances making it the perfect spot for entertaining. This unit offers 2 bedrooms, 2 stunning full bathrooms, a functional floor plan suitable for anyone. Evo also offers a beautiful gym, a terrace with BBQ's, bike storage & a roof top with stunning views of the city. This building is perfectly situated & just steps to the Rideau Canal, Lansdowne Park, Transit & all of the Bank Street & Elgin restaurants and shops! Rent includes Heat, A/C, Water & High Speed internet! Some pictures are virtually staged. (id:35885)
50 Belmont Avenue
Ottawa, Ontario
Nestled in the heart of the picturesque Old Ottawa South neighbourhood, this stunning home is a true masterpiece of modern luxury. Offering three bedrooms, three bathrooms, and a host of high-end finishes, it's a sanctuary where no detail has been left untouched. With its impeccable location and impeccable design, this residence sets a new standard for sophisticated urban living. The heart of the home is undoubtedly the bright and airy open concept main floor. Designed with both everyday living and entertaining in mind, this space is a true gem. The kitchen is a showstopper, featuring high-end appliances and sleek countertops. A spacious island invites family and guests to gather, creating a central hub for culinary delights and lively conversation. Beyond the immediate vicinity, nature beckons just around the corner at the Rideau River. Imagine the joy of being able to launch your kayak, paddle board, with ease, embarking on tranquil adventures along the river's winding pathways. ** This is a linked property.** (id:35885)
140 Sencha Terrace
Ottawa, Ontario
Welcome to this beautifully upgraded 3-bedroom, 2.5-bathroom townhome in the heart of Barrhaven. Built by Claridge, this Walton Model offers a functional design and over $40,000 in upgrades.Step inside to a spacious foyer, leading to an open-concept dining room, kitchen, and great room, perfect for entertaining. The kitchen boasts 40/42" upper cabinets, upgraded quartz countertops, and a stylish backsplash. A mudroom and powder room completes the main level. Upstairs, the primary suite features a walk-in closet and 4-piece ensuite, while two additional bedrooms and another 4-piece bath provide ample space for family or guests.The finished basement adds a versatile rec room, ideal for a home office, gym, or play area. Additional upgrades include six brand new appliances, upgraded interior door hardware, railings, hardwood flooring, enhanced carpet with HD underpad, and more! Located in a sought-after neighborhood, this home is close to schools, parks and shopping. (id:35885)
94 Hartsmere Drive
Ottawa, Ontario
This 5-bed, 4-bath single-family home has been meticulously crafted! Inside you are greeted by hardwood floors, seamlessly flowing through the main floor, private office & formal living/dining spaces, while the living room beckons you with a cozy gas fireplace. Prepare any dish in the spacious kitchen, with a built-in pantry, island, stainless steel appliances & eating area. Upper level offers 4 generously sized bedrooms, a convenient laundry area, & a lavish primary suite. The primary retreat boasts a walk-in closet & a luxurious ensuite featuring a deep soaker tub, double sinks, & a separate glass shower. Fully finished basement provides additional living space with a sizeable recreation room, fireplace, a 5th bedroom, full bathroom, & ample storage. Step outside into the backyard, where a stone patio & fully fenced yard create a tranquil outdoor oasis. With its exceptional location (in a top rated school zone)& nestled within a family-friendly neighbourhood. EV charger installed.10km from Carling DND campus. (id:35885)
737 Percifor Way
Ottawa, Ontario
Fantastic home in a fantastic neighbourhood, this 3 bed freehold townhome is located on a quiet street, close to a variety of amenities. With 2,096 sq ft total living space, it has room for everyone. A large kitchen provides generous working space for the home-chef who likes to stretch out while they work. The kitchen is open to the living & dining rooms so they don't miss the interaction with friends & family! The spacious primary bedroom upstairs features a large walk-in closet and private ensuite. Two more generous bedrooms feature the option for a variety of furniture layouts and share the main bathroom. The finished lower level features a family room with cozy gas fireplace and bonus washroom! Lots and lots of storage space is available as well! This is a great home for first time buyers, downsizers, growing families and investors! A quick closing is available! (id:35885)
2624 Cleroux Crescent
Ottawa, Ontario
Welcome to 2624 Cleroux Crescent! This charming bungalow offers a perfect blend of comfort and potential in a tranquil, family-friendly neighborhood. Featuring 3 bedrooms and 2 full bathrooms, this home boasts a bright and spacious layout with large windows that flood the living space with natural light. The main floor has been freshly painted, creating a bright and inviting atmosphere. Hardwood flooring extends through the living areas, while the bedrooms feature classic parquet. The main level also includes a 3-piece bathroom and a functional kitchen with ample storage and counter space, leading into a dining area perfect for gatherings. The fully finished basement provides additional living space, complete with a second 3-piece bathroom. Situated on a deep lot that backs onto a wooded area, this home offers privacy and a peaceful outdoor setting. A spacious backyard shed provides extra storage, and the covered front porch is a great spot to enjoy your morning coffee or unwind at the end of the day. Conveniently located close to schools, parks, shopping, and public transit, this home is an excellent opportunity for families, downsizers, or investors. Don't miss out on this fantastic home schedule your showing today! (id:35885)
480 Manor Avenue
Ottawa, Ontario
Ottawa's prestigious Rockcliffe Park neighborhood offers a rare opportunity to experience one of its most esteemed and historic mansions, 480 Manor Avenue. Nestled on a spacious, treed corner lot in the heart of the Old Village, this stately home was built in 1937 and combines beautiful stone, wood, glass, and copper elements, showcasing stunning architectural details throughout. The private courtyard, enclosed by a low stone wall, adds an extra layer of seclusion and old-world charm. Restored and renovated in 2016 by one of Ottawa's top design firms, this luxurious home effortlessly blends original craftsmanship with modern design. Natural light pours through expansive windows and custom treatments, while high ceilings are adorned with antique chandeliers and recessed lighting. Radiant heat ensures warmth and comfort throughout. The main floor features a sunken living room with a gas fireplace, a sophisticated dining room, a home office, and a custom kitchen with high-end appliances, including a Thermador 6-burner gas range and Sub-Zero fridge. Adjacent to the kitchen is a spacious family room, perfect for relaxing or entertaining. The second and third floors includes a luxurious primary suite offers a private balcony, two dressing rooms, and an ensuite with a steam shower and soaking tub. Five more spacious bedrooms, two spa-style bathrooms, and a second home office. Exercise from home in a large and invigorating home gym, with loads of natural light. The lower level features an entertainment room, a temperature-controlled wine cellar, hobby room and ample storage space. The property's backyard oasis is perfect for outdoor living, with patios, an inground pool, hot tub, and heated pathways leading to three outdoor sheds. Located in one of Rockcliffe Park's most tranquil enclaves, the home is within walking distance of top schools, parks, and Beechwood Village. With easy access to downtown and the Byward Market, this is an unparalleled living opportunity. (id:35885)
5849 Queenscourt Crescent
Ottawa, Ontario
A Stunning Custom 3+1 Beds Main House, 7 Bath Bungalow nestled on a private, treed & landscaped 2 Acre lot, in prestigious Rideau Forest. Meticulously crafted, its sweeping floor plan and 10 ft ceilings are sure to impress. A state of the art kitchen with all Miele appliances including; side by side fridge/freezer, Wine Fridge & raised hearth gas burning fireplace in the attached family room provides the perfect ambience. Living room gas fireplace with marble facade, and leather look tile flooring. Family room with heated floors, formal dining room to easily accommodate seating for 12. Primary suite with custom closets plus a walk in & luxurious ensuite w/double shower and make up vanity. Exquisitely finished lower level features radiant floor heating & gas fireplace with marble facade. Spectacular entertainment area w/wet bar, fridge, dishwasher, wine cellar, extra bedroom with full ensuite bath and custom cabinetry, plus another 3-piece bath, cedar lined closet for outerwear, massive storage room w/metal shelving, home gym, & billiards area. From the kitchen/family room walk out to the professionally landscaped gardens, featuring a bubbling rock, an inground heated pool with spa, surrounded with white limestone. Enjoy the custom cedar gazebo w/ceiling fan, a dining pergola, next to the outdoor bar and outdoor kitchen. Enjoy campfires at the outdoor fireplace, a commercial swing set for adults and children alike, a tree house and still a massive yard fully fenced for the kids and pets to run free. Enjoy the 3 car garage with inside access to the mud room. Metal roofs on all buildings. Bluetooth enabled permanent outdoor lighting is installed. As a bonus there is a 2-level finished Guest House that includes a living room, kitchenette, 1.5 baths and a bedroom upstairs, plus extra storage. This home is spectacular and truly is like living in your own resort, all the while enjoying your home for many years to come. Seeing is believing! Book your private viewing today! (id:35885)
209 Macoun Circle
Ottawa, Ontario
Immaculate END UNIT 3-bedroom + LOFT townhome in the sought-after Hunt Club area is a must-see! Flooded with natural light, this home offers a bright, open-concept design that feels warm and welcoming from the moment you step inside.Meticulously maintained and freshly painted throughout (2025), this home is ready for you to move in and enjoy. The spacious living room features a beautiful bay window, letting sunlight pour in and creating a cozy yet airy feel. The seamless flow from the living room to the dining area and kitchen makes it perfect for both entertaining and everyday life. The kitchen boasts ample cabinetry, a breakfast bar, and plenty of counter space for meal prep.Upstairs, the primary suite is a peaceful retreat, complete with a walk-in closet and a spa-like 4-piece ensuite featuring a deep soaker tub and a stand-up shower. The versatile loft attached to the primary bedroom is perfect for a home office, reading nook, or cozy lounge space.Two additional bedrooms are bright and spacious, offering plenty of room for family, guests, or personalized spaces to suit your needs.The basement is the perfect place to relax, featuring a cozy gas fireplace for those chilly evenings. Plus, with a rough-in for a future bathroom, theres potential to add even more convenience. Located in a prime area, you're just minutes from top-rated schools, scenic parks, transit & LRT access, and shopping at South Keys & Billings Bridge. Plus, Downtown Ottawa and Lansdowne Park are just a short drive away. Book your viewing! (id:35885)
6 - 90 Prestige Circle
Ottawa, Ontario
Welcome to your next home - a spacious 1,213 sq. ft. condo designed for comfort and style. With two generously sized bedrooms and two well-appointed bathrooms, this unit offers both functionality and a touch of luxury. The primary bathroom is your personal retreat, featuring an oversized glass shower and a deep soaking tub, perfect for unwinding after a long day.The open-concept living area is designed for modern living, featuring a chef-inspired kitchen with granite countertops, stainless steel appliances, and a large island ideal for cooking, entertaining, or casual dining. A walk-in pantry and additional storage space ensure there's room for everything, while built-in glass cabinetry adds a stylish touch for displaying your favorite decor. From the moment you step inside, the gleaming hardwood and ceramic tile floors catch your eye, But the true standout? The expansive with stunning views of Petrie Island Beach and the Gatineau Hills. Whether you're enjoying your morning coffee, working from home in the fresh air, or unwinding in the evening, this space becomes your own private oasis. Parking is included, and with an owned on-demand water heater, your only utility costs are hydro and natural gas, keeping expenses simple and predictable. A home like this doesn't come around often. Vacant and ready for its new owners! Schedule your private viewing today! (id:35885)
3 Nipigon Way
Ottawa, Ontario
This beautifully upgraded family home offers stylish living in a prime location, just steps from great schools, parks, and scenic trails. The inviting backyard is perfect for entertaining or unwinding, featuring a composite deck, interlock patio, hot tub, garden shed, and a fully fenced yard. Inside, the bright and open layout is enhanced by fresh paint, recessed lighting, and updated flooring. The modern kitchen provides plenty of storage and workspace, with sleek cabinetry, a tile backsplash, and generous counter space. A striking family room with soaring ceilings, a dramatic accent wall, and a cozy gas fireplace creates the perfect gathering space. The spacious primary bedroom includes a walk-in closet and a beautifully renovated ensuite with a deep soaking tub, double shower, extended vanity, and heated flooring. Two additional bedrooms offer ample closet space, and the updated main bath completes the upper level. The lower level has been drywalled, insulated, and outfitted with new lighting, ready to be customized to suit your needs. Additional updates include newer windows and doors, making this home truly move-in ready. 24 Hour Irrevocable on all Offers (id:35885)
307 Canadensis Lane
Ottawa, Ontario
Welcome to this stunning 2023-built Caivan townhome, perfectly situated in the highly sought-after community of Barrhaven. Offering a modern design, upgraded features, and a functional layout, this home is ideal for families, professionals, or investors alike. Step inside to discover spacious, open-concept living, featuring a bright and airy main floor with large windows that flood the space with natural light. The contemporary kitchen boasts sleek cabinetry, stainless steel appliances, and a generous counter space, perfect for entertaining or casual dining. Upstairs, you'll find well-appointed bedrooms, including a luxurious primary suite with a walk-in closet and ensuite bath. Additional bedrooms provide ample space for family, guests, or a home office. A standout feature of this home is the fully finished basement, complete with an upgraded 3-piece bathroom, a rare and valuable addition that enhances the space for potential guest accommodations, a home gym, or a cozy entertainment area. Located just minutes from top-rated schools, parks, shopping, public transit, and all the conveniences Barrhaven has to offer, this home truly blends comfort and convenience. Don't miss this opportunity to own a beautifully upgraded townhome in one of Ottawas most desirable neighbourhoods. Book your private showing today! (id:35885)
407 - 200 Inlet Private
Ottawa, Ontario
Lifestyle is what this condo is all about! Step into modern elegance with this stunning condo featuring a well thought open-concept layout. Long entrance w/ 12 x 24 ceramic tiles, leading to a bright living space with pre-engineered hardwood floors and expansive windows that flood the room with natural light with views of the Ottawa river. The shaker-style cabinetry, granite countertops, and tiled backsplash complement the sleek stainless-steel appliances in the contemporary kitchen. Enjoy seamless indoor-outdoor living with balcony access from both the great room and the bedroom, offering breathtaking views of the Ottawa River and Petrie Island. The primary bedroom features a generous double-door closet while the stylish four-piece bathroom includes a convenient in-unit laundry closet. Tall flat ceilings and recessed pot lights enhance the airy, modern ambiance in the condo. Residents enjoy resort-style amenities, including an outdoor pool, fitness center, rooftop terrace with BBQ and hosting space - all set against a backdrop of stunning river views. This condo includes a storage locker, and underground parking. Easy location for scenic bike and walking paths, shopping, recreation, highway access and future LRT access just moments away, this exceptional condo blends luxury and convenience, redefining urban living. You will want to live here! For more information visit the link below, take care. (id:35885)
506 - 300 Lisgar Street
Ottawa, Ontario
Modern Living in this 1 bedroom, 1 bath, open-concept floorplan. 9ft ceilings, floor to ceiling windows with custom blinds, south facing for natural sunlight and a 16 ft long balcony. Kitchen offers center island, quartz counters, glass backsplash, under-mount lighting & integrated appliances. Hardwood & tile flooring. Primary bedroom with Cheater door to 4 pc bathroom. In unit laundry. Heat, Hydro and Water included with fee. The SOHO building is equipped with security, gym, sauna, theatre, lounge w/gourmet kitchen, outdoor terrace w/BBQ, pool, hot tub, & much more! Great location walking distance to Bank & Elgin Street for shopping, grocery & restaurants. Close to transit, LRT station (10 min walk), Parliament, Canal, University, & Landsdowne. Rental Application, Credit check, proof of employment required (id:35885)
510 - 1025 Grenon Avenue
Ottawa, Ontario
Welcome to 1025 Grenon Ave #510, where modern updates meet prime convenience! This stunning, beautifully renovated 1-bed, 1-bath condo feels LIKE NEW with a modern kitchen, stylish flooring, fresh paint, and an updated bathroom. Enjoy fantastic amenities, including an outdoor pool, rooftop terrace, sauna, tennis courts, racquet courts, theater room, music room, library, games room, whirlpool...the list goes on! With in-unit laundry, underground parking, and a storage locker, every comfort is covered. Located just minutes from Bayshore Shopping Centre, Britannia Beach, and the Ottawa River Pathway, you'll love the easy access to green spaces and retail. Commuters will appreciate the nearby O-Train station and quick access to Highway 417, making downtown Ottawa a breeze to reach. Experience stylish, maintenance-free living in this prime west-end location. Immediate possession available. Don't miss your chance to call this gem home! See attached feature sheet for extensive list of updates and upgrades! (id:35885)
421 - 560 Rideau Street
Ottawa, Ontario
Experience luxury living in this beautifully designed 1-bed, 1-bath suite at The Charlotte, located in the heart of downtown Ottawa. With southern exposure, this open-concept layout is bathed in natural light, showcasing a sleek kitchen with quartz countertops, European-style stainless steel appliances, and a seamless flow into the spacious living area, which extends to a private balcony. The generously sized bedroom offers ample closet space, while the elegant 3-piece bathroom features contemporary finishes. Additional conveniences include in-unit laundry and a storage locker. Residents enjoy unparalleled amenities, with a stunning eighth-floor outdoor terrace featuring a pool, lounge areas, BBQs, dining spaces, and gas fire pits for added ambiance. Inside, an exceptional amenity floor awaits, complete with a Party Room, Dining Room, Kitchen, Bar, Games Room, Fitness Centre, and Yoga/Stretch Room. Just off the lobby, residents have access to a bike maintenance area, pet washing station, and a private guest suite. Situated steps from the Rideau Centre, ByWard Market, University of Ottawa, and more, this prime location provides effortless access to the O-Train, Parliament Hill, and Centretown. Perfect for professionals, students, and investors alike, this suite offers the best of urban living in one of Ottawa's most sought-after residences. Condo fees include Air Conditioning, Heat, High-Speed Internet, Common Area Hydro, Insurance, Maintenance, Recreation Facilities, Reserve Fund Allocation, and Snow Removal. (id:35885)
554 Barrick Hill Road
Ottawa, Ontario
Rare linked (ONLY BY GARAGE) 2 Storey located on a family friendly road, featuring a double garage, premium pie lot and no rear neighbors in sought after Trailwest, steps to park & shops! This spacious 3 bedroom home offers open concept design, hardwood & tile on main floor, pot lighting, gas fireplace, Kitchen with breakfast bar, pantry, appliances & granite counters, main floor mud room, finished basement with large bright family room, 3 piece bath & additional storage, 2nd floor laundry & loft, primary bedroom with 4 piece ensuite, offers 4 Bathrooms; central air, stone frontage, interlock patio in backyard & more! (id:35885)

