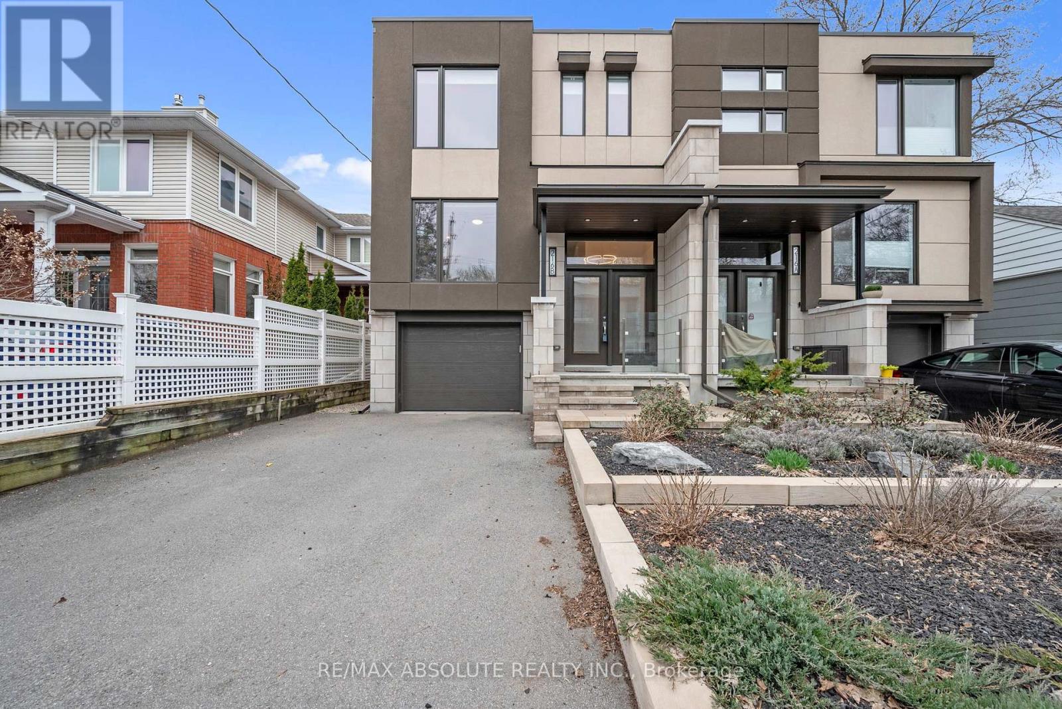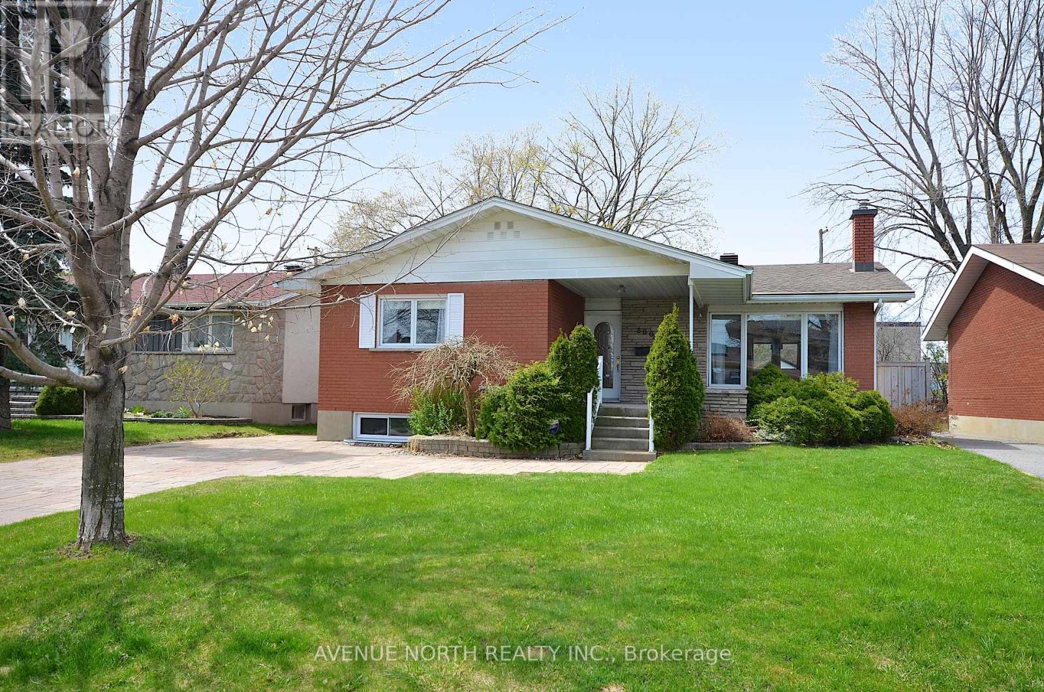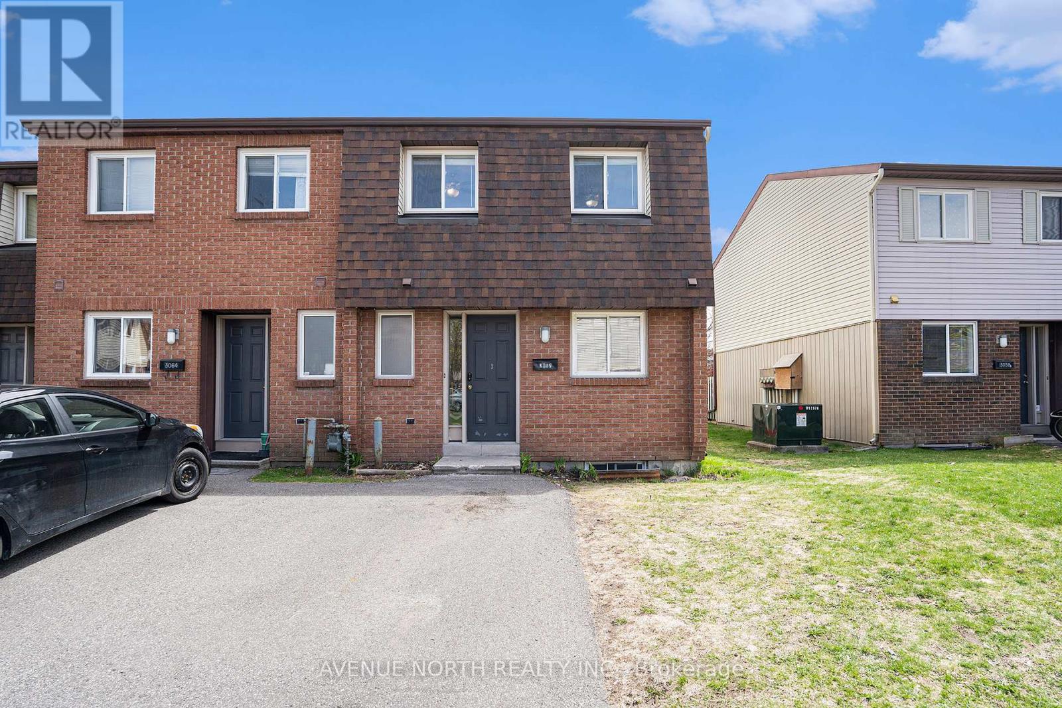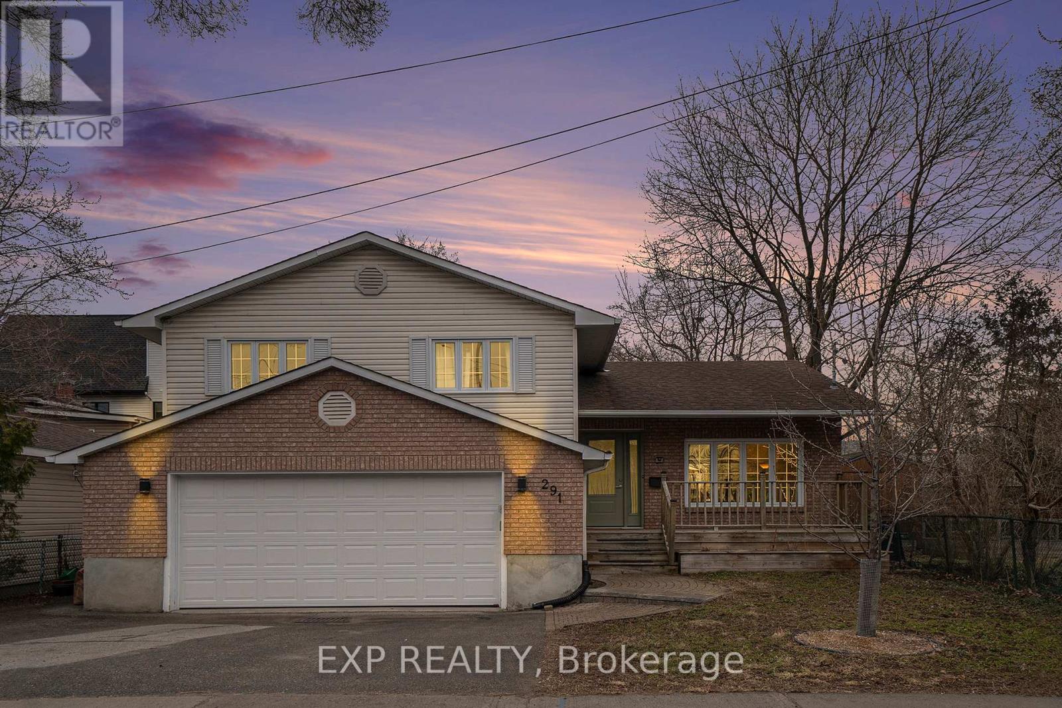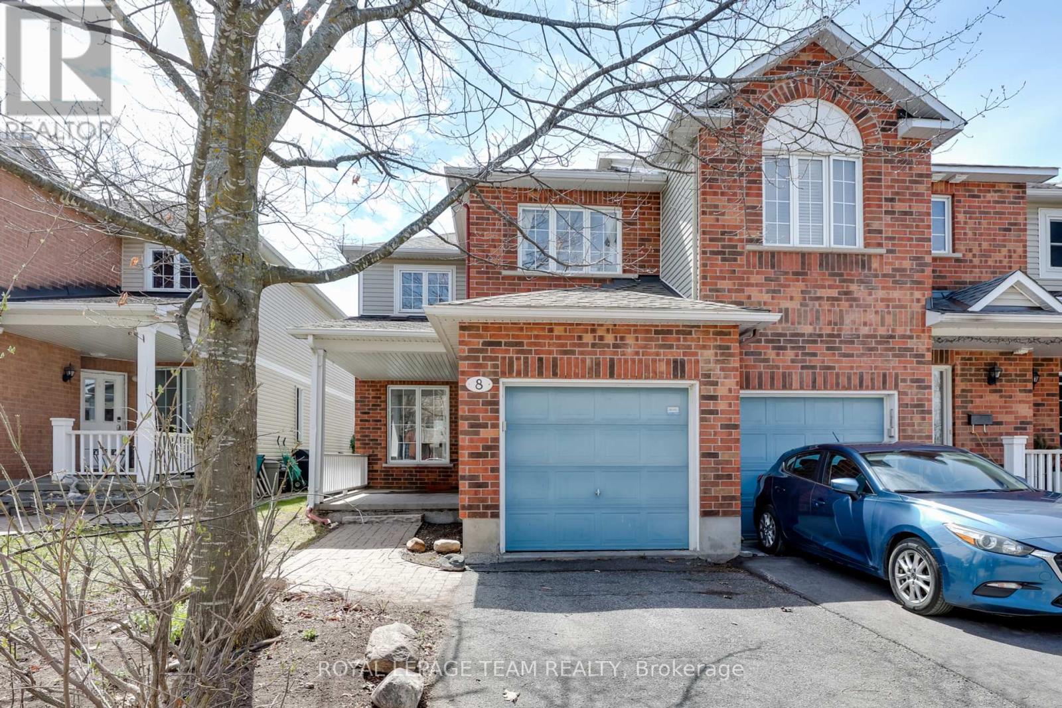216b Churchill Avenue N
Ottawa, Ontario
Welcome to 216B Churchill Avenue North a contemporary 4+1 bedroom, 4-bathroom semi-detached home in the heart of Westboro. Boasting bright open concept space above grade plus a fully finished lower level, this residence offers both space and style. The main floor features an open-concept layout with hardwood flooring, oversized windows, and a chef's kitchen equipped with built-in appliances. The spacious living and dining areas are ideal for entertaining, while a full bathroom and fourth bedroom provide flexibility for guests or a home office. Step out to a private deck perfect for relaxing or dining outdoors. Upstairs, you'll find three generously sized bedrooms, including a luxurious primary suite with a walk-in closet and spa-like ensuite featuring a glass shower. The top level leads to a rooftop terrace with expansive views, ideal for entertaining or unwinding. The finished lower level includes a fifth bedroom, full bath and a large family room great for a teen retreat, nanny suite, or multigenerational living. Additional highlights include inside access to the single garage and roughed-in in-floor heating. Located just steps from shops, restaurants, transit, and Westboro Beach, this home combines style, function, and location in one of Ottawa's most sought-after neighbourhoods. (id:35885)
582 Byron Avenue
Ottawa, Ontario
Custom design 4 bedroom, 4 bath home perfectly blends style & practicality, nestled in one of the city's most vibrant neighborhoods, where eclectic shops, trendy cafes, and picturesque parks and walkways create an irresistible place to call HOME. Each level invites you to thoughtful design that enhances everyday living. Main floor boasts an open-concept layout that flows seamlessly into the gourmet kitchen, perfect for both entertaining and family gatherings. Delightful to the most sophisticated homeowner w exquisite details & finishes featuring granite/quartz countertops, elegant glass walls & stunning floating staircase throughout. Second level features 2 spacious bedrooms along w convenient laundry & versatile multi-purpose great room that can adapt as a study or what meets your family needs. Showcasing this home is the primary suite on its own exclusive level. Features 2 custom walk in closets, soaker tub, steam shower (heated floor in ensuite) and its own private patio to unwind morning or night. Lower level presents an additional bedroom, 3 piece bath an(heated floor) d recreation area w ample storage. What makes this home irresistible is the backyard retreat. Complete w soothing hot tub, entertaining gazebo and private fenced yard. Whether you're hosting friends for movie night under the stars or cheering your favorite sports team, this backyard is perfect to enjoy life's special moments. Located walking distance to great schools, transit, trendy shops, walking trails and some of Ottawa's finest restaurants. **Where Opulence, Location and Lifestyle converge.** ** This is a linked property.** (id:35885)
866 Claude Street
Ottawa, Ontario
Beautifully maintained for all-brick bungalow in one of Ottawa's most desirable east-end neighbourhoods. Tucked away on a quiet, mature street, this home is full of warmth, charm, and natural sunlight throughout. It features 3 good-sized bedrooms, 1.5 bathrooms, hardwood floors, crown moulding, and classic French doors that create a welcoming first impression. The kitchen has great flow with a built-in pantry and easy access to the heart of the home. Downstairs, the finished basement offers serious bonus space: a large family room, extra bedroom or home office, a huge cold room, and tons of storage. Step out back and you'll find a private, spacious, and treed backyard with no rear neighbours perfect for morning coffees or summer BBQs. Only 5 minutes to Montfort Hospital, St. Laurent Shopping Centre, schools, parks, and just 6 minutes to the 417. This is east-end living at its best central, convenient, and in a neighbourhood people rarely leave. (id:35885)
3062 Olympic Way
Ottawa, Ontario
Home sweet Home, yes please! This bright and cheerful 3-bed, 2-bath townhome is full of feel-good vibes and smart updates. Tucked into a friendly neighbourhood with parks, schools, shops, and transit all close by, you'll love the location as much as the layout. Freshly updated kitchen? Check. Sleek stainless steel appliances? Double check. New light fixtures and a splash of style? You bet. The open main floor is made for lounging, laughing, and late-night snacks. That sunny backyard is perfect for morning coffee or weekend BBQs. Bonus: parking right at your doorstep. Whether you're a first-time buyer or just looking for an investment, this one's got the goods. Come take a peek! Some photos have been virtually staged. (id:35885)
307 Lipizzaner Street
Ottawa, Ontario
Welcome to 307 Lipizzaner Street, an impeccably maintained 3-bedroom, 3-bathroom townhome tucked away on a quiet street in sought-after Stittsville. Backing directly onto parkland with no rear neighbours, this home offers the perfect blend of privacy, style, and comfort in a vibrant, family-friendly neighbourhood. Step inside to a bright, open-concept main floor where wide-plank laminate flooring flows throughout all three levels. The modern kitchen is a standout, featuring quartz countertops, white shaker cabinetry, stainless steel appliances with gas cooking, and a designer herringbone tile backsplash. The adjacent dining area flows seamlessly into a cozy living room featuring a striking gas fireplace with custom mantle and tile surround, adding warmth and charm. The large windows flood the home with natural light and provide beautiful views of the park. Step outside to your private backyard oasis, where a 16' x 16' deck with gazebo and natural gas BBQ hook-up creates the perfect space for summer entertaining or quiet relaxation. On the second level, the serene primary retreat includes a walk-in closet and a beautifully upgraded ensuite bathroom with a fully tiled glass shower, large soaker tub, quartz counters, and contemporary finishes. Two additional bedrooms and a full bath provide plenty of space for family or guests, with the added convenience of second-floor laundry. The fully finished lower level offers versatile living space - perfect for a home office, gym, or cozy family room, along with plenty of storage. This home is within walking distance to parks, schools, and walking trails, and just minutes from shops, restaurants, and amenities. Whether you're a first-time buyer, a growing family, or looking to downsize in style, this move-in-ready home checks all the boxes. (id:35885)
2754 Eagleson Road
Ottawa, Ontario
Exquisite Custom Home with In-Law Suite on Expansive Lot. Welcome to 2754 Eagleson Road.A stunning custom-built estate offering over 5,700 sq. ft. of luxurious living space on a generous lot in the charming community of Richmond. 8-mins south of Blackstone. This 6-bedroom, 4-bathroom home is thoughtfully designed with elegant details throughout, including marble flooring, quartz countertops, and soaring coffered ceilings. A unique in-law suite on the second level includes a separate entrance, full kitchen, living space, and private bathperfect for multigenerational living, guests or your in-laws. The bright, open-concept main floor features a gourmet kitchen with high-end appliances and a spacious living and dining area ideal for entertaining. The primary suite is a true retreat, complete with a luxurious ensuite bathroom featuring a steam shower, dual vanities, and a walk-in closet. Additional highlights include a fully finished basement, built-in audio system, and a large, landscaped backyard ideal for outdoor living. This exceptional property offers the perfect blend of tranquility and convenience. ** This is a linked property.** (id:35885)
419 June Court
Ottawa, Ontario
Sunny Bright 3 Bedrooms, 3 Bathrooms Townhome for Rent in The Quiet, Prestigious Bradley Estates Orleans Community. This Townhome Comes With Open Concept Functional Layout Main Floor Boasts a Lot of Upgrades, Including Hardwood Flooring, 9' ceiling, Modern Kitchen. The Second Level Offers 3 Spacious Bedrooms With Plenty of Natural Light, Primary Bedroom with 4 Pieces En-suite Plus 2 Additional Bedrooms for Family or Work from Home. Spacious Lower Level Finished Area Could be Home Office, Workout, Recreation. This Home is Perfect for a Small Family to Reside. Photos from previous listing. (id:35885)
291 Carleton Avenue
Ottawa, Ontario
OPEN HOUSE MAY 25 from 2:00 - 4:00. Welcome to 291 Carleton Avenue in the heart of one of Ottawa's most vibrant communities, Wellington Village. This 3 bedroom detached home sits on a rarely available 50' x 100' lot (with 2 separate pins) and is walking distance to Tunneys Pasture, the LRT Station, Schools, Medical Buildings, Shopping, Restaurants, Grocery Stores, Coffee Shops and Bars, and is a beautiful hike to the Ottawa River and the Kitchi Zibi Parkway...in short its a GREAT LOCATION! The house itself was built in 1997 and boasts a true double car garage, oversized driveway and a fully fenced yard. Main floor with hardwood throughout, a large foyer, sunken living room, dining room with patio access and gorgeous kitchen with granite counters, lots of cupboards and stainless steel appliances. Second floor with 3 good sized bedrooms including a Primary with 4-piece ensuite and walk-in-closet, 2 other bedrooms and the main bathroom. Sunlit lower level boasts sizeable windows and high ceilings in the Family room, 2-piece powder room, laundry room, access to the HUGE garage and an immense, dry, useable crawl space with a pile of storage. The backyard boasts a deck and patio, storage shed and plenty of space for the kids to play! Recent updates include granite countertop in kitchen (2019), backsplash in kitchen (2022), deck in backyard (2023), shed in backyard (2023) new patio in backyard (2023), front yard landscaping including garden box (2019), double insulated garage door (2025), new carpet upstairs and downstairs(2024), front door and patio door (2023), hot water tank (2024 - owned), furnace (2018, AC (2012). (id:35885)
143 Borealis Crescent
Ottawa, Ontario
This beautiful, spacious home, backing onto ravine, offers 4 bedrooms plus a den, and a great family room with two fireplaces. The open-concept kitchen flows seamlessly into the family room, perfect for entertaining. The main floor features 9-foot ceilings, central air, and central vacuum. The large fenced yard overlooks the ravine, providing privacy and tranquility. Just a short walk to Montfort Hospital, CMHC headquarters, shopping centers, NRC, and all amenities. Only nine minutes to Parliament Hill. Call today for more details! (id:35885)
108 Edith Margaret Place
Ottawa, Ontario
Welcome to Saddlebrook Estates, where modern sophistication meets rural tranquillity in this awardwinning, Brian Saumure-designed and Maple Leaf Custom Homesbuilt residence (2014). Nestled on a private, treed 3.33acre lot backing onto 500+ acres of Crown land with resident maintained hiking, snowshoeing, and cross country ski trails and guaranteed unobstructed views this reverse concept home offers 2,775sqft of refined living space (1,650sqft main level; 1,125sqft lower level) plus a 175sqft, three walled covered outdoor entertaining area. Inside, radiant in-floor heating warms the lower level with an architectural steel and glass staircase leading to soaring sloped ceilings on the upper level, and abundant interior and exterior lighting creates an open, airy ambiance. The great room, anchored by a Napoleon fireplace with built-in speakers, flows seamlessly into a chef's kitchen featuring Elite appliances, a walk-in pantry, electronic pushbutton cupboards, a dining area, and a powder room roughed in for a future bath or shower. Upstairs, the primary suite boasts a dressing area and spa-style ensuite, and the bright office opens to a private balcony and upper level yard walkout. The lower level includes a media room, three additional bedrooms, a full bath, mudroom, storage/gym area, mechanical room, and direct access to the full two car garage. Built for style and durability, the exterior combines cedar accents with concrete board siding and metal cladding. Mechanical systems include a 2019 furnace, water conditioner, on-demand boiler, 200amp electrical service, and a 500gal propane tank, with average hydro costs of $140/month. Tucked at the end of a quiet cul-de-sac just minutes to Carp Village and central Kanata, this is a rare opportunity to enjoy upscale, efficient living surrounded by nature. (id:35885)
8 Bellrock Drive
Ottawa, Ontario
Welcome to this well-maintained and thoughtfully updated end-unit townhome in Kanata's sought-after Beaverbrook community. Built in 2001, this 3-bedroom, 3-bathroom home offers a practical and inviting layout with a fully finished basement, making it ideal for families, professionals, or investors. The property has seen significant updates in recent years, including a new roof (2018), air conditioner (2021), washer and dryer (2022), stove (2023), dishwasher (2024), and fresh interior paint in 2025, ensuring a move-in-ready experience. The classic brick exterior and charming front veranda offer great curb appeal and low-maintenance living. Inside, the main level features maple hardwood flooring, with ceramic tile in the entryway, kitchen, and bathrooms. Crown moulding adds a touch of elegance to the living room, while French doors open to a cozy family room with a natural gas fireplace. The kitchen includes maple cabinets and a bright breakfast area, all within a semi-open concept that blends practicality with a welcoming atmosphere. Upstairs, the spacious primary bedroom boasts an ensuite and a generous closet, while two additional bedrooms share a full bath. The basement, already carpeted and fully finished, offers flexible space for a gym, playroom, or home office. The west-facing backyard is private and perfect for enjoying afternoon sun, barbecues, or relaxing outdoors. The location is unbeatable within walking distance to Earl of March High School, the public library, and a golf course, with easy highway access just one minute away to Highway and Kanata Centrums shopping, dining, and entertainment options only a 3-minute drive. (id:35885)
107 Kyanite Lane
Ottawa, Ontario
welcome to this stunning three-storey townhouse, ideally located in the heart of Barrhaven, offering a harmonious blend of comfort, convenience, and contemporary design. This exceptional property features a spacious two-car garage, providing ample parking and storage space. The grand level offers a generous family room or office, perfect for a variety of uses.The second floor boasts an open-concept layout, with a beautifully appointed kitchen, bright living room, and elegant dining area, ideal for both entertaining and everyday living. On the third floor, you will find three well-sized bedrooms, complemented by two full bathrooms, ensuring privacy and comfort for the entire family. Located just moments away from grocery stores, restaurants, and public transportation, this townhouse offers the ultimate in urban living. Don't miss the opportunity to make this prime property your next home. (id:35885)
