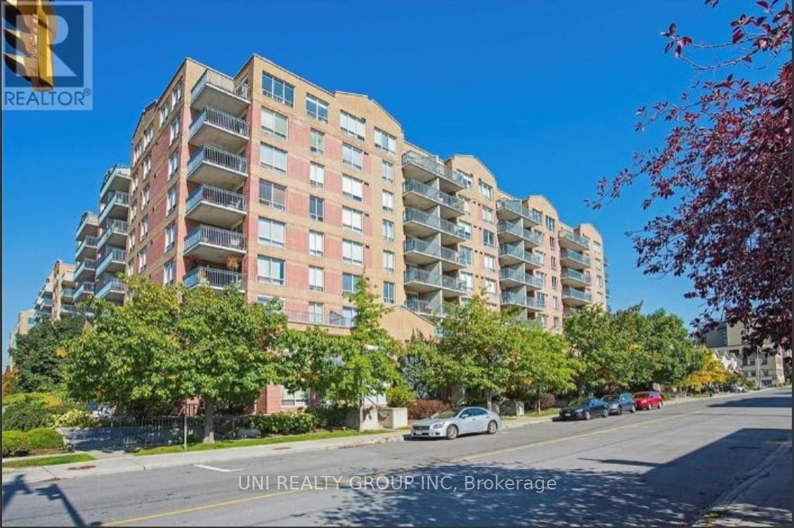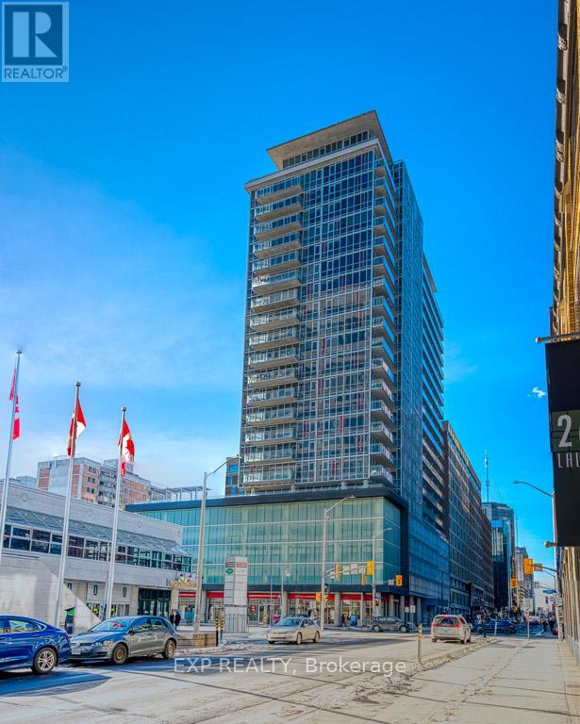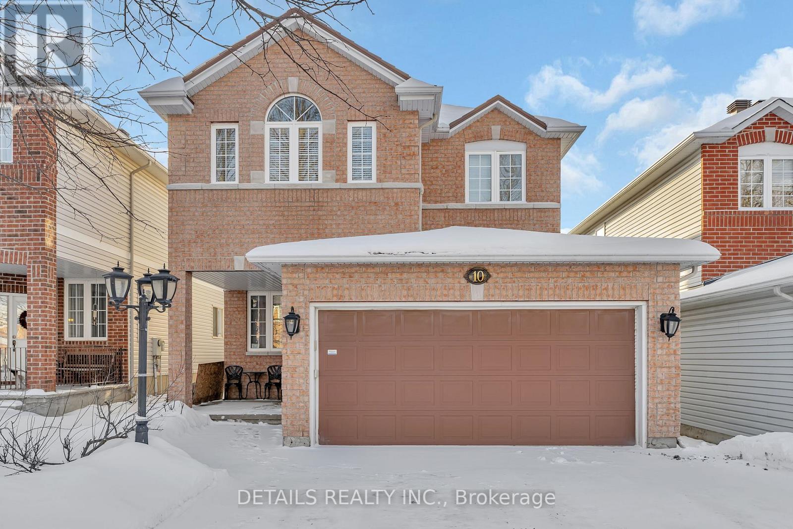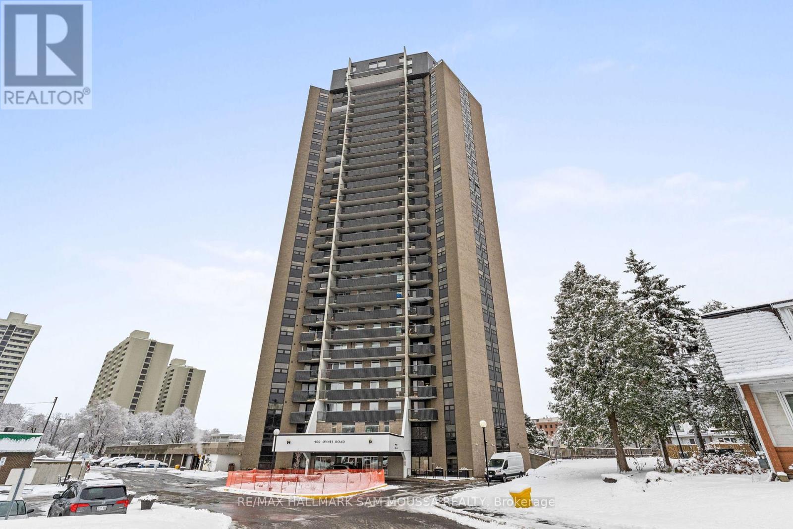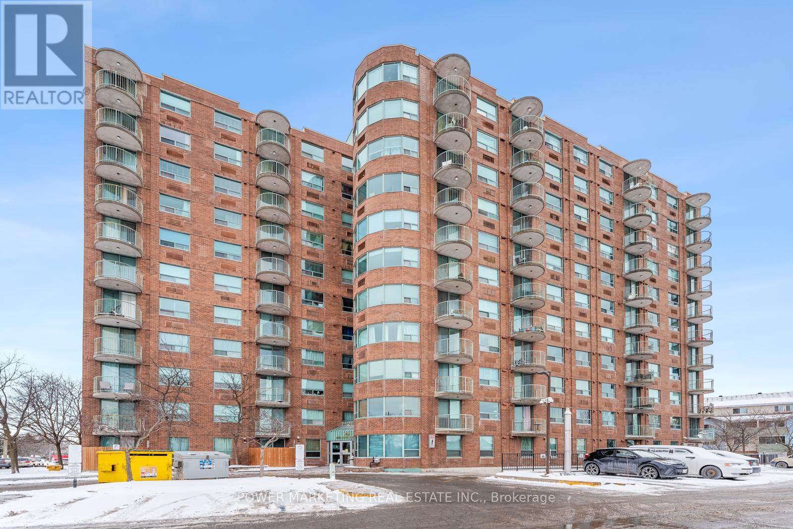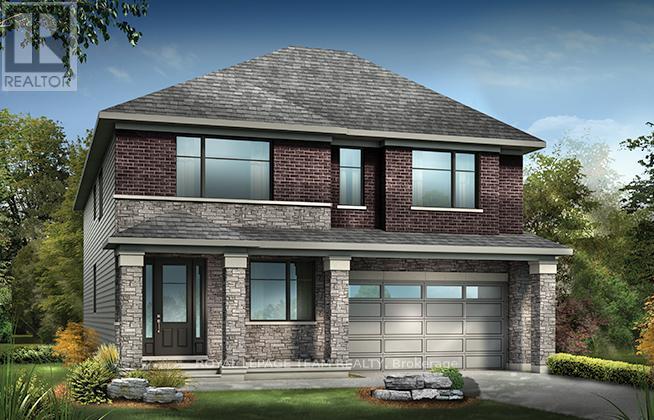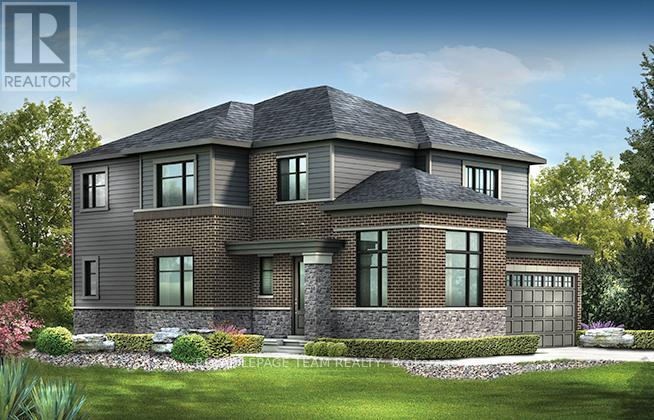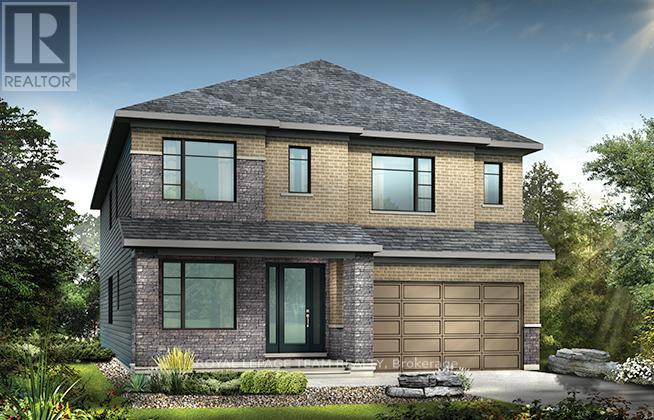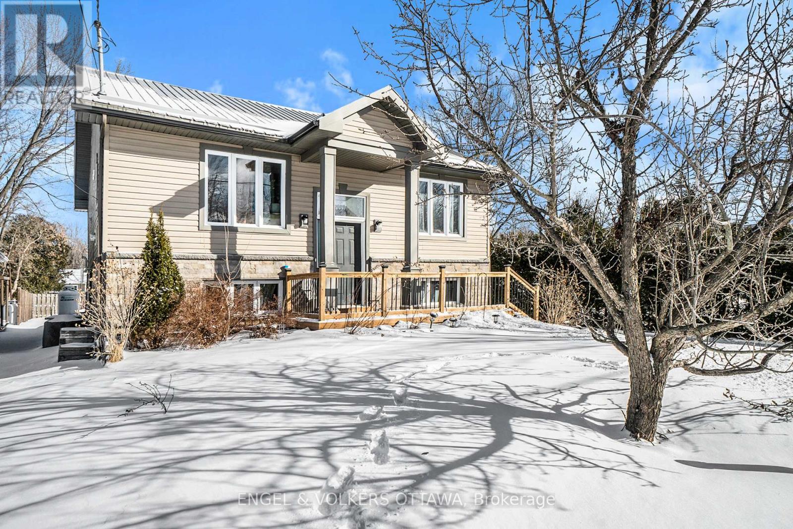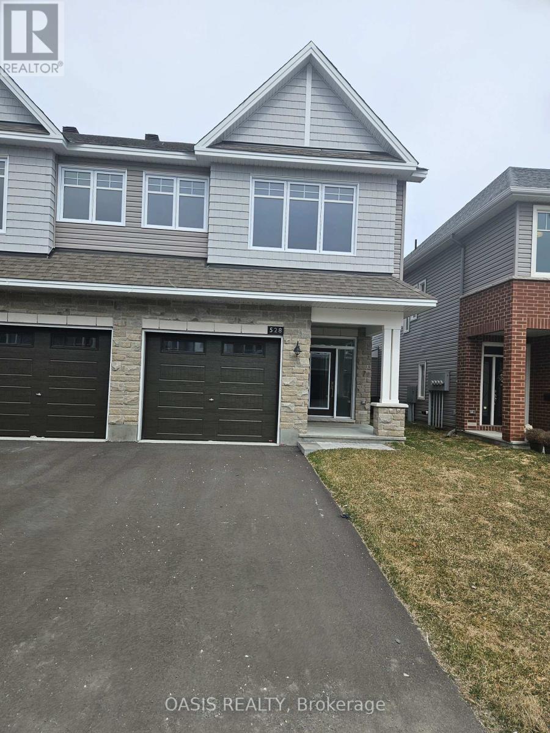848 Paseana Place
Ottawa, Ontario
Sophisticated, Quality-Built END UNIT Townhouse by Cardel Homes situated in the highly desirable. Blackstone Community of Kanata South. This 2 YEARS NEW (2023 April) CARDINAL Model townhouse shows like SINGLE, with approx. 2,300 sq ft of Living Space, Sitting on a Quiet Street, Corner Lot and Next to the park with NO side neighbors + Single PRIVATE Driveway + Right of Way, non-share extra LARGE lot + Fully Landscaped Backyard that overlooks a beautifully manicured quiet PARK. Inside it has 3 Bedrooms + Main Level Flex Room / Office + LOFT + 3 Bathrooms + Finished Basement + all complemented by $80K worth of extensive interior and exterior upgrades! The bright Open-concept Main level leads from a bright foyer to a Spacious Formal Dining Area. You are going to need sunglasses in this Great Room with oversized windows that overlook the park. The Special Bonus Flex Room is perfect for home office. Chef-Style Kitchen with Stainless Steel appliances, Oversized Centre Island, Quartz Countertops, Breakfast Bar and tons cabinets for storage needs. Upper level is also impressive. Begins with the bright and airy LOFT area, can be used as a Family Room or Game Room. The primary suite offers a luxurious spa-like ensuite and oversized walk-in closet. Two additional Bedrooms, a Laundry Room and a main bath to complete the upper level. Finished basement level with additional living & storage space. Fully Fenced backyard with a beautiful deck. Prime Location: A stonethrow from Walmart (7 min, 500m), LCBO, Banks and Restaurants. New High School to be built around the corner next year. Surrounded by new schools, parks and trails. 7 min to HWY 417, Centrum shopping /restaurants and Costco. 15 min to high-tech sector, this home offers convenience and a great community atmosphere. Flexible possession is available. (id:35885)
114 Robson Court
Ottawa, Ontario
Stunning Fully Renovated 2-Bedroom Condo in Kanata Lakes! Welcome to this beautifully updated 2-bedroom, 2-bathroom condo in the highly sought-after Kanata Lakes community! This bright and spacious unit is filled with natural light and features a private balcony overlooking a serene wooded ravine on the golf course. Enjoy barbequing year round while taking in all that nature provides. Pure privacy and tranquility at its finest. Inside, you'll find modern renovations throughout, including a stylish kitchen, updated bathrooms, and elegant finishes. The open-concept living space is perfect for entertaining, while the generous bedrooms provide comfort and relaxation. Enjoy the convenience of two indoor parking spots with inside access right into your unit. This unit also has an extra large storage cabinet, storage room and a fantastic built-in laundry area. A prime location just minutes from shopping, restaurants, transit, and easy access to the Queensway. This is a rare opportunity to own a turnkey home in one of Kanata's most desirable neighborhoods. Book your showing today! (id:35885)
427 Clubtail Pvt
Ottawa, Ontario
This Liam is a Newbuild Modern Townhome by eQ Homes, in the desirable Pathways South community. This newbuild home on a private road offers 1,593 sq.ft. of thoughtfully designed living space, is perfect for those seeking both style and comfort. The main level offers open-concept living, dining, and kitchen space showcasing beautiful designer-selected finishings and a large island countertop. The home boasts luxury vinyl flooring throughout the main living areas, and plush carpet in the bedrooms for added comfort. The large primary bedroom features a functional walk-in closet and an ensuite that provides ample space and convenience. The two secondary bedrooms, a primary bath and upstairs laundry finish off the upstairs. The 238 sqft basement offers a large open recreation room adding additional living space and separation as well as a rough-in for an additional bathroom. The private street offers a quiet separation from the community with access to a walking trail and picturesque Miikanna park. Home will be ready for occupancy in September of 2025. Appliances now included! (id:35885)
994 Linaria Walk E
Ottawa, Ontario
Beautifully renovated 3 Bed,3 bath detached house on a very nice location built in 2007, nestled with privacy & ambience around the corner from Provence Park & its splash pad. The perfect mix of comfort & beauty in this Open concept house blends very well. Stunning finishes with wooden and new luxury Vinyl flooring, newly painted in 2023, new Smart switches, new smart thermostat and new smart locks increases the comfort level of the house. The main floor features, sun-filled living room, 9 feet ceilings, Cathedral ceilings in family room, new kitchen floor, new range hood, Gas stove, a dining area with a chef's kitchen and granite counters, beautiful island & ample cupboard spaces, gleaming classic wooden floor, new pot lights in family and living rooms , new blinds, gas Fire place, SS appliances with contemporary finishes. 2nd level consists of a primary bedroom with 4-piece en-suite with Jacuzzi and new quarts vanity top and new bathroom floor tiles, another 2 bedrooms and a full 3-piece bathroom with new vanity top. New Pot lights in all bedrooms with new smart switches. All bedrooms have new laminate floors. Partially built Lower level consists of a recreation area with, lots of storage. A nice deck, Gas connection for BBQ, also a Gazebo and storage shed in the backyard. New epoxy Garage floor and smart doorbell with camera and all security cameras without any subscription. Hot water tank is not a rental. New Furnace, New Humidifier Water Heater and Roof will be Installed in April 2025 and New A/C is installed in 2024. All warranties are transferable. For air quality improvement new Radon mitigation system is also installed. Located in a prime spot and Family-Friendly Neighbourhood. Nearby amenities include a recreational sports complex, Trim Road LRT, trails and parks, public transit, schools and all essential shopping and restaurants all in walk-able distance. (id:35885)
510 - 45 Holland Avenue
Ottawa, Ontario
Location, Location, Location. Welcome to this bright and cozy 1 bed/1 bath/ 1 parking/ 1 balcony/ 1 locker condo unit located in the heart of Westboro, one of Ottawa's most desirable neighborhoods. With an open-concept layout, this unit is perfect for professionals, first-time buyers, or anyone seeking a vibrant urban lifestyle. One enjoys comfort and natural light in a well-designed bedroom. Clean and functional bathroom with quality fixtures. The private balcony offers relaxing and unwind with your morning coffee or evening breeze. Convenient in-suite laundry with a stacked washer/dryer are located in the unit as well. 1 parking space is Conveniently included for hassle-free living. Steps away from trendy cafes, restaurants, parks, and public transit. Enjoy the best of Ottawas vibrant lifestyle with easy access to walking paths along the Ottawa River and shopping on Richmond Road. Locker 75, parking 2-115. Some of the pictures are virtually staged. Condo fee includes: Heating, A/C, water, electricity. Status certificate is available upon request. 24 hours irrevocable for all offers. (id:35885)
7 - 364 Winona Avenue
Ottawa, Ontario
Welcome to your new apartment right in the heart of Westboro. This brand new 1 bedroom, 1 bath apartment is designed to experience luxury living in one of Ottawa's best neighbourhoods. A heated walkway welcomes you into the boutique-style apartment building. Featuring an open concept living room and dining room, in-unit laundry, a custom-designed kitchen with quartz countertops, 6-piece appliances, soft close drawers, and cabinets. The bedroom leads you to your luxury marble tiled ensuite bathroom with heated floors and a stand up shower. The high-end design finishes include; wide plank vinyl flooring, 5-inch Canadian Pine baseboards, oversized windows and balcony with a glass railing. Located steps away from Richmond Rd. with all the great shops, restaurants, grocery, future LRT station, Westboro Beach, Island Park, and Wellington Village. Rental application, proof of employment, and credit check. No on-site parking. Paid parking lot across the street or street parking. Spring promotions available!!! 1 month free signing bonus on a 1 yr lease. **EXTRAS** Hydro, Gas, Internet, Parking. (id:35885)
2101 - 324 Laurier Avenue W
Ottawa, Ontario
Whether you're a first-time buyer or investor, this modern industrial 1-bedroom condo by Urban Capital offers the ultimate urban lifestyle.Wake up to coffee and yoga on your stunning south-facing balcony while soaking in the morning sun. Floor-to-ceiling windows and beautiful hardwood floors create a bright and airy ambiance. The unit features in-suite laundry, stainless steel appliances, custom window blinds, and a sleek PAX wardrobe system for additional storage. Located within walking distance of Bank Street, Elgin Street, and even Parliament Hill, you'll have endless shops, boutiques, and restaurants at your doorstep. Convenient access to public transit makes getting around the city effortless.The pet-friendly Mondrian building is ideal for pet owners and boasts premium amenities, including a stylish party room for entertaining, a well-equipped fitness center, and a gorgeous outdoor terrace with a poolperfect for summer relaxation. (id:35885)
10 North Harrow Drive
Ottawa, Ontario
ABSOLUTELY GORGEOUS home in Barrhaven!! This is the Sorrento III, built in 2000, by Campanale Homes. Every inch of this house has been immaculately maintained. 9' ceilings on the main floor. 3 great sized bedrooms on the second level, hall 4 piece baths with quartz vanity, and the primary ensuite boasting marble countertop with double sinks, elegant lighting, and a walk in closet, have to be seen to be appreciated. A main floor laundry room, central vac and a sunken den with a cozy gas fireplace off the eat-in kitchen, make living in this welcoming home convenient and comfortable in every way. The full inlaw suite on the basement level, complete with bedroom, kitchen with stainless steel appliances, a large living/dining area (or family room,) and a 4 piece bath with quartz vanity, show how every inch of this home has been lovingly and elegantly finished. With a METAL roof, hardwood floors and staircase, and a fully fenced back yard including a composite deck, patio and storage shed, no detail has been overlooked. Come and see your next home!! Photo's and virtual video tour available Wednesday, Feb. 5th. **EXTRAS** Elegant stairway chandelier, security system, owned hot water tank (id:35885)
1601 - 900 Dynes Road
Ottawa, Ontario
Welcome to unit 1601 which offers a 3-bedroom condo with unbelievable views. Large open concept living, dining room with laminate flooring. Great size kitchen with plenty of counter space. Large bath with plenty of storage space. 3 great sized bedrooms with laminate flooring. The condo also boasts a range of amenities such as an indoor pool, workshop, library, sauna, and party room, providing residents with various options for recreation and relaxation. The extra-large covered balcony with spectacular sunsets. Utilities including heat, hydro, water and sewer are included in the condo fees. One underground parking space (A221) is also included. (id:35885)
201 Stonewalk Way N
Ottawa, Ontario
Stonewalk Estates welcomes GOHBA Award-winning builder Sunter Homes to complete this highly sought-after community. Offering Craftsman style home with low-pitched roofs, natural materials & exposed beam features for your pride of ownership every time you pull into your driveway. Our Windsong model (designed by Bell &Associate Architects) offers 1500 sf of main-level living space featuring three spacious bedrooms with large windows and closest, spa-like ensuite, large chef-style kitchen, dining room, and central great room. Guests enter a large foyer with lines of sight to the kitchen, a great room, and large windows to the backyard. Convenient daily entrance into the mudroom with plenty of space for coats, boots, and those large lacrosse or hockey bags. Customization is available with selections of kitchen, flooring, and interior design supported by award-winning designer, Tanya Collins Interior Designs. Ask Team Big Guys to secure your lot and build with Sunter Homes., Flooring: Ceramic, Flooring: Laminate (id:35885)
3803 Carp Road
Ottawa, Ontario
Opportunity knocks with this unique residential property, ideally located in the charming town of Carp. Set on nicely treed, deep lot, this property offers endless potential for the savvy buyer looking for a project or investment. The older 2-bedroom, 1-bathroom farmhouse exudes character and could be restored or renovated to fit your needs. Whether youre looking to create a cozy home or develop a commercial space, this property provides the flexibility to make your vision a reality as it is located on a lot zoned Village Mixed Use. Located in the vibrant town of Carp, with easy access to local amenities and just minutes from major routes, this lot offers the perfect blend of residential charm and commercial possibilities. Property is 'as is - where is' (id:35885)
2406 - 234 Rideau Street
Ottawa, Ontario
Step into this stunning, exquisite 2-bedroom, 2-bathroom corner unit condo on the 24th floor in the heart of downtown Ottawa! Bright and inviting, this home is flooded with natural sunlight, showcasing stunning hardwood flooring throughout. The open-concept layout is thoughtfully designed to maximize space and functionality, while the chefs kitchen impresses with ample cabinetry, stainless steel appliances, granite countertops, and a convenient bar seating area perfect for cooking and entertaining.Custom hardwood shutters are included, along with a private, HUGE balcony with amazing city views, making this home as stylish as it is comfortable. The spacious Primary Bedroom features a walk-in closet and an oversized ensuite, offering the perfect combination of comfort and elegance. The second bedroom provides flexibility, making it ideal as a home office or guest room. For added convenience, theres a walk-in laundry room, underground parking, a storage locker, and 24/7 security. Tenants also enjoy access to fantastic building amenities, including a gym, indoor pool, and theatre room. Ideally located near the US Embassy, Parliament, ByWard Market, Rideau Centre, Rideau Canal, LRT, and Ottawa University, this condo offers the ultimate in downtown living. Don't miss out on the chance to call this exceptional condo your new home! **EXTRAS** Tenant pays electricity. (id:35885)
87 Esban Drive
Ottawa, Ontario
Introducing the Palermo floorplan by eQ Homes. This newbuild construction comes with full Tarion Warranty. Offering 2510 sqft of thoughtfully designed living space on a 50 foot lot. Step inside and be greeted by the timeless beauty of hardwood flooring in the living and dining rooms with a beautiful kitchen and ample main floor living space. The main floor features a large flex space for a home office and a dedicated dining space. Upstairs, discover your private oasis in the spacious primary bedroom with an ensuite and a walk-in closet, providing the ultimate retreat. Three additional bedrooms, upstairs laundry, and a full bathroom complete this level, ensuring ample space for the whole family. 48hr irrevocable on offers. (id:35885)
211 - 2065 Portobello Boulevard
Ottawa, Ontario
Discover your urban oasis at 2065 Portobello Blvd, Unit #211 - a stunning 1,093 sq ft luxury apartment that redefines modern living. Bathed in natural sunlight, this meticulously designed two-bedroom, two-full-bath residence offers an airy, open floor plan that seamlessly blends comfort and sophistication. Situated in a prime location, the apartment provides unparalleled convenience with easy access to top-rated schools, lush parks, diverse restaurants, and multiple bus stations. Every detail has been carefully curated to create a welcoming, bright space that feels both expansive and intimate, making it the perfect home for professionals, small families, or anyone seeking a contemporary urban lifestyle. With its generous windows, modern finishes, and strategic location, this apartment is more than just a living space - it's a sanctuary that reflects your refined taste and desire for comfort and convenience. Internet, Heat, and AC included in Lease Price. Book your showing today! (id:35885)
509 - 1440 Heron Road
Ottawa, Ontario
Simply the Best! Larger Model and Spacious two bedroom two full bathroom apartment in great Altavista area with in suite laundry room, indoor pool, exercise room, party room, indoor parking and much more! walk to schools, parks, shopping centers and all amenities! easy access to Carlton and Ottawa University. 10 minutes to General and Cheo Hospital. Immediate possession possible. call now! (id:35885)
634 Bridgeport Avenue
Ottawa, Ontario
The Heartwood II main floor offers hardwood flooring, a large foyer, a welcoming den, and a separate dining room for comfortable conversation. The second floor features 4 bedrooms, including Primary bedroom with 2 walk-in closets and a luxurious 5-piece ensuite. One of the secondary bedrooms also has a walk in closet. Retreat to the finished basement rec room, ideal for recreational activities or a cozy movie night with loved ones. Take advantage of Mahogany's existing features, like the abundance of green space, the interwoven pathways, the existing parks, and the Mahogany Pond. In Mahogany, you're also steps away from charming Manotick Village, where you're treated to quaint shops, delicious dining options, scenic views, and family-friendly streetscapes. Don't miss out on making this dream home yours today. Flooring: Hardwood, Carpet & Tile. August 19th 2025 Occupancy **EXTRAS** Minto Heartwood II Model. Flooring: Hardwood, Carpet & Tile (id:35885)
636 Bridgeport Avenue
Ottawa, Ontario
The Mulberry boasts 4 bedrooms (each with a walk-in closet) and 3.5 baths. This home offers a harmonious blend of comfort and sophistication. Step inside to find a home adorned with numerous upgrades throughout. The kitchen is a chef's delight perfect for culinary adventures and entertaining guests. Main floor features an inviting ambiance, with ample space for relaxation and social gatherings. Finished rec room in basement. Take advantage of Mahogany's existing features, like the abundance of green space, the interwoven pathways, the existing parks, and the Mahogany Pond. In Mahogany, you're also steps away from charming Manotick Village, where you're treated to quaint shops, delicious dining options, scenic views, and family-friendly streetscapes. Flooring: Hardwood, Carpet & Tile. August 19th 2025 occupancy. **EXTRAS** Minto Mulberry B Model. Flooring: (id:35885)
630 Bridgeport Avenue
Ottawa, Ontario
Take advantage of Mahogany's existing features, like the abundance of green space, the interwoven pathways, the existing parks, and the Mahogany Pond. In Mahogany, you're also steps away from charming Manotick Village, where you're treated to quaint shops, delicious dining options, scenic views, and family-friendly streetscapes. this Minto Birch Corner Model home offers a contemporary lifestyle with four bedrooms, three bathrooms, and a finished basement rec room. The open-concept main floor boasts a spacious living area with a fireplace and a gourmet kitchen with upgraded, two tone high upper cabinets and cabinet hardware, designer upgraded 30 inch stainless steel hood fan and upgraded backsplash. The second level features a master suite with a walk-in closet and ensuite bathroom, along with three additional bedrooms, another full bathroom and laundry. The finished basement rec room provides additional living space. Flooring: Hardwood, Carpet & tile. August 25 2025 occupancy!! **EXTRAS** Minto Birche Corner C Model. Flooring: Hardwood, Carpet & Tile. (id:35885)
632 Bridgeport Avenue
Ottawa, Ontario
Minto Magnolia model exudes modern elegance and comfort. This stunning 4 bed, 3.5 bath abode boasts luxurious features throughout. Step into the heart of the home, where sleek countertops adorn the kitchen, complemented by stylish backsplash. Hardwood flooring graces the kitchen, den, dining room, and great room, creating a seamless flow between spaces. Ascend the staircase with its designer upgraded oak railing to discover 4 spacious bedrooms including the Primary with full ensuite bath and walk-in closet. 2 of 3 secondary bedrooms also with walk-in closets. Entertain guests in the finished basement rec room. Take advantage of Mahogany's existing features, like the abundance of green space, the interwoven pathways, the existing parks, and the Mahogany Pond. In Mahogany, you're also steps away from charming Manotick Village, where you're treated to quaint shops, delicious dining options, scenic views, and family-friendly streetscapes. Flooring: Hardwood, Carpet & tile. August 24th 2025 occupancy! **EXTRAS** Minto Magnolia C Model. Flooring: Hardwood, Carpet & Tile. (id:35885)
1095 Morin Road
Ottawa, Ontario
This stunning, fully updated home offers breathtaking views and access to the Ottawa River and is nestled in the prestigious Cumberland Estates. The open-concept main floor seamlessly blends the kitchen, dining, and living areas, creating a bright and inviting space. The kitchen features elegant white cabinetry, granite countertops, and a double-door pantry, perfect for any home chef. Hardwood flooring flows throughout, enhancing the abundance of natural light streaming in from large windows that showcase stunning river views. The main floor also boasts a primary bedroom with a Juliet balcony, offering a serene retreat, and direct access to a five-piece cheater ensuite, complete with a glass shower, soaker tub, and a double sink vanity. A second bedroom on the main level provides versatility as the perfect guest room, home office, or flex space. A convenient laundry room completes the main floor. On the lower level, you'll find two additional bedrooms with large, bright windows and hardwood floors, and a partially finished powder room and recreation room, just waiting for your personal touch. The community has private access to the River only 100m down Morin road making it an ideal home for outdoor enthusiasts and water sports lovers. With a lush private backyard, nature trails nearby and just a short drive from Orleans, it's truly the perfect location. Plus, the home has just been fully repainted, making it fresh and move-in ready! Don't miss this rare opportunity to own a true oasis! (id:35885)
236 Stonewalk Way
Ottawa, Ontario
Stonewalk Estates welcomes GOHBA Award-winning builder Sunter Homes to complete this highly sought-after community. Offering Craftsman style home with low-pitched roofs, natural materials & exposed beam features for your pride of ownership every time you pull into your driveway. Our Evergreen model (designed by Bell & Associate Architects) offers 1850 sf of main-level living space featuring three spacious bedrooms with large windows and closest, spa-like ensuite, large chef-style kitchen, dining room, and central great room. Guests enter a large foyer with lines of sight to the kitchen, a great room, and large windows to the backyard. Convenient daily entrance into the mudroom with plenty of space for coats, boots, and those large lacrosse or hockey bags. Customization is available with selections of kitchen, flooring, and interior design supported by award-winning designer, Tanya Collins Interior Designs. Ask Team Big Guys to secure your lot and build with Sunter Homes., Flooring: Ceramic, Flooring: Laminate (id:35885)
838 Regulus Ridge
Ottawa, Ontario
This exceptional 3-bedroom, 3-bathroom home with a versatile loft (easily convertible into a 4th bedroom) is situated on a spacious premium corner lot. Over 70K in Upgrades! Designed for modern living, the main floor features a bright and open-concept living and dining area, bathed in abundant south-facing natural light. With 9-ft ceilings and elegant contemporary hardwood flooring throughout, the space exudes both warmth and sophistication. The gourmet chefs kitchen is a true showpiece, boasting stainless steel appliances, upgraded cabinetry, and granite countertops combining both style and functionality. Upstairs, the thoughtfully designed layout includes a functional loft, three generously sized bedrooms, two full bathrooms, and a convenient laundry room. The expansive primary suite is a luxurious retreat, featuring a walk-in closet and a spa-like 5-piece ensuite with double sinks, a soaker tub, and a separate glass-enclosed shower. The spacious basement offers endless potential, ready for your personal customization to suit your needs. Ideally located just minutes from public transit, top-rated schools, supermarkets, shopping, and Barrhaven Town Centre, this home provides the perfect blend of luxury, comfort, and convenience. A must-see, don't miss this incredible opportunity! (id:35885)
528 Sonmarg Crescent
Ottawa, Ontario
NEW PRICE! $15K additional discount reflected in price shown. Premium semi-detached from Ottawa's 2023 builder of the year Tamarack Homes! Move in ready home on quiet crescent in southwest Barrhaven (Half Moon Bay) This "Taylor" model home features high end finishes, $15,000 in upgrades. Finished basement family room, 3 pc rough in, oversize 13' x 20' single car garage, 2nd floor laundry, quartz counters throughout. Great opportunity to tour a brand new home with quick possession and there are very few semi-detached currently available in this area! (id:35885)
1196 Rainbow Street
Ottawa, Ontario
This unique legal Triplex, currently being used by one family, sits on a large 200' x 120' corner lot in a sought-after light industrial zone "IL2 H(14)". The property offers incredible potential with approximately 1,500 sq. ft. of newly constructed covered storage areas, ideal for various commercial and residential uses. Inside, the well-maintained units feature 10 versatile rooms, each offering the possibility for conversion into separate office spaces or other functional layouts to suit your needs. The expansive yard, measuring 100' x 120', is perfect for a range of operations, including warehousing, manufacturing, light assembly, research and development, offices, and select retail ventures. Benefit from unbeatable accessibility with quick access to Highway 417 via the Montreal Road exit and local transit just steps away. Ideally situated at the corner of Canotek Road and Rainbow Street, this property is surrounded by a variety of amenities and businesses, making it an excellent location for both residential and commercial uses. This is a rare opportunity to invest in a property that combines space, flexibility, and unmatched location. Don't miss out! (id:35885)





