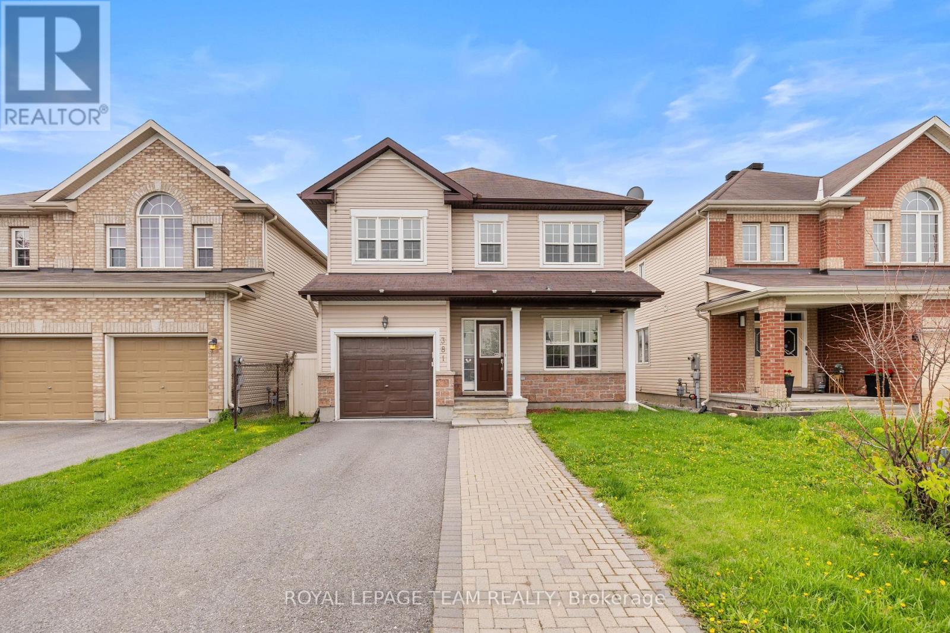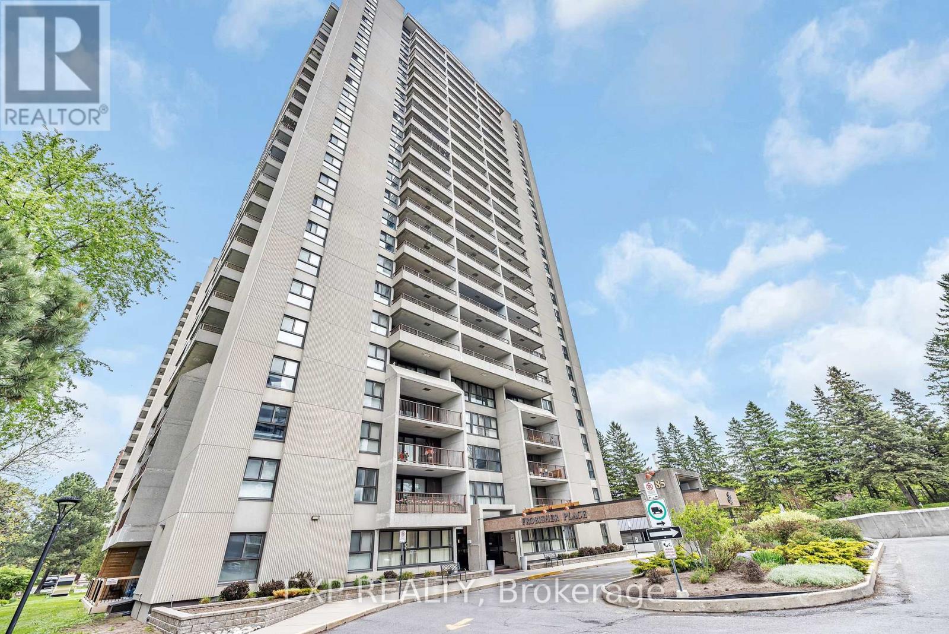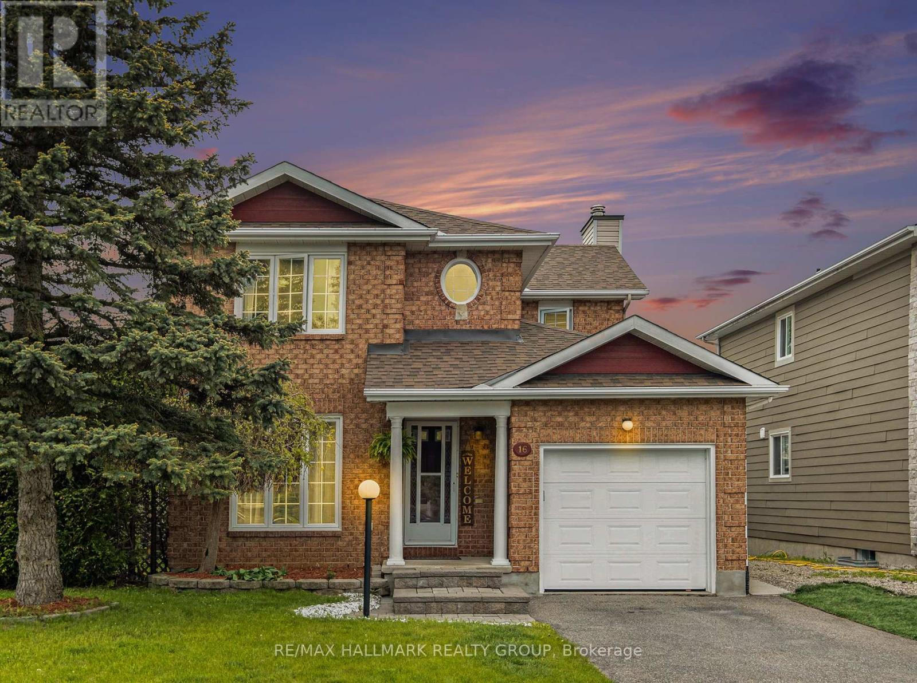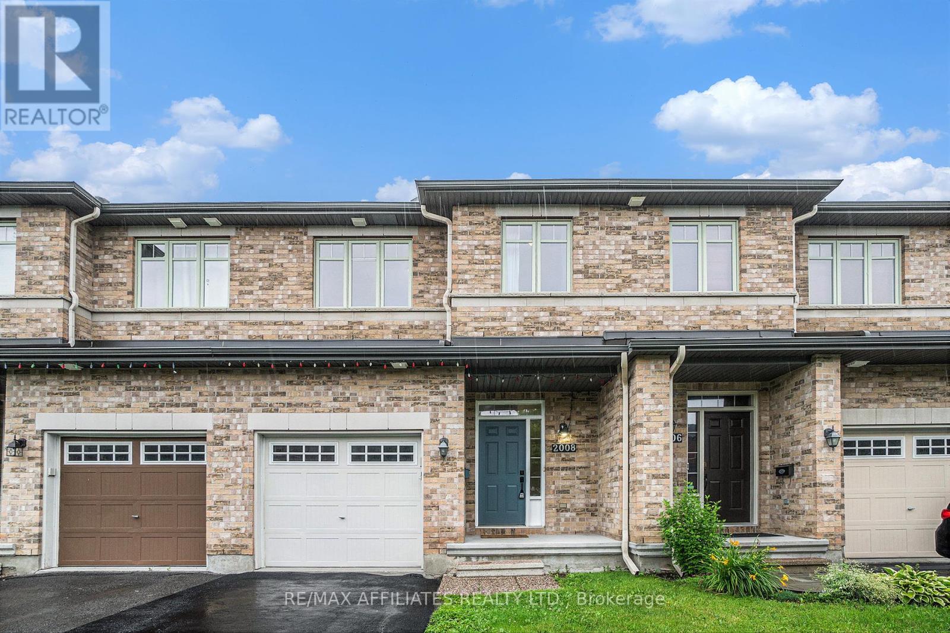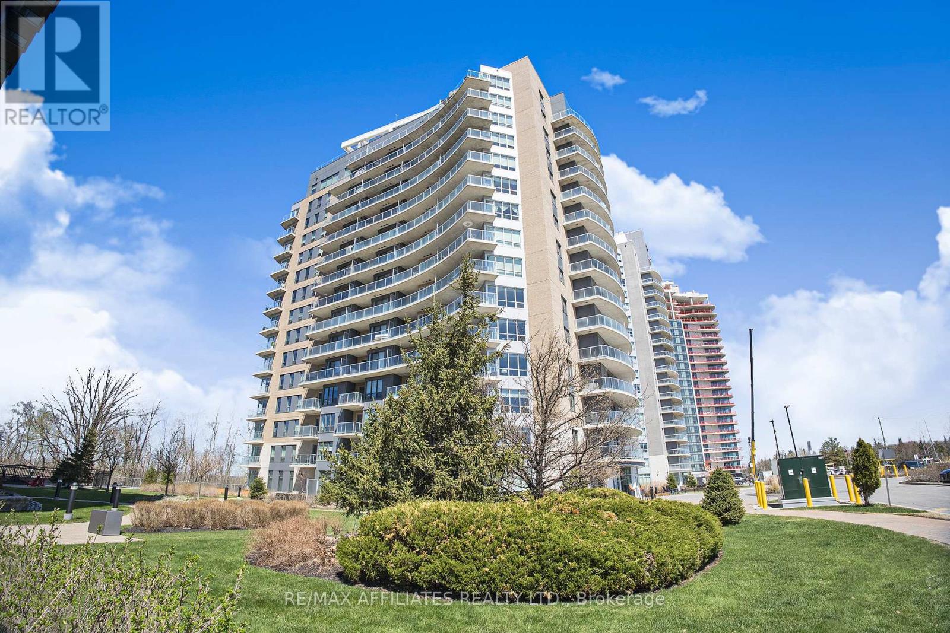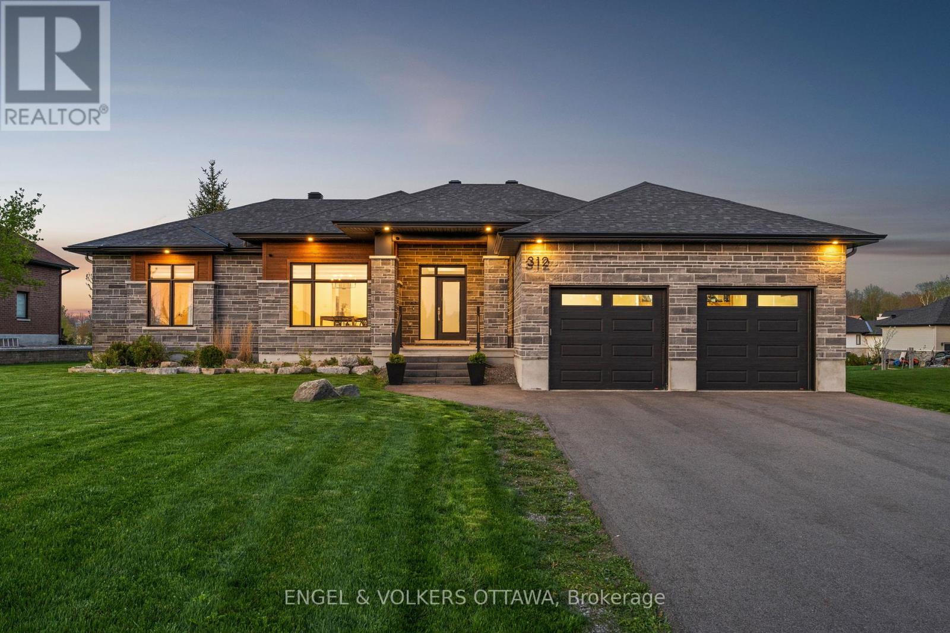205 - 475 Canteval Terrace
Ottawa, Ontario
Modern Comfort Meets Effortless Living in Orleans Club Citadelle! Looking for a home that balances comfort, style, and convenience? This beautifully maintained 2 bed, 2 bath condo offers a turnkey lifestyle ideal for young professionals, downsizers, or anyone craving low-maintenance living with high-value perks. Whether you're working from home, commuting, or enjoying your downtime, this property fits seamlessly into your rhythm. Step inside to a bright, open-concept living space accented by gleaming hardwood floors and calming neutral tones. A cozy wood-burning fireplace sets the scene for relaxing evenings, while natural light floods in through large windows.The updated kitchen is as functional as it is attractive, featuring stainless steel appliances, ample cabinetry, ceramic tile flooring, and a stylish backsplash, perfect for cooking or entertaining.You'll find two generous bedrooms, including a primary suite with a walk-in closet, plus a versatile den/home office space, ideal for remote work or hobbies. The renovated full bathroom adds modern comfort, while the fully finished lower level includes a spacious flex space, powder room and laundry area. Also includes two dedicated parking spots for ultimate convenience. The lifestyle perks do not stop at your door! At Club Citadelle, you will enjoy private access to resort-style amenities including a clubhouse, outdoor pool, tennis courts, and a well-equipped gym and sauna, all just steps from your unit. It's like having a fitness retreat in your own backyard! And when it comes to location, this home checks every box! Walk to Ray Friel Recreation Complex, the public library, groceries, restaurants and more! Easy access to transit, Highway 174, and the soon-to-be-built LRT. Set in a quiet, family-oriented community with a strong sense of connection. (id:35885)
381 Moffatt Pond Court
Ottawa, Ontario
*OPEN HOUSE SUNDAY JUNE 1, 2025 FROM 2-4 PM* PREPARE TO FALL IN LOVE! Welcome to 381 Moffatt Pond Court in the heart of Barrhaven with easy access to the 416, Costco, Amazon Warehouse, Barrhaven Marketplace, amazing schools, & parks! Affordable and NEWLY UPDATED DETACHED offers amazing VALUE! Built in 2010, this home offers modern finishings with a sizeable lot (36' frontage and 105' depth)! The main floor offers an open living/dining & kitchen area with a main floor office that could be used as a 4TH BEDROOM! Living room boasts a lovely gas fireplace! Kitchen has new appliances, counters, backsplash and more! Upper level features 3 spacious bedrooms and 2 full bathrooms! Master bedroom provides a 3 piece ensuite & large walk-in closet. Fully finished basement is the perfect space for an additional living area, home office, and gym! Fully fenced yard offers a hard to find lot size! Driveway widened/interlocked for 3 car parking. Upgrades include: Fully painted 2025, Main Floor & Second Floor laminate 2025, Kitchen cabinets painted 2025, Stove 2025, Dishwasher 2025, Fridge 2025, Hood Fan 2025, New tile floors in ALL bathrooms 2025, Kitchen Counters 2025, Backsplash 2025, Potlights on main floor 2025, Furnace motor 2025! 24 hour irrevocable on any/all offers. (id:35885)
65 Ginseng Terrace
Ottawa, Ontario
Welcome to this beautifully updated and meticulously maintained 4-bedroom, 4-bath family home, perfectly situated in a sought-after neighborhood of Emerald Meadows. Close to schools, shopping, and everyday amenities. From the moment you arrive, you'll be impressed by the exceptional curb appeal, complete with permanent Celebright lighting and low-maintenance landscaping that makes a lasting impression year-round. Inside, the thoughtfully designed floor plan offers spacious, sun-filled living areas, including a stunning family room with vaulted ceilings and oversized windows that flood the space with natural light. The main floor features hardwood flooring, a separate dining room, and a private home office ideal for remote work. The well appointed kitchen is the heart of the home, boasting a large granite island, LG stainless steel appliances, including a gas range, and plenty of space for family gatherings or casual meals. Upstairs, you'll find wide-plank hardwood flooring, freshly painted hallways, and well-appointed bedrooms, including a generous primary suite with a walk-in closet and a spacious ensuite bathroom. The fully finished basement adds incredible versatility, with a guest or teen bedroom, a full bathroom, and a beautifully finished rec room perfect for movie nights, entertaining, or workout/games area. Step outside to your backyard oasis, featuring maintenance-free turf, a hardscaped patio with a stylish pergola, and a natural gas BBQ hook up ideal for summer nights and year-round enjoyment. Additional upgrades include: Freshly painted main level and upper hallway. New insulated garage doors, remote-controlled family room blinds (top), newer ceiling fan, Ecobee smart thermostat, new LG Washtower (washer & dryer), Roof shingles replaced in 2022. This is the one you've been waiting for a move-in-ready home that blends comfort, style, and convenience in a family-friendly location. Dont miss it! (id:35885)
2017 - 199 Slater Street
Ottawa, Ontario
Welcome to The Slater by Broccolini! This 1 bedroom, 1 bathroom CORNER UNIT boasts unparalleled views from the 20th floor of Ottawa's premier luxury condominium & hotel. Live centrally located in the heart of downtown Ottawa a stone's throw away from shops, Parliament Hill, dining, recreation, Elgin Street, Bank Street, the Canal, and only two blocks away from the LRT! This open-concept living space provides ample natural lighting with floor-to-ceiling windows embracing the spectacular views of Ottawa. This meticulously maintained unit features stainless steel built-in appliances, quartz counter tops & gleaming hardwood floors. This condo features in-unit laundry and a spacious balcony with views of Gatineau Hills. This bright and beautiful unit has only been lived in for ONE year and feels like new. This luxury condo brings convenient living with access to state-of-the-art amenities featuring an exercise room, theatre room, whirlpool, party room and concierge! Book your viewing today. (id:35885)
506 - 1785 Frobisher Lane
Ottawa, Ontario
Spacious 3-Bedroom Condo with Balcony. Prime Location! Welcome to this bright and well-maintained 3 bedroom, 2 bathroom condo in a sought-after high-rise just minutes from downtown Ottawa. Enjoy a private balcony, spacious layout and access to top-tier building amenities including an indoor pool, two gyms, library, party room, car wash, outdoor BBQ area and an on-site convenience store. Ideally located near bike paths, public transit, schools, and the hospital. Heat, Hydro and Water included in the condo fees. A perfect blend of comfort, convenience, and community living is waiting for you. (id:35885)
284 Summer Days Walk
Ottawa, Ontario
Now offered at $769,000 exceptional value in Mattamy's Summerside Village, Orléans! This well-maintained detached home is a spacious, move-in ready property, perfect for families, professionals, or anyone seeking flexible living space. The main floor features hardwood and tile flooring, a cozy gas fireplace, generous kitchen with eating area, separate dining room, bright living room, and a convenient powder room. Upstairs offers three well-sized bedrooms, including a primary suite with walk-in closet and private ensuite, plus an additional 3-piece bath. The fully finished basement includes a large rec room, 3-piece bath, laundry, storage, and mini kitchen great for guests, teens, or extended family. Step outside to your fenced backyard oasis with a spacious deck, 12x18 solarium, and 2023 hot tub ideal for entertaining or relaxing year-round. Major updates include natural gas furnace and heat pump/AC (2023), and gas hot water tank (2025). Includes all appliances, mini fridge, shed, hot tub, solarium, and window coverings. Fantastic location, steps to parks, schools, transit, and amenities. 2% commission offered to buyer agents. (id:35885)
695 Pleasant Park Road
Ottawa, Ontario
Welcome to this 4-bedroom, 2.5-bath home in the heart of Elmdale Acres. This home offers a comfortable blend of character and functionality. Hardwood floors run throughout the main living areas with bright, large rooms. The living room features a cozy wood-burning fireplace. Just off the living room, the separate dining room is framed by beautiful vintage leaded glass French doors, one of many original details that give this home warmth and charm. The kitchen is well-equipped with granite countertops, stainless steel appliances, and a convenient desk nook, ideal for working from home or managing day-to-day tasks. Upstairs, the primary bedroom is open and bright with its floor-to-ceiling window. The ensuite includes a soaker tub, offering a relaxing space to unwind. The finished basement includes a full second kitchen and offers plenty of flexibility whether you're looking for an additional bedroom, a guest area, a game room, or a potential in-law suite. You can enter this lower level from the house, garage, or rear yard, offering even more flexibility. The fully landscaped yard is a private oasis built for play and connection. A curved interlock path welcomes you home, shaded by a mature tree that adds to the curb appeal. The spacious, fenced backyard features raised garden beds, a custom rock-climbing wall, a kid-friendly play structure, a spacious patio with a built-in bar, and an additional garage for storage or a workshop. You're just a short walk to CHEO, the Ottawa General Hospital, and excellent schools, making it perfect for healthcare professionals or families. Close to parks, the Canterbury Recreation Complex, bike paths, public transportation, and all the amenities a busy family needs. (id:35885)
503 Coldwater Crescent
Ottawa, Ontario
Welcome to 503 Coldwater Crescent! This 3-storey freehold townhome is situated in a tranquil setting that is close to tons of amenities. The second level offers a large living room bathed in natural light, a generous sized kitchen/eating area with tons of counterspace and a powder room. The third floor has 3 good sized bedrooms and a full bathroom. The main level has a great recreation area, with a patio door to the fully fenced backyard that has a walking path beyond the fence and no rear neighbours. You can also access the garage through the laundry/storage area. You are minutes from the 417, DND Carling Campus, Kanata High Tech sector, Canadian Tire Center, highly rated schools, restaurants and shopping. Come check out your new home! (id:35885)
16 Filion Crescent
Ottawa, Ontario
Beautiful 3 bedroom 3 bathroom home on a large corner lot. Located in Bridlewood, just a stones throw from Bridlewood Park, & close to many other parks, schools, recreation, shopping, restaurants and more. Great first time buyers, growing families or investors. Many recent updates in 2025 including roof, owned HWT, furnace, painting throughout main and upper levels, and the powder room. The main level features a formal living and dining room, powder room, family room with wood burning fireplace, and a bright & spacious eat in kitchen with stainless steel appliances and loads of cabinet(maple) & counter space. The upper level has a full bathroom with spa like rain shower head and body jets, 2 great sized secondary bedrooms, and a large primary suite with walk-in closet & an ensuite bath complete with tub and luxurious body jet/rain shower system. The lower level is fully finished with a large family room, laundry, utility room, a few finished storage areas and best of all, your own custom sauna! Any home can be fixed up to your desires, but you can't move them to a yard like this! Privacy with mature trees and hedges, spacious side yard, great deck for those summer bbq's and a storage shed. Schedule B to accompany all offers. (id:35885)
2008 Pennyroyal Crescent
Ottawa, Ontario
METICULOUS! WELCOME to 2008 Pennyroyal, located on a calm crescent in the family oriented heart of Orleans. Extremely well cared and updated 3 spacious bedroom and 2.5 bathroom offers an excellent living space! Open concept European inspired kitchen brand new stainless steel appliances with warranty. This model offers a fabulous layout and grace with sophisticated an elegant throughout. Hardwood on the main floor. Freshly painted. Lots of big windows on the main floor attracting tons of sunlight during the day. Come take a look at the beautiful high end hardwood. Open concept kitchen with lots of storage space. Fully finished basement with natural gas fireplace perfect to entertain family and guests. Conveniently located near parks, recreation and walking distance to transit. Quick highway access just down Trim Rd. Available July 1st. (id:35885)
1207 - 200 Inlet Private
Ottawa, Ontario
Fireworks from your balcony? Yes, please! Welcome to the ultimate lifestyle condo where the Gatineau Hot Air Balloon Festival, Canada Day fireworks and Snowbird flyovers are part of your personal skyline. No crowds, no traffic, just front-row seats from your very own 12th-floor private balcony. With unobstructed western exposure, soak in spectacular sunsets over the Ottawa River and Petrie Island, and let natures daily show be your new evening ritual. Step inside this beautifully upgraded 1-bedroom condo and experience the perfect fusion of modern design and serene living. The open-concept layout is bathed in natural light thanks to floor-to-ceiling windows, creating a warm and welcoming ambiance from the moment you enter. Rich hardwood and ceramic tile flooring flow throughout, while the modern kitchen impresses with shaker-style cabinetry, granite countertops, stainless steel appliances, and a sleek tiled backsplash.The spacious primary bedroom offers direct access to the oversized balcony, plus a generous double-door closet with a custom built-in wardrobe. The elegant bathroom includes extra storage and the convenience of in-suite laundry. Bonus features? Tall flat ceilings, recessed pot lights, a private storage locker, and underground parking are all included. Just steps from the beach, nature trails, bike paths and Petrie Island, this condo is your gateway to both urban convenience and natural escape. Enjoy resort-style amenities including a rooftop terrace with BBQ area, outdoor pool, gym, and party room. With easy access to the highway, future LRT, and everyday essentials, you'll love calling this your new home! (id:35885)
312 Shoreway Drive. Drive
Ottawa, Ontario
Welcome to 312 Shoreway Drive, an impeccably crafted bungalow nestled in the exclusive Lakewood Trails enclave of Greely. Built by custom home builder Mackie Homes, this Briard model offers over 2,180 sq.ft. of refined living space, designed to exceed modern luxury standards while embracing timeless elegance. From the moment you enter, you're greeted by a flowing open-concept layout and designer-selected finishes that elevate every space. The gourmet kitchen is a showpiece outfitted with bespoke cabinetry adorned with crown moulding, quartz surfaces, a grand centre island with seating, and a walk-in pantry seamlessly connecting to a sunlit breakfast area and impressive great room. Soaring ceilings, a striking gas fireplace with full-height feature wall, and a wall of windows create an atmosphere of both warmth and grandeur. Step through oversized patio doors to your covered deck and expansive backyard the perfect backdrop for elegant outdoor entertaining.The primary suite offers a walk-in closet and a spa-inspired ensuite featuring a freestanding soaker tub, glass-enclosed shower, and his-and-hers vanities, all designed with a refined palette and high-end materials.Two additional bedrooms, each with walk-in closets, share a thoughtfully designed Jack-and-Jill bathroom, ideal for guests or family. The partially finished lower level recreation room offers additional space to relax, entertain, or create a private home theatre or fitness retreat. Lots of potential for an accessory unit or in-law suite with garage access to the basement and rough in for a bathroom. Reach out today to experience quiet luxury in one of Greelys most sought-after communities. (id:35885)

