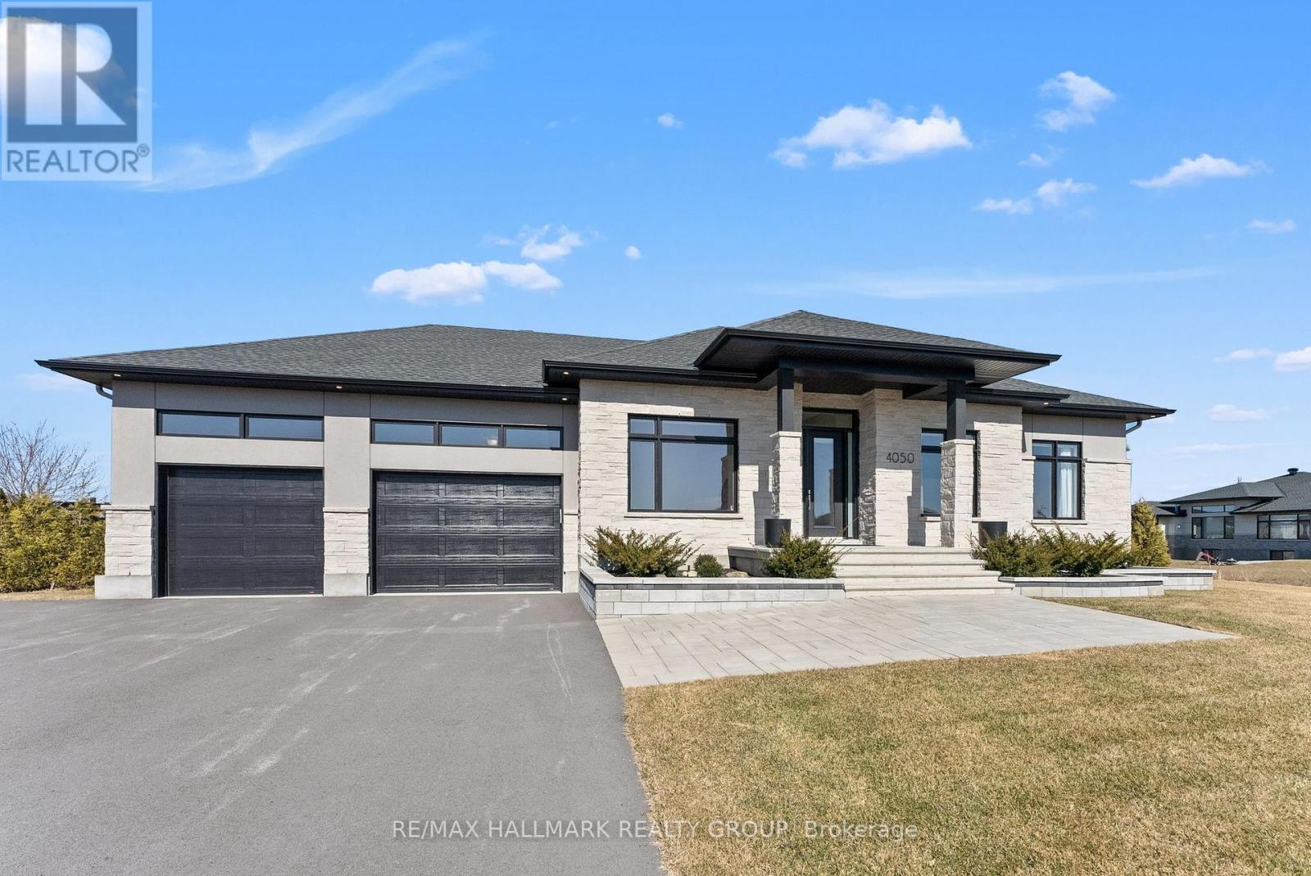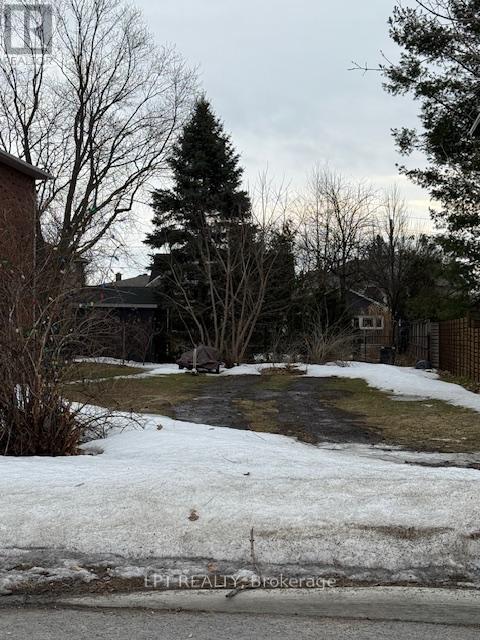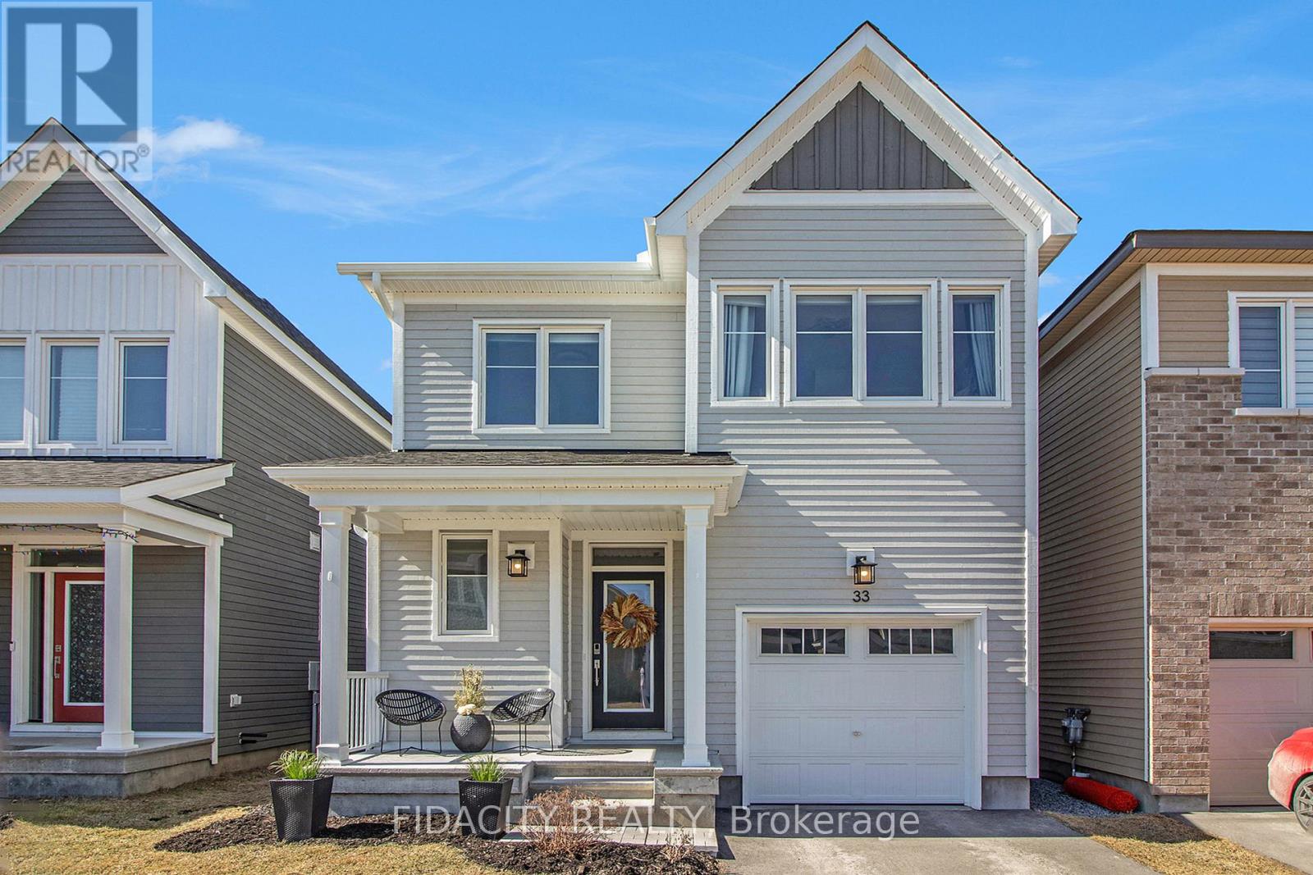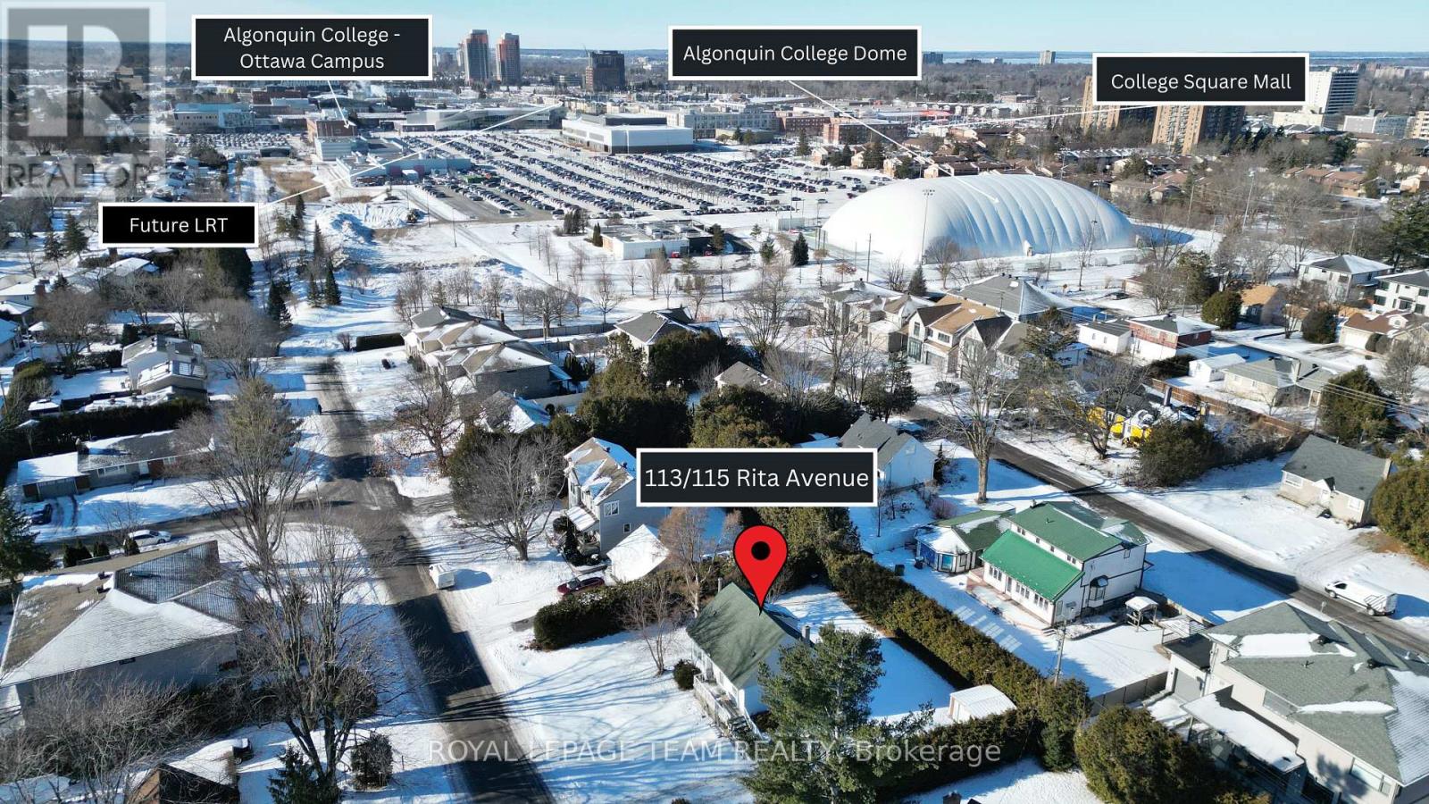625 Northampton Drive
Ottawa, Ontario
Impeccably maintained 3-bed, 4-bath home in prime location near parks, schools, amenities & future LRT station. Beautiful curb appeal as you pull up the large driveway with parking for 4 cars + double garage before entering the main floor with great functional floorplan, gleaming hardwood floors lead you to the formal living and dining rooms filled with natural light, beautiful white kitchen with SS appliances, ample of counter/cabinet space with eating area with access to the landscaped and private fully fence yard with gazebo and shed. Completing the main floor is a family room with cozy fireplace, partial bathroom and laundry room with inside entry to the garage. Upstairs is the generous size primary bedroom with updated 4 piece ensuite + WIC, 2 great size secondary bedrooms & full bathroom. The finished basement offers a family room with built-in library, workshop, full bathroom, a versatile den, workshop and ample of storage. (id:35885)
878 Ivanhoe Avenue
Ottawa, Ontario
With plenty of potential, this spacious property on a sought-after double lot (100x100), with existing bungalow (owner occupied for 50+ years), located on a no thru & dead-end street, in the picturesque and prime community of Queensway Terrace North, in Ottawa's west end. This property, with R2G (1564) zoning, offers an array of infill opportunities, whether looking to develop Semis, Semis (Front & Back), Detached, Duplex, other options and/or mixture of uses. In addition, the bungalow offers a great owner-occupied option, rent out while you decide what to build or customize the bungalow with an income potential in the basement for a separate unit. When we say loads of options, we mean it! The interior offers a flexible layout, reno & customization opportunities to make this home a reflection of your lifestyle. Open concept living/dining w/ expansive windows & fireplace (as is), 4 beds & a spacious kitchen await your personal touch. The LL offers a vast rec room w/ wet bar, laundry/gym area, workshop, & wine cellar for tons of storage & ready for your personal touch. Outside, enjoy the fully fenced backyard w/ patio, storage shed, covered awning w/ inside access & a driveway that fits 4 cars. Unbeatable community amenities incl. Elmhurst and Ryan Farm parks/nature trails, quick access to the Parkway & Queensway, nearby OC Transpo & LRT stations (Lincoln Fields, Queensview (Future), & Pinecrest (Future)) for easy commuting throughout the city & beyond. Retail & dining at Metro, Farm Boy, Ikea, Starbucks & Bayshore Centre. Recreation nearby w/ the Nepean Sailing Club, Britannia Yacht Club, Mud Lake, Britannia Beach, Ottawa River & Remic Rapids. Conveniently located near DND Carling Campus, Queensway Carleton Hospital, Algonquin College, City of Ottawa, Kanata High Tech & Federal Gov. buildings, this location offers quick access to some of Ottawa's top employers and is prime for customizing and infill development. (id:35885)
4050 Perennial Way
Ottawa, Ontario
Nestled in the prestigious Quinn Farm community, this remarkable custom-built bungalow is a true masterpiece of luxurious living. As you approach 4050 Perennial Way, you are greeted by an eye-catching façade and an expansive triple garage, designed for both functionality and beauty. The garage is equipped with side mount door openers and a convenient drive-through door at the rear, ensuring ease of access.Step inside through the grand entrance, where soaring ceilings and an abundance of extensive windows create a warm and inviting atmosphere filled with natural light. The expansive living area flows seamlessly into a gourmet kitchen, perfect for culinary enthusiasts and entertaining guests.The kitchen is a chef's dream, featuring sleek countertops,high-end appliances, and generous cabinetry,combining functionality with elegance.This exceptional home boasts four generously-sized bedrooms and four luxurious bathrooms.The primary suite serves as your personal sanctuary, featuring patio doors that lead directly into a beautifully landscaped backyard oasis.This serene retreat is perfect for unwinding after a long day. The primary suite also includes a spacious walk-in closet and a lavish 5-piece ensuite, designed for relaxation and comfort.Adding to the appeal of the main floor is a versatile office/den space, easily adaptable to meet your needs whether as a home office, playroom, or additional family room.The finished basement enhances the homes versatility featuring featuring a generous fourth bedroom, an additional family room adorned with large windows,and another full bathroom for convenience.The expansive recreation room is perfect for entertaining, while ample storage ensures you have space for all your essentials.As you step outside, you discover your private paradise, complete with a stunning salted, heated inground pool, framed by elegant patio stones.The fully fenced backyard offers an extensive amount of space with no neighbors behind,ensuring utmost privacy (id:35885)
1705 - 665 Bathgate Drive
Ottawa, Ontario
Welcome to Las Brisas! A great opportunity to own a rarely offered 3 bedroom condo in a well run building. This unit boasts over 1000 square feet of living space with 3 good sized bedrooms, including a primary with a 2-piece ensuite. The updated and open kitchen creates a connected flow throughout the living and dining rooms. The large balcony provides nice outdoor space with a fantastic, unobstructed view from the 17th floor. The building offers many amenities, including an indoor pool, a tennis court, a library, an exercise room, and more. Excellent location close to the Montfort hospital, easy highway access, and lots of shops and restaurants nearby! Underground parking included for convenient condo living. (id:35885)
10 Ashburn Drive
Ottawa, Ontario
Rare find! Build your dream home on this 41' x 100' mature lot. City approved building and landscape plans for a 2 storey, 4 Bed, 2.5 Bath, home with double car garage. Over 2,832 sq ft of finished space plus basement. City services are at the lot line and the curb is cut. HST exemption for owner builder. Lot is zoned R2M. Established neighbourhood, convenient to schools, shopping, and transit. Plans available upon request. (id:35885)
1916 Kingsdale Avenue
Ottawa, Ontario
Located in the family-friendly community of Blossom Park, in south Ottawa, welcome to this exceptional 3,000 sq. ft., 4-bedroom, 2.5-bathroom custom-built home sits on a prime 50' x 100' lot, offering plenty of space for a growing family. Conveniently close to schools, parks, shopping, restaurants, and transit, it provides an easy commute into the city core. Step into the bright, open foyer featuring a grand center hardwood staircase leading to both upper and lower levels. The main floor boasts hardwood flooring throughout, a formal living and dining room, and a spacious family room with a cozy gas fireplace, perfect for family gatherings. The kitchen will delight the chef in you, featuring white cabinetry, granite countertops with ample workspace, stainless steel appliances, and an eat-in dining area that overlooks the backyard and provides direct access to a large back patio and privately hedged yard, perfect for outdoor gatherings. A separate laundry room on the main level offers additional convenience, with direct access to the side yard and attached 2-car garage. A 2-piece bath completes the main level. The upper level features hardwood floors in all bedrooms and upper hallway; a loft - ideal for a home office or reading nook, the primary suite offers floor-to-ceiling windows overlooking the backyard, a walk-in closet, and a 4-piece ensuite with a separate tub & shower. Three additional spacious bedrooms share a large full bathroom. All bathrooms are finished with granite countertops and tile floors. The finished recreation room provides ideal flex space to accommodate your unique needs: a home theatre, playroom, teen space, gym, or home office. A wine cellar, oodles of storage space, and partly finished spaces complete the lower level. Exterior features include a FULL brick façade, double paved driveway, interlock walkway, and an interlock covered front porch. A well-designed home in a prime location, better hurry to make this YOUR home today. Roof & AC 2022. (id:35885)
2461 Nutgrove Avenue
Ottawa, Ontario
Enjoy this freshly painted end unit townhome with 3 bedrooms conveniently located near parks, Minto Sportsplex, shopping, schools, transit and the Stonebridge golf course. You will be welcomed at the main level by a generous size front foyer which includes a direct access to the garage & closet space, a separate powder room & laundry room with sink. The spacious family room is inviting with a large window and direct access to the balcony/deck for some relaxing time outside. You will be pleased to cook in the generous size kitchen with attached island bar and eat in area which can also be used as an office since there is a separate dining room for your entertainment events. This level includes new luxury vinyl flooring looking like wood, easy to maintain in the dining room and family room instead of carpet. The primary bedroom includes a walking closet. This bright property offers pot lights & lots of windows. This home features an attached garage with garage door opener and keypad for easy access, plus an exterior parking. Very functional and spacious. Enjoy & welcome! (id:35885)
503 - 150 Greenfield Avenue
Ottawa, Ontario
Perfectly situated in one of Ottawa's most exclusive neighbourhoods. Just steps from the Rideau Canal! Fully upgraded one bedroom, one bath condo features 9' ceilings, and includes quartz countertops, custom kitchen, stainless steel appliances, as well as hardwood floors & porcelain tile throughout. Convenient rooftop terrace & garden with BBQ with a 360 Degree view of the neighbourhood. Close to shopping, groceries, cafes and restaurants and a short commute to popular areas such as the Glebe, Elgin St, Main St, and Centretown. This unbeatable location is a short walk to Light Rail Transit, University of Ottawa & Quick Access to Hwy 417. (id:35885)
263 Grandview Road
Ottawa, Ontario
Nestled along the beautiful shores of the Ottawa River, this unique and special waterfront home offers a rare opportunity for luxurious living with a panoramic view of the river. Featuring 4 bedrooms (2 on the main floor), 2 updated bathrooms, and a remodeled kitchen, this home seamlessly blends classic charm with modern comfort. Large windows throughout flood the interior with natural sunlight, creating a bright, airy atmosphere while showcasing the stunning river views. Recent upgrades include a new septic tank (2024), sump pump, 2nd-floor balcony, bathrooms, fresh interior paint, and new light fixtures, all completed in 2024. The expansive 80' x 491' lot is home to an extra-large backyard, perfect for outdoor activities, gardening, or family gatherings. The spacious yard includes a large patio, ideal for entertaining or simply relaxing while enjoying the serene river views. The natural waterfront access is perfect for swimming, boating, and fishing right from your backyard. Located just minutes from the DND campus, shopping, Andrew Hayden Park, hiking trails, and local parks with recreational facilities, this property offers the perfect blend of convenience and tranquility. The home also benefits from a community association that organizes family-friendly activities and events throughout the year, fostering a close-knit neighborhood. Additional features include oak hardwood floors, two wood fireplaces, and a crawl space for additional storage. A truly special gem in a friendly neighborhood, perfect for both relaxation and entertaining. Some photos are virtually staged. (id:35885)
3 - 172 Cobourg Street
Ottawa, Ontario
Location location location! Welcome to 172 Cobourg Street #3 a spacious upper unit located in the heart of the nations capital! A seamless blend of convenience, functionality and a spacious living space in one of the city's most sought-after neighborhoods. Thoughtfully designed floorplan features 2 spacious bedrooms 4 piece bathroom, open concept living area ideal for entertaining and large kitchen for all your needs! Steps to the shops, restaurants and downtown amenities! Perfect for working professionals or students! 2 Parking Spots available for rent at additional cost (id:35885)
33 Pacing Walk
Ottawa, Ontario
Affordable Family Home with Space for Everyone! This charming single-family home features 3 bedrooms, 4 bathrooms, and a fully finished basement, offering ample space and modern comforts. The open-concept main floor boasts a bright living room with large windows and a cozy gas fireplace. The kitchen is a chefs delight, with plenty of cabinetry, wall pantry, sleek quartz countertops, a breakfast bar, and a spacious eating area.Upstairs, you will find 3 sunlit bedrooms, including a generous primary suite with a walk-in closet and a private en-suite bathroom. The fully finished basement adds even more living space, complete with a versatile rec room, an additional bathroom, and a convenient laundry area.This home is perfect for first time buyers, families, downsizers or anyone seeking comfort and affordability. Don't miss this incredible opportunity! Great location close to all major amenities, restaurants, parks, schools, hockey rinks, grocery and more. Upgrades: 2024 - 2 pc basement bathroom, 2024 front entry hook wall, 2024 potlights, 2024 backyard patio, trees and shed, 2025 front eaves trough. (id:35885)
113 Rita Avenue
Ottawa, Ontario
Welcome to 113 Rita Ave, located on PREMIUM 50x90ft lot in sought-after St. Claire Gardens/Citi View; a trending & transitioning area that boasts a mix of stunning new build homes & classic builds from the 60 & 70s; mature trees, wide quiet streets, plenty of greenspace & parks. Whether you are looking to DEVELOP, INVEST or build your DREAM HOME this property offers it all. Convenience of central city living, steps from Algonquin College, College Square, parks & transit, Baseline Station (home of future LRT); restaurants/shops on Merivale Road. School catchment includes St. Gregory's; Meadowlands PS; Sir Winston Churchill PS; Frank Ryan & Merivale HS. Quiet end of Rita Avenue with access path to Algonquin College at end of the street. All services are on the street. There is an additional 5' hydro easement across the back of the property providing a depth of 95'. House on property will be taken down and debris removed when the first lot is sold. Lot line is approximately through the center of the house. Taxes are quoted for both lots. Survey on file. Opportunity to 'build to suit' with award winning designer Canterra Design + Build. 24 hours irrevocable on all offers. (id:35885)

















