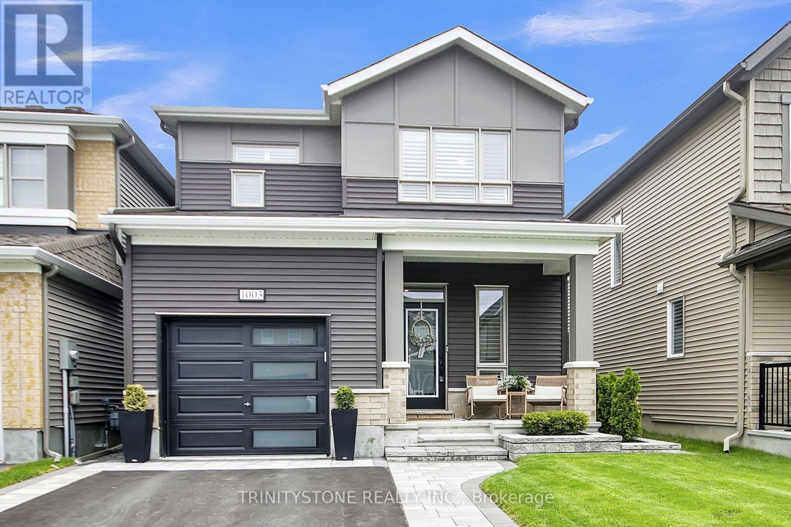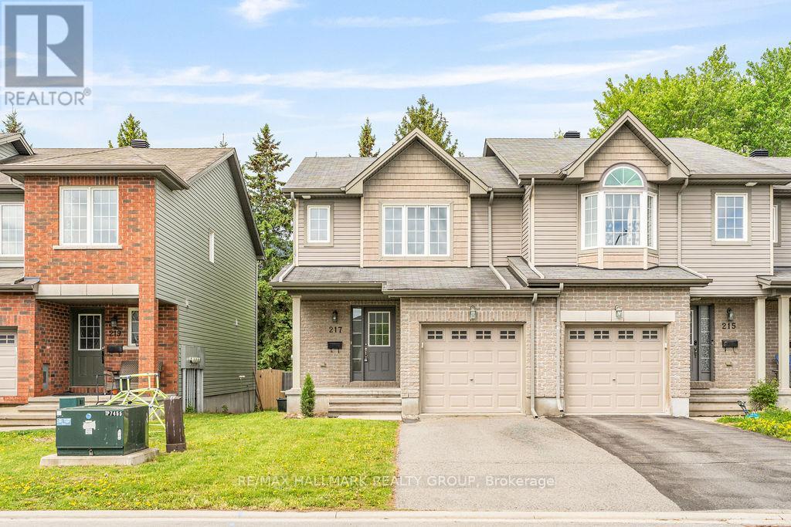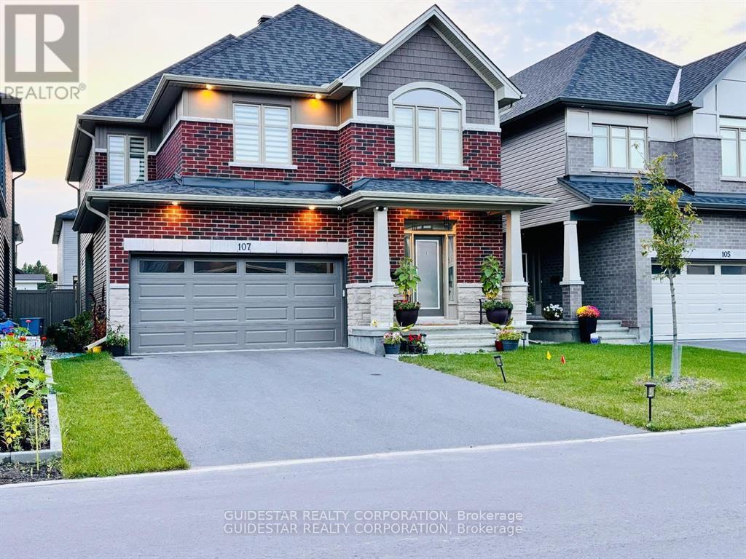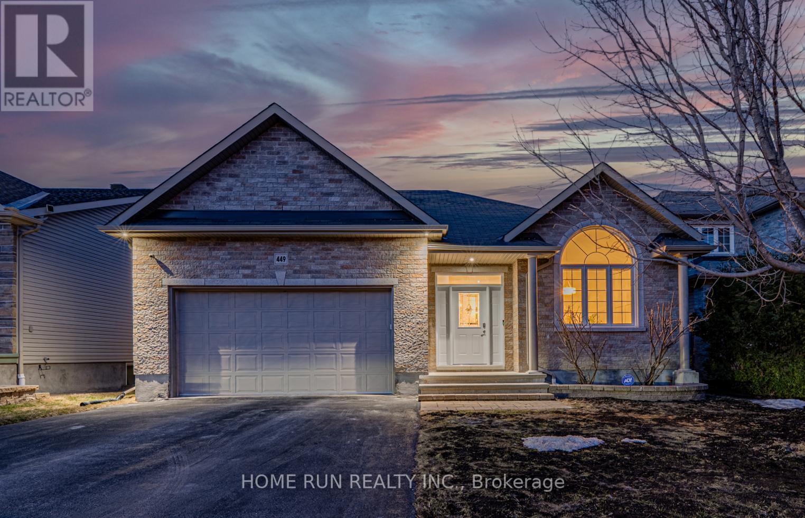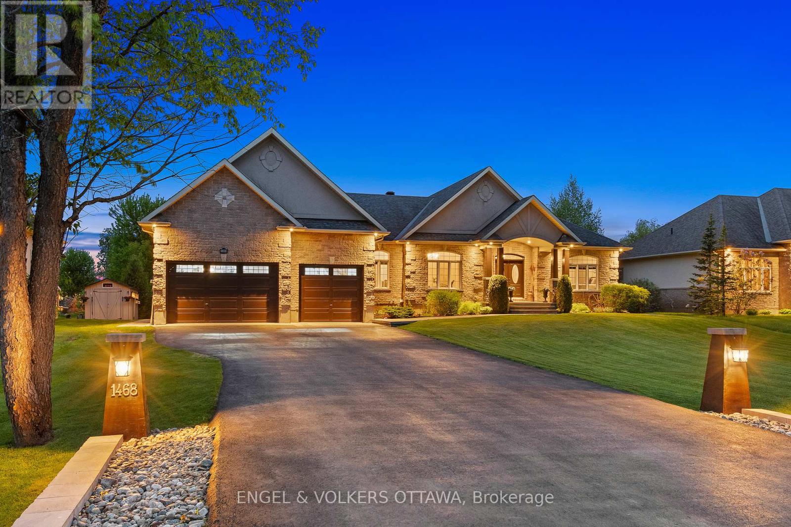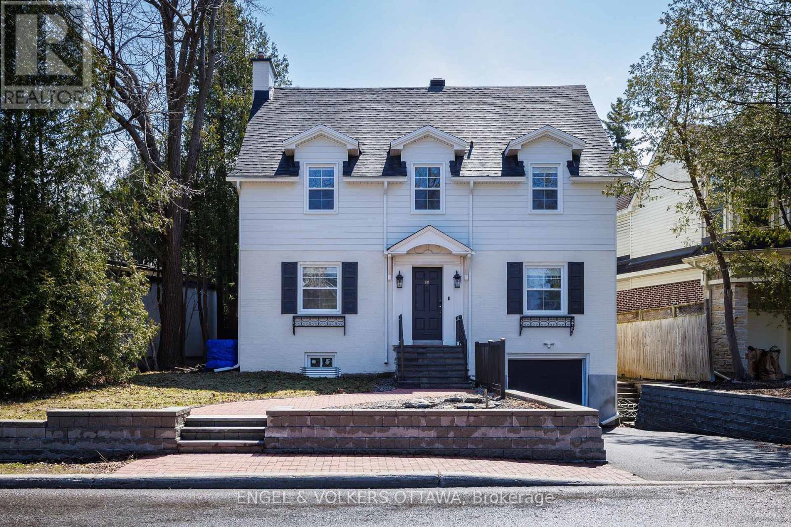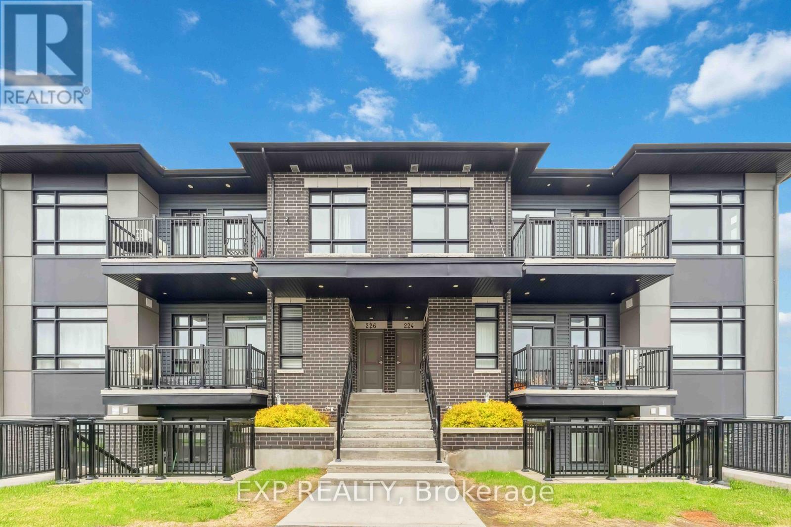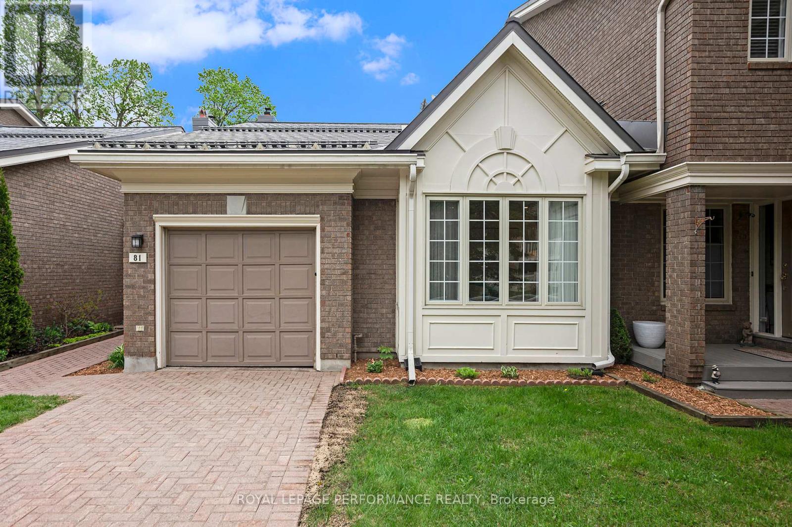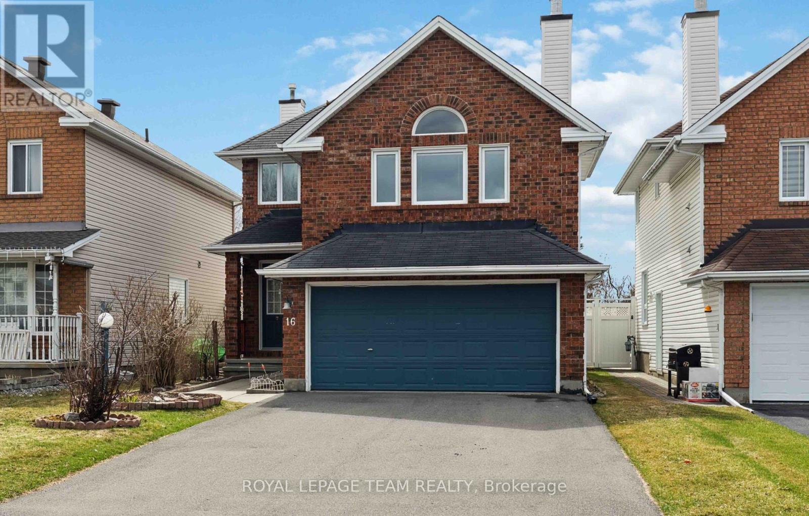1003 Cottontail Walk
Ottawa, Ontario
Open house Sunday June 1st 2-4pm ! Welcome to this stunning, move-in-ready 4-bedroom detached home in a prime family-friendly neighborhood. Steps from Sweetvalley Park, Summerside West Pond, and the brand-new OC Transpo Route 35 to Blair Station! This modern home showcases over $100,000 in post-construction upgrades and shows like a model home from top to bottom with countless upgrades in the last few years. Enjoy a spacious open-concept layout featuring a gourmet kitchen with quartz countertops, upgraded cabinetry, and stainless steel appliances. The main floor is enhanced with elegant hardwood flooring, hardwood stairs, and custom California shutters throughout. Upstairs, you'll find four good sized bedrooms, including a large primary suite with upgraded custom vanities and beautiful finishes. The fully finished basement (completed in 2024) offers excellent additional living space perfect for a home office, gym, or recreation room. Step outside to a landscaped backyard oasis with an expansive 20+ foot deck (2023), interlock pathways from front to back, and a charming gazebo, perfect for summer entertaining. The yard is fully enclosed with a PVC fence for added privacy and security. Every detail of this home has been meticulously maintained and thoughtfully upgraded, including front and rear landscaping (2023), creating a true turn-key experience for the next owner. With easy access to parks, walking trails, ponds, and public transit, this location offers the best of both convenience and tranquility. Just unpack and enjoy, there's nothing left to do but move in! Homes this nice dont come around often and it wont last. Book your showing now. (id:35885)
217 Vision Street
Ottawa, Ontario
Original owners and pride of ownership shines throughout this lovely sun soaked END UNIT townhome! Featuring an open concept living/dining room with gleaming hardwood floors, kitchen with breakfast nook and plenty of cabinetry, and a convenient powder room. The second level has 3 large bedrooms including the Primary with generous walk-in closet & ensuite bathroom, and a second full bathroom. The basement is fully finished with a spacious family room, gas fireplace, laminate floors, laundry, lots of storage space & rough in for a 4th bathroom. Backyard is fully fenced with no direct rear neighbours! Situated in a beautiful community, this home is close to shopping, schools, transit, and all amenities. *Some photos have been digitally staged* (id:35885)
107 Heirloom Street
Ottawa, Ontario
This stunning and upgraded Claridge Cumberland model, built in December 2022, features 5 bedrooms, 3.5 bathrooms, and 3,355 sq. ft. of living space, including 2,590 sq. ft. above ground and a 765 sq. ft. finished basement. With numerous modern upgrades throughout, this home blends style and comfort perfectly for family living. As you step inside, you're greeted by a sense of warmth and openness, especially with the formal living and dining areas that make a striking first impression. The main floor is designed for both relaxed living and sophisticated entertaining. A two-way fireplace divides the living room and sun-drenched great room, infusing both with warmth and character. Large windows line the great room, allowing natural light to flood the space, with remote-controlled custom-fit blinds for added convenience and style. The great room offers ample space for family relaxation and casual socializing. The upgraded kitchen is a chef's dream, with sleek quartz countertops, custom cabinetry, high-end stainless steel appliances, and a spacious island for prep, quick meals, or entertaining. A walk-in pantry provides additional storage, keeping the kitchen organized and functional. The second floor is designed for comfort, featuring four spacious bedrooms, including a master suite with a luxurious five-piece ensuite and a walk-in closet. Additionally, there is a second full bathroom, ensuring convenience for both family members and guests.. A versatile loft space can be used as an office, reading nook, or play area. The fully finished basement includes a spacious recreation room, ideal for movie nights or activities, a fifth bedroom for guests or a home office, and an additional full bathroom. The garage is roughed in for an electric car charging station. Fully fenced backyard offers plenty of space for outdoor activities, gardening, or simply enjoying the fresh air. Home is just minutes from the LRT, shopping, top rated schools and parks. (id:35885)
449 Landswood Way
Ottawa, Ontario
Welcome to this exquisite luxury bungalow in the quiet community of Deer Run! Minutes away from Stittsville Main St and a short walk from local parks & the Trans-Canada Trail! This 2010 Bulat-build bungalow has a RARE 3-bedroom layout above grade, FULL finished basement w/ 2 beds & baths, and a premium lot w/ WALKOUT basement! Inside, find expansive living & dining spaces, accented w/ gold fixtures and soaring coffered ceilings. The home includes exquisite finishes in a rustic design style - chocolate Hardwood floors, oversized tile throughout, & more. The chefs kitchen is beautifully finished w/ taller cabinets, glass & pantry cabinet features, NEW stainless steel appliances, brick-style tile & granite counters. Find another cathedral ceiling feature at the rear - the living space is anchored by a 36 tiled fireplace w/ beam mantel. Tons of oversized windows with S/E exposure provide incredible natural light. 3 FULL beds at this level! The master bedroom is oversized w/ 10 coffered ceilings & a luxury 4pc ensuite w/ soaker tub and granite corner shower. 2 remaining bedrooms share a main bath. The lower level is fully finished w/ 2 additional bedrooms, full bath, and expansive main living space w/ 9' ceilings. HUGE windows on this level thanks to the walkout basement. The home also has landscaping front and rear. What an incredible home - come see it today! (id:35885)
1468 Sandy Beach Court
Ottawa, Ontario
Welcome to 1468 Sandy Beach Court. Nestled on a quiet cul-de-sac and backing directly onto a private lake, this thoughtfully designed bungalow offers an open-concept layout and elegant finishes throughout. At the heart of the home, the gourmet kitchen features rich wood cabinetry, granite countertops, and a center island with bar seating. The adjoining dining area, surrounded by windows and crowned with a classic chandelier, opens directly to the spacious deck. The expansive living room is anchored by soaring cathedral ceilings, oversized windows with tranquil lake views, and a three-sided gas fireplace that adds warmth and flow between the main living areas. Tucked privately at one end of the home, the primary suite features hardwood flooring, crown moulding, and a spa-inspired ensuite with a double vanity, soaker tub, and glass-enclosed double shower. Two additional bedrooms share access to a Jack-and-Jill bathroom. The fully finished walk-out lower level with heated floors extends the home's living space with a large room framed by wainscoting, crown moulding and pot lighting. A wet bar enhances the space for entertaining, while dedicated zones for lounging, dining, and working from home add versatility. Two additional bedrooms, a separate flex room currently used as a gym, and a beautifully appointed full bathroom complete this level. Outside, enjoy the full experience of waterfront living with a sprawling upper deck, covered lower patio, in-ground sprinkler system, and expansive backyard leading to a private beach and firepit area. Located minutes from Findlay Creek, South Village is a tight-knit community known for its estate homes, quiet streets, and private lakes. With nearby parks, walking trails, and the Ottawa International Airport, this home offers a rare opportunity to enjoy luxurious waterfront living without leaving the city behind. Association fees include access to pool, tennis and volleyball courts, and gym. (id:35885)
412 - 214 Viewmount Drive
Ottawa, Ontario
Welcome to this beautifully maintained 1-bedroom condo in the highly sought-after Viewmount Woods community. This bright and inviting unit features a modern galley-style kitchen and convenient in-unit laundry.Enjoy a spacious open-concept living and dining area with laminate flooring throughout, leading to a private balcony through a sliding patio door, perfect for morning coffee or evening relaxation. The generously sized primary bedroom includes a walk-in closet, and the full bathroom has been updated with a brand-new vanity. Additional features include one outdoor parking spot and low-maintenance living in a well-managed building. Ideally located near Algonquin College, Carleton University, and major public transit routes. You'll also find schools, grocery stores, pharmacies, restaurants, Best Buy, and Costco all just minutes away. This is an excellent opportunity for first-time buyers, students, or investors! (id:35885)
80 Geneva Street
Ottawa, Ontario
Welcome to 80 Geneva Street, a beautifully renovated 4-bedroom, 4-bathroom home on one of Wellington Village's most iconic streets. This professionally designed property seamlessly combines traditional charm with modern elegance. The main floor features a spacious living room with cozy fireplace, a formal dining room, family room, private office, and a gourmet kitchen with high-end appliances, sleek countertops, and a large island. The glass at the back connects the indoor and outdoor spaces, creating a serene atmosphere. Upstairs, the primary suite offers a walk-in closet and a luxurious ensuite. Three additional bedrooms, one with an ensuite, provide ample space. Spectacular bedrooms level laundry room with custom cabinetry is not only convenient but excludes luxury. The finished lower level is perfect for a playroom or home gym. Outside, enjoy a private backyard with a large deck, ideal for BBQs and entertaining. With an attached garage and low-maintenance yard, this home is steps from shops, cafes, schools, and parks. Enjoy a low-maintenance lifestyle in the heart of a vibrant neighbourhood! (id:35885)
224 Big Sky Private
Ottawa, Ontario
Experience the modern living in this exceptional like-new 2 bedroom, 2 full bathroom + den! top-floor corner unit with low condo fees! located in the heart of Findlay Creek. This rare third-floor flat offers a bright, open-concept layout with soaring cathedral ceilings and expansive windows that flood the space with natural light. Enjoy stylish, carpet-free flooring throughout and a thoughtfully designed gourmet kitchen featuring quartz countertops, stainless steel appliances, and a large island with breakfast bar, perfect for entertaining.The versatile den can easily serve as a home office, third bedroom, or additional living space to suit your needs. The spacious primary suite includes a walk-in closet and a private 3-piece ensuite, while the generously sized second bedroom is conveniently located near a second full bathroom.Step outside onto the large south-facing balcony, ideal for relaxing or enjoying your morning coffee. Additional features include in-suite laundry and one parking space. Located just steps from schools, parks, shopping, amenities, and the future LRT, this is a rare opportunity to own a stunning, like-new flat condo in a prime location in Findlay Creek! (id:35885)
81 Waterford Drive
Ottawa, Ontario
Waterfront Bungalow! This unique home features three bedrooms and two bathrooms. Upon entering the foyer, just a few steps in, you'll discover the spacious primary bedroom featuring large windows, ample closet space, and a four-piece ensuite. The upper level showcases the kitchen illuminated by a skylight and equipped with generous storage. The open concept living and dining area offers breathtaking views of the Rideau River. Just outside the living room, which includes a cozy wood-burning fireplace, French doors open onto a balcony overlooking the River - an ideal space for outdoor dining, entertaining guests, or simply enjoying the warm sunshine. The lower level includes two additional bedrooms, along with a convenient 4-piece bathroom and a laundry room. Completing this home is the basement that includes a family room, ideal for creating your very own home theater. Residents will also benefit from exclusive access to the river dock, while the beautifully maintained grounds feature a clubhouse perfect for entertaining family and friends. The communal dock serves as an excellent retreat for relaxation and water activities. This property is conveniently situated near restaurants, schools, public transit, and a variety of urban amenities. (id:35885)
1337 Ambridge Way
Ottawa, Ontario
Nestled in one of Ottawa's most sought after neighbourhoods at Baseline and Fisher, this bright and spacious two storey home offers the perfet blend of comfort, convenience and location. Just minutes from top-rated public schools, Carleton University and Algonquin College, the Aboretum and Experiemental Farm, Civic Hospital and excellent transit options, this property is ideal for professionals, families, or investors alike. Step inside to discover a well-designed layout featuring 3 generously sized bedrooms and 3 bathrooms, including a convenient 2pc ensuite, a main floor powder room and a full 4pc bath upstairs. The main floor includes a mix of hardwood and ceramic flooring for a stylish yet practical living space while cozy carpeting enhances comfort on the upper level and staircase. The lower level offers ample storage and laundry facilities, complete with a 2 year old front load washer and dryer. Recent updates include a new high efficient gas furnace, a 4 year quality roof - giving buyers peace of mind. Enjoy your own private yard, garden and patio for gatherings with family and friends. Whether you are looking for a family home close to schools and parks or an income property near the university, this well maintained residence is a must see. (id:35885)
420 Goldenbrook Way
Ottawa, Ontario
Rarely offered! Two storey freehold townhome with finished basement, three bedrooms and four baths, fully accessible! This Fifth Avenue model features an open concept living and dining room with an extended kitchen including a pantry and seating for two at the peninsula. Easily access the main floor with the lift in the garage, and those with mobility issues have the freedom to enjoy all three levels with the addition of the chair lift. Newly installed stainless steel appliances, tons of cabinets and an additional pantry make cooking and clean up a breeze. Keeping an eye on the yard is easy with huge family room windows overlooking the multi level deck and easy access off the kitchen through the patio doors. Maintenance free flooring, a powder room and a second inside access to the garage complete the main level. Upstairs, be wowed with the huge primary suite, complete with walk in closet and 4 piece ensuite with soaker tub, perfect for relaxing after a long day. Two additional bedrooms and the main bath with cheater door complete this level. Downstairs, relax in front of the gas fireplace and enjoy family movie night. With an additional full bathroom, this is the perfect place to host guests and extended family! An extended driveway offers additional parking, and close to shopping, parks, school and transit, this is the perfect home! (id:35885)
16 Royal Field Crescent
Ottawa, Ontario
Welcome to this meticulous 2-storey family home with double garage, offering 3 generously sized bedrooms, 2.5 bathrooms and a layout designed for both comfort and style. Well maintained home by original owner offers a blank slate for your preferred updates. As you enter, you're greeted by an entry that leads to an elegant foyer featuring a sweeping staircase, a striking first impression that sets the tone for the entire home. The well-appointed eat in kitchen is perfect for both everyday meals and entertaining, complete with a pantry, and a window that fills the space with natural light. The main floor features beautifully maintained hardwood floors throughout the dining and living areas, creating the ideal space for entertaining. The generous family room, situated on the intermediate level with wood burning fireplace offers a welcoming atmosphere and seamlessly opens to the upstairs gallery. Upgraded plush carpets throughout the second level. The large primary bedroom is a true retreat with a 4 pc ensuite bathroom, and a walk-in closet. Two other spacious bedrooms on the second level are perfect for family, guests, or a home office. An unspoiled, partially finished basement offers endless potential to customize the space to your needs. Step outside to the south-facing backyard with extra deep lot where you'll find a fenced area with durable PVC fencing , deck, garden shed and vegetable gardens. Conveniently located close to schools, public transit, and all the amenities you need, this affordable home truly has it all. Don't miss the opportunity to make it yours! Roof 2008, AC and furnace 2024, Windows 2017, Driveway 2021. (id:35885)
