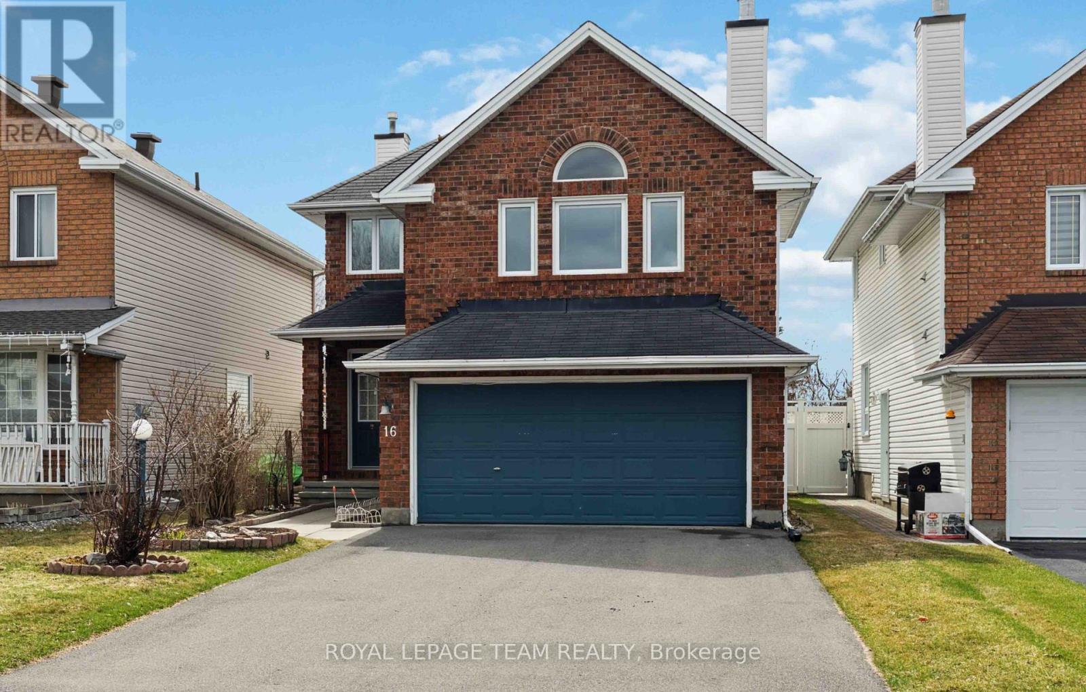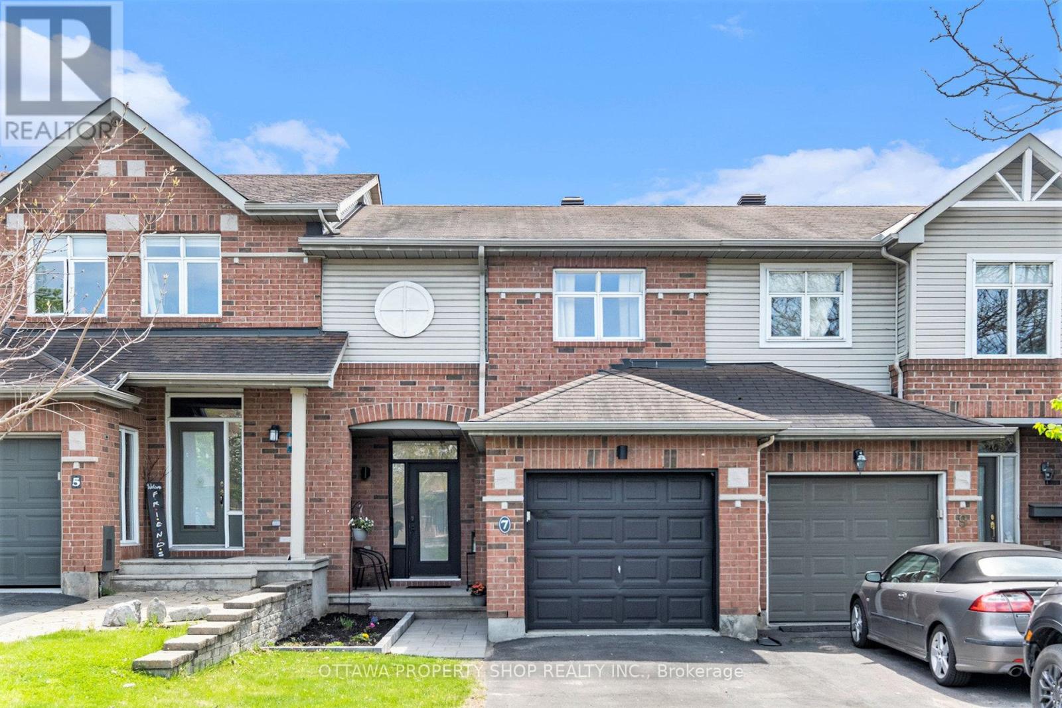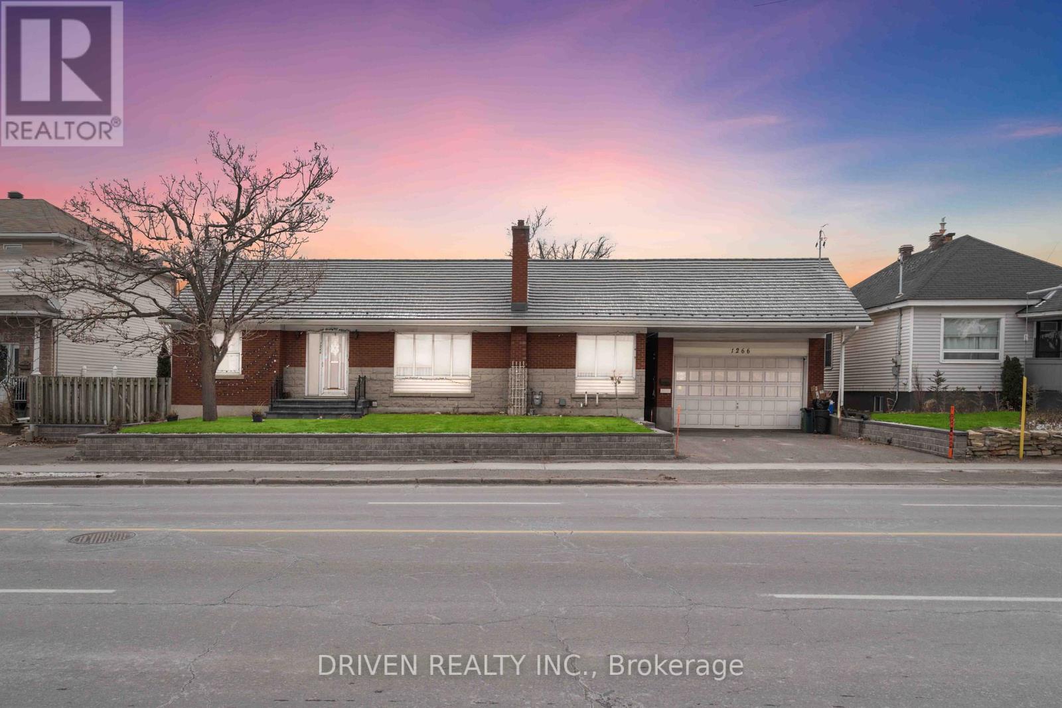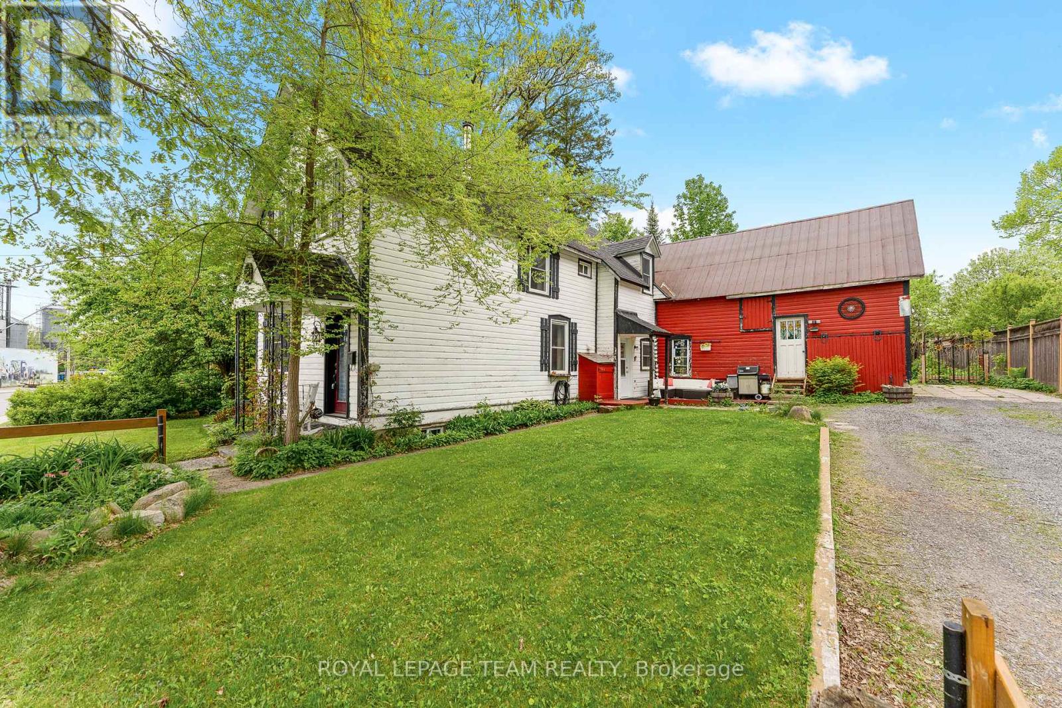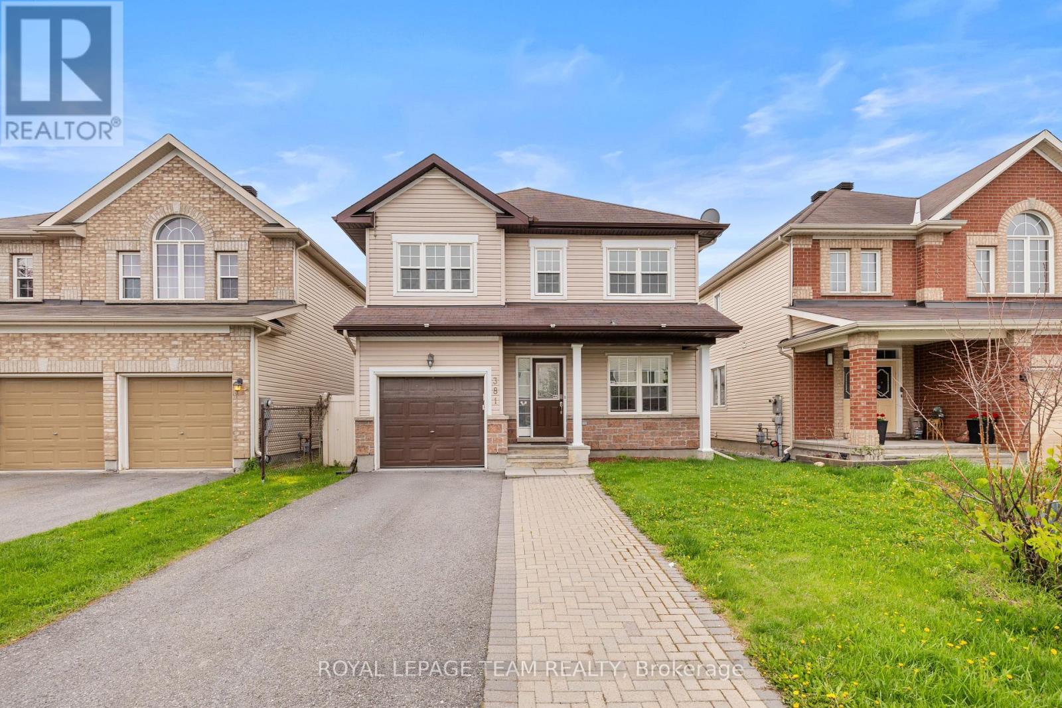16 Royal Field Crescent
Ottawa, Ontario
Welcome to this meticulous 2-storey family home with double garage, offering 3 generously sized bedrooms, 2.5 bathrooms and a layout designed for both comfort and style. Well maintained home by original owner offers a blank slate for your preferred updates. As you enter, you're greeted by an entry that leads to an elegant foyer featuring a sweeping staircase, a striking first impression that sets the tone for the entire home. The well-appointed eat in kitchen is perfect for both everyday meals and entertaining, complete with a pantry, and a window that fills the space with natural light. The main floor features beautifully maintained hardwood floors throughout the dining and living areas, creating the ideal space for entertaining. The generous family room, situated on the intermediate level with wood burning fireplace offers a welcoming atmosphere and seamlessly opens to the upstairs gallery. Upgraded plush carpets throughout the second level. The large primary bedroom is a true retreat with a 4 pc ensuite bathroom, and a walk-in closet. Two other spacious bedrooms on the second level are perfect for family, guests, or a home office. An unspoiled, partially finished basement offers endless potential to customize the space to your needs. Step outside to the south-facing backyard with extra deep lot where you'll find a fenced area with durable PVC fencing , deck, garden shed and vegetable gardens. Conveniently located close to schools, public transit, and all the amenities you need, this affordable home truly has it all. Don't miss the opportunity to make it yours! Roof 2008, AC and furnace 2024, Windows 2017, Driveway 2021. (id:35885)
318 Kippen Place
Ottawa, Ontario
**Major Price Improvement** Welcome to this beautifully maintained 3 Bed, 2.5 Bath SEMI-DETACHED Home with a stylish and functional living space on an exceptionally wide lot you wont find in newer builds. The main floor features gleaming hardwood, soaring 9' ceilings, and a chef's kitchen with granite countertops, solid wood cabinetry, a raised breakfast bar, ceramic backsplash, under-cabinet lighting, and upgraded LG stainless steel appliances (2024). The open-concept living and dining areas are perfect for entertaining, with abundant natural light and a seamless flow to the stunning backyard. Upstairs, the spacious primary suite boasts a walk-in closet and a 4pc ensuite with a soaker tub, walk-in shower with tempered glass doors, and granite-topped vanity. Two additional well-sized bedrooms, a full bath, and convenient second-floor laundry complete the level. The fully finished basement offers a family room with a cozy corner gas fireplace, a rough-in for an additional bathroom, and ample storage. Outside, the fully fenced and professionally landscaped backyard includes a deck, garden, and built-in gazebo - an inviting outdoor oasis! Extras include patio furniture, Culligan reverse osmosis water filtration, humidifier, and upgraded Lennox furnace (2022) and A/C (2023), both under warranty. Located on a quiet, family-friendly street near Market Place, top-rated schools (public, Catholic & Francophone), parks, transit, and dining. his move-in-ready home blends comfort, quality, and location. *Some Photos have been Virtually Staged* (id:35885)
7 Kimberwick Crescent
Ottawa, Ontario
Welcome to this beautifully updated turn-key home in one of Ottawa's most sought-after family-friendly neighborhoods. Just a 5-minute walk to the Rideau River and a short drive to Mooney's Bay, with top-rated schools, parks, and shopping nearby. Enjoy over $125,000 in recent upgrades, including a stunning new kitchen, modern bathrooms, hardwood floors, pot lights, new stairs and railing, and a large new deck. The spacious primary bedroom features a walk-in closet. Move-in ready with all the work done, just unpack and enjoy. Open house Sunday May 25 2-4pm (id:35885)
136 Macassa Circle
Ottawa, Ontario
This Executive townhome blends low-maintenance living with upscale finishes in a location that keeps you close to everything you need. Whether you're hosting friends or unwinding after a busy day, this home is your happy place. Step into style and comfort with this stunning 3-bedroom, 3-bathroom open concept executive townhome that checks all the boxes and then some! From the moment you walk in, you'll be greeted by 12 foot ceilings, gleaming hardwood floors and a warm, neutral colour palette that makes decorating a breeze. Cozy up around the double-sided fireplace that adds warmth and ambiance to both the living and dining areas - perfect for movie nights or dinner parties. The kitchen is ready for action with plenty of prep space and a layout made for entertaining with granite counters & loads of cabinetry. Head upstairs to find a light-filled loft space, ideal for a home office or reading nook plus two spacious bedrooms, + a large 4pc bath complete with a soaker tub & separate shower. Take the open staircase to the lower level where you'll find a 3rd bedroom along with a full bathroom, and spacious family room - all with 9 foot ceilings!. Relax on your back deck under the gazebo in your fenced backyard. Roof - 2019, Furnace - 2023, Heat pump - 2023, Windows and patio doors - 2023, Front door - 2024. (id:35885)
1266 Walkley Road
Ottawa, Ontario
ATTENTION BUILDERS, INVESTORS & BUSINESS OWNERS: COMMERCIAL ZONING GRANTED BY CITY, ZONINGAM10[2189], INCOME PROPERTY FEATURING 2 IN-LAW SUITES WITH SEPARATE ENTERANCE. Welcome to this charming residential bungalow offering not just a home, but an investment opportunity! Nestled in a serene neighborhood, this property boasts not one, but two in-law suites, providing versatile living arrangements and income potential with many parking spaces. The main residence features 3 bedrooms and 1.5 bathrooms, thoughtfully designed with open concept kitchen & spacious living areas. Whether it's family gatherings or quiet evenings, this space offers comfort and functionality for everyday living. Additionally, the two in-law suites offer independent living spaces, each equipped with their own kitchen, bathroom, and living areas. With its combination of residential comfort and income-generating potential, this property presents a unique opportunity for homeowners and investors alike (id:35885)
1266 Walkley Road
Ottawa, Ontario
ATTENTION BUILDERS, INVESTORS & BUSINESS OWNERS: COMMERCIAL ZONING GRANTED BY CITY, ZONINGAM10[2189], INCOME PROPERTY FEATURING 2 IN-LAW SUITES WITH SEPARATE ENTERANCE. Welcome to this charming residential bungalow offering not just a home, but an investment opportunity! Nestled in a serene neighborhood, this property boasts not one, but two in-law suites, providing versatile living arrangements and income potential with many parking spaces. The main residence features 3 bedrooms and 1.5 bathrooms, thoughtfully designed with open concept kitchen & spacious living areas. Whether it's family gatherings or quiet evenings, this space offers comfort and functionality for everyday living. Additionally, the two in-law suites offer independent living spaces, each equipped with their own kitchen, bathroom, and living areas. With its combination of residential comfort and income-generating potential, this property presents a unique opportunity for homeowners and investors alike (id:35885)
378 Donald B Munro Drive
Ottawa, Ontario
Welcome to 378 Donald B. Munro Drive a charming piece of history right in the heart of the village of Carp. Built in 1910, this character-filled home blends old-world charm with everyday comfort.Inside you'll find 3 bedrooms, a full bath, and a handy main floor powder room. The warm, inviting spaces reflect the homes century-old roots while offering plenty of potential to make it your own. Whether you're sipping coffee on the porch or strolling to the nearby market and local shops, you'll love the small-town vibe and tight-knit community that makes Carp so special. This is your chance to own a true classic in a village thats full of heart! Step into a kitchen where history and heart come together. Whether hosting a cozy dinner with friends or a quiet night in, this open-concept living/dining room offers the perfect backdrop. Take the hardwood stairs to the 2nd level to find 3 bedrooms, a 5pc main bath + a home office. Situated on an expansive yard with mature trees. Zoned VM (Village Mainstreet) which allows a wide variety of commercial, leisure, institutional and residential uses. (id:35885)
2425 Southvale Crescent
Ottawa, Ontario
Bigger than it looks! Beautifully appointed condo townhouse, where smart design meets stylish comfort. With a private garage and a driveway long enough to accommodate two cars, this home offers convenience before you even step inside. A tiled foyer welcomes you with warmth and practicality. A mirrored closet provides ample storage and helps brighten the space with reflected natural light. Just a few steps up, the living room invites you in with soaring ceilings, large windows, rich hardwood flooring, built-in bookshelves, and easy access to a generous crawl space for all your storage needs. Up a few more stairs, the dining room overlooks the living area, creating an open and connected flow. The kitchen is tiled for easy maintenance and designed for those who love to cook. Crown moulding adds a refined finish to the cabinetry, while a gas range and plenty of counter space including a peninsula with seating make this kitchen as practical as it is attractive. Hardwood flooring flows throughout the upper level, where you'll find three spacious bedrooms. The primary bedroom is a true retreat, featuring large closets and custom built-in storage that maximizes every inch. One of the two additional bedrooms is outfitted with a built-in Murphy bed, cabinets, and a desk, making it a versatile space for guests, a home office, or both. The second additional bedroom also offers generous space for family or visitors. The main bathroom features mosaic-tiled heated floors, a large vanity with ample counter space, and a tub/shower combo with clean, classic finishes. The lower-level rec room features cozy heated floors and a walkout to the backyard. A basement storage room, that doubles as a cellar, adds even more functionality, keeping your home clutter-free and organized. In Sheffield Glen, you will be within arms reach of parks, convenient amenities, schools, and CHEO. This home offers thoughtful upgrades, functional living spaces, and a location that brings it all together. (id:35885)
2099 Balharrie Avenue S
Ottawa, Ontario
Open House - Sunday June 1st (2-4 pm) -Lovingly maintained by its original owners, this 4-bedroom, 2.5-bathroom home is nestled on a quiet, family-friendly street. The main level features a bright, functional layout with hardwood floors, large windows, and a formal living room with a cozy gas fireplace. The dining room opens directly onto a spacious backyard patioideal for entertaining. A convenient main-floor bedroom with a closet adds flexibility for guests, a home office, or multigenerational living. The kitchen overlooks the beautifully landscaped backyard, offering a tranquil view to enjoy every day. Upstairs, the large primary bedroom includes ample closet space, complemented by two additional generously sized bedrooms and a full bathroom. The finished basement adds even more versatility, complete with a full bathroom, laundry room, secondary kitchen, workshop, and an open space perfect for gatherings, hobbies, or a home gym. The oversized backyard offers endless potential to create your dream outdoor retreatwith room for a pool, hot tub, or garden. Additional features include a long driveway with parking for four vehicles and a smoke-free, pet-free interior. Ideally located close to top amenities, public transit, major highways, hospitals, and downtown, this home offers the perfect blend of comfort, space, and convenience. Come and experience it for yourself! (id:35885)
205 - 475 Canteval Terrace
Ottawa, Ontario
Modern Comfort Meets Effortless Living in Orleans Club Citadelle! Looking for a home that balances comfort, style, and convenience? This beautifully maintained 2 bed, 2 bath condo offers a turnkey lifestyle ideal for young professionals, downsizers, or anyone craving low-maintenance living with high-value perks. Whether you're working from home, commuting, or enjoying your downtime, this property fits seamlessly into your rhythm. Step inside to a bright, open-concept living space accented by gleaming hardwood floors and calming neutral tones. A cozy wood-burning fireplace sets the scene for relaxing evenings, while natural light floods in through large windows.The updated kitchen is as functional as it is attractive, featuring stainless steel appliances, ample cabinetry, ceramic tile flooring, and a stylish backsplash, perfect for cooking or entertaining.You'll find two generous bedrooms, including a primary suite with a walk-in closet, plus a versatile den/home office space, ideal for remote work or hobbies. The renovated full bathroom adds modern comfort, while the fully finished lower level includes a spacious flex space, powder room and laundry area. Also includes two dedicated parking spots for ultimate convenience. The lifestyle perks do not stop at your door! At Club Citadelle, you will enjoy private access to resort-style amenities including a clubhouse, outdoor pool, tennis courts, and a well-equipped gym and sauna, all just steps from your unit. It's like having a fitness retreat in your own backyard! And when it comes to location, this home checks every box! Walk to Ray Friel Recreation Complex, the public library, groceries, restaurants and more! Easy access to transit, Highway 174, and the soon-to-be-built LRT. Set in a quiet, family-oriented community with a strong sense of connection. (id:35885)
381 Moffatt Pond Court
Ottawa, Ontario
*OPEN HOUSE SUNDAY JUNE 1, 2025 FROM 2-4 PM* PREPARE TO FALL IN LOVE! Welcome to 381 Moffatt Pond Court in the heart of Barrhaven with easy access to the 416, Costco, Amazon Warehouse, Barrhaven Marketplace, amazing schools, & parks! Affordable and NEWLY UPDATED DETACHED offers amazing VALUE! Built in 2010, this home offers modern finishings with a sizeable lot (36' frontage and 105' depth)! The main floor offers an open living/dining & kitchen area with a main floor office that could be used as a 4TH BEDROOM! Living room boasts a lovely gas fireplace! Kitchen has new appliances, counters, backsplash and more! Upper level features 3 spacious bedrooms and 2 full bathrooms! Master bedroom provides a 3 piece ensuite & large walk-in closet. Fully finished basement is the perfect space for an additional living area, home office, and gym! Fully fenced yard offers a hard to find lot size! Driveway widened/interlocked for 3 car parking. Upgrades include: Fully painted 2025, Main Floor & Second Floor laminate 2025, Kitchen cabinets painted 2025, Stove 2025, Dishwasher 2025, Fridge 2025, Hood Fan 2025, New tile floors in ALL bathrooms 2025, Kitchen Counters 2025, Backsplash 2025, Potlights on main floor 2025, Furnace motor 2025! 24 hour irrevocable on any/all offers. (id:35885)
65 Ginseng Terrace
Ottawa, Ontario
Welcome to this beautifully updated and meticulously maintained 4-bedroom, 4-bath family home, perfectly situated in a sought-after neighborhood of Emerald Meadows. Close to schools, shopping, and everyday amenities. From the moment you arrive, you'll be impressed by the exceptional curb appeal, complete with permanent Celebright lighting and low-maintenance landscaping that makes a lasting impression year-round. Inside, the thoughtfully designed floor plan offers spacious, sun-filled living areas, including a stunning family room with vaulted ceilings and oversized windows that flood the space with natural light. The main floor features hardwood flooring, a separate dining room, and a private home office ideal for remote work. The well appointed kitchen is the heart of the home, boasting a large granite island, LG stainless steel appliances, including a gas range, and plenty of space for family gatherings or casual meals. Upstairs, you'll find wide-plank hardwood flooring, freshly painted hallways, and well-appointed bedrooms, including a generous primary suite with a walk-in closet and a spacious ensuite bathroom. The fully finished basement adds incredible versatility, with a guest or teen bedroom, a full bathroom, and a beautifully finished rec room perfect for movie nights, entertaining, or workout/games area. Step outside to your backyard oasis, featuring maintenance-free turf, a hardscaped patio with a stylish pergola, and a natural gas BBQ hook up ideal for summer nights and year-round enjoyment. Additional upgrades include: Freshly painted main level and upper hallway. New insulated garage doors, remote-controlled family room blinds (top), newer ceiling fan, Ecobee smart thermostat, new LG Washtower (washer & dryer), Roof shingles replaced in 2022. This is the one you've been waiting for a move-in-ready home that blends comfort, style, and convenience in a family-friendly location. Dont miss it! (id:35885)
