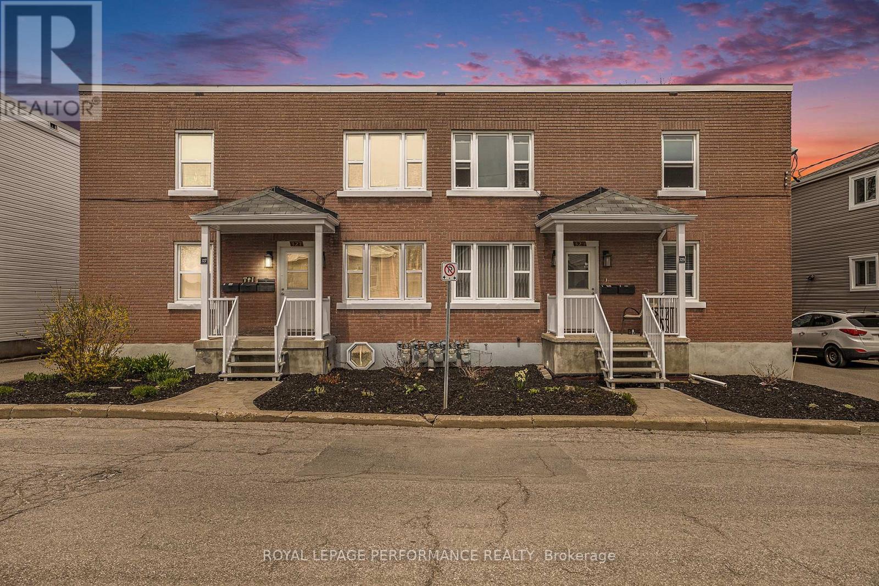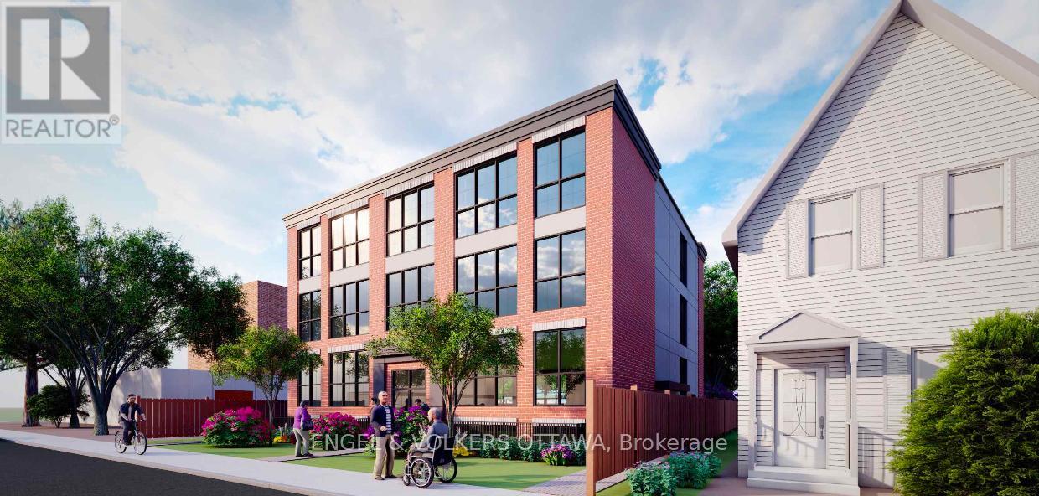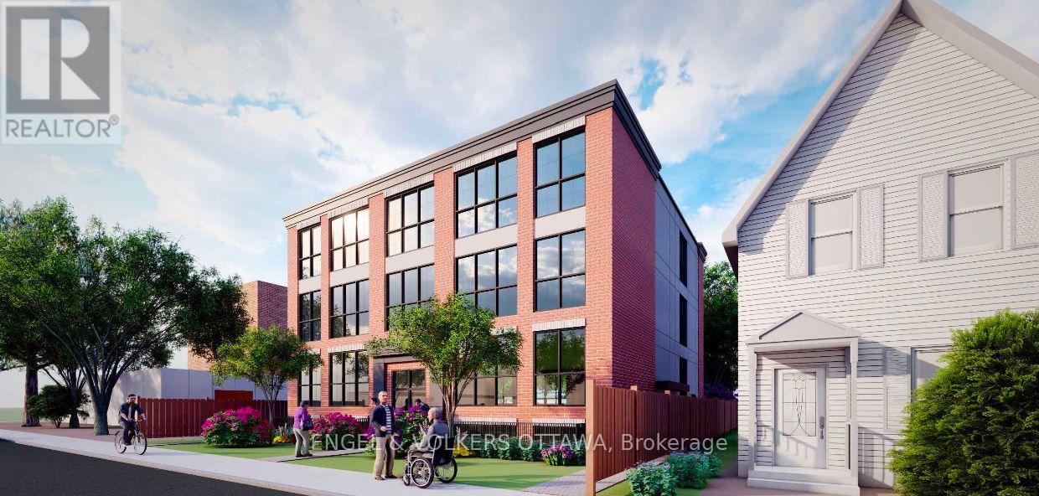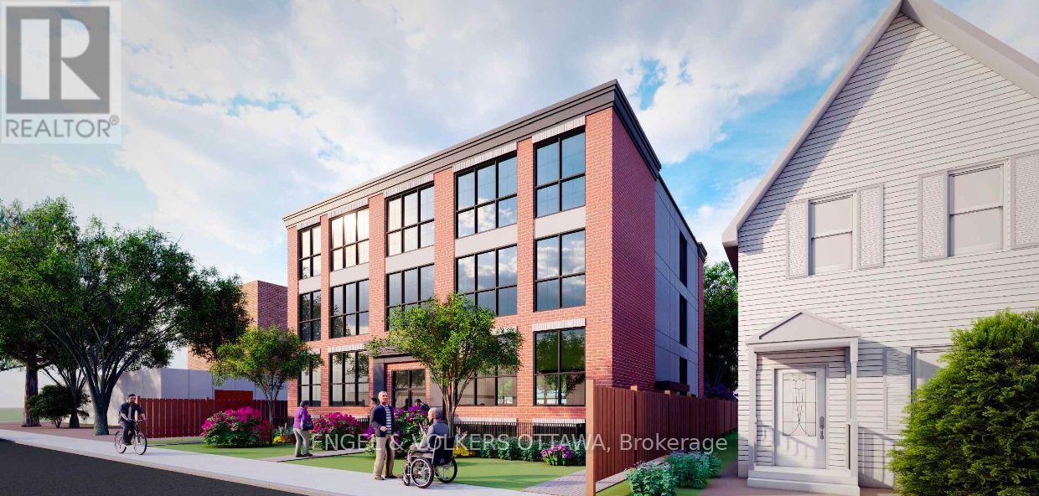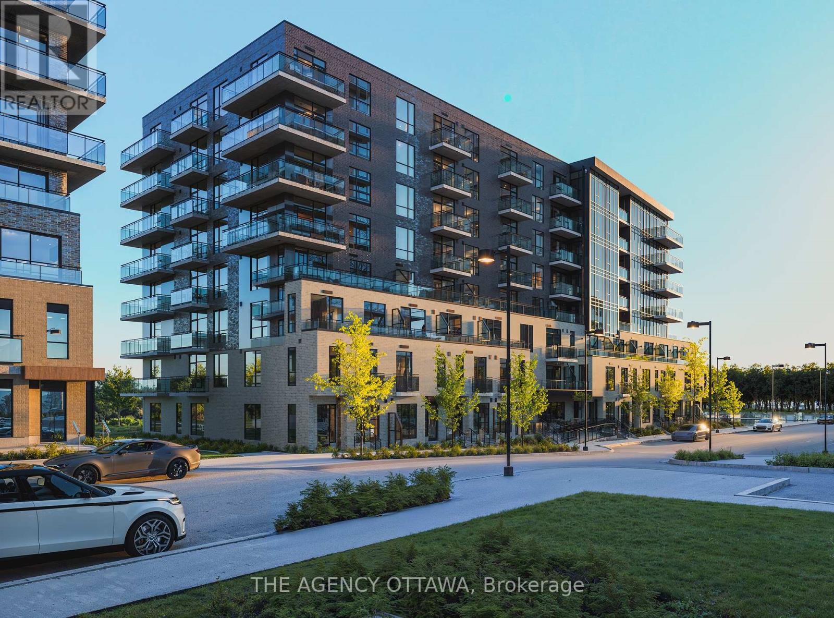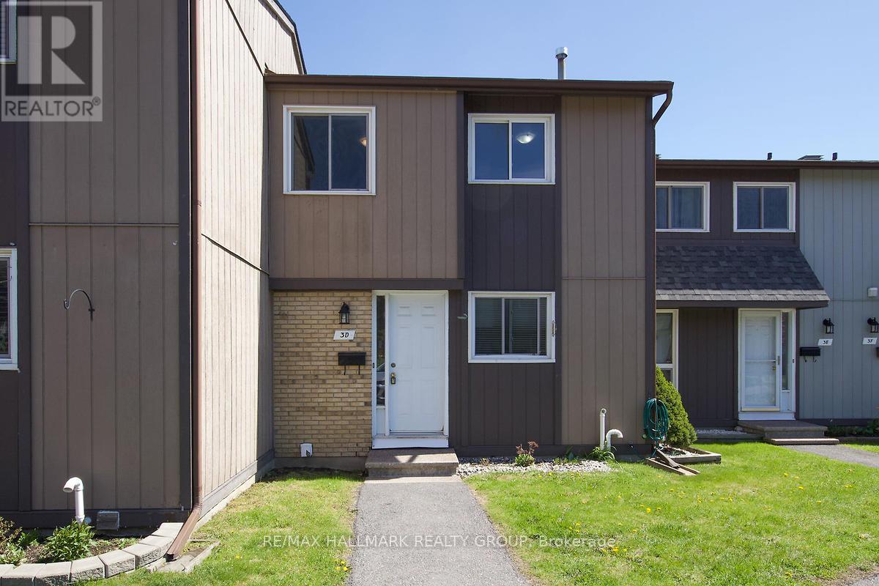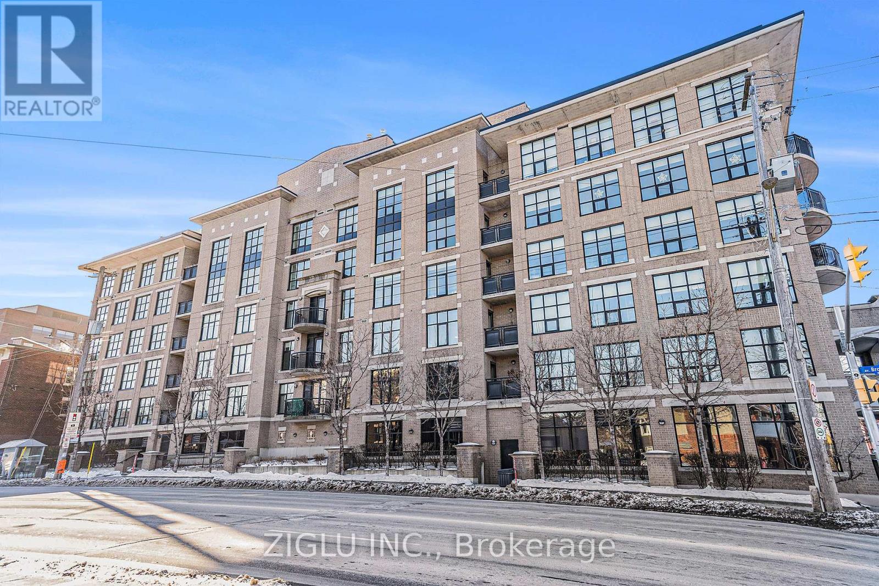612 - 2000 Jasmine Crescent
Ottawa, Ontario
Simply the best! One of the largest two bedroom units offering use spacious living room, Sun field dining room, large kitchen, great size bedroom with good size, closets, and unit, laundry lot, large balcony and much more disagrees building offers indoor pool sauna jam, party room, and more walk to shopping center, schools and all amenities! Mediate position possible! call now! (id:35885)
327-329 Shakespeare Street
Ottawa, Ontario
Well maintained and TURN KEY, FIRE RETROFITTED, 5 Unit building ,Legal 4 plex with non conforming accessory apartment, many upgrades (see attachment) ,327 has 3 2 bedroom apts and 329 has one 2 bedroom and one large 3 bedroom on 2 levels, (main and basement). Basement of this unit has the potential of converting into a bachelor or studio for increased income. Buyer to verify feasiblity, 4 car garage/ carport in backyard. Front and back access to the building, back has very convenient and nice closed in staircase for extra storage (2016),and gives access to all apartments and common area, repaved driveway(2016) gardens and landscaping recently redone. Each tenant pays for the following utilities, hydro, and HWT(rental and gas) Landlord pays for heat (except basement unit) water and hydro for commom spaces. Landlord office in basement and common area for laundry accessible to all units. Coin operated washer and dryer. Total income from rent and laundry=$83,738 (2024) Projected income for 2025 is $87,714. Expenses=$18,477, NOI =$69,236 taxes= $8,184 Insurance= $5,645, utilities for common space(water and heating)=$4,648. Close to amenities, shopping restaurants, transit, minutes to downtown Ottawa. 24hr notice for all showings. (id:35885)
243-245 Hinchey Avenue
Ottawa, Ontario
PERMIT READY, SITE PLAN APPROVED 16 UNIT DEVELOPMENT SITE SITUATED IN THE HEART OF HINTONBURG. Welcome to 243 - 245 Hinchey Avenue, two side-by-side lots being sold together in one of Ottawa's most vibrant and evolving neighborhoods. Together, the lots offer approximately 0.146 acres (6,330 sq. ft.) of prime urban land with a combined frontage of 65.92 feet and a depth of 96 feet. This central location is steps from Tunney's Pasture, LRT transit, Scott Street amenities, and Wellington Village shops and restaurants, offering unbeatable walkability and convenience. Whether you're looking to build and hold or sell completed units in a high-demand area, this property checks all the boxes. This project is eligible for CMHC's MLI Select program, offering lucrative 40-50 year financing options. (id:35885)
243-245 Hinchey Avenue
Ottawa, Ontario
PERMIT READY, SITE PLAN APPROVED 16 UNIT DEVELOPMENT SITE SITUATED IN THE HEART OF HINTONBURG. Welcome to 243 - 245 Hinchey Avenue, two side-by-side lots being sold together in one of Ottawa's most vibrant and evolving neighborhoods. Together, the lots offer approximately 0.146 acres (6,330 sq. ft.) of prime urban land with a combined frontage of 65.92 feet and a depth of 96 feet. This central location is steps from Tunney's Pasture, LRT transit, Scott Street amenities, and Wellington Village shops and restaurants, offering unbeatable walkability and convenience. Whether you're looking to build and hold or sell completed units in a high-demand area, this property checks all the boxes. This project is eligible for CMHC's MLI Select program, offering lucrative 40-50 year financing options. (id:35885)
243-245 Hinchey Avenue
Ottawa, Ontario
PERMIT READY, SITE PLAN APPROVED 16 UNIT DEVELOPMENT SITE SITUATED IN THE HEART OF HINTONBURG. Welcome to 243 - 245 Hinchey Avenue, two side-by-side lots being sold together in one of Ottawa's most vibrant and evolving neighborhoods. Together, the lots offer approximately 0.146 acres (6,330 sq. ft.) of prime urban land with a combined frontage of 65.92 feet and a depth of 96 feet. This central location is steps from Tunney's Pasture, LRT transit, Scott Street amenities, and Wellington Village shops and restaurants, offering unbeatable walkability and convenience. Whether you're looking to build and hold or sell completed units in a high-demand area, this property checks all the boxes. This project is eligible for CMHC's MLI Select program, offering lucrative 40-50 year financing options. (id:35885)
114 - 1366 Carling Avenue
Ottawa, Ontario
**Under construction & available for rent starting August 1st!** Pictures are to give an idea of the kitchen and bathroom finishings. Welcome to Talisman 2 - where your living experience is elevated by sophisticated amenities, community connection and lifestyle convenience. This 2 bedroom, 1 bathroom condo is located on the 1st floor and features Eastern exposure, floor to ceiling windows, luxury vinyl flooring, quartz countertops and a 286 sqft terrace. Enjoy the convenience of the main floor gym, along with heated underground parking and a rooftop terrace. Pet friendly! Heat and water included in rent. Tenant pays for electricity and internet. Underground parking available for $225/month (EV parking possible). Storage lockers available for $40/month. Amazing location - quick access to Hwy 417, minutes to shopping centres, 10 minutes to Carleton University. Application requirements include: ID, proof of income, completed application and credit check. No in person showings at this time as property in under construction. Contact listing agent for more details as there is a model suite available to view. (id:35885)
D - 3 Spring Grove Lane
Ottawa, Ontario
Welcome to one of Barrhaven's favorite locations. This lovely 3-bedroom 2 Bath townhome is situated in a quiet family friendly community close to parks trails and schools, transit, Barrhaven Market Centre and Costco. The main floor features spacious living room, kitchen and dining room that leads to a large fenced in backyard with no rear Neighbor's for them great family get togethers. The second level features a large primary bedroom and 2 additional bedrooms and 4 Piece bath. The lower level features large family room with wood burning fireplace. (id:35885)
247 Clonrush Way
Ottawa, Ontario
Flooring: Tile, Deposit: 5400, Flooring: Hardwood, This stunning Minto Monterey model boasts nearly 2000 square feet of space in the highly sought-after Arcadia neighborhood. Positioned facing Arcadia Park, you can keep an eye on your children playing soccer right from home. Step through the spacious and inviting foyer into the open-concept kitchen, dining, and living area. The main floor flaunts 9-foot ceilings and hardwood flooring, while the modern kitchen dazzles with quartz countertops, ample cabinetry, and stainless steel appliances. Upstairs, discover three generously sized bedrooms and a convenient laundry area. The expansive master bedroom includes a walk-in closet and ensuite bathroom. Downstairs, the fully finished basement offers additional space for a large family room or play area. Just a short drive away, enjoy access to top schools, the Canadian Tire Centre, Tanger Outlets, as well as a plethora of restaurants, cafes, parks, and trails. Possession date: July 1st, 2025, Flooring: Carpet Wall To Wall (id:35885)
502 - 290 Powell Avenue
Ottawa, Ontario
Welcome to The Glasgow. This bright, 2 bedroom unit is approximately 1,040 square feet. Features include: open concept living (kitchen, dining room, living room); granite countertops; kitchen island; hardwood floors; large primary bedroom with ensuite bathroom and walk-in closet; 2nd bedroom/den (could be used as guest suite, 2nd bedroom and/or office); private balcony; 1 underground parking space; 1 storage locker; condo fee includes heating and water; gym in the building...Close to Carleton University, Dow's Lake, the Glebe, transit (LRT & bus service), shopping, restaurants, coffee shops and quick and easy access to the Queensway. Come see! (id:35885)
1004 - 179 George Street
Ottawa, Ontario
Welcome to this meticulously maintained 1 bedroom, 1 bathroom condo located in the heart of the Byward Market. This bright and open space features large windows offering plenty of natural light, hardwood flooring, 9 ft concrete ceilings, and a large balcony. The kitchen boasts a modern look with granite counter tops, stainless steel appliances, and an island bar with extra counter space. There is laundry conveniently located right in the unit in the bedroom that features large sliding doors leading to the living space. This stunning condo offers views of downtown and is located steps away from all the amenities you would need! (id:35885)
2342 Ogilvie Road
Ottawa, Ontario
Welcome to 2342 Ogilvie Road, a beautifully maintained 4 bedroom, 1.5-bathroom single-family home nestled in the heart of Beacon Hill North one of Ottawa's most sought-after neighbourhoods. This charming residence offers a perfect blend of comfort, functionality, and location, making it an ideal choice for families and professionals alike. Step inside to discover a spacious and inviting layout featuring a bright living room with large windows that flood the space with natural light. The adjacent dining area provides an excellent setting for family meals and entertaining guests. The eat-in kitchen is well-appointed with ample cabinetry and counter space, catering to all your culinary needs. Upstairs, you'll find 4 generously sized bedrooms, each offering ample closet space. The full bathroom is conveniently located to serve all bedrooms, while a powder room on the main floor adds extra convenience for guests. The lower level boasts a versatile finished basement, perfect for a family room, home office, or gym, along with additional storage space. The laundry room offers a utility sink and extra storage. The attached garage provides secure parking and additional storage or workshop attached. Outside, the private backyard is a tranquil retreat, ideal for summer barbecues, gardening, or simply relaxing. Located within walking distance to top-rated schools, parks, shopping centers, and public transit (including the LRT Station Montreal Road), this home offers unparalleled convenience. Easy access to Highway 174 ensures a quick commute to downtown Ottawa and surrounding areas. Don't miss the opportunity to own this delightful home in a prime location. Furnace & Roof 2012; HWT 2008; (id:35885)
B - 32 Hackett Street
Ottawa, Ontario
This exceptional walkout basement unit offers 926 sq. ft. of beautifully designed living space. It features two spacious bedrooms, a modern 3-piece bathroom, and a large double-door fridge. The open-concept living and dining area is bright and inviting, thanks to expansive windows and a stunning waterfront patio that delivers breathtaking lake views. Enjoy the comfort and privacy of a separate entrance. Situated on a quiet street overlooking a ravine and adjacent to greenspace, the location is ideal for peaceful walks and outdoor relaxation. Located in a prestigious neighborhood, you're just minutes from golf courses, parks, the airport, public transit, shopping, and top-rated schools. Only 10 minutes from South Keys and Barrhaven. Driveway parking is available. Don't miss this incredible opportunity! (id:35885)

