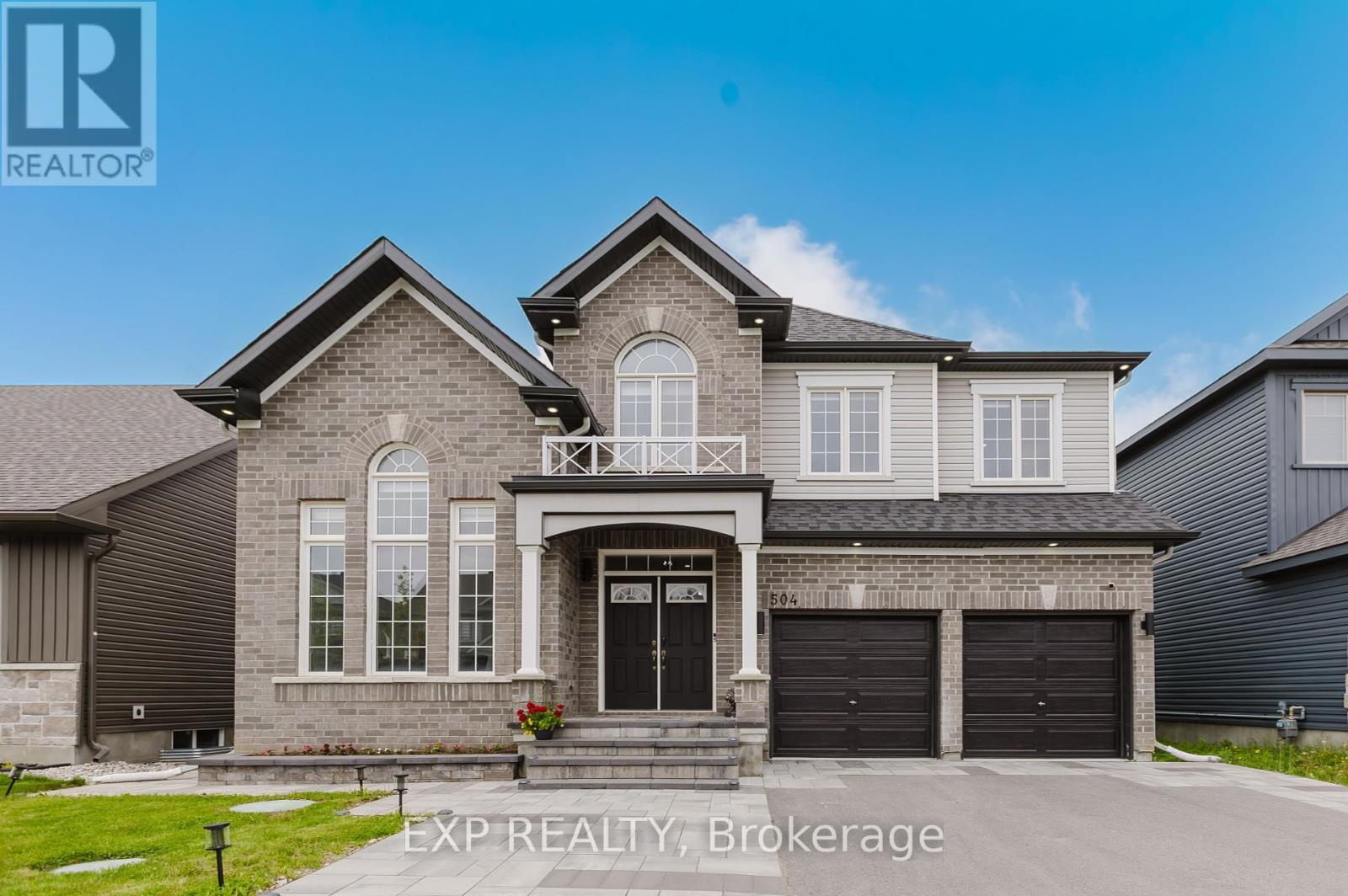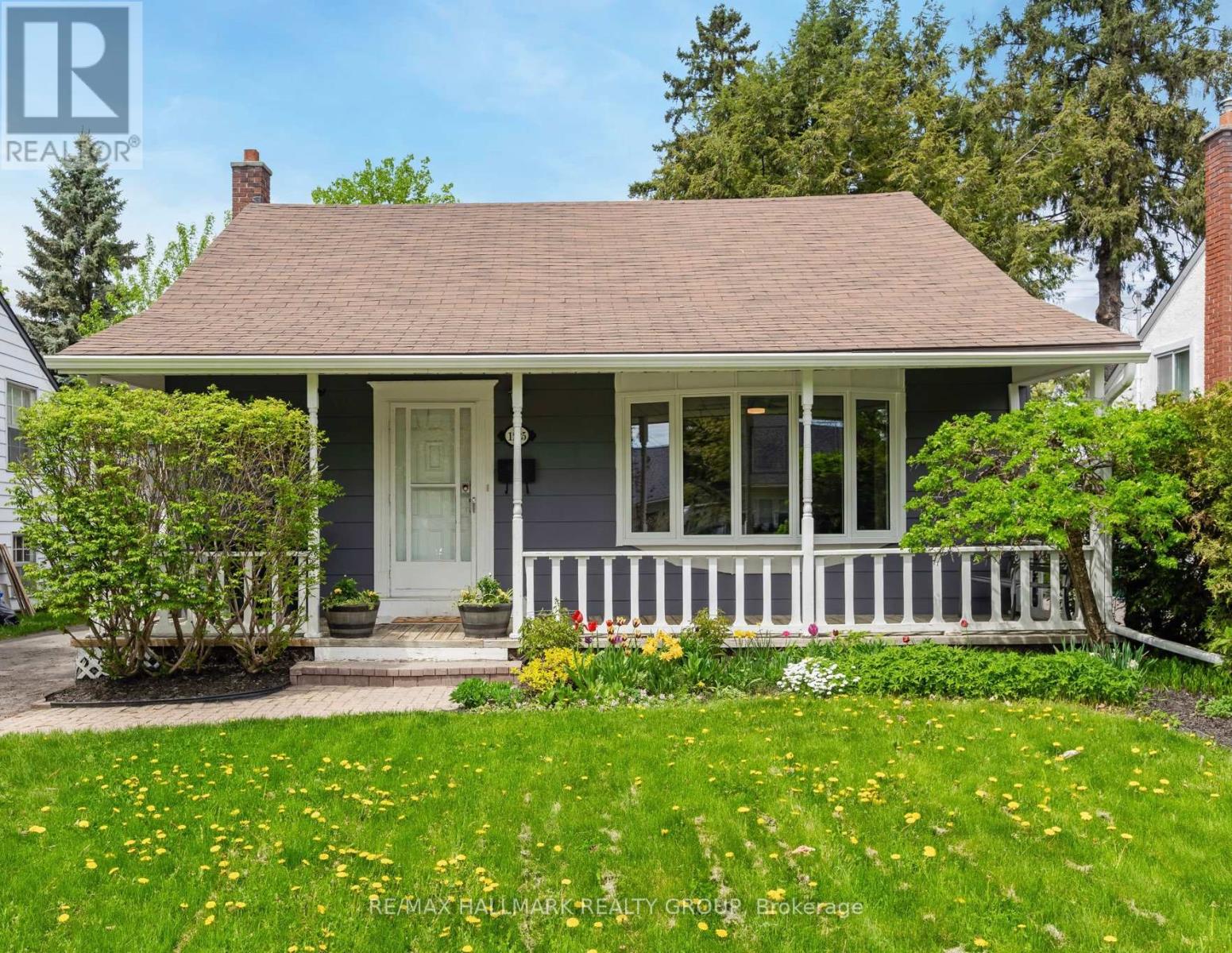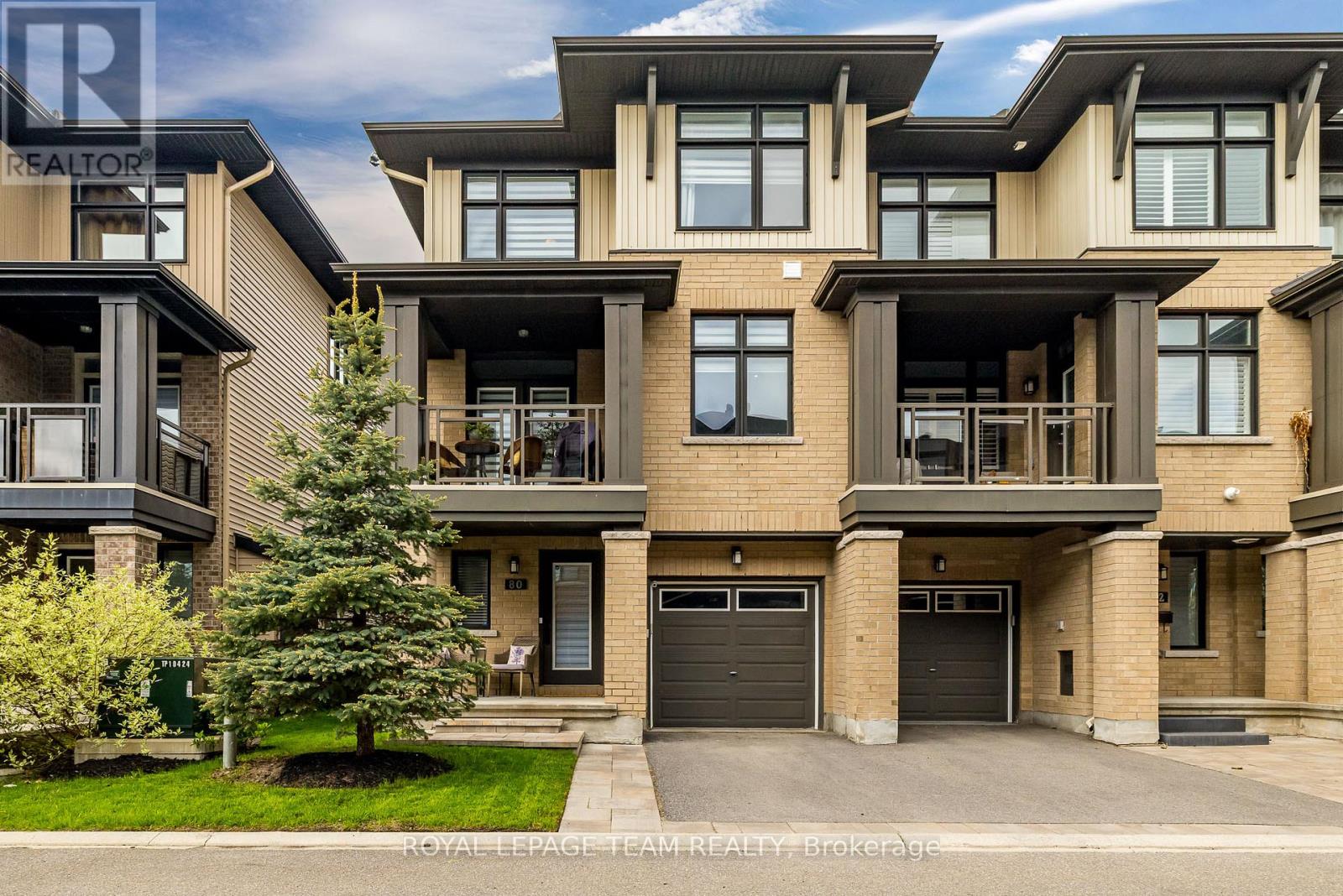2323 Reevecraig Road S
Ottawa, Ontario
Nestled on a picturesque private 2+ acre lot, this beautifully renovated 2+1 bed, 2-bath bungalow offers the perfect blend of modern comfort peaceful country living. Surrounded by nature and set back from the road, this home provides a tranquil setting with all the conveniences just minutes away. With quick access to Hwy 416, your commute to Ottawa is easy and efficient, making this an ideal location for those seeking space and serenity without sacrificing proximity to the city. Step inside and discover a thoughtfully updated interior where no detail has been overlooked.Featuring brand new hardwood flooring throughout, beautiful crown mouldings, exposed brick details, both pot lighting and accent lighting throughout, the home exudes warmth and charm. The heart of the home is the stunning, fully renovated kitchen complete with stylish cabinetry, sleek countertops, stainless appliances & huge island- perfect for preparing family meals or hosting guests. Adjoining Butler's pantry & wine fridge.Primary bedroom is a true retreat with double closets,walk-in closet, luxurious 4-piece ensuite bath & doors that lead directly to the outdoor patio. The second bedroom is generously sized, and offers versatility. Renovated 4 pc bath adjoining laundry rm w/custom cabinetry. The lower level is a showstopper with third bedroom, rec room, games room, gym, bar area & endless possibilities. Whether you're cozying up indoors or enjoying the vast outdoor space, this home is designed for both comfort lifestyle. This home also features all new windows, furnace, a/c & more ensuring energy efficiency and comfort year-round. Whether you're sipping coffee on the front porch, gardening in the expansive yard, or enjoying the peaceful sounds of nature, this property delivers a rare opportunity to own a turnkey home on a generous lot in a highly desirable location. A perfect blend of rural charm and modern living just a short drive from the city (id:35885)
30 Sovereign Avenue
Ottawa, Ontario
This renovated 3-bed/2-bath home in the heart of Craig Henry offers an ideal opportunity for first-time buyers or young families looking to settle in a welcoming, community-oriented neighbourhood. Connected only by the garage, this property gives the privacy of a detached home with the affordability of a semi. Inside you'll find a freshly renovated kitchen with modern finishes that has been expanded to add not only space, but functionality. Off the kitchen is a spacious living/dining room with hardwood flooring, a wood burning fireplace, and patio doors leading to the backyard. Upstairs, you'll find a spacious primary bedroom with wall to wall closets, while updated laminate flooring flows throughout, and into two other bright bedrooms. The finished basement adds valuable living space - ideal for a family room, while the unfinished area offers laundry and more storage. The backyard is private, and boasts a newly built deck, surrounded by greenery and gardens. Enjoy being just steps from public transit, parks, and scenic greenspaces. This move-in-ready home blends comfort, convenience, and community - all at an incredible value. (id:35885)
504 Albert Boyd Private
Ottawa, Ontario
Welcome to luxury living in the heart of Carp! Located in one of Carps most desirable communities, just 10 minutes to Kanata, close to HWY 417, and the famous Carp Market, this home blends luxury, function, and family comfort in a peaceful, convenient setting. This stunning home offers over 4,500 sq ft (including basement) of elegant, family-friendly space, beautifully finished from top to bottom including a fully finished basement with a full bath, perfect for entertaining or extended family living. Step through the grand entrance to discover a main floor home office with vaulted ceilings, formal living and dining rooms with coffered ceilings, and a gourmet chefs kitchen featuring high end S/S appliances, a large island, and sunny breakfast area all overlooking the spacious family room with cozy fireplace. Upstairs, retreat to the massive primary suite with a sitting area, his & hers walk-in closets, and a spa-inspired ensuite with a jetted tub. Three additional bedrooms each have access to their own ensuite, including a Jack & Jill bath for ultimate convenience. The finished basement expands your living options with additional bedroom, a full bathroom, and a versatile recreation or theatre space with a wet bar area including sound absorption insulation ideal for entertainment or guests. Enjoy resort-style outdoor living with interlocked front and backyards, low-maintenance artificial grass, and a fenced backyard perfect for kids, pets, and summer gatherings. Don't miss your chance to own this exceptional property! (id:35885)
15 Georgeton Private
Ottawa, Ontario
Located in the well-established community of Manor Park, just a short drive or walk to the Ottawa River's bike & walking trails, groceries, restaurants, and artisanal shops in trendy Beechwood Village. This well-maintained executive townhome offers three levels of bright and thoughtfully laid out living space. The main level has a 2-piece powder room & bedroom with access to a fenced-in private yard. The second level offers a well-appointed and updated kitchen with oversized island, newer stainless steel appliances, new Corian countertops, floating vinyl floors, large windows, a separate eating area for casual meals and a south-facing balcony; perfect for the urban gardener. The open-concept dining/living room features a gas fireplace, hardwood floors and access to a north-facing balcony overlooking the yard. The 3rd level presents two bright oversized bedrooms & two bathrooms. The primary bedroom is a calm retreat with large windows allowing for plenty of natural light, a 3-piece ensuite, and a walk-in closet. The second bedroom is at the front of the home with two closets and is large enough to be adapted to two smaller bedrooms. Located between the two bedrooms is a tastefully updated family bathroom w/soaker tub. The basement includes a laundry room and extra storage space. Flooring throughout the house is a mix of hardwood, carpet, ceramic, and floating vinyl floor. Furnace and A/C 2020, HWT 2019, Roof 2016, Windows 2018, Kitchen updates 2023 with a new island and Corian countertops, cabinet hardware, flooring. Appliances (2021), chest freezer (2020), new front stoop 2024. There is an association fee of $77/M. This fee includes snow removal & private road maintenance, landscaping of common areas and common area general maintenance. "Other" dimensions refer to and balconies & storage in basement. (id:35885)
6174 Arbourwood Drive
Ottawa, Ontario
Welcome to 6174 Arbourwood Drive -- a rare opportunity to own one of the largest semi-detached homes on this sought-after street in prestigious Chapel Hill. This spacious 4-bedroom, 3-bathroom home sits on an oversized lot, offering the perfect blend of comfort, space, and privacy for growing families. Step inside to discover soaring ceilings, hardwood floors, and sun-filled living spaces. The main floor features a welcoming foyer with ceramic tile, a generous living room, a formal dining area, and a thoughtfully designed kitchen with a cozy eat-in area that leads directly to a private deck. The expansive backyard, fully fenced in, offers incredible privacy and ample space for kids to play, pets to roam, or summer gatherings. Upstairs, you'll find four well-sized bedrooms, each with large closets, one full bathroom and a 4 piece en-suite in the master bedroom -- ideal for family living. The finished lower level offers a cozy family room with a corner gas fireplace -- the perfect retreat for movie nights or quiet evenings in. This home is located in a quiet, family-oriented neighborhood close to parks, top-rated schools, and all the amenities Orleans has to offer. With its size, layout, and unbeatable lot, this home is ready to welcome its next family. (id:35885)
A - 310 Everest Private
Ottawa, Ontario
Charming 2-Storey Stacked Condo in a Prime Central Location! This cute and well-kept 2-bedroom, 2-bathroom condo offers the perfect blend of comfort and convenience. Enjoy a bright, open layout with in-unit laundry, a cozy balcony for morning coffee, and 1 parking spot + visitor parking. Nestled in a fantastic central location, you're just minutes from beautiful nature, parks, and the General Hospital, ideal for professionals, first-time buyers, or investors. A wonderful and rare opportunity to own in a sought-after, well-managed community. Move-in ready and waiting for you! (id:35885)
1225 Foxbar Avenue
Ottawa, Ontario
Welcome to 1225 Foxbar Avenue, a beautifully maintained 1 1/2 -storey side split home tucked away in the quiet, established neighbourhood of Ellwood. This 3-bedroom residence offers the perfect blend of timeless charm and thoughtful modern updates, ideal for families, professionals, or anyone seeking a peaceful retreat with city convenience. Step inside to find a warm and inviting layout featuring hardwood floors, bright living spaces, and tasteful updates throughout. The main floor flows effortlessly from the cozy living area down into a refreshed kitchen, perfect for everyday living or entertaining guests. Upstairs, the well-sized bedrooms provide comfort and flexibility, while the finished lower level offers additional storage space and second bath. One of the true highlights of this home is the spacious backyard a private outdoor retreat complete with mature trees and plenty of room to garden, relax, or host summer gatherings. Located in sought-after Ellwood, this home is just minutes from transit, schools, parks, and everyday amenities all while maintaining a quiet, community feel. Dont miss your chance to own this charming, move-in-ready home in one of Ottawas most established communities. (id:35885)
21 Mayford Avenue
Ottawa, Ontario
Welcome to your forever home in the highly sought-after Chapman Mills communitywhere space, style, and location meet in perfect harmony. This beautifully upgraded 5-bedroom, 4-bathroom residence offers over 3,000 sq ft of thoughtfully designed living space, ideal for modern families who love to entertain and unwind in comfort.Located just off Woodroffe Avenue for an easy commute only 20 minutes to downtown Ottawa and in the catchment for two of the areas most desirable schools: Adrienne Clarkson Elementary School and St. Andrew Catholic School. Step inside to discover a bright, main floor with two inviting living rooms each featuring a cozy fireplace. The chef-inspired kitchen features gleaming granite countertops, stainless steel appliances, crisp shaker cabinetry, and a spacious eat-in area perfect for both everyday living and entertaining. Upstairs, a generous landing leads to four oversized bedrooms, including a spacious master bedroom complete with sleek wood flooring, a walk-in closet, ample additional closet space, and a stylish ensuite. A second full bathroom ensures comfort and convenience for the entire family. The finished basement adds incredible flexibility with a large recreation room, well-sized bedroom, and a modern 3-piece bath, perfect for an in-law suite, home gym, office, or additional living space. Step outside to your private, professionally landscaped backyard oasis, featuring a heated in-ground saltwater pool perfect for summer relaxation and entertaining with zero maintenance stress. Just steps from Stonecrest Park, with shopping, transit, and family-friendly amenities nearby, this turnkey home is ready for you to move in and start making memories. 24-hour irrevocable on all offers. (id:35885)
2127 Trailwood Drive
Ottawa, Ontario
Welcome to 2127 Trailwood Drive, your future dream family home in the sought-after Maple Forest Estate of North Gower! Nestled on a large corner lot, this custom-built bungalow offers 3 spacious bedrooms and 3 bathrooms, along with a fully finished basement. The main level boasts a bright and airy open-concept layout, featuring a formal living room and an entertainment-sized dining room conveniently located off a welcoming foyer. The chef in the family will adore the kitchen, complete with granite countertops, a cooktop, double built-in ovens, plenty of cabinet space, and an eating area that overlooks a cozy family room with a gas fireplace. Down the hall, you'll find a generously sized primary bedroom with a walk-in closet and a luxurious 5 piece ensuite. Two additional well-sized bedrooms and another full bathroom complete this level. Enjoy the added touches of smooth ceilings and pot lights on the main floor. The fully finished basement offers even more living space, including a massive recreation room with ample room for a pool table and sitting area, two dens, a 3 piece bathroom, and plenty of storage. Step outside to your backyard oasis, featuring a fenced-in heated saltwater inground pool, a deck perfect for entertaining, a storage shed, and plenty of space for a veggie garden, play structure, or even a trampoline. Parking is never an issue with a full double garage and a driveway that can accommodate up to 10 cars. This home is less than 1 km from HWY 416 and other amenities. Don't miss the opportunity to make 2127 Trailwood Drive your own! (id:35885)
80 Stockholm Private
Ottawa, Ontario
Welcome to 80 Stockholm Private a sun-drenched, beautifully designed 3-storey end unit that offers style, space, and functionality in one exceptional package. This modern home boasts a smart, versatile layout with quality finishes throughout. On the entry level, you'll find a flexible den with rich hardwood flooring; ideal for a home office or guest space alongside a sleek 2-piece bathroom with quartz counters, convenient garage access, and additional basement storage! Upstairs, the main living level impresses with soaring 9-foot ceilings and expansive windows that flood the space with natural light. The open-concept living and dining area features elegant hardwood floors, while the tiled kitchen is equipped with granite countertops, crisp white cabinetry, and a charming custom coffee nook. Step out onto your private balcony and unwind. A second 2-piece bathroom adds extra convenience for guests. The upper level offers a thoughtfully designed primary suite complete with a stunning custom walk-through closet and a stylish 3-piece ensuite. A second generous bedroom, a full 4-piece bath, and a convenient stacked laundry complete this level. Located just minutes from the airport, public transit, shopping, and beautiful parks, this home combines modern living with unbeatable convenience. (id:35885)
167 Drummond Street
Ottawa, Ontario
Welcome to 167 Drummond Street in Old Ottawa East one of the city's most walkable sought-after neighbourhoods. This solid & versatile detached home has been thoughtfully maintained by long-time owners. Excellent bones, generous living space, & incredible future potential. The main level features a bright living & dining area w newer windows that flood the space w natural light. The kitchen is functional & inviting, w an adjacent sunroom that could serve as a guest room, office, or creative space. Upstairs, features three bedrooms, a full bathroom, & a separate studio or office space ideal for remote work or hobbies. One of the standout features of this home is its large lot and deep backyard perfect for gardening, entertaining, or future expansion. The current owners had considered an extension to enlarge the living area & the upstairs bathroom, & the lot easily supports that vision. Extensive structural upgrades have been completed, including a rebuilt north foundation wall & new joists in the ceiling of the basement family room, which has been recently renovated. There is also a full bathroom in the basement, along with newer basement windows & an upgraded electrical panel. While some windows are original, they are of solid make & in good condition. Minor cosmetic updates could further enhance the space, but the home is move-in ready. A shared right of way w a neighbour exists along the side typical of homes of this era. Steps to the Rideau Canal, Main Street shops, the Flora Footbridge, & the uOttawa. This is a rare opportunity to invest in a centrally located home w both charm & future upside. Over $120,000 has been invested in the care and improvement of this home, including updates to the basement, electrical system (with new wiring), windows, roof, & foundation. Walk score of 184. These thoughtful upgrades reflect a strong commitment to the homes structure & long-term maintenance. Some perennials excluded. Tenants leaving in July. (id:35885)
53 - 1900 Marquis Avenue
Ottawa, Ontario
This charming 3-bedroom end-unit garden townhome offers ample space and modern updates. The bright and spacious main floor features a welcoming living room with gas fireplace & dining room perfect for gatherings with friends or family. A bright sun-filled sun filled kitchen features quartz countertops, ample storage, and modern appliances. On the 2nd level you will find three generous bedrooms include a primary bedroom, recently renovated bathroom and laundry room. The lower level offers a cozy family room, recently renovated full bathroom and a large unfinished area currently used as a gym. The private oversized fenced backyard is, complete a large stone patio and shed (maintenance free) perfect for warm summer days. Condo community with a pool. Parking spot P84. Many updates including bathrooms, kitchen, electrical, lighting done in 2020. (id:35885)















