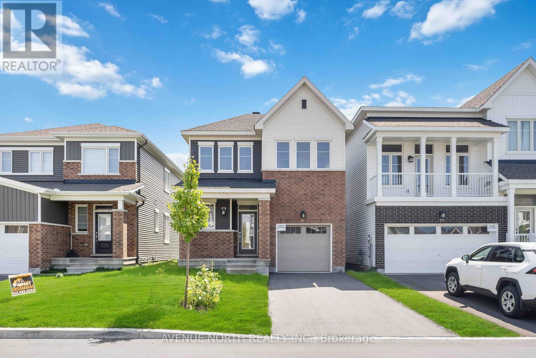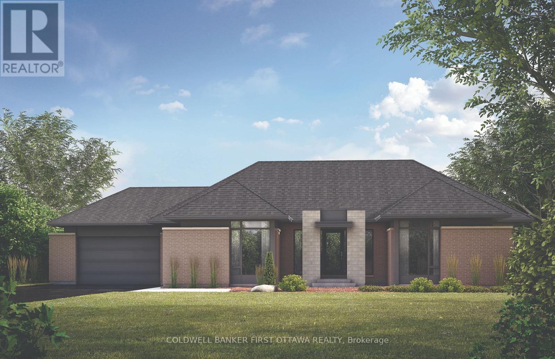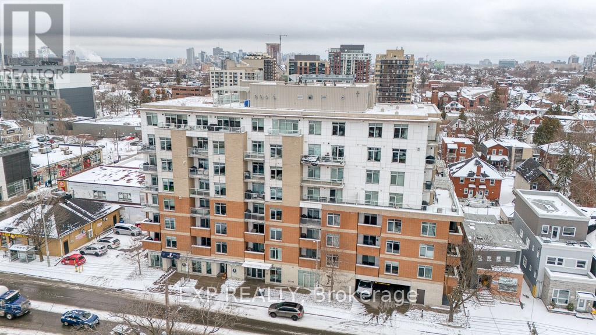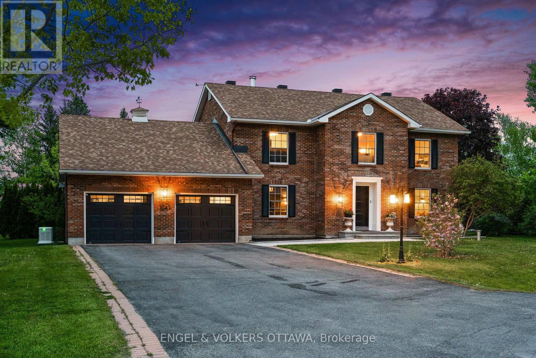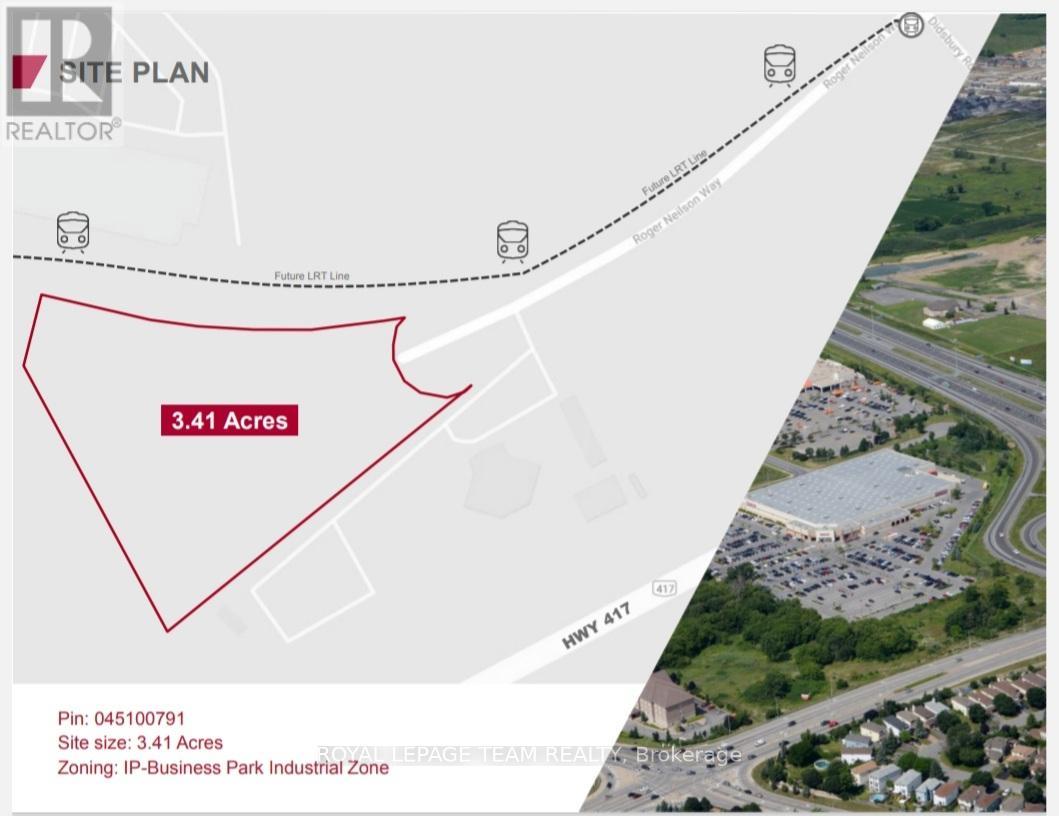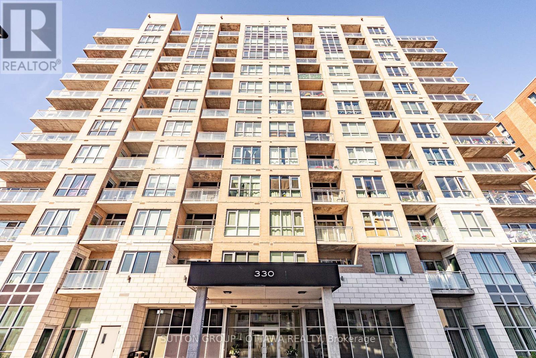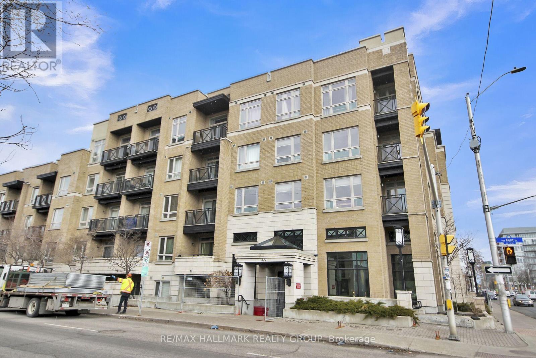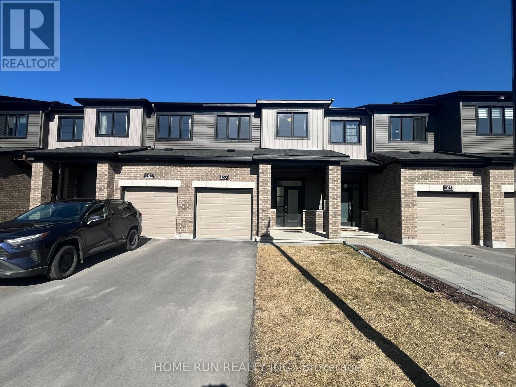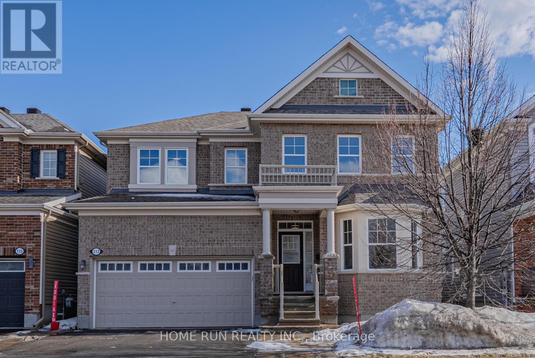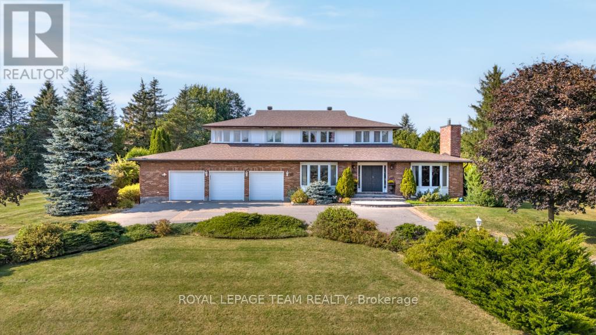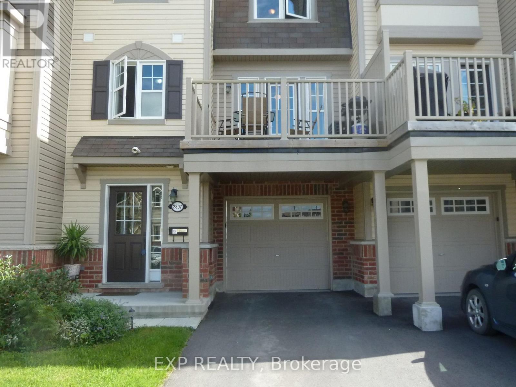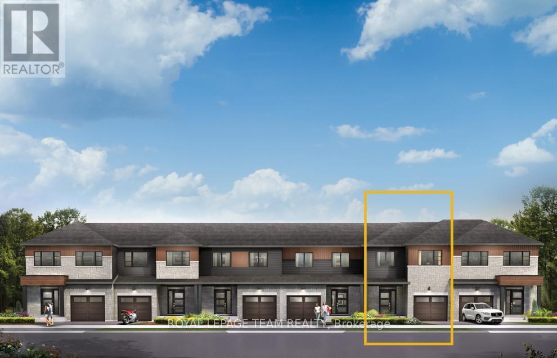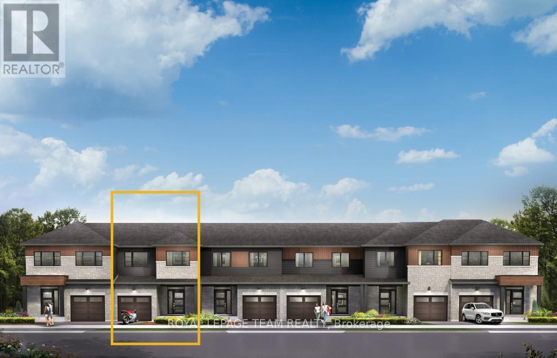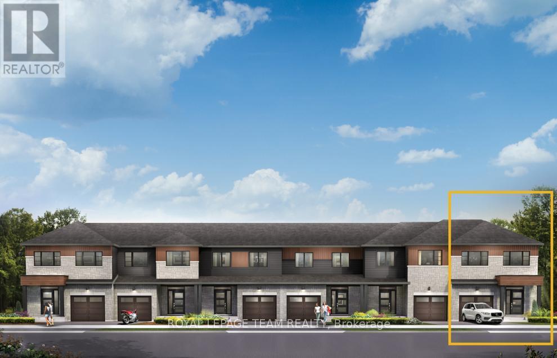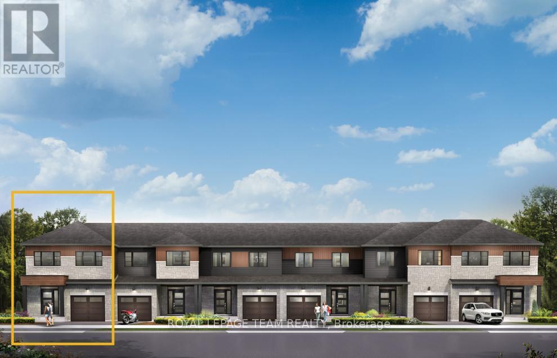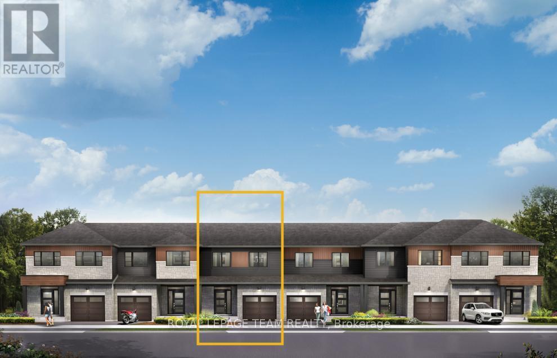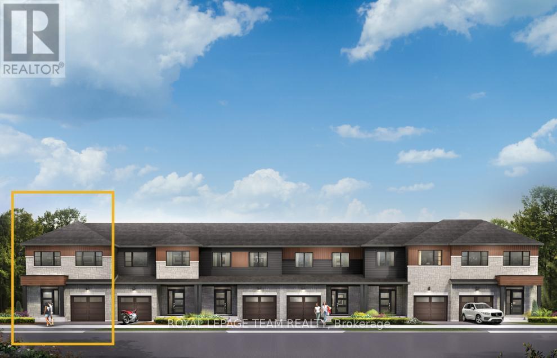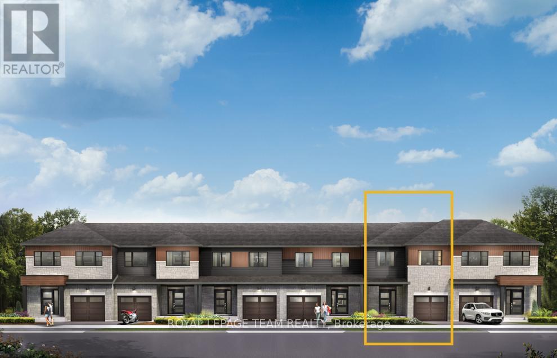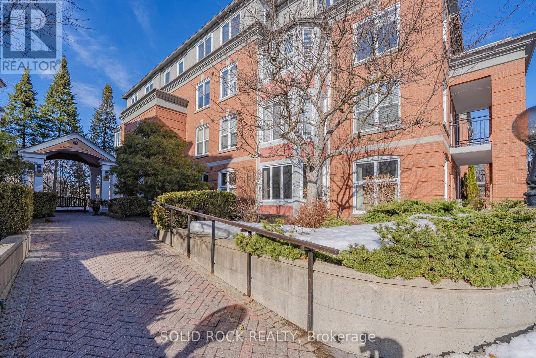C - 459 Tweedsmuir Avenue
Ottawa, Ontario
This brand-new 3-bedroom, 2.5-bath basement unit offers the perfect blend of style and comfort in a highly desirable area. Featuring a stunning kitchen with high-end finishes, spacious living areas, and modern design throughout, this home is perfect for those looking for both luxury and convenience. With impeccable craftsmanship and thoughtful details, this unit is a must-see for anyone seeking a beautiful place to call home. Optional parking space for $100/month (id:35885)
91 Mudminnow Crescent
Ottawa, Ontario
Welcome to 91 Mudminnow Crescent, a stunning detached Caivan residence built in 2022, located in the highly sought-after Avalon West neighborhood. This home offers a prime location with convenient access to a variety of amenities. The main floor boasts an open-concept design, featuring a modern powder room, updated pot lights, and a bright living room that seamlessly connects to the tiled kitchen and backyard. The upper level is home to three generously sized bedrooms, including a master suite complete with a stylish 5-piece ensuite and a walk-in closet. The fully finished lower level provides endless possibilities for customization, offering additional space to suit your needs. Situated near parks, schools, shopping centers, and public transportation, this property provides both convenience and accessibility to essential services and recreational facilities. Schedule your private showing today! (id:35885)
244 Cabrelle Place
Ottawa, Ontario
From a builder synonymous with quality craftmanship and situated in sought after Maple Creek Estates, this 3 bedroom + den bungalow is the last remaining lot available for sale by Uniform Developments. This Barry Hobin design features 2926SF of architecturally refined living space including 3 bedrooms, 4 bathrooms, main floor den and a stunning open concept kitchen and great room that is sure to serve as the hub of the home. Timeless finishes include hardwood floors, quartz countertops, upgraded millwork, modern rails and spindles and much, much more. A 4 car garage offers plenty of versatility and a 97 x 233 foot lot with no rear neighbors brings the serenity of Manotick right to your back door. DESIGNED BY HOBIN, BUILT BY UNIFORM AND PERFECTED BY YOU! TARION warranty, buyer may select all finishes. (id:35885)
412 - 131 Holland Avenue
Ottawa, Ontario
Welcome to this stunning fully furnished 2-bedroom, 2-bathroom condo in the highly sought-after Tunneys Pasture community. Perfect for a working professional or a small family, this unit offers both style and convenience in a prime location. Upon entry, you'll find ample closet storage for your outerwear, along with an in-unit laundry area equipped with a washer and dryer. The main living space features beautiful hardwood floors throughout, with a bright andairy living and dining area enhanced by oversized windows that flood the space with natural light. The open-concept kitchen is designed for both functionality and style, boasting rich cabinetry, sleek stainless steel appliances, and a central island perfect for casual dining or entertaining. The unit includes two generously sized bedrooms with seamless flooring. The primary bedroom features a private en-suite bathroom and ample closet space for ultimate comfort and convenience. The second bedroom is also spacious and comes with a pull-down Murphy bed for added versatility. Step outside onto your private balcony, an ideal spot for your morning coffee or relaxing with friends and family. Building amenities include a rooftop terrace, party room, meeting room, guest suite, gym, and garden area. Located in a prime neighborhood, this home is just minutes from shops, restaurants, and more. With easy access to public transit,commuting is effortless, while nearby grocery stores, cafés, and everyday essentials add to the convenience of this fantastic location. Dont miss out on this incredible rental opportunity to experience comfort, elegance, and convenience in your next home! ***Ceck out the Matterport, video and floor plans*** (id:35885)
1041 Brandywine Court
Ottawa, Ontario
Nestled in a serene neighbourhood lies a fully renovated colonial-style home. This sophisticated home boasts of ornate crown & wall mouldings, carefully positioned lighting & imported Italian marble which create a sense of luxurious charm. The Parisian wallpaper & intricate design elements lend to the classic elegance. Tucked away in a quiet cul-de-sac, yet a mere 10-minute stroll from the quaint village of Manotick. Enjoy privacy while having easy access to all essential amenities, schools & river. The interior of this magnificent home is a perfect fusion of old-world charm & contemporary style. From the imported French Lacanche range to the Stv HE wood-burning fireplace from Belgium, every aspect speaks of European quality & sophistication. Featuring a spacious office, a charming sitting room & a Parisian-style dining area, this home was cleverly designed with ample open spaces that evoke a sense of warmth. This is a must-see property, that can only be fully appreciated in person. (id:35885)
295 Roger Neilson Way
Ottawa, Ontario
3.41 Acre Development site within view of the Canadian Tire Centre this development lot would be ideal for your vision. Located near many shops in Kanata this lot has potential to offer services to the surrounding area. Adjoining a City of Ottawa bike path and neighbouring the future light rail line to Kanata. Extensive list of uses including a hotel or industrial park as seen in the concept plans in the photos. (id:35885)
905 - 330 Titan
Ottawa, Ontario
AMAZING 2BED/2BATH CORNER unit boasting 1200+ SQ FT of living space! THIS HOME HAS IT ALL! A FORMAL MODEL HOME, SOUTH-WEST facing and full of natural light. The open concept design features a spacious living/dining areas. The chef's kitchen offers quartz counters, stainless steel appliances and a large breakfast island that easily sits four. Both bedrooms are SOUTH FACING, the primary bed features a WALK-IN CLOSET & large EN-SUITE bath. Deceivingly large unit MUST BE SEEN! 2 WALK-IN CLOSETS & 9 FT Ceilings. Enjoy all Merivale amenities, walk to grocery, shopping, parks, schools and transits. Parking #50, Locker #161. (id:35885)
861 Atrium Ridge
Ottawa, Ontario
This magnificent 4-bedroom home is located in the highly desirable Riverside South neighborhood. The popular Richcraft Baldwin model is truly breathtaking, with over $110K in upgrades! The home features 9' ceilings, hardwood floors, and custom wall panels and wainscoting throughout. The main floor's versatile room, currently used as a den, showcases white crown molding and a striking bold-colored ceiling. Adjacent to this is the dining room, which features an open-to-above space with beautiful custom drapery and views of the second floor's open railings. The living room is highlighted by a sleek linear fireplace with elegant dark tiles, while the chefs kitchen boasts neutral quartz countertops, white cabinetry, extra pots-and-pans drawers, and additional storage behind the sink. Upstairs, the spacious primary bedroom suite includes a walk-in closet and a luxurious bath retreat with a standalone tub and shower. The second floor also offers three more bedrooms, as well as the convenience of an upstairs laundry room. The backyard showcases newly installed interlocking from 2023, with the fence installed in 2024. EV Charger already installed (id:35885)
205 - 429 Kent Street
Ottawa, Ontario
Located just steps from trendy shops, delicious eateries, workplaces, and more, this studio apartment with low condo fees offers the ideal lifestyle for those who crave convenience and vibrant city living. Whether you're a first-time homebuyer or an investor looking for an excellent opportunity, this efficient unit checks all the boxes. This bright and airy open-concept studio features an abundance of natural light, creating a warm and inviting atmosphere. One of the standout features of this unit is its private balcony a rare bonus not found in all units offering a serene space to unwind after a busy day or enjoy your morning coffee. The thoughtfully designed layout maximizes every inch of space, ensuring you have everything you need without sacrificing comfort. The in-suite laundry adds an extra layer of convenience, making everyday life that much easier. The building itself is in a prime downtown location, putting you in the heart of all that the city has to offer. Whether it's grabbing a bite at a local café, exploring nearby shops, or accessing work, you'll have everything within easy reach. Don't miss out on this fantastic opportunity to own or invest in a piece of downtown living at 429 Kent Street. Contact us today for more details or to schedule a viewing! (id:35885)
163 Namaste Walk S
Ottawa, Ontario
Welcome to this beautifully maintained home, offering contemporary elegance and thoughtful upgrades throughout. This lovely home built by Minto(Monterey model) in 2022, Offers 1878Sqft of living space. This property boasts an open-concept main floor with 9' ceilings, creating a bright and spacious atmosphere. The gourmet kitchen features sleek quartz counters, perfect for both everyday living and entertaining. Upstairs, you'll find three well-appointed bedrooms and two full baths, including a convenient laundry room on the second floor for added functionality. The finished basement provides extra living space with a large family room, ideal for relaxation, gatherings or home office purpose. Additional highlights include a nice and clean single-car garage and Lots of upgrades(Please check the attached files) that enhance comfort and style. Don't miss this move-in-ready home in a highly desirable neighborhood, schedule your showing today! (id:35885)
113 Lily Pond Street
Ottawa, Ontario
Luxury single-family home in Kanata South! This one has it all -- 3 full baths on the second floor, fully finished basement w/ bed & bath, complete landscaping, prime location, exquisite finishes, and more! Step into the entry to find a serene front-facing office w/ backlit furniture niche & french doors. The main entertaining spaces are located towards the rear - enjoy 36 of continuous rear width, similar to that of competing 46 singles! A HUGE patio slider & big windows - all south facing - FILL the space with natural light. Exquisite features throughout - HW floors, flush vents, HW stairs, and a statement fireplace w/ granite surround & mantel. The chefs kitchen features an oversized peninsula island, extended height cabinets, SS appliances, extra drawers & a convenient pantry. A spacious powder, walk-in closet & FULL two-car garage round out the 1st floor. Upstairs, the oversized primary includes dual walk-in closets and a HUGE primary ensuite w/ corner shower, jacuzzi tub w/ corner windows, dual sinks, & windowed water closet. Three remaining bedrooms are serviced by a 2nd ensuite & Jack & Jill bath, respectively. Full laundry rm & walk-in linen closet at this level, plus HW throughout the 2nd floor! The fully-finished basement adds a home theatre, 5th bedroom / 2nd office, wet bar w/ fridge, sink, dual-level countertops & water line, and another full bath. Fully landscaped throughout, and steps from the Monahan Drain greenspace area - shopping, dining, and amenities in Kanata South are a quick drive away! (id:35885)
114 Lapland Private
Ottawa, Ontario
PREPARE TO FALL IN LOVE with this beautifully designed home! The main floor features a bright and spacious living room, a stylish kitchen with a flush breakfast bar, and a dedicated dining area. The cozy den is perfect for a home office. The primary bedroom offers a walk-in closet and private deck access, while the second bedroom is spacious and convenient to the full bath. The unfinished basement offers plenty of storage. Plus, the home comes with 1 parking space and is conveniently located close to shopping, parks, and all essential amenities. This home perfectly balances elegance, functionality, and modern living. Contact us today to make it yours! (id:35885)
1102 - 179 George Street N
Ottawa, Ontario
Own your FUTURE at 1102-179 George - a RARE opportunity to live in downtown Ottawa for LESS than rent. Build EQUITY, and walk away with a PROFIT. This 1-bedroom condo is the PERFECT fit for students, first-time buyers, savvy investors, or MPs who want more than just a place to stay - they want a STRATEGIC move. Parents of students take note: Instead of paying $2,000+/month in rent, invest in your child's future. With just $14,000 down (as a first-time buyer), your student can own this stylish condo, live well below market rent for 4 years, then sell upon graduation and potentially walk away with a profit. It's like LIVING FOR FREE through university while building WEALTH, not debt. MPs and government professionals: Take advantage of your Ottawa stay. This condo qualifies for government-covered accommodations and when your term is up, you sell and keep the appreciation. It's the SMART way to own in Ottawa during your assignment. Inside, this FRESHLY PAINTED unit features SOARING concrete 9-ft ceilings, hardwood flooring, in-unit laundry, and a bright east-facing balcony perfect for your morning coffee or late-night study sessions. The OPEN-CONCEPT design is MODERN, LOW-MAINTENANCE, and filled with NATURAL LIGHT. Condo fees cover ALL utilities heat, hydro, A/C, water SIMPLIFYING your life and budgeting. Amenities include a full gym, party room, visitor parking, courtyard with BBQs and fire pits, and a secure storage locker. JUST STEPS to Ottawa U, Rideau Centre, LRT, Parliament Hill, the ByWard Market, and more - you're at the CENTRE of everything. Whether you're living in it or renting it out, 1102-179 George offers UNBEATABLE VALUE, LOCATION, and long-term upside. Pet-friendly, Unbeatable Internet!. MOVE-IN READY. Priced to move. *OWN IT. *LIVE IN IT. *PROFIT FROM IT. (id:35885)
48 Cedarhill Drive
Ottawa, Ontario
Nestled on a private, one-acre lot, this classic brick estate offers refined living in the prestigious Cedar Hill Golf and Country Club community. A circular driveway up a beautiful lawn and manicured garden leads to a grand double French door entrance, where skylights and cherry wood floors set the tone for timeless elegance. The gourmet kitchen features ivory cabinetry, black marble countertops, and an 8-burner WOLF range, flowing into a spacious family room with a bar and wine fridge. A main-level bedroom doubles as a home office or guest suite. The primary suite boasts wraparound windows, a sitting area, a spa-like ensuite, and a walk-in closet. Outside, a manicured backyard with an inground, salt watern pool and patio area provides the perfect retreat. With a finished basement, a three-car garage, and a private road with no through traffic, this rare offering combines estate living with urban convenience. This an exceptional opportunity to claim a coveted address in a community where privacy, prestige, and natural beauty converge. A dream lifestyle starts here! (id:35885)
2307 Blue Aster Street
Ottawa, Ontario
Discover the "Appleby" model by Mattamy in Half Moon Bay, showcasing a mix of hardwood and linoleum flooring with touches of wall-to-wall carpeting for a cozy feel. This freehold townhouse opens into a spacious foyer, leading directly to the laundry and storage rooms for maximum convenience. The heart of the home features a bright, open-concept living and dining area alongside a kitchen equipped with a breakfast bar perfect for morning coffee or evening entertaining. The residence boasts two bedrooms and two bathrooms, including a large master bedroom complete with a walk-in closet. Step outside onto the charming balcony, ideal for barbecuing or relaxing with a drink as the sun sets. Enjoy the blend of comfort and functionality in this stunning townhouse. (id:35885)
878 Ivanhoe Avenue
Ottawa, Ontario
With plenty of potential, this spacious property on a sought-after double lot (100x100), with existing bungalow (owner occupied for 50+ years), located on a no thru & dead-end street, in the picturesque and prime community of Queensway Terrace North, in Ottawa's west end. This property, with R2G (1564) zoning, offers an array of infill opportunities, whether looking to develop Semis, Semis (Front & Back), Detached, Duplex, other options and/or mixture of uses. In addition, the bungalow offers a great owner-occupied option, rent out while you decide what to build or customize the bungalow with an income potential in the basement for a separate unit. When we say loads of options, we mean it! The interior offers a flexible layout, reno & customization opportunities to make this home a reflection of your lifestyle. Open concept living/dining w/ expansive windows & fireplace (as is), 4 beds & a spacious kitchen await your personal touch. The LL offers a vast rec room w/ wet bar, laundry/gym area, workshop, & wine cellar for tons of storage & ready for your personal touch. Outside, enjoy the fully fenced backyard w/ patio, storage shed, covered awning w/ inside access & a driveway that fits 4 cars. Unbeatable community amenities incl. Elmhurst and Ryan Farm parks/nature trails, quick access to the Parkway & Queensway, nearby OC Transpo & LRT stations (Lincoln Fields, Queensview (Future), & Pinecrest (Future)) for easy commuting throughout the city & beyond. Retail & dining at Metro, Farm Boy, Ikea, Starbucks & Bayshore Centre. Recreation nearby w/ the Nepean Sailing Club, Britannia Yacht Club, Mud Lake, Britannia Beach, Ottawa River & Remic Rapids. Conveniently located near DND Carling Campus, Queensway Carleton Hospital, Algonquin College, City of Ottawa, Kanata High Tech & Federal Gov. buildings, this location offers quick access to some of Ottawa's top employers and is prime for customizing and infill development. (id:35885)
2532 Esprit Drive
Ottawa, Ontario
There's more room for family in the Lawrence Executive Townhome. Discover a bright, open-concept main floor, where you're all connected from the spacious kitchen to the adjoined dining and living space. The second floor features 4 bedrooms, 2 bathrooms and the laundry room. The primary bedroom includes 3pc ensuite bath and a spacious walk-in closet. The rec room in the finished basement provides even more space. Avalon Vista! Conveniently situated near Tenth Line Road - steps away from green space, future transit, and established amenities of our master-planned Avalon community. Avalon Vista boasts an existing community pond, multi-use pathways, nearby future parks, and everyday conveniences. November 19th 2025 occupancy! (id:35885)
2543 Esprit Drive
Ottawa, Ontario
Live well in the Gladwell Executive Townhome. The dining room and living room flow together seamlessly, creating the perfect space for family time. The kitchen offers ample storage with plenty of cabinets and a pantry. The main floor is open and naturally-lit, while you're offered even more space with the finished basement rec room. The second floor features 3 bedrooms, including the primary bedroom complete with a 3-piece ensuite and a spacious walk-in closet. Convenient 2nd level laundry. Upgraded lot NO IMMEDIATE REAR NEIGHBORS! Avalon Vista! Conveniently situated near Tenth Line Road - steps away from green space, future transit, and established amenities of our master-planned Avalon community. Avalon Vista boasts an existing community pond, multi-use pathways, nearby future parks, and everyday conveniences. October 16th 2025 occupancy! (id:35885)
2541 Esprit Drive
Ottawa, Ontario
There's room for more in the 4-bedroom Simcoe Executive Townhome, where open-concept living brings your family together. The main floor is the perfect spot to gather, with a gourmet kitchen featuring a large pantry, a formal dining space and naturally-lit living room. The second floor includes all 4 bedrooms, including the primary bedroom with a 3-piece ensuite and a spacious walk-in closet. Finished basement rec room is perfect for family gatherings. Avalon Vista is conveniently situated near Tenth Line Road - steps away from green space, future transit, and established amenities of our master-planned Avalon community. Avalon Vista boasts an existing community pond, multi-use pathways, nearby future parks, and everyday conveniences. October 15th 2025 occupancy. (id:35885)
2551 Esprit Drive
Ottawa, Ontario
Discover dynamic living in the 4-Bedroom Rockcliffe Executive Townhome. You're all connected on the open-concept main floor, from the dazzling kitchen to the formal dining room and bright living room. There's even more space to live, work and play in the finished basement rec room. The second floor features 4 bedrooms. The primary bedroom includes a 3-piece ensuite and a spacious walk-in closet. Avalon Vista! Conveniently situated near Tenth Line Road - steps away from green space, future transit, and established amenities of our master-planned Avalon community. Avalon Vista boasts an existing community pond, multi-use pathways, nearby future parks, and everyday conveniences. Upgraded lot NO IMMEDIATE REAR NEIGHBORS! October 30th 2025 occupancy! (id:35885)
2547 Esprit Drive
Ottawa, Ontario
Enjoy bright, open living in the Cohen Executive Townhome. The main floor is naturally-lit, designed with a large living room connected to the kitchen to bring the family together. The basement includes a finished rec room for more space to live, work and play. The second floor features 3 bedrooms, including the primary bedroom which offers a 3-piece ensuite and a spacious walk-in closet. Convenient 2nd level laundry. Avalon Vista is conveniently situated near Tenth Line Road - steps away from green space, future transit, and established amenities of our master-planned Avalon community. Avalon Vista boasts an existing community pond, multi-use pathways, nearby future parks, and everyday conveniences. Upgraded lot NO IMMEDIATE REAR NEIGHBORS! October 23rd 2025 occupancy. (id:35885)
2530 Esprit Drive
Ottawa, Ontario
Discover dynamic living in the 4-Bedroom Rockcliffe Executive Townhome. You're all connected on the open-concept main floor, from the dazzling kitchen to the formal dining room and bright living room. There's even more space to live, work and play in the finished basement rec room. The second floor features 4 bedrooms. The primary bedroom includes a 3-piece ensuite and a spacious walk-in closet. Avalon Vista! Conveniently situated near Tenth Line Road - steps away from green space, future transit, and established amenities of our master-planned Avalon community. Avalon Vista boasts an existing community pond, multi-use pathways, nearby future parks, and everyday conveniences. November 18th 2025 occupancy! (id:35885)
2538 Esprit Drive
Ottawa, Ontario
Relax in the Monterey townhome. The kitchen on the open-concept main floor overlooks the living/dining room, creating the perfect space for family time. The 4-bedroom, 2-bathroom second floor includes a 3pc ensuite connected to the primary bedroom. The finished basement gives you extra room to live, work and play in this townhouse. Avalon Vista! Conveniently situated near Tenth Line Road - steps away from green space, future transit, and established amenities of our master-planned Avalon community. Avalon Vista boasts an existing community pond, multi-use pathways, nearby future parks, and everyday conveniences. October 16th 2025 occupancy! (id:35885)
106 - 11 Durham Pvt
Ottawa, Ontario
*New Price* A sun-drenched home is quite rare in a city like Ottawa. Durham Pvt shatters all preconceptions of condo living. Four floors and an intimate community offer sophisticated, dignified living at the highly sought-after Governor's Gate in New Edinburgh. This convenient ground-floor unit, with no stairs, and easy accessibility, offers exceptional privacy, elegant finishes, and a serene, treed view. Expansive living and dining areas with large windows, luxurious crown molding, 9 ft ceiling, and fully open concept design. Perfectly Positioned for South & West Exposure. Tranquil Private Terrace, enjoy morning coffee or evening relaxation with a picturesque. Ample crisp white cabinetry matches white appliances, complete with a cozy breakfast. The second bedroom and full bath are perfect for guests, as well as a home office or extra living space. 5-piece ensuite with a soaker tub, all bathrooms in luxury marble accents. The whole unit has been freshly painted, with high-end Canada-made engineered hardwood throughout. The condo common areas were newly painted, with upgraded furniture and light fixtures, and brand new carpet & door handles. Indoor heated underground parking and an extra-size locker are included. Beauty in every detail, comfort in every corner. This is More than a condo- it's a lifestyle upgrade in Ottawa's finest neighborhood. Only minutes away from downtown Ottawa, Rideau River, and the amenities of Beachwood Village. Discover this hidden oasis in the city and how easy it is to call home. (id:35885)

