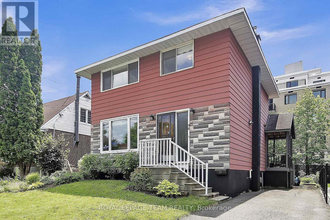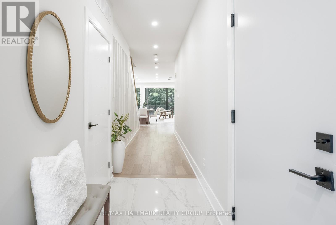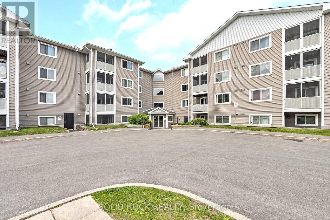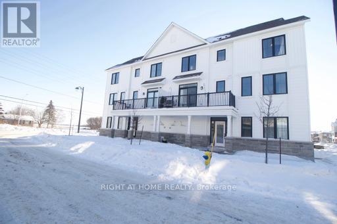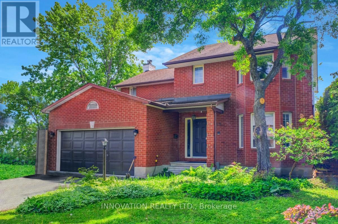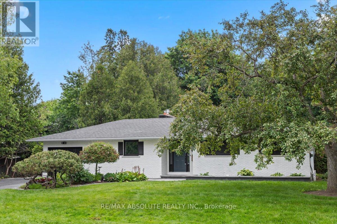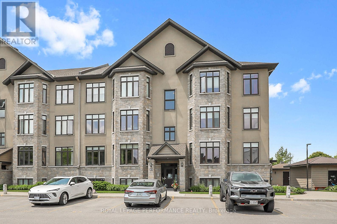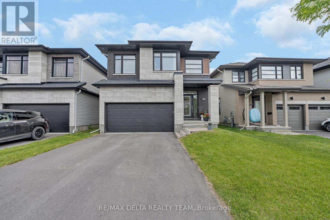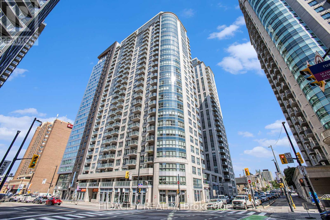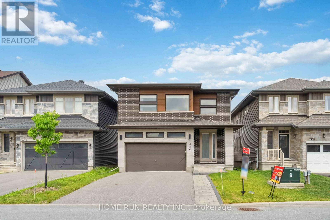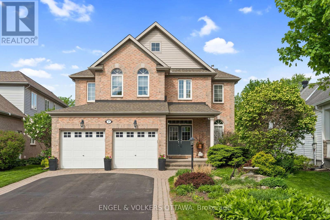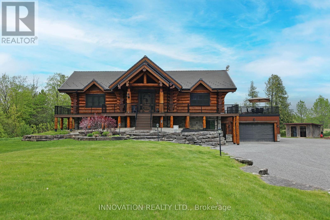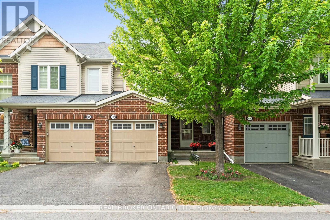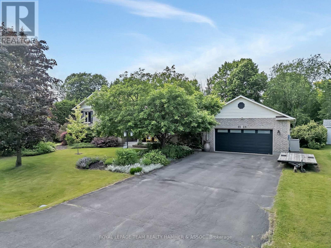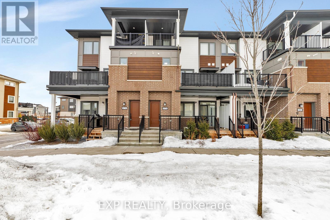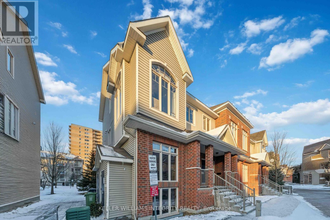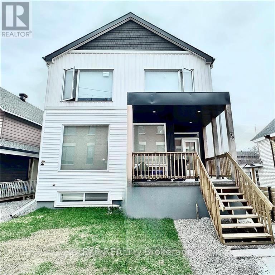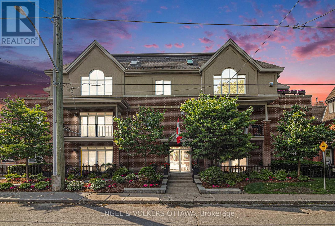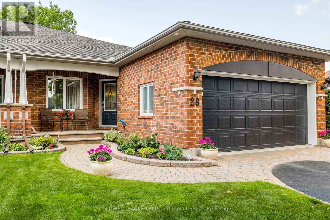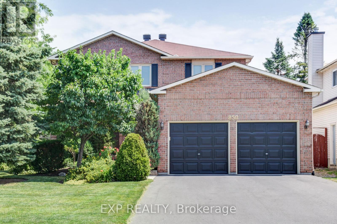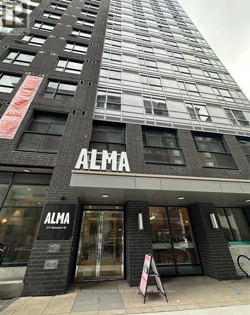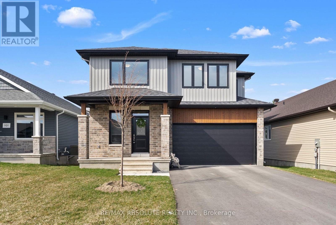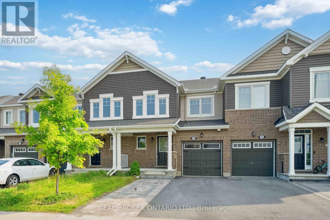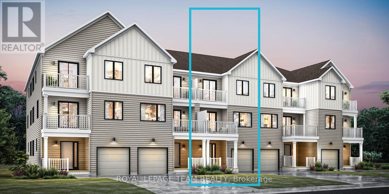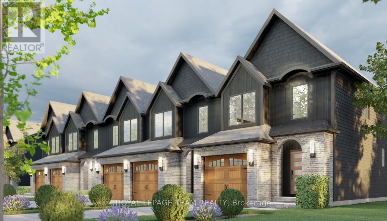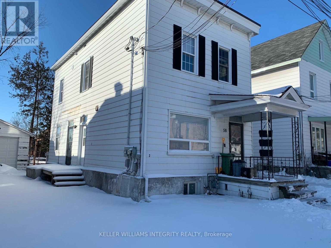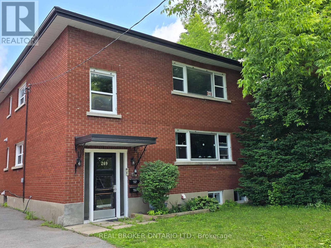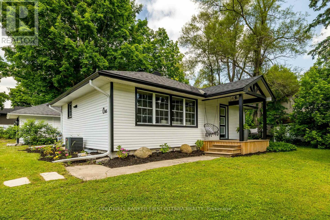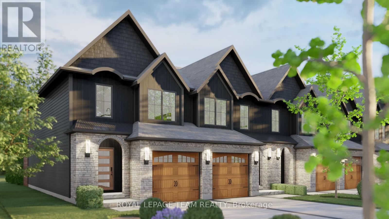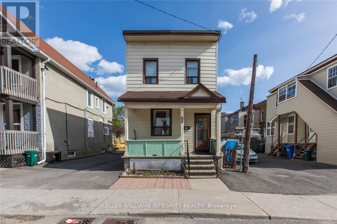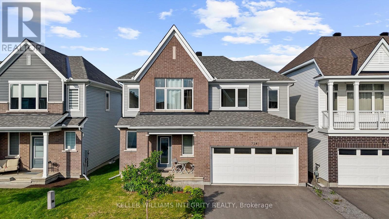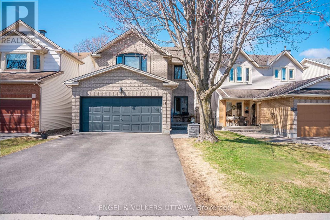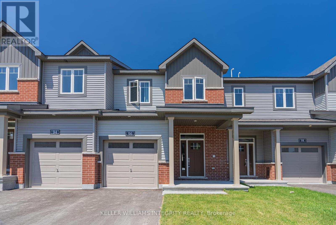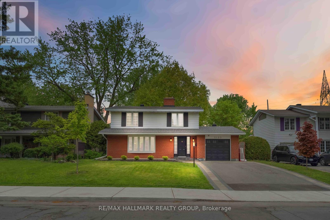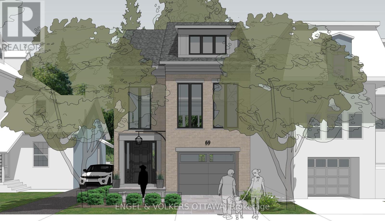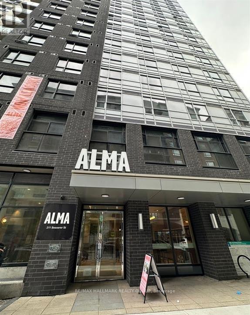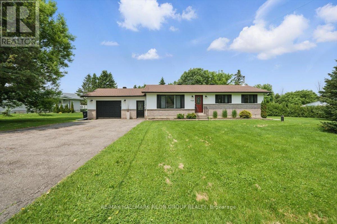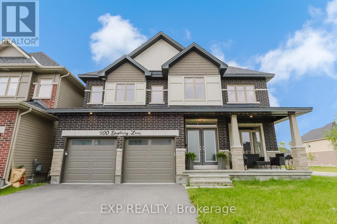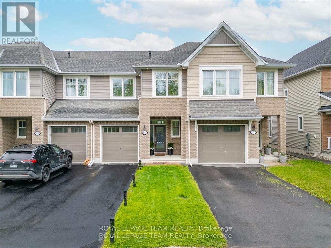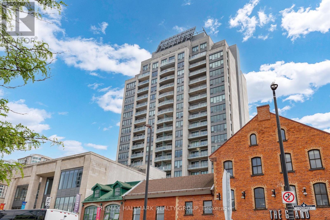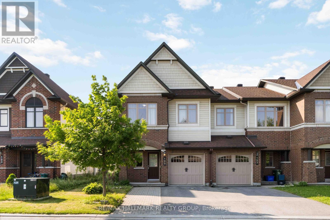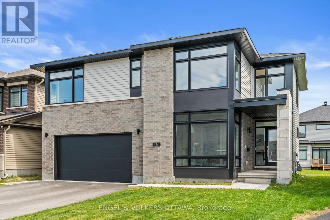96 Prince Albert Street
Ottawa, Ontario
Welcome to 96 Prince Albert Street, located on a cul-de-sac in the vibrant community of Overbrook. This unique property has so many possibilities. Zoned R3M, the lot size opens the potential for a small multi-unit build, similar to many recently constructed on this desirable street at million dollar prices. However, this is also a welcoming home with an updated, open feel that can accommodate a modern family. It is a 4 bedroom, 1 1/2 bath detached house, ideally located just minutes from downtown, with easy access to the 417, public transit, Rideau River pathways and parks, the Ottawa baseball stadium and shopping at St. Laurent and the Train Yards. The spacious foyer leads to open living and dining rooms, making an entertainment area that runs the full depth of the house. The convenient kitchen has plenty of cupboards and counters, and leads to an amazing covered deck that spans a little more than the width of the house. There is still room behind for a good-sized yard and garden. There is a convenient powder room off the hall on the main level. Upstairs, there is a bright oversize principal bedroom. One other bedroom is being used a sewing and craft workshop. Another is set up as a gym space. The fourth bedroom now provides ample space for guests. A bright family bath completes the layout. In the basement, there is a large recreation room, a laundry and a big workshop. Investment or home, 96 Prince Albert does it all. (id:35885)
185 Carleton Avenue
Ottawa, Ontario
Welcome to 185 Carleton Ave A Masterpiece in Champlain Park, This ultimate luxury residence redefines modern living, offering an exceptional blend of design, comfort, and location. Boasting 4+1 spacious bedrooms and 5 bathrooms, this stunning home includes a fully self-contained second dwelling unit (SDU) complete with its own bedroom, family room, full bathroom, and a full suite of appliancesideal for extended family, guests, or a premium rental opportunity. The heart of the home is a custom-designed kitchen, featuring high-end appliances, a two-tone cabinetry design, oversized countertops, and elegant ambient pod lighting. It flows seamlessly into a sun-drenched living space framed by floor-to-ceiling windows, perfect for both relaxation and entertaining. The second floor hosts a serene primary bedroom with a private ensuite and a custom walk-in closet, while two additional well-sized bedrooms each enjoy access to their own balconies. The third-floor master suite is a true retreat, complete with a private loft, spa-inspired ensuite, a second walk-in closet, and a private balcony, sky light. Every inch of this home has been thoughtfully craftedfrom sleek modern finishes and custom lighting to Google Smart Home integration that puts lighting, climate, and entertainment at your fingertips. Set against a backdrop of mature urban greenery and surrounded by professionally landscaped grounds, this home is within walking distance to the Ottawa River, beaches, Westboro, Wellington Village, top-rated schools, parks, cafés, and restaurants. 185 Carleton Avenue is a rare opportunity to own a truly unique, contemporary home in one of Ottawas most sought-after neighborhoodswhere luxury meets lifestyle. (id:35885)
124 - 316 Lorry Greenberg Drive E
Ottawa, Ontario
Welcome to this 2-bedroom, 1-bathroom stunner unit in a prime location. Large living space with a kitchen and a sizeable dinning area. The bedrooms are not only spacious with large windows that floods the rooms with bright lights as well as a very convenient bathroom. Step onto your private balcony that is full of light - perfect for relaxation with coffee or a lone space for creativity. Short distance from South Keys Shopping Centre, restaurants, cinemas, recreational amenities, a community center, and very convenient public transit. Close to library and abundance green spaces. An additional in-unit storage, one outdoor parking spot (#85) are included. Located close to public transit, schools, and parks, this unit is ideal for anyone looking for comfort and convenience. Don't miss this great opportunity schedule your viewing today! (id:35885)
10 Caspian Row
Ottawa, Ontario
This beautiful home boasts of 3 bedrooms, a main floor den, 2.5 bathrooms, and a 1-car attached garage. With over 1700 square feet of bright, spacious open space, this home has it all!The main floor features an oversized foyer with access to the garage, a handy laundry room, and a double-door main floor den. The den has a full-size window and is completely aboveground. The extra deep garage provides ample storage space.The second floor offers an open and airy living room, dining room, and kitchen. The ceilings are 9 feet high, and the flooring is laminate. Access to a large balcony makes this space ideal for entertaining.The primary bedroom has a large walk-in closet and a cheater door to the main bathroom. The secondary bedrooms are also well-sized. All appliances are included, and central air conditioning is available.This prime location, nestled on a quiet street, is close to schools, parks, and the large shopping centre with Walmart Grocery Store. (id:35885)
25 Spindle Way
Ottawa, Ontario
A 4-Bedroom Home with Heart. Welcome to Stittsville, a delightful borough that feels like your favourite cozy café, where everything is just right. Picture a 4-bedroom, 4-bathroom home that seamlessly blends comfort and warmth, making it feel like an old friend. As you step inside, you're greeted by the inviting main floor. It wraps around you like a warm hug. The kitchen beautifully combines modern efficiency with homey charm, designed for those who appreciate the art of cooking. Imagine whipping up family favourites while the aroma of freshly baked cookies wafts through the air. The living and dining rooms invite laughter and joy, turning simple meals into cherished moments. The family room is perfect for lazy Sunday afternoons or lively gatherings. The fireplace crackles softly, creating an atmosphere that beckons you to curl up with a good book or engage in animated conversations. This is where traditions are born. Let's talk about the bedrooms. Each one is a personal retreat, offering a space that feels uniquely yours. Whether it's a peaceful sanctuary for quiet reflection or a vibrant canvas for your dreams, these rooms are where life's quirks and comforts come together. The bathrooms are not just functional; they're indulgent havens, a perfect place to escape and unwind. The Pack Yard is quiet and private, featuring tall hedges, a large deck, and a patio for entertaining. Outside, this home is embraced by the friendly community of Stittsville, where neighbours wave as they pass by. Nearby parks offer the perfect setting for strolls where the charm of this community weaves a sense of connection through shared experiences and laughter. This isn't just a house; it's a backdrop for life's stories. In every corner, there's the promise of warmth and delightful surprises, reminding you that even in the familiar, the extraordinary awaits. Welcome home to Stittsville, where every moment is meant to be savoured and each day offers a new chapter in your story. (id:35885)
36 Beverly Street
Ottawa, Ontario
OPEN HOUSE SAT 2-4PM! The VERY BEST of both worlds! A STUNNING FULLY renovated bungalow on an exceptional double lot that is 100' x 150' with NO front or rear neighbours! Backing onto a lush forest & Poole Creek; this is the ideal location within an exceptional community! With OVER 200k spent in the last year these sellers hired the best of the best who truly take pride in their workmanship & it shows! This 3-bedroom, 3 bath home offers features such as site-finished hardwood floors, smooth ceilings, updated lighting, brand-new kitchen with quartz counters, subway tile backsplash, shaker cabinetry, everything you would find in a brand-new home & SOOO much more! The spacious living room includes a new top of the line gas fireplace and flows easily into the 400 sq ft cedar sunroom for year-round enjoyment that you will LOVE! The large primary offers an updated ensuite & a double closet! 2 additional bedrooms on the main floor share an amazing gorgeous fully renovated bathroom with all the trendy finishes! The lower level offers a home theatre, wet bar, games room, laundry, renovated 4-pc bath, could be used as in-law or income suite potential with a separate entrance. Enjoy total privacy in the landscaped backyard oasis, just steps from shops, parks, and transit. Updates: Kitchen (2025), Bathrooms (2025), Flooring (2025), Closets (2025), Lighting (2025), Landscaping (2025); Shed (2024), Interlock (2024); Windows (2018); Roof (2017) with enhanced "Liquaroof" (2025) A truly rare offering! Check out the video! (id:35885)
438 Epoch Street
Ottawa, Ontario
Stunning Caivan Ridge Collection Plan 2 25 Model with 2138 sq ft of thoughtfully designed living space! This 3+1 bedroom, 3.5 bath home features a fully finished builder-grade basement with a bedroom, full bathroom, and spacious hallideal for extended family or guests. The kitchen is upgraded with the Chefs Centre Layout, showcasing oversized upper cabinets, 24 fridge gable, quartz countertops, pot & pan drawers, under-cabinet LED lighting, and a sleek black stainless steel hood fan. Stylish upgrades include engineered hardwood flooring in the basement, a Napoleon electric fireplace, and modernized handrails and spindles replacing traditional knee walls on both levels. The primary ensuite features a walk-in shower in place of the standard tub. All carpeted areas have upgraded underpadding for added comfort. Most light fixtures are includedplease note, a few tenant-installed fixtures will be replaced with original ones prior to closing. The property is well-maintained with no foundation, water, or moisture issues, and shows minimal wear and tear. Built just 1.5 years ago, all major components including roof, furnace, windows, and A/C are nearly new. (id:35885)
2 - 40 Prestige Circle
Ottawa, Ontario
Bright and beautifully maintained, this sun-filled unit offers an open-concept layout featuring hardwood floors throughout, a cozy gas fireplace, and in-unit laundry. The kitchen is both stylish and functional with granite counters, stainless steel appliances, extended cabinetry, a large pantry, and a breakfast bar perfect for casual dining. The spacious primary bedroom includes a walk-in closet, while the generous second bedroom is ideal for guests or a home office. Enjoy peaceful surroundings backing onto a creek and just steps to Petrie Island, parks, LRT, cycling paths, and more. And don't let the first floor deter you from coming for a visit. Bright and sunny!! And if you have a dog, even better, as the walk bike path is at your doorstep. Condo fees include common area maintenance, management, water and building insurance, and snow removal, offering low-maintenance living in a nature-filled setting! Condo fee amount $640 (water, insurance, yard maintenance, snow removal, garbage disposal)Utility costs...On average Hydro $80/month, water covered by fees, gas approx $60/month (of course all seasonal) (id:35885)
128 Crevasse Road
Ottawa, Ontario
Welcome to this stunning, move-in-ready home that seamlessly blends modern elegance with thoughtful design and over $90,000 in luxury premium builder upgrades. From the moment you step inside, you'll appreciate the refined touches, starting with a convenient main floor den, ideal for a home office or study. The heart of the home is the open-concept living and dining area, featuring rich hardwood floors, a cozy gas fireplace, and an abundance of natural light perfect for both entertaining and relaxing. The chef-inspired kitchen is a true showstopper, boasting quartz countertops, extended ceiling-height cabinetry, high-end appliances, a cooktop, microwave/oven combo, wine fridge, and ample space for culinary creativity. A patio door leads to the backyard with no rear neighbours, offering a private outdoor retreat ideal for gatherings. Upstairs, the hardwood staircase leads to a spacious primary suite, complete with a custom walk-in closet with built-in organizers and a spa-like ensuite featuring a deep soaker tub your perfect escape. Three other generously sized bedrooms provide comfort for the whole family. The unspoiled basement with 9-ft ceilings is a blank canvas, ready for your personal touch and future expansion. (id:35885)
1105 - 242 Rideau Street
Ottawa, Ontario
Welcome to 242 Rideau, Unit 1105 a bright and airy one-bedroom condo in the heart of downtown Ottawa. Located on the 11th floor, this sun-filled unit features hardwood floors and a functional open layout. The spacious main living area offers room for a desk setup if you work from home, and opens onto a private balcony with access from both the living room and the primary bedroom perfect for your morning coffee or winding down at night.The kitchen is updated with quartz countertops, a breakfast bar, and stainless steel appliances. In-unit laundry is tucked away for convenience, and the bathroom offers clean, modern finishes.This building is clean, well managed with full time security and concierge service as well as loaded with amenities: take in stunning city views from the rooftop terrace, cool off in the pool, or host friends in the stylish party room. Whether you're a first-time buyer, investor, or just looking for a low-maintenance downtown lifestyle, this condo checks all the boxes. (id:35885)
23 - 45 Wrenwood Crescent
Ottawa, Ontario
This sun-filled beauty is packed with charm! Natural light pours into the spacious main living area, where you'll find a cozy gas fireplace and stylish finishes. The galley-style kitchen is perfect for any home chef, and a convenient powder room completes the main floor. Upstairs, the large primary bedroom with an en-suite offers your own retreat, plus 2 more roomy bedrooms and a second full bath. The fully finished basement provides a rec room, extra living space, and storage galore! Step outside to a generous backyard for relaxation or outdoor fun. Just steps from Centrepointe Park, only 1.7 km to College Square for shopping, coffee, dining, and fitness, and a short 600m walk to Algonquin College. Everything you need is at your doorstep! Open House Sunday June 15, 2025 1-3PM. (id:35885)
334 Haliburton Heights
Ottawa, Ontario
30 steps from the park: close enough to enjoy, far enough to stay quiet. Nestled in the heart of Fernbank Crossing, this fantastic home offers direct access to Haliburton Heights Park at your doorstep and is just moments from recreational amenities, schools, local shopping, and family-friendly activities. This beautiful modern Phoenix home (The Melbourne) features approximately 2,300 sqft of open, livable space with 4 spacious bedrooms and loads of upgrades! Step through the front door into a soaring open-to-above foyer with oversized windows that flood the space with natural light, creating a warm and inviting atmosphere. The main floor boasts 9' smooth ceilings and premium laminate/ceramic flooring. A cozy 3-sided gas fireplace serves as a striking focal point, adding both style and comfort to the living area. The chef-inspired kitchen is designed for both cooking and entertaining, offering ample cabinetry, high-end stainless-steel appliances, gas range, chimney hood fan, soft-close drawers, updated cabinets, elegant quartz countertops, and bar seating. In 2024, a professionally installed extra pantry and additional cabinetry in the breakfast nook further expanded the kitchen's storage and functionality. Upstairs, the spacious layout continues with four generously sized bedrooms. The Primary bedroom features a large walk-in closet and a luxurious ensuite with double sinks, a glass shower, and a soaker tub. Laundry is conveniently located on the upper level. The lower level is insulated, framed, and ready for your personal touches, with plenty of storage space. The exterior of the home features part of new interlocked driveway, backyard patio, and a new fully vinyl fence perfect for relaxing or entertaining outdoors. Located just steps away from the new public high school (Maplewood), the new public elementary school (Shingwakons), and within the highly regarded All Saints Intermediate School zone (ranked 52 out of 746), this home truly has it all! (id:35885)
7078 Mason Street
Ottawa, Ontario
Tucked Away Treasure in Prestigious Greely! Surrounded by mature trees on a generous 103x150 ft lot, this fabulous 3-bedroom, 2-bathroom home is a hidden gem that blends comfort, charm, and functionality. Step into sun-filled principal rooms and a renovated, warm, and inviting kitchen the heart of the home offering direct access to the family room and views of the stunning backyard. The main floor laundry and side entrance to the garden make everyday living extra convenient for a busy family. Enjoy spacious bedrooms, a fantastic layout, and a finished lower level that's perfect for movie nights, games, home workouts, or working from home. There's even a dedicated office space and ample storage, plus a true dog-washing station for pet lovers! Outside, the beautifully landscaped yard features interlock, a stone walkway, and a dedicated dog run your private paradise where you can create lifelong memories. Whether you're relaxing, entertaining, or simply enjoying the peace of the quiet street, this home offers it all. Flooring: A mix of hardwood and other quality finishes throughout. Summer in the city wont be the same once you experience this backyard oasis. Don't miss your chance to make this incredible property your own! (id:35885)
7 Knotwood Court
Ottawa, Ontario
Nature at your back door! Arguably one of the best locations in Stonebridge. This stunning all-brick home is situated on a highly desired court with an oversized lot that backs onto beautiful conservation land surrounding the Jock River and expansive Stonebridge walking trail system, offering unparalleled privacy and tranquility. Surrounded by the lush fairways of a prestigious golf course, 4-bedroom, 3-bathroom home boasts over 3,000 square feet of living space, blending luxury and comfort in every corner. The main level features elegant formal living and dining areas, perfect for entertaining. The spacious eat-in kitchen is a chefs dream, equipped with a massive island, a butler's pantry, and a walk-in pantry for additional storage. The two-storey family room is an impressive focal point with floor-to-ceiling windows that flood the space with natural light, gorgeous views & complemented by a cozy wood-burning fireplace. Upstairs, the primary suite offers a retreat-like ambiance with a spa-inspired 5-piece ensuite and a custom-designed California walk-in closet. Three additional generously sized bedrooms, each with large closets, offer ample space for family or guests. A full bath with a cheater door to one bedroom adds convenience. The second-floor laundry is a standout feature, complete with a massive walk-in linen closet. Unspoiled basement with oversized windows and rough-in for future bath. Outside, the home is fully landscaped with interlock, new Trex decking, patio area, irrigation system, and mature perennials, creating a serene and picturesque outdoor living space perfect for relaxation and gatherings. (id:35885)
255 Maclarens Side Road
Ottawa, Ontario
Whistler comes to the Ottawa Valley! Truly one of a kind custom log home with materials sourced from the West of Canada. Massive logs, posts and beams speak to the rarity in this area. Unique custom wood and wrought iron front door gives a hint as to what is inside. Warm entry Foyer can be closed off with custom barn doors featuring wrought iron design insert. Spacious open concept living space with high vaulted ceilings throughout main level. Chic interior is modern yet not cold. Inviting Living Room with gas fireplace surrounded by stone facade is steps away from the Dining Room which overlooks the backyard. Kitchen cabinetry is very high end and well laid out. Two islands for easy entertaining. Built in appliances. Feature stone accent nook tucks the sink away. Pantry. Unique wood interior doors sourced from the US. Primary bedroom located privately on the main level has transom windows in the peak for additional natural light. Beautiful finishings in the Ensuite. Lower Level offers two additional Bedrooms, one with built in bunk beds - how fun would that sleepover be? Full bath & laundry on this level. Home Theatre Room is central to the lower level - components included. Large home gym with glass walls to capitalize on the light. Inground salt water heated pool is set in the private backyard of this 2 acre property. Rooftop deck over garage offers a hot tub. 1km away from the Ottawa River, private community beach and boat launch. Efficient outdoor wood furnace fuels a hot water system to heat both forced air and radiant systems, including the garage floor. No expense was spared on this magnificent structure. 24 hour irrevocable on all offers as per form 244 (id:35885)
427 Vendevale Avenue
Ottawa, Ontario
Welcome to this inviting 3-bedroom townhome nestled in the highly sought-after Fairwinds community of Stittsville. This well-maintained residence offers the perfect blend of comfort, functionality, and convenience ideal for families, professionals, or anyone seeking modern living close to all amenities.Step inside to discover an open-concept main floor featuring a spacious kitchen with patio doors to a large, fenced bak yard with shed. The living, and dining areas are perfect for entertaining or relaxing with the ones you love. The bright and airy layout is complemented by a convenient powder room and direct access to your attached one-car garage. Upstairs, the primary bedroom boasts a walk in closet and a cheater ensuite that also serves as the main bathroom, providing both privacy and practicality. Two additional well-sized bedrooms offer flexibility for family, guests, or a home office.The partially finished basement expands your living space, ready to accommodate a recreation room, gym, or additional storage to suit your needs.Enjoy the vibrant Fairwinds lifestyle just minutes from shopping, restaurants, and the Canadian Tire Centre, where you can catch hockey games, concerts, and world-class entertainment. This is your opportunity to own a stylish, move-in ready home in one of Stittsvilles most desirable neighborhoods. Don't miss out-book your private viewing today! (id:35885)
63 - 2063 Jasmine Crescent
Ottawa, Ontario
Welcome to this bright and spacious end-unit condo in sought-after Beacon Hill - offering a rare 4 bedrooms, 2 full bathrooms townhome, and low-maintenance living! The main level features a generous kitchen and a separate dining and living areas with parquet flooring throughout. Upstairs, you'll find four full-sized bedrooms with no carpet in sight, and a refreshed main bathroom. The partially finished basement level offers flexible space for a family room, home gym, teen retreat, or guest suite, complete with a full 3-piece bath, laundry area, and storage. Enjoy a private backyard perfect for family and friend gatherings and a private parking spot right by your door. Located steps from schools, parks, shopping, transit, and bike paths. Enjoy the best of stress-free condo living - no grass to cut, no snow to shovel! Don't miss out on this fantastic opportunity and reach out today to book your showing! ------ Bienvenue dans ce condo lumineux et spacieux, situé dans le secteur très recherchéde Beacon Hill - une rare maison en rangée offrant 4 chambres à coucher et 2 salles de bains complètes! Le niveau principal comprend unegrande cuisine fonctionnelle, un salon et une salle à manger séparés avec des planchers en prquet. À l'étage, vous trouverez quatre chambressans tapis ainsi qu'une salle de bain principale rafraîchie. Le sous-sol partiellement fni offre un bel espace multifonctionnel idéal comme sallefamiliale, coin ados ou suite pour invités, avec une salle de bain complète, un espace de lavage et du rangement. Proftez d'une cour arrièreprivée, parfaite pour recevoir famille et amis, ainsi qu'une place de stationnement privée juste à côté de lentrée. À proximité des écoles, parcs,commerces, du transport en commun et de plusieurs pistes cyclables. Proftez dun style de vie sans ennuis grâce à lentretien extérieur inclus -plus besoin de pelleter ou de tondre le gazon! Manquez pas cette belle occasion appelez-nous aujourdhui pour planifer votre visite. (id:35885)
6539 Harvest Grove Drive
Ottawa, Ontario
Beautifully maintained 3+1 bed, 3-bath side split blends timeless design with modern comfort. Nestled on a landscaped lot with mature trees, this home welcomes you with a charming front porch, wide driveway (fits 4), and lush gardens. Inside, a spacious foyer leads to a bright formal living/dining room with crown moulding, hardwood floors, and oversized windows.The kitchen is the heart of the home flooded with natural light and offering granite counters, newer flooring, large island with seating, stainless steel appliances, built-in desk, and walk-in pantry. A patio door provides direct access to the backyard, making indoor-outdoor living seamless. Adjacent to the kitchen is a powder room and a large laundry/mudroom with garage access and a second door to the back deck perfect for busy family life. A few steps down, the lower level boasts a bright family room with full-size windows and a cozy wood-burning fireplace. A fourth bedroom offers flexibility for guests, office, or gym, and a generous crawl space provides bonus storage.Upstairs, the spacious primary suite features a walk-in closet and ensuite with granite counters and glass shower. Two additional bedrooms and a full bath complete the level.The backyard is a private retreat with a large deck, pergola-covered hot tub, mature trees, fire pit area, and open green space. A cedar shed adds charm and function.Upgrades include: insulated/heated garage, updated water softener, UV & reverse osmosis filtration, ceramic tile backsplash, and new kitchen flooring.Located in sought-after Greely known for large lots and a welcoming community this home offers the perfect balance of space, peace, and convenience. Minutes to schools, trails, parks, and amenities, it's ideal for those craving more room without losing city access. (id:35885)
878 Atlas Terrace
Ottawa, Ontario
Centrally situated, this Mattamy Buttercup model is a tastefully designed 2-bed, 1.5-bath. The main floor entrance has a welcoming walk-up porch leading to the foyer with ample closet space. The second floor boasts an open-concept kitchen and living area with, a breakfast bar, a powder room, and a storage/mechanical room. Finally, step out to your balcony to fire up the BBQ. The third floor features your full bathroom, laundry, and 2 bedrooms both with walk-in closets. The secondary bedroom can be used as an office which features its own private covered balcony! Close proximity to shopping & transit nearby, within 1 km there are 5 public parks & 2 great elementary schools. (id:35885)
562 Reardon
Ottawa, Ontario
Introducing a charming and rarely offered 3-bedroom, 2-bathroom end-unit stacked condo. The inviting main floor features an open concept living area, suitable for cozy nights and entertaining friends. The kitchen is equipped with modern stainless appliances and a granite countertop. Each of the three bedrooms offers generous natural light and closet space, ensuring a restful retreat for everyone. You'll have easy access to local shops, parks, and public transportation in a friendly neighborhood with a great location of 4.9 km from Ottawa General Hospital and 8.9 km from Parliament Hill. Whether you're a first-time buyer or looking to downsize, this condo is a fantastic opportunity to embrace a relaxed lifestyle. See it today! Pets welcomed (id:35885)
25-27 O'meara Street
Ottawa, Ontario
Conveniently located in the heart of Hintonburg, within only a short walk to Little Italy. This front-back Semi-Detached investment property was meticulously crafted, showcasing high-end finishes throughout, beautiful hardwood floors, Stone counters, and so much more. Each front-back Semi is a 3-bedroom with 2.5 baths, roughly 2000 sq/ft, with 1 outdoor parking space. Side lane entry takes you to the entrances for the lower level SDU's which are spacious 950 sq/ft 2-bedroom 1-bath units. All 4 units are rented. Tenants pay for hydro and Gas directly. The landlord pays for city water. (id:35885)
104 - 400 Mcleod Street
Ottawa, Ontario
Offering an exceptional blend of comfort, functionality, and urban convenience, this ground-level condo at 400 McLeod delivers an ideal lifestyle in the heart of Centretown. Located within a well-managed building, the unit provides 1,085 sq. ft. of bright, open living space with direct access to a private terrace - perfect for enjoying morning coffee or entertaining outdoors. Inside, the main living area features a warm, open-concept layout designed for modern living. The foyer opens into a stylish kitchen equipped with natural wood cabinetry, a large center island with an integrated sink, and a distinctive hexagonal tile backsplash. The kitchen flows seamlessly into the expansive living and dining area, highlighted by hardwood floors, a sleek natural gas fireplace with modern tile surround, and oversized sliding doors that connect to the stone patio with raised garden beds. The spacious primary bedroom offers hardwood floors, double closets, and a private ensuite with a walk-in corner shower and a separate soaker tub. A versatile second bedroom - ideal for guests or a home office - features a double-door closet and enjoys easy access to the second full bathroom, complete with a combination tub and shower. Additional conveniences include an in-unit laundry room with storage space, central air conditioning, and one underground parking space. Residents of this spectacular building enjoy a prime location steps from Bank Street and Elgin Street shops, cafés, restaurants, the Canadian Museum of Nature, and public transit, with easy access to downtown Ottawa. (id:35885)
29 Peregrine Crescent
Ottawa, Ontario
Beautifully maintained Tamarack end-unit bungalow in the highly desirable Pine Meadows Adult Lifestyle Community in Kanata. Near the NCC trails and close to transit, Hwy 417, shopping, and amenities, this home offers both serenity and convenience. Set on a premium south-east facing pie-shaped lot, the home features high ceilings, an open-concept layout, upgraded kitchen with granite counters, main-floor laundry, and a sunroom leading to a Trex deck with retractable awning. Enjoy the landscaped yard with interlock paths, gardens, and sprinkler system. The finished lower level includes a bright family room, hobby room, guest suite with jacuzzi tub, and a 4th bedroom or office. Residents enjoy an active community centre, friendly atmosphere, and mandatory association membership at just $300/year. (id:35885)
850 Adencliffe Drive
Ottawa, Ontario
Welcome to this beautifully maintained home, perfectly situated on a spacious corner lot in a sought-after, family-friendly neighborhood. Offering incredible curb appeal and a thoughtfully designed layout, this home is ideal for those looking for both comfort and functionality. Step inside to discover a bright and inviting main level featuring a formal living and dining area, a well-appointed kitchen with plenty of cabinet space, and a cozy breakfast nook. The adjoining family room, complete with a gas fireplace and custom built-ins, offers a warm and welcoming space to gather. A convenient mudroom with laundry completes the main floor. Upstairs, the generous primary suite is a true retreat, featuring a stylish ensuite with a custom-tiled shower and granite countertops. Three additional well-sized bedrooms provide plenty of space for family or guests. The fully finished lower level adds even more versatility, boasting a spacious rec room, a bright flex room with an oversized window, and a separate den ideal for a home office, gym, or playroom. Outside, the beautifully maintained backyard offers a large deck, perfect for summer entertaining or simply relaxing in your private outdoor oasis. Close to shopping, public transportation and many schools! Don't miss this incredible opportunity to own a move-in-ready home in a fantastic community! Some images have been digitally staged. (id:35885)
211 Besserer Street
Ottawa, Ontario
All-Inclusive, fully furnished studio living in the heart of downtown Ottawa ALMA @ ByWard Market! Modern luxury meets unbeatable convenience. Located at 256 Rideau Street, just steps from the University of Ottawa, major transit routes, and the vibrant shops and nightlife of the iconic ByWard Market, this all-inclusive, fully furnished studio apartment is perfect for students, young professionals, and parents seeking a safe, enriching place for their children to live and thrive. Designed for comfort and connection, ALMA offers more than just a place to sleep, it's a place to live fully. Every unit comes equipped with stylish furnishings and includes all utilities (heat, hydro, water, and basic high-speed internet), so you can focus on what matters most. Whether you're studying, working, or unwinding, ALMA provides the ideal balance of privacy, productivity, and play. Enjoy premium building amenities, including: rooftop spa & wellness lounge, fitness centre & yoga space, quiet study rooms, social lounges, gaming room & retro arcade, podcast studio, indoor golf simulator, cozy coffee station in the lobby, 24-hour convenience store, secure bike racks, 24-hour front desk with concierge & security, parents can rest easy knowing their children are safe and supported. For students and young professionals, ALMA offers everything you need right under one roof. LIMITED-TIME PROMO: Move in now and enjoy a rent-free summer! Discounted rates and multiple layout options are available now! Photos shown aren't necessarily advertised unit and are subject to availability. (id:35885)
105 Seabert Drive
Arnprior, Ontario
Welcome.....to 105 Seabert Drive! This 2 year old home is better than brand new with $80,000 in upgrades! Sophisticated for entertaining but comfortable for family life, this beautiful modern 4+1 bedroom is a must see! Open concept main floor with soaring ceilings and hardwood floors, is flooded with natural light. A bright foyer welcomes your guests. Convenient 2 piece powder room and main floor laundry with access to the double car garage. The great room boasts cathedral ceilings and and views of the McNamara Conservation area, no rear neighbours here! Warm kitchen includes stainless steel appliances and offers a pantry, island and lots of cupboard space. Primary suite with huge walk in closet and luxurious ensuite featuring shower with pristine glass doors. Bedrooms 2, 3 and 4 are a good size with ample closet space. High end laminate flooring throughout second level. Families can spread out in the bright lower level with finished rec room, 5th bedroom (currently used as an office) and a full 4 piece bath. Lower level fully carpeted with high quality under pad. The utility room can accommodate your families storage needs! This quiet street is enjoyed by families and seniors alike. Arnprior offers many amenities in the "Town of Two Rivers".....where the Ottawa meets the Madawaska. Shopping, restaurants, great schools, a museum, a movie theatre, a highly accredited hospital and much more......all just 30 minutes to Kanata. Sellers can offer flexible possession.....105 Seabert is truly a home....make it YOURS today! (id:35885)
391 Rouncey Road
Ottawa, Ontario
Move-In Ready 3-Bedroom Freehold Townhome in Kanata. Perfect for Families and First-Time Buyers! Welcome to 391 Rouncey Road, a stunning and well-maintained 3-bedroom, 3-bathroom freehold townhome for sale in Kanata, located in the desirable Emerald Meadows / Trailwest community. With over 1,880 sq ft of finished living space (including a finished basement), this beautiful property is the perfect opportunity for families looking to buy a home in Kanata or couples entering the real estate market.This two-storey townhome features a bright and functional layout with hardwood flooring throughout the main level, pot lights, and large windows that flood the home with natural light. The kitchen offers gas stove, beautiful premium stainless steel appliances, kitchen pantry, quartz countertops, modern finishes, and an open-concept design that flows seamlessly into the dining and living areas - ideal for entertaining and family gatherings. Upstairs, you'll find three spacious bedrooms, including a well-appointed primary suite, a convenient second-floor laundry room, and a dedicated computer alcove perfect for working from home or homework space. There are two full bathrooms on the second floor, plus a powder room on the main level. The finished basement provides additional living space, perfect for a playroom, home office, or media area. Additional features include fresh paint throughout, walk-in shower and a beautiful soaker tub, rough-in for 3 pc bathroom in basement and an interlocked driveway that comfortably fits two cars along with an attached garage. Located on a family friend neighbourhood, this property is close to top-rated schools, parks, transit, and all the essential amenities that make Kanata one of Ottawas most popular neighbourhoods for families.If you're searching for a townhome in Kanata, a home in Emerald Meadows, or a family home near schools and shopping, 391 Rouncey Road checks all the boxes.Don't miss this opportunity - book your private showing today! (id:35885)
530 Celestine Private
Ottawa, Ontario
LOCATION! LOCATION! Be the first to live in Mattamy's Petal, a beautifully designed 2-bed, 2-bath freehold townhome offering modern living and unbeatable convenience in the heart of Barrhaven. This 3-story home features a welcoming foyer with closet space, direct garage access, and a den on the ground floor. The second floor boasts an open-concept great room, a modern kitchen with quartz countertops, ceramic backsplash, and stainless steel appliances, a dining area, and a private balcony for outdoor enjoyment. The second level also includes luxury vinyl plank (LVP) flooring and a powder room for convenience. On the third floor, the primary bedroom features a walk-in closet, while the second bedroom offers ample space with access to the main full bath. A dedicated laundry area completes the upper level. A second full bath can be added for additional comfort and convenience. Located in the vibrant Promenade community, this home is just steps away from Barrhaven Marketplace, public transit, parks, schools, shopping, restaurants, and more! BONUS: $10,000 Design Credit. Buyers still have time to choose colours and upgrades! Don't miss this incredible opportunity; schedule your viewing today! Images showcase builder finishes. (id:35885)
720 Tailslide Private
Ottawa, Ontario
SUMMER SPECIAL: CENTRAL AIR & SMOOTH CEILINGS Included for a limited time! Executive END UNIT town w/ private driveway, radiating curb appeal & exquisite design, on an extra deep lot. Their high-end, standard features set them apart. Exterior: Genuine wood siding on front exterior w/ metal roof accent, wood inspired garage door, arched entry way, 10x 8 deck off rear + eavesthroughing! Inside: Finished recroom incl. in price along w/ 9' ceilings & high-end textured vinyl floors on main, designer kitchen w/ huge centre island, extended height cabinetry, backsplash & quartz counters, pot lights & soft-close cabinetry throughout! The 2nd floor laundry adds convenience, while the large primary walk-in closet delights. Rare community amenities incl. walking trails, 1st class community center w/ sport courts (pickleball & basketball), playground, covered picnic area & washrooms! Lower property taxes & water bills make this locale even more appealing. Experience community, comfort & rural charm mere minutes from the quaint village of Carp & HWY for easy access to Ottawa's urban areas. Whether for yourself or as an investment, Sheldon Creek Homes in Diamondview Estates offers a truly exceptional opportunity! Don'tmiss out - Sheldon Creek Homes, the newest addition to Diamondview Estates! With 20 years of residential experience in Orangeville, ON, their presence in Carp marks an exciting new chapter of modern living in rural Ottawa. Sales Centre @ Carp Airport Terminal by appointment - on Thomas Argue Rd, off March Rd. Inside unit also available. (id:35885)
Unit A - 58 Lebreton Street N
Ottawa, Ontario
Welcome to this beautifully updated 2-bedroom apartment located on the upper floor of a quiet, well-maintained triplex in the heart of Ottawa. Just a 5-minute walk to Chinatown and 7 minutes to Little Italy, you'll be surrounded by authentic Asian and Italian restaurants, cozy cafés, bakeries, grocery stores, and unique local shops. Public transit is easily accessible, with multiple bus routes nearby and a short commute to downtown, Carleton University, or uOttawa. Nature lovers will also appreciate the nearby parks and bike paths along the Ottawa River. Inside, this bright and inviting unit features a private entrance and a thoughtfully designed open-concept kitchen and dining area, making daily living easy and enjoyable. The kitchen includes ample counter space, modern cabinetry, and room for a small dining table or island. Both bedrooms are a great size and feature large windows that bring in abundant natural light throughout the day. The bathroom is renovated with stylish tiles, updated fixtures, and a clean, modern feel. The entire unit has been refreshed with new flooring, neutral paint, and modern lighting, giving it a clean and contemporary look. You'll also find plenty of storage space, including hallway closets and room for organizing essentials. Step outside onto your own private sunny patio, a peaceful spot perfect for your morning coffee, reading a book, or relaxing under the trees. This apartment is lovingly cared for by responsible owners and is move-in ready, ideal for a single professional, a quiet couple, or two roommates looking to enjoy vibrant urban living with the comfort of a quiet home base. (id:35885)
1 - 269 Westhill Avenue
Ottawa, Ontario
This main level, 3 bedroom apartment is simply amazing! It is located at the end of a dead-end street with limited traffic, and has an outdoor space to be enjoyed. Inside, it is bright and spacious with hardwood floors throughout. A large living room greets you as you walk in, with an open concept, separate dining room off the gorgeous kitchen. There is a full bathroom with a shower/tub combo. Back door leads to outdoor deck for you to enjoy. Storage and pay laundry are on-site. A parking spot just for you in the driveway (extra outdoor spot available at $60 per month). Walking distance to all amenities and to Westboro. It's ready for you to move in and make it home. Water, AC and heat included! Tenant pays for electricity. No smoking, no pets, credit check required. Available August 1, 2025. (id:35885)
1 Porter Street
Ottawa, Ontario
Welcome to this beautifully updated 2-bedroom bungalow, nestled on an expansive corner lot brimming with potential. Whether you're looking to develop, build your dream home, or simply enjoy the existing charm, this property offers endless opportunities. Fully renovated in 2020, the home features a bright and inviting interior, modern finishes, and functional living spaces. The detached garage and ample parking make it ideal for hobbyists or future expansion. Located just minutes from shopping, schools, parks, and transit, this gem combines convenience with incredible future value. A rare find in a sought-after area - dont miss it! (id:35885)
728 Tailslide Private
Ottawa, Ontario
SUMMER SPECIAL: CENTRAL AIR & SMOOTH CEILINGS Included for a limited time! Executive ENDUNIT town, radiating curb appeal & exquisite design, on an extra deep lot. Their high-end, standard features set them apart. Exterior: Genuine wood siding on front exterior w/ metal roof accent, wood inspired garage door, arched entry way, 10x 8 deck off rear + eavesthroughing! Inside: Finished recroom incl. in price along w/ 9' ceilings & high-end textured vinyl floors on main, designer kitchen w/ huge centre island, extended height cabinetry, backsplash & quartz counters, pot lights & soft-close cabinetry throughout! The 2nd floor laundry adds convenience, while the large primary walk-in closet delights. Rare community amenities incl. walking trails, 1st class community center w/ sport courts (pickleball &basketball), playground, covered picnic area & washrooms! Lower property taxes & water bills make this locale even more appealing. Experience community, comfort & rural charm mere minutes from the quaintvillage of Carp & HWY for easy access to Ottawa's urban areas. Whether for yourself or as an investment, Sheldon Creek Homes in Diamondview Estates offers a truly exceptional opportunity! Don't miss out -Sheldon Creek Homes, the newest addition to Diamondview Estates! With 20 years of residential experience in Orangeville, ON, their presence in Carp marks an exciting new chapter of modern living inrural Ottawa. Sales Centre @ Carp Airport Terminal by appointment - on Thomas Argue Rd, off March Rd.Inside unit also available. (id:35885)
88 Poplar Street
Ottawa, Ontario
Walk to Preston Street, Your Ideal Home in the Heart of Little Italy! Looking for the perfect place to call home? This beautifully maintained house is just a 1-minute walk to vibrant Preston Street, Ottawa's Little Italy filled with trendy cafes, restaurants, and parks. You'll love living where everything is at your fingertips!Step inside to a spacious and cozy living room, a bright separate dining area, and a large eat-in kitchen with room to cook, gather, and enjoy everyday life. With 4 comfortable bedrooms, including one on the main floor (great for guests or a quiet workspace), and three more upstairs, there's plenty of space for roommates, a family, or working from home. The primary bedroom gets tons of natural light and has a generous closet. Plus, there's a full 4-piece bathroom on the upper level. You'll also have 2 parking spots at the back of the house, super convenient in this sought-after neighborhood! Don't miss this chance to live in one of Ottawa's most exciting communities. A clean, spacious, and full of charm home is ready for you. Book your showing today! (id:35885)
724 Vennecy Terrace
Ottawa, Ontario
Welcome to this spacious, well-maintained and upgraded 4-bedroom, 2.5-bathroom home located in the sought-after community of Chapel Hill South in Orleans. Perfect for families, this home offers a functional layout, stylish finishes, and plenty of room to grow. The main floor features gleaming hardwood floors throughout an open-concept living and dining area, ideal for entertaining or relaxing with family. The bright kitchen offers ample cabinet space, a walk-in pantry, and a perfect flow for everyday cooking and hosting. Upstairs, you'll find 4 generously sized bedrooms, all with hardwood flooring. The primary suite includes a walk-in closet and a private 3-piece ensuite. A full main bath completes the upper level. The fully finished basement provides additional living space perfect for a family room, home office, gym, or play area. 4th Bathroom rough-in and extra storage space in the basement. Situated on a quiet street in a family-friendly neighborhood, this home is close to parks, schools, shopping, and transit. Book your showing today! (id:35885)
181 Baillie Avenue
Ottawa, Ontario
Welcome to this 3-bedroom, 3-bathroom home nestled on a rare oversized lot in the heart of Constance Bay. Proudly cared for by the original owners, this warm and inviting property offers the perfect blend of comfort, space, and tranquility. This amazing garage with new doors fits at least 4 cars!! Step inside to find a bright and functional layout, ideal for both everyday living and entertaining. The main floor features a spacious living room filled with natural light, a well-appointed kitchen with stainless steel appliances, and a dining room overlooking the expansive backyard. Off the kitchen you will find a large family room complete with cozy gas stove. Upstairs, you'll find three generously sized bedrooms, including a primary suite with ensuite bath and ample closet space. Outside, the property truly shines. The large lot complete with storage sheds offers endless possibilities from gardening and outdoor entertaining to future expansions or simply enjoying the peace and privacy of your surroundings. Located just steps from the Ottawa River, scenic trails, and all the natural beauty Constance Bay has to offer, this home is a perfect retreat from the city hustle. Don't miss your chance to own a a great home on an awesome lot. (id:35885)
18 Avonhurst Avenue
Ottawa, Ontario
Welcome to 18 Avonhurst Avenue, a beautifully maintained 3-bedroom, 2.5-bathroom detached home in the heart of Longfields. This bright and spacious property with 2,288 square feet of living space features a functional layout with stylish updates throughout. The main floor (with windows & front door installed in 2023) offers an inviting living and dining area with rich-toned flooring and large windows that bring in natural light. The spectacular, fully renovated kitchen (2019 with all new flooring) includes stainless steel appliances, a built-in oven, cooktop, range hood fan, elegant shaker cabinetry with black fixtures, and an oversized island with seating - perfect for both family meals and entertaining. Relax in the cozy family room with a striking stone-faced fireplace and views to the private backyard. Upstairs, the primary suite (refreshed in 2025) features a walk-in closet and a modern 4-piece ensuite with a separate tub and shower. Two additional bedrooms share a full bathroom, and plush carpeting throughout the second level adds warmth and comfort. The finished lower level offers a versatile recreation room ideal for movie nights, a home office, or a playroom. To complete the basement, you'll find two large storage spaces, one of which has the potential to be converted into a 4th bedroom, and the laundry area. Enjoy summer months in the fully fenced backyard complete with a large deck, gazebo, hot tub, and above-ground pool. Additional features include a double garage with direct access to the mudroom with custom built-in storage. Close to top-rated schools, parks, shopping, and public transit. A wonderful opportunity in one of Barhaven's most established communities! New (2022) Lennox Furnace & A/C! (id:35885)
96 Osler Street E
Ottawa, Ontario
Welcome to 96 Osler St, a beautiful 1-year-new townhome located in the heart of Morgan's Grant thriving, family-friendly neighborhood in Ottawa. This bright and modern home offers 3 spacious bedrooms, 3 bathrooms, and a fully finished basement that's perfect for a family room, home office, or play space. The main floor features a 9 feet ceiling, gleaming hardwood floors and a stylish kitchen with upgraded stainless steel appliances and elegant quartz countertop ideal for both daily living and entertaining. Upstairs, you'll love the convenience of second-floor laundry, along with well-sized 3 bedrooms and plenty of natural light throughout. Enjoy the comfort of two parking spots. Located just a short walk from beautiful parks, top-rated schools, and everyday essentials like groceries and cafés, this home checks every box for comfort and convenience. Available for rent starting August 1st at $2,700/month, utilities extra. Prefer no pets. Don't miss the chance to live in one of Ottawa's most sought-after communities , schedule your viewing today! Pictures were taken before current tenants move in . WELL maintained . (id:35885)
2103 Delmar Drive
Ottawa, Ontario
** Open Houses Sat June 14 & Sun June 15, 2-4pm ** Nestled in one of Ottawa's most desirable neighborhoods, 2103 Delmar Drive offers the perfect blend of space, comfort, and location. This classic two-storey home boasts 4+1 bedrooms and 4 bathrooms, thoughtfully designed to accommodate growing families or those who love to entertain. As you step inside, you're greeted by a warm and inviting atmosphere. The main floor features a bright and airy layout with large windows that flood the living and dining areas with natural light. The eat-in kitchen has been updated with modern appliances and provides the perfect hub for everyday meals and family gatherings. Upstairs, you'll find four well-proportioned bedrooms, including a primary suite with ample closet space and a private ensuite bathroom. Each room is bathed in soft natural light, offering a peaceful retreat from the day, and the tastefully renovated main bathroom completes the upper level. The fully finished basement adds valuable living space that can easily be transformed into a home office, recreation room, or even a guest suite. With a separate laundry area and plenty of storage, functionality is built into every corner of this home. Outside, the private backyard is a true oasis. Surrounded by mature trees and greenery, backing onto NCC gardens, it offers a peaceful space for summer barbecues, gardening, or simply enjoying the outdoors. The home also includes a garage with inside entry, and a wide driveway for additional parking. Situated in the well-established Alta Vista community, you're just minutes from great schools (elementary & secondary), parks, shopping centers, hospitals (General and CHEO), and public transit. This is a neighborhood known for its quiet charm, excellent amenities, and strong sense of community. Whether you're looking to upsize, relocate, or settle into a forever home, 2103 Delmar Drive presents a rare opportunity to own a piece of Ottawa's best. (id:35885)
69 Thomas Street
Ottawa, Ontario
Prime Lot for Sale Across from the Governor Generals Residence! A rare opportunity to build your dream home in one of the city's most prestigious locations. This premium lot comes with stunning architectural renderings and floor plans by Ardington and Associates, designed for a luxurious 3-bedroom, 4-bathroom, 2.5-storey home that blends timeless elegance with modern living. Partner with an award-winning builder to bring this vision to life, tailoring every detail to your preferences. The thoughtfully designed layout features an open-concept main floor, perfect for seamless living and entertaining. Plans include a gourmet kitchen with ample counter space and a sophisticated wine cellar, a serene primary suite with a spa-inspired ensuite, and spacious bedrooms offering comfort and privacy. A finished basement provides endless possibilities ideal for a home theatre, gym, or playroom while an attached garage ensures convenience, security and ample parking.Whether you're looking to create your forever home or make a savvy investment, this exceptional lot and pre-designed home package offer a one-of-a-kind opportunity. (id:35885)
1506 - 211 Besserer Street
Ottawa, Ontario
Modern Studio Living at ALMA @ ByWard Market. All-Inclusive & fully furnished. Experience the perfect blend of comfort and convenience at ALMA @ ByWard Market. Located at 256 Rideau Street, this contemporary building offers fully furnished studio apartments designed for students and young professionals. Each unit includes all utilities (heat, hydro, water, and basic high-speed internet) so you can focus on what matters most. Just steps from the University of Ottawa, Saint Paul University, and Carleton University, ALMA @ ByWard Market places you in the heart of downtown Ottawa. Enjoy easy access to public transit, including the nearby O-Train, and explore the vibrant ByWard Market area with its shops, restaurants, and cultural attractions. Whether you're pursuing your studies or advancing your career, ALMA @ ByWard Market provides a supportive and dynamic environment to help you thrive. Move in this summer and enjoy discounted rates. Units are available now! Photos are not necessarily of the advertised unit and are subject to availability. (id:35885)
1125 Barnett Drive
Ottawa, Ontario
Welcome to 1125 Barnett Dr in Cumberland, a fully renovated 3+1 bedroom bungalow on a private 0.66-acre lot in the heart of the Cumberland Village. This charming home blends modern updates with timeless comfort, perfect for both relaxed family living and entertaining. Inside, enjoy new flooring throughout, updated windows, and a stunning kitchen with sleek quartz countertops. The main floor features an open-concept layout connecting the living, dining, and kitchen areas, creating a bright and inviting space filled with natural light. 3 well-sized bedrooms and a beautifully updated bathroom with a convenient integrated laundry area complete the main level. The partially finished lower level includes a 4th bedroom, a 2nd modern bath with heated floors, a cozy new Drolet wood stove, and generous storage. The expansive yard offers privacy and room to enjoy the outdoors, with an attached oversized single garage and ample parking for vehicles and toys. Located just a short walk to the local park, museum, arena, local bakery, and restaurant, this home sits in a vibrant and family-friendly neighbourhood. Recent upgrades (2024) include the kitchen, quartz countertops, windows, a 200-amp panel with generator-ready plug, a new chimney and wood stove, and a battery backup sump pump. Pride of ownership is evident throughout. This is a rare opportunity to live a turn-key home in beautiful Cumberland Village. Some photos virtually staged. Rental application, credit check and current paystubs required. (id:35885)
900 Duxbury Lane
Ottawa, Ontario
Welcome to 900 Duxbury Lane. This luxurious multi-generational smart home combines elegance with modern convenience, It features upgraded tiles and wood floors, an extended kitchen island, quartz backsplash, and a spacious walk-in pantry, gaming room shines with a smart cloud ceiling. Smart appliances include a Samsung Android fridge with cameras, wall microwave & oven, thermostat, MyQ smart garage opener, video doorbell, and all-season smart lighting. The second-floor includes Primary bedroom with 5 Piece Ensuite with Walk-in-closet, Two Bedrooms with Jack & Jill washroom and Two more decent sized bedrooms with full washroom, laundry boasts a smart washer and dryer. High-ceiling chandelier and upgraded fixtures throughout elevate the design. The basement rec-room has a separate entrance through the garage, Outdoors enjoy a BBQ gas line, hot water access, and a sleek LED address sign, Ethernet camera cables secure all corners of the home. Located near parks, new school, shopping, gyms and more, this home is ideal for modern living, this home truly stands out. Sellers are motivated to sell. Book your showing today! (id:35885)
104 Helen Rapp Way
Ottawa, Ontario
Welcome to this beautifully maintained 3-bedroom Tamarack townhouse, a former builder model, located in the highly sought-after, family-friendly community of Findlay Creek. Nestled on a peaceful, quiet street with no front neighbors, this home offers the perfect blend of comfort, style, curb appeal and convenience. Just steps from schools, parks, and amenities, the location is ideal for families and professionals alike. Upon entry, you are welcomed by a spacious foyer that flows seamlessly into the bright and open-concept main floor. The family room and dining area are bathed in natural light from large windows, enhanced by hardwood floors that run throughout. The upgraded kitchen features granite countertops, high-end stainless steel appliances, and ample cabinetry for all your storage needs. Step outside to a private outdoor space, perfect for entertaining or relaxing. Upstairs, you'll find two generously sized bedrooms, a full family bathroom, and a luxurious primary suite complete with a walk-in closet and a 4-piece ensuite for your ultimate comfort. A conveniently located second-floor laundry room adds to the homes functionality. The fully finished basement offers a spacious recreation room ideal for family gatherings or a home entertainment setup. This move-in ready home is also available fully furnished, making it an exceptional opportunity. (id:35885)
509 - 90 George Street
Ottawa, Ontario
Live in the heart of the actionOttawas ByWard Market. Suite 509 at 90 George Street offers a rare opportunity to own in one of the city's most well-known condo residences, just steps from the Rideau Centre, Parliament Hill, the University of Ottawa, and some of the best restaurants and nightlife in the city. This spacious and furnished one-bedroom + den condo features south-facing exposure, combining upscale design with thoughtful features hardwood floors, granite countertops, stainless steel appliances, a built-in Murphy bed, and a striking ledgestone fireplace wall with mounted TV. The open-concept layout is perfect for entertaining.The unit includes in-unit laundry and forced air heating and cooling, offering everyday convenience and comfort throughout the seasons. The den with a Murphy bed makes an ideal home office or flexible bonus space for guests who want to visit.Building amenities rival a luxury hotel: saltwater pool, hot tub, sauna, full fitness centre, party room, and a 9,000 sq. ft. outdoor terrace with BBQs and lounge seating. With 24-hour concierge and security, residents enjoy peace of mind and premium service.With a Walk Score of 99 and Bike Score of 98, everything you need is within reach from cafes and shops to transit and cultural institutions. The Rideau LRT station is just a 5-minute walk, making citywide travel simple. Whether you're downsizing, investing, or craving a vibrant downtown lifestyle, this suite delivers space, style, and unbeatable access. (id:35885)
125 Mancini Way
Ottawa, Ontario
OPEN HOUSE this Sunday (June 15) 2 - 4 PM. Step into this beautifully maintained end-unit townhouse offering over 1,800 sqft of contemporary living space, perfectly positioned directly across from a park in the heart of Barrhaven. Enjoy the convenience of being just a short walk to Barrhaven Shopping Centre, top-rated schools like St. Emily Catholic and Chapman Mills PS, and major transit routes. The main level showcases gleaming hardwood floors, elegant ceramic tile, and pot lights that enhance the bright and inviting living room. The modern kitchen features Corian countertops, quality stainless steel appliances, and abundant cabinet space ideal for daily living and entertaining. Upstairs, youll find three generously sized bedrooms, including a primary retreat with a spa-like ensuite featuring a soaker tub and separate shower. The builder-finished basement adds valuable living space with a gas fireplace, large windows, and plush upgraded carpeting. Additional highlights include a fully paid water furnace (no rental fees), automatic garage door, central humidifier, and an interlock-expanded driveway that fits two vehicles side-by-side. This is a move-in ready gem that blends style, function, and an unbeatable location. The tenant will be moving out by July 31. (id:35885)
39 Knockaderry Crescent
Ottawa, Ontario
Welcome to this bright and spacious 3-bedroom home, ideally located in Half-Moon Bay. Perfect for families or professionals, this well-maintained property offers comfort, convenience, and a welcoming community atmosphere. The main floor features a functional layout with a sun-filled living area, a modern kitchen with ample cabinet space, and a dining area ideal for family meals or entertaining guests. Upstairs, you'll find three generous bedrooms, including a primary bedroom with ample closet space and an Ensuite. Enjoy the privacy of a detached property, a backyard perfect for summer gatherings, and convenient parking. Located close to top-rated schools, parks, shopping, and transit routes, this home offers everything you need within minutes. Don't miss this rare rental opportunity in a highly sought-after area! Contact view it today! (id:35885)
117 Orchestra Way
Ottawa, Ontario
Experience Elevated Living in Riverside South Step into timeless elegance with this exceptional 6-bedroom, 4.5-bath executive home, perfectly positioned in the prestigious Riverside South community. Nestled on an extended premium lot with no rear neighbours, this expansive residence offers over 4,000 sq. ft. of refined living space, thoughtfully designed for modern luxury and everyday comfort. Inside, soaring 9-foot ceilings and rich hardwood flooring create an airy sophistication, while designer pot lighting, custom window treatments, and gleaming quartz countertops elevate every detail. The gourmet kitchen features stainless steel appliances, a large island with breakfast bar seating, and abundant cabinetry ideal for both everyday meals and elegant entertaining. A main-floor office offers the perfect work-from-home space, while the open-concept great room and formal dining area provide a warm yet upscale ambiance. Upstairs, the spacious primary suite is a true retreat, complete with a spa-like ensuite and generous walk-in closet. Five additional bedrooms ensure there's room for everyone, with smart layout and natural light throughout. The fully finished lower-level apartment with a dedicated entrance, full kitchen, spacious bedroom, full bath, and versatile flex room offers endless potential as a rental suite, in-law retreat, or guest quarters.Outdoors, the generous backyard is ideal for summer gatherings, gardening, or quiet relaxation, with the added benefit of privacy and space rarely found in the city. Additional features include a upper-level laundry, a double car garage with inside entry and rough in for electric vehicle charging station. Ideally located just moments from scenic parks, top-rated schools, premium shopping, and the newly completedLight Rail Transit station, this home effortlessly combines luxury, lifestyle, and location.This is executive living at its most distinguished. (id:35885)
