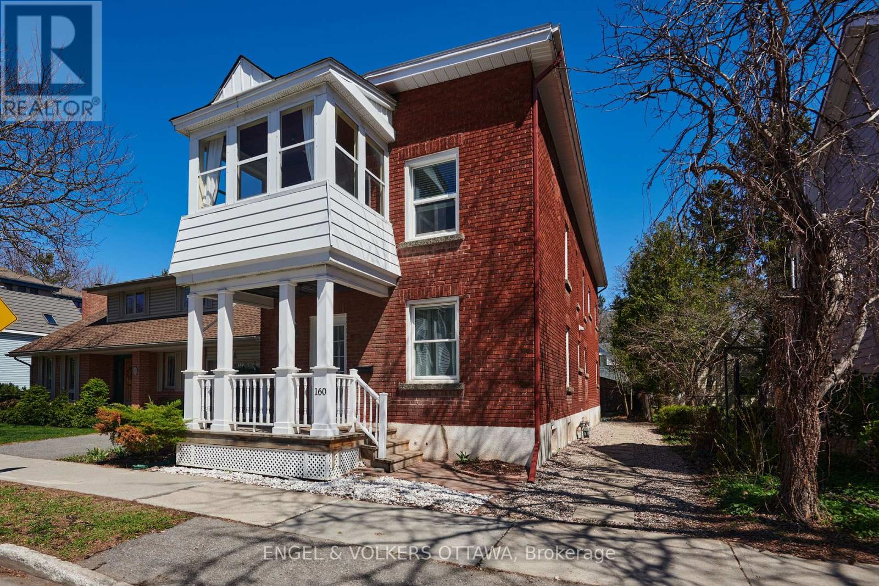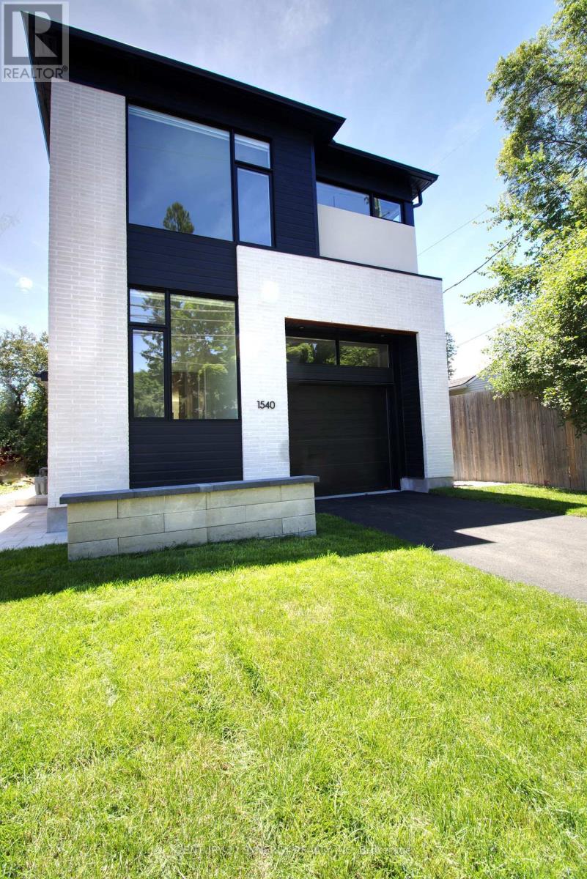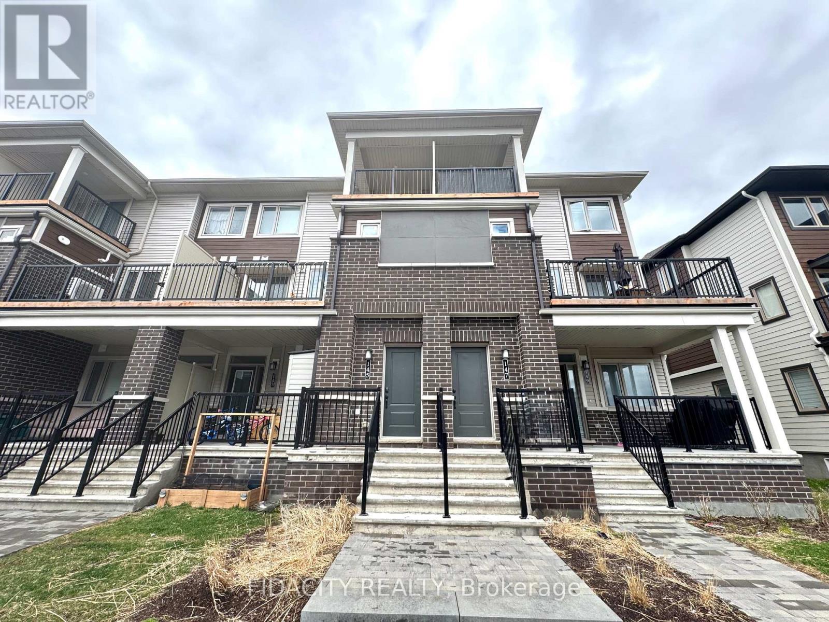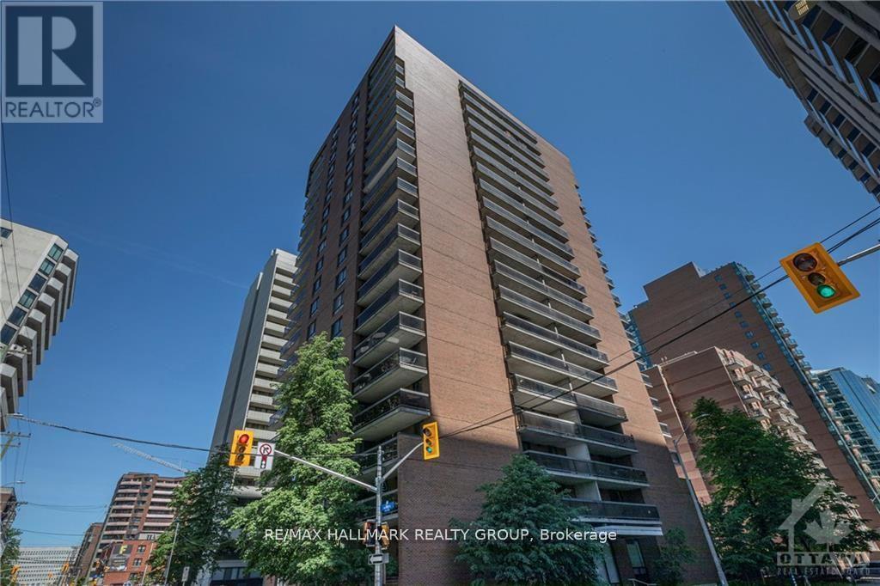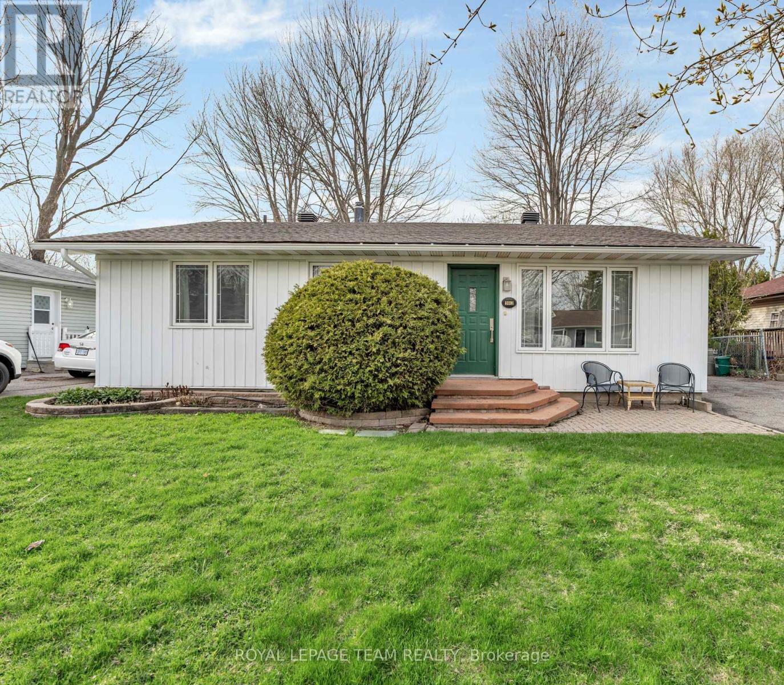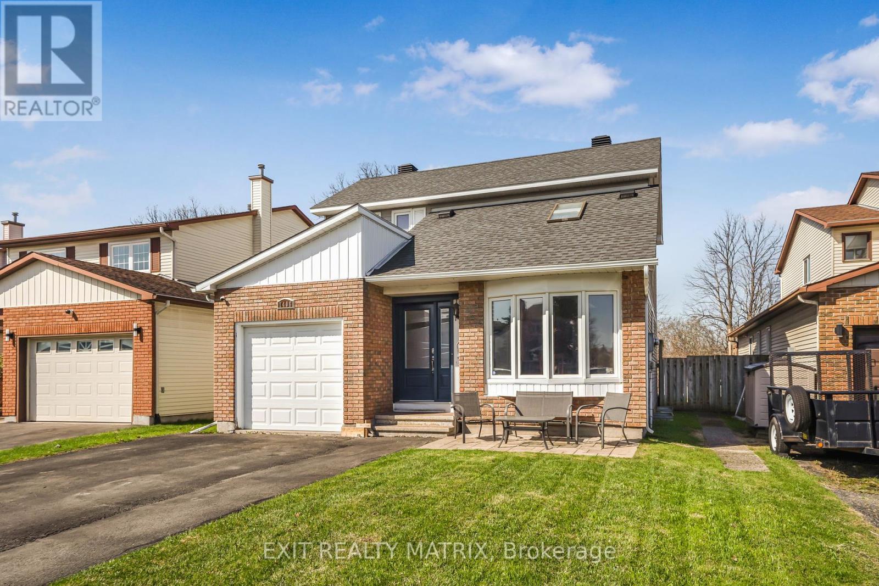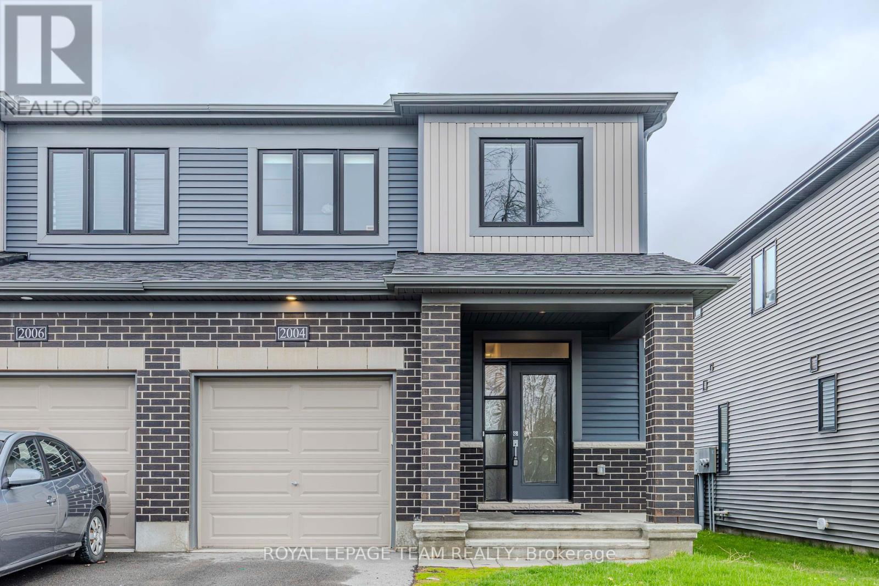B - 160 Crichton Street
Ottawa, Ontario
This spacious main-level apartment in the charming New Edinburgh neighborhood is impeccably maintained and ready to move-in. The home features a bright and functional eat-in kitchen, an updated bathroom, and in-unit laundry. The large living and dining room have beautiful hardwood floors. Two spacious bedrooms provide plenty of room and closet space. Enjoy access to a large private backyard with a deck. Parking and heating are included, along with a convenient storage space in the basement.Nestled in a historic Ottawa neighborhood, you'll be just steps away from top-rated schools, quaint boutique shops, and local cafés. The apartment is also only minutes from Global Affairs Canada, the ByWard Market, Stanley Park, and the Governor General's residence. (id:35885)
10 Yvette Private
Ottawa, Ontario
Welcome to peaceful country living in the sought-after adult community (55+) of Ashton Pines, just 8 minutes from both Stittsville and Carleton Place. This move-in ready mobile home offers comfort, convenience and charm, perfect for enjoying your retirement years. Step inside to a cozy living room featuring a warm gas fireplace, ideal for relaxing evenings. The bright eat-in kitchen includes all appliances, a double sink, and easy access to a spacious covered deck through sliding patio doors, perfect for morning coffee or summer entertaining. The bedroom offers generous storage and convenient cheater access to the bathroom. Natural light fills the home, creating an inviting, airy atmosphere throughout. Outside, enjoy well-tended gardens right at your doorstep and access to the community's in-ground pool. This quiet, friendly neighbourhood welcomes pets and offers a peaceful, scenic setting. Key Details: Monthly Lot Fee Approx. $650; Water Testing & Sewer Approx. $41/Month; Annual Property Taxes Approx. $650. Park management approval required. Don't miss this affordable and relaxing retirement lifestyle - book your showing today! (id:35885)
1540 Kilborn Avenue
Ottawa, Ontario
Welcome to 1540 Kilborn Avenue! Enjoy the high-end finishes in an open concept format, utmost functionality and usability in one of Ottawa's most coveted locations. This home was designed and created with a live-work feel and features a main floor office or den perfect for any professionals home office or formal dining room. This floor plan focuses on maximizing the main and second floor functionality, open concept living space and natural light. Designed by award-winning architectural firm Colizza Bruni, this professionally designed 4 bed, 3.5 bath, single family home features 11 ft ceilings upon entry and 9 ft ceilings on all levels including the finished basement. This home features a large eat in island, quartz countertops, Spacious bedrooms, Spa like master bathroom with large custom shower, free standing tub and double vanity with makeup vanity, plenty of natural light, second floor laundry room, contemporary gas fireplace, 8 foot interior doors plus high end fixtures and design. The Fully fenced and landscaped rear yard is perfect for entertaining or playground for kids. Every aspect of this home has been carefully designed and finished. Positioned close to all amenities and access to schools, hospitals and transit routes, call today and make this home. (id:35885)
145 Anthracite Private
Ottawa, Ontario
Mattamy stacked town at the beautiful Promenade community in Barrhaven. The well thought out Buttercup II, 2 bed/2.5 bath model features an open concept main floor. The kitchen wows with plenty of cupboard space and island perfect for entertaining. The living and dining combination features sliding patio doors for plenty of light and access to the sizeable outdoor balcony. The main floor also has a conveniently located power room. Upstairs on the third floor are two bedrooms that both boast their own full en-suite bath. The primary bedroom has a generous walk-in closet. The second bedroom has a private deck, providing amazing views of the surrounding neighbourhood. This area has easy access to Highways 416 and 417. It's close to schools, shops, restaurants, and entertainment. Parking #79 Tenant requires 24 hour minimum notice before any showings. 24 hour irrevocable required on all offers *Please note photos were taken before tenant occupancy (id:35885)
205 - 475 Laurier Avenue W
Ottawa, Ontario
Welcome to 475 Laurier Avenue #205 - This affordable 1 bedroom, 1 bathroom condo apartment in the heart of downtown Ottawa just steps away from Sparks Street, restaurants, transit and so much more. The building is smoke-free and well-maintained, providing a comfortable living environment. Tastefully modernized with laminate floors, gorgeous white kitchen with SS appliances, quartz counter tops and a modern farmer's sink. Spacious full bathroom offers a large vanity with ample storage. This unit also offers a large storage walk-in closet and balcony. This downtown condo is positioned in a growing rental market, offering the potential for steady cash flow, appreciation, and long-term value. Whether you're a seasoned investor or new to the market, this property is an excellent choice for anyone looking to capitalize on Ottawa's vibrant rental market. (id:35885)
125 Lanark Avenue
Ottawa, Ontario
Welcome to 125 Lanark Avenue, a customized Orchard model by Minto featuring four spacious bedrooms + 2 full baths (ensuite), located on the second floor. Welcoming entrance with a double closet and energy-saving glass door. Hardwood flooring runs through the hall and dining room, which is separated from the family room by a French door. The kitchen is well-appointed with a double stainless sink, pantry, granite tops and ample cabinetry. Vertical blinds in both the kitchen and family room. Patio doors from the family room open to an east-facing yard. The main floor den, originally designed as a bedroom. Conveniently located 2 pc bath. The laundry/mudroom provides access to the attached garage and includes a laundry tub, closet, and extra cupboard space.L-shaped rec room with a wet bar is ideal for entertaining. Additional highlights include built-in shelves in the cold storage room, central air conditioning, central vacuum. Roof (2008) Kitchen/ Bathrooms (2024) A/C (2012) Furnace (2009) Exterior Siding (2014) 24 Hour Irrevocable on all offers. (id:35885)
226 Kilcooly Lane
Ottawa, Ontario
Nestled in Glenview's exciting new Union West community, this modern townhome offers a fantastic opportunity to be among the first to call this masterfully planned neighbourhood Home. Step inside 'The Briar' (1806 sqft including basement) and discover a welcoming open-concept main floor, perfect for hosting friends and family. Imagine effortless entertaining with smooth 9-foot ceilings and elegant composite hardwood flooring flowing throughout the main level. All anchored by a stunning large quartz island in a gourmet kitchen. Upstairs, retreat to the luxurious primary suite, boasting the indulgence of dual walk-in closets and a spacious ensuite bath. Envision your ideal spa-like escape with upgrade options offering two additional ensuite layouts. Two well-sized secondary bedrooms share a large full bathroom, and the second-floor laundry room adds to the ease of everyday living. Extend your living space into the finished rec-room, the perfect spot for family movie nights or cheering on your favourite team. Lower level also includes a convenient 3-piece bathroom rough-in and plenty of storage space to keep things organized. Enjoy unparalleled convenience with this prime location, placing you just steps away from parks, transit, and excellent schools. Union West is thoughtfully designed to foster a friendly and energetic community, offering the charming closeness of a small town with quick connections to the city. Built by a name you trust, Union West in Stittsville (just east of Shea Road and west of Terry Fox Drive) is the ideal place to plant your roots. Don't miss out! Inquire today about three more versatile townhome designs and eight single-family home options. Plus, act now to take advantage of a special $5,000 design center incentive and personalize your new home! (id:35885)
1443 Rainbow Crescent
Ottawa, Ontario
Welcome to 1443 Rainbow Crescent, a nicely updated bungalow in the sought-after community of Carson Grove. Set on a fully fenced (except driveway entrance to backyard), extra-wide lot, this home offers excellent flow and functional space for everyday living. The front entry foyer with tiled flooring leads into the living room with classic parquet flooring. Fresh paint updates in many rooms provide a clean and welcoming feel. The sunny living room offers plenty of space for relaxing or entertaining. The updated kitchen and dining area feature an open-concept layout, and through double glass French doors, you'll find a beautiful 3-season sunroom with vaulted ceiling, two skylights, and full wraparound patio doors - ideal for morning coffee or quiet evenings. Three generously sized bedrooms feature, large windows, and ample closet space. The renovated main bathroom includes heated floors for added comfort. A convenient side entrance leads to the kitchen and finished lower level. Downstairs features a large rec room with pot lights, an additional room ideal as an office or hobby space, and a stylish full bath with heated floors - perfect for guests or teens. There's also a large utility/storage room with workbench. The backyard is mostly fenced and includes a shed (as-is). Located near parks, schools, Montfort Hospital, and Aviation Parkway. (all dates approx.): Roof 2023, Furnace & A/C 2019, Tankless HWT 2007, Windows 2005, Stove 2016, Dishwasher 2004, Washer 2024, Dryer (older). Taxes $4,556.92 (2024). Utilities: Hydro $111.40/m, Gas $85.00/m, Water $77.15/m. Built 1971. 24 hrs irrevocable on all offers. Some images are virtually Staged. (id:35885)
1109 - 100 Grant Carman Drive
Ottawa, Ontario
Welcome to unit 1109 at 100 Grant Carman Drive. This beautiful 1-bedroom + den, 1-bathroom condo, offering turnkey living and breathtaking east-facing views. The spacious layout is perfect for entertaining family and friends with large windows attracting ton of natural light. The den offers additional space for a home office, fitness or cozy TV room. Featuring a fully renovated modern bathroom. Assigned underground parking space in the heated garage & storage locker. Extremely well maintained common elements including a pool, fitness centre, bike room, sauna, whirlpool and bbq terrace. Located just steps from Merivale Mall, shops, restaurants and everyday essentials. Dedicated on-site superintendent. BOOK YOUR PRIVATE SHOWING TODAY! (id:35885)
1408 Eastcliffe Way
Ottawa, Ontario
Just 10 minutes from downtown Ottawa with easy highway access, this beautifully maintained home offers the perfect mix of style, comfort, and privacy. Flooded with natural light and backing onto no rear neighbours, it provides a peaceful setting with a fully fenced yard and large deck ideal for entertaining or unwinding. Inside, natural light fills every room, enhancing the welcoming atmosphere. The home features a bright, spacious kitchen with ample cabinetry, included appliances, and a cozy breakfast nook. A separate dining room offers the perfect space for hosting family dinners or formal gatherings. The living room boasts gleaming floors and a warm fireplace, creating a cozy yet elegant setting. Upstairs, you'll find three well-sized bedrooms, including a primary suite with a private 3-piece ensuite. The finished lower level adds extra flexibility, perfect for a rec room, home office, or guest space. Located near parks, schools, and amenities, this home delivers privacy and modern living all just minutes from the city. (id:35885)
1120/26 March Road
Ottawa, Ontario
4.7 acre prime development corner site. High traffic location on March Road in rapid growth area of Kanata North. Adjacent to 3500 home developments. The new fire station, St. Isidore School & Church directly across road. 4 lanes and street lights coming soon. Includes a 9800 sq ft Plaza, fully leased with excellent Tenants. Zoning allows many uses. Lot can be divided. Continue as is, expand or develop. A rare opportunity! (id:35885)
2004 Caltra Crescent
Ottawa, Ontario
Discover your dream home at 2004 Caltra Crescent, a beautifully crafted Minto Monterey End Unit townhome in the sought-after Quinn's Point Barrhaven neighborhood. This freehold gem, built in 2021, offers the perfect blend of style, functionality, and community. Enjoy effortless living with a spacious main floor layout featuring a welcoming foyer, powder room, dining area, and expansive living room connected to a sleek kitchen with stainless steel appliances. The upper level boasts three generously sized bedrooms, including a stunning primary suite with walk-in closet and luxurious ensuite bathroom. Additional highlights include upper-level laundry, full bathroom, and ample storage. The fully finished basement provides endless possibilities for family time, entertainment, or relaxation. Unwind in your private backyard, perfect for summer BBQs, outdoor gatherings, and making memories. Located near scenic trails, parks, schools, and amenities, this property offers the ultimate balance of tranquility and convenience. Don't miss out on this fantastic opportunity book a private viewing today and make 2004 Caltra Crescent your home sweet home! (id:35885)
