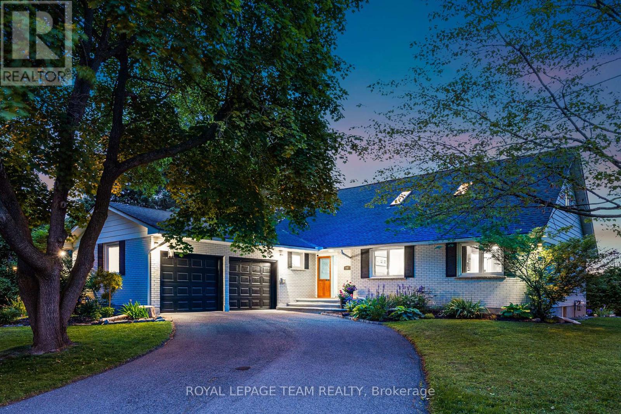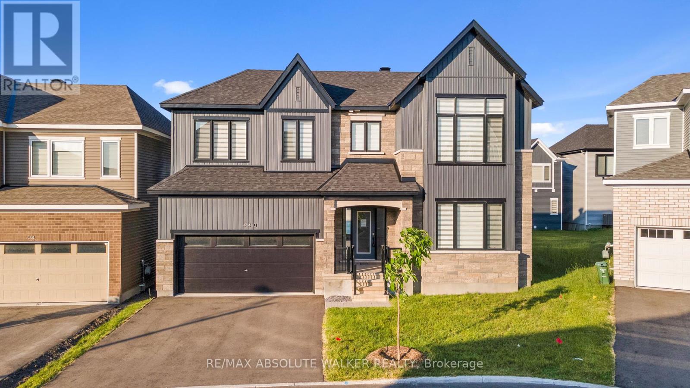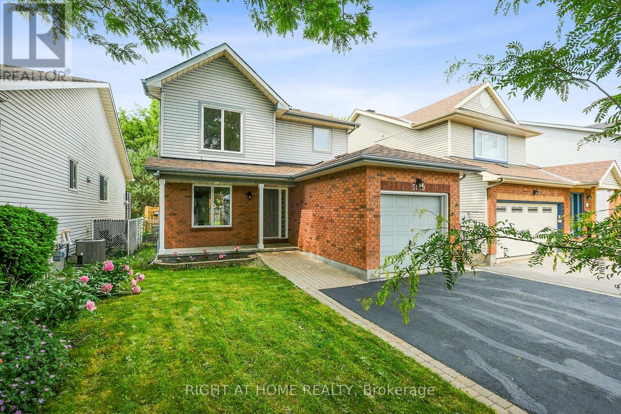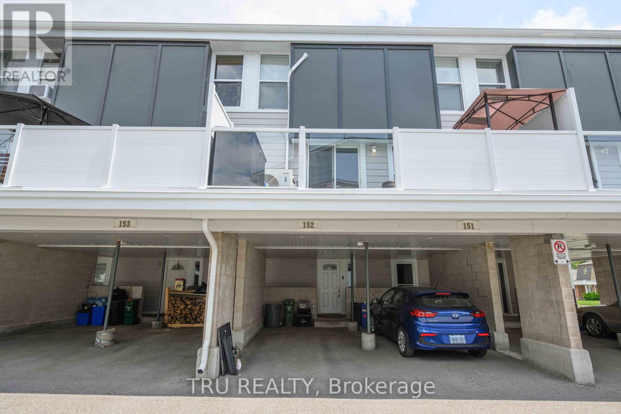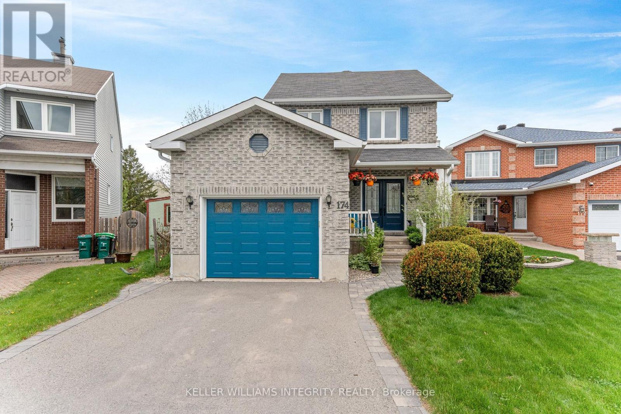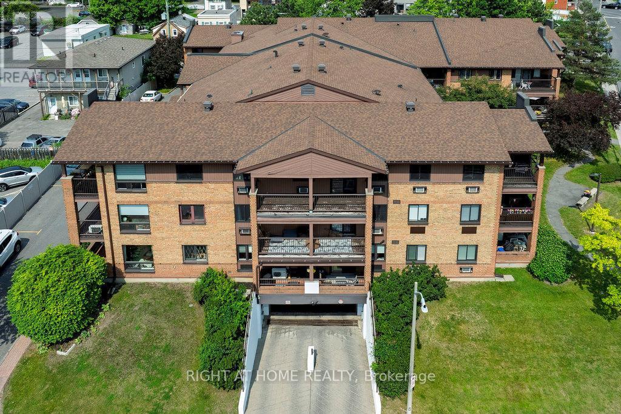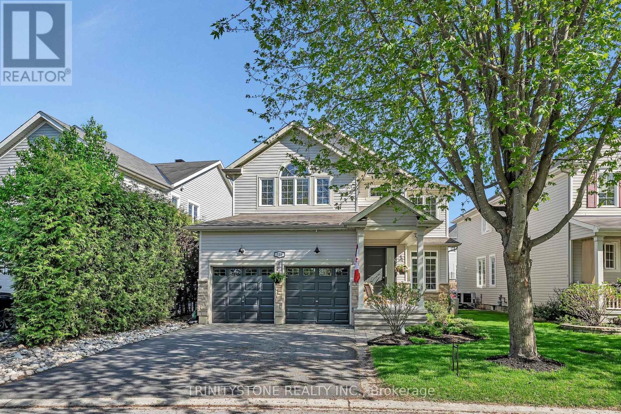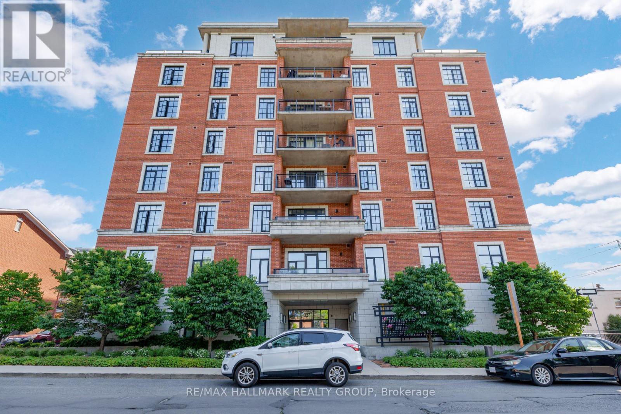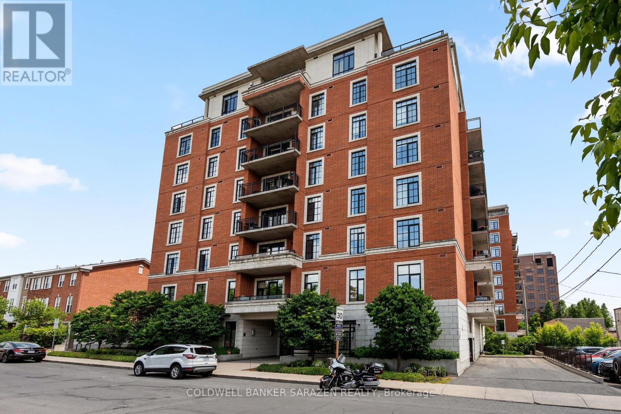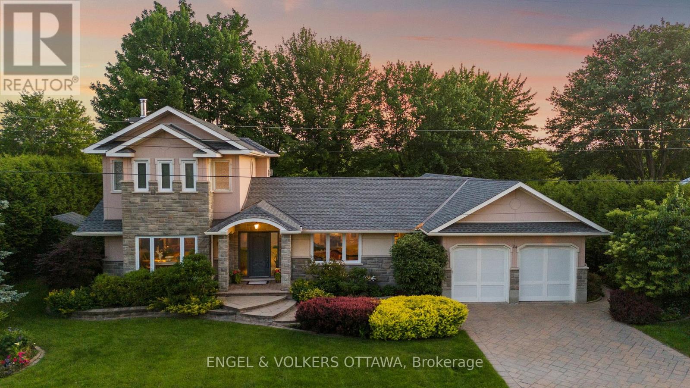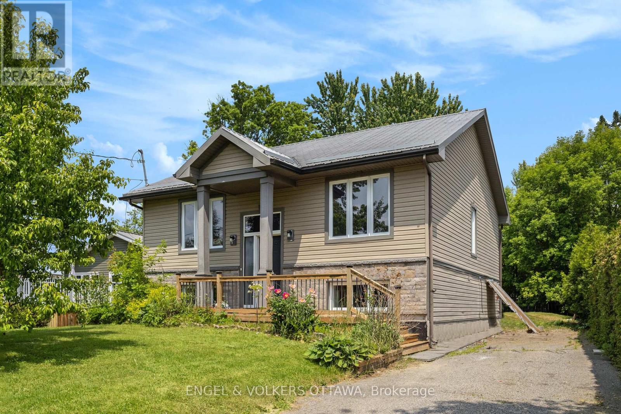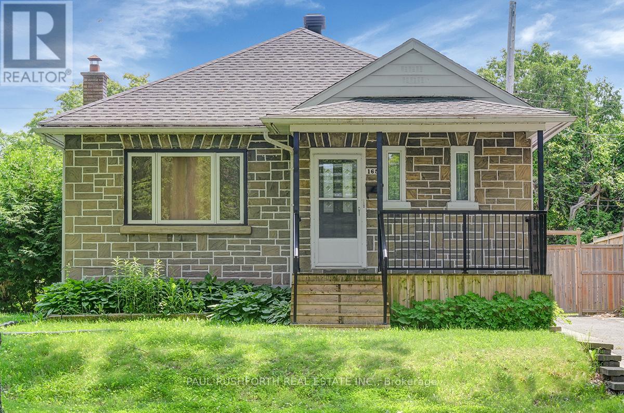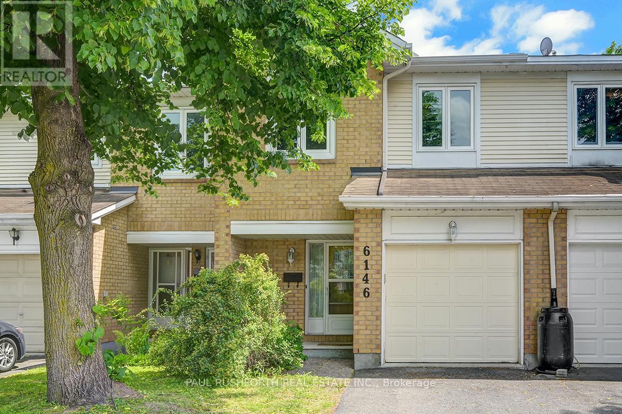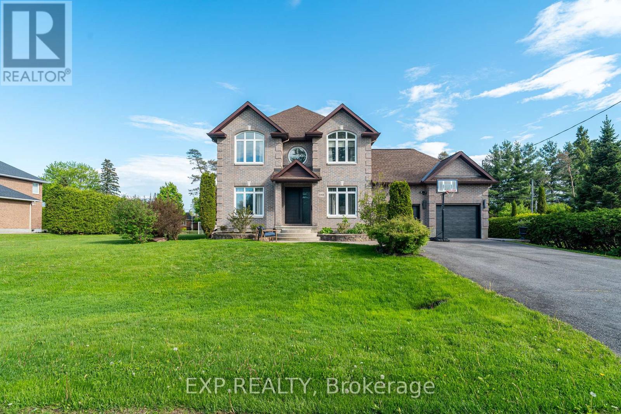37 Promenade Avenue
Ottawa, Ontario
This beautifully maintained 4+1 bedroom home sits on a generous corner lot in the sought-after community of Country Place. Designed for flexibility and comfort, the layout easily accommodates multi-generational living, aging parents or extended family with a bright and spacious second-level loft and a fully self-contained upper-level living area. The main floor offers an open-concept design with a sunken living room featuring a wood-burning fireplace and direct access to the deck and pool -- ideal for entertaining or enjoying peaceful views of the private, tree-lined backyard. Extensive recent upgrades provide peace of mind and modern convenience, including a 200-amp electrical panel, Lennox A/C system (2024), new hot water tank, full water filtration system with reverse osmosis, and updated sump pump with battery backup. The home also features a refreshed main floor powder room, multiple new windows and sliding door, stylish bathroom updates, and a new fridge. The finished basement provides additional living space, featuring a large family room, a bedroom, a workshop, a laundry room equipped with an Electrolux washer and dryer, and ample storage. A laundry hookup is also available on the main floor for added functionality. Outside, enjoy a newly lined pool with an updated pump and skimmer, surrounded by mature gardens that offer a quiet retreat in the heart of the city. (id:35885)
440 Appalachian Circle
Ottawa, Ontario
Brimming with premium upgrades, this thoughtfully designed 4 bedroom home offers a spacious, family-friendly layout that blends style and comfort. Gleaming hardwood floors flow throughout the main and upper levels, complementing the bright, airy living and dining spaces. A main floor den adds flexibility, perfect for a home office or playroom. At the heart of the home is the chefs kitchen that is seamlessly connected to the open concept living and dining areas, ideal for entertaining or everyday family life. Upstairs, the large primary retreat features a stylish 5pc ensuite. Three additional bedrooms, including one with its own ensuite, plus a full family bathroom, provide plenty of room for everyone. The finished lower level offers even more living space, with a bonus bathroom and extra storage. Outside, enjoy being just minutes from Barrhaven's top schools, parks, shops, restaurants, and all the amenities your family could ask for. Some photos virtually staged. (id:35885)
25 Jacqueline Crescent
Ottawa, Ontario
Welcome to this charming 3-bedroom 3-bathroom single home in the neighbourhood of Forest Creek. Enter from the large covered front porch to see the living room to your left and the dining room to your right, both with oak hardwood floors, looking out to the front yard & access to the family room & kitchen from the back. The kitchen has plenty of cabinet & counter space & upgraded stainless microwave/convection oven, Stove and Refrigerator. The open eating area leads you into the family room with gas fireplace & out to the backyard. Main floor also has a half bath with washer/dryer & access to the garage. Second floor large primary bedroom with walk-in closet & the 3 pc ensuite.2 ample sized bedrooms & the full bathroom. Partially finished basement with rec room & lots of storage. 2 car garage with bonus man-cave room. Private and fenced backyard with oversized two-level deck & meticulously cared lawn. Excellent neighborhood with access to schools, parks, golf course, restaurants, etc. Cared with pride by the original owners! (id:35885)
5119 Lerner Way
Ottawa, Ontario
3-bedroom 2.5-bath single home in the city of Ottawa, VERY CONVENIENT LOCATION NEAR east LRT Montreal station! In a quiet family oriented neighbourhood, close to park, shopping center and easy access to highway 174. Spacious eat-in kitchen, All hardwood flooring on combined living/dining room and second floor 3 bedrooms. Fenced backyard with a large deck and patio without direct rear neighbors. FINISHED BASEMENT WITH RECREATION ROOM, DEN and a full bathroom. OWNED HOT WATER TANK; NEW PAINTING; Central A/C(2022) & furnace(2022), newer 40-year roof shingles, Driveway widened, DEEP LOT WITH long driveway. Bright and clean, move in ready! (id:35885)
8 - 405 Montfort Street
Ottawa, Ontario
Updated from head to toe! Nestled in a perfectly central location, this 3 bedroom home with 2 full bathrooms will impress. Ideal for first time home buyers, downsizers, investors and small families. Open concept main floor allows for a plethora of light. Stunning kitchen with great storage space. Upstairs you will find two large bedrooms. The primary bedroom featuring a walk-in closet and private balcony. A full bathroom with bathtub completes the second level. The lower level is bright and inviting with another large bedroom (currently used as a home gym), a full bathroom, and workshop/storage space. Close to shops, recreation, transit and restaurants. This home is move-in ready!! (id:35885)
152 - 825 Cahill Drive W
Ottawa, Ontario
Attention first time home buyers, young professionals and growing families, this is condo living at its best! This 3 storey home is maintenance free with room for the whole family. Stay comfortable all year long with the newly installed A/C and heat pump. The top floor has 3 generously sized bedrooms, perfect for a home office, guest bedroom or space for a growing family. The ample natural light flows in through the large windows into the generous sized dining and living room that has been made larger to include the electric fireplace. The kitchen features stainless steel appliances and durable laminate countertops. Step out on to your large balcony to enjoy the morning sun or BBQ with friends in the afternoon, there is room for everyone! The first floor features ample storage and a convenient carport for easy access to load and unload. Close to grocery stores, schools, parks and the airport, you have everything you need within a short distance. Don't wait, call today and get into your new home! (id:35885)
164 Sorento Street
Ottawa, Ontario
Welcome to this beautifully maintained, freshly painted townhome, ideally situated in one of Ottawa's most convenient and family-friendly neighbourhoods. Designed for modern living, this bright and spacious home features a harmonious mix of hardwood, tile, and carpet flooring, as well as high ceilings that enhance the open and airy feel throughout. The main level is filled with natural light from large windows and includes a cozy gas fire place perfect for relaxing or entertaining. The kitchen is functional and welcoming, now equipped with a brand new stainless steel stove, ready for your daily cooking needs. Upstairs, the generous primary bedroom offers a walk-in closet and a 4-piece ensuite. Two additional well-sized bedrooms and a full bathroom complete the upper level. The fully finished basement adds valuable living space with a large family room ideal for movie nights, a play area, or a home gym. Enjoy your private, fully fenced backyard with a deck, perfect for summer barbecues or quiet evenings. Recent updates include AC (2020) and furnace (Dec. 2023). Located just minutes from shopping centers, parks, schools, medical clinics, and public transit, this home offers everyday convenience and a strong sense of community. Whether you're a first-time buyer, growing family, or investor, this move-in-ready home delivers comfort, value, and location. 24-hour irrevocable on all offers. (id:35885)
174 Tartan Drive
Ottawa, Ontario
Welcome to this tastefully renovated 3-bedroom, 2-bathroom detached home on an incredible lot! Ideally located close to schools, parks, and convenient highway access. This thoughtfully maintained home offers a perfect balance of space, comfort, and functionality. Step inside to find hardwood flooring throughout the main living areas and a bright, updated kitchen with sleek granite counters. The spacious primary bedroom includes double closets and access to a cheater ensuite, upgraded with new tile work. The lower level offers a bright rec room, a bonus room perfect for a home office or gym, and ample storage space to meet your needs. Outdoors, the large landscaped yard is ideal for relaxing or entertaining on the composite deck. Car enthusiasts will appreciate the garage outfitted with features perfect for passion projects. With numerous recent updates and a prime location, this home is move-in ready and waiting for you to enjoy. Two virtually staged photos included. (id:35885)
204 - 316 Savard Avenue
Ottawa, Ontario
Welcome to your dream home! This stunning end-unit condominium is a true gem, offering the perfect blend of comfort, convenience, and style. Boasting approximately 927 square feet, this 2-bedroom, 1-full-bath unit is sure to impress. Steps inside the entryway is a in-unit laundry room with washer and dryer. The kitchen is a cooks delight. It features stainless steel appliances and plenty of cupboard space and flows seamlessly into the living area. As you step through, you'll be greeted by bright and spacious living and dining areas, ideal for both relaxation and entertaining. A wall-mounted A/C unit in the living room ensures your comfort through Ottawas hot summers. Step outside onto your private balconyperfect for outdoor dining or enjoying a morning coffee. The two bedrooms are roomy and have loads of closet space for storage.Nestled near Centretown, the vibrant Byward Market, and Ottawa U, youll have easy access to all the best that the city has to offer. Enjoy the convenience of nearby grocery stores, bike paths, and the Rideau Sports Centre for all your recreational needs. Quick access to Highway 417 is a plus! This well-maintained low-rise building features an elevator, bike storage and secure, heated underground parking. It is a friendly, quiet and respectful community and a wonderful place to call home! (id:35885)
518 Dalewood Crescent
Ottawa, Ontario
**OPEN HOUSE, SUNDAY JUNE 22ND, 2-4PM** Welcome to this beautifully updated 4-bedroom, 3-bathroom home, ideally located in one of the area's most desirable communities. Featuring a double car garage and a thoughtfully designed layout, this property is perfect for growing families and professionals alike. The main floor offers an impressive and inviting living space with new flooring, a cozy fireplace, and an abundance of natural light. At the heart of the home is the chefs kitchen, complete with a brand-new island, extensive cabinetry and counter space, stainless steel appliances, and a coffee station perfect for morning routines and entertaining. A bright and functional home office, an ideal work-from-home setup. Also on this level is a beautifully finished powder room and a spacious laundry room for added convenience. Upstairs, retreat to the primary suite featuring a walk-in closet and a luxurious 4-piece ensuite bath. The second level also offers three additional generously sized bedrooms, along with a Jack & Jill 4-piece bathroom, ideal for family living. The newly finished lower level presents endless possibilities with ample space for a family room, home gym, or recreation area. Step outside to enjoy the stunningly landscaped backyard, complete with a stone patio and a fully fenced, hedged yard offering privacy and tranquility perfect for summer entertaining or peaceful evenings at home. Don't miss the opportunity to own this exceptional property in a prime location. Book your private showing! (id:35885)
604 - 327 Breezehill Avenue S
Ottawa, Ontario
Beautiful and spacious 2 bedroom + den corner unit within "The Radcliffe" built by Domicile, offering 1,220 sq ft of well-designed living space, plus a private balcony with stunning residential views! Ideally located near Dows Lake, the Experimental Farm, Arboretum, Civic Hospital, and just steps to the shops, cafés, and restaurants of vibrant Little Italy. This immaculate condominium features 9 ft ceilings, gleaming hardwood floors and a desirable open-concept layout with an abundance of natural light. Spacious entry foyer. The stylish kitchen features granite counters, stainless steel appliances and island with breakfast bar. The bright and inviting living area opens to a large private balcony (~80 sq ft) equipped with a natural gas BBQ hook-up, offering a great spot to enjoy morning coffee or unwind in the evening. The den is currently used as the dining room. The primary bedroom features two closets and its own 3-piece ensuite with glass shower. A generously sized second bedroom and a full 4-piece main bath provide comfortable space for family or guests. Additional features include convenient in-suite laundry, underground parking, and a storage locker right behind the parking space. Residents enjoy access to excellent amenities, including a gym, party room, two bike storage rooms, and plenty of visitor parking. Offering the perfect balance of style, comfort, and location, this move-in-ready condo is ideal for professionals, downsizers, or anyone seeking an exceptional urban lifestyle! 24 hour irrevocable on all offers. (id:35885)
504 - 327 Breezehill Avenue S
Ottawa, Ontario
Discover the perfect blend of style and location in this beautifully presented 2-bedroom, 2-bathroom + den, corner unit apartment , just steps away from the vibrant energy of Preston Street and Dows Lake. With approximately 1,220 sq. ft. of thoughtfully designed living space, this sun-filled home is nestled on the quieter north side of the building, offering peaceful retreat while still being close to the city's best dining, cafés, and shops. Soaring ceilings and rich hardwood floors set the tone, complemented by sleek espresso cabinetry, generous counter space, and a full suite of appliances, including Gas Stove. Enjoy summer evenings on your private balcony complete with gas BBQ hook up measuring an impressive 13'11" x 5'7". Includes 1 underground garage parking and a storage locker for added convenience. A rare gem in an unbeatable location. Welcome home! 24 hour irrevocable on all offers. (id:35885)
24 Doris Avenue
Ottawa, Ontario
Situated on a private, tree-lined lot backing onto NCC greenspace, 24 Doris Avenue offers $100,000+ in custom stained glass and over $100,000 in landscaping. This custom home sits in the heart of Kemp Park, surrounded by an enclave of fellow expansive custom homes. The main level welcomes you with an elegant stone-clad portico and arched entry, opening to a grand foyer with custom stained glass and rich cherry wood floors. At the heart of the home, a spacious open-concept living and dining area features a floor-to-ceiling stone fireplace, coffered ceiling, and oversized windows framing the serene backyard. The chef's kitchen is equally impressive, boasting an oversized island with black-and-gold granite, extensive cherry wood cabinetry, and premium stainless steel appliances - perfect for hosting or casual family meals. Off the kitchen, a dedicated office provides an ideal workspace, while a full steam room with shower offers a spa-like experience. Two generous main floor bedrooms, a beautifully appointed full bath, and a laundry area just off the garage complete this level. Upstairs, the private primary suite with vaulted ceilings, a natural gas fireplace, expansive windows, and tranquil views is designed for relaxation. The ensuite features a deep soaker tub, walk-in glass shower, dual vanities with granite counters, and elegant finishes throughout. The fully finished lower level offers exceptional flexibility. A bright recreation room, dedicated home theatre, and gym accommodate a variety of lifestyle needs. Outdoors, the landscaped backyard is an entertainer's dream. A large interlock patio, outdoor fireplace, and natural gas BBQ connection make outdoor living seamless. The property spans over a third of an acre, offering privacy and a rare connection to surrounding greenspace. With close proximity to schools, parks, the Airport Parkway, and South Keys Shopping Centre, this exceptional home offers luxurious city living in a tranquil, sought-after setting. (id:35885)
214 Oneida Terrace
Ottawa, Ontario
Tucked away in the heart of Stonebridge, this exquisite 4-bedroom, 3-bath Monarch-built Canterbury model offers an elevated living experience. On the main floor, 9-foot ceilings and a dedicated den enhance the sense of space and comfort. The spacious family room flows effortlessly into the kitchen, creating a warm and practical space perfect for daily life. The kitchen features sleek stone counters and updated stainless steel appliances, combining style with everyday functionality. A beautifully upgraded powder room reflects refined taste and attention to detail. The oversized ensuite and generous walk-in closet in the primary bedroom offer a luxurious retreat. Thoughtfully placed pot lights add a touch of elegance, while the fully finished basement extends the home's versatility with room to relax or entertain. Step through the double french doors to the rear deck and private, fully fenced yard, ideal for quiet evenings or weekend gatherings. Enjoy direct access to golf, scenic trails along the Jock River, parks, the Minto Rec Centre, transit, schools, shopping, dining, and a nearby movie theatre. With quick access to major highways and just a short drive to downtown, this home delivers the perfect blend of luxury, lifestyle, and location. (id:35885)
4593 Boundary Road
Ottawa, Ontario
Welcome to this beautifully maintained 3-bedroom, 1.5-bath bungalow located just minutes from the sought-after Gray Hawk Golf Course. Nestled on a tranquil lot with no rear neighbors, this home offers peace, privacy, and pride of ownership throughout. The heart of the home features a spacious kitchen with a large island, perfect for entertaining or family gatherings. Step outside to enjoy the screened-in porch overlooking the private back yard-an ideal space to unwind, dine al fresco, or simply enjoy the serene setting. The bright and welcoming main level flows seamlessly into the living and dining areas, while the finished basement offers additional living space complete with a cozy propane gas fireplace. For added peace of mind, the home is equipped with a Generac generator, ensuring comfort during power outages. Located in a prime location close to golf, amenities, and nature, this home perfectly blends comfort, functionality, and charm. A true gem not to be missed! (id:35885)
107 Riverstone Drive
Ottawa, Ontario
Nestled in the prestigious and well-established Stonebridge Golf Course Community on a 50ft lot, this meticulously upgraded home blends timeless elegance with modern sophistication. From the moment you step into the soaring two-storey foyer, you'll appreciate the thoughtful design and upscale finishes throughout. The main level offers an ideal layout for family living and entertaining, featuring a formal living and dining room, a spacious private home office, and a convenient mudroom/laundry room. Rich hardwood flooring extends across both levels, adding warmth and style. The gourmet kitchen boasts sleek granite countertops, stainless steel appliances, a bright eating area, and a breakfast bar that opens to the inviting family room complete with a cozy gas fireplace. Upstairs, you'll find four generously sized bedrooms, a walk-in linen closet, and 4-piece Jack & Jill bathroom that connects two of the rooms-perfect for families. The luxurious primary suite features TWO walk-in closets and a spa-inspired 5-piece ensuite, complete with a soaker tub, double granite vanities, a water closet, and a separate glass-enclosed shower. Enjoy outdoor living in the beautifully landscaped backyard featuring a large deck and charming gazebo-ideal for relaxing or entertaining guests. Steps to the Stonebridge Golf Course, Minto Rec Centre, Beryl Gaffney Dog Park and Nature Trails, and more. (id:35885)
1095 Morin Road
Ottawa, Ontario
This stunning, fully updated home offers breathtaking views and access to the Ottawa River and is nestled in the prestigious Cumberland Estates. The open-concept main floor seamlessly blends the kitchen, dining, and living areas, creating a bright and inviting space. The kitchen features elegant white cabinetry, granite countertops, and a double-door pantry, perfect for any home chef. Hardwood flooring flows throughout, enhancing the abundance of natural light streaming in from large windows that showcase stunning river views. The main floor also boasts a primary bedroom with a Juliet balcony, offering a serene retreat, and direct access to a five-piece cheater ensuite, complete with a glass shower, soaker tub, and a double sink vanity. A second bedroom on the main level provides versatility as the perfect guest room, home office, or flex space. A convenient laundry room completes the main floor. On the lower level, you'll find two additional bedrooms with large, bright windows and hardwood floors, and a partially finished powder room and recreation room, just waiting for your personal touch. The community has private access to the River only 100m down Morin road making it an ideal home for outdoor enthusiasts and water sports lovers. With a lush private backyard, nature trails nearby and just a short drive from Orleans, it's truly the perfect location. Plus, the home has just been fully repainted, making it fresh and move-in ready! Don't miss this rare opportunity to own a true oasis! (id:35885)
1659 Abbey Road
Ottawa, Ontario
Welcome to this charming detached bungalow nestled in the heart of the highly sought after Riverview Park community of Alta Vista. Offering exceptional value, this home presents a rare opportunity to enter one of Ottawa's most desirable neighbourhoods at an affordable price. Inside, you'll find a warm and inviting layout featuring two bedrooms and two full bathrooms, with hardwood flooring throughout the living area and bedrooms. The large eat-in kitchen provides ample space for cooking and gathering, while the adjacent sunroom offers a bright and peaceful retreat with views of the backyard. The spacious finished basement adds excellent versatility, complete with a three-piece bathroom ideal for a family room, guest space, or home office. Whether you're a first-time buyer, downsizer, or investor, this home is brimming with potential. Located on a quiet street and surrounded by mature trees, parks, and excellent schools, its the perfect place to call home. Don't miss your chance to be part of the vibrant Riverview Park lifestyle. Some photos have been virtually staged. (id:35885)
549 Ensatina Crescent
Ottawa, Ontario
Welcome to Half Moon Bay! This beautifully kept, spacious corner unit looks onto Black Raven Park. Natural light floods this open concept 3 storey home which boasts a ground floor Den, perfect for an at home office plus a finished laundry room. Upstairs you will find a cozy living room with electric fireplace, a beautifully designed main floor open kitchen with stainless steel appliances and a breakfast bar that opens to a bright dining space and a private deck perfect for outdoor reading or entertaining guests. The 3rd floor has a spacious master bedroom with a large walk-in closet and 3 piece en-suite, a secondary bedroom and a main bath. The garage parking keeps your vehicle warm all winter long. Close to Minto Recreation Complex, shopping and parks. (id:35885)
6146 Oak Meadows Drive
Ottawa, Ontario
Nestled in the sought-after, family-oriented community of Chapel Hill, this beautifully kept townhome offers comfort, space, and convenience. Featuring 3 bedrooms, 2 full bath + 1 half bath, this home is thoughtfully designed for everyday living.Step inside to a welcoming entryway with a generous closet and handy powder room. The main level showcases rich bamboo wood flooring throughout, a dedicated dining space, a bright and airy living room, and a an eat-in kitchen equipped with ample cabinetry and patio doors that lead to a fully fenced backyard perfect for hosting friends or relaxing outdoors. Upstairs, the primary suite offers a peaceful retreat with a 4-piece ensuite and large walk-in closet. Two additional well-sized bedrooms and a full bathroom complete the upper floor. The finished basement expands your living space with a cozy family room featuring a fireplace, a separate laundry area and plenty of storage. With low condo fees of just $130.35/month covering management, landscaping, and building insurance, this home offers exceptional value. Conveniently located close to parks, schools, shopping, and transit; everything you need is within reach. 24-hour irrevocable on all offers. Hot Water Tank (2025), Paint (2025) Some photos have been virtually staged. (id:35885)
214 Voie De Brouage Way
Ottawa, Ontario
Tucked away on a peaceful street in the highly desirable Cardinal Creek community, this lovingly maintained semi-detached bungalow offers the perfect blend of comfort and practicality making this an ideal home for those looking to downsize without compromise. From the moment you arrive, the inviting front porch welcomes you home, hinting at the warmth and thoughtful design that awaits inside. Freshly painted, this bright and thoughtfully planned main floor features a dedicated study, perfect as a home office, craft room, or cozy TV den, paired with a smart, open-concept layout ideal for everyday living and effortless entertaining. The kitchen is a true highlight, boasting upgraded countertops that offer plenty of workspace, a centre island, upgraded cabinetry with ample storage including pots and pans drawers and spice pullout, all seamlessly connected to the spacious living and dining area. Step through the patio doors to the landscaped backyard with BBQ gas line where a large stone patio and fully enclosed cedar gazebo creates a private and peaceful space for morning coffee, summer BBQs, or serene birdwatching. The primary bedroom serves as a tranquil retreat, complete with a walk-in closet, additional wardrobe space, and a private ensuite featuring upgraded cabinetry, modern countertops, and a converted walk-in shower. A combined laundry and powder room layout adds convenience and flexibility to daily routines, while inside access from the insulated garage ensures year-round ease. The finished lower level extends your living space with a spacious recreation room, a second bedroom with a walk-in closet, a three-piece bathroom, and ample storage for all your extras. Enjoy low maintenance living just moments from walking paths, parks, transit, and everyday amenities. Some Photos Virtually Staged. (id:35885)
1466 Rhea Place
Ottawa, Ontario
Welcome to 1466 Rhea, a thoughtfully designed custom-built home nestled on a rare double lot, offering space, privacy, and the potential to sever. Located just minutes from Riverside South, the Hunt Club Bridge, and the Ottawa Airport, this home is the perfect blend of quiet living and urban convenience. Inside, you'll find 3 spacious bedrooms, a bright open-concept layout, and premium finishes throughout. The chefs kitchen is equipped with high-end Thermador appliances, including a built-in wine fridge ideal for entertaining or family gatherings. Enjoy even more living space in the fully finished basement, perfect for a media room, gym, or additional family space. Step outside to your expansive yard or take a quick stroll down the street for exclusive access to the Rideau River, ideal for kayaking, canoeing, or peaceful evening walks. Whether you're looking to settle in a custom home with room to grow or explore development opportunities, 1466 Rhea offers rare flexibility in a prime location. (id:35885)
A2 - 106 Aylmer Avenue
Ottawa, Ontario
Immediate Availability. 1 Bedroom Basement Apartment 746 sqft. Bright and modern 1-bedroom, 1-bath basement unit with private entrance, located near Rideau Canal, TD Place, and Brewer Park. Features include: Wide plank white oak hardwood flooring, White quartz countertops, In-unit laundry with dedicated laundry closet, Ductless wall A/C unit, Generous closet space, Smoke- and pet-free environment. Water included. Additional Details: Storage containers for garbage and recycling are located at the rear. Bicycle storage is also available at the rear. For the basement units, no available parking spots in the winter months. Note: Parking is available at the back for a small vehicle (note: snow is stored in designated spots during winter). See the attached floor layout for more details. * B2 Unit/basement 715 sq ft. available August 1st* Rental application/credit check/ income verification(Rent-to-income ratio 30%) /copy of ID must be included with the Agreement to Lease. (id:35885)
54 Innesbrook Court
Ottawa, Ontario
OPEN HOUSE SAT JUN 21 2-4 PM! Step into a RARE offering of refined comfort and thoughtful design! This ONE-OF-A-KIND BUNGALOW seamlessly blends timeless elegance with modern convenience, all within one of Stittsville's most desirable communities, Amberwood Village. With OVER 2,070 sq ft of beautifully finished space, this 3 BEDROOM, 3 BATHROOM home is the LARGEST MODEL of its kind in the area, offering 8 FOOT CEILINGS and a layout that caters perfectly to both everyday living and entertaining.The main floor provides TRUE SINGLE-LEVEL LIVING, ideal for those seeking ease of mobility, featuring a BRIGHT and AIRY open concept that is anchored by a dramatic VAULTED CEILING in the living room. The kitchen is a showstopper, RENOVATED IN 2020 with QUARTZ countertops, sleek white cabinetry, under-cabinet lighting, smart corner storage, and an INDUCTION STOVETOP. The BUILT-IN THERMADOR WALL OVEN has a WARMING DRAWER underneath it, and the FISHER & PAYKEL DISHWASHER features 2 separate drawers. With a PANTRY, COFFE BAR, and WINE STORAGE, this kitchen brings form and function into harmony. Unwind in the FOUR-SEASON SUNROOM that overlooks the serene backyard, or escape to the spa-inspired primary bedroom featuring an ENSUITE WITH HEATED FLOORS, a MARBLE WALK-IN SHOWER with a rainfall showerhead, and elegant finishes throughout. An upper-level adds TWO ADDITIONAL BEDROOMS, a FULL BATHROOM, and a lounge-style LOFT WITH BALCONY & SKYLIGHT that overlooks the main living area, providing the perfect retreat for guests or multi-generational families. Every detail has been meticulously curated to reflect quality and care. Just steps away, enjoy access to a community garden allotment, walk along Stittsville's best trails, or stroll five minutes to The ALE - a hub for dining, a pool, pickleball, & more! This home is more than a place to live; its a lifestyle, and opportunities like this seldom come to market. Experience unmatched craftsmanship and comfort in a home that truly has it all. (id:35885)
