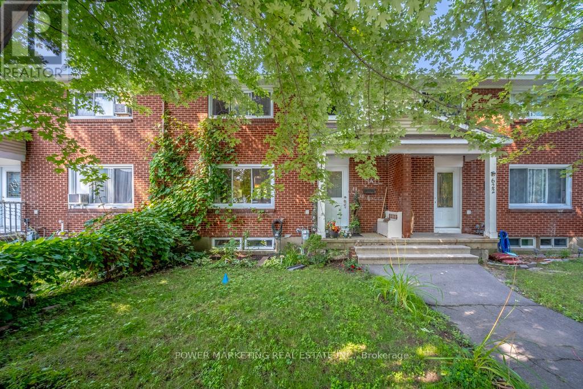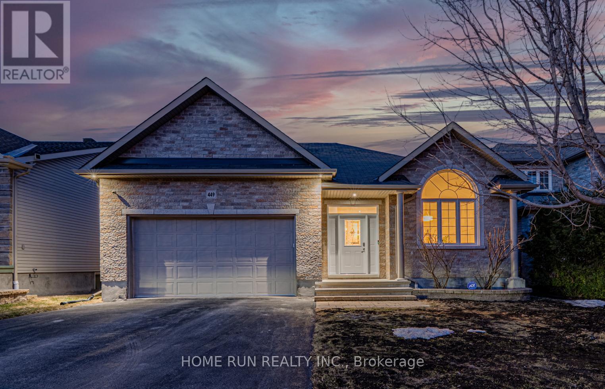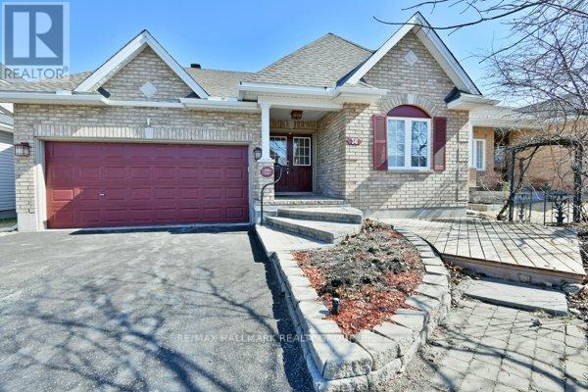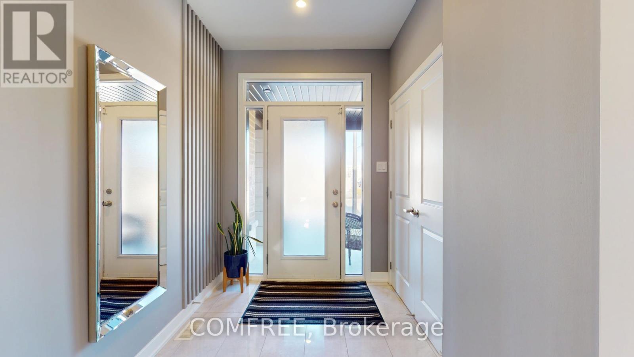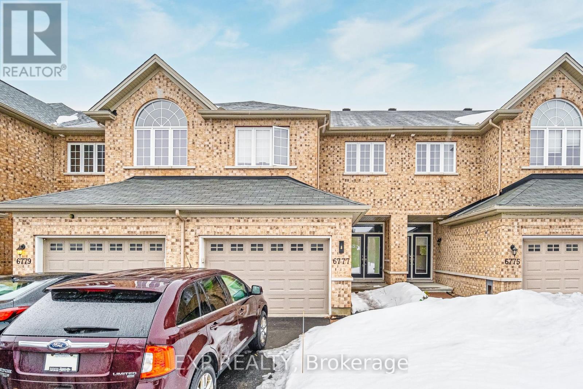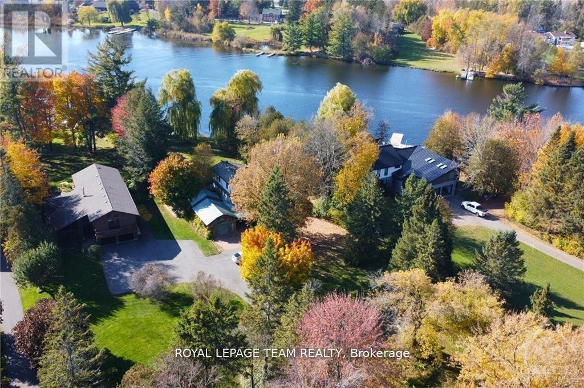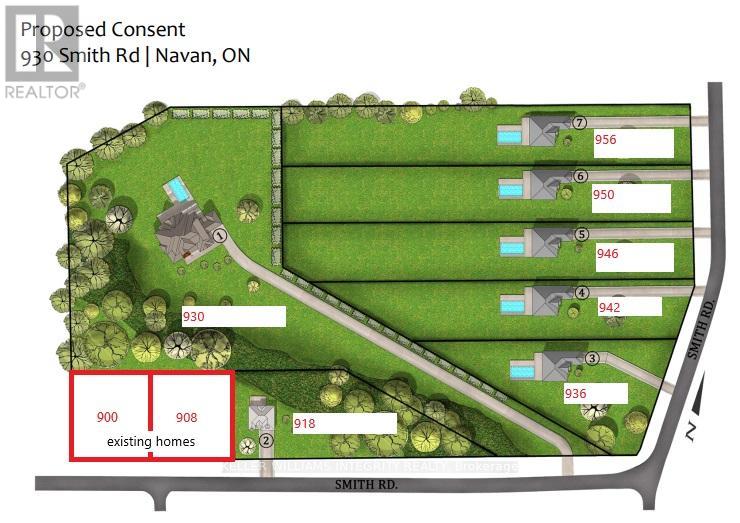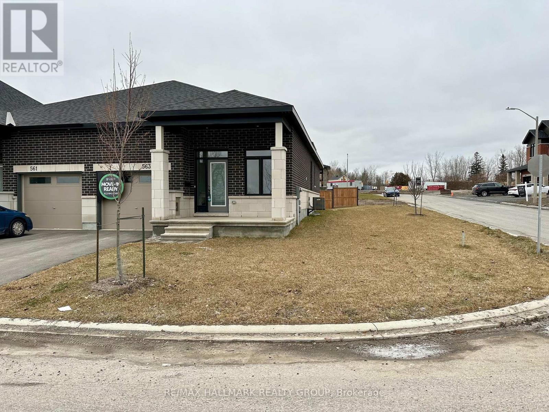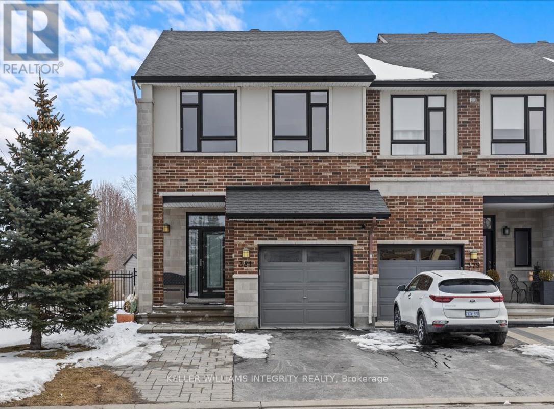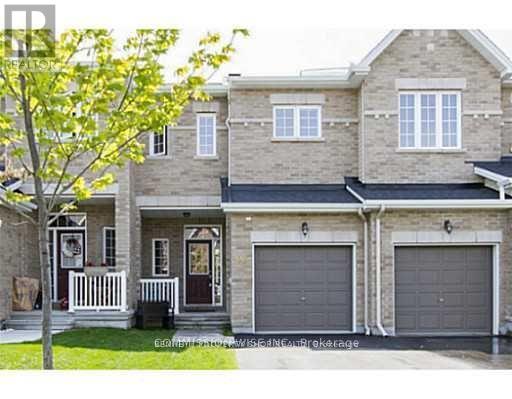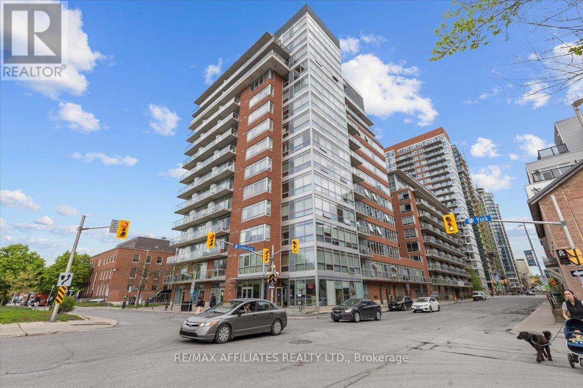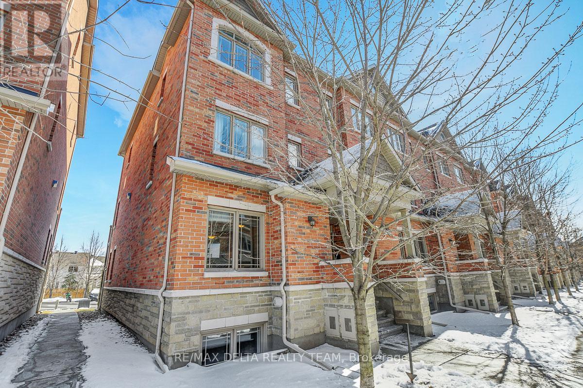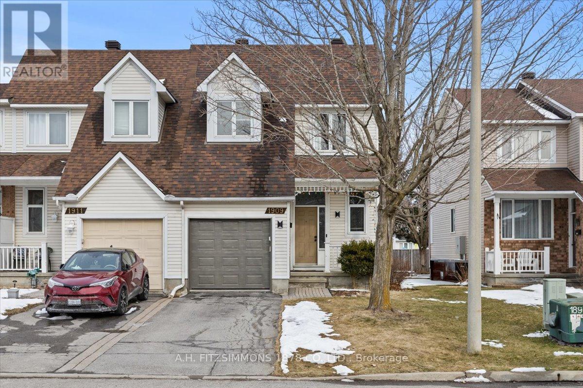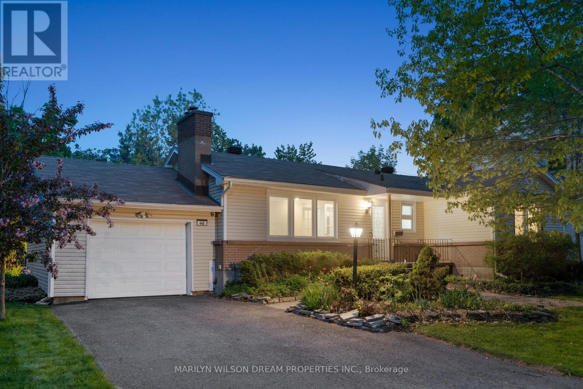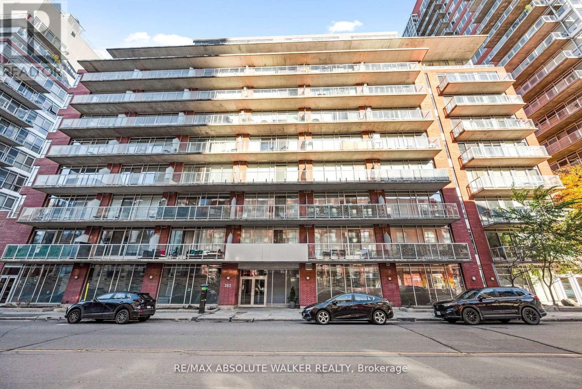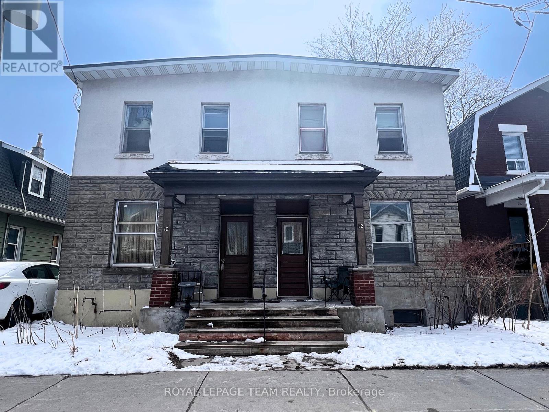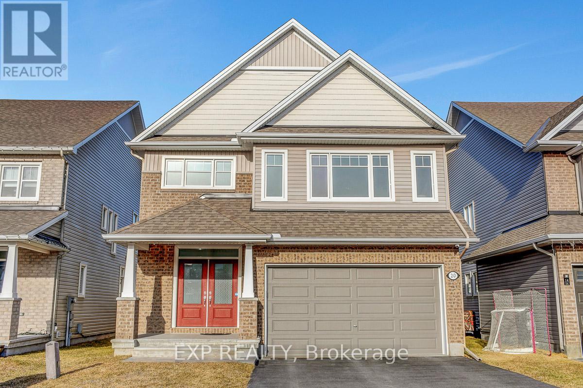624 Borthwick Avenue
Ottawa, Ontario
Beautiful and updated home with newer kitchen with loads of cupboards and extra pantry, good size living room, formal dining room, good size 3 bedrooms. Finished lower level with bedroom and 3 piece en-suite and kitchenette. New furnace (2023) new washer and dryer (2022) Large back yard with large shed, large deck and mature trees and more! Call today! (id:35885)
449 Landswood Way
Ottawa, Ontario
Welcome to this exquisite luxury bungalow in the quiet community of Deer Run! Minutes away from Stittsville Main St and a short walk from local parks & the Trans-Canada Trail! This 2010 Bulat-build bungalow has a RARE 3-bedroom layout above grade, FULL finished basement w/ 2 beds & baths, and a premium lot w/ WALKOUT basement! Inside, find expansive living & dining spaces, accented w/ gold fixtures and soaring coffered ceilings. The home includes exquisite finishes in a rustic design style - chocolate Hardwood floors, oversized tile throughout, & more. The chefs kitchen is beautifully finished w/ taller cabinets, glass & pantry cabinet features, NEW stainless steel appliances, brick-style tile & granite counters. Find another cathedral ceiling feature at the rear - the living space is anchored by a 36 tiled fireplace w/ beam mantel. Tons of oversized windows with S/E exposure provide incredible natural light. 3 FULL beds at this level! The master bedroom is oversized w/ 10 coffered ceilings & a luxury 4pc ensuite w/ soaker tub and granite corner shower. 2 remaining bedrooms share a main bath. The lower level is fully finished w/ 2 additional bedrooms, full bath, and expansive main living space w/ 9 ceilings. HUGE windows on this level thanks to the walkout basement. The home also has landscaping front and rear. What an incredible home - come see it today! (id:35885)
38 Melville Road E
Arnprior, Ontario
Very well maintained and upgraded three bedroom 4 bath bungalow with a loft on a very desirable, family friendly and quiet street. The attention to detail and pride of ownership shines throughout this one owner home. Upon arrival you will notice the lovely curb appeal , gorgeous brick front , raised flower beds , sitting area , double car garage , newer shingles and brand new eavestrough. There is a bright foyer to welcome your guests , double door closet to keep the jackets ,shoes and boots in the right place. The bedroom to the right of the foyer is a good size and has a large closet. This level also has a main bath , separate dining room, generous living room with a double sided gas fireplace open to the huge eat in kitchen. From the kitchen you will enter into a perfect four season sunroom. Which leads to a nice deck . The main floor primary bedroom is massive and has a large walk in closet and 4 pc ensuite. Main floor laundry and handy access to the double car garage finish off the main level. On the second level , we find a loft style set up. The third bedroom is here , a full bath and the loft area overlooking the kitchen and living room with lots of space for couches and a tv if so desired . The basement area is quite large and currently set up in three sections which have many different options for use. It was previously used as a paint studio, woodworking shop and sewing area . The backyard has a shed ,small greenhouse , large deck , raised flower beds and some area to play. (id:35885)
139 Clarkson Crescent
Ottawa, Ontario
Move-in ready home backing onto greenspace in family-friendly Katimavik! This well-maintained, move-in ready home is nestled in a quiet, family-oriented neighborhood and backs onto open space for added privacy and tranquility. The main floor features new carpeting in the spacious living and dining areas, complemented by a cozy gas fireplace. A bright, good-sized kitchen with ample cabinet space and a convenient 2-piece powder room complete this level. Upstairs, you'll find a large primary bedroom with wall-to-wall closets and a 3-piece ensuite, both updated with new flooring. Two additional generous bedrooms with new carpet and a full bathroom with new vinyl flooring complete the second level. The lower level is partially finished perfect for a rec room or home office and includes a laundry area, ready for your finishing touches. Freshly painted in March 2025, the home also offers a fully fenced backyard with a patio that backs onto open space ideal for entertaining. An attached single-car garage with inside entry adds convenience, and additional visitor parking is available just around the corner. Enjoy walking distance to Hazeldean Mall, GoodLife Fitness, parks, public transit, restaurants, schools, and more! (id:35885)
5533 Doctor Leach Drive
Ottawa, Ontario
RARELY OFFERED 3 bedroom, 4 bathroom FREEHOLD townhome in highly sought after Manotick! Freshly painted with brand new carpet, ready to move in. Open concept main floor includes powder room, lots of cupboard space in the kitchen, living room with dedicated dining area and cozy gas fireplace with access to your back deck, perfect for morning coffee or entertaining. Upper level offers spacious primary bedroom w/ walk-in closet and ensuite bathroom, two additional spacious bedrooms + family bathroom. Lower level has finished space for an additional family room or play room with a bonus 2pc bathroom, laundry room & storage space. Inside entry to attached single car garage. This is your chance to get into Manotick at a great price! Right in the heart of the village you will be walking distance to everything you need; restaurants, groceries, pharmacy, shopping, cafes and just across the street from the Manotick Community Centre and Tennis Club. $107/mo association fee for snow clearing and maintenance of private road. (id:35885)
74 Finsbury Avenue
Ottawa, Ontario
Welcome to this exquisite 3-bedroom, 2.5-bathroom end unit, ideally situated in a highly sought-after neighborhood. The main floor boasts an open-concept kitchen featuring granite countertops, seamlessly flowing into the family room, which is adorned with stunning hardwood flooring. This level also includes a formal dining room, a convenient 2-piece bathroom, a mud room, and direct access to the garage. Upstairs, the spacious primary bedroom offers a walk-in closet and a private ensuite. Two additional generously sized bedrooms and a full bathroom complete the second floor. The lower level provides excellent potential with ample storage space. Step outside and enjoy a large backyard, featuring a durable PVC deck and interlocking stone landscaping, creating a low-maintenance space ideal for outdoor activities. This home is perfectly located, just moments from essential amenities, schools, public transit, and much more. (id:35885)
1031 Avignon Court
Ottawa, Ontario
Welcome to 1031 Avignon Court! Freehold townhouse (attached by garage only!) with no rear neighbors, has been freshly painted from top to bottom and is ready for its new owner. Bright and practical kitchen offers tons of countertop space, storage and a big window overlooking the front yard. Large dining and family room has vinyl flooring, wood fireplace and patio door leading to the spacious yard with storage shed. Second level offers 3 generously sized bedrooms. Primary with wall to to wall mirrored closet doors, cheater ensuite and 2 secondary bedrooms located at the back of the home. Lower level is perfect for movie nights, home gym or office. Laundry, 2pc bathroom and tons of storage space complete the basement. Walk to the Ottawa River nature trails, located close to shopping, groceries, transit, parks and so much more. (id:35885)
143 Blackburn Avenue
Ottawa, Ontario
Welcome to Sandy Hill, recently named as "one of the BEST places to live in Canada" according to a ReMax 2024 Livability Report. Nestled between the Rideau canal and Rideau River, this little community was named as one of the top 10 neighborhoods in the Country. What makes it so special you ask? The report focused on neighborhood qualities that "resonate" with people, offering a wide variety of benefits, from affordability, proximity to work, walkability, green space and parks to schools, daycare, public transit, health facilities, bike paths, diverse cultures and high density. It really does have it all. Let's also not forget some of Ottawa's best shops, coffee shops and restaurants. Huddled among Ottawa's architectural heritage, there is a "vibe" that is best described as a true "Community". Something that has largely been lost in many areas over the years. Lovingly cared for over the years, 143 Blackburn offers a warm and comfortable place for your family, where functionality meets versatility. From the third floor primary retreat and newly renovated bathroom, which could also be a home office or family room, to three spacious bedrooms and full bath on the second floor. The main floor living flows nicely from front to back bringing in an abundance of natural light. Wonderful for entertaining. The kitchen overlooks a large rear private deck and courtyard for kids to play safely. And at the center of the rear yard, remains one of the few surviving "ash" trees, inoculated yearly to protect it from harm. The lower level features a music/rec room for the kids to get away from the folks if you need some private time. Yes, there is a garage!!! Many updates include, newer furnace, windows, new exterior to the front of the home, fully repainted in neutral colours, roof, newer fence, membrane along the north foundation wall. Come and see for yourself, you will not be disappointed. (id:35885)
2 - 1253 Henry Farm Drive
Ottawa, Ontario
Enjoy comfortable and Cozy living in this well-kept 1 bedroom, 1 bathroom basement unit located in a quiet and convenient neighborhood. This bright and private space features a functional layout, perfect for a single tenant or a couple. All utilities and snow removal included, shared laundry and parking space. Easy access to Highway, public transit, shops, and local amenities. A great opportunity to live in a peaceful home at an affordable rate schedule your viewing today! (id:35885)
69 - 197 Anthracite Pvt
Ottawa, Ontario
Welcome to this meticulously maintained & freshly painted 2-bedroom, 3-bathroom condo, offering luxury living with an abundance of space and natural light. As you step inside, you're greeted by an expansive open floor plan, seamlessly blending the living, dining, and kitchen areas. The large south facing windows flood the space with natural light. The sleek, modern kitchen is equipped with stainless steel appliances, quartz countertops, and plenty of storage, making it a chefs delight. Adjacent to the kitchen, the living and dining areas offer a perfect space for relaxation or hosting guests. Each of the two spacious bedrooms features its own private ensuite bathroom, providing the ultimate in convenience and privacy. The master suite boasts a large walk-in closet & ensuite bathroom with a soaker tub. The second bedroom includes a well-appointed ensuite, making it ideal for guests or family members. One of the standout features of this condo is the two huge balconies. The first balcony off the living area is perfect for outdoor dining or simply enjoying the views. The second, larger balcony off the 2nd bedroom offers an even more expansive outdoor space, ideal for lounging or entertaining. Additional perks include in-suite laundry, modern fixtures, and located in a highly desirable area, within view & steps of Darjeeling park. This condo is within walking distance to shops, dining, transit, schools and entertainment, making it the perfect combination of comfort and convenience. Whether you're relaxing at home or hosting friends on the balconies, this condo offers a truly elevated living experience. (id:35885)
8530 Victoria Street
Ottawa, Ontario
This 2.16 acre lot is cleared, ready to build, and JUST 25 MINUTES FROM OTTAWA'S DOWNTOWN CORE. If you are looking for peace & community, look no further & make the move to Metcalfe. This lot offers the rare opportunity of having no visible neighbours, while being within walking and biking distance to parks, a farmers' market, 3 elementary schools & a high school (all offering French Immersion), an arena, tennis and basketball courts, a library, a small grocery store, restaurants, and even a county fair in the fall. It has a treed fence line at the road for privacy and only beautiful views of gently south-sloping land ending at a mature forest. Design and build the home of your dreams without the pressure of a build deadline or development covenants. There is access to natural gas and a drilled well. For a more relaxed lifestyle for you and your family, bring your building plans and make Metcalfe your new home and community. Property taxes from City of Ottawa Tax Estimator. (id:35885)
67 - 392 Garden Glen Private
Ottawa, Ontario
POWER OF SALE OPPORTUNITY! First-time home buyers, growing families, investors - this is the one for you! Located in the desirable Meadowlands/Crestview neighbourhood close to transit, amenities & several shopping centres, this prime LOCATION cannot be beat! This AFFORDABLE row unit features an attractive open concept floorplan: Main level offers parquet hardwood flooring, bright & spacious kitchen area, large dining/living room and eat-in area with access to private backyard! Upper level boasts two well-sized bedrooms with full bathroom. Lots of potential in the partly finished lower level rec room with spacious laundry/storage room.This is a place you would be happy to call home! (id:35885)
6777 Breanna Cardill Street
Ottawa, Ontario
SPACIOUS & MODERN 3 BEDROOM + 3.5 BATH TOWNHOME IN FAMILY-FRIENDLY GREELY! This beautifully maintained home offers a bright and functional layout with stylish upgrades throughout, perfect for families or first-time buyers looking for space to grow. From the moment you step through the double-door entry, you're welcomed into an airy open-concept main floor with smooth ceilings, modern light fixtures, and rich hardwood flooring. The living room features a cozy gas fireplace and flows seamlessly into the separate dining area ideal for hosting guests or enjoying family dinners. The chef-inspired kitchen is complete with granite countertops, stainless steel appliances, a breakfast bar island, and a sunny eating area with patio doors leading to the private, fully fenced backyard. Upstairs, the spacious primary suite boasts a large walk-in closet and a luxurious 5-piece ensuite with double vanity, soaker tub, and glass shower. Two additional generous bedrooms, a full bath, and a convenient second-floor laundry room complete this level. The fully finished lower level offers incredible bonus space with a large rec. room featuring pot lights, built-in sound, an electric fireplace, a full bath, and two separate storage rooms perfect for a home gym, playroom, or media room. Enjoy warm summer days in the backyard oasis with an expansive deck and gazebo, ideal for relaxing or entertaining. The oversized single garage with inside entry adds everyday convenience. Located in a welcoming, family-oriented community close to schools, parks, and amenities home is a must-see! 24 hour irrevocable on all offers. (id:35885)
61 Third Avenue
Arnprior, Ontario
Charming 4 Bedroom home in a quiet neighbourhood. Perfect starter or retirement home offers rooms for a growing family. Kitchen with solid oak cabinets and ample counter space. Entrance welcomes you to a bright living room. Second level features 2 bedrooms. Large primary bedroom features vanity with sink, possibility of future ensuite. Storage areas galore! A full unfinished basement with potential to be a recreation area for the kids, also includes a cold storage room for plenty of extra storage space. A lovely back yard with lots of room to run and play. Oversized single detached garage set back in laneway leaves plenty of parking space. (id:35885)
18 Avonhurst Avenue
Ottawa, Ontario
Welcome to 18 Avonhurst Avenue, a beautifully maintained 3-bedroom, 2.5-bathroom detached home in the heart of Longfields. This bright and spacious property features a functional layout with stylish updates throughout. The main floor offers an inviting living and dining area with rich-toned flooring and large windows that bring in natural light. The spectacular, fully renovated kitchen includes stainless steel appliances, a built-in oven, cooktop, range hood fan, elegant shaker cabinetry with black fixtures, and an oversized island with seating - perfect for both family meals and entertaining. Relax in the cozy family room with a striking stone-faced fireplace and views to the private backyard. Upstairs, the primary suite features a walk-in closet and a modern 4-piece ensuite with a separate tub and shower. Two additional bedrooms share a full bathroom, and plush carpeting throughout the second level adds warmth and comfort. The finished lower level offers a versatile recreation room ideal for movie nights, a home office, or a playroom. To complete the basement, you'll find two large storage spaces, one of which has the potential to be converted into a 4th bedroom, and the laundry area. Enjoy summer months in the fully fenced backyard complete with a large deck, gazebo, hot tub, and above-ground pool. Additional features include a double garage with direct access to the mudroom with custom built-in storage. Close to top-rated schools, parks, shopping, and public transit. A wonderful opportunity in one of Barhaven's most established communities! (id:35885)
706 - 200 Rideau Street
Ottawa, Ontario
ATTENTION INVESTORS & FIRST TIME BUYERS! Spacious and bright 1 bedroom 1 bath condo featuring western views, open concept living space, hardwood flooring throughout, upgraded granite counters, beautiful crown modelings, in-unit laundry, and convenient location just minutes away from University of Ottawa, Rideau Centre and LRT public transit. Enjoy sun-filled afternoons and catch phenomenal views of fireworks all from the comfort of your private balcony. Full amenities including concierge service, party room, indoor swimming pool, and fitness centre. DON'T MISS OUT! (id:35885)
619 Moorpark Avenue
Ottawa, Ontario
Welcome to this beautifully maintained 4-bedroom, 4-bathroom home offering thoughtfully designed living space in the heart of Kanata South. Loaded with over $20K in builder upgrades, this home combines style, comfort, and functionality for modern family living.The bright and open-concept main level features a spacious living and dining area, ideal for both everyday living and entertaining. The kitchen boasts quality finishes and seamlessly flows into the main living space. Upstairs, you'll find generously sized bedrooms, including a comfortable primary retreat with its own ensuite, perfect for relaxation.The fully finished basement adds valuable living space with a large recreation area and additional full bathroom, perfect for a home office, gym, or guest suite. Step outside to enjoy a sun-filled, south-facing backyard complete with a beautiful deck, ideal for BBQs and outdoor entertaining. Located in a quiet, family-friendly neighbourhood close to parks, schools, shopping, and all modern amenities, this home checks every box. Don't miss your chance to own in one of Kanata's most convenient and growing communities! (id:35885)
34 - 2939 Fairlea Crescent
Ottawa, Ontario
Lovely end unit 4 bedroom townhome located in a wonderful area within walking distance to shopping, grocery stores, public transportation, schools and parks. Good sized kitchen, large living room and a separate dinning room, tons of windows with lots of natural light. The second level features 4 bedrooms and a full bathroom. Fully finished basement with a family room and another additional room that could be used as a home office. Good sized private yard, mature trees. Some photos have been virtually staged. (id:35885)
2322 Summerside Drive
Ottawa, Ontario
Sitting on the Rideau River, this 4 bedroom, 4 bathroom waterfront home features nearly 140 feet of stunning private shoreline, mature trees and picturesque river views. Open concept layout offers an abundance of natural light, with a welcoming living room that flows seamlessly into the kitchen and dining area. Main floor also has two bedrooms and separate dining room. Two bedrooms upstairs including the primary bedroom with high ceilings, en-suite bathroom and private balcony overlooking the river. Primary bedroom, kitchen and living room, and two large decks all feature views of the gorgeous backyard and Rideau River. Fully detached garage, car port and large shed. Swim, boat, kayak or paddle-board down the river from your own dock. Whether you are looking to move in, renovate or build your dream home, this rarely offered property has it all. Near Manotick Village and 30 minutes from downtown Ottawa. 48 hr irrevocable as per form 244 (id:35885)
206 Harriet Street
Arnprior, Ontario
This home is a perfect opportunity for affordable homeownership. A perfect starter home Boasting 3-bedrooms, 2 bathrooms, convenience, and outdoor paradise. Enjoy warm summer days by the in-ground pool and beautifully landscaped backyard full of mature perennials. Perfect for entertaining or unwinding in privacy. Located just steps from the scenic Grove Old Forest and waterfront walking paths, nature is right at your doorstep. Only two blocks from schools, the hospital, and shopping, this home blends quiet residential living with unbeatable access to everyday amenities. Don't miss this opportunity to own a home that has it all - location, lifestyle, value and opportunity! (id:35885)
942 Smith Road
Ottawa, Ontario
Own one of these Estate lots! 1.3 acre lot. Ready to build! For those who have been watching this project, it is complete and title can be transfered. No restrictions or covenants. Build what you want, when you want, with whoever you want! (id:35885)
8j - 310 Central Park Drive
Ottawa, Ontario
Welcome to 310 Central Park a beautifully maintained, fully furnished one-bedroom condo offering a perfect layout for a home office or guest room. This inviting space boasts breathtaking views of Ottawa's renowned Experimental Farm, delivering a rare blend of city living and natural beauty. Inside, you'll find hardwood flooring throughout and a tiled foyer leading into a bright, open-concept living and dining area. The space flows seamlessly to a private balcony, ideal for relaxing and enjoying the scenic surroundings. The kitchen is thoughtfully designed with a breakfast bar and comes fully equipped with a fridge, stove, and dishwasher. An in-unit washer and dryer are also included for added convenience. This condo comes fully furnished, making it a convenient and move-in-ready option. Centrally located within walking distance of Walmart, Tim Hortons, and a variety of shops and restaurants. Major banks are just a two-minute drive away, while Highway 417 is only four minutes away, providing easy access to the entire city. Algonquin College is an eight-minute drive, and Carleton University, the Civic Hospital, public transit, walking/biking trails, and additional shopping options are all nearby. The well-managed building features excellent amenities, including elevators, a fitness center, and a party room. Parking is not included but can be arranged. This is a fantastic opportunity to live in a prime location with stunning views and convenient access to everything Ottawa has to offer. (id:35885)
C - 810 Roger Griffiths Avenue
Ottawa, Ontario
Welcome to this BRAND NEW APARTMENT located on the top floor in the desirable Mapleton community. Offering 1195 sqft of contemporary living space, this spacious 2 Bed/2Bath flat is the perfect blend of style and comfort. With 9-foot ceilings and an abundance of natural light, the open floor plan creates an inviting atmosphere throughout the home. The kitchen is a chefs dream, featuring premium LG stainless steel appliances, including a French door fridge, dishwasher and in-suite washer and dryer. This unit also includes a covered balcony, perfect for outdoor relaxation. Modern touches such as upgraded interior doors, quartz countertops, laminate/ceramic flooring, a smart thermostat, dedicated heat recovery ventilator and A/C Unit. Additional conveniences include window treatments for privacy and a wall TV bracket for easy mounting of your television. As part of the community, residents enjoy access to a variety of amenities, including one designated parking space, 10 visitor parking spots, and two electric vehicle charging stations. For added convenience, theres also a garbage and bicycle accessory building, ensuring everything is organized and easily accessible. With everything this home has to offer, you wont want to miss the opportunity to make it yours. Pay stubs, Photo ID, Rental application and Credit Check required. (id:35885)
78 - 171 Poplin Street N
Ottawa, Ontario
What a lovely place to call home! Perfect for a first time home buyer or investor with plenty of space and your own garage! This 2 level, 2 bedroom, 2 bath condo with low maintenance fees sits close to public transit, schools and all the amenities of Riverside South and Barrhaven! We love the cheery sun streaming in all day long, the huge open concept living/dining room with very practical kitchen. The kitchen enjoys a large breakfast bar with granite counters, overlooking the liv/din area - perfect for entertaining friends. All appliances are included. The front foyer leads to a perfect morning coffee balcony spot before studying or heading off to work! The generous sized primary bedroom boasts a full walk in closet and is conveniently located next to the full bath w separate shower and soaker tub! Downstairs would be perfect for a roommate to have their own private space with the enlarged bedroom and 3 piece bath. Or its perfect for a guest suite/remote office option. Inside access from the garage and a laundry rounds out this level. Don't hesitate to check out 171 Poplin - its great value, a great location and a fabulous space to call your own! (id:35885)
109 Nutting Crescent
Ottawa, Ontario
Welcome to this upgraded Richcraft Dalton model, a beautifully maintained home featuring hardwood & tile flooring, soaring ceilings, and an open-concept design centered around a cozy gas fireplace perfect for winter nights! The gourmet kitchen boasts granite counters, high-end stainless appliances, a gas range, and a breakfast bar, making it ideal for both cooking and entertaining. A powder room and garage access complete this level. Upstairs, you'll find two bright secondary bedrooms, a family bathroom, a spacious linen closet, and a stunning principal suite with a sitting area, full ensuite, and walk-in closet. The finished basement offers a plush-carpeted family room, separate office space, laundry, ample storage, and a rough-in for a future bath. Step outside to the fenced yard with a patio and natural gas BBQ hookup perfect for summer gatherings! (id:35885)
563 Knotridge Street
Ottawa, Ontario
Welcome to 563 Knotridge Street Stylish Semi-Detached Bungalow Living!Discover this stunning brand-new semi-detached bungalow, offering 2,170 sq. ft. of living space, including a beautifully finished 940 sq. ft. basement. Backed by a builder's home warranty, this home delivers peace of mind and quality craftsmanship built to last.Step inside to a thoughtfully designed interior featuring designer-selected colors, rich hardwood flooring, and soaring 9-foot ceilings on the main level. A host of premium upgrades creates a warm, modern, and welcoming atmosphere throughout.The chefs kitchen is a showstopper, boasting quartz countertops, a large island, and professional-grade stainless steel appliancesperfect for entertaining and everyday living.With three generous bedrooms, including a serene primary suite, three full bathrooms, and a spacious lower-level recreation room, theres room for everyone to live, work, and play in comfort.Located on a large corner lot with no side neighbour, enjoy ample outdoor.Dont miss your chance to own this exceptional home in a desirable neighborhood. Contact us today to book your private showing! (id:35885)
381 Cooks Mill Crescent
Ottawa, Ontario
Welcome to the exceptional property at 381 Cooks Mill in the community of Riverside South. This property sits on an incredible 160+ ft deep lot, much larger than most single detached properties in a residential neighbourhood. The beautiful park-like setting features a fully fenced (PVC) yard with stunning interlock, gas BBQ and fireplace hook-up, custom shed, gazebo, landscaping and brand-new deck off the back of the home, just recently built in the last 2 years. As you walk inside, you are immediately graced by natural light and a wonderful open concept setting. The once model home of the neighbourhood features an additional living space on the main floor off the entrance, which provides a great secondary sitting area or potential office space. As you enter the heart of the home, the kitchen features a new extended quartz island, S/S appliances, gas range and separate W/I pantry space. It's the perfect spot for entertaining or enjoying a relaxing evening in front the fire overlooking your backyard oasis. On the second floor you will find a grand primary suite, almost 500 sq. ft., featuring his and her walk-in closets, a generous 5-piece ensuite and large windows. In addition, there are also two more bedrooms, full bathroom and a convenient laundry room space. The fully finished lower level provides a large recreation room and another full bathroom, just recently renovated. With ample storage and closet space, this home provides room for the entire family and extended with its additional living areas. This home is perfect for creating wonderful memories and enjoying a neighbourhood and community that is truly flourishing and close to great schools, beautiful parks, and public transit. Call today! (id:35885)
667 Fenwick Way E
Ottawa, Ontario
Welcome to this exquisite, newly constructed detached home (5 bedrooms), ideally situated in the coveted Crown of Stonebridge community. Just steps from the golf course and offering a peaceful setting with no rear neighbors, this prime location ensures both tranquility and convenience. You'll be just 5-15 minutes away from major highways, grocery stores, healthcare facilities, and top-rated schools. As you step inside, you'll immediately appreciate the builder's meticulous craftsmanship, with expansive windows that bathe the space in natural light. The stunning kitchen, complete with a central island, is complemented by elegant hardwood and tile flooring throughout the main level. A thoughtful in-law suite with its own en-suite bathroom is also located on the main floor for added convenience. Upstairs, you'll find four spacious bedrooms, including two with en-suite bathrooms, offering ample room for the entire family. Enjoy your visit. (id:35885)
68 Hawley Crescent
Ottawa, Ontario
Lovely modern 3-bed, 2 bath split-level home with a pie-shaped lot. Located on a quiet crescent in convenient Bridlewood/Kanata near schools, shopping, walking trails and parks. Updated kitchen, powder room, flooring, lighting and landscaping. The welcoming foyer opens to a spacious living room with large windows. The renovated kitchen has a walk-in pantry/laundry room and abuts a large family room with wood burning fireplace. New terrace doors open onto a wider private backyard with abundant plantings and a patio. The upper level offers a bright and spacious primary bedroom with a walk-in closet, plus 2 additional bedrooms and a 4pc bathroom. The lowest level features another family space or office and a large crawl space for ample storage. (id:35885)
62 Renova Private
Ottawa, Ontario
Come see this beautifully maintained corner-unit townhome in a prime location. Main floor features bright open concept living room dinning room and kitchen with outside access great for BBQs and brining in groceries. Upstairs features two good sized bedroom and master bath with updated vanity and shower enclosure. Downstairs you will find 3rd bedroom currently used as an office, a 2nd full bath and laundry/utility room. Lots of under stair storage both inside and outside the unit. Vacant and ready for immediate possession. Enjoy the convenience of a prime location just minutes from the Train Yards Shopping Centre, Hurdman Station, public transit, The Ottawa General Hospital, CHEO and 417. Be sure to check out the full 3D walkthrough! (id:35885)
318 - 255 Bay Street
Ottawa, Ontario
Welcome to The Bowery, where modern design meets urban convenience in the heart of downtown Ottawa. This spacious 1 bedroom + den condo offers a bright, open layout with west-facing views, perfect for enjoying afternoon sun and evening light. Featuring sleek quartz countertops, rich hardwood flooring, and the convenience of in-suite laundry, this unit is ideal for professionals, students, or anyone seeking a stylish, low-maintenance lifestyle. The den provides added space perfect as a home office. Residents enjoy access to stunning rooftop amenities, including an indoor pool, sauna, well-equipped fitness centre, party room with full kitchen, and an outdoor terrace with BBQs, all offering panoramic views of the city skyline. Located at 255 Bay Street, The Bowery places you steps from Ottawa's best dining, shopping, and entertainment, and just a short walk to the Lyon LRT station, making commuting throughout the city effortless. A fantastic rental opportunity for those looking to live in a building with top-tier amenities and an unbeatable central location. (id:35885)
354 Kingbrook Drive
Ottawa, Ontario
Welcome to this stunning Urbandale Encino Modela spacious 2-storey freehold townhome with a single-car garage. Boasting 3 generously sized bedrooms, modern amenities, and thoughtful design, this home is a perfect blend of comfort and style. Step into the bright foyer, offering direct access to the garage with an automatic opener for added convenience. The main floor impresses with its open-concept layout and 9-foot ceilings, creating a light and airy ambiance, while a cozy corner gas fireplace adds warmth to the space. The kitchen features newer sleek stainless steel appliances (including a gas stove), ample cabinetry, and a breakfast bar ideal for casual meals. Overlooking the fully fenced backyard, the adjoining living and dining areas flow seamlessly into a newly updated patio with an extended deck. The elevated deck also includes enclosed storage for gardening tools. Energy-efficient argon gas-filled windows flood the home with natural light. Upstairs, the primary suite offers a serene retreat with a walk-in closet, luxurious ensuite, and a soaker tub for ultimate relaxation. Two additional spacious bedrooms, a main bathroom, and a walk-in laundry room with washer and dryer complete the upper level. The finished lower level offers a bright family room with a large window, perfect for unwinding, and a rough-in for a future fourth bathroom. A cozy extra room perfect for children's play or any hobbies you'd like to explore. This home features a mix of ceramic, hardwood, and carpet flooring throughout and comes equipped with all essential appliances: gas stove, dryer, washer, refrigerator, dishwasher, hood fan, and window blinds. Move-in ready and loaded with charm, located in a family-friendly neighborhood, close to parks and beautiful trails, top-rated schools, shopping, and transit. Schedule your visit today! (id:35885)
201 - 180 York Street
Ottawa, Ontario
Centrally located in the heart of vibrant Byward Market, welcome to 180 York St #201. Open concept living & dining room w/ hardwood flooring, high ceilings, oversized windows flooding the space w/ natural light. Functionally designed kitchen w/ ample cabinet space, stainless steel appliances, large centre island, subway tile backsplash. 2 bedrooms w/ large closets. Primary w/ access to cheater 4 piece ensuite w/ large vanity. Enjoy your own private balcony retreat overlooking downtown Ottawa. In unit laundry for added convenience. Unit comes w/ 1 underground parking spot and a storage locker. Building amenities include: fully equipped gym, games/party room, outdoor patio w/ bbqs. Located just steps away from Parliament, the Rideau Centre, the University of Ottawa, local coffee shops and eateries. Dont miss out on this downtown GEM! (id:35885)
1 - 436 Leboutillier Avenue
Ottawa, Ontario
Welcome to your dream home! This immaculate 2-bedroom condo townhouse is perfectly situated within walking distance to Montfort Hospital and a variety of local services, making it an ideal choice for those seeking convenience and comfort. Step inside to discover a beautifully maintained interior that exudes warmth and style. The spacious living area is perfect for entertaining or unwinding after a long day. The well-appointed kitchen with quartz counter & stainless appliances flows seamlessly into the breakfast area, which offers versatile space that can easily double as a cozy den or productive office. Each bedroom features its own ensuite bathroom, providing privacy and convenience for both residents and guests. Both bedrooms are generously sized, ensuring ample storage and comfort for all. Outside, you'll find a charming community atmosphere with easy access to parks, shops, and restaurants. Don't miss out on this exceptional opportunity to own a stunning condo townhouse in such a desirable location! Schedule your viewing today and experience all that this wonderful home has to offer. (id:35885)
1909 Hennessy Crescent
Ottawa, Ontario
Terrific value to be found in this beautifully maintained end unit with no rear neighbors, nestled on an impressive 140' lot in the heart of family-friendly Fallingbrook. Step inside to a ceramic tile entryway that opens to a bright and inviting main floor, featuring rich hardwood flooring. Enjoy a separate dining room, a sunlit living area, and a spacious eat-in kitchen with ample cabinetry and counter space. Upstairs, you will find three generously sized bedrooms, including a primary retreat with a walk-in closet and four-piece en-suite bathroom. The fully finished lower level features laminate flooring, elegant pillar accents, a cozy gas fireplace, family room, laundry room, and abundant storage space. Step outside to a large, fully fenced backyard with no rear neighbors and an entertainment-sized deck. Ideal for relaxing or hosting gatherings. The attached garage offers warm and clean parking in the winter and cool in the summer. All this within walking distance to parks, schools, transit, and more. Make sure to check out the virtual tour for walkthrough and layout (id:35885)
446 Thessaly Circle
Ottawa, Ontario
Live in the forest in the city! Welcome to 446 Thessaly Circle, a bungalow exuding warmth & comfort. In the heart of coveted Faircrest Heights, this exclusive property is situated on a premium tree covered 70x120 ft lot against the trails and park - providing an open & tranquil atmosphere for your family. Boasting double French doors leading towards the living & formal dining area. The wood fireplace adds a welcoming charm, while the updated kitchen features granite counters & stainless steel. Spacious primary bedroom, two additional beds and a full bath. The lower level has heated flooring & pot lighting, a rec room & a separate gym area. An additional bedroom & bath make it easy for guests to have their own private space. Easy access to the General Hospital & CHEO - this unparalleled location creates an opportunity to invest & create memories in one of the city's most desirable neighbourhoods. Grab the bikes, skis or running shoes and live the best of both worlds! (id:35885)
161 Topham Terrace
Ottawa, Ontario
Updated, sought after end unit with no rear neighbors. This spacious, 3 bedroom townhome is located on a quiet street, on a pie-shaped, fully fenced in yard. The main level is open-concept, with the bright living / dining area on wide plank engineered hardwood floors. The kitchen area features a chef's kitchen with plenty of oak cabinets and new flooring. The upper level has a bright, spacious primary bedroom featuring a walk-through closet leading to a 4-piece ensuite. New in 2025, luxury vinyl flooring that spans the entire second level, including the two secondary bedrooms and the second full bathroom. The fully finished lower level offers a large family room, ideal for a home theatre or games room. Fully equipped laundry room and additional storage room complete the space. Huge pie-shaped backyard equipped with a large deck, large gazebo and storage shed. Great neighborhood, minutes from parks, walking trails, schools, restaurants, shopping and quick access to the LRT Trim Park and Ride and the 174. Freshly painted, with new flooring on the upper level and kitchen, 2025, updated lighting and more... this is the one you've been waiting for! (id:35885)
1300 Alness Court
Ottawa, Ontario
Welcome to this beautifully maintained and inviting 3-bedroom, 2-bathroom end-unit condo townhome, offering a blend of style and convenience. With no rear neighbours and a prime location close to walking paths, transit, schools, and parks, this home promises a peaceful lifestyle in a vibrant community. Inside, the timeless white kitchen features ample cabinetry and counter space, overlooking the open-concept living and dining areas. The sun-filled living room is highlighted by a fireplace, creating a cozy focal point. Upstairs features three spacious bedrooms and a fully updated main bathroom, perfect for a growing household. The finished lower level offers bonus living space that can be tailored to your needs, along with a convenient laundry area and additional storage. Step outside to the landscaped and fenced backyard, where you can enjoy outdoor dining or unwind in your private space. This end-unit gem is move-in ready and located near everything you need. (id:35885)
1015 Silhouette
Ottawa, Ontario
Experience the perfect combination of style and comfort in this thoughtfully designed 2-bedroom, 3-bathroom stacked home. As you step inside, a spacious foyer greets you and leads to the lower level. Upstairs, the open-concept living area is filled with natural light streaming through large windows, creating a bright and welcoming atmosphere. This floor features a conveniently located powder room near the entrance and offers seamless access to a private balcony a tranquil space to unwind. The kitchen is a true centerpiece, showcasing sleek quartz countertops, a stylish backsplash, and a generously sized island perfect for meal preparation, dining, or entertaining. Downstairs, you'll find two generously sized bedrooms, each with its own walk-in closet. The primary bedroom enjoys direct access to the main bathroom, while the second bedroom is located just steps from another full bathroom in the hallway. Ideally located just minutes from shopping and Costco, this home offers modern living with unmatched convenience. Don't miss your chance to make this beautiful space your new home! Property is also listed for sale MLS# X12014675. Some photos have been virtually staged. (id:35885)
607 - 383 Cumberland Street
Ottawa, Ontario
Welcome to this stylish 2-bedroom, 1 bathroom, plus den condo in the heart of the vibrant ByWard Market! With its loft-inspired design, this unit features exposed concrete walls and an open-concept living space thats perfect for modern urban living. The spacious kitchen overlooks the Living room, while the den offers flexibility for an office or additional bedroom. Step out onto your private balcony to enjoy the city views. Building amenities include a party room and fitness centre, adding convenience. Located just steps from the Rideau LRT, University of Ottawa, Parliament Hill, and all the exciting shops, cafes, and restaurants the ByWard Market has to offer, this condo puts you right in the heart of it all. Condo Fee Includes: Air Conditioning, Amenities, Building Insurance, Caretaker, Common Area Hydro, Heat, Reserve Fund Allocation, Water/Sewer. Some photos are virtually staged. (id:35885)
B - 149 Daly Avenue
Ottawa, Ontario
Experience the best of urban living in this newly renovated, utility-inclusive rental in the heart of Sandy Hill! This prime location puts you steps away from the vibrant University of Ottawa to the south and the historic charm of Lower Town to the north. With amazing shops, trendy restaurants, and cozy cafes all within walking distance, you'll have the city at your doorstep. The unit features three spacious bedrooms, perfect for students or anyone needing extra space or a home office. The in-suite laundry offers added convenience, while the exposed wooden beams infuse the space with a rustic charm that perfectly complements the modern updates. Don't miss out on this unique blend of comfort, style, and location your ideal home in Sandy Hill awaits! (id:35885)
1 - 12 Oxford Street
Ottawa, Ontario
Located in one of Ottawas most sought-after neighbourhoods with this bright and charming 1-bedroom apartment, tucked right off vibrant Wellington Street. Youll be steps from your favourite coffee spots, boutiques, grocery stores, and some of the best restaurants everything you need, right at your doorstep.Located on the main level, this unit features warm hardwood floors and a smart layout that makes the most of every square foot. Enjoy access to a shared backyard, perfect for soaking up some sun or catching a quiet moment outdoors.Getting around is easy its less than a 10-minute stroll to Tunneys Pasture Station and only a 20-minute drive to downtown. Whether you're commuting, exploring, or just enjoying the local vibe, this location truly has it all.Urban convenience, neighbourhood charm, and a touch of extra space its all here. (id:35885)
A - 866 Woodroffe Avenue
Ottawa, Ontario
Welcome to 866 Woodroffe Avenue, a stunning, newly built semi-detached home in the heart of Britannia Heights. This modern 2-storey residence offers 3 bedrooms, 2.5 bathrooms, and premium finishes throughout, perfect for professionals or families seeking stylish urban living with easy access to transit and amenities. The open-concept main floor features 10-ft ceilings, wide-plank hardwood flooring, and a sophisticated living space with abundant natural light. The custom-designed kitchen showcases matte black cabinetry, quartz countertops, stainless steel appliances, open shelving, and a sleek island with seating. The adjoining dining area offers a perfect setup for entertaining. Upstairs, the spacious primary retreat includes a walk-in closet and 5-piece ensuite with dual sinks, a glass-enclosed rainfall shower, and a freestanding soaker tub. Two additional bedrooms and a full second bathroom provide flexibility for family, guests, or work-from-home needs. Additional features include central air, heated radiant flooring, high-efficiency air exchange and filtration systems, in-unit laundry, and one parking space. Enjoy the convenience of being minutes from Algonquin College, College Square, and Carlingwood Shopping Centre, and easy access to public transit. This location offers quick access to restaurants, grocery stores, parks, and more! Available May 1, 2025. Tenant pays: Gas, Electricity, Sewer & Water, Internet, Phone (id:35885)
37 St. Claire Avenue
Ottawa, Ontario
A luxurious custom-built family home with impeccable finishes, in one of Ottawa's most coveted communities, St Claire Gardens. Enter the home to 9' ceilings, a walk-in coat closet, 5 "oak wood floors, modern details, & floor to ceiling windows. Separate walk in mudroom entrance from the double car garage, with extra storage space for your growing family. First level boasts a dedicated open concept living/dining, a huge breakfast bar, and plenty of prep space in the open kitchen space. Luxurious granite island with oversized countertops that fts 5 barstools, makes hosting a dream. Top-notch appliances include stainless steel fridge, with gas stove, hoodfan and dishwasher. Separate Walk in butler's pantry with a hideaway pocket door w custom glass inlay, leads to your coffee/ breakfast station and plenty of additional storage. Bar niche in main floor kitchen area to conveniently serve your guests. The first level has a bonus sunroom with heated ceramic floors, over-looking over the expansive low-maintenance yard with Astro turf that was professionally installed. Partly fenced yard, easily divided from 35, with the posts still under the turf. Backyard features trees, a storage shed & plenty of play space. Second level boasts a luxe primary bedroom w/ walk-in closet, spa-like en-suite w/ glass walk-in shower & quartz countertops, and a luxurious free standing tub. Two additional bedrooms w/ shared 4-piece bathroom. Separate bedroom level laundry room with cabinets & folding table, wash basin and heavy duty fold away drying rack. Finished lower level with a generous lounge, in-law suite can be easily incorporated using the bonus bedroom, and 2 piece bathroom with rough-in in for a shower. Near every amenity, the best schools & green spaces Walking distance to parks, schools (including Algonquin College), coffee shops, & groceries, while Byward Market & downtown core is just a 20 minute drive away. Furnace, AC, HWT, 2018. (id:35885)
254 Falsetto Street
Ottawa, Ontario
Welcome to a meticulously maintained one-year-old townhouse that seamlessly blends contemporary design with everyday functionality. Located in the vibrant and family-friendly community of Orléans, this home offers a perfect balance of comfort convenience.This spacious residence features a thoughtfully designed layout with generously 4 sized bedrooms and 3 and a half bath, providing ample space for families of all sizes. At the heart of the home is a stunning kitchen, complete with premium upgrades like sleek quartz countertops, ideal for both daily living and entertaining. The bright and airy living room is filled with natural light from multiple windows, creating a warm and inviting atmosphere. A spacious formal dining room provides the perfect setting for family meals & special occasions.Upstairs, you'll find a generous primary bedroom retreat, complete with a three-piece ensuite & a walk-in closet. additional well-appointed bedrooms with double closets complete the upper level, while the finished basement offers a fourth bedroom and an additional full bathroom perfect for guests or extended family living.Situated in Orléans, Street benefits from a wealth of nearby amenities. The area boasts a range of conveniences, including parks and shopping centres, while being home to scenic spots like Petrie Island and the Ottawa River. Residents can enjoy easy access to numerous parks, walking trails, and recreational facilities, promoting an active lifestyle. For shopping enthusiasts, Place dOrléans Shopping Centre features hundreds of stores, including branches of leading national and international chains. Additionally, the community hosts various festivals throughout the year, such as the Orléans Craft Beer Festival in June and the Orléans Rifest & Poutine in September, offering residents vibrant cultural experiences. Don't miss the opportunity to own this exceptional home in a dynamic and growing neighbourhood. Contact us today to schedule a private viewing2 (id:35885)
20 Angel Heights
Ottawa, Ontario
Welcome 20 Angel Heights! This perfectly laid out family home is sure to impress. Simply pack your things & move right into this 4 bedroom, 5 bathroom home with two ensuites and a Jack & Jill bathroom. As you enter the home you are greeted into the large foyer with glass doors and a powder room. The main floor boasts beautiful hardwood floors, wood stair cases open to below, office with glass doors along with formal dinning room and a living room with a gas fireplace. The open concept layout that boasts plenty of natural light is perfect for hosting family get togethers with a stunning kitchen that includes granite countertops, walk-in pantry and stainless steel appliances. The main floor also has a mud room off the garage with a walk-in closet. The second floor of the home is the perfect family layout that includes a laundry room. The large primary bedroom has a walk-in closet, 5 piece ensuite with both glass shower and stand alone soaker tub. The second bedroom is not only very big but also includes a full 4 piece ensuite. Perfect for extended family or private teen bedroom. The 3rd and 4th bedrooms are both connected together through a full 3 piece Jack and Jill bathroom with glass door shower. This layout is very rare. As you come down to the lower level you will immediately notice size of the living space. With two big windows the natural light pours into the basement area. There is plenty of room for a number of possibilities including potential home theater, gym, pool table or close off a windowed area for a 5th bedroom which would compliment the 4 piece bathroom already in the basement. With a 109 foot lot you get a large backyard with gas line connection for a bbq or fire pit! The home's proximity to parks, schools, trans Canada trails and shopping make this home an amazing place to raise a family. (id:35885)
45 Clonfadda Terrace
Ottawa, Ontario
Welcome to 45 Clonfadda Terrace a spacious and well-maintained detached home located at the intersection of Rivermist and Clonfadda, right in the heart of family-friendly Barrhaven.This elegant home offers 3 bedrooms + a Den and 3.5 bathrooms, including a finished basement with a full bath and in-house laundry. Enjoy hardwood flooring throughout the main and second floors, with plush carpet only on the staircase for added comfort and safety. The modern kitchen features granite countertops and stainless steel appliances, perfect for home chefs and entertainers alike.The property includes ample parking - 1 spot in the garage and space for up to 4 vehicles on the driveway.Steps away from a bus stop, schools, and beautiful parks, this home is ideal for families or professionals seeking both convenience and comfort. Move-in ready for June 1st. ***Please note: No pets, Tenant pays all the utilities, Hot water tank is owned! (id:35885)
32 Overberg Way
Ottawa, Ontario
This well-maintained 3-bedroom, 2.5-bathroom home offers a spacious and modern living space in a quiet, family-friendly neighborhood. The open-concept main floor features a bright living and dining area, perfect for entertaining, along with a modern kitchen and a convenient powder room. Upstairs, the primary bedroom includes an en-suite bathroom and walk-in closet, while the two additional bedrooms are generously sized. The finished basement provides a large family room, along with plenty of unfinished storage space. This home boasts large windows throughout, filling every room with natural light. Located close to schools, parks, shopping plazas, public transit, and major highways, this home offers both convenience and comfort. No pets allowed. Available now (id:35885)

