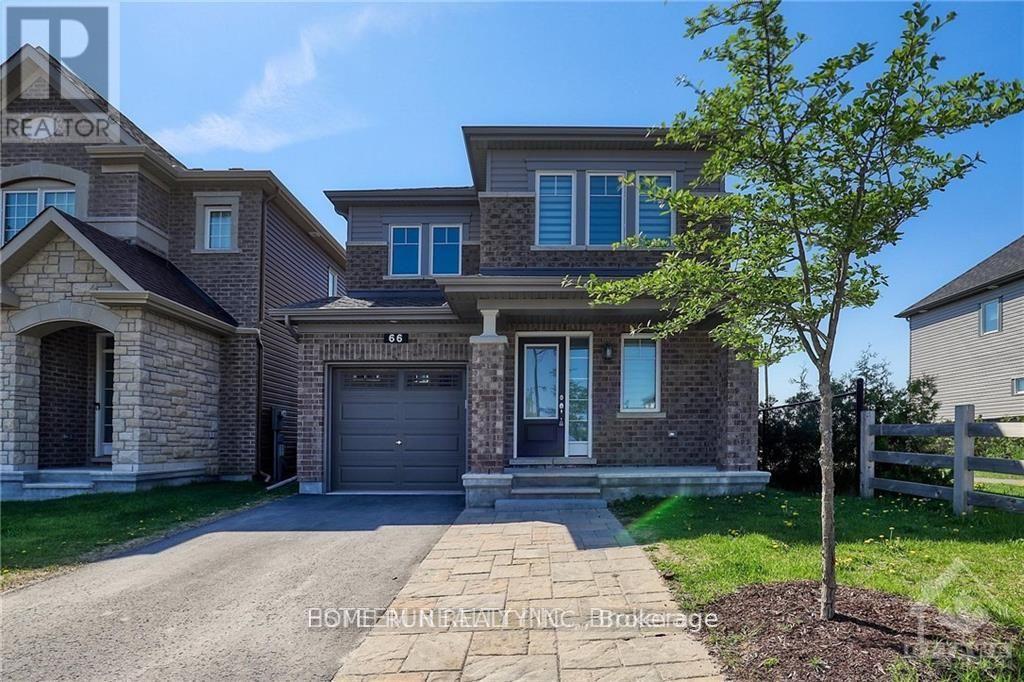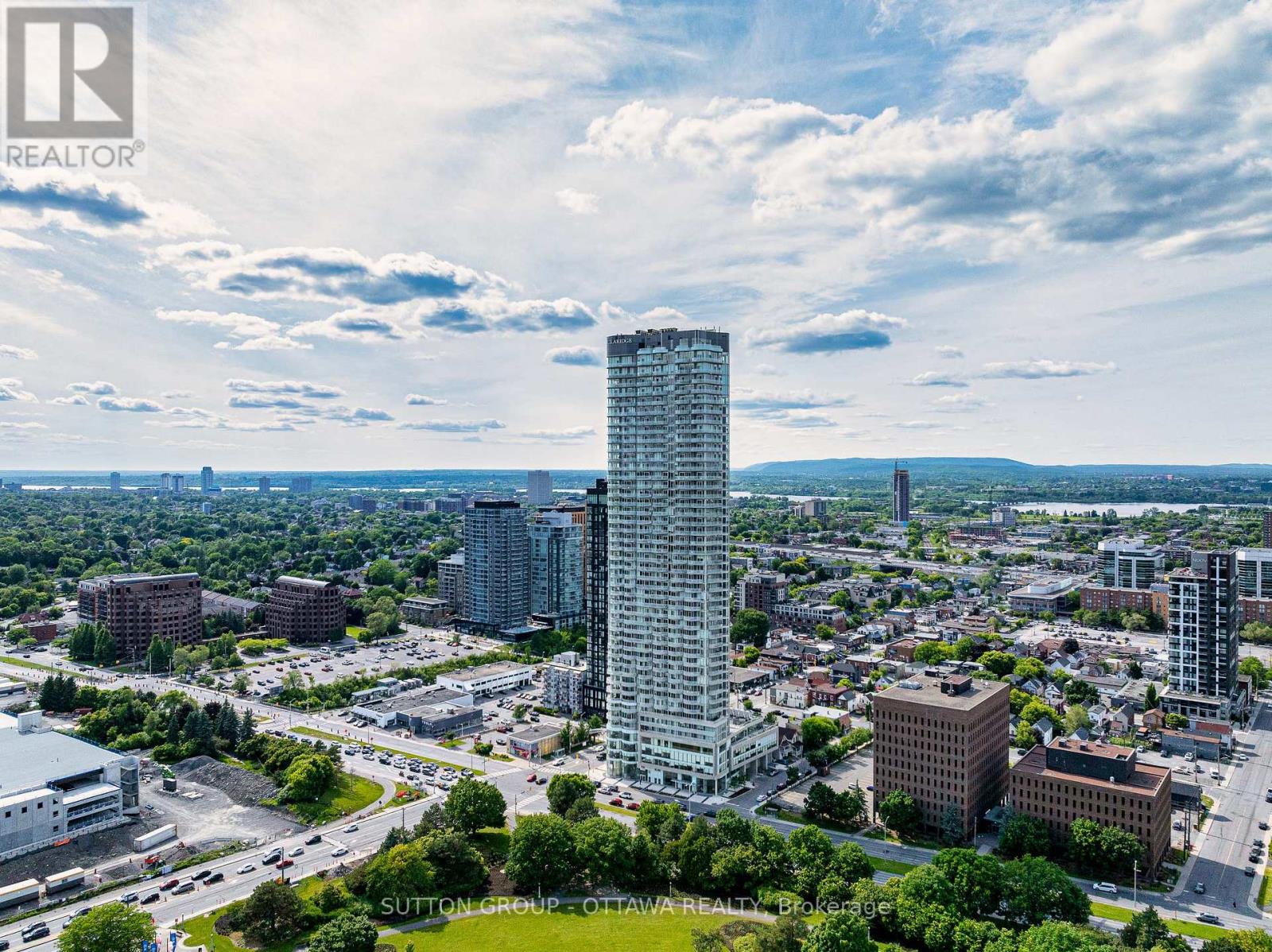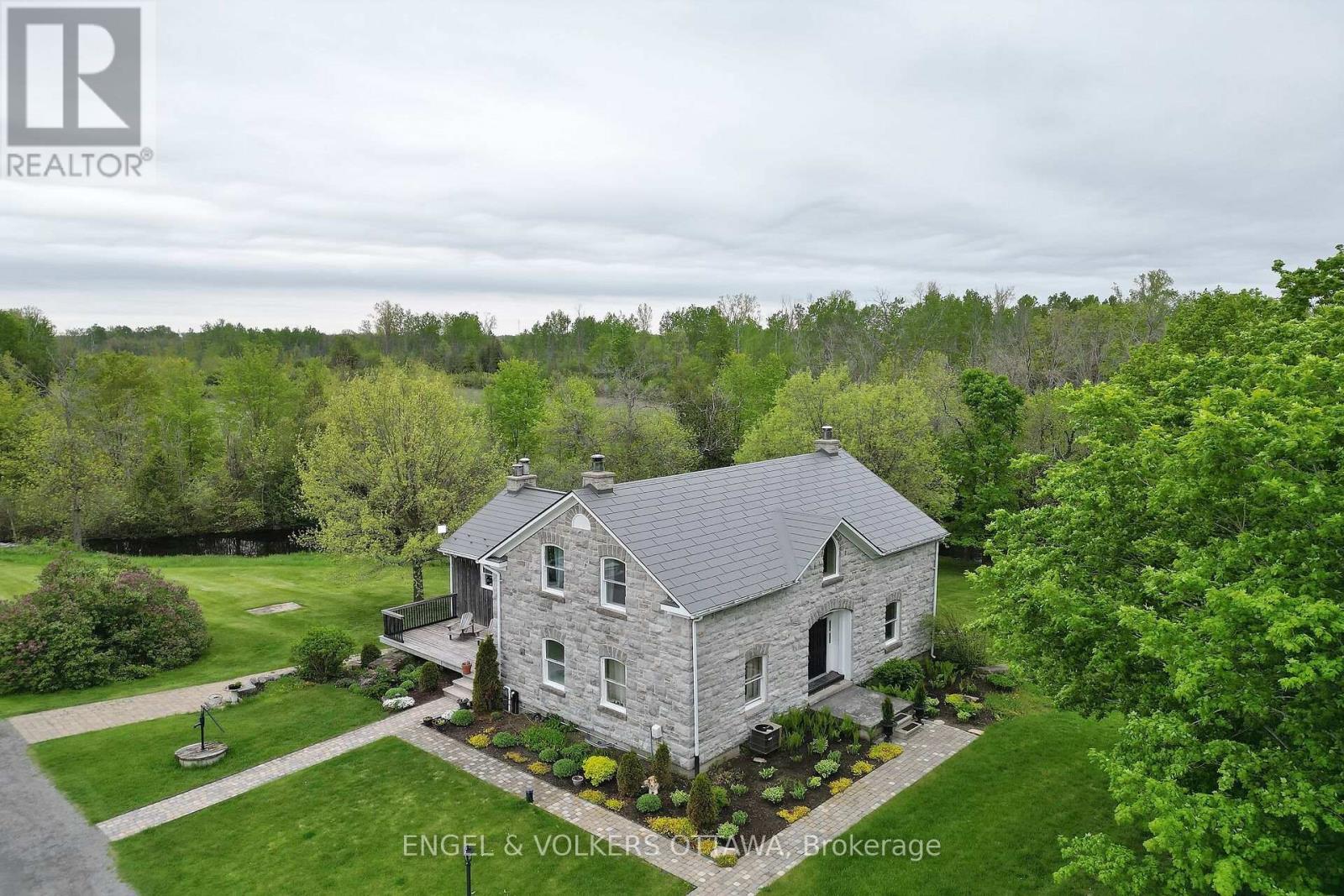66 Knockaderry Crescent
Ottawa, Ontario
NO REAR NEIGHBOR signle detached home in a popular family-friendly neighbourhood of Half moon bay. You will be impressed by the hardwood throughout the main floor. The bright kitchen, open concept dining romm and sunlight flooded the Living room in the main floor. Upgraded Kitchen with Black SS Appliances, Granite Countertop, Corner Display Cabinetry & Island with Breakfast Bar. The second level complete with a Large Primary bedroom & his & her Walk-In Closets/3pc Ensuite bathroom, 2 spacious bedrooms and a full bath. Finished lower level with a generous sized Rec room and Electric Fireplace. Amazing Backyard has Patio Stones, Gas Line to BBQ & Extra Privacy with No Rear and fully fenced. Close to Excellent Schools, Parks, Transit, Shopping, Minto REC Centre, Stonebridge Golf Course, Nature Trails & More! 24 hours irrevocable on offers. (id:35885)
2756 Grand Canal Street
Ottawa, Ontario
Welcome to this beautiful detached home in Half moon bay. This 3 bed, 3 bath home boasts solid wood kitchen cabinets, under cabinet lighting, and eat-in breakfast option overlooking the spacious living room w/ gas fireplace and dining room, both featuring hardwood floors. The fabulous main level offers a large formal dining room which is perfect for family gatherings and hosting. The kitchen with breakfast area is open to the formal entertainment-sized living room featuring a gas fireplace. The upper level of this home features a large master bedroom has a walk-in closet and ensuite. 2 other good size bedrooms offer the right space for children/guests and a three-piece main bathroom. The finished lower level offers a huge rec room. Fully fenced back yard with huge deck and gazebo. Close to Half moon bay park, Minto Rec. Centre, Stonebridge Golf Course, Schools & Transit. (id:35885)
3406 - 805 Carling Avenue
Ottawa, Ontario
Imagine waking up on the 34TH FLOOR where your SOUTH FACING view serves UNREAL PANORAMAS of Dow's Lake, the Arboretum, and experimental farms. BAM, its all yours! Sunsets, summer fireworks, and ALL DAY SUNSHINE turn your windows into Ottawa's MOST SPECTACULAR SHOW, TRULY PRICELESS. Inside, this RARE, just shy of 800 SQ FT gem has nearly PERFECT SQUARE layout with ONE BEDROOM plus a HUGE DEN, basically a second bedroom or home office. The OPEN KITCHEN rocks sleek two tone cabinets, LUXE QUARTZ COUNTERS, and a killer island ready for breakfast bar hangs. You get TONS OF STORAGE, 9 FOOT CEILINGS, and FLOOR TO CEILING WINDOWS flooding the space with light and those HEART STOPPING VIEWS, plus a VIP-BOX-SEAT OF A BALCONY wrapping you in LAKEFRONT MAGIC for sunset sips or fireworks. Step outside and you're SMACK IN THE HEART OF OTTAWA! The LRT is RIGHT THERE for effortless city zipping, while Commissioners Park, Dow's Lake itself, and the buzzing flavours of Little Italy are literally STEPS FROM YOUR DOOR. Need the Civic Hospital? Craving a walk through the Experimental Farms? Yearning for trails? All just MINUTES AWAY. Plus, you've got QUICK ACCESS to Highway 417, the Downtown core, the charming Glebe, and Carleton University. EVERYTHING AMAZING is practically your neighbour! This location isn't just convenient, it's your GOLDEN TICKET to living Ottawa's BEST LIFE. THIS VIBE, THIS VIEW, THIS LIFESTYLE? You DESERVE it, DO NOT MISS OUT! (id:35885)
3000 Roger Stevens Drive
Ottawa, Ontario
Such a gorgeous drive up the treed laneway to this delightful North Gower Stone House ideally situated overlooking the creek from the over-sized farm-syle kitchen with an abundance of counter and storage space. A perfect place for family and friends to gather. The lower level boasts a large Family Room with Stone Fireplace and walkouts from both the Family Room and Workshop area. The "bunkie" is nestlied down by the creek, a 4800 sqft out building that will serve a variety of functions based on your needs with a separate 200 amp panel. The log building is perfect for a Craft enthusiast, an Artist or even a children's playhouse. The other building is 50x22 and ideal for possible garage use. Three paddocks consister of 5 acres each. Approximately 65 acres tile drained carefully rotated between soy and corn over the years. Minutes to 416, schools and 20 minutes to South Carleton High School. Please do not enter the private laneway without an appointment. (id:35885)
79 Woodford Way
Ottawa, Ontario
Welcome to this beautifully maintained 3-bedroom, 3-bath FREEHOLD semi-detached home situated on an oversized, fully fenced premium lot just steps from an elementary school, a large park, and public transit. The main level features stunning hardwood floors, a separate dining room, a convenient powder room, and an abundance of windows that fill the space with natural light. The kitchen boasts elegant granite countertops, a generous amount of Cherrywood cabinetry, and a pantry - perfect for the home chef. An eating area with access to the patio is a family-preferred bonus! Upstairs, the spacious primary bedroom includes a walk-in closet and a private 4-piece ensuite. Two remaining well-sized bedrooms share the main bath. The fully finished lower level offers a cozy gas fireplace in the ready-made Sens TV room, a large utility/laundry room, and a bonus storage room ideal for hobbies or seasonal items. Enjoy the spacious rear & side yards for family BBQ's and entertaining. Don't miss the extensive list of inclusions. Minimum 2 hrs. notice required for showings. 24-hour irrevocable on all offers. (id:35885)
697 Putney Crescent
Ottawa, Ontario
This stunning end-unit townhome is the sought-after Grafton model by Richcraft - thoughtfully designed and filled with natural light. The open-concept main level is perfect for entertaining or enjoying quality time with family, featuring gleaming hardwood floors and a cozy gas fireplace for relaxing evenings. Set in a family-friendly neighbourhood, you'll love the close proximity to parks, schools, shopping, and transit. With no rear neighbours, the backyard opens to a serene field that leads directly to the Trans Canada Trail perfect for outdoor enthusiasts. The chef-inspired kitchen boasts stainless steel appliances, granite countertops, a walk-in pantry, and easy access to a fenced backyard with a lovely patio area ideal for summer BBQs. Upstairs, the spacious primary bedroom offers a private en-suite and walk-in closet, along with two additional generously sized bedrooms and the convenience of second-floor laundry. The fully finished basement adds a comfortable family room and plenty of storage space. This home combines comfort, style, and location come see it for yourself today! (id:35885)
5 Sunnybrooke Drive
Ottawa, Ontario
Discover this charming 3-bedroom, 1.5-bath home nestled in Kanata's highly sought-after Bridlewood community. The main floor welcomes you with an open-concept design, featuring a generously sized living room. The adjacent dining room is bathed in natural light, with a patio door offering seamless access to the great rear yard perfect for indoor-outdoor living. The well-appointed kitchen provides ample space, including enough size for a cozy corner for an eat-in area.Upstairs, the expansive primary bedroom suite spans the entire width of the home, offering a tranquil retreat. It boasts elegant French doors and a large walk-in closet for all your storage needs. The second-floor bathroom is thoughtfully designed with convenient 'cheater' access from both the primary bedroom and the main hall. Two additional, generously sized bedrooms face the front of the home, providing comfortable spaces for family or guests.The finished lower level adds valuable living space, presenting a versatile family area perfect for relaxation, entertainment, or even a dedicated office/workout zone. Don't miss the large lower level window which makes great potential for a lower level bedroom. You'll also find a convenient laundry room on this level, complete with a bathroom rough-in (partially installed) an excellent opportunity for future expansion and added value. A separate storage room ensures everything has its place.Beyond the home's inviting interiors, its location is truly exceptional. Enjoy unparalleled convenience with quick access to a wealth of amenities, including diverse shopping, great schools, various recreation options, and transit. This property offers the perfect blend of comfortable living and an active, connected lifestyle. Don't miss the chance to make this Bridlewood gem your own! Updates: Furnace '22, HWT (Rental) '24, Roof '12, Lam floor main level and bed 3 '23, lower level updates approx '17, new front second level windows approx '17, laneway re-paved '23 (id:35885)
61 Winnegreen Court
Ottawa, Ontario
Welcome to 61 Winnegreen Court, a beautifully renovated 3-bedroom, 3-bath townhome that blends modern design with functional family living. Tucked into a quiet, established neighbourhood, this home offers the space, style, and comfort you've been searching for. Step inside to a warm and welcoming foyer that sets the tone for the rest of the home. Just down the hall, the open-concept main living area invites you in with its seamless flow between the living and dining spaces, ideal for entertaining or relaxing with loved ones. The adjacent kitchen is both stylish and practical, featuring ceiling-height cabinetry, sleek stainless steel appliances, and generous quartz counters for meal prep or morning coffee moments. Upstairs, the spacious primary bedroom offers a private retreat complete with its own ensuite bathroom. Two additional bedrooms and a well-appointed full bath provide plenty of room for family, guests, or a home office setup. The lower level adds valuable flexibility to the home with a large finished space perfect for a cozy family room, gym, playroom, or creative workspace. A dedicated laundry room completes this level, adding convenience to your daily routine. Step outside and you'll find your own backyard escape. A large deck with privacy screen leads to an interlock patio surrounded by lush, fully landscaped gardens, all within a fully fenced yard offering peace and privacy. Whether you're starting out, growing your family, or simply looking for a move-in ready home in a great location, 61 Winnegreen Court delivers on every front. Don't miss the chance to make this inviting space your own! (id:35885)
809 - 300 Lisgar Street
Ottawa, Ontario
Welcome to this rare sun-filled corner unit in the heart of downtown Ottawa. This luxurious one-bedroom, one-bathroom condo features a functional open-concept layout with soaring 9-foot ceilings, floor-to-ceiling windows, and an oversized private balcony with sweeping city views. The coveted corner location provides exceptional privacy and abundant natural light throughout the day. Additional highlights include in-unit laundry and custom blinds. The chef-inspired kitchen boasts quartz countertops, integrated European stainless steel appliances, with a large center island. The spacious bedroom benefits from the corner unit design, featuring a large window that fills the room with sunlight and warmth. Enjoy hotel-style amenities including a gym, sauna, outdoor pool, hot tub, BBQ terrace, and more. Unbeatable location steps from Parliament Hill, LRT, University of Ottawa, the Rideau Canal, and the vibrant shops and restaurants of Elgin and Bank Streets. Ideal for professionals, couples, or investors. Book your showing today this is downtown living at its finest. (id:35885)
551 Lakeridge Drive
Ottawa, Ontario
Seize this rare opportunity to own an UPPER unit in the highly desirable Avalon community in Orleans! This stunning two-storey, 2-bedroom, 3-bathroom condo includes the coveted bonus of TWO PARKING SPACES. The spacious main level boasts an open-concept living and dining area, flooded with natural light from front to back, overlooking lush green space and a serene front park. The expansive kitchen is a chef's dream, featuring bright white cabinets, a stylish backsplash, ample cupboard space, and a generous breakfast bar. A convenient powder room completes the main level. Transformed for modern living, the dinette has been reimagined with sleek, newly built-in cabinetry, creating a functional at-home office space just off the back balcony, perfect for remote work or study. Upstairs, two generously sized bedrooms each offer ensuites and large windows. The primary bedroom upgraded with built-in cabinetry, enhancing both style and storage. Overlooks the front green space, while the second bedroom enjoys its own private balcony. This level is finished with a laundry/utility room featuring a new washer and dryer and ample storage. Experience lifestyle living in a prime Orleans location, close to EVERYTHING. Don't miss out - book your showing today! (id:35885)
13 Milner Downs Crescent
Ottawa, Ontario
Welcome to 13 Milner Downs Crescent, a bright and beautifully maintained 3-bedroom, 3-bathroom End-unit townhome nestled on a quiet crescent in the heart of the well-established Emerald Meadows community. Surrounded by mature trees, this charming property offers a serene setting while being just minutes from shopping, grocery stores, restaurants, parks, and fantastic schools. The inviting tiled foyer provides direct access to the attached garage and a convenient powder room. Step up into the spacious main living area featuring gleaming laminate floors throughout the open-concept living and dining rooms, highlighted by a stunning bay window that fills the space with natural light. The sun-filled, eat-in kitchen is designed for both function and style, offering ample cabinet space, quartz countertops, stainless steel appliances, and sliding patio doors leading to a fully fenced backyard, perfect for outdoor entertaining. Upstairs, you'll find three comfortable bedrooms and a full bath, ideal for families or guests. The fully finished lower level provides a cozy family room, another full bathroom, a laundry area, and abundant storage space. Don't miss the opportunity to own this move-in ready home in one of Kanata's most sought-after neighbourhoods! Roof(2015),Furnace (2018), Kitchen, Powder Room, and Main Bath (2018). (id:35885)
6551 Richer Drive
Ottawa, Ontario
Beautifully detached bungalow w/two car garage, featuring a full walkout basement w/separate entrance to an in-law suite or multi-generational 2nd unit lifestyle living w/two separate kitchen & laundry rooms, double-wide driveway, interlock walkway, covered front entrance, front foyer w/ceramic tile, crown mouldings & double mirrored closet, bright eat-in kitchen w/multiple windows, stylish glass backsplash, abundant cabinetry & additional pantry storage, open-concept living & dining areas w/cathedral ceilings, corner windows, a cozy wood-burning fireplace, patio doors to 21 x 12 rear deck w/elevated views of the Gatineau Hills, three-piece bathroom w/soaker tub, a secondary bedroom w/French glass doors & twin closets, primary bedroom w/double walk-through closets & private ensuite w/wave sink & double-wide glass shower, main floor laundry w/storage & inside door to garage, open staircase w/oak railing to common storage areas w/soaker sink, lower-level suite has its own private side door entrance & staircase, leading to a bright and spacious layout, living & dining areas include a patio door walkout to covered 20 x 10 deck & fully fenced yard w/ storage shed, kitchen w/plenty of counter & cupboard space, double sink w/overhead window & separate pantry, four-piece bathroom, large primary bedroom w/ample closet space & rear-facing window, plus second laundry room w/storage, 24 hour irrevocable on all offers. 24 hour notice for showings. (id:35885)















