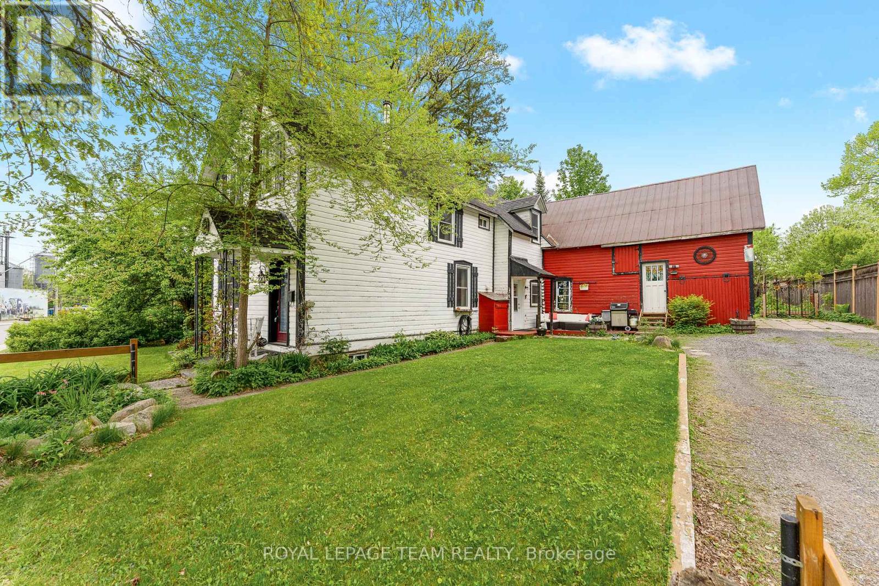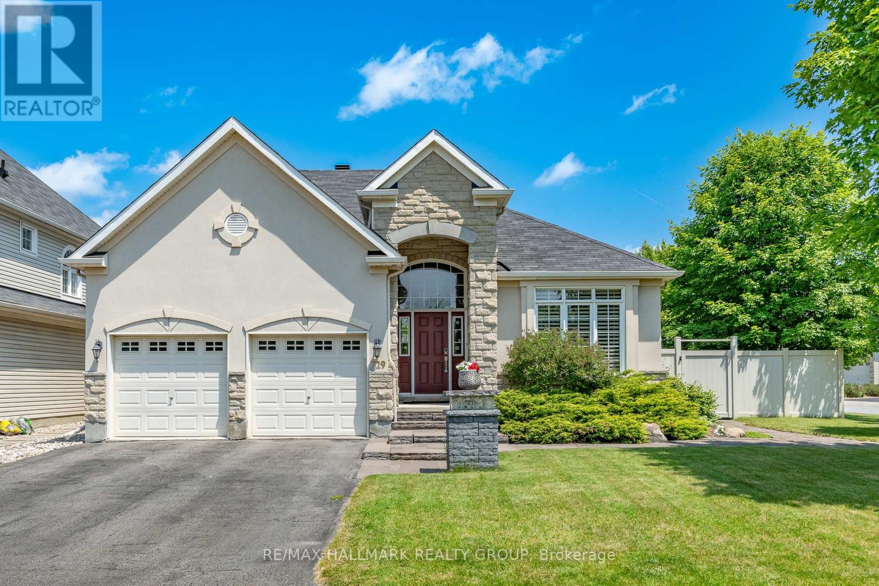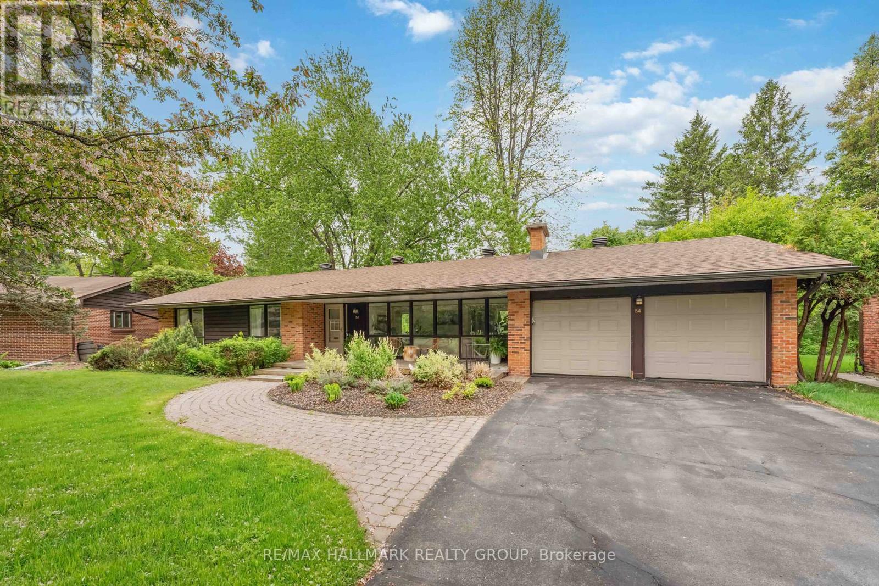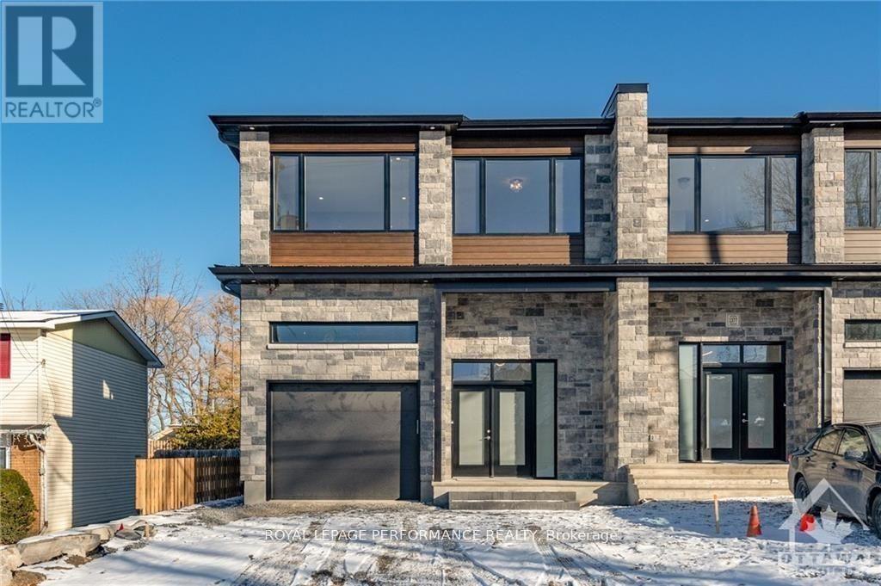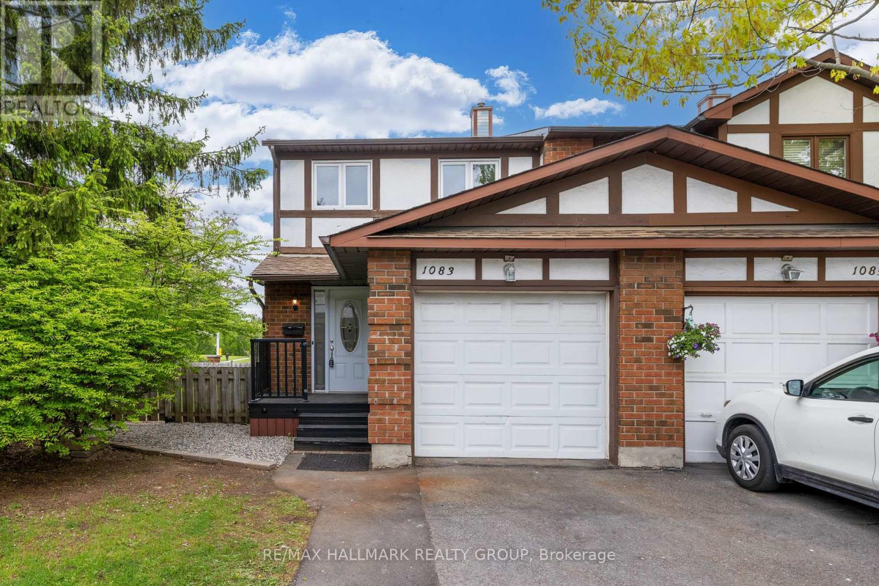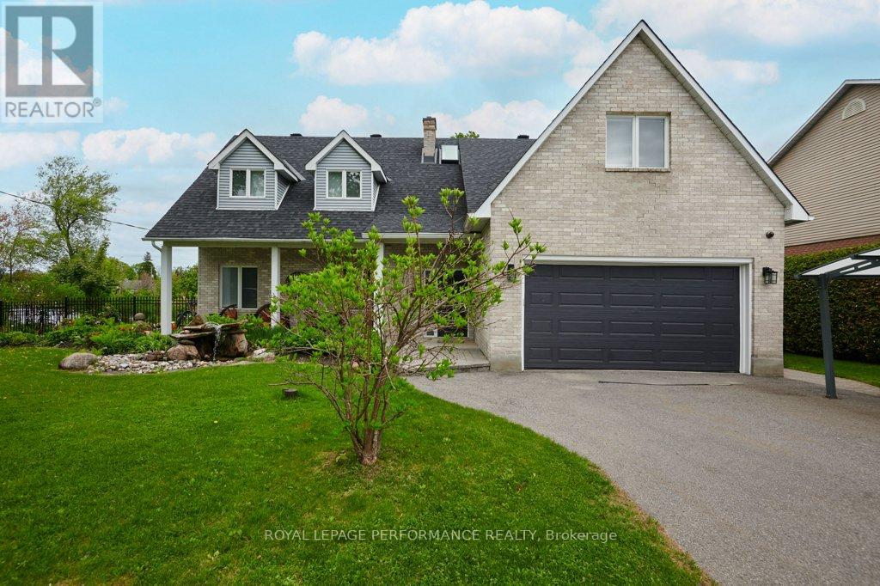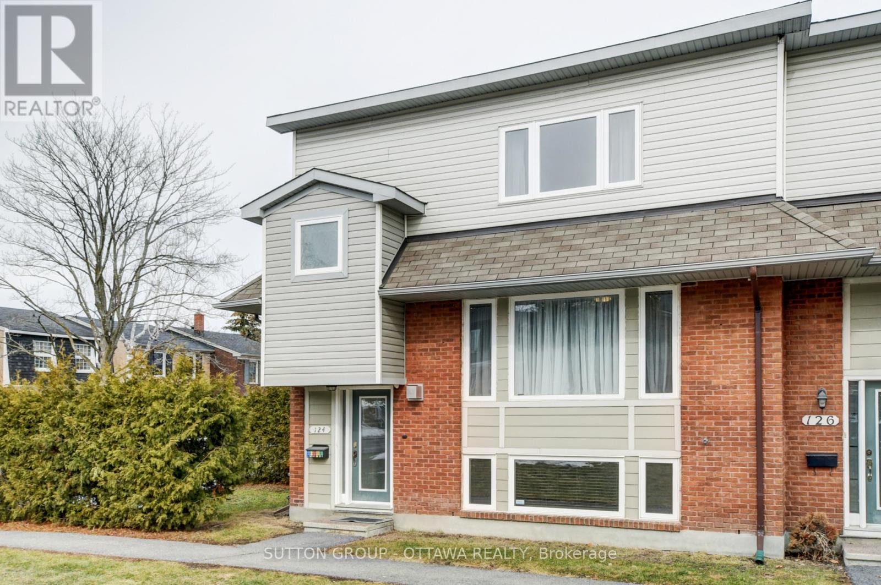378 Donald B Munro Drive
Ottawa, Ontario
Welcome to 378 Donald B. Munro Drive a charming piece of history right in the heart of the village of Carp. Built in 1910, this character-filled home blends old-world charm with everyday comfort.Inside you'll find 3 bedrooms, a full bath, and a handy main floor powder room. The warm, inviting spaces reflect the homes century-old roots while offering plenty of potential to make it your own. Whether you're sipping coffee on the porch or strolling to the nearby market and local shops, you'll love the small-town vibe and tight-knit community that makes Carp so special. This is your chance to own a true classic in a village thats full of heart! Step into a kitchen where history and heart come together. Whether hosting a cozy dinner with friends or a quiet night in, this open-concept living/dining room offers the perfect backdrop. Take the hardwood stairs to the 2nd level to find 3 bedrooms, a 5pc main bath + a home office. Situated on an expansive yard with mature trees. Zoned VM (Village Mainstreet) which allows a wide variety of commercial, leisure, institutional and residential uses. (id:35885)
729 Kilbirnie Drive
Ottawa, Ontario
Welcome to your dream home nestled in the prestigious Stonebridge golf community! This remarkable Monarch Brookside design offers an impressive 2,766 square feet of luxurious living space, featuring a stunning 5-bedroom bungalow with a loft that perfectly balances elegance with functionality. As you step through the grand entrance, you'll be greeted by soaring ceilings and an abundance of extensive windows that flood the interior with natural light, creating a warm and inviting atmosphere. The expansive living area seamlessly transitions into a gourmet kitchen that will delight any culinary enthusiast. Highlighted by sleek granite countertops, ample cabinetry, and generous counter space, this kitchen is designed for both everyday living and entertaining. This exceptional home boasts five generously-sized bedrooms and three full baths on the main level, including a primary suite that serves as a luxurious sanctuary. With patio doors leading directly into a beautifully landscaped backyard oasis, its the perfect retreat for relaxation after a long day. The additional loft on the second floor offers a versatile living space that can be tailored to your needs whether it's a home office, playroom, or additional guest area, the possibilities are endless. Step outside to discover your private paradise, featuring an inviting inground pool that beckons you for a refreshing dip, framed by an extended side yard. The unique permanent steel gazebo adds an extra layer of charm and privacy to your outdoor living experience, making it ideal for summer gatherings and peaceful evenings. Combining seamless indoor-outdoor flow with a prime location in a coveted community, this exceptional bungalow with a loft is a true haven of comfort and style. Don't miss the opportunity to make this exquisite property your forever home! Experience the luxury and lifestyle that awaits you at Stonebridge. Updates: Furnace, AC (2024) NOTE: Some photos virtually staged. (id:35885)
802 - 201 Parkdale Avenue
Ottawa, Ontario
Welcome to 802-102 Parkdale Avenue - a stylish and modern 2-bedroom, 2-bathroom condo in the heart of Hintonburg/Mechanicsville. This 845 sq ft unit features an open-concept layout with floor-to-ceiling windows, offering an abundance of natural light and access to a spacious 95 sq ft private balcony. The sleek kitchen includes a built-in oven, cooktop, microwave/hood fan, refrigerator, dishwasher, and in-unit washer and dryer. The primary bedroom features a walk-in closet and a private ensuite bath, while the second bedroom offers flexibility for guests or a home office. One underground parking space (#22) and a locker (#5) are included for your convenience. Enjoy luxury amenities such as a concierge, exercise room, media room, party/meeting room, rooftop deck/garden, and a rooftop hot tub with breathtaking city views - perfect for relaxing or entertaining. With a Walk Score of 93, you're just steps to the LRT, schools, Parkdale Market, Laroche and Parkdale Parks, and some of Ottawa's best cafes and restaurants. Condo fees cover all major utilities and building maintenance, ensuring a worry-free lifestyle. Urban living at its finest - book your showing today! (id:35885)
54 Lismer Crescent
Ottawa, Ontario
UPDATED MID-CENTURY MODERN BUNGALOW IN BEAVERBROOK | PIE-SHAPED LOT BACKING ONTO TRAILS | FINISHED BASEMENT 2022...Tucked away on quiet, tree-lined Lismer Crescent--one of Beaverbrook's hidden gems -- this stylish bungalow sits on a generous pie-shaped lot with no rear neighbours, backing directly onto scenic trails. The home's timeless mid-century modern design is matched by excellent curb appeal, with mature gardens, an interlock walkway, and a newer front deck that sets the tone for what's inside. Step into a sun-filled interior where floor-to-ceiling oversized windows steal the show, bathing the living space in natural light from morning to night. Rich parquet hardwood and a cozy brick-faced wood-burning fireplace create a warm, inviting ambiance, while the dedicated dining area flows effortlessly from the living room. The bright, functional kitchen features ample cabinetry, generous counter space, and a sunlit eat-in nook with a newer window and patio door that opens to the expansive backyard. Enjoy your morning coffee overlooking the tranquil greenspace and treetop views. Down the hall, the spacious primary bedroom offers peaceful backyard views and a private 2-piece ensuite. Two additional bedrooms with double closets and a 4-piece main bath complete the main floor. The newly finished basement (2022) adds superb bonus space, including a large rec room, a sleek full bathroom with glass-enclosed shower and heated floors, a fourth bedroom, and a flexible bonus area perfect as a home gym, office, or playroom. Additional features include a double attached garage, newer front and back decks, and a roof replaced in 2020. All this, just steps from Beaver Pond, top-rated schools (W. Erskine Johnston, Earl of March, George Vanier, Stephen Leacock), trails, transit, and Kanata's tech hub. (id:35885)
2323 Reevecraig Road S
Ottawa, Ontario
Nestled on a picturesque private 2+ acre lot, this beautifully renovated 2+1 bed, 2-bath bungalow offers the perfect blend of modern comfort peaceful country living. Surrounded by nature and set back from the road, this home provides a tranquil setting with all the conveniences just minutes away. With quick access to Hwy 416, your commute to Ottawa is easy and efficient, making this an ideal location for those seeking space and serenity without sacrificing proximity to the city. Step inside and discover a thoughtfully updated interior where no detail has been overlooked.Featuring brand new hardwood flooring throughout, beautiful crown mouldings, exposed brick details, both pot lighting and accent lighting throughout, the home exudes warmth and charm. The heart of the home is the stunning, fully renovated kitchen complete with stylish cabinetry, sleek countertops, stainless appliances & huge island- perfect for preparing family meals or hosting guests. Adjoining Butler's pantry & wine fridge.Primary bedroom is a true retreat with double closets,walk-in closet, luxurious 4-piece ensuite bath & doors that lead directly to the outdoor patio. The second bedroom is generously sized, and offers versatility. Renovated 4 pc bath adjoining laundry rm w/custom cabinetry. The lower level is a showstopper with third bedroom, rec room, games room, gym, bar area & endless possibilities. Whether you're cozying up indoors or enjoying the vast outdoor space, this home is designed for both comfort lifestyle. This home also features all new windows, furnace, a/c & more ensuring energy efficiency and comfort year-round. Whether you're sipping coffee on the front porch, gardening in the expansive yard, or enjoying the peaceful sounds of nature, this property delivers a rare opportunity to own a turnkey home on a generous lot in a highly desirable location. A perfect blend of rural charm and modern living just a short drive from the city (id:35885)
B - 1377 St Jean Street
Ottawa, Ontario
Fantastic & huge luxury 2 bedroom lower unit rental. Tons of natural light from the oversized windows. Heated floors, AC, In unit laundry. Lots of storage space. Quality finishes throughout & great location steps from public transit, shops, schools & more. Family friendly neighbourhood. 1 outdoor driveway surface parking space is included. Tenant is responsible for their own hydro, natural gas & hot water tank rental. July 1st occupancy. Photos are of a similar mirrored unit (id:35885)
1083 Millwood Court
Ottawa, Ontario
Welcome to 1083 Millwood Court - situated in beautiful family/nature oriented Convent Glen - steps to parks, schools, recreation/shopping and stunning nature paths. Easy access to the 417! This premium END unit, 3 bedroom home (freshly painted and recently renovated throughout - including all new vinyl flooring) features a main level that boasts an eat-in kitchen with an abundance of cupboards/counter space, a separate dining room and a large sunken living room with access to a beautiful, fully fenced, private backyard (with no rear neighbours!) - the largest backyard in the complex! The 2nd level features a spacious primary bedroom with lots of closet space, 2 additional bedrooms and a renovated 4 piece main bath. The lower level features a fully finished basement with family room, additional 2 piece bathroom, laundry room and plenty of storage in the utility room. All windows (2013), Furnace (2025). Floor plans attached in the photos. (id:35885)
6099 James Bell Drive
Ottawa, Ontario
Discover the perfect blend of luxury, comfort, and breathtaking waterfront views in this stunning 5-bedroom, 5-bathroom home, just minutes from Manotick. Nestled on a quiet dead-end street and across from Rideauview Golf Club, this meticulously updated home offers high-end finishes and thoughtful design throughout. Enjoy miles of lock-free boating from your clean shoreline and new dock (Summer 2024). The fully landscaped, fenced backyard is an oasis featuring a gazebo with a hot tub, a deck with a retractable awning, and lush perennial gardens perfect for relaxing or entertaining. Elegant & Spacious Interior with 5 Generous Bedrooms Above Grade (including a main-floor bedroom with a full bath nearby, currently used as an office) 4 Full Spa-Like Bathrooms + 1 Powder Room, Grand Kitchen Spanning half the width of the home, offering stunning water views, Soaring Ceilings & Open Loft Area overlooking the living room, ideal for a study or lounge space. Primary Suite Retreat featuring a luxurious ensuite spa bath and a striking tile focal wall. Prime Location & Exceptional Features Located just minutes from Manoticks charming shops and restaurants, this home is designed for both convenience and tranquility. See attached list of upgrades and inclusions, there is truly nothing left to do but move in and enjoy! INCLUDED: Washer, Dryer, Gas Stove, Wall Oven, Refrigerator, Dishwasher, Microwave, Light Fixtures, Ceiling Fans, Window Coverings, Retractable Awning, Central Vacuum, Irrigation System, On-Demand Hot Water Tank, Generac Generator. Don't miss this rare opportunity. Schedule your private tour today! (id:35885)
36 Stitch Mews
Ottawa, Ontario
Welcome to this lovely 2-bedroom, 1.5-bath home featuring an attached garage and a thoughtfully designed layout ideal for modern living. The beautiful kitchen is equipped with ample cabinetry, a pantry for extra storage, and stylish finishes that make cooking a joy. It opens into a spacious living room, creating a seamless flow perfect for entertaining or relaxing after a long day. Step out onto your private balcony to enjoy fresh air, morning coffee, or evening sunsets in peace and comfort. Upstairs, you will find two generous bedrooms, each offering plenty of natural light and closet space. A full bathroom on this level provides convenience for both residents and guests. (id:35885)
3 - 831 Bronson Avenue
Ottawa, Ontario
Welcome to this bright and spacious second-level unit with 4 bed 1 bath and kitchen & sunroom in a beautifully maintained duplex located in the vibrant heart of Ottawa. Situated on Bronson Avenue, this property offers unparalleled convenience with easy access to downtown, Carleton university, the University of Ottawa, public transit, and a variety of shops, restaurants, and entertainment options. The unit features an open-concept layout, large windows that flood the space with natural light, and modern finishes throughout. With its prime location and thoughtful design, this is the perfect place for professionals, students, or anyone looking to enjoy urban living at its finest. This property is under the professional management of The Smart Choice Management (the property management company). The landlords prefer that rent payments are exclusively accepted via pre-authorized debit (PAD). All utilities (Gas, Electricity, Water) along with Internet are included in the rent. Washer and Dryer are in the basement. Parking is available for an additional $50/month. Vacant and easy to show! (id:35885)
219 - 1350 Hemlock Street
Ottawa, Ontario
Welcome to 1350 Hemlock unit 219! Located in the newly built 360 Condos in Wateridge Village. Enjoy this beautiful 2 bedroom, 2 bathroom corner unit comes with approx. 20k in builder upgrades! Approx. 838sqft as per builder floor plan. Highlights: underground heated parking, walk-in front closet, walk-in primary closet, in-unit laundry, new stainless steel appliances, quartz counters and west facing balcony. Underground parking and locker included! Building Features elevators and party room. Wateridge Village is a quick commute to downtown, yet steps away from nature, parks and walking paths! Close proximity to Montfort Hospital, CSE, CSIS, CMHC, Blair LRT, cafes, gas stations & gyms, Ashbury College & Elmwood School. Ideal for a 1st-time homebuyers or investors! (id:35885)
124 Monterey Drive
Ottawa, Ontario
Monterey 124Welcome to Leslie Park! A lovingly maintained 3 bedroom 3 bathroom FREEHOLD townhome in one of the best neighbourhoods! Main floor is big & bright with hardwood floors & many windows! Open concept floorplan featuring an 8ft granite island in the kitchen with tons of storage and natural light. The dining area & living space has gas fireplace and access to the easy to maintain & enjoy backyard - a concrete patio with planter l boxes and lovely community feel. This is the largest floor plan of all the units and also has bonus side yard which is private, fully hedged with grass, perfect for pets & enjoying some outdoor green space (most units only have concrete patios). The primary has a walk-in closet & master bath w soaker tub. Fully finished basement with bathroom, lots of storage & access to your 2 UNDERGROUND parking spaces! Close to amenities, transit, LRT, Queensway Carleton Hospital, excellent schools, Britannia Beach & Bruce Pit nearby. Walk along Graham Creek, which runs through a forest path leading to a park, splash pad, community garden & ice rink.. Truly a special neighbourhood & tight community. $422.75 /m association fee covers water, management, building insurance, maintenance (roof, parking garage, back patios which were recently done). Small room on middle floor could be used as office/den/guest area. These make excellent starter homes, perfect for families, good for someone looking to downsize or even great rentals with separate basement entrance. (id:35885)
