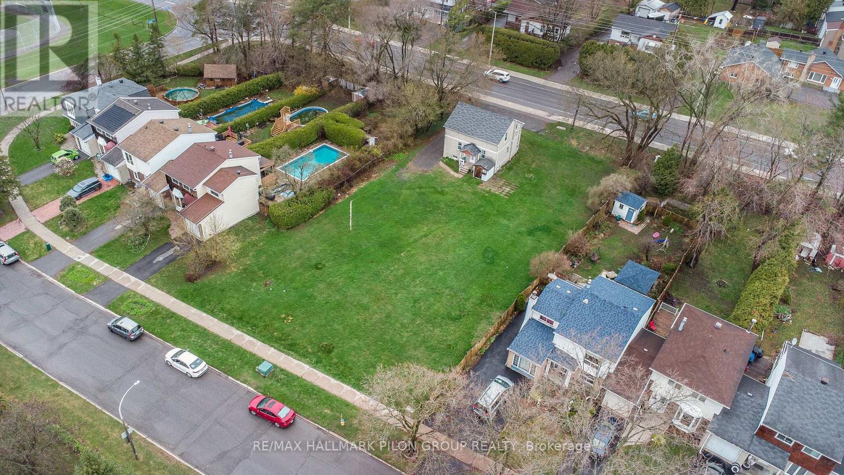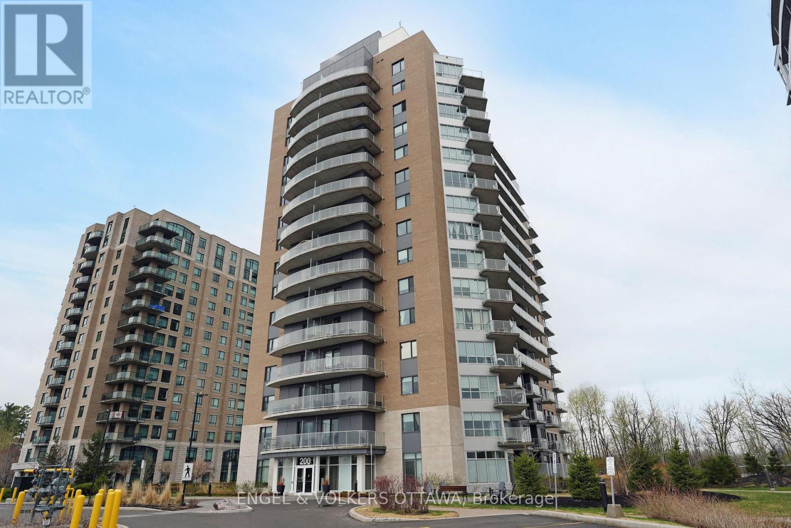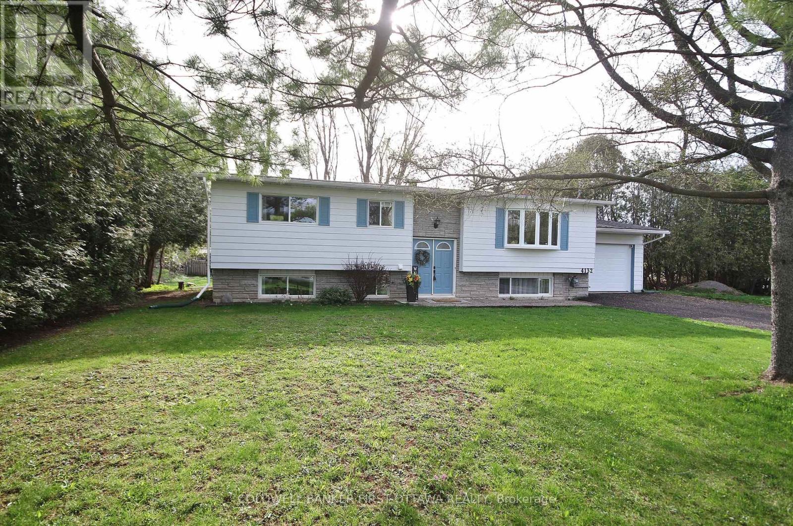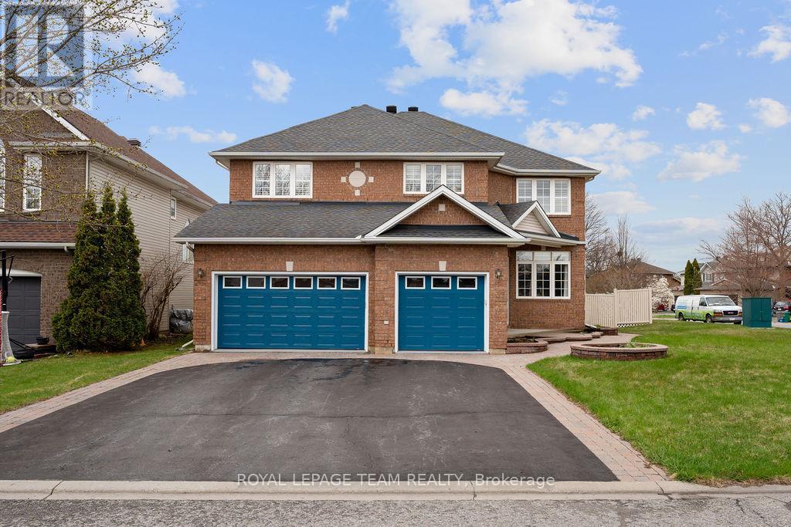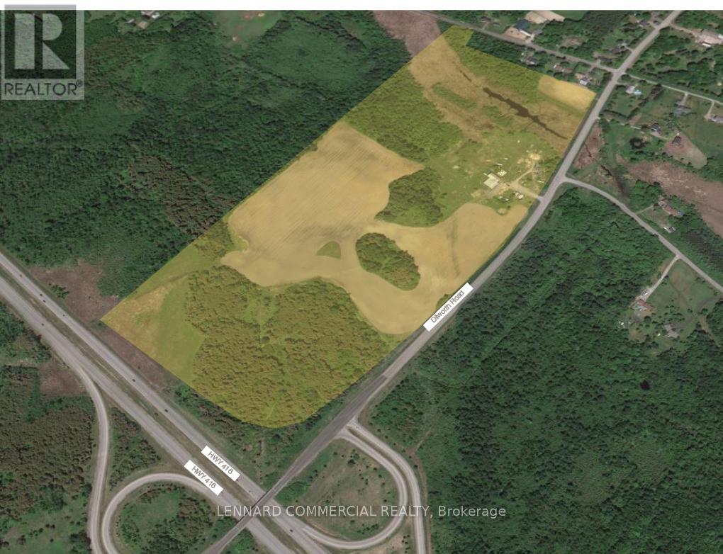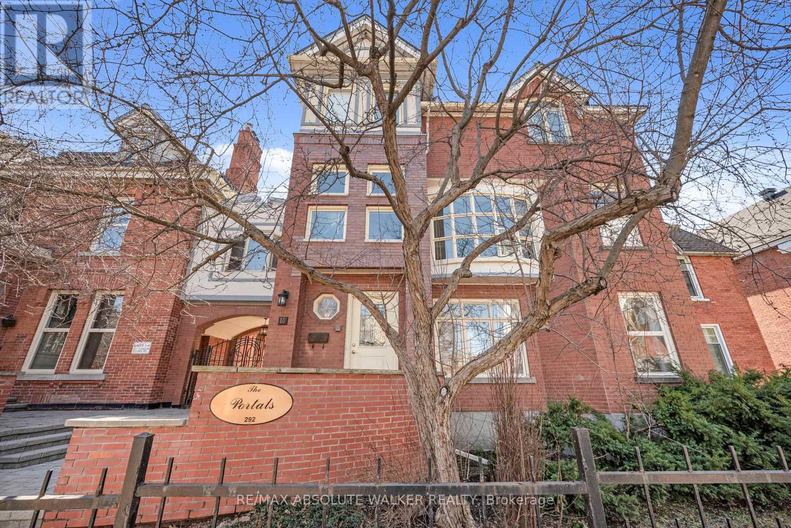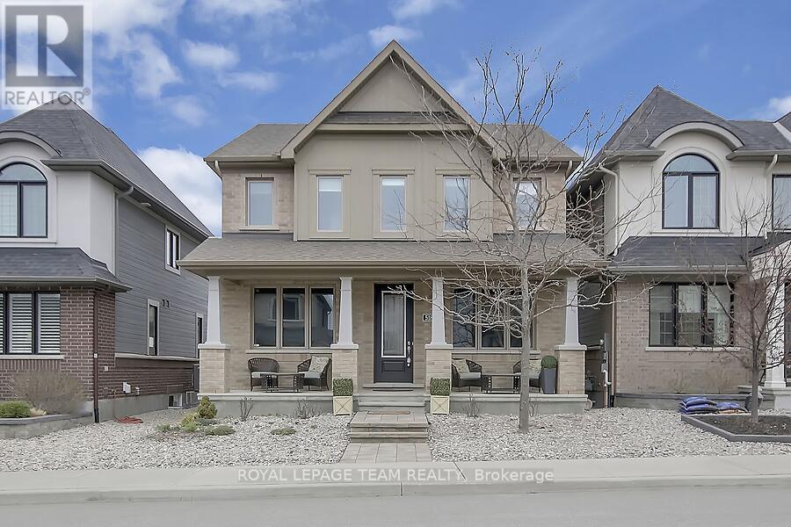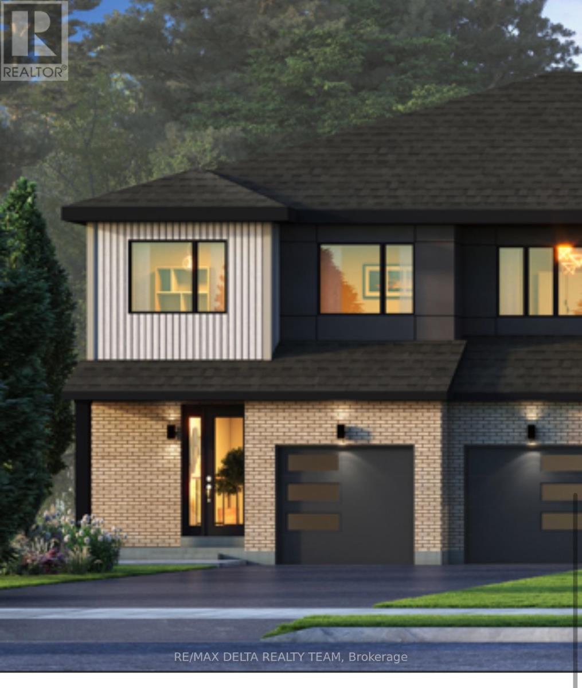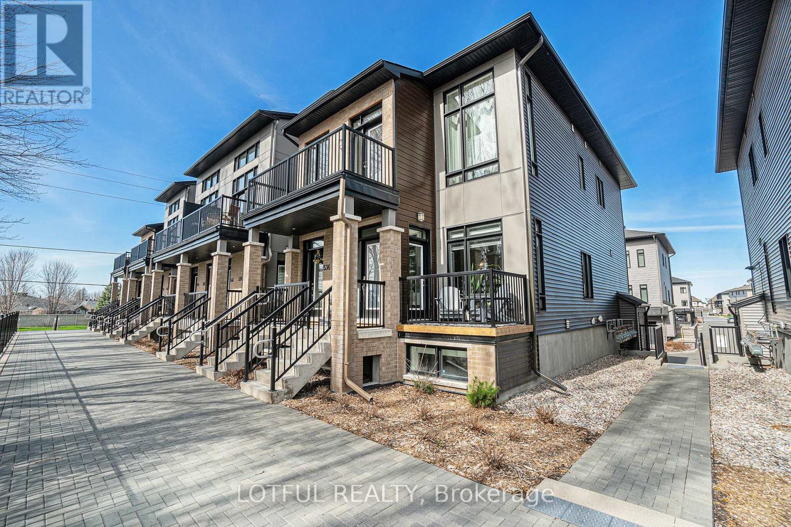2446 Innes Road
Ottawa, Ontario
Excellent development opportunity on Innes Rd in Blackburn Hamlet. Endless opportunities permitting residential, commercial/retails, lot development. 19,300 sq. ft. (0.43 acres) Zoned AM11[708] Arterial Mainstreet, with a frontage of over 106 feet. Lot is accessible from Innes Rd & Glen Park Dr. Sold for land value. There is a detached house on the site. (id:35885)
207 - 200 Inlet Private
Ottawa, Ontario
Beautifully appointed and customized 1-bedroom condo with a large balcony overlooking greenspace. Low condo fees in a great location within walking distance to Petrie Island and only minutes away from Highway 174, Park & Ride, public transit, shopping, and recreation - enjoy snowshoeing or cross-country skiing right outside your door in the winter and the beach in the summertime! The unit features a modern kitchen with S/S appliances and ample cabinet space, including built-ins. Hardwood floors in the main living and bedroom area - the custom Murphy bed in the bedroom creates a home office/multipurpose space during the day with ease. Large full bathroom with ceramic tiles and additional storage and laundry. The building offers fabulous amenities including a modern party room, exercise room, rooftop terrace with gorgeous views, swimming pool, hot tub, BBQ area, and outdoor lounge (all located at RT level). Additional BBQ area on ground level overlooking the woods. 1 underground parking & 1 storage locker included. *Bike storage room, car wash bay and kayak storage rental also available. (id:35885)
623 Lauraleaf Crescent
Ottawa, Ontario
This charming townhome is situated in the highly desirable Half Moon Bay neighborhood. Within walking distance to schools and parks, and just a short drive to Costco and shopping, it also offers easy access to the highway. The main floor showcases stunning hardwood flooring and expansive windows that flood the space with natural light. The kitchen is equipped with ample cupboard space, granite countertops, and a tastefully tiled backsplash. The roomy master bedroom features a convenient walk-in closet and a private ensuite. Two additional bedrooms and another full bath complete the second level. The finished basement provides a spacious family room and abundant storage options., Flooring: Carpet Wall To Wall (id:35885)
111 Blackdome Crescent
Ottawa, Ontario
Welcome to this superb 3 bedrooms, 3 bathrooms end-unit townhouse in the desirable community of Kanata Lakes. Renovated extensively (2025), with a new furnace and AC (2024), the home is in move-in condition and ready to welcome its new owners. The main floor offers a perfect combination of open concept and traditional spaces. The ergonomic kitchen features stainless steel appliances, quartz countertops and plenty of storage space. On the second floor you will find a spacious primary bedroom with a 3-piece ensuite bathroom and walk-in closet, 2 additional bedrooms and a 4-piece bathroom. The basement has high ceilings and welcomes you with a large recreation room, an ideal spot for a family to spend time together. The oversized yard has no rear neighbours and leads to a green space. The location is close to everything (schools, employment, parks, shopping, transit). Perfect place to raise a family. Don't delay, call your realtor and book a showing today. (id:35885)
806 High Street
Ottawa, Ontario
OPEN HOUSE SATURDAY MAY 10, 2-4PM!! Welcome to modern, low-maintenance, high end Condo-style living at its best, with NO fees! This rarely offered and beautifully updated 2-bedroom, 2-bathroom home features urban style, comfort, and unbeatable convenience in a sleek, loft-inspired design. Enjoy contemporary exposed three-storey concrete feature walls, soaring two-storey windows, and an open-concept layout that floods the home with natural light. The lofted ceilings add a spacious, airy feel, while offering a striking visual appeal. Inside, enjoy quality finishes: quartz countertops, upgraded sinks and taps, and a brand-new steam shower (2024) that brings spa-like indulgence to your daily routine. A loft addition (2021) provides flexible space for a third bedroom, home office, studio, or second living room. Enjoy your own private outdoor retreat with a hot tub. Private garage with an EV supercharger and a driveway for two additional vehicles. Located just 1 km from Britannia Beach, and close to the Ottawa River Pathway, Westboro, and major commuter routes, this home offers the walkability, recreational access, and convenience. Modern, move-in ready, and in an exceptional location, this is the perfect home for buyers who love urban style with low-maintenance living! (id:35885)
403 - 100 Champagne Avenue S
Ottawa, Ontario
*UNDERGROUND PARKING INCLUDED!* Modern and stunning! Live in this fantastic one bedroom + den condo by Domicile! Open concept and versatile, this condo allows you to maximize YOUR space! Located steps away from Ottawa's famous Little Italy & Dow's Lake, this home boasts the perfect combo of urban living while still giving you open greenery to enjoy. Featuring hardwood floors, Energy Star appliances, granite countertops, cheater ensuite, built-in sound system, separate den space (perfect for use as a home office, if desired!), Gas BBQ hookup on the private balcony, in-suite laundry AND parking included, plus so much more! This exclusive and sought-after building offers its Residents a full exercise centre to enjoy and a beautiful patio area! This condo truly stands above the crowd easily walk to the best of everything on Preston Street or enjoy the sunset at Dows Lake. Exceptional place to call home - come fall in love today! Some photos were virtually staged to show the home's potential. (id:35885)
4132 Broadway Street
Ottawa, Ontario
Rustic charm meets country comfort in this immaculately maintained high ranch home! Enjoy the luxury of a sprawling SIDE YARD (adjacent to garage) and backyard, perfect for gardening, entertaining, or simply relaxing. Featuring 2+1 bedrooms & 2 bathrooms, the main level boasts a stunning kitchen with modern white cabinets, stainless steel appliances, sleek black countertops, and a spacious island. Adjacent to the kitchen, the dining room offers effortless indoor-outdoor flow with a sliding patio door, an expansive open concept living room, renovated 4-piece bathroom, convenient laundry room, master primary bedroom with DUAL closets,& additional second bedroom. The lower level offers a huge rec. room, bathroom with new sani-flo toilet, plus third spacious bedroom. Step outside to the perfect country oasis complete with a large deck, pergola, storage shed (10x16ft), & a fire pit, ideal for those cozy summer nights! Upgrades include kitchen (2018), flooring (2018), furnace, hot water tank, main level bathroom, sani-flo toilet, paint, garage door, & well pump, pressure tank, sump pump & battery back up, & more! Don't miss out on this incredible TURN KEY opportunity! (id:35885)
37 Loyal Hill Crescent
Ottawa, Ontario
Beautifully appointed home nestled on a generous corner lot, where thoughtful design & expansive living spaces come together seamlessly. From the moment you step inside, you're greeted by soaring 9-foot ceilings, a graceful circular staircase with an oak railing and a striking 17-foot staircase opening to the second level creating a dramatic architectural focal point. The functional main floor layout balances elegance and comfort, featuring a private den ideal for a home office or study, and a spacious family room anchored by a cozy three-way gas fireplace that flows effortlessly into the eat-in kitchen. Perfect for everyday living and entertaining, the kitchen features ample counter space, quality finishes, and direct access to the backyard, making indoor-outdoor living a breeze. Upstairs, the flexible layout continues to impress with three generously sized bedrooms and a massive loft that can easily serve as a second family room, home gym, or be converted into a fourth bedroom to suit your needs. Each bedroom offers direct access to a bathroom, providing comfort and convenience for family members and guests alike. The highlight of the upper level is the luxurious primary retreat, showcasing vaulted ceilings, his-and-hers walk-in closets, and an ensuite, your private sanctuary at the end of a long day. Step outside to a beautifully landscaped yard featuring a large deck with a canvas awning, perfect for summer lounging, al fresco dining, or entertaining. The rare three-car garage offers ample space for vehicles, storage, or even a workshop. Downstairs, the unspoiled basement awaits your personal touch, with endless possibilities to create a home theatre, games room, or custom space tailored to your lifestyle. Ideally located close to schools, parks, and everyday amenities, this exceptional home offers the perfect blend of comfort, functionality, and future potential in a highly sought-after community. (id:35885)
112 Pennant Avenue
Ottawa, Ontario
This charming home offers great curb appeal with beautiful gardens and a well-maintained lawn. The welcoming front entrance leads to a cozy verandah, perfect for relaxing. Inside, a spacious foyer with tiled floors greets you and provides easy access to the garage. The main floor also has a laundry room with extra storage. On the second level, you'll find a lovely kitchen with stainless steel appliances, a double sink, and a breakfast bar. The living and dining rooms have hardwood floors and neutral paint, and there's a sunny balcony for outdoor enjoyment. The third level has two bedrooms, including a primary bedroom with a walk-in closet, and a full 4-piece bathroom. Located in a great neighbourhood close to schools, parks, and recreation, this home is a real find. Don't miss the chance to make it yours! (id:35885)
2097 Dilworth Road
Ottawa, Ontario
House and shop come with the property. 80 acres of land with only 40 useable acres of land for development. To be rezoned for general commercial use. Great access to HWY 416. (id:35885)
24 Northgate Street
Ottawa, Ontario
Welcome to 24 Northgate, a stunning family home tucked away on a quiet crescent in the highly desirable Centrepointe community. This spacious, energy-efficient R2000-certified home sits on an oversized, pool-sized lot and offers 4 bedrooms and 4 full bathrooms.The main level features 9-foot ceilings, elegant transom windows, and rich hardwood and ceramic tile flooring. A gourmet-sized kitchen with granite countertops , abundant cabinetry, and a bright eating area opens to a welcoming family room with fireplace perfect for daily living and entertaining. Upstairs, the second level truly shines with four generously sized bedrooms, including two with their own private ensuites. The massive primary suite offers a peaceful retreat, while the secondary bedrooms are impressively large rarely found in todays market and some include walk-in closets, ideal for growing families or guests. The fully finished lower level expands your living space with a huge recreation room, kitchenette, a separate room perfect for a home office or gym, and plenty of storage. Outside, enjoy a beautifully landscaped, fenced yard with a deck and mature gardens an ideal space for relaxing or hosting. Additional upgrades include updated bathrooms and a 30-year roof, fixtures, more! Located steps from scenic paths leading to Centrepointe Park, Centrepointe Theatre, City of Ottawa offices, Baseline Transit Station, and College Square shopping, this exceptional home offers the perfect blend of space, location, and lifestyle. (id:35885)
10 Lower Charlotte Street
Ottawa, Ontario
Character, charm, and a fantastic location! This semi-detached townhome offers not only timeless appeal but also a turnkey investment opportunity. Perfectly positioned within walking distance of both New Edinburgh and the Byward Market, this property is ideal for investors seeking reliable income in a high-demand neighbourhood. The main floor features a grand open-concept living and dining area with soaring ceilings, hardwood floors, large windows, and a convenient powder room. Upstairs, you'll find three generously sized bedrooms, including a primary suite with a sizeable closet and private balcony perfect for enjoying quiet morning moments. The fully finished lower level hosts a self-contained in-law or granny suite, complete with a full kitchen and a 3-piece bathroom, along with updated flooring (2020). This setup provides excellent flexibility and added income potential. Currently tenanted, the property generates $3,400/month in rental income. The two upper-level tenants each pay $1,000/month and are on lease until April 2026, while the basement tenant pays $1,400/month with a lease in place until December 2025. Vacant possession is also possible, offering flexibility for future use. The home is fully furnished, and all furnishings can be included in the sale making this a true turn-key solution for investors or buyers looking for a move-in ready option. Recent updates offer added value and peace of mind: kitchen renovation (2018), bathroom updates (2018), basement flooring (2020), and a new A/C unit installed in 2020 with a transferable 10-year warranty. Whether you're a seasoned investor or looking to launch your portfolio with a strong, income-producing asset, this home delivers the perfect blend of character, location, and steady cash flow in one of Ottawa's most desirable neighbourhoods. (id:35885)
10 - 292 Laurier Avenue E
Ottawa, Ontario
Chic and Spacious! Discover the perfect blend of space, style, and convenience in this bright and exceptional 2-bedroom, 3-bathroom condo, an ideal alternative to high-rise living in the heart of vibrant Sandy Hill. Step into an inviting open-concept living and dining areas, where rich hardwood floors, large sunlit windows, and a cozy wood-burning fireplace create the perfect ambiance for both relaxing and entertaining. Neighbouring to this space, the beautifully renovated eat-in kitchen shines with ample cabinetry, counter space, and eye-catching windows that fill the room with natural light. For added convenience, a thoughtfully placed powder room adds convenience. Upstairs, the spacious primary bedroom features great closet space and a beautifully updated ensuite with a custom walk-in shower. The second bedroom, with its soaring ceiling, is perfect for a guest room, or home office, and an additional full bathroom provides extra privacy for those sharing the space. No more hauling laundry up and down stairs, this level also includes an in-unit laundry area. Access to a private outdoor deck with stunning city views creates a serene retreat in the heart of the city. Enjoy the best of downtown living with quick access to Ottawa U, the ByWard Market, scenic pathways, and amenities. With a dedicated storage locker, and parking, this condo offers practical perks alongside its undeniable appeal. (id:35885)
6 Mill Hill Road
Ottawa, Ontario
Freehold 3 bed 4 bath townhome in sought after Westcliffe Estates. Great location close to trails, 417/416, Queensway Carleton Hospital, shopping, and public transit. Freshly painted. Open concept living/dining with wood burning fireplace (no WETT). Well designed eat-in kitchen with white cabinetry. Primary retreat includes 3 piece ensuite and wall of closets. Two additional generously sized bedrooms and a family bath complete the second level. The sun-filled lower level family room with 3-piece bath, laundry, and storage. Enjoy the private backyard from the deck, with no rear neighbours. Close to trails, 417/416, Queensway Carleton Hospital, shopping, public transit and all this family friendly neighbourhood has to offer. Some photos virtually staged. 24 hours irrevocable on all offers. (id:35885)
518 Chriscraft Way
Ottawa, Ontario
OPEN HOUSE THIS SATURDAY 1-3PM Located in the highly desirable community of Mahogany in Manotick, this immaculate Highly sought after bungalow with loft offers refined living in an adult-oriented setting. Beautifully landscaped for minimal maintenance and meticulously maintained home. Your welcomed into a bright, open-concept main floor featuring soaring ceilings , sun-filled dormer windows, a dedicated office, and a luxurious primary suite.The gourmet kitchen is designed for entertaining, boasting gorgeous Quartz countertops, stainless steel appliances, and a clear view into the spacious living room highlighted by a striking gas fireplace With Built ins on each side and dramatic two-storey ceilings. The primary bedroom includes Vaulted ceilings, a walk-in closet and a spa-inspired 5-piece ensuite complete with a freestanding tub, glass shower, and granite-topped vanity.Upstairs, the versatile loft Bonus room provides a cozy TV/lounge area/2nd office space and a second bedroom with its own private ensuite. The professionally finished lower level adds even more living space with a generous family room, third bedroom, and an additional full bathroom.Enjoy the tranquility of a private courtyard-style backyard, ideal for morning coffee or evening relaxation. Rear lane access leads to the double-car garage and stone extension to park to additional cars. All this, just steps away from walking trails and the charming shops and amenities of Manotick Village. Updates in 2024 include New engineered Hardwood throughout main floor, New blinds and California shuttersNew Kitchen redone to include Quartz counters with oversized sink and Cabinets professionally repainted. No conveyance of offers until 3:00 PM, May 12th, 2025 ** This is a linked property.** (id:35885)
13 - 30 Glencoe Street
Ottawa, Ontario
Location, location, location! 3 bedroom, 1 bathroom row unit in the desirable Arlington Woods neighbourhood. The main level features a great layout with kitchen and open concept living/dining room with patio doors leading to the backyard. The second level boasts 3 generous sized bedrooms as well as a full bath. Entire unit has been freshly painted. Close to Algonquin College, Queensway Carleton, Schools, Shopping, Restaurants, Transportation, and Parks. (id:35885)
631 Paul Metivier Drive
Ottawa, Ontario
Great 3 bedrooms 4 baths single family home with finished basement, convenient location in Chapman Mills neighbourhood of Barrhaven! Close to shopping center, Walking distance to transit station, school and parks. Main floor features hardwood flooring in family room with gas fireplace and Open-concept dining Room. The efficient kitchen features Granite counters, stainless steel appliances and Eating Area, upgrade includes pots and pan drawers and pantry style extra cabinets. 2nd floor features a spacious Master bedroom with lounge area + bay window and ensuite, carpet flooring and Closet organizers in the bedrooms, 2 other good-sized bedrooms with a full bath.The finished basement features large bright recreation room with a nice full bathroom, currently used as extra bedroom by the tenants. Fully fenced backyard. Central A/C included. Long term tenants, maintained well. Book your showing to see more. (id:35885)
B - 2064 River Road
Ottawa, Ontario
Welcome to your new space in picturesque Manotick! Enjoy living and/or working from your apartment within a home on the Rideau River! A short drive to Long Island and close proximity to numerous restaurants, shops, cafés, grocery/LCBO, parks and a local favourite: Kelly's Landing. Quick access to highway 416. Recently updated, this unique apartment occupies most of the basement level of this 1970s waterfront home. Live and work from or use as a home office for your business. Clean, bright and spacious, it offers an open-concept design & exposed stone wall: versatile living/dining room, galley kitchen, 2-bed or 2-office/1.5 bath with in-unit laundry. The kitchen features stainless steel appliances, microwave, dishwasher, tiled backsplash & storage rack. There are 2 bathrooms - a 2-piece and 3-piece with shower. The primary bedroom boasts a walk-in closet and the huge second bedroom features a fireplace. Sound-insulated ceiling and good ceiling height. Approximately 1,130 sq ft of living space with plenty of walk-in closets, a large locker & great home office options. Quiet space with separate entrance through garage. 1 garage & 1 driveway parking included. Access to boat launch included (for your kayak, SUP etc.). All utilities included (heat, a/c, hydro, water, hot water, cable tv and high speed internet). (id:35885)
327 Twinflower Way
Ottawa, Ontario
Welcome to your next dream home in the heart of Longfields where comfort, space, and convenience come together beautifully in this stylish 3-level gem offer 3 bedrooms & 3 baths. From the moment you step inside, you'll be greeted by a bright and inviting main floor that features a cozy family room with direct access to a private backyard patio perfect for morning coffee or evening unwinding.The 2nd floor is sure to please with a chef-inspired kitchen offering granite countertops, a spacious island with a breakfast bar, and ample cabinetry for all your culinary needs. Entertain with ease in the expansive living room, complete with rich hardwood flooring and oversized windows that bathe the space in natural light. Just steps away, the generously sized dining area opens onto a large balcony ideal for weekend BBQs or relaxing. a 2pc bath is conveniently located on this level. Upstairs, the oversized primary bedroom serves as a tranquil retreat with its own ensuite 3pc bathroom and walk-in closet. Two additional bedrooms, both with full wall-to-wall closets, offer plenty of space for family or guests. The convenience of an upstairs laundry area and a full bath add even more functionality to this well-designed layout.The unfinished basement provides generous storage potential. Located just steps from a beautiful park and within walking distance to both Mother Teresa High School and École Pierre-Elliott-Trudeau, this home is perfectly positioned for families. Plus, with transit stops and shopping just minutes away, everything you need is within easy reach. (id:35885)
14 - 30 Glencoe Street
Ottawa, Ontario
Location, location, location! 3 bedroom, 1 bathroom row unit in the desirable Arlington Woods neighbourhood. The main level features a great layout with kitchen and open concept living/dining room with patio doors leading to the backyard. The second level boasts 3 generous sized bedrooms as well as a full bath. Entire unit has been freshly painted. Close to Algonquin College, Queensway Carleton, Schools, Shopping, Restaurants, Transportation, and Parks. (id:35885)
291 Carleton Avenue
Ottawa, Ontario
Welcome to 291 Carleton Avenue in the heart of one of Ottawa's most vibrant communities, Wellington Village. This 3 bedroom detached home sits on a rarely available 50' x 100' lot (with 2 separate pins) and is walking distance to Tunneys Pasture, the LRT Station, Schools, Medical Buildings, Shopping, Restaurants, Grocery Stores, Coffee Shops and Bars, and is a beautiful hike to the Ottawa River and the Kitchi Zibi Parkway...in short its a GREAT LOCATION! The house itself was built in 1997 and boasts a true double car garage, oversized driveway and a fully fenced yard. Main floor with hardwood throughout, a large foyer, sunken living room, dining room with patio access and gorgeous kitchen with granite counters, lots of cupboards and stainless steel appliances. Second floor with 3 good sized bedrooms including a Primary with 4-piece ensuite and walk-in-closet, 2 other bedrooms and the main bathroom. Sunlit lower level boasts sizeable windows and high ceilings in the Family room, 2-piece powder room, laundry room, access to the HUGE garage and an immense, dry, useable crawl space with a pile of storage. The backyard boasts a deck and patio, storage shed and plenty of space for the kids to play! Recent updates include granite countertop in kitchen (2019), backsplash in kitchen (2022), deck in backyard (2023), shed in backyard (2023) new patio in backyard (2023), front yard landscaping including garden box (2019), double insulated garage door (2025), new carpet upstairs and downstairs(2024), front door and patio door (2023), hot water tank (2024 - owned), furnace (2018, AC (2012). (id:35885)
924 Beauchamp Avenue
Ottawa, Ontario
Welcome to 924 Beauchamp Avenue, an exceptional opportunity to secure a premium building lot in the heart of Orleans. Nestled on a quiet, family-friendly cul-de-sac with no through traffic, this rare offering provides the perfect canvas for your custom dream home or redevelopment project. This generously sized lot measures approximately 50 x 105 feet, offering ample space to design a modern residence with spacious interiors, outdoor living areas, and more. With municipal water and sewer services available right at the lot line, your build can begin with ease and efficiency. Located in a highly desirable and well-established neighborhood, this lot enjoys excellent sun exposure throughout the day and is surrounded by elegant homes, lush parks, and serene green spaces. Whether you're drawn to the tranquility of the nearby waterfront areas, the abundance of nearby amenities, or the strong sense of community, this location offers the perfect balance of privacy and convenience. A major bonus; development charges have already been paid as a home is already on the lot, giving you significant savings and a head start on your project. Dont miss your chance to invest in one of Orleans most sought-after areas. Build your vision at 924 Beauchamp Avenue and enjoy the lifestyle, value, and opportunity that only a property like this can offer. (id:35885)
1041 Ventus Way
Ottawa, Ontario
Welcome to 1041 Ventus Way, a 4 bed, 3 bath, end-unit townhome nestled in the vibrant community of The Commons, by Glenview Homes. Elegantly crafted with timeless neutral tones and offering 2,286 square feet of refined living space, The Alder, redefines modern comfort and style. The open-concept main floor is elevated by soaring 9' smooth ceilings and a seamless flow from the expansive great room to a designer kitchen. Here, you'll find stunning quartz countertops, island and a generous walk-in pantry perfect for both everyday living and sophisticated entertaining. A versatile flex space on the main level offers endless possibilities, whether you envision a home office, an art studio, or a cozy playroom tailored to your lifestyle. Upstairs, retreat to a serene primary suite featuring an oversized walk-in closet and a spa-inspired ensuite. Three additional spacious bedrooms share an equally well-appointed full bathroom, and the convenience of second-floor laundry ensures everyday tasks are effortless. The fully finished basement includes an oversized window for natural light and a rough-in for a future bathroom, creating an ideal space for movie nights, family gatherings, or even a 5th bedroom. With excellent schools, easy access to transit, and a short distance to downtown, this home is a perfect blend of luxury, function, and location. Standard features: Wood composite flooring on main, choice of OTR Microwave or stainless steel hood fan, quartz countertops in the kitchen., 3pc rough-in in the basement. Design studio bonus of $7500. Lot size approx. 25ft wide x 90ft deep (id:35885)
34 - 534 Crescendo Private
Ottawa, Ontario
Welcome to this impeccably maintained and stylish Urbandale end-unit homea true showstopper nestled in the heart of Riverside South, facing a serene forested area. This 2-bedroom, 2.5-bathroom condo-townhome offers a spacious and functional layout with luxurious upgrades throughout. The main floor showcases upgraded hardwood flooring, additional pot lights, and an extended U-shaped kitchen with custom cabinetry to the ceiling, granite countertops, a built-in pantry, and upgraded tile ideal for both entertaining and everyday living. The lower level features a cozy family room, a generously sized second bedroom with a walk-in closet, a 3-piece bathroom with radiant heated floors, and a convenient laundry area, all complemented by custom dual blinds. The elegant primary suite includes a custom closet and an upgraded 5-foot walk-in shower in the ensuite, with custom blinds throughout the home. Enjoy low-maintenance living with added touches like epoxy flooring and a finished exterior wall in the garage, along with parking for two vehicles (garage and driveway). Ideally located just a short walk to both the Limebank and Bowesville LRT stations, and minutes from schools, shopping, parks, a dog park, transit, and the airport, this home offers the perfect blend of luxury, convenience, and natural beauty. OPEN HOUSE SAT. MAY 10th 1-3PM (id:35885)
