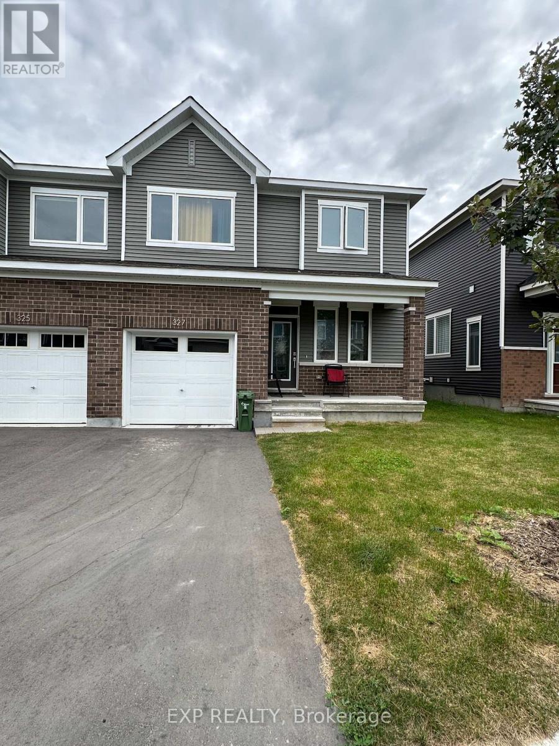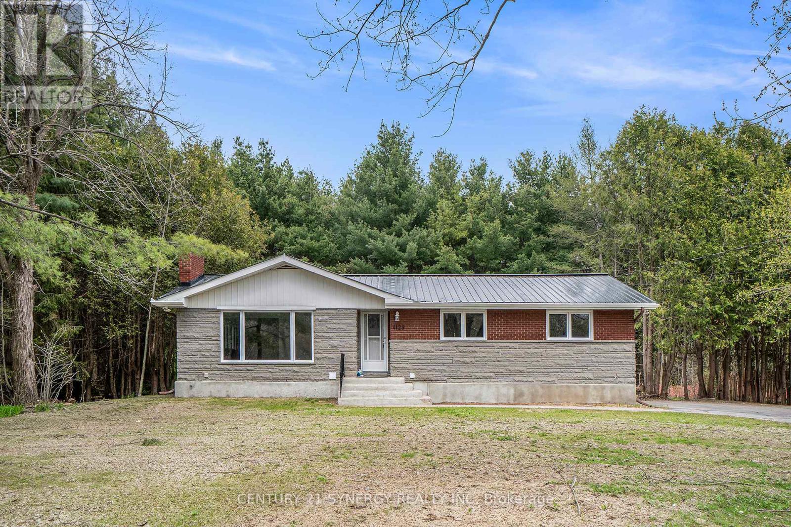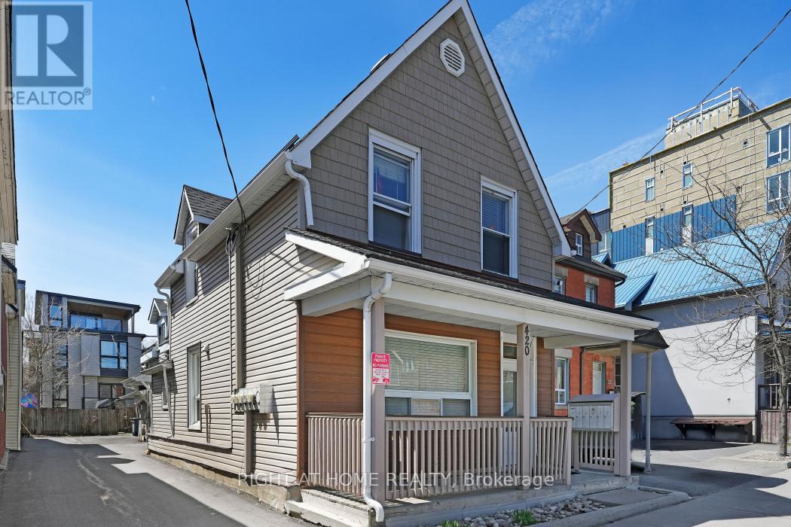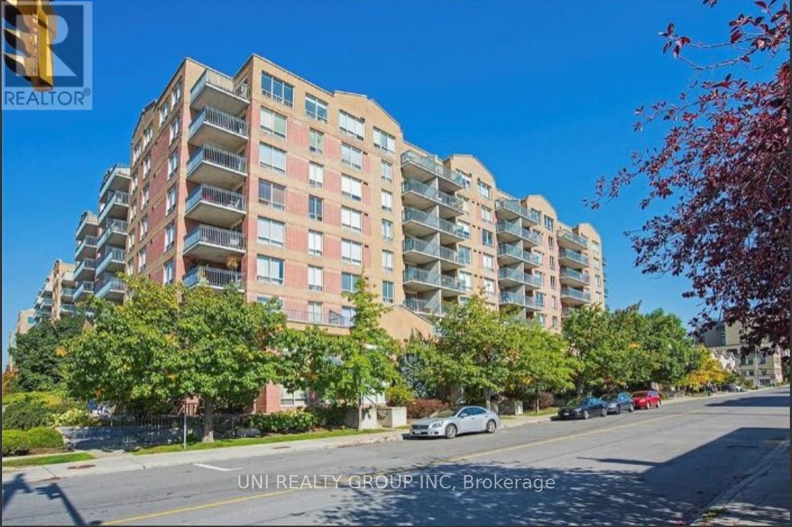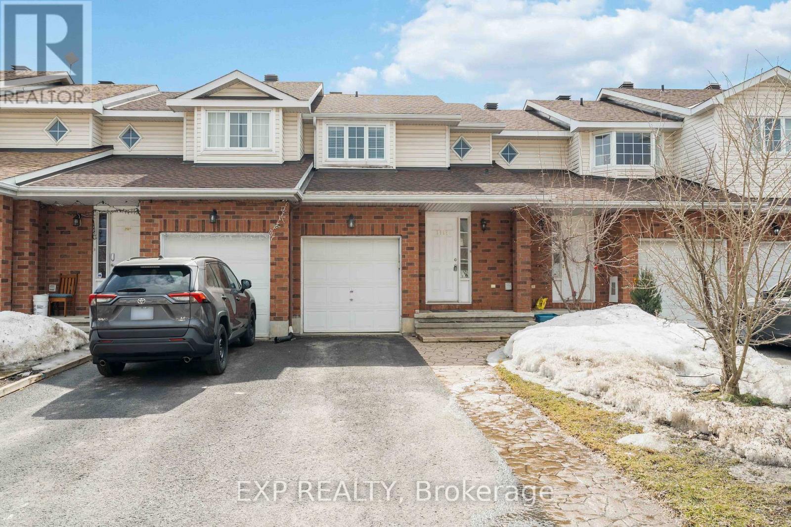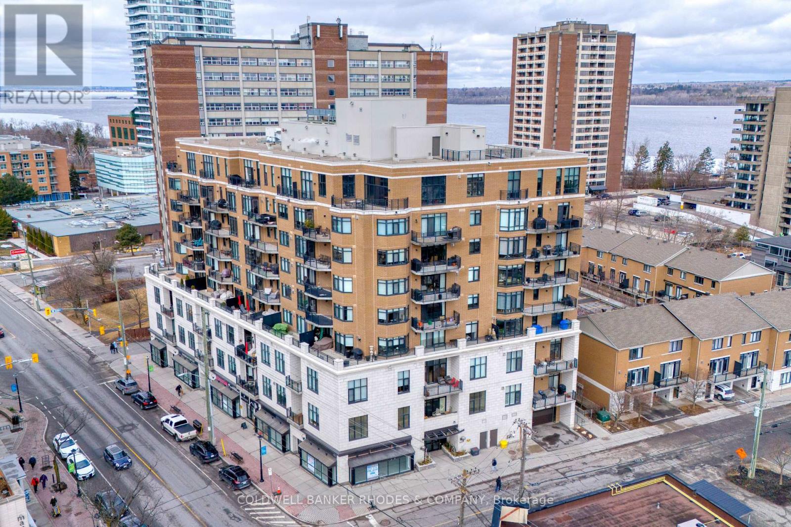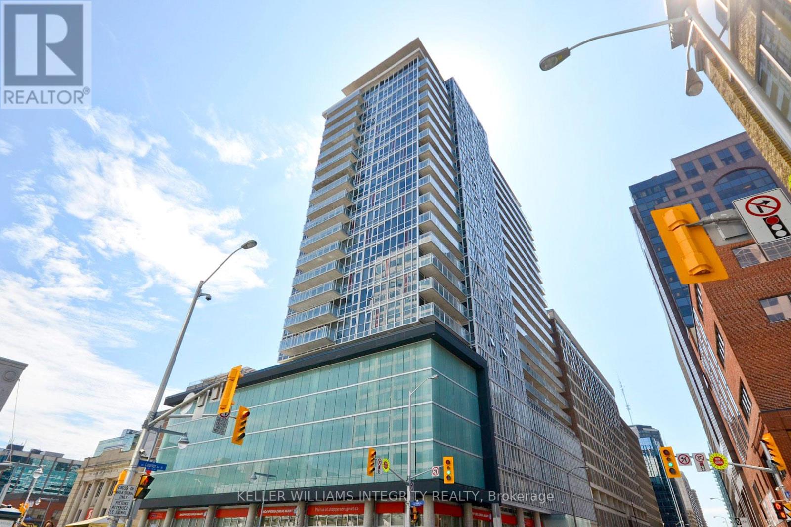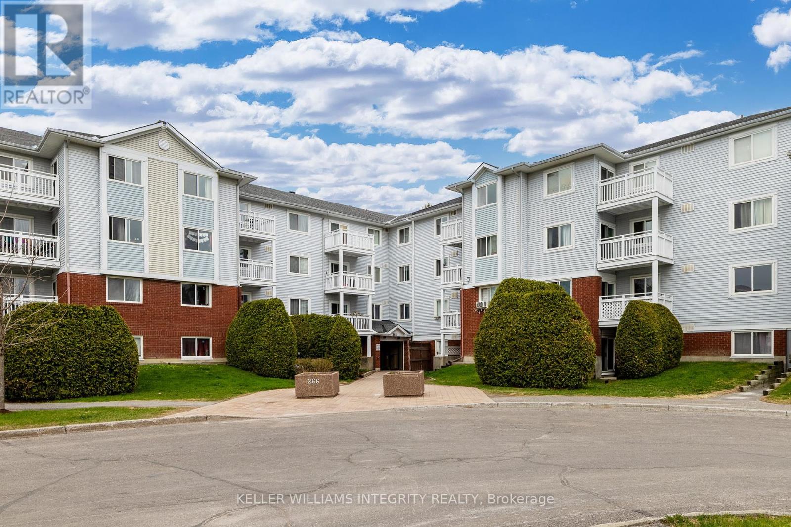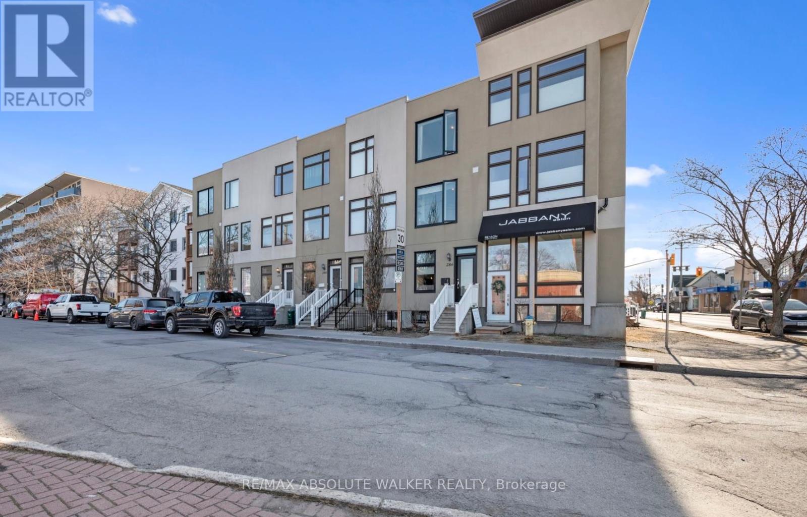302 Nestleton Street
Ottawa, Ontario
Exceptional, one-of-a-kind Bungaloft meticulously renovated with no detail overlooked! Located on a premium, fully fenced, maintenance-free lot with professional landscaping in the beautiful community of Avalon in Orleans. This modern farm house inspired home features an open-concept layout with a main-floor primary suite, a versatile den, 2 additional bedrooms, two full baths + two 2pc baths . The double car garage connects directly to a practical mudroom and main-floor laundry. Designer finishes throughout include shiplap accent walls, sliding barn doors, a stunning two-tone kitchen with quartz countertops, large island with breakfast bar, walk-in pantry, coffee bar, and top-of-the-line stainless steel appliances. Vaulted flat ceilings elevate the space, with hardwood and ceramic flooring spanning both the main and upper levels. In-floor radiant heating adds comfort to the bathrooms and foyer.Meticulously updated with: new kitchen and bathrooms, furnace, A/C, heat pump, roof shingles, eavestroughs, garage door with opener, front doors, custom garden shed, R60 attic insulation, oak staircase and railings, new hardwood and carpet flooring, upgraded appliances, fully modernized electrical system (100 LED pot lights), ceiling fans, light fixtures, interior doors, trim, bay window and custom blinds. Don't miss this rare opportunity to own a truly unique, turnkey home. 24 hour irrevocable ** This is a linked property.** (id:35885)
327 Canadensis Lane
Ottawa, Ontario
END UNIT - Over 2,000 SQFT of living space, fts 3 beds & 3 baths. Open Concept, 9' ceilings, hardwood flooring, formal dining room, bright living room, and oversized windows provide an abundance of natural light. Gourmet kitchen with updated quartz countertops. 2nd level including a primary bedroom with ensuite and walk in closet. Also other two bedrooms have walk-in closets and a main bath are also on the same level. Finished basement has a large family room and plenty of storage. Flooring: Tile, Hardwood, carpet wall to wall. This property is located in a great area: Close to Schools, Parks, Grocery shopping and Public transportation. Also close to many amenities, schools and future LRT. NO PETS. Credit check, Rental application, copy of government-issued photo ID, proof of income needed. Deposit 5600.00 (id:35885)
4129 Ramsayville Road
Ottawa, Ontario
Discover the perfect blend of modern luxury and country charm in this completely gutted and renovated all brick bungalow, set on a large private with no rear neighbours and just 20 minutes from downtown. Thoughtfully designed with high-end finishes and a versatile layout, this home is ideal for families, multi-generational living, or anyone seeking extra space. The bright, open-concept main level is filled with natural light from large windows and features luxury vinyl flooring throughout, a spacious modern kitchen with quartz countertops, sleek cabinetry, and ample workspace. Three well-sized bedrooms, including a primary suite with a private ensuite, and a second full bathroom provide both comfort and convenience. The fully finished lower level is designed for flexibility, offering a separate entrance, full second kitchen with quartz countertops, two legal bedrooms, a second washer and dryer hookup, a dedicated office space, a finished storage room, and an additional flex room perfect for a gym, playroom, or hobby space. Outside, enjoy a serene country setting with a municipal water connection, and an expansive laneway with ample parking for multiple vehicles or recreational toys. This move-in ready home offers the best of both worlds peaceful country living with quick access to city amenities. Don't miss this incredible opportunity schedule your private tour today! (id:35885)
420 Bronson Avenue
Ottawa, Ontario
Prime 5-unit turnkey investment in the heart of Ottawa! Looking to grow your real estate portfolio with a high-performing asset? Look no further. This exceptional 5-unit income property, located in one of Ottawa's most sought-after corridors, is a rare find that delivers on every front. The property generates an impressive $82,092 per year in gross income, with a solid net operating income of approximately $64,012 before debt service. Whether you're a seasoned investor or buying your first income property, this is a great opportunity offering both stability and growth potential. Just steps from Downtown Ottawa, vibrant Chinatown, and only minutes from the LRT station, this central and high-demand location ensures excellent tenant appeal and long-term value. Recent upgrades include a brand new driveway and hot water tank (2024), new eavestroughs and ice block grids (2023), full unit renovations between 2017 and 2020, and attic insulation with modern siding (20192020).The property also features five surface parking spots, easy access to OC Transpo, and is close to many walkable amenities, making it even more attractive to potential tenants and owners. This is a smart, strategic investment with modern updates, strong cash flow, and a prime location. Don't miss out properties like this don't last long! (id:35885)
510 - 45 Holland Avenue
Ottawa, Ontario
Location, Location, Location. Welcome to this bright and cozy 1 bed/1 bath/ 1 parking/ 1 balcony/ 1 locker condo unit located in the heart of Westboro, one of Ottawa's most desirable neighborhoods. With an open-concept layout, this unit is perfect for professionals, first-time buyers, or anyone seeking a vibrant urban lifestyle. One enjoys comfort and natural light in a well-designed bedroom. Clean and functional bathroom with quality fixtures. The private balcony offers relaxing and unwind with your morning coffee or evening breeze. Convenient in-suite laundry with a stacked washer/dryer are located in the unit as well. 1 parking space is Conveniently included for hassle-free living. Steps away from trendy cafes, restaurants, parks, and public transit. Enjoy the best of Ottawas vibrant lifestyle with easy access to walking paths along the Ottawa River and shopping on Richmond Road. Locker 75, parking 2-115. Some of the pictures are virtually staged. Condo fee includes: Heating, A/C, water, electricity. Status certificate is available upon request. 24 hours irrevocable for all offers. (id:35885)
2595 Crosscut Terrace
Ottawa, Ontario
Welcome to 2595 Crosscut Terrace! This charming 3-bedroom, 3-bathroom freehold townhouse with a private garage is an excellent opportunity for first-time homebuyers or a growing family. Nestled in a convenient, family-friendly neighborhood, it offers easy access to major banks, grocery stores, shopping centers, and transit routes, making downtown easily accessible. The bright and inviting main floor features a spacious living room perfect for relaxing or entertaining, a modern kitchen with granite countertops and stainless steel appliances, and an eat-in area that opens onto a new deck (2019) with a motorized retractable awning ideal for outdoor dining and summer evenings. Upstairs, you'll find three generously sized bedrooms providing comfort and flexibility, along with a well-designed main bathroom to accommodate the whole family. The finished basement offers a versatile space that can serve as a family room, home office, or extra bedroom, complete with a cozy gas fireplace, a convenient 3-piece bath, and a laundry room. Recent updates include a dishwasher (2013), roof (2014), and furnace (2019). Don't miss the chance to call 2595 Crosscut Terrace home schedule your viewing today (id:35885)
605 - 420 Berkley Avenue
Ottawa, Ontario
Domicile-built sunny open concept condo in prime Westboro location steps to all the desirable shops and restaurants this neighbourhood has to offer! Gourmet kitchen with 2 level sit-up bar, stainless steel appliances, granite countertops, tasteful backsplash & ample work space. Sit-up bar and adjacent eating area provides great dining options. Large wall of windows flood the living space with natural sunlight. Cozy gas fireplace sets the mood while providing warmth and comfort. Easy access from living room to spacious balcony with natural gas hookup, perfect for outdoor summer living. Conveniently located bright 4-piece bath. Primary bedroom with ample closet space and across from practical in-unit laundry. Proximity to parks, transit, Ottawa River, Westboro Beach, pathways and more. 24 hour irrevocable on all offers. (id:35885)
1712 - 324 Laurier Avenue W
Ottawa, Ontario
This unit is on the 17th floor with views of downtown South. This Unit Features an open layout with high ceilings. Both the living room and the bedroom boast floor-to-ceiling windows. Laminate on the living room and kitchen, and carpet in the bedroom. Stackable in-Unit Laundry. Building has security, terrace with outdoor pool & private cabanas and BBQ, beautiful party room with kitchenette with TV and pool table and an exercise room. Perfectly situated within walking distance of the Parliament Hill, government buildings, the University of Ottawa, restaurants, groceries and transit. (id:35885)
4517 Navan Road
Ottawa, Ontario
Welcome to 4517 Navan Rd. This home has been occupied by the same family for generations and now after many decades offered for sale to a new family. On the main level you will find living and dining rooms with 2 generous sized bedrooms as well as a full washroom. The kitchen with eat in area is located close to the rear of the house. On the lower level you will find 2 additional bedrooms with a large recroom and also laundry and storage. Lots of storage space outside and the concrete garage pad out back is ready for a new garage to be constructed. (id:35885)
1 - 266 Lorry Greenberg Drive
Ottawa, Ontario
Rarely offered and beautifully upgraded, this two-bedroom, one-bathroom main floor unit features one of the few private backyard spaces in the complex -- opening directly onto green space with no rear neighbours, just a tranquil field and walking path. Enjoy your own landscaped patio, perfect for outdoor dining or morning coffee. Inside, nearly every detail has been updated: Kitchen, PVC plumbing (2020), most appliances (2020), bathroom remodel (2020), new flooring (2020), all lighting replaced (2020), and doors with hardware (2020). The primary bedroom includes an overhead light and fan with remote added by an electrician (2020). Fresh paint, along with painted baseboards and window/door frames, were completed in 2025, and a new toilet was installed in 2024. This move-in ready home is ideal for first-time buyers, down-sizers, or investors. Located close to amenities, the unit includes one parking space and plenty of visitor parking conveniently located by the front door. A unique opportunity to enjoy both indoor comfort and rare outdoor space. (id:35885)
286 Cambridge Street N
Ottawa, Ontario
Welcome to 286 Cambridge, an exceptional urban townhome that blends modern sophistication with unbeatable convenience. Perfectly situated within walking distance to the Rideau Canal, Dows Lake, Little Italy, Chinatown, and the Corso Italia subway station, this home offers easy access to some of Ottawa's best dining, recreation, and cultural attractions.Designed with functionality and style in mind, this townhome features two spacious bedrooms and 3.5 bathrooms, ensuring both comfort and flexibility. The ground floor offers a dedicated den, making it an ideal space for at-home work, creative pursuits, or additional living needs. Hardwood flooring extends throughout the home, complemented by beautifully upgraded wood staircases that add warmth and elegance to every level.The upgraded kitchen is a true showstopper, featuring sleek quartz countertops, extensive cabinetry with custom drawers and cupboards, and premium finishes that blend beauty and practicality. The brand-new custom windows and doors, installed in 2024, allow natural light to fill the space, further complemented by custom high-end blinds, including blackout and insulating options in the primary bedroom for enhanced comfort. A newly installed high-efficiency air conditioning system, also in 2024, ensures year-round climate control.The fully finished basement enhances the home's versatility, offering flexible options for recreation, fitness, at-home work, or the possibility of being modified into a third bedroom. It also includes a full bathroom, making it an ideal space for guests or additional living needs.A private garage provides secure parking while also offering ample additional shelving and storage space, perfect for seasonal items, sports equipment, or extra household essentials.The house includes two rather large balconies so you can enjoy your morning coffee, wind down at the end of a long day or even build your own urban garden while taking in the afternoon sun. (id:35885)
52 Big Dipper Street
Ottawa, Ontario
Welcome to your future dream home- a stunning sanctuary where modern elegance meets unparalleled comfort! This exceptional residence, spanning over 4,000 square feet and boasting more than $175,000 in upgrades, is designed for both luxury and functionality.With 5 spacious bedrooms and well-appointed 5 bathrooms,this home boasts expansive living areas adorned with top-tier finishes and energy-efficient features.Step inside to experience the grandeur of soaring 9-foot ceilings on the main floor,enhancing the spaciousness of the open floor plan.The gourmet kitchen is a chef's dream, equipped with top-of-the-line stainless steel appliances, beautiful upgraded cabinetry, a striking extended central island with natural stone and exquisite light fixtures that set the stage for culinary creativity.The open concept design seamlessly integrates the kitchen with the inviting living and dining areas, creating a warm and welcoming space for gatherings and family time.Experince the convenience of a dedicated main floor laundry and mudroom,seamlessly connected to the garage.Retreat to the serene primary suite, complete with its 5-piece ensuite bathroom featuring modern fixtures & grand walk-in closet.Additional spacious rooms offer generous closets and Jack and Jill bathroom, ensuring everyone has their own personal space.The second-floor loft offers a versatile space that can be transformed into a 6th bedroom, home office, playroom or relaxation retreat catering to your lifestyle needs.Discover a beautifully finished basement featuring additional bedroom and 3-piece bathroom.Enjoy a versatile recreation room perfect for leisure activities, along with ample storage space.With steel-reinforced 8 concrete foundation walls and durable 3 troweled finish basement floors, peace of mind is paramount. Situated in a vibrant and family-friendly community, close to schools, parks, shopping centers,and recreational facilities perfectly blending comfort and convenience. Your dream home awaits! (id:35885)

