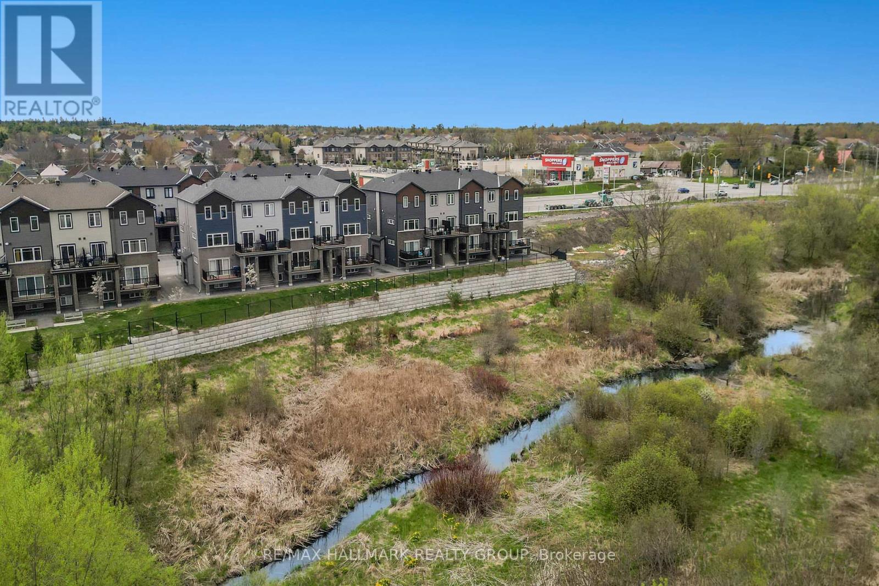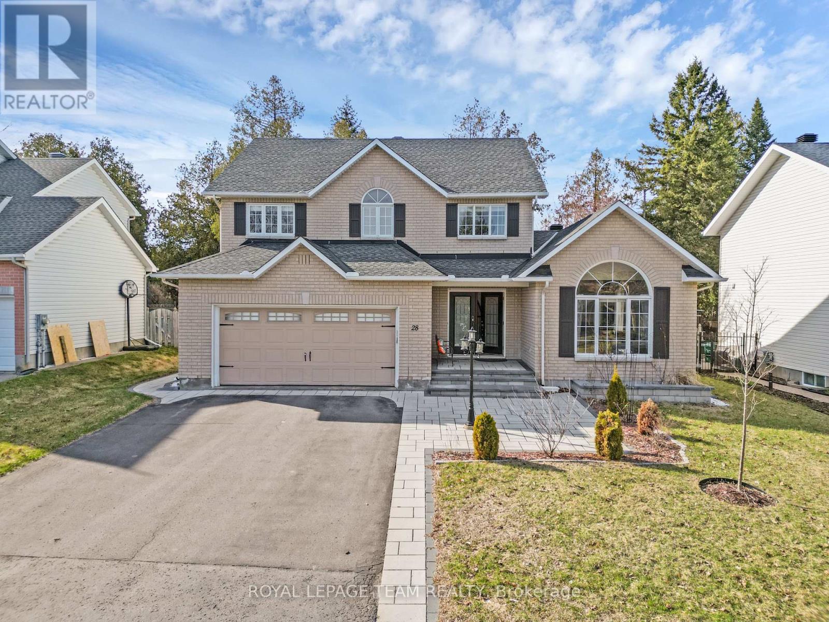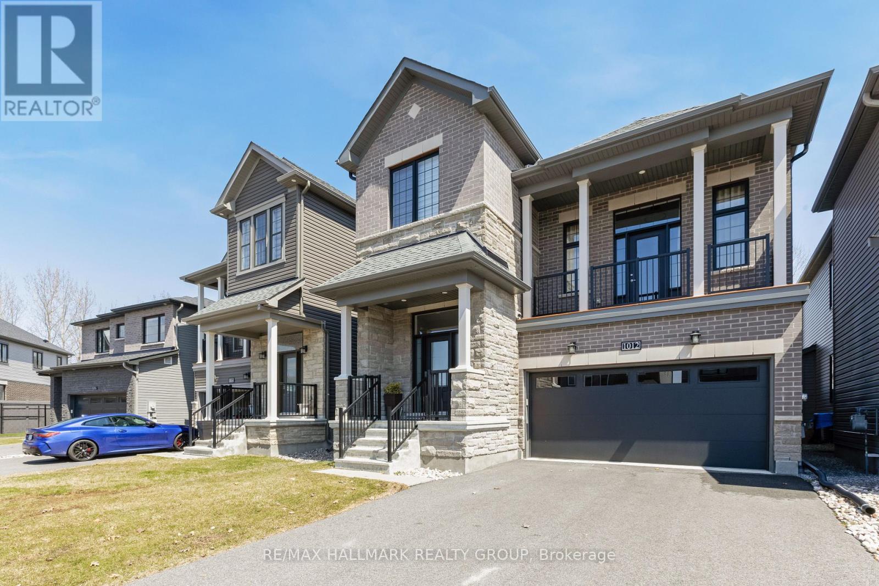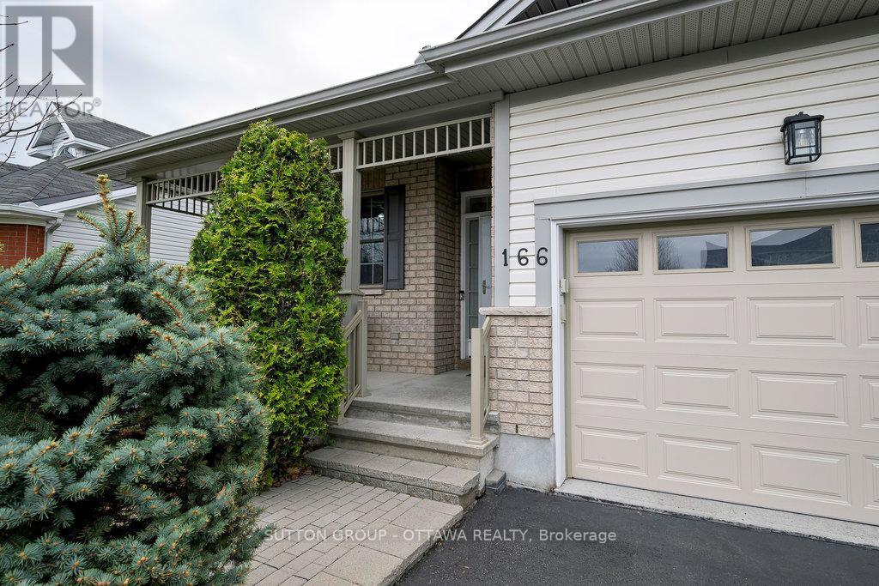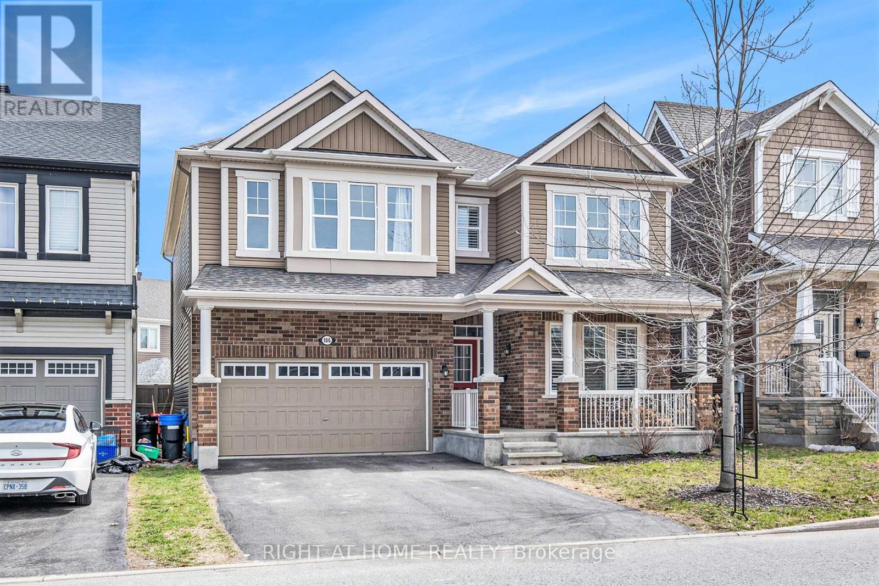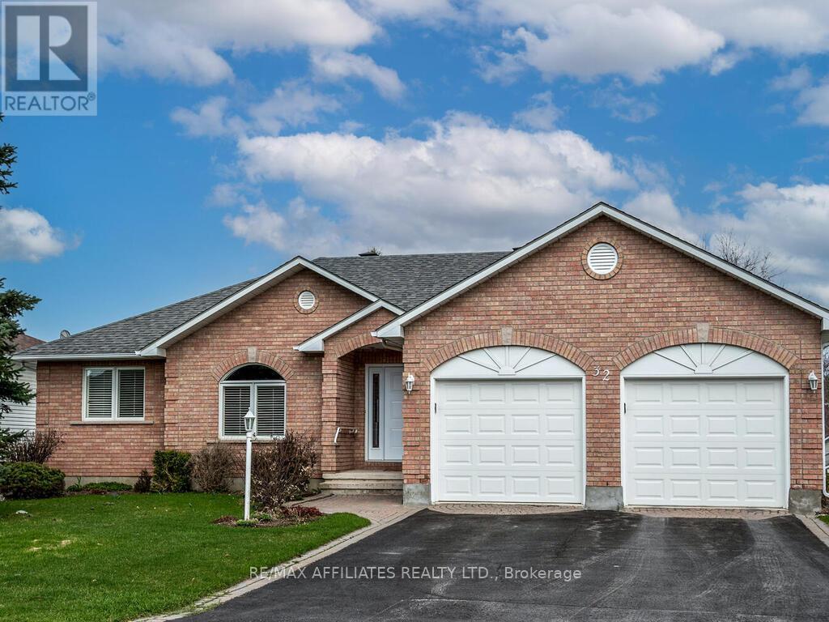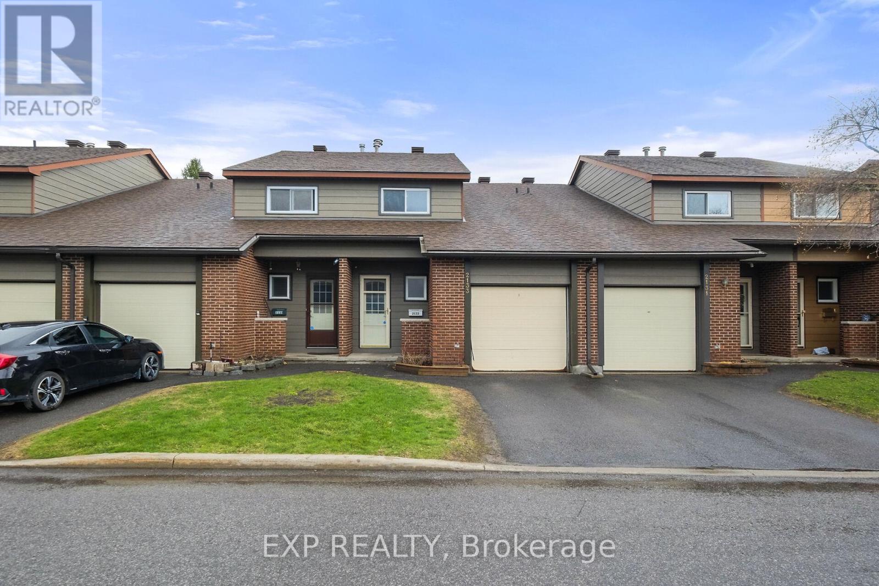B - 235 Eldorado Private
Ottawa, Ontario
Welcome to B-235 Eldorado Private, located in the desirable Morgans Grant neighbourhood of Kanata. This family-friendly area is known for its mature trees, walking trails, excellent schools, and convenient access to public transit, Highway 417, offering the perfect balance of suburban tranquility and urban connectivity.This bright and modern upper unit condo, built by Minto in 2020, is ideal for first-time buyers, investors, or those looking to downsize. Step up from the foyer into a spacious, open-concept main level featuring luxury laminate wood flooring and a large picture window that fills the living/dining area with natural light and overlooks greenspace and the ravine.The stylish kitchen offers stainless steel appliances, quartz countertops, ample white cabinetry, an island with double sinks and breakfast bar, glass sliding doors that lead to your private balcony with peaceful ravine views. A convenient 2-piece powder room on the main floor adds extra functionality for guests and everyday living. Upstairs, you'll find a generously sized primary bedroom with plush carpet, wall-to-wall closet. The second bedroom is equally spacious, with a triple closet, carpet flooring, ideal for a home office. A well-appointed 4-piece bathroom features a shower/tub combination with full ceramic tile surround, ceramic flooring, mirror and crystal bar lighting. The laundry closet with stackable washer and dryer is conveniently located on the second floor, making laundry days a breeze. Included with the property are 2 parking spots #5 (purchased) and #12 (exclusive use). Don't miss this one! Condo Fees are $259.73/Month and includes condominium insurance, management fees, snow removal, landscaping, exterior hydro, exterior maintenance and repairs. (id:35885)
130 Freeport Drive
Ottawa, Ontario
Welcome to 130 Freeport Drive, a sun-filled freehold end-unit townhome in the heart of Emerald Meadows/Trailwest. This beautifully maintained 3-bedroom, 3-bath Minto Vermont II model offers spacious, functional living with tasteful updates and extra natural light from additional side windows. The main floor features hardwood flooring, an eat-in kitchen with ample cabinetry, and formal living and dining rooms. Upstairs youll find three well-sized bedrooms including a large primary suite with walk-in closet, second closet, and private 4-piece ensuite. The finished basement adds a cozy family room with gas fireplace, laundry area, and great storage. Step outside to a private deckperfect for relaxing or entertaining. Additional highlights include inside-entry garage, central A/C, updated fixtures, and neutral tones throughout. Located on a quiet street near parks, trails, transit, shopping, and great schools, with easy access to Hope Side Road and Eagleson. A fantastic opportunity in one of Kanatas most sought-after neighbourhoods. (id:35885)
28 Renshaw Avenue
Ottawa, Ontario
65ft WIDE LOT approx. A true showstopper in Crossing Bridge Estates! This custom-built, beautifully maintained home welcomes you with double front doors, a soaring two-storey foyer, and an elegant curved staircase. Featuring maple hardwood floors, ceramic tile, a main floor den with French doors, and a sunken family room with a custom stone gas fireplace trimmed in granite, the home blends luxury and functionality. The upgraded kitchen offers granite countertops, maple cabinetry, and a separate pantry, with a patio door leading to a two-tiered deck and fully fenced yard with gas BBQ hookup and storage shed. Upstairs offers a spacious primary suite with a walk-in closet and a 4-piece ensuite with Roman tub, plus two generously sized bedrooms and a main bathroom. The fully finished basement includes a fourth bedroom, a 3-piece bathroom, a large recreation room, and additional versatile finished space currently being used as a home gym. Outside, the spacious backyard is perfect for summer BBQs, family fun, or peaceful evenings under the trees. This lovingly maintained home is nestled on a family-friendly street, close to parks, schools, and all the best that Stittsville has to offer. (id:35885)
1012 Jubilation Court
Ottawa, Ontario
Welcome to this stunning, energy-efficient Minto Killarney home, nestled on a tranquil cul-de-sac in the desirable neighborhood of Avalon. Perfectly located for those seeking a peaceful retreat while still enjoying convenient access to local amenities, this beautifully designed property offers a blend of modern elegance and family-friendly functionality. This 2.5-storey home boasts 3 generously sized bedrooms, 2.5 bathrooms, and an open-concept living space with soaring 13-foot ceilings in the upper family room. The gourmet kitchen is perfect for cooking and entertaining, complete with premium finishes and appliances. The main floor offers a formal dining room, a den perfect for a home office, and a spacious living room. Enjoy unparalleled privacy and tranquility with no rear neighbors, offering a peaceful backyard oasis for relaxing, gardening, or entertaining. The basement is a blank canvas, offering the perfect opportunity to create additional living space. Whether you envision a home gym, rec room, or extra bedrooms, the possibilities are endless to suit your needs. Don't miss out on the opportunity to make it yours. Schedule a private viewing today! (id:35885)
2566 Waterlilly Way
Ottawa, Ontario
Highly recommended: Stunning, move-in Ready 2018 built, 3 bedroom townhome! Newly Renovated withModern Design! Charming and Elegant. Charming and Elegant. Located in a premium community near Barrhaven Town Centre, offering ultimate convenience! Two-Story Townhouse: 3 spacious bedrooms, 2.5 bathrooms, backyard facing south, tons of natural light. Modern Kitchen: New Granite breakfast barcountertop (2025) + sleek white cabinets, both stylish and functional. New carpet on staircases (2025).New vinyl flooring (2025) throughout: Showcasing quality and elegance Master Suite: Walk-in closet + private ensuite bathroom. Generously Sized Bedrooms: With a separate full bathroom. Fully finished basement, ideal for family entertainment or office. Single Garage, Long driveway. Close to restaurants &shopping plazas, Comfortable & Convenient: Your ideal choice for safe living! (id:35885)
166 Hartsmere Drive
Ottawa, Ontario
Welcome to this beautifully maintained two bedroom bungalow with a finished basement. Perfect for downsizers, first-time buyers, or anyone looking for comfortable single-level living. This inviting home features an open-concept layout that seamlessly connects the living room, dining area, and kitchen. ideal for both relaxing and entertaining. A sky tunnel in the great room and kitchen adds even more natural light. The interior boasts gleaming hardwood floors throughout the main level, adding warmth and elegance to every room along with two (2) gas fireplaces, stainless steel appliances, a new furnace in 2017 and main level laundry. Enjoy the convenience of one-level living in a quiet family-friendly neighborhood with parks and trails. A welcoming and spacious backyard with perennial gardens, a maintenance free deck with automatic awning, and storage shed awaits your personal touch. Don't miss this move-in-ready gem! (id:35885)
186 Lamprey Street
Ottawa, Ontario
Gorgeous 4-Bedroom Home on Quiet Street in Half Moon Bay! Welcome to this stunning single-family home located on one of the most desirable and quiet streets in Half Moon Bay, just steps to Lamprey Park and close to transit, amenities, shopping, top-rated schools, and the Minto Recreation Complex. Step into the bright tile-floored foyer that opens into a private den - perfect for a home office. The main floor features rich hardwood throughout, with a formal dining room that seamlessly connects to a cozy living room, complete with a gas fireplace and beautiful coffered ceilings. The kitchen is a chefs dream, featuring stone countertops, a large island with breakfast bar, pot lights, built-in pantry, California shutters, and stainless steel appliances. Upstairs, you'll find four generously sized bedrooms, with hardwood flooring. The spacious primary suite boasts a luxurious 4-piece ensuite with a soaker tub, glass shower, and a massive dressing room. The second floor also includes a convenient laundry room, a full bathroom, a large linen closet, and a cozy computer nook with a built-in desk. The fenced backyard offers great outdoor space, while the unfinished basement - with rough-in for a bathroom awaits your personal touch. Additional features include a Nest thermostat and built-in basement wood shelving. Nothing to do but move in and enjoy! (id:35885)
705 - 203 Catherine Street
Ottawa, Ontario
Tile, Great Studio in sought after SoBa condominium. This is a great investment opportunity or a great way to get into the Real Estate Market. Enjoy the the shops and restaurants in Centretown and the Glebe. Enjoy walks to Lansdown, Elgin St. and the the Canal. This south facing studio is located on the 7th. floor with a view into the Glebe and has pre-engineered hardwood floors, European style kitchen with stainless steel appliances including a gas range and built-in oven. Open concept kitchen living/dining room and Combination room/Bedroom. Unit comes with window blinds and storage locker. Don't miss out on this opportunity. (id:35885)
32 Mika Street
Ottawa, Ontario
Welcome to this gracious family home with lovely gardens waiting to bloom. The interlock walkway leads you to the front entrance . Situated in quiet family neighbourhood close to schools, parks, shopping and all amenities. The large foyer with double closet opens to spacious living room with two large windows overlooking the backyard. The formal dining room is at the front of the house close to the well appointed kitchen with stainless steel appliances, granite counters and updated cupboards offering tons of storage space. The breakfast area allows easy access to the large deck at the back of the house. The primary bedroom has a large walk-in closed and updated bathroom. Two secondary bedrooms on the main floor make this a perfect home for a young family. Continue down to the fully developed lower level offering a fourth bedroom, full bathroom, huge games/recreation room as well as lovely family room with walkout to the backyard. A workshop, storage room and utility room complete the space. There are two access doors from the backyard into this lower level. Potential for an in-law suite or perhaps even a secondary dwelling. Newer front door and garage doors. Oversized double garage with tons of space for extra storage (id:35885)
2133 Orient Park Drive
Ottawa, Ontario
Welcome to this beautifully maintained home located in one of the most sought-after neighbourhoods, backing onto tranquil NCC land with NO REAR neighbours a rare and desirable feature. From the moment you step inside, you're greeted by a welcoming foyer with stylish ceramic tile flooring and a powder room. The main level showcases immaculate hardwood floors and a thoughtfully renovated kitchen, complete with stainless steel appliances, subway tile backsplash, and modern white cabinetry. A dedicated eating area adds to the functionality of this bright and inviting space. The spacious living room features a cozy fireplace, perfect for relaxing or entertaining guests in comfort and style. Upstairs, you'll find three generously sized bedrooms, all featuring hardwood floors, along with a beautifully updated main bathroom that's both stylish and welcoming. The WALK-OUT lower level is a standout feature, offering rich hardwood flooring and access to a spacious patio ideal for a home theatre, gym, office, or playroom, with endless versatility to suit your lifestyle. This home is the perfect blend of comfort, style, and location. Don't miss your chance to live in this exceptional property in a highly desirable setting! (id:35885)
5926 Buckland Road
Ottawa, Ontario
Incredible opportunity! Rarely offered vacant building lot in the village of Vars, serviced by municipal water. Generously sized at 75 ft x 145 ft and just steps from Highway 417. Approved plans to build a 3200 sqft home. (id:35885)
B - 866 Woodroffe Avenue
Ottawa, Ontario
Welcome to 866 Woodroffe Avenue Unit B, a stunning, newly built apartment in the heart of Britannia Heights. This modern lower unit residence offers 2 bedrooms, 1 bathroom, deep windows and premium finishes throughout, perfect for professionals seeking stylish urban living with easy access to transit and amenities. The open-concept main floor features wide-plank hardwood flooring and a sophisticated living space with abundant natural light. The custom-designed kitchen showcases matte black cabinetry, quartz countertops, stainless steel appliances, and open shelving. The adjoining dining area offers a perfect setup for entertaining. The two spacious bedrooms and 4-piece bathroom provide flexibility for family, guests, or work-from-home needs. Additional features include a private basement balcony, central air, heated radiant flooring, high-efficiency air exchange and filtration systems, in-unit laundry, and one parking space. Enjoy the convenience of being minutes from Algonquin College, College Square, and Carlingwood Shopping Centre, and easy access to public transit. This location offers quick access to restaurants, grocery stores, parks, and more! Available July 1, 2025. Tenant pays: Gas, Electricity, Internet & Phone. *Photos are from similar unit* (id:35885)
