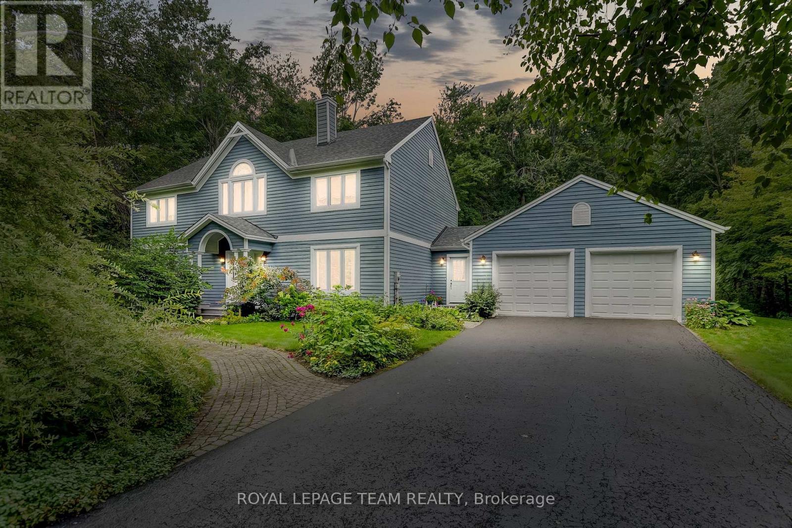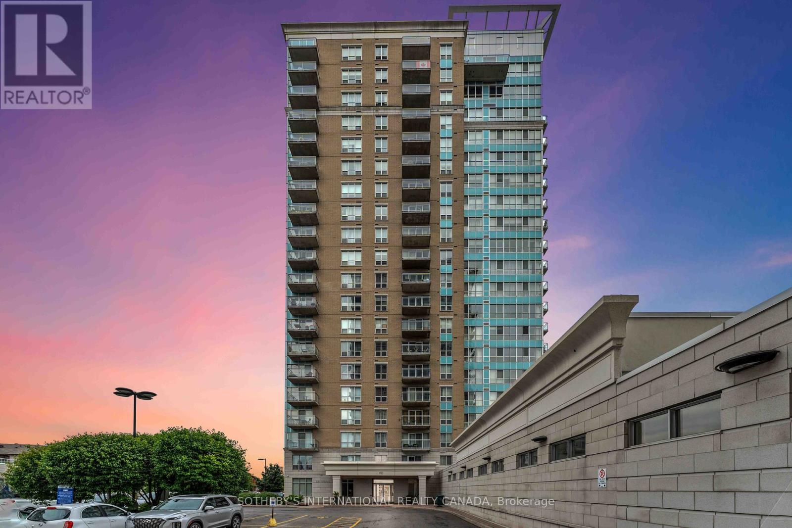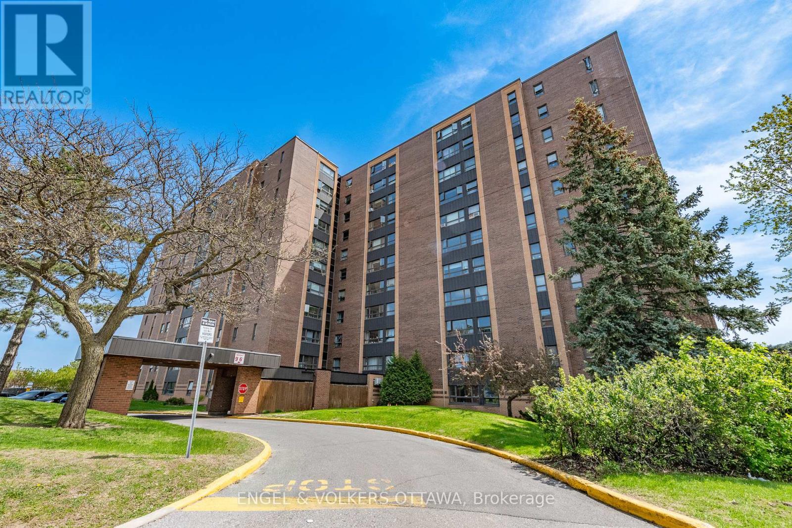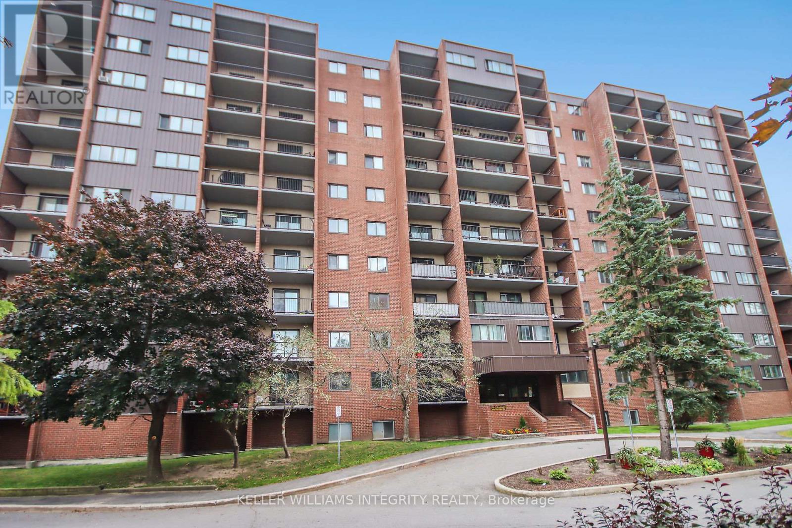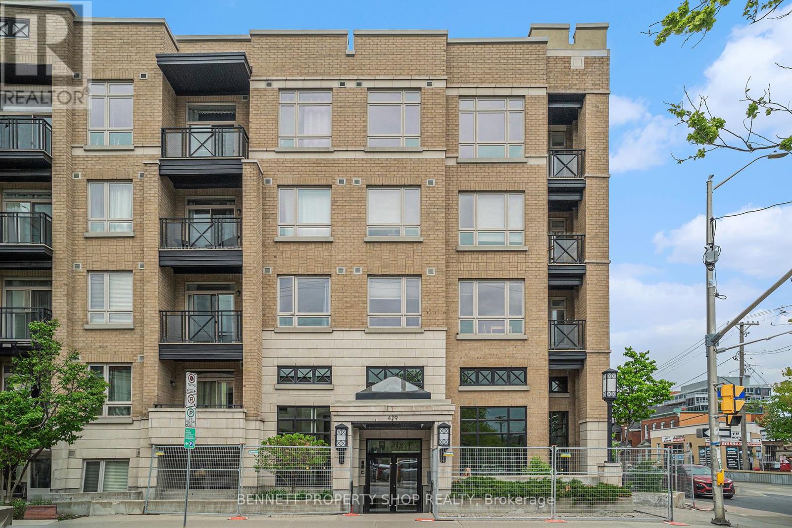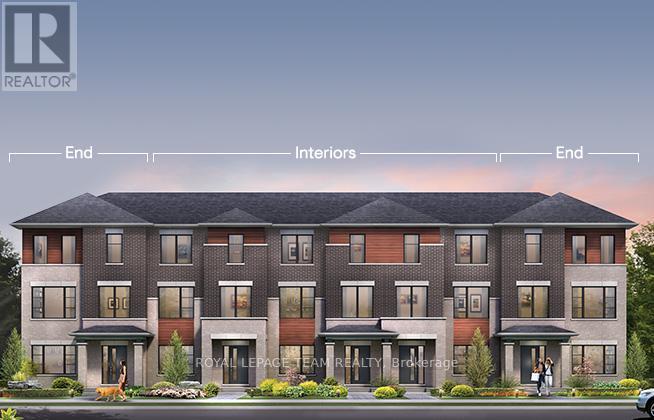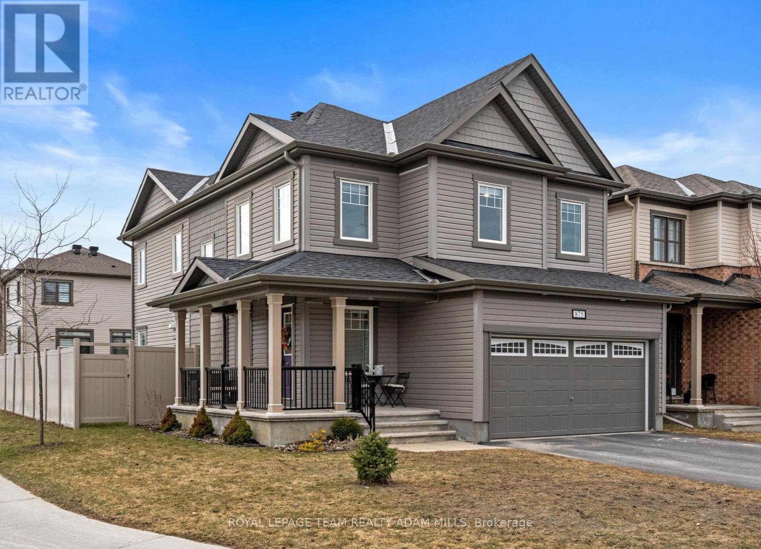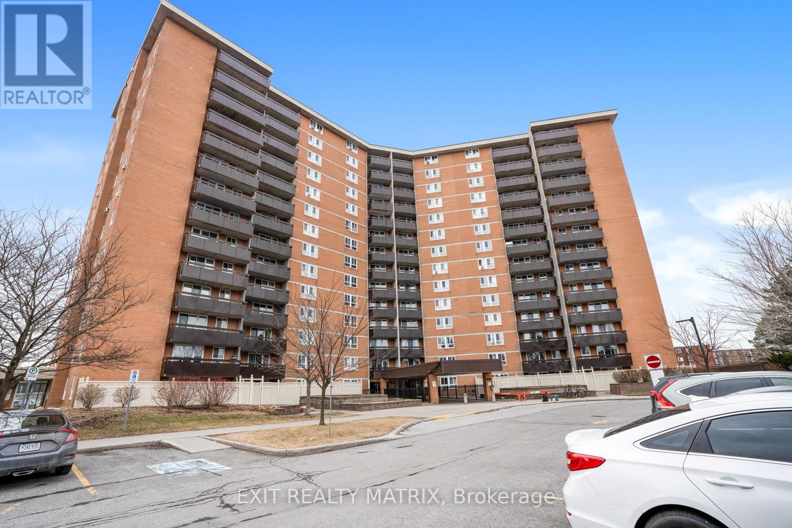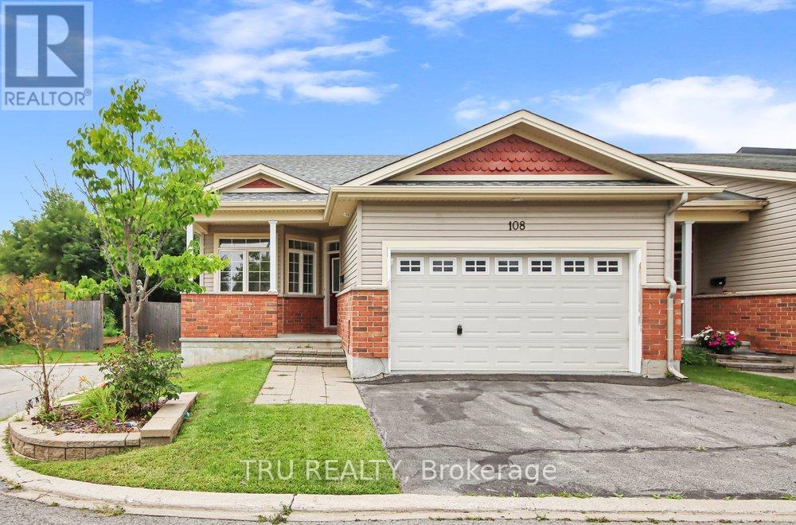3867 Strandherd Drive
Ottawa, Ontario
Welcome to 3867 Strandherd Drive, Barrhaven. Don't miss out on this prime location Stylish, Spacious & Move-In ReadyFreehold Townhome in the Heart of Barrhaven! Step into comfort and convenience with this bright, beautifully maintained 3-story freehold townhome, ideally located in a vibrant, family-friendly neighborhood. Whether you're a first-time buyer, professional, or investor, this home offers incredible value and a modern lifestyle. The main level welcomes you with a generous foyer and ample closet space, a versatile office/den with hardwood flooring, a convenient powder room, in-unit laundry, and direct access to an oversized single-car garageperfect for added storage or a workshop. Upstairs, the sun-filled second floor boasts a spacious, open-concept layout with a bright living and dining area and a functional kitchen with a breakfast nook. Enjoy two private balconiesfront and backideal for your morning coffee, summer BBQs, or relaxing after a long day. The third floor offers a peaceful retreat with a large primary bedroom featuring a walk-in closet, a second generously sized bedroom, and a sleek 3-piece bathroom. Stylish finishes include a mix of hardwood, vinyl, and carpet flooring; modern spotlighting; and a thoughtful layout that makes the most of every square foot. Best of all NO condo fees! Located just a short walk from Barrhaven Marketplace, transit, schools, parks, and all major amenities, this is a fantastic opportunity to own in one of Ottawas most sought-after communities. Dont miss outbook your showing today and fall in love with your next home!Improvements include: Freshly painted, Enjoy peace of mind with a new A/C and dishwasher already installed. (id:35885)
314 - 316 Lorry Greenberg Drive
Ottawa, Ontario
Ideally situated, this charming two-bedroom, one-bathroom condominium offers a thoughtfully renovated kitchen with modern appliances, open-concept living and dining area, ensuite laundry, storage room, updated bathroom, hardwood floors throughout, and private balcony overlooking green space. This is one of the largest models in the building, with over 1000 square feet. The generously sized bedrooms include a spacious walk-in closet, providing ample storage. Just steps from South Keys Shopping Centre, a variety of restaurants, cinemas, recreational amenities, a community centre, and convenient public transit. The building offers excellent features such as a secure bike storage room and abundant visitor parking. An exceptional opportunity for both homeowners and investors alike. (id:35885)
13 Saddlehorn Crescent
Ottawa, Ontario
Welcome to this spacious and inviting single-family home that offers plenty of room for the whole family. This gorgeous 3+1 bedroom home has been beautifully renovated top to bottom! Situated on a large lot on a family friendly crescent close to schools, walking trails & shopping, this immaculate home has been well cared for by the original owners. A spacious main floor layout offers a large kitchen with granite counters, new stainless steel appliances + lots of cabinets & counter space. Enjoy views of the beautifully landscaped front yard from your front living room. Entertain family & friends in your formal dining room. A newer gas fireplace is the focal point of the cozy family room. Take the patio doors out to your incredible fenced backyard which offers a large cedar deck & a gorgeous garden. Ascend the newly carpeted staircase to the 2nd level, where you'll discover 3 generously sized bedrooms + 2 fully renovated baths. The finished basement adds even more versatile space, ideal for a recreation room, gym, or media room. With a 4th bedroom, its a great space for overnight guests as well. This is a home that truly checks all the boxes! New windows 2006, Laminate floors on main 2002, New Gas Fireplace 2017, Roof 2006, Furnace 2014, AC 2023. New Ensuite & Main Bath 2017, New Carpets 2025, Freshly Painted 2025. 24 Hours irrevocable on all written, signed offers as per form 244. (id:35885)
5517 Cedar Drive
Ottawa, Ontario
Set within an established subdivision in Manotick South, this well-maintained home is situated on a treed estate lot of just over two acres. Positioned well back from the road, it offers a quiet, private setting just minutes from the Rideau River and the family-oriented amenities of Manotick Village. This energy-efficient, airtight home was designed by Bruce Gough of Energy Building Group and features triple-glazed windows, R40 insulation in the exterior walls, R60 insulation in the attic, and the basement wrapped in R20 styrofoam to ensure excellent thermal performance. Designed with everyday living in mind, the interior offers a thoughtful layout with light-filled rooms, four bedrooms, and four bathrooms. The main floor includes inviting living areas accented by decorative mouldings, a kitchen with quartz countertops, a dedicated laundry room, and a practical family entrance with direct access to the attached two-car garage. A fireplace adds warmth and character to the home, while the finished lower level provides additional versatile space to accommodate a range of uses. On the second level, you will find four generously sized bedrooms and a main bathroom. The primary suite features a walk-in closet and an ensuite bathroom. Outdoors, a spacious, low-maintenance composite deck with a natural gas hookup for a barbecue creates an ideal area for entertaining. Surrounded by mature trees and natural landscaping, this welcoming exterior space offers a quiet and relaxing retreat. (id:35885)
1751 Stoneboat Crescent
Ottawa, Ontario
Rare opportunity to own a well-appointed 4-bedroom semi-detached home featuring an in-ground pool ideal for enjoying warm summer days in your own private backyard oasis. The fully fenced yard is beautifully finished with interlock stonework, a gazebo, and ample space for entertaining family and friends. Situated on a quiet street in the heart of Orleans, this home offers exceptional convenience with quick access to Highway 174 and is just minutes from the new LRT train station making commuting to the City Ottawa effortless. Families will appreciate the abundance of nearby schools, parks, and everyday amenities. With four good sized bedrooms, theres plenty of room for a growing family or the flexibility to create a home office or guest room. The finished basement includes a spacious recreation room, offering additional living space to suit your needs. A four-car laneway ensures ample parking space. This is a truly special opportunity to own a turnkey property that blends comfort, convenience, and lifestyle. Book your private showing today homes like this are in high demand and wont last long! (id:35885)
907 - 90 Landry Street
Ottawa, Ontario
Gorgeous 2 bedroom, 2 bath corner unit condominium in highly sought-after La Tiffani 2. Enjoy breathtaking and unobstructed South and Southeast views of Ottawa that stretch for miles from floor to ceiling windows. Unit features include modern kitchen with elegant granite countertops, gleaming hardwood floors, in-unit laundry, stainless steel appliances, 1 underground parking spot, and storage locker for added convenience. Master bedroom offers walk-in closet, ensuite bath and balcony access. Located just steps from Beechwood Village and just a 5-minute drive to downtown, the building offers secure access and a multitude of amenities including, fitness centre, indoor pool, visitor parking and party room. (id:35885)
8 - 1356 Meadowlands Drive E
Ottawa, Ontario
Welcome to this bright and spacious ground-floor unit in the well-maintained building at 1356 Meadowlands.This beautifully designed condo features two generously sized bedrooms, a versatile den perfect for a home office or guest room, and a full bathroom making it an excellent choice for first-time buyers, downsizers, or investors. Step inside to an inviting open-concept living and dining area, filled with natural light. The functional kitchen offers ample cabinet and counter space, ideal for both everyday use and entertaining.The den adds valuable flexibility, easily adapted to suit your needs whether as a study, craft room, or additional storage. The full bathroom is clean and well-kept, and the entire unit is move-in ready. Situated on the ground floor, this unit provides convenient, stair-free access perfect for those seeking mobility-friendly living. Enjoy a quiet hallway with minimal foot traffic, easy access to building amenities just down the hall, and direct entry to the green space and pool area from right outside your unit.You're also just a short distance from shopping, schools, public transit, and parks offering the perfect blend of comfort, convenience, and community. (id:35885)
3275 Peskett Road
Ottawa, Ontario
Acreage with Home & Small Barn! Welcome to the tranquil retreat of Rocky Acres, where you'll find the perfect blend of nature and privacy. Nestled on 17.7 acres in the peaceful and serene area of Rural Carp, this property offers a secluded escape from the hustle and bustle of everyday life and is located on a quiet cul-de-sac. A charming, Brick & Rustic Cedar, 2+2 Bedroom, 2 Bath Hi-ranch Bungalow complements this incredible property featuring a two-car attached heated garage with 10' ceilings and handy basement access, a sunroom overlooking the deck and side yard for lounging, two brick fireplaces, spacious living & dining rooms boast engineered hardwood floors and sliding glass door to the sun room with cathedral ceiling & wall of windows perfect spot for dining, unwinding or sipping morning coffee and enjoy the beauty of your surroundings ; rich, solid oak kitchen with brick accent wall, large Primary Bedroom with walk-in closet & deep linen closet & lovely main bath with double sink vanity. Lower Level has walkout and access to garage with insulation under concrete floor for added comfort; the walkout from the family room leads to a storage area under the sun room & then to the outdoors, 2 bedrooms (one currently used as storage), a bathroom with shower, separate laundry room with cold storage, a roomy workshop and a walk-in closet at the garage entrance. This property provides the perfect blend of rural charm and modern comforts close by in the city. Come and enjoy your own walking trails through the forested acreage . Lots of potential with the 17' x 25' log barn with loft and hydro, perfect for your barnyard animals for hobby farm potential, storage, creative projects or running your small business! Propane furnace & c/air 2019 approx. & garage shingles approx. 2013 & house shingles approx. 2015. Truly a hidden gem! Act now! (id:35885)
520 Filly Terrace
Ottawa, Ontario
Step into luxury at 520 Filly Terrace! This exquisite 3-bedroom, 3-bathroom town home nestled in the picturesque Richmond neighborhood. The first floor boasts elegant hardwood flooring throughout, featuring a spacious living room and a separate breakfast area adjacent to the kitchen. Revel in the luxury of quartz countertops and bask in the abundant natural light that graces the entire space.The second floor features three generously sized bedrooms, with the primary bedroom boasting a spacious walk-in closet and a spa-like ensuite. The convenience of a second-floor laundry room with brand new Samsung appliances seamlessly enhances your daily routine. Be sure to check out the fully finished basement, providing an additional space for relaxation and entertainment. Experience modern living at its best at 520 Filly Terrace! (id:35885)
114 - 2650 Southvale Crescent
Ottawa, Ontario
Welcome to #114-2650 Southvale Crescent, an exceptionally spacious, largest condo unit in the building, approximately 1,250 to 1,400 sq. ft., located in the highly desirable Elmvale Acres community. Originally designed as a 3-bedroom plus den, this unit has been thoughtfully converted to a 2-bedroom plus den to create a more open and airy layout. It can easily be converted back to the original configuration if needed, offering flexibility to suit your lifestyle.This ground-floor end unit offers the convenience of stair-free access and features extra windows that allow for plenty of natural light throughout the living space. Inside, you'll find newer flooring that adds a fresh and modern feel. The open-concept living and dining areas are complemented by built-in cabinetry, generous in-unit storage, and spacious bedrooms.This well-maintained, pet-friendly building offers premium amenities including an outdoor pool, sauna, party room, and fitness centre. Just minutes from downtown Ottawa, public transit, highway access, shopping centres, and healthcare facilities, this condo delivers urban convenience in a quiet, family-friendly setting. Don't miss your chance to own an affordable, move-in ready, oversized condo in one of Ottawas growing neighbourhoods. (id:35885)
27 Heritage Grove Crescent
Ottawa, Ontario
Welcome to 27 Heritage Grove, a beautifully updated Land Ark home on a large private, pie-shaped corner lot in a sought-after Stittsville neighbourhood. With 4+2 bedrooms, 4 bathrooms, and multigenerational functionality, this home combines space, style, and comfort. Double doors with custom glass open to a sun-filled foyer and hardwood flooring throughout the main and upper levels. The grand staircase features wood treads, white risers, and iron spindles (2024). The living room boasts vaulted ceilings and a feature window, while the oversized dining room includes patio doors to the side yard. The renovated kitchen (2024) features quartz counters, white cabinetry, quartz backsplash, stainless appliances (fridge/stove 2024), and an eating area with French doors to the backyard. The family room includes a gas fireplace and pot lighting. Updated powder room with quartz and designer tile. Main floor laundry with upper cabinets and access to garage and gated side yard. Upstairs offers 4 bedrooms with hardwood and two updated baths. The main bath features quartz, double sinks, and a custom tub/shower (2024). The primary suite includes vaulted ceilings, walk-in closet, and a beautiful ensuite with quartz counters and glass shower (2024).The finished lower level includes a full bath (2024), 2 bedrooms with walk-in closets, a family room with gas fireplace, and kitchenette. Private access from garage with additional entry to side yard. Backyard retreat includes saltwater pool (liner 2023, heater 2021), interlock patios, deck (2022), gazebo, fire pit, and pool house with change room and bar. Roof, windows, are original. Additional updates: furnace (2019), A/C (2019) HEPA + water softener (2019), HWT (2020 assumed rental), garage reno (2024).Close to schools, parks, transit & amenities.24 hrs irrevocable on all offers. (id:35885)
222 Anyolite Private
Ottawa, Ontario
Welcome to 222 Anyolite Private - one of the largest units available in this vibrant Barrhaven enclave. This Mattamy Poppey 2 model offers over 1,800 square feet of well-planned living space, striking a perfect balance between comfort and versatility. The main level features rich hardwood flooring and an open-concept layout filled with natural light - ideal for both unwinding at the end of the day and gathering with guests. Upstairs, you'll find spacious bedrooms, thoughtfully separated for privacy, with plenty of room to grow. The finished basement adds valuable extra space with a large bonus room and a third bedroom, offering plenty of flexibility for a home office, guest suite, or additional living area. Step outside to your own private patio - a rarely offered retreat that's perfect for morning coffee or winding down in the evening. One dedicated parking space is included for your convenience. Situated just off Greenbank and Strandherd, you're minutes from schools, parks, transit, shopping, and all the essentials. If you've been looking for a bright, spacious home in a connected neighbourhood, this one is not to be missed. (id:35885)
1377 Toulon Street
Ottawa, Ontario
This cozy and well-maintained split-level home is nestled on a quiet street and sits on a spacious pie-shaped lot. Ideally located within walking distance to Orleans Mall and close to all amenities, this home offers both comfort and convenience. The upper level features 3 bedrooms and a full bathroom. The main floor boasts a bright, open-concept living and dining area, perfect for entertaining or relaxing. The lower level includes a large family room with laminate floors, a second full bathroom, and a combined laundry/storage room. Enjoy outdoor living on the expansive deck and gazebo, complete with a gas line for your BBQ, perfect for summer entertaining. The beautifully landscaped yard is perfect for gardeners, and the detached double garage provides ample space for parking and storage. Major updates include: newer windows throughout, garage roof, durable metal roof, new siding, and a high-efficiency furnace for peace of mind. This home is move-in ready and located in a fantastic neighborhood...this home is a must-see! (id:35885)
130 Wabikon Crescent
Ottawa, Ontario
Welcome to your new home in the desirable Findlay Creek community! This beautifully maintained 3-bedroom townhome features elegant hardwood flooring throughout the main level, complemented by impressive 9-foot ceilings that enhance the spacious and airy feel. The open concept living area flows seamlessly into a bright, modern kitchen, which features stainless steel appliances, perfect for both entertaining and everyday living. A powder room on the main floor adds to the functionality of the space. Upstairs, you'll find two full bathrooms, along with three generously sized bedrooms that offer plenty of natural light and storage space. The finished basement includes an additional bathroom, making it an ideal space for a cozy retreat. Enjoy the added benefit of a long driveway with no sidewalk, providing extra parking space and easy access. In close proximity to nearby parks, shopping, schools, restaurants and 15 minutes from the Ottawa airport. (photos taken prior to tenant occupancy) (id:35885)
313 - 429 Kent Street
Ottawa, Ontario
A bright and efficient low-rise studio condo with underground parking, in-unit laundry, and a private balcony in the heart of Centretown!! This stylish bachelor unit offers the perfect blend of comfort, location, and convenience. Featuring granite countertops, hardwood and tile flooring, and a well-designed open-concept layout, this unit maximizes every square foot. A rare 100 walk-score with the condo being walking distance to uOttawa, Rideau Centre, the Glebe, the Canal, restaurants, boutiques, essential amenities, and so much more. Additionally, enjoy 90+ transit, and drive scores keeping you minutes away from the 417, and the rest of Ottawa no matter how you commute. Enjoy your morning coffee on the private balcony or take advantage of the building's sprawling rooftop terrace with BBQs. This is an exceptional opportunity for first-time buyers looking to stop paying rent and invest in themselves, or investors looking for a cash flow positive opportunity. Don't miss out on downtown living at its best! (id:35885)
7384 Blue Water Crescent
Ottawa, Ontario
Situated in Greely's Waters Edge, this beautifully appointed bungalow by John Gerard Homes offers refined living in a tranquil, family-friendly setting. Thoughtfully designed with quality finishes and landscaped grounds, the home blends functionality with timeless design. The light-filled, open-concept interior welcomes you with cathedral ceilings, recessed lighting, and engineered hardwood flooring. The great room features a striking natural gas fireplace with a floor-to-ceiling stone surround, while expansive windows frame views of the backyard. The kitchen features white cabinetry with glass front inserts, quartz countertops, a walk-in pantry, and professional grade stainless steel appliances. A bold blue centre island serves as the focal point, offering an open layout and clear sightlines throughout the space. The formal dining room seamlessly extends the area, making it well suited for entertaining. Additional conveniences include a main-level laundry room and a family entrance with interior access to the spacious, four-car garage. Three bedrooms are located on the main level, including the sophisticated primary suite with a walk-in closet and a luxurious ensuite. The finished lower level expands the living space with a recreation room featuring a cozy fireplace, ideal for casual gatherings or quiet evenings. It also includes a custom entertainment area with a wet bar and a wine cellar. Two additional bedrooms and a Jack and Jill bathroom provide a comfortable space for overnight guests. The backyard presents a picturesque retreat for relaxation and entertaining, highlighted by a patio, a well-manicured lawn, and a gravel area surrounding a stone fire pit. Mature trees enclose the space, offering privacy and a peaceful, natural ambiance. Residents of Waters Edge enjoy access to exclusive community amenities, including parks, walking trails, beach access, volleyball courts, and a dock for canoeing and paddle boating. Association fee of approx. $263 p/year. (id:35885)
1308 - 324 Laurier Avenue W
Ottawa, Ontario
Gorgeous 1 bedroom + den condo featuring stainless steel appliances, in-unit laundry, cheater ensuite bath and Storage Locker. Beautiful floor to ceiling windows & sliding shoji door makes this 664 sqft condo feel bright & spacious. The Mondrian amenities include party room, fitness facilities, concierge service, outdoor terrace with a pool, cabana beds, and BBQ. Centrally located in vibrant Centretown, this condo is ideal for those seeking a turnkey home in one of Ottawa's most convenient locations. (id:35885)
814 Fairline Row
Ottawa, Ontario
Step inside and discover The Granville, a thoughtfully designed Urban Townhome that maximizes space and comfort. With three bedrooms, this Rear-Lane-Townhome provides ample room for your family to grow and thrive. This home also features a double-car garage, providing not only convenience but also security for your vehicles and additional storage space. Say goodbye to the hassles of street parking and revel in the convenience of having your own private parking area. Experience the epitome of contemporary living with the Urban Townhome. Its blend of practicality, style, and flexibility creates a haven you'll be proud to call home in Abbotts Run, Kanata-Stittsville. Connect to modern, local living in Abbott's Run, a Minto community in Kanata-Stittsville. Plus, live alongside a future LRT stop as well as parks, schools, and major amenities on Hazeldean Road. December 2nd 2025 occupancy! (id:35885)
816 Fairline Row
Ottawa, Ontario
The Bayview was designed so you can have it all. The First Floor features family room and 2pc bath. The Second Level includes a sunfilled open concept design with kitchen, living room and dining room plus 2pc bath! The Third Level features 3 bedrooms, with the Primary Bedroom featuring ensuite bath and a walk-in closet. The Bayview is the perfect place to work and play. All Avenue Townhomes feature a single car garage, 9' Ceilings on the Second and Third Floors, and deck on the Second Floor to provide you with a beautiful view of your new community. Its blend of practicality, style, and flexibility creates a haven you'll be proud to call home in Abbotts Run, Kanata-Stittsville. December 2nd 2025 Occupancy! (id:35885)
875 Stallion Crescent N
Ottawa, Ontario
Situated on a premium CORNER LOT, this fully upgraded 4+1 bedroom, 4 bathroom home is tucked away on a quiet, family friendly crescent in the heart of Stittsville! The main floor features gorgeous hardwood flooring, a bright and spacious open-concept living and dining area, and a convenient powder room. The showstopper kitchen boasts quartz countertops, stainless steel appliances including a French door fridge and a farmhouse sink. Upstairs, you'll find a spacious primary bedroom complete with a walk-in closet and a luxurious 5-piece ensuite featuring granite counter tops and a tiled shower with glass doors. Three additional generously sized bedrooms and another full 3-piece bathroom complete the upper level. The fully finished lower level offers incredible versatility with a guest suite featuring its own 3-piece ensuite bath and tiled shower with glass doors. Theres also a large family room (currently used as a gym), a private den perfect for a home office, and a laundry room with a laundry sink and custom built-ins. Outside, enjoy a fully fenced backyard with stunning interlock patio stonesperfect for entertaining. Complete with a double car garage and located just minutes from the Trans Canada Trail and all of Stittsvilles charming shops, schools, and amenities. ** This is a linked property.** (id:35885)
217 - 2000 Jasmine Crescent
Ottawa, Ontario
Welcome to this beautifully maintained and freshly painted 2-bedroom, 1-bathroom condo perfect for first-time buyers, downsizers, or savvy investors! This charming unit features a spacious layout, a private balcony for outdoor relaxation, and plenty of natural light throughout. Enjoy a lifestyle of convenience and comfort with a full suite of building amenities including a storage locker, elevator, exercise room, indoor pool, party/meeting room, sauna, and even a tennis court. Whether you're looking to stay active or simply unwind, there's something here for everyone. Located in a desirable neighborhood just steps from parks, schools, and everyday essentials, this condo offers both tranquility and accessibility. Don't miss out on this move-in-ready opportunity! (id:35885)
225 Brambling Way
Ottawa, Ontario
Whether you're a buyer looking for a quality home or an investor looking for a turn-key rental, this beautifully maintained Tamarack-built 3 bed, 3 bath townhome delivers quality, comfort, and value. The open-concept main floor features hardwood throughout, a gourmet kitchen with granite countertops, a large island with an extended breakfast bar, walk-in pantry, and upgraded cabinetry. The dining area flows into a bright Great Room with a large rear window overlooking the deep, fully fenced backyard and a cozy gas fireplace. A 2-piece bath and generous foyer complete the main level. Upstairs, you'll find three spacious bedrooms, a full 4-piece main bathroom, and a well-appointed laundry room with upper cabinets for added storage. The primary suite offers a walk-in closet and a luxurious ensuite featuring a deep soaker tub and walk-in glass shower an ideal retreat at the end of the day. The professionally finished basement offers a flexible layout perfect for a family room, office nook, or play area with a large daylight window, rough-in for a future bathroom, and generous storage space. Enjoy the outdoors with an entertaining-sized, two-tier deck in the low-maintenance PVC-fenced backyard, ideal for summer BBQs and evening relaxation. Additional features include architectural shingles, eavestroughing, pot lights, built-in central vac, auto garage door opener with remotes, rough-in for basement bathroom, deck 2019, upgraded lighting, tile, and hardwood. Appliances: Fridge (2019), Stove (2022), Dishwasher (2023). With timeless, neutral finishes throughout, this home is ready for you to unpack and enjoy. Whether buying the ideal property for yourself or growing your portfolio, this home is a smart, stress-free opportunity you won't want to miss. (id:35885)
518 Dalewood Crescent
Ottawa, Ontario
Welcome to this beautifully updated 4-bedroom, 3-bathroom home, ideally located in one of the area's most desirable communities. Featuring a double car garage and a thoughtfully designed layout, this property is perfect for growing families and professionals alike. The main floor offers an impressive and inviting living space with new flooring, a cozy fireplace, and an abundance of natural light. At the heart of the home is the chefs kitchen, complete with a brand-new island, extensive cabinetry and counter space, stainless steel appliances, and a coffee station perfect for morning routines and entertaining. A bright and functional home office, an ideal work-from-home setup. Also on this level is a beautifully finished powder room and a spacious laundry room for added convenience. Upstairs, retreat to the primary suite featuring a walk-in closet and a luxurious 4-piece ensuite bath. The second level also offers three additional generously sized bedrooms, along with a Jack & Jill 4-piece bathroom, ideal for family living. The newly finished lower level presents endless possibilities with ample space for a family room, home gym, or recreation area. Step outside to enjoy the stunningly landscaped backyard, complete with a stone patio and a fully fenced, hedged yard offering privacy and tranquility perfect for summer entertaining or peaceful evenings at home. Don't miss the opportunity to own this exceptional property in a prime location. Book your private showing today! ** This is a linked property.** (id:35885)
108 Villageview Private
Ottawa, Ontario
Welcome to a stunning end-unit adult-lifestyle bungalow in the highly sought-after Village Walk community in Carp. Nestled on a premium lot, this beautifully maintained Ginger model offers 2+1 bedrooms and 3 full baths in a bright, open-concept layout with soaring cathedral ceilings. The upgraded kitchen features sleek granite countertops and modern appliances, perfect for cooking and entertaining. The spacious primary suite boasts a walk-in closet and elegant ensuite for your own private retreat. Enjoy the warmth of radiant in-floor heating in the professionally finished basement, complete with a cozy gas fireplace, large family room, third bedroom, and full bath. With hardwood and tile flooring throughout, a double-car garage, and association fees covering snow removal, lawn care, and road maintenance, this home offers comfort, convenience, and care-free living. Don't miss this rare opportunity in the heart of Carp! (id:35885)



