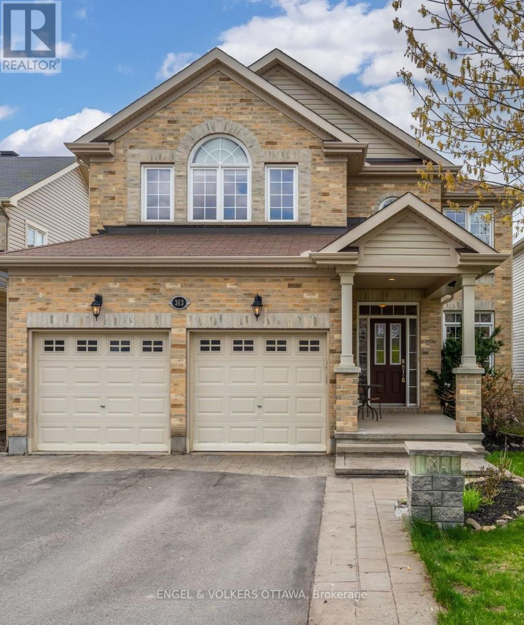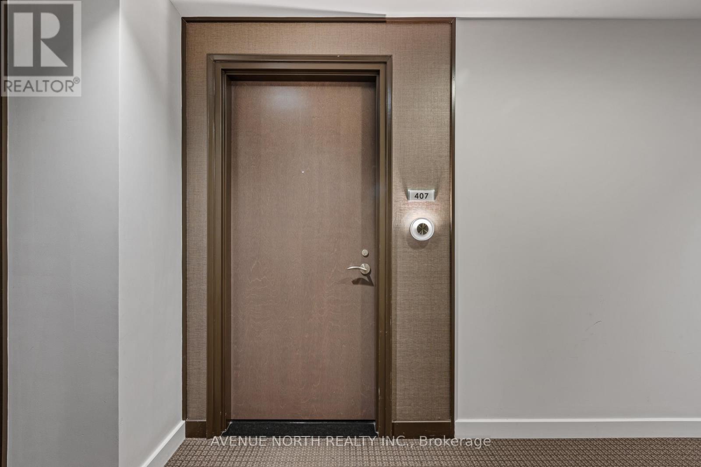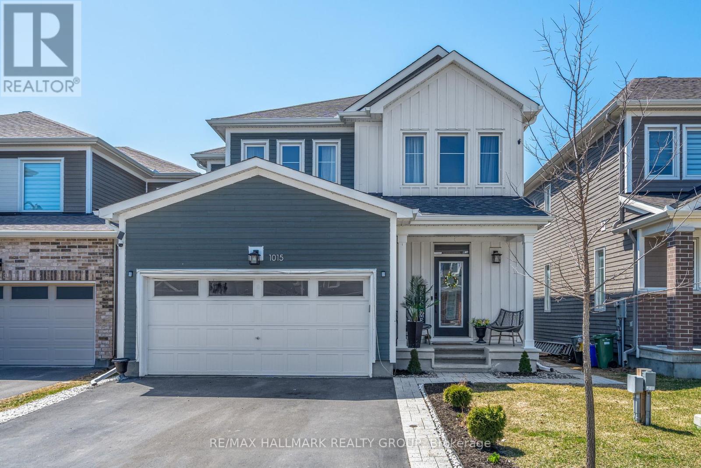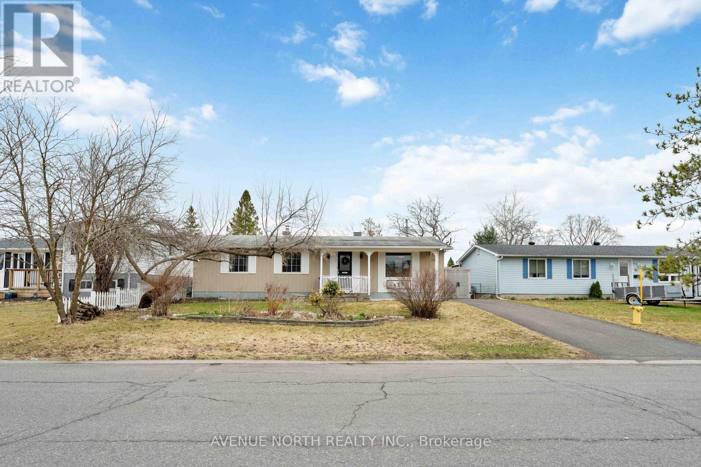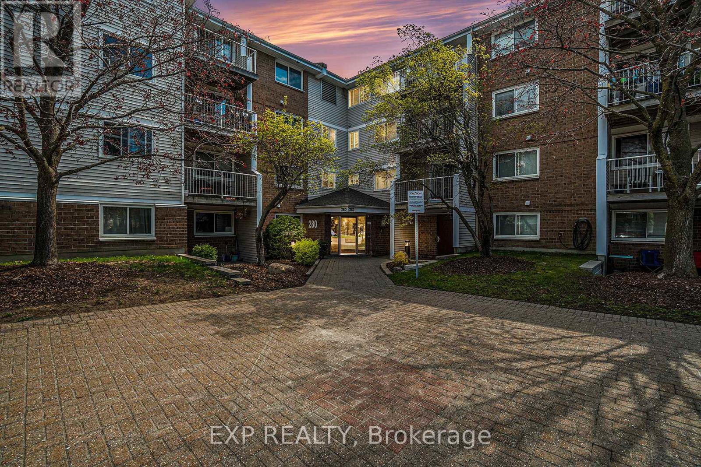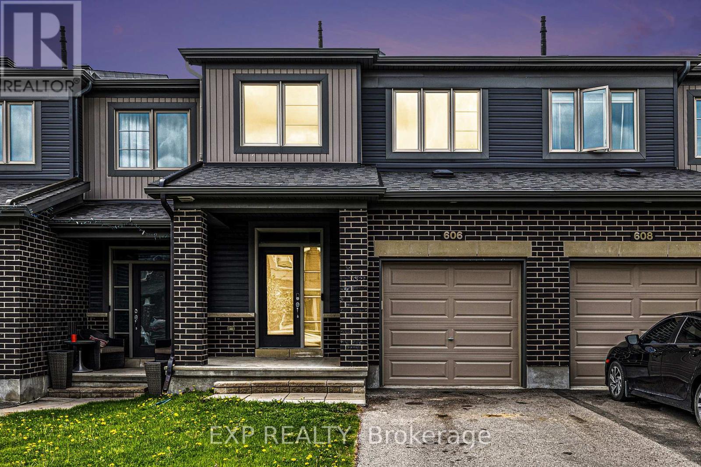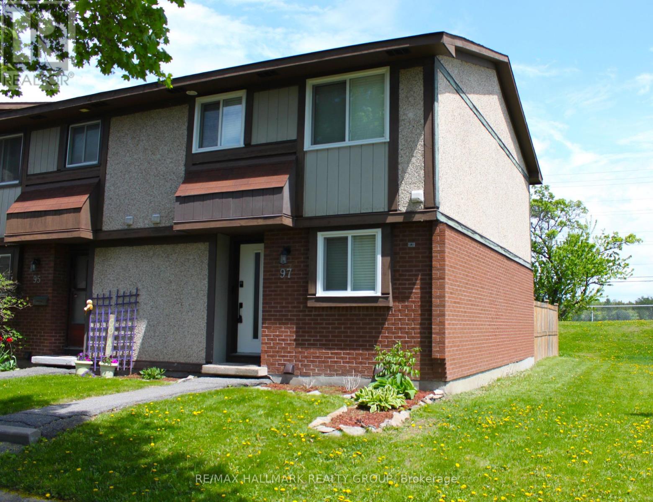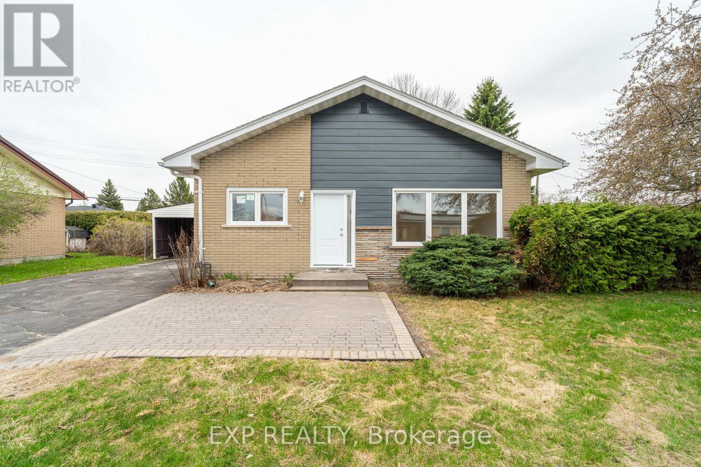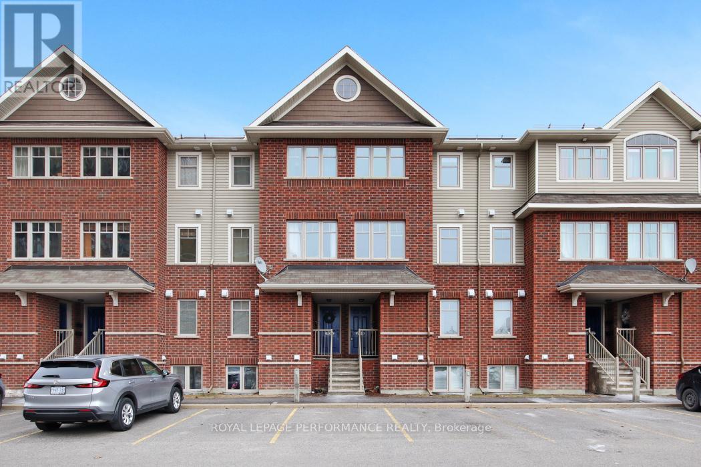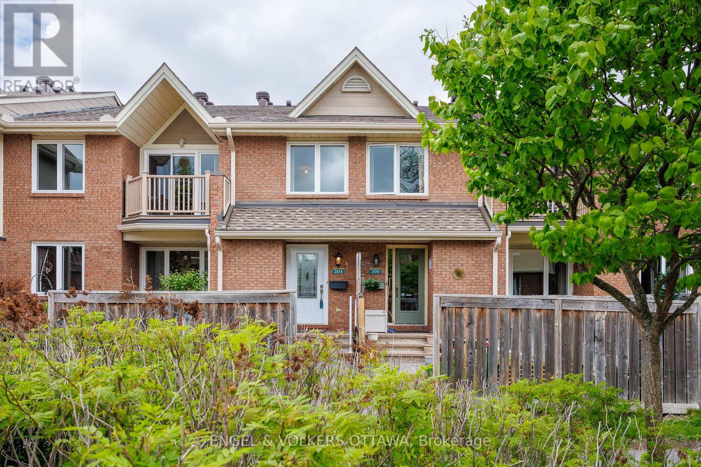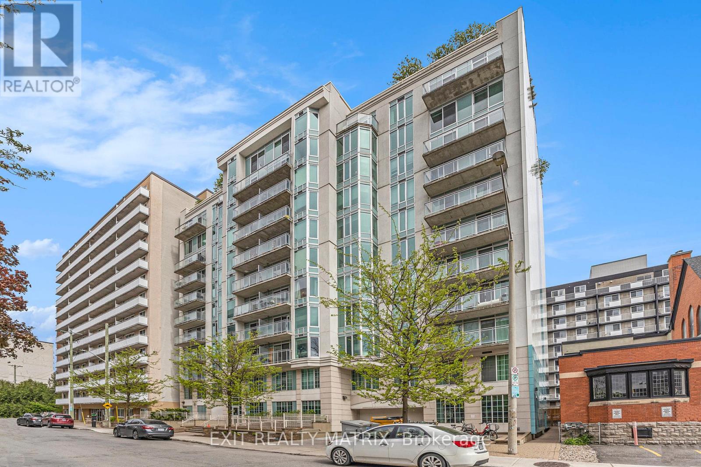141 Riverstone Drive
Ottawa, Ontario
Welcome to this timeless 4-bedroom Georgian style executive home nestled on an oversized, professionally landscaped lot in the prestigious Stonebridge Golf Club community. RARE TWO SEPARATE TOP-BOTTOW staircases offer multi-generational living or live-in nanny! Designed for both elegance and comfort, this residence features front lawn In Ground Sprinkler System, a matured tree lined rear yard completed with an interlock patio and low-maintenance artificial turf (2024), perfect for relaxing or entertaining. Inside, step into the expansive gourmet kitchen-an entertainers dream-boasting rich cherry mahogany cabinetry, gleaming granite countertops, stainless steel appliances, and a generous walk-in pantry. The breathtaking two-storey Great Room offers floor-to-ceiling windows and a cozy gas fireplace framed by custom built-in cabinetry, flooding the space with natural light. Upstairs, 2 bedrooms include private ensuite bathrooms and the other 2 bedrooms share a Jack & Jill bathroom. The luxurious primary ensuite renovation was completed in 2021 with duel shower heads, curb-less three sided glass shower, and radiant floor heating. This meticulously maintained home offers peace of mind and comfort with numerous major upgrades: new furnace, A/C, an OWNED tankless hot water system and upgraded attic insulation (R50), new roof, triple-glazed windows, the addition of an EV charger, and hardwood flooring throughout the second level and staircases. The finished basement with a functional gym and an additional bedroom add versatile living space, while brings modern convenience. Exterior upgrades include refreshed landscaping (2025), interlock patio (2017), and new garage doors with openers. With the refined interior finishes, this exceptional home delivers a rare blend of style, function, and long-term value. It combines timeless elegance with modern comfort in one of Ottawas most sought-after golf course communities. Just move in and enjoy luxury living! (id:35885)
313 Lecanto Terrace
Ottawa, Ontario
Welcome to 313 Lecanto Terrace, a spacious and beautifully appointed family home nestled in the heart of the prestigious Stonebridge Golf Course community. Renowned for its wide, quiet streets, larger lots, and mature surroundings, this sought-after neighbourhood offers a peaceful lifestyle just steps from parks, top-rated schools, and the golf course. Built by Monarch, the popular Nantucket model offers a family-friendly layout with over 2,600 sq ft of thoughtfully designed living space. This 4-bedroom, 3-bathroom home blends functionality with comfort throughout. A main floor den or bonus family room provides the perfect work-from-home space or additional living area, while the separate dining room is ideal for entertaining. At the back of the home, enjoy an open-concept kitchen, sun-filled eat-in area, and spacious living room that overlooks the beautifully landscaped backyard. The kitchen is well equipped with stainless steel appliances, granite countertops, a walk-in pantry, and ample counter space for cooking and gathering. Upstairs, you will find four generously sized bedrooms, including a spacious primary suite with a walk-in closet featuring custom shelving and a private ensuite with a soaker tub and separate shower. Hardwood floors lie beneath the carpet on the upper level, offering the flexibility to tailor the space to your style. The unspoiled lower level provides endless potential and includes a rough-in for a future bathroom. Step outside to your private backyard oasis, covered gazebo and swim spa for all year protection and enjoyment. The yard is fully fenced and perfect for relaxing or entertaining. Featuring the upper and lower decks, gazebo, and swim spa, with still plenty of space for kids to play or for your garden to grow. This is your opportunity to own a quality-built home on a quiet street. 24-hour irrevocable. (id:35885)
307 - 315 Terravita Private
Ottawa, Ontario
Welcome to 315 Terravita Private, Unit 307, a beautifully designed top-floor 2-bedroom condo in a boutique building that blends comfort, style, and convenience. This bright, open-concept home features engineered hardwood and tile flooring, large windows, and a modern kitchen with granite countertops, stainless steel appliances, white cabinetry, a stylish backsplash, and a floating island with bar seating. The spacious bedrooms are tucked away for privacy, and the bathroom offers a luxurious rainfall showerhead. Enjoy the convenience of in-suite laundry, included parking, and access to a rooftop terrace perfect for entertaining or relaxing with a view. Ideally located steps from restaurants, shopping, parks, transit (including the O-Train), and the airport. AirBnB approved: a fantastic opportunity for homeowners and investors alike! (id:35885)
643 Rockrose Way
Ottawa, Ontario
Welcome to this elegantly appointed 4-bedroom home nestled in the heart of Findlay Creek Village, a thoughtfully planned community with parks, schools and shopping at your doorstep. This stylish home features a well-scaled main floor designed for both comfortable living and refined entertaining. A dedicated formal dining room flows seamlessly into a bright living room with large windows and a cozy gas fireplace. The chefs kitchen is a true centrepiece, offering abundant cabinetry with tasteful glass accent panels, a large centre island with bar seating, and a sun-filled breakfast nook beneath a vaulted ceiling. Step outside to enjoy the newly installed stone patio and lush, freshly laid sod, perfect for outdoor gatherings. A main floor den provides a quiet retreat or an ideal home office. A practical mudroom with built-in storage and bench seating, along with a convenient powder room, complete the main level. Upstairs, the expansive primary suite is a serene escape, featuring a 5-piece ensuite and a spacious walk-in closet. Three additional generously sized bedrooms share a full family bathroom, and a thoughtfully located second-floor laundry centre adds everyday convenience. Ideally located just minutes from the airport and a short drive to downtown Ottawa, this home offers both convenience and connectivity. (id:35885)
407 - 108 Richmond Road
Ottawa, Ontario
Live in the heart of Westboro steps from popular landmarks, fine dining, bistros, cafes & shops. Qwest has everything you need! Minutes from Ottawa River-cycle, run, walk or ski along the Parkway or relax at the Westboro Beach. Contemporary & unique this condo features upscale finishings include maple HW, 9ft ceilings, grand windows, state of the art kitchen, pull out Broan hood fan, quartz countertops, tiled backsplash, island w/breakfast bar, unique lighting treatments w/copper tin accent bulkhead in kit/foyer, tiled brick wall, custom blinds. High-end amenities include rooftop terrace w/BBQ's/hot tub, fitness, theatre, games/event room! 831 sq ft Terrace! (id:35885)
1015 Keeper Heights
Ottawa, Ontario
Welcome to your dream home in the prestigious Fox Run neighborhood! This beautifully upgraded 4-bedroom, 4-bathroom residence offers luxury and comfort across all three finished levels. The open-concept main floor showcases a chef's kitchen with quartz countertops, stainless steel appliances, and seamless flow for entertaining or everyday living. Built-in ceiling speakers on all three floors set the perfect ambiance throughout the home. Upstairs, the spacious primary suite features a massive walk-in closet and a luxurious 5-piece ensuite. Three additional generous bedrooms and full bathrooms provide plenty of room for family or guests. The fully finished basement expands your living space, perfect for a home theatre, gym, or playroom. Enjoy the convenience of a double car garage with epoxy flooring and beautifully landscaped front and back yards. This turnkey property combines thoughtful upgrades with timeless style and exceptional opportunity in one of the area's most desirable communities! (id:35885)
328 Amiens Street
Ottawa, Ontario
Welcome to this beautifully maintained 3-bedroom, 1-bathroom bungalow, perfectly blending classic charm with modern comforts. Nestled in a sought after quiet, friendly neighborhood, this home features an inviting living space, renovated main bath and 3 large bedrooms. The lower level has a separate entrance for a potential rental unit. Conveniently located near parks, schools, shopping, and dining, this bungalow is the perfect place to call home. Move-in ready and full of character schedule your showing today! (id:35885)
210 - 280 Brittany Drive
Ottawa, Ontario
Welcome to Brittany Park! This well-maintained 1 bedroom, 1 bathroom condo offers an ideal blend of comfort and convenience. Centrally located in a walkable neighbourhood with access to public transit, shopping, the Montfort Hospital and minutes to downtown. Situated in a quiet low-rise building complete with an elevator & secure building access with a peaceful, park-like setting with resort style amenities just steps away. This unit features in suite laundry, newer vinyl floors, a galley style kitchen complete with a pass through to a spacious open-concept living and dining area. A sliding patio door leads to private balcony, over looking green space, to enjoy morning coffees or evening unwinds. A bright, generously sized primary bedroom offers a spacious walk in closet. Incredible on site amenities include: access to a private community complex with indoor and outdoor pools, a gym, tennis, racquetball and squash courts, plus a private pond and park.Parking space available at $50/month through condo management. Credit report, proof of income, ID & complete rental application required. Please note, some images have been virtually staged. (id:35885)
606 Geranium Walk
Ottawa, Ontario
Available July 1st, 2025! Step into this beautifully upgraded 3-bedroom, 2.5-bath Minto Monterey townhome, offering stylish, modern living in a fantastic location! The open-concept main floor seamlessly blends the living and dining spaces with a spacious kitchen, featuring stainless steel appliances, breakfast bar, and newer hood fan, dishwasher, and fridge. Patio doors lead to a PVC-fenced backyard - perfect for enjoying the outdoors. Upstairs, the primary bedroom boasts a walk-in closet and 3-piece ensuite, while two additional bedrooms offer bright, comfortable space - ideal for family, guests, or a dedicated home office. The fully finished basement provides a versatile rec room, perfect for movie nights or playtime. Conveniently located near top-rated schools, shopping, parks, and transit, this home checks all the boxes! All offers must include: recent credit report, two recent pay stubs, proof of employment, and government-issued ID for all parties on the offer. (id:35885)
551 Casabella Drive
Ottawa, Ontario
Welcome to 551 Casabella Where Style, Space & Comfort Meet! This beautifully updated 3-bedroom, 2.5-bathroom townhome offers nearly 2,000 square feet of thoughtfully designed living space perfectly move-in ready and packed with modern upgrades. Freshly painted throughout, this home features brand-new carpet on the stairs and second floor, a newly refinished backyard deck, and a new AC system (2023). Step inside to an open-concept main floor that seamlessly blends the spacious living and dining areas, ideal for everyday living and effortless entertaining. The bright, oversized kitchen is a chefs delight, showcasing elegant quartz countertops, newer stainless steel appliances (2023/2025), and a sunny breakfast nook with sliding doors that open directly to the back deck your private outdoor escape. Upstairs, you'll find three generous bedrooms, including a large primary suite complete with a walk-in closet and a private 4-piece ensuite. The fully finished lower level offers even more living space, featuring a cozy fireplace that's perfect for family movie nights or a peaceful retreat. Outside, enjoy a spacious backyard with a freshly updated deck ideal for summer BBQs, morning coffee, or simply soaking in the sunshine. Located in a desirable neighborhood within walking distance to grocery stores and restaurants, this home is a rare find. Not your average townhome this is elevated living at its finest. Some photos virtually staged (id:35885)
27 - 97 Pickford Drive
Ottawa, Ontario
This beautifully updated condo is an ideal choice for first-time homebuyers! End unit with no rear neightbours. No detail was overlooked during the renovation, featuring luxurious finishes throughout. The open-concept main floor features an extended kitchen with stainless steel appliances, quartz countertops, and a custom island breakfast bart hat offers extra counter and storage space. Upstairs, you'll find three generously sized bedrooms and a spacious 4-piece bathroom. The finished lower level provides versatility for multiple uses, 3 pc bathroom with a convenient laundry area. The fenced yard provides privacy and includes built-in storage. Additional parking may be available through the condo. 24 hours irrevocable on all offers. (id:35885)
120 Knoxdale Road
Ottawa, Ontario
Rare Opportunity: Completely Internally Rebuilt House in a Mature Neighbourhood! Its not often you find a completely rebuilt home in an established, sought-after area but this is exactly that opportunity. Originally built in 1960, this property has been entirely reconstructed from the ground up following a fire, offering all the benefits of new construction, modern finishes, updated systems, and fresh interiors without giving up the charm of a mature neighbourhood. Inside, the bright and airy layout features three bedrooms and a sleek 3-piece bathroom on the upper level, with fresh, modern living spaces throughout. The home is move-in ready, with a 2020 central air system and all-new everything else. While appliances are not included, you will enjoy a clean slate to make the space your own. A convenient carport provides covered parking, and the generous lot offers plenty of outdoor room to relax or expand. All 2025 Installed: Roof,Windows,Furnace,HWT,HRV,Doors and everything else. (id:35885)
3062 Upper Otterson Place
Ottawa, Ontario
Rare opportunity in the prestigious Revelstoke community! Set on a massive1/3 acre (126x146 irregular) lot framed by mature trees and gardens, this 4-bedroom, 4-bathroom executive home offers estate feel steps from Mooney's Bay Beach and the Rideau River. The private, park-like setting features ample green space, a cedar deck, and pass-through laneway, offering exceptional outdoor living and future growth potential. The fully renovated interior blends modern upgrades with classic charm: hardwood floors, custom kitchen with quartz countertops and stainless-steel appliances, and all updated bathrooms. Large bedrooms upstairs include an expansive primary suite with walk-in closet and ensuite bathroom. Recent upgrades include new roof (24), main and lower bathrooms (23), tankless heater (23), blinds (22) and AC (22).Located minutes from downtown, airport, top schools and trails, in one of Ottawa's most desirable neighbourhoods. Lots like this are rare finds. Don't miss the chance to make it yours. (id:35885)
4 - 50 Prestige Circle
Ottawa, Ontario
Welcome to Petrie Landing! Discover effortless living in this impeccably maintained 2-bedroom condo, ideally located in the desirable community of Petrie Landing. Perfectly suited for first-time home buyers or those looking to downsize, this bright and inviting home offers both comfort and convenience in a serene, sought-after setting. Step inside to find a thoughtfully designed, open-concept layout featuring a spacious living and dining area, perfect for entertaining or relaxing at the end of the day. The well-appointed kitchen includes modern appliances, ample cabinetry, and a functional breakfast bar for casual dining. Both bedrooms are generously sized, with the primary suite offering a large closet and direct access to a private balcony a peaceful spot to enjoy your morning coffee or unwind in the evening. The pristine bathroom and in-unit laundry add to the ease of everyday living. Enjoy the benefits of a meticulously maintained building with secure entry, an elevator, and dedicated parking. Located just moments from parks, walking trails, the Ottawa River, and all essential amenities, Petrie Landing offers the perfect balance of nature and urban convenience. 24 hours irrevocable on all offers (id:35885)
407 - 314 Central Park Drive
Ottawa, Ontario
Welcome to 314 Central Park. Flooring: Tile, Flooring: Hardwood, Immaculate condo apartment 2 bedroom + Den, 2 full bathroom with ensuite. Property has a balcony and underground parking. Granite countertops, hardwood floors. Minutes to shopping, Queensway and beautiful parks. (id:35885)
59 Stable Way
Ottawa, Ontario
Welcome to Your Dream Home in the Heart of Bridlewood! Step into this beautifully maintained 3-bedroom, 2-bathroom gem, perfectly nestled in the highly sought-after community of Bridlewood. Whether you're a first-time buyer or simply searching for the perfect place to call home, this property checks all the boxes. From the moment you enter, you're greeted by a bright and spacious living room that flows seamlessly into the open-concept dining area. The kitchen has been tastefully upgraded in 2025 with brand-new double sinks, and features ample counter space plus a charming breakfast nook, perfect for morning coffee or casual meals. The main floor is completed with a stylish powder room. Upstairs, you'll discover a serene primary bedroom and a generous secondary bedroom, both connected by a spa-inspired 5-piece Jack & Jill bathroom designed for both elegance and functionality. A versatile third bedroom can easily transform into a home office, nursery, or guest room, depending on your needs. But the possibilities don't stop there. The fully finished lower level offers endless potential whether you envision a second living area, home gym, playroom, or media space, its yours to create. Step outside to your private, fully fenced back yard a true outdoor oasis with no rear neighbors, professionally landscaped grounds, and a stunning stone patio perfect for summer barbecues or tranquil evenings under the stars. This home is not just a place to live it's a lifestyle. Close to top-rated schools, parks, transit, and all major amenities, this location is unbeatable. ** This is a linked property.** (id:35885)
59 Brady Avenue
Ottawa, Ontario
Welcome to 59 Brady Avenue a beautifully maintained 3-bed, 2.5-bath Minto Empire townhome in the highly desirable Morgan's Grant community in Kanata. Just steps to Forestbrook Park and close to South March Highlands trails, this home blends comfort, style, and location. The main level offers a tiled foyer with a custom privacy window insert, hardwood flooring, and a bright open-concept layout. The living room features a gas fireplace and large windows that flood the space with light. The dining area, with its modern light fixture and wall mirror, creates an elegant setting for meals and entertaining. The kitchen features stainless steel appliances, a mix of grey and white cabinetry, and hardwood flooring. Extra cupboard space, a stainless-steel trolley, and open shelving offer both function and style. A chic powder room with upgraded lighting and shelving completes the main floor. Upstairs, plush carpet runs throughout. The spacious primary bedroom includes a walk-in closet and a 4-piece ensuite with Roman tub, separate shower, and long vanity. Two additional bedrooms offer bright, versatile spaces ideal for family, guests, or a home office. The finished basement features a cozy, carpeted family room with a electric fireplace and natural light perfect for a media room, playroom, or gym. Outside, enjoy a fully fenced backyard with a small deck and storage shed. The attached garage with built-in loft storage, automatic door opener, two remotes, and keyless entry. Driveway parking for a second vehicle adds convenience. Additional highlights include central air, full-size washer and dryer, upgraded lighting with dimmers, window treatments throughout, and fresh paint in a soft, modern palette. Close to top schools, parks, trails, Richcraft Rec Complex, shopping, public transit, and major routes including March Rd and Hwy 417. Move-in ready! *Basement image has been virtually staged to help showcase the property's potential and layout. (id:35885)
700 Reardon Private
Ottawa, Ontario
700 Reardon Pvt is now available for rent, featuring an upper-level terrace home design with 2 bedrooms plus a den, and 1.5 bathrooms. The condo benefits from ample natural lighting and is maintained to a high standard. Wood flooring extends throughout the majority of the home, with carpeting only on the stairs.The layout includes an open kitchen adjacent to a spacious living room, making the space ideal for both daily living and occasional entertaining. The main floor also boasts a separate den which can be used as an office or additional living area and includes a 2-piece powder room. Outdoor space is accessible through a balcony on this level.Upstairs, the primary bedroom features another east-facing balcony, offering a private outdoor retreat. A full 4-piece bathroom serves this floor alongside another well-sized bedroom. Practical amenities include an in-unit laundry room complete with a washer and dryer.The location of this home is conveniently close to local shopping areas, public transit including the LRT, and the Ottawa Airport, making it ideal for commuters or frequent travellers. (id:35885)
2072 Dunollie Crescent
Ottawa, Ontario
Located in Morgans Grant, this lovely 3 bedroom, 3 bath townhome with finished lower level has exquisite décor. Open plan living & many updates from décor through to appliances, furnace & more. Move-in & enjoy the birch hardwood & tile flooring throughout the main level & soft grey paint palette. Location of this home is ideal, on a quiet street & steps to Dunollie Park & J. Donahue Public School. A short walk to high-tech, many parks, shops, rec center & bus service. Pretty front porch with new front door with inset window & black handle. Porcelain tiled foyer has an updated crystal chandelier & access to a 2 piece powder room with updated mirror & light fixture. Spacious living & dining room has recessed lighting & a tall 3 pane window allowing natural light into the room. Kitchen has an extended island, perfect for entertaining, meal preparation & storage. Features include upgraded light cabinets, subway tiled backsplash, pot drawers, tile flooring & updated high quality S/S appliances.There is also a spacious eating area with vaulted ceiling & patio door to deck & fenced backyard. It is presently being used as a home office. Curved staircase with decorative niche & chandelier takes you to the 2nd level. Primary bedroom has upgraded birch hardwood flooring that continues into the walk-in closet, light neutral décor, a big window with views of the backyard and a 4 piece ensuite. White vanity with drawers is complemented by a chic mirror, updated light fixture, tile flooring, roman tub with tile surround & a separate shower. 2 more good-sized bedrooms, each with double windows with blinds & double closets. Main bath is close by & it has a combined tub/shower with tile surround & flooring. Finished lower level is great space for movie nights, play and an office. Lovely fenced backyard has plenty of room for gardens, play and enjoying time with family & friends. 24 hours irrevocable on all offers. (id:35885)
82 Kayenta Street
Ottawa, Ontario
Impeccable three-bedroom, three-bathroom bungalow located in a highly desirable adult lifestyle community. Upon entering, you are greeted by a spacious open-concept layout featuring stunning engineered hardwood flooring, soaring ceilings, and an abundance of natural light that illuminates the home with warmth and brightness. The kitchen, truly a chef's paradise, features stainless steel appliances, a spacious island adorned with waterfall quartz countertops, and ample cupboard space. The living room boasts a stunning gas fireplace, framed by expansive windows. It seamlessly connects to the dining room, which features patio doors that open up to the remarkable outdoor living space. The primary suite offers a wonderful retreat, featuring a walk-in closet and luxurious four-piece ensuite complete with a soaking tub and a separate shower. The main floor includes a second bedroom, a two-piece bathroom, and a convenient laundry room that provides access to the double garage. The lower level offers a spacious area ideal for entertaining. Featuring an additional gas fireplace, a third bedroom, and a four-piece bathroom, this space presents a wealth of possibilities to meet all your needs. Step into your amazing backyard retreat, featuring a two-tier deck, a swim spa, and a charming entertainment area with natural gas firepit. This space is ideal for hosting gatherings with friends and family. A $300 annual fee (approximate, as amount is TBA for new Association) for Community Association fee to cover maintenance for the Community Centre for this small enclave of all bungalow homes. Conveniently located steps from parks, transit, schools & great walking trails. (id:35885)
203 - 1795 Marsala Crescent
Ottawa, Ontario
OPEN HOUSE: Saturday, May 24th, 10am to 12pm. Welcome to your dream home in the sought-after community of Club Citadelle. Featuring a spacious open concept living space flooded with natural light offering generous sized rooms including a kitchen with ample cupboard and counter space, separate dining room area, living room with patio door to a balcony and a separate space perfect for a home office. A master bedroom with walk-in closet and a full 4-piece bathroom completes the main level. The finished lower level offers additional living space for family or rec room with a powder room, laundry and storage area. Enjoy the charming fenced front yard and convenient private parking space. Fantastic amenities, including party room, large outdoor pool with space to sunbath and gather. Excellent tennis courts, Club house/party room, gym, and saunas create the ideal place to enjoy beautiful summer days. This is a very walkable location with The Fallingbrook Shopping Centre, Ray Friel Recreation Complex and nearby parks all just steps away. (id:35885)
1008 - 138 Somerset Street W
Ottawa, Ontario
Welcome to Somerset Gardens in the heart of Centretown, where urban convenience meets modern comfort. This spacious and rare 1-bedroom plus den condo is move-in ready and offers one of the most sought-after layouts in the building, complete with underground parking and a host of upgraded features. Freshly painted, this unit boasts a bright, open-concept floor plan with engineered hardwood in the main living areas and oversized south-facing windows that flood the space with natural light. The stylish kitchen is equipped with granite countertops, a breakfast bar, plenty of lighting and abundant cabinetry ideal for home cooks and entertainers alike. The versatile den makes a perfect home office or reading nook, while the primary bedroom offers a full wall of closet space and room for a queen-sized bed. A tiled foyer with a coat closet and large pantry enhances storage functionality. Enjoy morning coffee or evening drinks on the covered balcony, accessible from the main living space. In-unit laundry, all appliances, and window treatments are included, along with a storage locker for added convenience. Somerset Gardens offers exceptional amenities including a rooftop terrace with BBQs and panoramic views, a sunroom, library, meeting room, bike storage, and a Virtuo car-sharing service. Steps from the Canal, Elgin Street, the University of Ottawa, and the best of downtown dining and culture, this home is ideal for professionals, students, downsizers, or investors seeking a turnkey property in an unbeatable location. Condo fees include heat, water, and central A/C. Don't miss your chance to experience premium downtown living. Schedule your private viewing today. (id:35885)
1104 - 195 Besserer Street
Ottawa, Ontario
This stunning 1-bedroom + 1 Den unit located in the heart of Ottawa. Steps to Rideau Center, Byward Market, University of Ottawa, LRT, Parliament Hill, Ottawa River, Restaurants and so much more. Open concept layout with large windows makes this unit extremely bright. Upgraded finishes including, Granite Countertops, 6 Appliances, Glass Backsplash, Gleaming Hardwood, and Full bathroom with Large Granite Topped Vanity as well. The Den is perfect for people is working in home or studying. this spacious unit boasts a private balcony. Building amenities include 24/7 concierge, fitness center, movie theater, large sundeck, indoor pool, sauna, party room, reception lounge & Barbecue area. **EXTRAS** Condo Fee Includes: Heat, Water/Sewer, Gas, Building Insurance, Management Fee (id:35885)
106 Tay Street
Ottawa, Ontario
Welcome to 106 Tay Street, Westboro Living at Its Finest! There are only a few units this size in this development. This immaculate row home offers just shy of 2,200 sq. ft. above grade and a lifestyle that perfectly blends comfort, style, and location. Nestled right in the heart of Westboro Village, you're steps away from trendy cafes, boutiques, restaurants, and all the urban conveniences that make this one of Ottawa's most sought-after neighbourhoods. Inside, the thoughtful layout offers 3 full-sized bedrooms, 2 beautifully updated full baths, and an additional 2-piece powder room. The ground floor features a cozy family room with access to a private, fenced rear yard. Truly your own little oasis and a rare find in the village. Need more space? The basement provides ample storage and an ideal space for hobbyists or seasonal organization. The main living area is the true heart of the home, an open, airy entertaining space complete with a bright, oversized kitchen, quartz countertops, updated lighting, and a charming piano/lounge area. Multiple balconies bring in natural light and invite indoor-outdoor living. Hardwood floors, newly recarpeted stairs, and no corners cut in quality show the pride in Domicile's craftsmanship. With 2 parking spaces, low maintenance requirements, and a design tailored for modern urban lifestyles, this home is a perfect fit for executive couples or families looking to live large without the hassle. You simply can't get more in the village than this. Make 106 Tay Street your next address, where sophistication meets Westboro charm. (id:35885)

