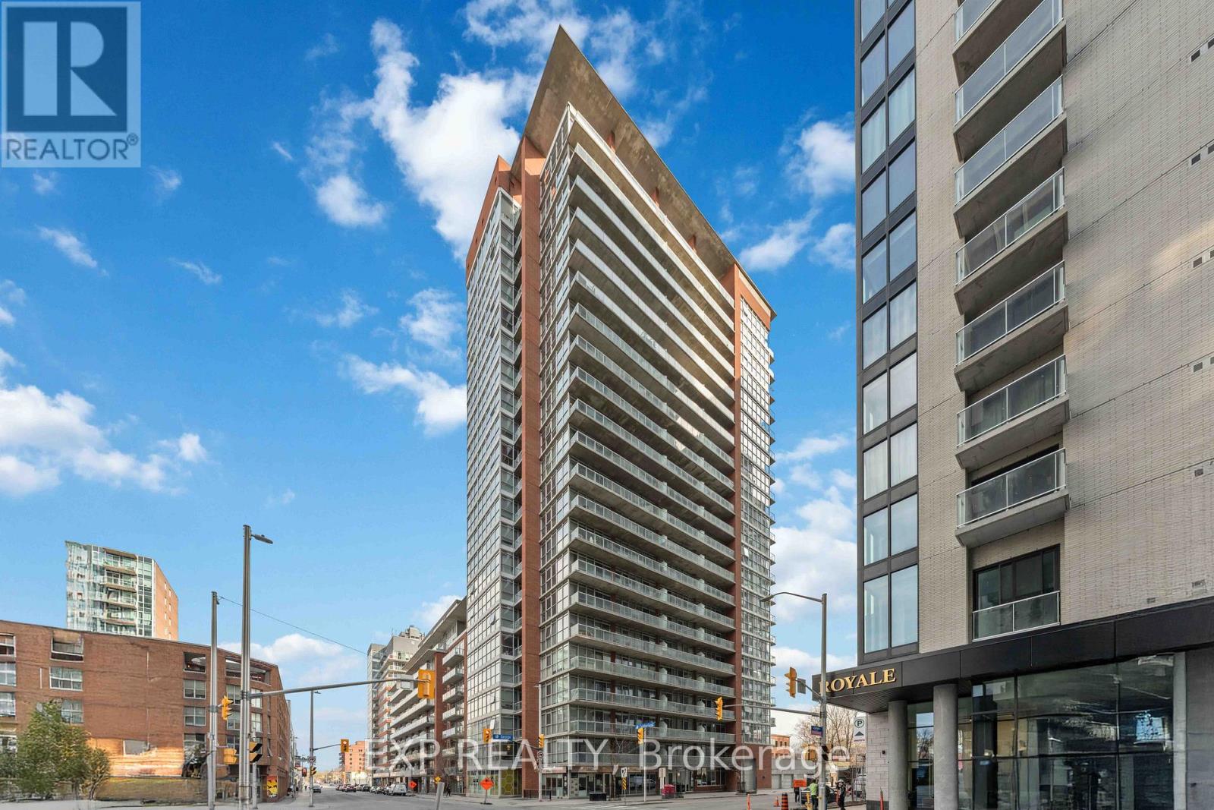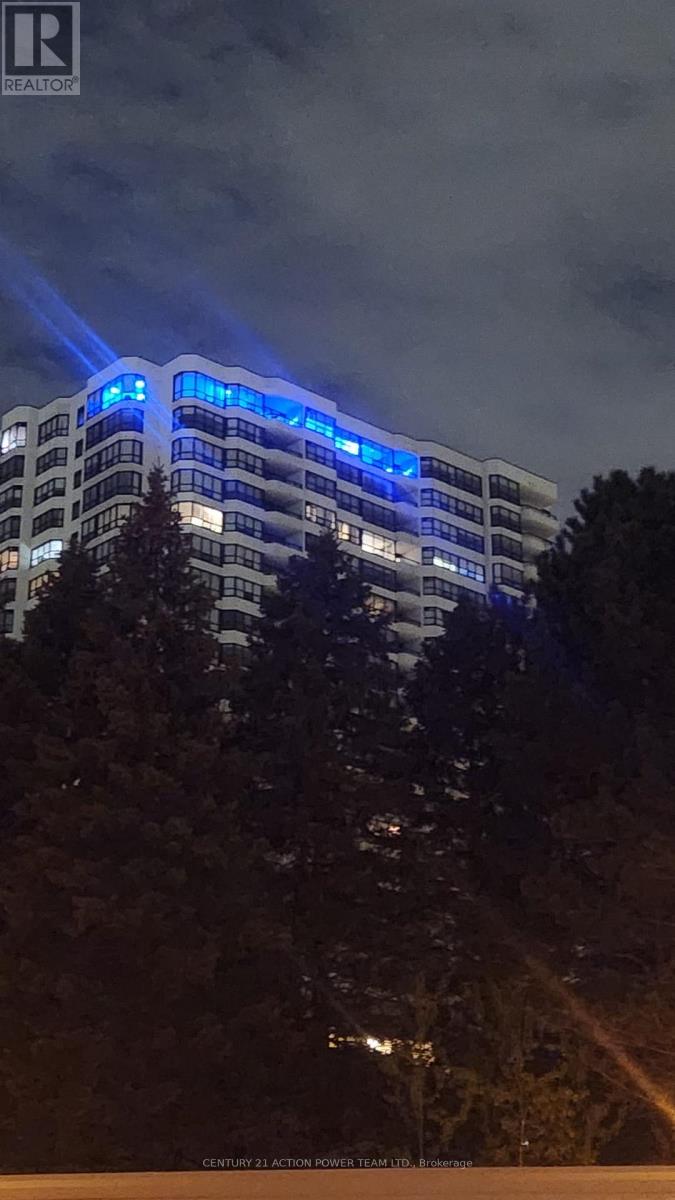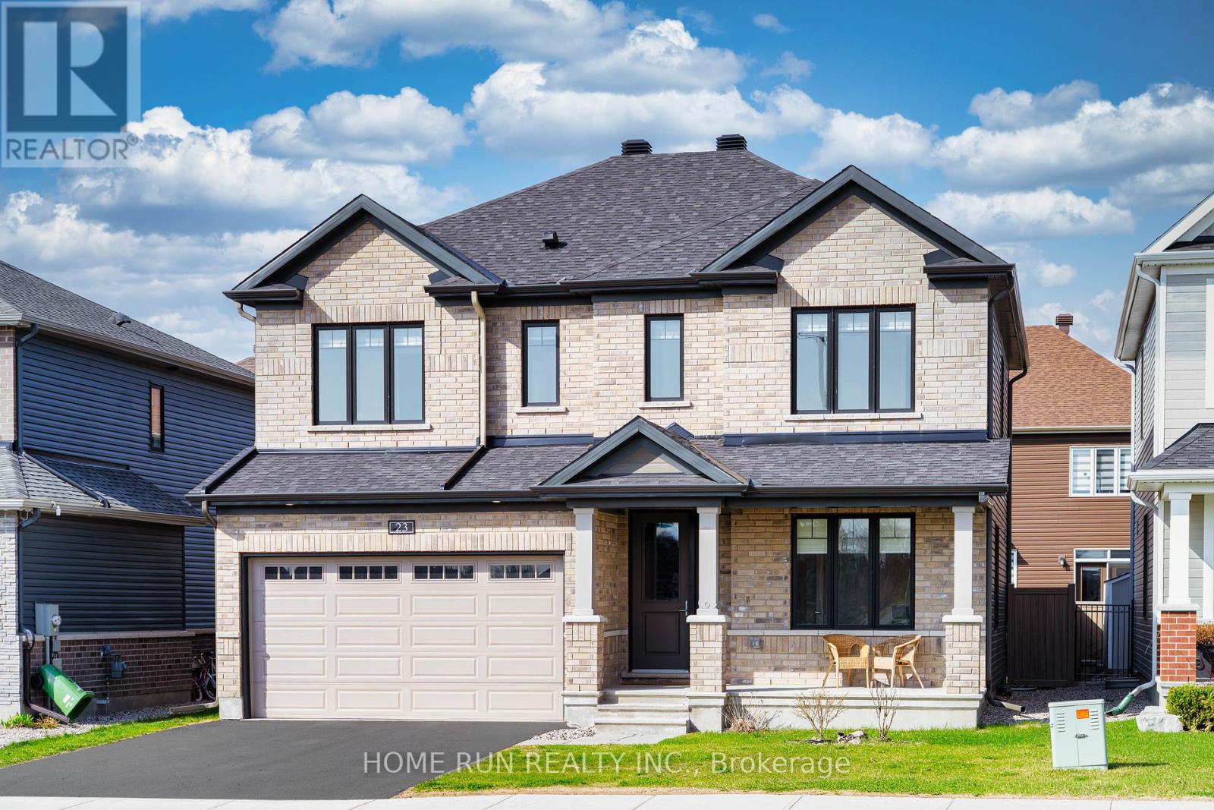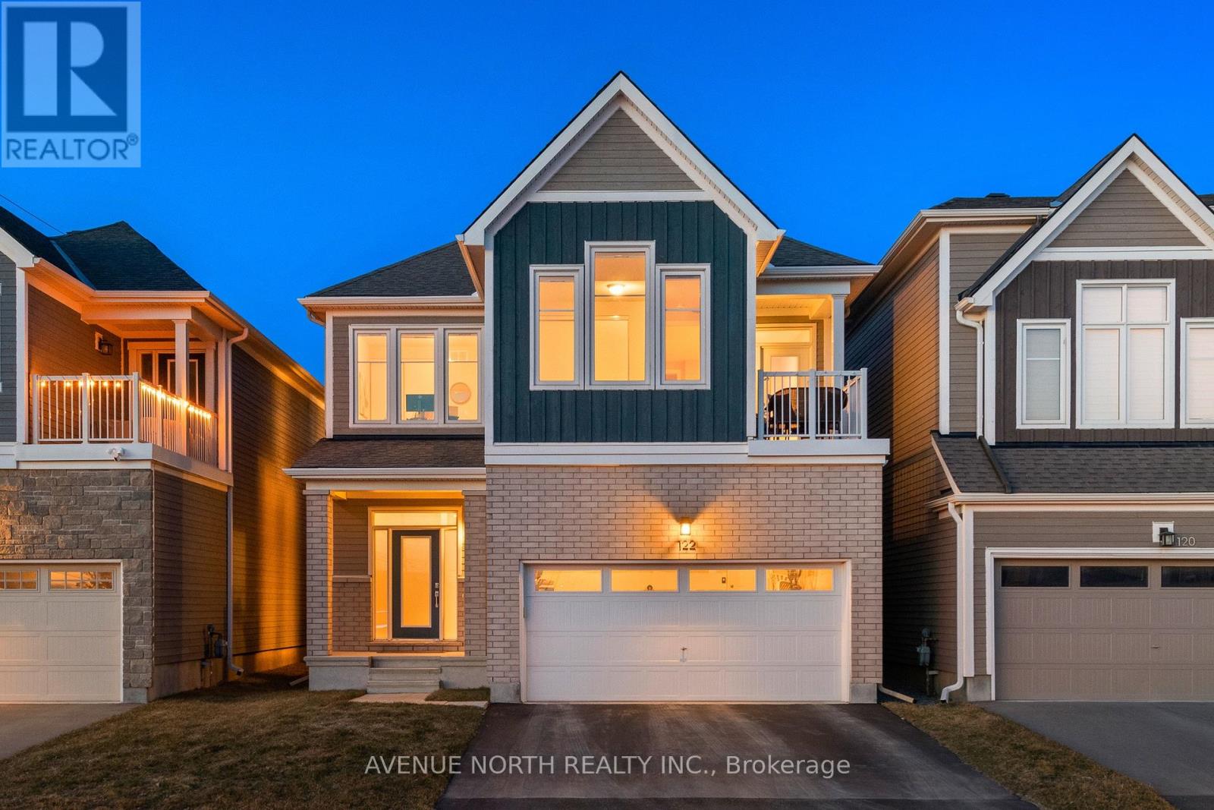35 Bluemeadow Way
Ottawa, Ontario
Welcome to this renovated, 4 bedroom, 4 bathroom home in desirable and family friendly Bridlewood. Bright and cozy throughout the entire home with an abundance of windows, and a walk-out basement. Step inside the spacious foyer with ceramic tile flooring, and stairs leading to the 2nd level with brand new carpeting. Formal living area with large bay window, and dining room which leads into the kitchen. The kitchen includes plenty of cabinet space, stainless steel appliances, and a working peninsula overlooking the eating area. Warm up on those cool winter evenings in the family room with wood burning fireplace, surrounded by stone, and pot lighting. Glass patio doors lead outside to the huge wrap around deck with stairs leading to the ground level. High quality laminate flooring throughout the main and upper levels. Convenient main floor laundry room/mudroom with a door leading outside. The upstairs level includes 4 bedrooms, the Primary with large window, wall electric fireplace, and renovated ensuite with glass shower. 3 additional bedrooms, and a full bathroom complete this level. The bright, fully walkout basement holds many possibilities for extra living space, such as home gym, bar, extra sleeping quarters (currently used as such), teenage retreat etc. and features a full bathroom. The completely private backyard retreat is surrounded by hedges and includes a hot tub, covered patio area, beautiful crab apple tree and shed. Located on a quiet street in a sought after school zone, close to many amenities such as shopping, restaurants, transit, recreation, bike paths, and several schools. (id:35885)
610 - 179 George Street
Ottawa, Ontario
Discover urban elegance at 179 George St, Ottawa, in this stunning 1-bedroom + den condo. Boasting modern finishes, an open-concept layout, abundant natural light, northern views from your private balcony, and this stylish retreat offers a spacious den perfect for a home office or 2nd bedroom. Enjoy premium amenities, an underground parking spot, storage locker, a vibrant downtown location, and proximity to shops, dining, and transit. Ideal for professionals or couples seeking a blend of comfort, style, and city sophistication. Move in and thrive! (id:35885)
Ph2804 - 1510 Riverside Drive
Ottawa, Ontario
PENTHOUSE. UNIQUE ONE OF A KIND. 3 BEDROOMS, 3 FULL BATHS + DEN+ PRIVATE SAUNA. 2531 SQFT incl. 2 balconies. Elevated Luxury Living Awaits - An Exclusive Penthouse for the Distinguished Buyer at Ottawa's Iconic RIVIERA Gated Community Estate. Upgraded custom multi-colour, state of the art lighting throughout every room making it a landmark that's eye catching from afar. Exceptional unique layout. Spacious entertainment size living room, a separate formal entertainment size dining room w/rich herringbone flooring.. Ultimate relaxation in your own private in-house sauna & jacuzzi tub. Designed for elegance and privacy, the penthouse also features 2 Separate entrances. Breathtaking, unobstructed City views from two private balconies. Experience true turnkey living with a series of upgrades, including recent air conditioning system, heating systems throughout every room, and fresh elegant paintwork. For convenience, the property includes two side-by-side parking spaces + a storage locker. Residents of the Riviera Estate enjoy unparalleled amenities, including a fully equipped clubhouse with both indoor and outdoor pools, hot tub, four tennis courts, squash court, a fully equipped fitness center, multiple saunas, games room, theatre room, craft room, library, dancing area for fun evenings, BBQ areas, beautifully landscaped walking paths with waterfall, and multiple event centers and even a car wash! Upon entering the main floor, to your left is the Salon Riviera w/entertainment area + a library. A convenient restroom is near Salon Riviera in the hallway. Security concierge services are provided 24/7, ensuring peace of mind within this private, gated community. Offering a rare combination of luxury, lifestyle, location, this penthouse is the only one of its size originally combined at construction as unit 2803&2804 together. A once in a lifetime one of a kind opportunity in Ottawa's R.E. market, perfect for those seeking the very best in resort-style urban living. (id:35885)
2201 - 3600 Brian Coburn Boulevard
Ottawa, Ontario
Experience modern living at its finest with The Daybreak model by Mattamy Homes. This brand new 845 sqft condo features a spacious 2 bed/2 bath plus den layout. The kitchen boasts stunning quartz countertops and a stylish backsplash, creating a sleek and functional cooking space. Enjoy the elegance of luxury vinyl planks that flow seamlessly throughout the home complemented by smooth 9' ceilings that enhance the open feel. Step out onto your private balcony off the living room, perfect for relaxing and enjoying the view. Nestled in a prime location this apartment offers easy access to the great outdoors with nearby Henri-Rocque Park, Vista Park and the Orleans Hydro Corridor trail. For sports enthusiasts, the Ray Friel Recreation Complex and Francois Dupuis Recreation Centre are just a short drive away. Walk to shopping and restaurants. Convenience is at your doorstep with planned neighborhood retail spaces on the main floor and easy access to transit. Five appliance voucher included. (id:35885)
2313 - 3600 Brian Coburn Boulevard
Ottawa, Ontario
Experience modern living at its finest with The Journey model by Mattamy Homes. This brand new 720 sqft condo features a spacious 2 bed/1 bath layout. The kitchen boasts stunning quartz countertops and a stylish backsplash, creating a sleek and functional cooking space. Enjoy the elegance of luxury vinyl planks that flow seamlessly throughout the home complemented by smooth 9' ceilings that enhance the open feel. Step out onto your private balcony off the living room, perfect for relaxing and enjoying the view. Nestled in a prime location this apartment offers easy access to the great outdoors with nearby Henri-Rocque Park, Vista Park and the Orleans Hydro Corridor trail. For sports enthusiasts, the Ray Friel Recreation Complex and Francois Dupuis Recreation Centre are just a short drive away. Walk to shopping and restaurants. Convenience is at your doorstep with planned neighbourhood retail spaces on the main floor and easy access to transit. (id:35885)
2208 - 3600 Brian Coburn Boulevard
Ottawa, Ontario
Experience modern living at its finest with The Arise model by Mattamy Homes. This brand new 626 sqft condo features a spacious 1bed + den/1 bath layout. The kitchen boasts stunning quartz countertops and a stylish backsplash, creating a sleek and functional cooking space. Enjoy the elegance of luxury vinyl planks that flow seamlessly throughout the home complemented by smooth 9' ceilings that enhance the open feel. Step out onto your private balcony off the living room, perfect for relaxing and enjoying the view. Nestled in a prime location this apartment offers easy access to the great outdoors with nearby Henri-Rocque Park, Vista Park and the Orleans Hydro Corridor trail. For sports enthusiasts, the Ray Friel Recreation Complex and Francois Dupuis Recreation Centre are just a short drive away. Walk to shopping and restaurants. Convenience is at your doorstep with planned neighborhood retail spaces on the main floor and easy access to transit. (id:35885)
2312 - 3600 Brian Coburn Boulevard
Ottawa, Ontario
Experience modern living at its finest with The Begin model by Mattamy Homes. This brand new 540 sqft apartment features a spacious 1 bed plus den layout. The kitchen boasts stunning quartz countertops and a stylish backsplash, creating a sleek and functional cooking space. Enjoy the elegance of luxury vinyl planks that flow seamlessly throughout the home complemented by smooth 9' ceilings that enhance the open feel. Step out onto your private balcony off the living room, perfect for relaxing and enjoying the view. Nestled in a prime location this apartment offers easy access to the great outdoors with nearby Henri-Rocque Park, Vista Park and the Orleans Hydro Corridor trail. For sports enthusiasts, the Ray Friel Recreation Complex and Francois Dupuis Recreation Centre are just a short drive away. Walk to shopping and restaurants. Convenience is at your doorstep with planned neighborhood retail spaces on the main floor and easy access to transit. (id:35885)
650 Churchill Avenue N
Ottawa, Ontario
Explore this well-maintained, Arts & Crafts designed home with contemporary updates, offering both style & comfort. The bungalow features many signature elements of the period including a low-pitch roof with wide overhanging eaves, & a prominent front porch for morning coffee & croissants. Other details include exterior masonry stucco cladding which speaks to the craftsmanship & enduring quality of the property. Inside the home gives a sense of calm with spacious open floors complemented by an impressive 9.5-foot ceilings throughout. It is an open, airy layout, combined with custom drapery, creating a warm & welcoming atmosphere to every room. Refinished hardwood floors, elegant high baseboards, & symmetric built-in bookshelves around the fireplace add an element of sophistication. Large bay windows invite natural light to pour into the home. The generous 66 x 100-foot lot is considered a double sized lot & offers the potential for future residential infill development in accordance with the Churchill Ave zone changes. The surrounding landscaping is attractive to the gardener & naturalist. The property is thoughtfully updated with smart, modern upgrades for functionality & pleasure. The gas furnace & air conditioning system, ensure year-round comfort, while the newer Superglass roof shingles, replaced in 2015, provide peace of mind for years. In addition, five windows were replaced in 2018. The heart of the home features an updated kitchen, with sparkling white quartz counter-tops, a tile back-splash, & storage space, including an open pantry. The stacking laundry is conveniently tucked into the main floor hallway closet. The bathroom floor is heated. That's an extra touch of luxury! A gas line is available to replace the electric fireplace with gas model fireplace. The mid level family room opens onto a spacious private side deck, ideal for hosting an evening barbecue or relaxing outdoors. Ask for a copy of the floor plans listed in the attachments section. Hurry! (id:35885)
23 Jetty Drive
Ottawa, Ontario
This like new 4 Bedrooms Minto Fraser Model is delightful inside and out, Suited in a popular family-friendly neighbourhood of Mahogany in Manotick. Mahogany is the one of the newest upscale neighborhoods in Manotick, featuring excellent greenery and close to parks and transit. It is just walking distance to the Rideau River, allowing for easy access to summer water activities within minutes. This home has 2,705 sqft, 9ft ceiling on both levels, pot lights everywhere. The main floor office, bright dining room, sunlight flooded the family room with natural gas fireplace and stunning kitchen with high-end stainless appliances, upgraded cabinets and qurtz countertops throughout. Beautiful hardwood staircase leads to the second level complete with primary bedroom with his&her WIC and 5pcs ensuite bathroom, 3 good sized bedrooms with full bath and convenient laundry as well. Unfinished basement to add a room or two for potential living space is waiting for your creative touch. The landscaped backyard is southwest facing with highend PVC fenced. It is a must see! Do not miss out on this great property and call for your private viewing today! (id:35885)
246 Maygrass Way
Ottawa, Ontario
Welcome to this exquisite Osprey Model bungalow built in 2022 by Tamarack, where elegance and comfort blend effortlessly, situated on a large and deep premium lot. This bungalow offers you 3 bedrooms and 3 full bathrooms. Step into a home that showcases elite style, featuring high-end finishes and top-of-the-line Bosch stainless steel appliances in the kitchen, complemented by fine quartz countertops and a stylish backsplash. The owners paid so much for this home's upgrades which you will notice once you are in. The home welcomes you through a spacious enclosed porch, leading into a warm and inviting interior with 9-foot ceilings. The main floor offers convenient main floor laundry, a large living room complete with a cozy gas fireplace, and a beautiful dining room with privacy and primary bedroom. Down the hall, you'll find a generously-sized primary bedroom with a walk-in closet and an ensuite bathroom filled with natural sunlight. On the opposite side of the hall, another well-appointed bedroom and a full bathroom complete the main floor. The lower level features a massive great room perfect for family gatherings, an additional full bathroom, and a third bedroom. There is ample storage space throughout the home as well. With sunlight pouring in from morning until evening, this bungalow offers warmth and comfort at every turn. The double garage provides parking for two cars outside, adding to your convenience. Plus, you will have exclusive access to a community center for larger events, such as birthday parties or family gatherings. Large lot with fence comes with so much convenience if you would like to set free your pets. This beautiful home truly offers everything you need for modern living. There is $300 fee to use the community center which is exclusive for the residents of this quiet adult-oriented community (already paid for 2025). (id:35885)
261 Beechwood Avenue
Ottawa, Ontario
Experience serene, contemporary luxury in this modern 4-bedroom, 4-bathroom luminous town home located in prestigious Rockcliffe Park. Nestled among mature trees and park-like surroundings, this elegant home offers a peaceful retreat minutes from downtown. The bright, airy interior boasts sleek finishes, a gourmet kitchen, quartz waterfall island, high-end appliances and open-concept living/dining area that flows effortlessly to a private backyard oasis complete with interlocking paving and no rear neighbours for ultimate privacy. Upstairs, the floating staircase leads to a stunning primary suite with treetop views, a spa-like ensuite with heated floors, and spacious walk-in closet. Find 3 additional bedrooms, a laundry room, generous closets, large windows gazing onto lush, mature trees, and complete, spacious serenity. The lower level features a versatile recreation room, full bath, and ample storage. First and second floors have been freshly painted. Proximity to Ashbury and Elmwood, the river and boutique shopping, this home blends modern design with timeless elegance. (id:35885)
122 Equitation Circle
Ottawa, Ontario
A TURN KEY, 3 BED, 4 BATH, SINGLE HOME WITH DOUBLE GARAGE, PRIVATE BALCONY, ENCLOSED GAZEBO, AND NO REAR NEIGHBOURS! Over 3,000sqft of living space. This beautiful home features hardwood flooring boasting 9 foot ceilings on the main level and 9 foot ceilings on the second level. Located in the family friendly neighbourhood, Fox Run - you're walking distance to the Jock River, green space and trails. There are dedicated school bus routes. On entry, is the open concept living space with chef's kitchen featuring high-end GE Café appliances, pot lights, open shelving, gas range, fridge with hot water option and a large European Walnut extended centre island. The living room offers great space to host or to relax by the raised gas fireplace with wooden mantel. Plenty of natural light fills this room and offers quick access to the landscaped rear yard. The second level offers 9 foot ceilings throughout, a loft area, a 4-piece common bathroom and private balcony for entertaining or to relax in the sun. The large primary offers his and her's walk-in closets, plenty of natural lighting, a view of the neighbourhoods pond, trails and gorgeous views of morning sunrises. Moving on, you'll find a great 5-piece ensuite retreat with large glass stand up shower with raised 7 foot shower head, double sinks, honey comb tiling and cornered Roman soaker tub. The other two bedrooms offer plenty of space, large windows and natural light. The bedroom nearest to the balcony features a vaulted ceiling for a greater sense of space. The open lower recreation room is fully finished with pot lights throughout and a 4-piece full bathroom laundry. The landscaped rear yard comes fully fenced with wood / Cedar and PVC fencing, exterior lighting, equipped with a fantastic enclosed gazebo with two sliding doors for entry and adjustable windows all around. (id:35885)















