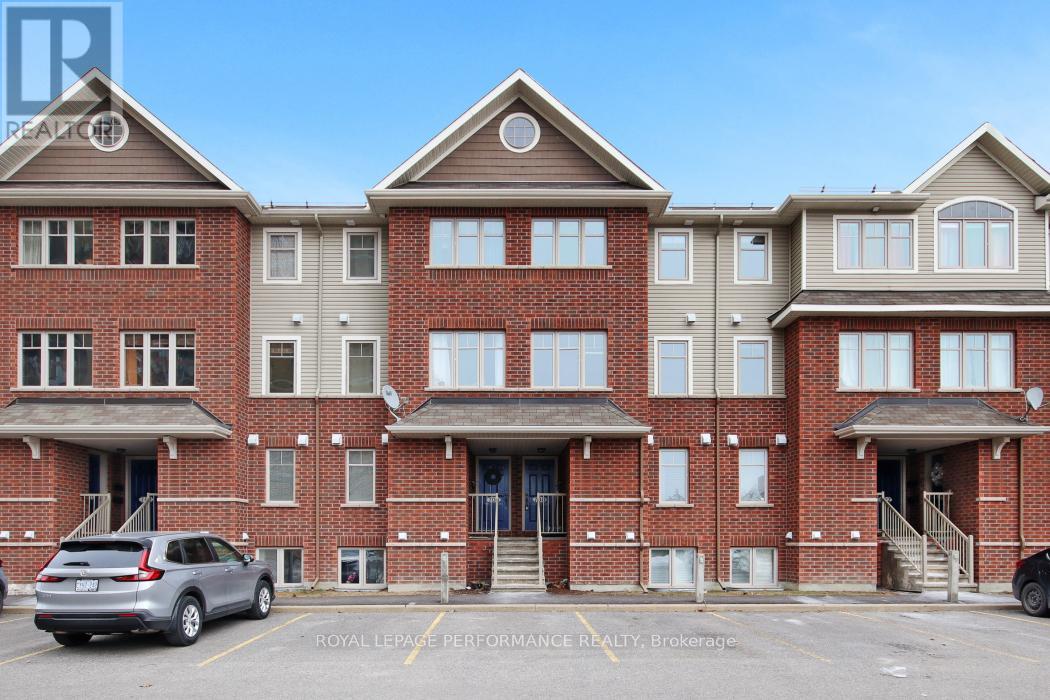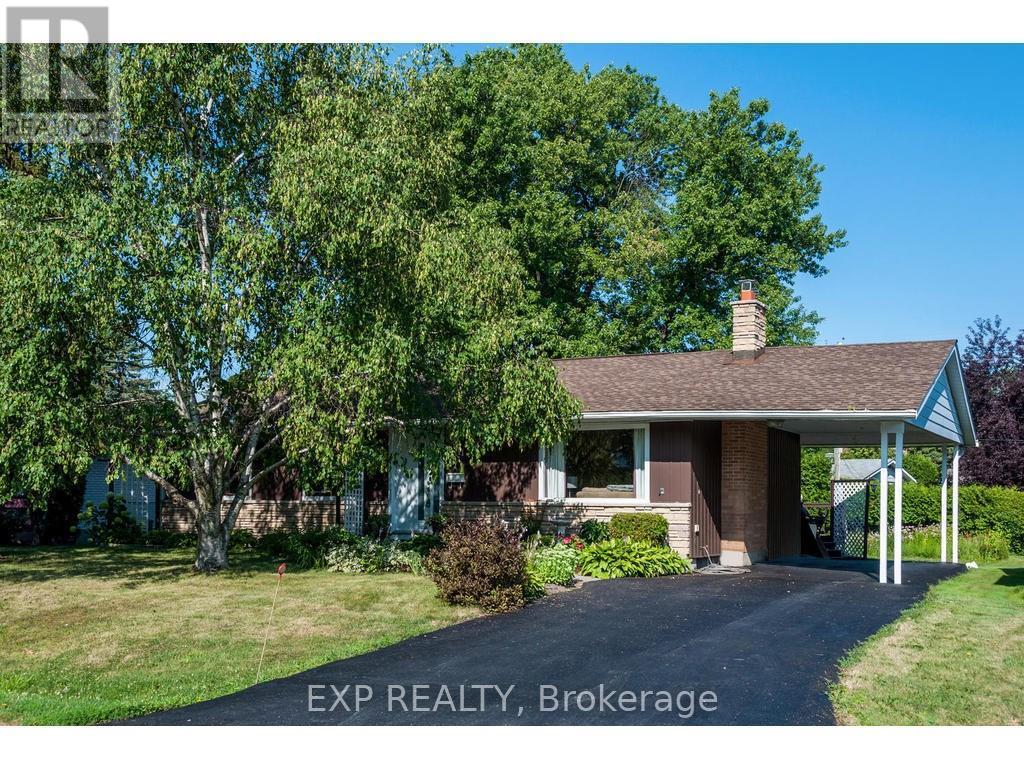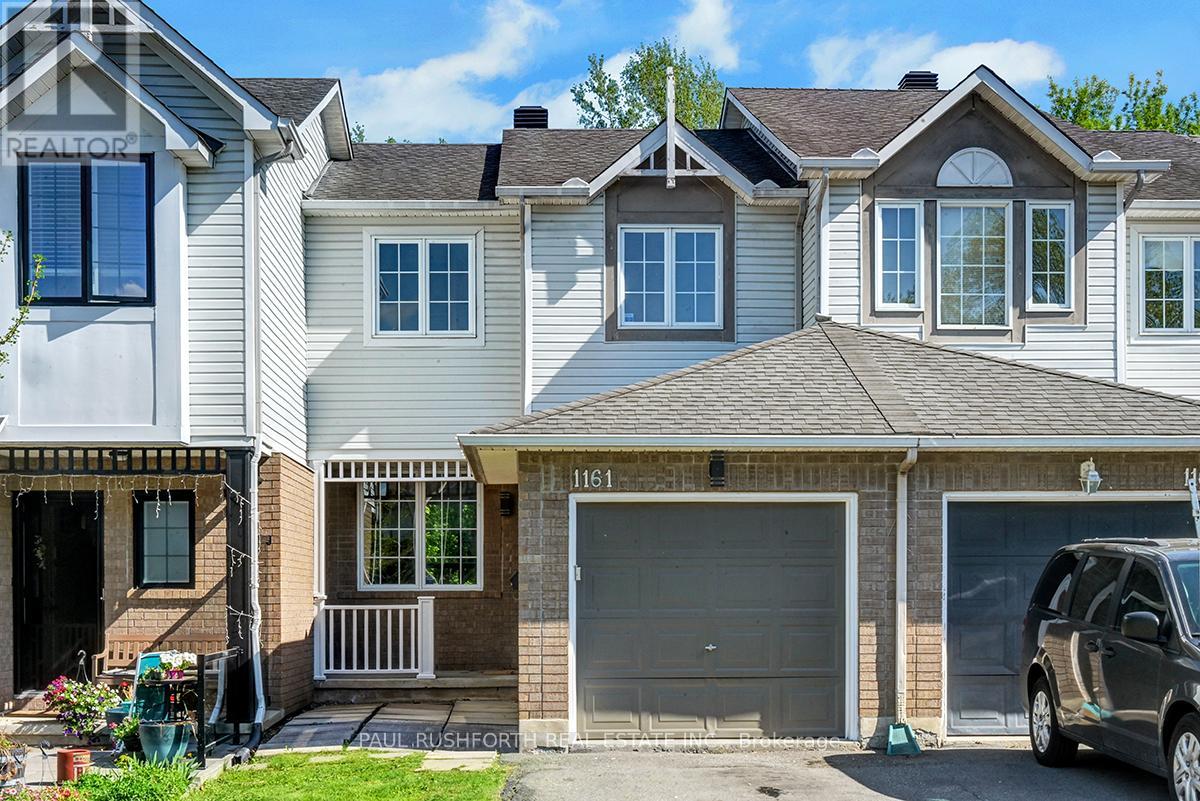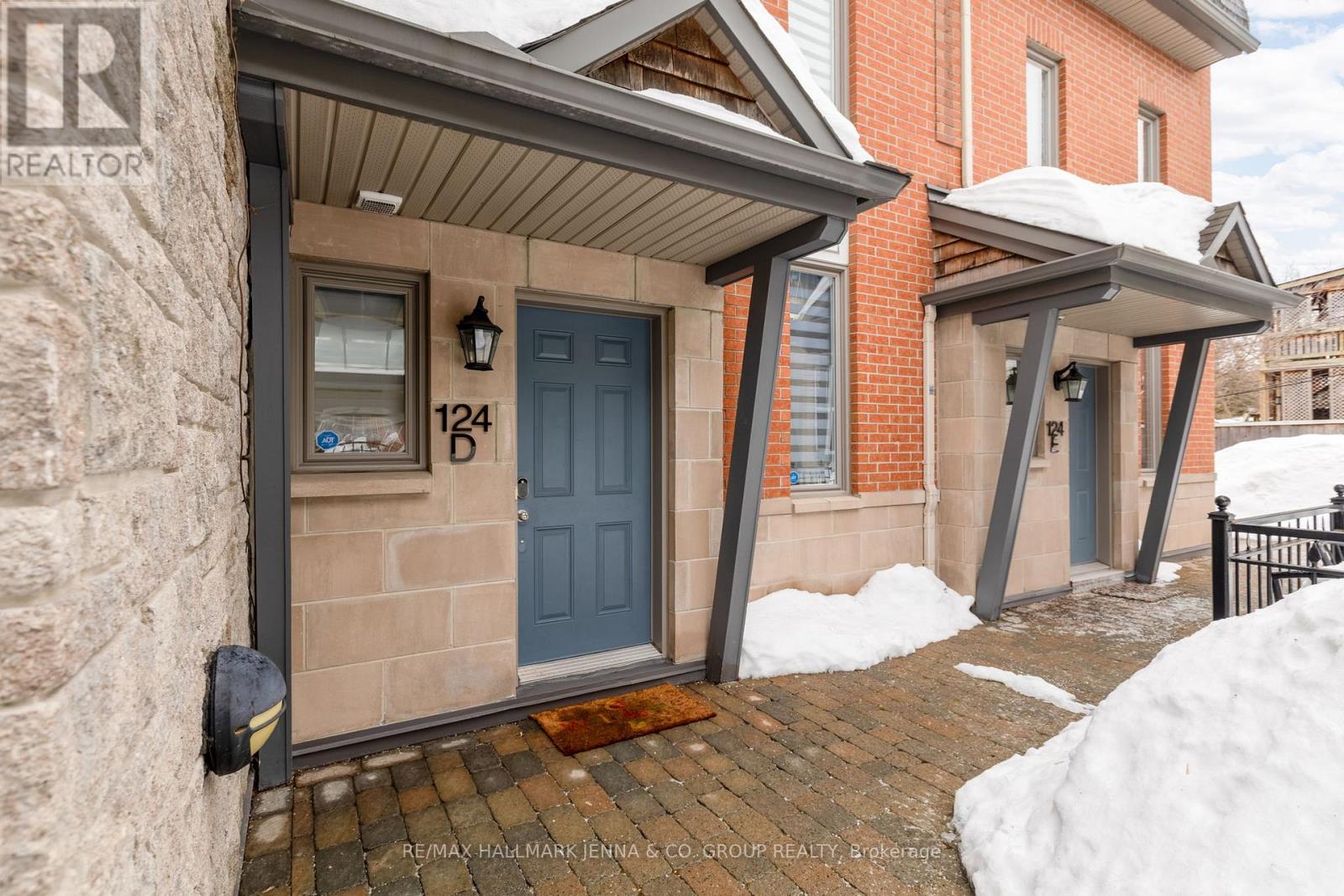551 Casabella Drive
Ottawa, Ontario
Welcome to 551 Casabella Where Style, Space & Comfort Meet! This beautifully updated 3-bedroom, 2.5-bathroom townhome offers nearly 2,000 square feet of thoughtfully designed living space perfectly move-in ready and packed with modern upgrades. Freshly painted throughout, this home features brand-new carpet on the stairs and second floor, a newly refinished backyard deck, and a new AC system (2023). Step inside to an open-concept main floor that seamlessly blends the spacious living and dining areas, ideal for everyday living and effortless entertaining. The bright, oversized kitchen is a chefs delight, showcasing elegant quartz countertops, newer stainless steel appliances (2023/2025), and a sunny breakfast nook with sliding doors that open directly to the back deck your private outdoor escape. Upstairs, you'll find three generous bedrooms, including a large primary suite complete with a walk-in closet and a private 4-piece ensuite. The fully finished lower level offers even more living space, featuring a cozy fireplace that's perfect for family movie nights or a peaceful retreat. Outside, enjoy a spacious backyard with a freshly updated deck ideal for summer BBQs, morning coffee, or simply soaking in the sunshine. Located in a desirable neighborhood within walking distance to grocery stores and restaurants, this home is a rare find. Not your average townhome this is elevated living at its finest. Some photos virtually staged (id:35885)
1104 - 195 Besserer Street
Ottawa, Ontario
This stunning 1-bedroom + 1 Den unit located in the heart of Ottawa. Steps to Rideau Center, Byward Market, University of Ottawa, LRT, Parliament Hill, Ottawa River, Restaurants and so much more. Open concept layout with large windows makes this unit extremely bright. Upgraded finishes including, Granite Countertops, 6 Appliances, Glass Backsplash, Gleaming Hardwood, and Full bathroom with Large Granite Topped Vanity as well. The Den is perfect for people is working in home or studying. this spacious unit boasts a private balcony. Building amenities include 24/7 concierge, fitness center, movie theater, large sundeck, indoor pool, sauna, party room, reception lounge & Barbecue area. **EXTRAS** Condo Fee Includes: Heat, Water/Sewer, Gas, Building Insurance, Management Fee (id:35885)
2072 Dunollie Crescent
Ottawa, Ontario
Located in Morgans Grant, this lovely 3 bedroom, 3 bath townhome with finished lower level has exquisite décor. Open plan living & many updates from décor through to appliances, furnace & more. Move-in & enjoy the birch hardwood & tile flooring throughout the main level & soft grey paint palette. Location of this home is ideal, on a quiet street & steps to Dunollie Park & J. Donahue Public School. A short walk to high-tech, many parks, shops, rec center & bus service. Pretty front porch with new front door with inset window & black handle. Porcelain tiled foyer has an updated crystal chandelier & access to a 2 piece powder room with updated mirror & light fixture. Spacious living & dining room has recessed lighting & a tall 3 pane window allowing natural light into the room. Kitchen has an extended island, perfect for entertaining, meal preparation & storage. Features include upgraded light cabinets, subway tiled backsplash, pot drawers, tile flooring & updated high quality S/S appliances.There is also a spacious eating area with vaulted ceiling & patio door to deck & fenced backyard. It is presently being used as a home office. Curved staircase with decorative niche & chandelier takes you to the 2nd level. Primary bedroom has upgraded birch hardwood flooring that continues into the walk-in closet, light neutral décor, a big window with views of the backyard and a 4 piece ensuite. White vanity with drawers is complemented by a chic mirror, updated light fixture, tile flooring, roman tub with tile surround & a separate shower. 2 more good-sized bedrooms, each with double windows with blinds & double closets. Main bath is close by & it has a combined tub/shower with tile surround & flooring. Finished lower level is great space for movie nights, play and an office. Lovely fenced backyard has plenty of room for gardens, play and enjoying time with family & friends. 24 hours irrevocable on all offers. (id:35885)
141 Riverstone Drive
Ottawa, Ontario
Welcome to this timeless 4-bedroom Georgian style executive home nestled on an oversized, professionally landscaped lot in the prestigious Stonebridge Golf Club community. RARE TWO SEPARATE TOP-BOTTOW staircases offer multi-generational living or live-in nanny! Designed for both elegance and comfort, this residence features front lawn In Ground Sprinkler System, a matured tree lined rear yard completed with an interlock patio and low-maintenance artificial turf (2024), perfect for relaxing or entertaining. Inside, step into the expansive gourmet kitchen-an entertainers dream-boasting rich cherry mahogany cabinetry, gleaming granite countertops, stainless steel appliances, and a generous walk-in pantry. The breathtaking two-storey Great Room offers floor-to-ceiling windows and a cozy gas fireplace framed by custom built-in cabinetry, flooding the space with natural light. Upstairs, 2 bedrooms include private ensuite bathrooms and the other 2 bedrooms share a Jack & Jill bathroom. The luxurious primary ensuite renovation was completed in 2021 with duel shower heads, curb-less three sided glass shower, and radiant floor heating. This meticulously maintained home offers peace of mind and comfort with numerous major upgrades: new furnace, A/C, an OWNED tankless hot water system and upgraded attic insulation (R50), new roof, triple-glazed windows, the addition of an EV charger, and hardwood flooring throughout the second level and staircases. The finished basement with a functional gym and an additional bedroom add versatile living space, while brings modern convenience. Exterior upgrades include refreshed landscaping (2025), interlock patio (2017), and new garage doors with openers. With the refined interior finishes, this exceptional home delivers a rare blend of style, function, and long-term value. It combines timeless elegance with modern comfort in one of Ottawas most sought-after golf course communities. Just move in and enjoy luxury living! (id:35885)
47 Saddlesmith Circle
Ottawa, Ontario
Welcome to 47 Saddlesmith Circle - a beautiful 3 Bedroom 2.5 Bathroom Freehold Townhome on a quiet street in the popular family-oriented community of Emerald Meadows. Large open Living & Dining Rooms with hardwood flooring - Living Room w/gas fireplace as its focal point overlooks the private landscaped yard (easement owned, no one walking through your yard!). Fabulous custom updated Kitchen with ample counter space stainless appliances, patio door access to yard & bonus pantry! Conveniently located Powder Room off the Foyer. Primary Bedroom w/walk-in closet and spa-like ensuite. Generously sized secondary bedrooms as well as a Main bathroom complete the second floor. Finished basement with Family Room, Laundry and storage. Single car garage with interior access to the foyer. Emerald Meadows is a master planned community that is known for its abundance of greenspace and access to the Trans Canada & NCC Trails (walking, biking & cross country skiing) & connecting Parks as well as easy access to Shopping, OC Transpo bus service to downtown Ottawa, great Schools, & many recreational opportunities! (id:35885)
209 - 700 Reardon Private
Ottawa, Ontario
700 Reardon Pvt is now available for rent, featuring an upper-level terrace home design with 2 bedrooms plus a den, and 1.5 bathrooms. The condo benefits from ample natural lighting and is maintained to a high standard. Wood flooring extends throughout the majority of the home, with carpeting only on the stairs.The layout includes an open kitchen adjacent to a spacious living room, making the space ideal for both daily living and occasional entertaining. The main floor also boasts a separate den which can be used as an office or additional living area and includes a 2-piece powder room. Outdoor space is accessible through a balcony on this level.Upstairs, the primary bedroom features another east-facing balcony, offering a private outdoor retreat. A full 4-piece bathroom serves this floor alongside another well-sized bedroom. Practical amenities include an in-unit laundry room complete with a washer and dryer.The location of this home is conveniently close to local shopping areas, public transit including the LRT, and the Ottawa Airport, making it ideal for commuters or frequent travellers. (id:35885)
307 - 550 Cambridge Street S
Ottawa, Ontario
Welcome to this spacious condo, located in the Glebe Annex, walkable to Dows Lake, Commissioners Park, Dominion Arboretum, Little Italy and the Glebe. This great apartment features an open concept kitchen/living/dining room area with patio doors to west-facing deck. The updated kitchen features stainless steel appliances, tile backsplash, granite counters and a breakfast bar. The dining room and living room feature hardwood floors. The primary bedroom also has a balcony, facing east. There is a walk-in closet and a 4 piece updated ensuite. The secondary bedroom is a good size. The 4 piece full bathroom is also updated. Also included in the apartment is a convenient laundry/storage room. The building offers a guest suite that can be booked with management in advance. Included is an underground parking space and a locker. Enjoy all that this great location offers with public transit and easy access to downtown. (id:35885)
1394 Micmac Street
Ottawa, Ontario
Welcome to 1394 Micmac Street, a beautifully updated two-storey home nestled in the highly sought-after, family-friendly community of Applewood Acres in Alta Vista. This charming residence features three spacious bedrooms and three bathrooms, showcasing a functional open-concept layout with gleaming hardwood floors throughout the main level. The modern kitchen is equipped with a breakfast bar island and stainless steel appliances, flowing seamlessly into a bright living room anchored by a cozy electric fireplace.Upstairs, youll find three generously sized bedrooms and a fully renovated and sparkling 5-piece bathroom. The fully finished basement offers a versatile family room, warmed by a second electric fireplace, along with a full bathroom and laundry room-ideal for family living or accommodating guests.Step outside to enjoy the enclosed backyard, a private oasis perfect for relaxation and entertaining. The professionally landscaped yard includes a large 25x20 interlock patio and deck, complemented by a natural gas hookup, retractable awning and secure steel gate, providing ample space for outdoor living and gatherings.Additional updates include foundation waterproofing, an electrical panel with surge protection, a detached garage with an automatic door and updated electrical system, T-Rex gutters, and a newer roof. Situated on a quiet, family-oriented street, this home is just steps away from parks, schools, walking trails and convenient retail options at Blue Heron Mall and Billings Bridge Plaza. (id:35885)
11 Hillview Road
Ottawa, Ontario
A spacious, well-cared for 4 Bedroom, 2 Bathroom bungalow located on a quiet street in desirable Lakeview Park. Close to DND, Kanata High Tech Sector, Downtown and everything you need. Let your imagination & creativity flow with the lovely spaces in this home. Bright Living & Dining areas are adjacent to the functional Kitchen that enjoys ample storage options. The Master Bedroom, 2 additional Bedrooms plus a full Bathroom complete the main level. Fully finished basement has a large rec room, an additional bedroom with walk-in closet, laundry/utility area, a storage room, & 3pce Bathroom. Lovely back deck in your very private backyard oasis. Walking distance to Ottawa river and sailing club. Close to schools, shops, bicycle paths and public transit. (id:35885)
1161 Falconcrest Court
Ottawa, Ontario
Nestled on a quiet dead-end street just steps from the Ottawa River, this well-maintained 3-bedroom, 2.5-bathroom home offers comfort, space, and an unbeatable location. The bright kitchen features an eat-in area, while the living and dining rooms showcase beautiful hardwood flooring. Upstairs, the primary bedroom boasts a walk-in closet and an ensuite with a walk-in shower. The finished basement adds extra living space with a cozy rec room and a gas fireplace. With no rear neighbours, easy access to the LRT, and incredible cycling and walking paths nearby, this home is a rare find in a sought-after neighbourhood. Some photos have been virtually staged. 24 Hour Irrevocable on all Offers. (id:35885)
59 Brady Avenue
Ottawa, Ontario
Welcome to 59 Brady Avenue a beautifully maintained 3-bed, 2.5-bath Minto Empire townhome in the highly desirable Morgan's Grant community in Kanata. Just steps to Forestbrook Park and close to South March Highlands trails, this home blends comfort, style, and location. The main level offers a tiled foyer with a custom privacy window insert, hardwood flooring, and a bright open-concept layout. The living room features a gas fireplace and large windows that flood the space with light. The dining area, with its modern light fixture and wall mirror, creates an elegant setting for meals and entertaining. The kitchen features stainless steel appliances, a mix of grey and white cabinetry, and hardwood flooring. Extra cupboard space, a stainless-steel trolley, and open shelving offer both function and style. A chic powder room with upgraded lighting and shelving completes the main floor. Upstairs, plush carpet runs throughout. The spacious primary bedroom includes a walk-in closet and a 4-piece ensuite with Roman tub, separate shower, and long vanity. Two additional bedrooms offer bright, versatile spaces ideal for family, guests, or a home office. The finished basement features a cozy, carpeted family room with a electric fireplace and natural light perfect for a media room, playroom, or gym. Outside, enjoy a fully fenced backyard with a small deck and storage shed. The attached garage with built-in loft storage, automatic door opener, two remotes, and keyless entry. Driveway parking for a second vehicle adds convenience. Additional highlights include central air, full-size washer and dryer, upgraded lighting with dimmers, window treatments throughout, and fresh paint in a soft, modern palette. Close to top schools, parks, trails, Richcraft Rec Complex, shopping, public transit, and major routes including March Rd and Hwy 417. Move-in ready! *Basement image has been virtually staged to help showcase the property's potential and layout. (id:35885)
B301 - 124 Guigues Avenue
Ottawa, Ontario
Tucked away in a charming, gated enclave, 124 Gigues Ave #D offers a perfect blend of modern sophistication and historic charm in the heart of Lowertown. Steps from the ByWard Market, Parliament Hill, Elgin Street, and the Ottawa River, this beautifully updated 2-bedroom, 3-bathroom townhome delivers tranquillity and convenience. Enter through the picturesque Montmartre courtyard, reminiscent of a European retreat. The main level welcomes you with soaring double-height ceilings in the family room. At the same time, the bright kitchen featuring stone countertops and stainless steel appliances flows seamlessly into the rear yard, creating an ideal indoor-outdoor space. A cozy seating nook and family room complete this level. The second floor boasts a spacious living area with oversized windows, a built-in media wall, and rich hardwood floors, offering a warm yet refined atmosphere. Upstairs, the primary suite is a serene escape with a walk-in closet and ensuite bath, while the second bedroom and additional den provide flexibility for guests or a home office. A third bathroom ensures ultimate convenience. This home also includes secure underground parking, bike storage, and a locker. With easy access to fine dining, boutique shopping, coffee houses, museums, and the University of Ottawa, this residence is an exceptional opportunity to experience the best of urban living in one of Ottawa's most sought-after locations. (id:35885)















