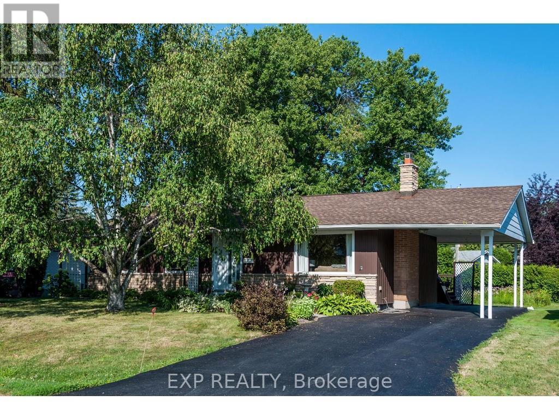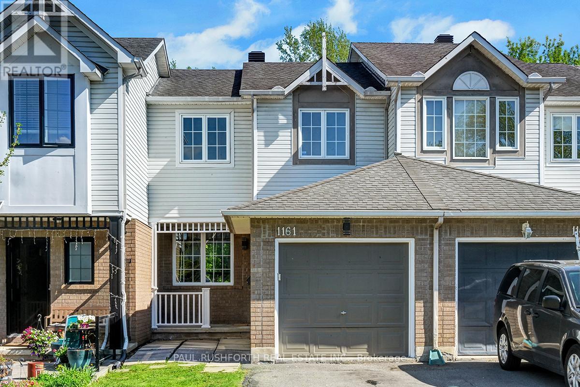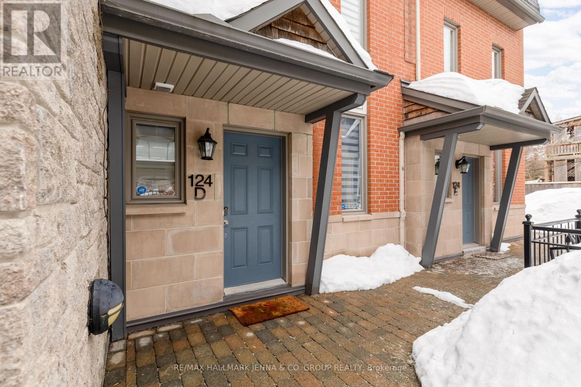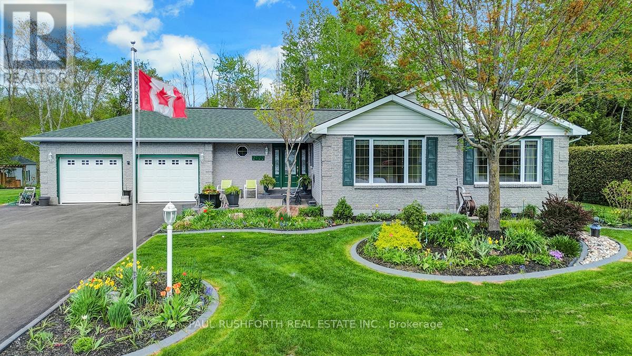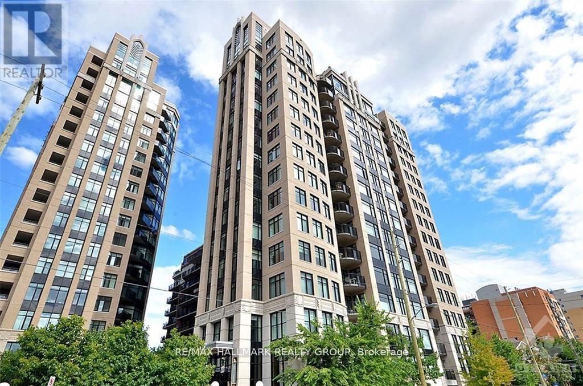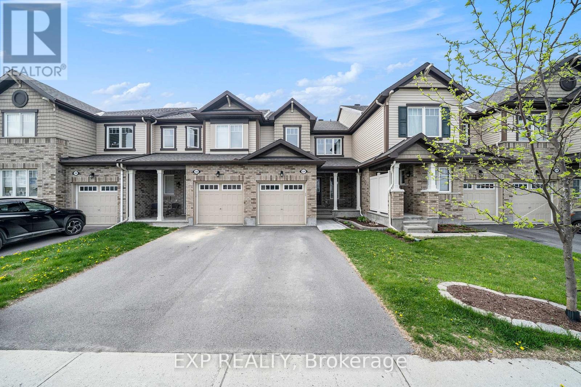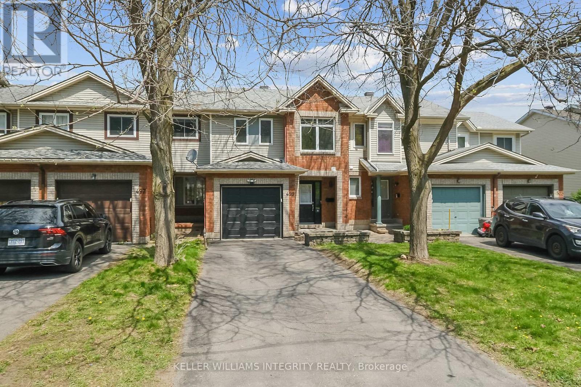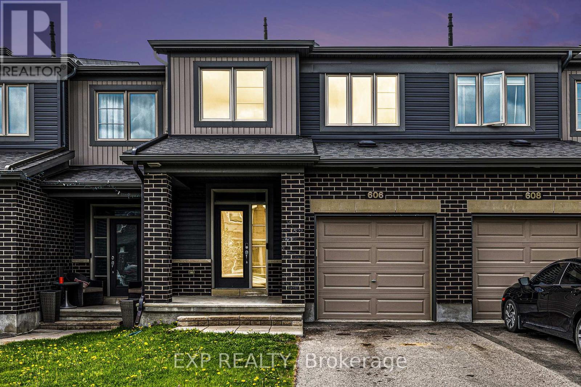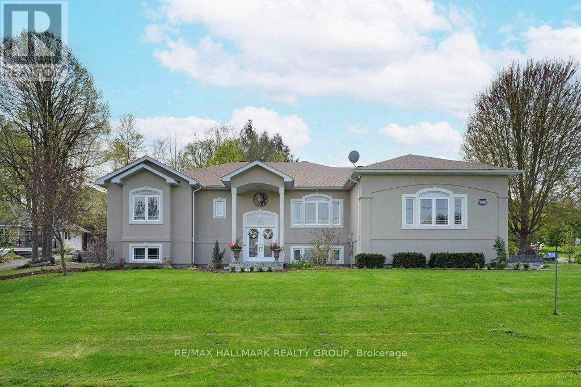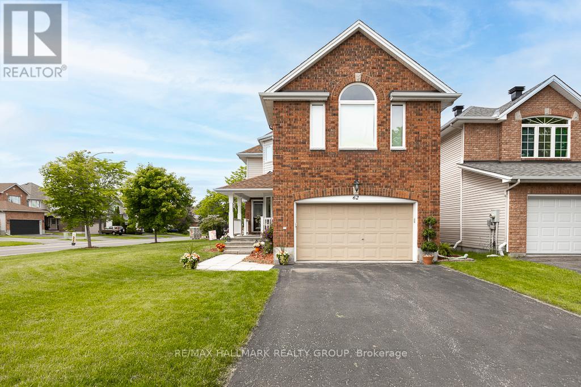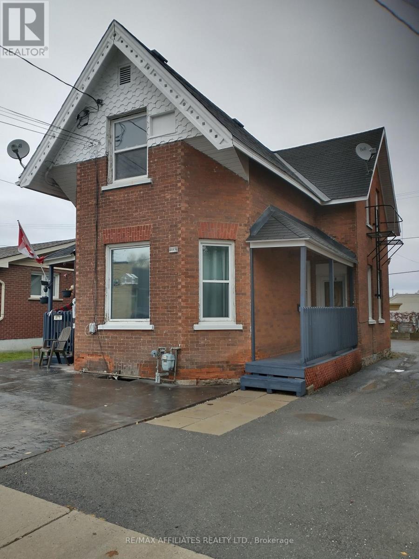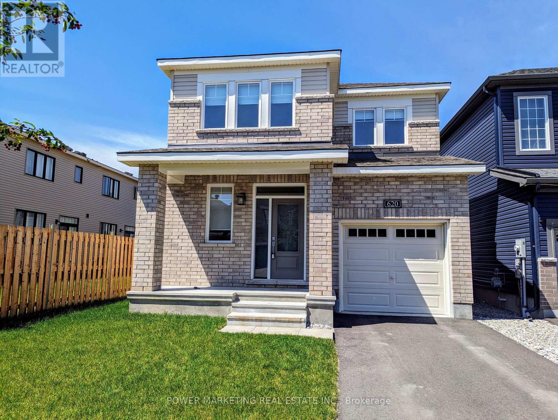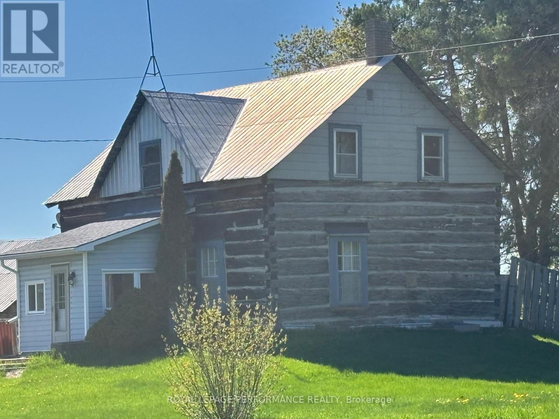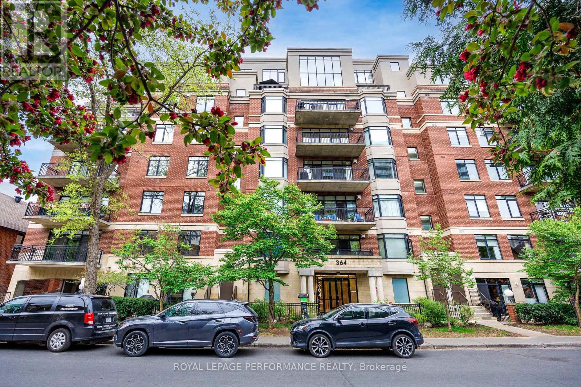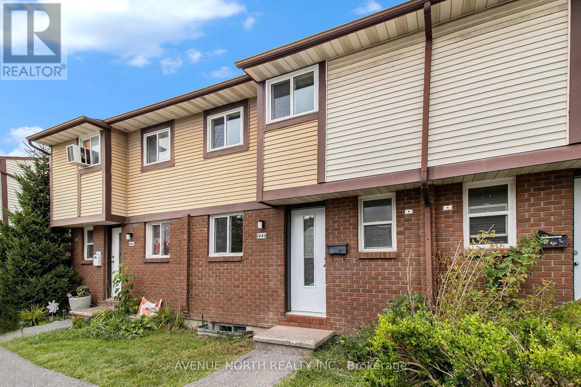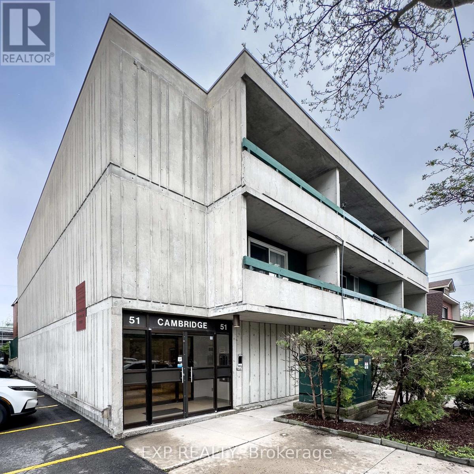1394 Micmac Street
Ottawa, Ontario
Welcome to 1394 Micmac Street, a beautifully updated two-storey home nestled in the highly sought-after, family-friendly community of Applewood Acres in Alta Vista. This charming residence features three spacious bedrooms and three bathrooms, showcasing a functional open-concept layout with gleaming hardwood floors throughout the main level. The modern kitchen is equipped with a breakfast bar island and stainless steel appliances, flowing seamlessly into a bright living room anchored by a cozy electric fireplace.Upstairs, youll find three generously sized bedrooms and a fully renovated and sparkling 5-piece bathroom. The fully finished basement offers a versatile family room, warmed by a second electric fireplace, along with a full bathroom and laundry room-ideal for family living or accommodating guests.Step outside to enjoy the enclosed backyard, a private oasis perfect for relaxation and entertaining. The professionally landscaped yard includes a large 25x20 interlock patio and deck, complemented by a natural gas hookup, retractable awning and secure steel gate, providing ample space for outdoor living and gatherings.Additional updates include foundation waterproofing, an electrical panel with surge protection, a detached garage with an automatic door and updated electrical system, T-Rex gutters, and a newer roof. Situated on a quiet, family-oriented street, this home is just steps away from parks, schools, walking trails and convenient retail options at Blue Heron Mall and Billings Bridge Plaza. (id:35885)
141 Riverstone Drive
Ottawa, Ontario
Welcome to this timeless 4-bedroom Georgian style executive home nestled on an oversized, professionally landscaped lot in the prestigious Stonebridge Golf Club community. RARE TWO SEPARATE TOP-BOTTOW staircases offer multi-generational living or live-in nanny! Designed for both elegance and comfort, this residence features front lawn In Ground Sprinkler System, a matured tree lined rear yard completed with an interlock patio and low-maintenance artificial turf (2024), perfect for relaxing or entertaining. Inside, step into the expansive gourmet kitchen-an entertainers dream-boasting rich cherry mahogany cabinetry, gleaming granite countertops, stainless steel appliances, and a generous walk-in pantry. The breathtaking two-storey Great Room offers floor-to-ceiling windows and a cozy gas fireplace framed by custom built-in cabinetry, flooding the space with natural light. Upstairs, 2 bedrooms include private ensuite bathrooms and the other 2 bedrooms share a Jack & Jill bathroom. The luxurious primary ensuite renovation was completed in 2021 with duel shower heads, curb-less three sided glass shower, and radiant floor heating. This meticulously maintained home offers peace of mind and comfort with numerous major upgrades: new furnace, A/C, an OWNED tankless hot water system and upgraded attic insulation (R50), new roof, triple-glazed windows, the addition of an EV charger, and hardwood flooring throughout the second level and staircases. The finished basement with a functional gym and an additional bedroom add versatile living space, while brings modern convenience. Exterior upgrades include refreshed landscaping (2025), interlock patio (2017), and new garage doors with openers. With the refined interior finishes, this exceptional home delivers a rare blend of style, function, and long-term value. It combines timeless elegance with modern comfort in one of Ottawas most sought-after golf course communities. Just move in and enjoy luxury living! (id:35885)
11 Hillview Road
Ottawa, Ontario
A spacious, well-cared for 4 Bedroom, 2 Bathroom bungalow located on a quiet street in desirable Lakeview Park. Close to DND, Kanata High Tech Sector, Downtown and everything you need. Let your imagination & creativity flow with the lovely spaces in this home. Bright Living & Dining areas are adjacent to the functional Kitchen that enjoys ample storage options. The Master Bedroom, 2 additional Bedrooms plus a full Bathroom complete the main level. Fully finished basement has a large rec room, an additional bedroom with walk-in closet, laundry/utility area, a storage room, & 3pce Bathroom. Lovely back deck in your very private backyard oasis. Walking distance to Ottawa river and sailing club. Close to schools, shops, bicycle paths and public transit. (id:35885)
1161 Falconcrest Court
Ottawa, Ontario
Nestled on a quiet dead-end street just steps from the Ottawa River, this well-maintained 3-bedroom, 2.5-bathroom home offers comfort, space, and an unbeatable location. The bright kitchen features an eat-in area, while the living and dining rooms showcase beautiful hardwood flooring. Upstairs, the primary bedroom boasts a walk-in closet and an ensuite with a walk-in shower. The finished basement adds extra living space with a cozy rec room and a gas fireplace. With no rear neighbours, easy access to the LRT, and incredible cycling and walking paths nearby, this home is a rare find in a sought-after neighbourhood. Some photos have been virtually staged. 24 Hour Irrevocable on all Offers. (id:35885)
59 Brady Avenue
Ottawa, Ontario
Welcome to 59 Brady Avenue a beautifully maintained 3-bed, 2.5-bath Minto Empire townhome in the highly desirable Morgan's Grant community in Kanata. Just steps to Forestbrook Park and close to South March Highlands trails, this home blends comfort, style, and location. The main level offers a tiled foyer with a custom privacy window insert, hardwood flooring, and a bright open-concept layout. The living room features a gas fireplace and large windows that flood the space with light. The dining area, with its modern light fixture and wall mirror, creates an elegant setting for meals and entertaining. The kitchen features stainless steel appliances, a mix of grey and white cabinetry, and hardwood flooring. Extra cupboard space, a stainless-steel trolley, and open shelving offer both function and style. A chic powder room with upgraded lighting and shelving completes the main floor. Upstairs, plush carpet runs throughout. The spacious primary bedroom includes a walk-in closet and a 4-piece ensuite with Roman tub, separate shower, and long vanity. Two additional bedrooms offer bright, versatile spaces ideal for family, guests, or a home office. The finished basement features a cozy, carpeted family room with a electric fireplace and natural light perfect for a media room, playroom, or gym. Outside, enjoy a fully fenced backyard with a small deck and storage shed. The attached garage with built-in loft storage, automatic door opener, two remotes, and keyless entry. Driveway parking for a second vehicle adds convenience. Additional highlights include central air, full-size washer and dryer, upgraded lighting with dimmers, window treatments throughout, and fresh paint in a soft, modern palette. Close to top schools, parks, trails, Richcraft Rec Complex, shopping, public transit, and major routes including March Rd and Hwy 417. Move-in ready! *Basement image has been virtually staged to help showcase the property's potential and layout. (id:35885)
B301 - 124 Guigues Avenue
Ottawa, Ontario
Tucked away in a charming, gated enclave, 124 Gigues Ave #D offers a perfect blend of modern sophistication and historic charm in the heart of Lowertown. Steps from the ByWard Market, Parliament Hill, Elgin Street, and the Ottawa River, this beautifully updated 2-bedroom, 3-bathroom townhome delivers tranquillity and convenience. Enter through the picturesque Montmartre courtyard, reminiscent of a European retreat. The main level welcomes you with soaring double-height ceilings in the family room. At the same time, the bright kitchen featuring stone countertops and stainless steel appliances flows seamlessly into the rear yard, creating an ideal indoor-outdoor space. A cozy seating nook and family room complete this level. The second floor boasts a spacious living area with oversized windows, a built-in media wall, and rich hardwood floors, offering a warm yet refined atmosphere. Upstairs, the primary suite is a serene escape with a walk-in closet and ensuite bath, while the second bedroom and additional den provide flexibility for guests or a home office. A third bathroom ensures ultimate convenience. This home also includes secure underground parking, bike storage, and a locker. With easy access to fine dining, boutique shopping, coffee houses, museums, and the University of Ottawa, this residence is an exceptional opportunity to experience the best of urban living in one of Ottawa's most sought-after locations. (id:35885)
47 Java Street
Ottawa, Ontario
Welcome to a home that feels just right from the moment you arrive. With timeless charm and undeniable curb appeal, this delightful single-family home is nestled on a beautiful 50' x 100' lot in the heart of sought-after Wellington Village just steps from Elmdale Public School, Fisher Park, and some of the city's finest boutiques, cafés, and restaurants. A welcoming front verandah sets the tone, leading into a spacious front foyer. The bright and inviting living room features a large south-facing picture window and flows seamlessly into the dining room, where patio doors provide access to the deck and backyard. The kitchen offers generous cabinet and counter space, perfect for everyday living. Upstairs, you'll find three comfortable bedrooms and a spacious 5-piece bathroom complete with dual sinks. Partially finished basement with rec-room and laundry/bathroom. The fully fenced backyard is a private oasis, featuring a large deck, pergola, mature apple tree, and lovely gardens ideal for relaxing or entertaining. With a private driveway and detached garage, this is a place to settle into and make your own. A perfect opportunity in one of Ottawa's most desirable neighbourhoods! (id:35885)
206 - 354 Gladstone Avenue
Ottawa, Ontario
***OPEN HOUSE SUNDAY 2-4pm*** Patio season is finally upon us, and what better way to enjoy it than on your very own private terrace in the heart of Centretown! Welcome to Unit 206 at Central Condominiums - a LEED Gold certified and highly sought-after development within walking distance to Elgin St, The Glebe, Rideau Canal, lots of shops, cafes and restaurants. This one-of-a-kind one-bedroom suite offers 687 sq ft of modern industrial-chic living space, complemented by a spectacular 200 sq ft private terrace overlooking a serene courtyard, perfect for indoor-outdoor living. A stunning wall of floor-to-ceiling windows floods the space with natural light, giving the home an impressive wow factor. The expansive corner kitchen features ample cabinetry and a functional island, providing excellent counter and storage space. The bright, open-concept layout includes inviting dining and living areas, while the spacious primary bedroom is outfitted with a wall-to-wall closet. Additional conveniences include in-suite laundry and a storage locker. Residents enjoy access to premium amenities such as a concierge, party room, fitness centre, and outdoor BBQ area. This is truly an unbeatable location, close to public transit, right downstairs - Shoppers, LCBO, Starbucks! (id:35885)
2216 Prospect Avenue
Ottawa, Ontario
Bungalow in a family oriented Alta Vista neighborhood. Main floor composed of an open concept large living room, dining room and the modern funcional kitchen. Three generous size bedrooms, with a full bathroom. Laminate flooring. Lower level, potential of an In-Law suite (no permit on file), with a living/dining room, kitchen, two bedrooms and a full bathroom. Large paved driveway fits up to 5 cars, west facing fenced backyard. Roof 2013, furnace 2014, Central A/C 2018. 24 Hours notice for all showings. (id:35885)
118 Damselfly Way
Ottawa, Ontario
Feast your eyes on this stunning DOUBLE GARAGE SINGLE DETACHED on a PREMIUM CORNER LOT located in the Half Moon Bay Community. OFFERING 3 Bedrooms + Loft(or 4th bedroom) + 4 Bathrooms + Finished Basement + loaded UPGRADES. NO carpeting anywhere in the house. Features an attractive open-concept design with contemporary finishes and upgrades creating a stunning result. Main level greets you with features such as 9' ceilings together with ceramic and hardwood floors. Gourmet kitchen features quartz countertops with kitchen island, Gas Stove, S.S appliances and tons of cabinet space. The dining room is filled with light from its large, bright windows. The charming great room makes everyone feel at home, whether entertaining or enjoying a quiet night in.Upstairs, relax in the spacious primary bedroom, with a walk-in closet and 5 pc ensuite. Enjoy the 2nd and 3rd bedrooms with the main bath conveniently located close to them. The LOFT offers versatile space perfect for a home office or easily convert into a 4th bedroom. A dedicated laundry room is also located on this floor for added convenience.Bright and fully finished basement offers a full bathroom, large rec room, and tons of the storage space. With existing plumbing in place, adding a wet bar is simple, giving you even more options for entertaining or relaxation.The spacious backyard offers the perfect setting for family gatherings, or quiet moments under the open sky. Walking distance to Top ranking schools, parks and Minto Rec Centre. 5 mins to Walmart, Costco, Restaurants and all other amenities. This is a place you would be happy to call home! (id:35885)
123 Wolff Crescent
Arnprior, Ontario
Welcome to 123 Wolff Crescent! Discover spacious living in this charming 3-bedroom, 2.5-bath semi-detached home located in the heart of Arnprior. The main floor features beautiful hardwood and ceramic tile flooring, a bright eat-in kitchen, a formal dining area, a convenient powder room, and a cozy, sunlit living room complete with a natural gas fireplace perfect for relaxing evenings. Upstairs, the primary bedroom offers ample closet space and a private ensuite. Two additional generously sized bedrooms and a full main bathroom provide comfort and functionality for the whole family. The partially finished basement includes a bright recreation room with oversized windows, a roughed-in fourth bathroom currently used as storage, a laundry room, and a utility room with extra storage options. Step outside to enjoy a beautifully landscaped backyard with perennial gardens, a spacious deck, and a fully fenced yard ideal for entertaining or enjoying peaceful moments outdoors. Arnprior offers a vibrant lifestyle with access to beaches, parks, schools, the Nick Smith Centre, nature trails, a public library, shops, restaurants, and more. Just a 30-minute drive to Kanata makes commuting easy. Don't miss out, book your showing today! (id:35885)
2720 Pierrette Drive
Ottawa, Ontario
Welcome to this impeccable updated 2+1 bedroom bungalow nestled in the tranquil setting of Cumberland Estates. Perfect for mature families or multi-generational living, this home offers a thoughtful layout, modern finishes, and a stunning backyard oasis.Step into the heart of the home, a fully renovated modern chefs kitchen (2017) featuring a large island w/bakers table, wine fridge, ample cabinetry with wooden organizers, wall pantry, seamlessly open to a spacious dining area and a bright, four-season sunroom with a cozy gas fireplace, heated floors and picturesque views of the lush, private backyard. The main floor also boasts a welcoming family room, a serene primary suite with a custom renovated 3-piece ensuite featuring a walk-in shower and double closet, a second bedroom, and flexible in-law suite potential with a kitchenette.The lower level is designed for entertaining, complete with a large recreation room, full bar, an additional bedroom with an oversized walk-in closet and built-in organizers, a 3-piece bathroom, cozy den or office area w/built in bookshelf, and generous storage space.Outside, unwind in your backyard retreat with a gazebo, multiple sitting areas, mature trees, colourful flower beds, and productive vegetable gardens. A spacious finished garage with heating, air exchanger and a gas BBQ hookup adds year-round convenience.This unique property offers the perfect blend of comfort, functionality, and natural beauty. A rare turn key gem, book your showing today! Roof (2019), Furnace (2015), AC (), Well pump submersible (2023), Windows (2013), Sump Pump (2017), HRV garage (2018), HWT (2023). (id:35885)
617 Via Amalfi Street
Ottawa, Ontario
Beautiful, well-maintained 3-bed, 3 bath townhome perfectly situated in Highbury Park and Longfields Station. Modern, open-concept main floor, 9 ft ceilings, upgraded kitchen with stainless steel appliances, centre island, dining area, and bright living room. The second level features three nicely sized bedrooms, including a master retreat with a walk-in closet, and an elegant 4-piece ensuite. Builder finished basement with huge rec room, plenty of storage. Truly an amazing location close to great schools, shopping, trails and transit. (id:35885)
551 Casabella Drive
Ottawa, Ontario
Welcome to 551 Casabella Where Style, Space & Comfort Meet! This beautifully updated 3-bedroom, 2.5-bathroom townhome offers nearly 2,000 square feet of thoughtfully designed living space perfectly move-in ready and packed with modern upgrades. Freshly painted throughout, this home features brand-new carpet on the stairs and second floor, a newly refinished backyard deck, and a new AC system (2023). Step inside to an open-concept main floor that seamlessly blends the spacious living and dining areas, ideal for everyday living and effortless entertaining. The bright, oversized kitchen is a chefs delight, showcasing elegant quartz countertops, newer stainless steel appliances (2023/2025), and a sunny breakfast nook with sliding doors that open directly to the back deck your private outdoor escape. Upstairs, you'll find three generous bedrooms, including a large primary suite complete with a walk-in closet and a private 4-piece ensuite. The fully finished lower level offers even more living space, featuring a cozy fireplace that's perfect for family movie nights or a peaceful retreat. Outside, enjoy a spacious backyard with a freshly updated deck ideal for summer BBQs, morning coffee, or simply soaking in the sunshine. Located in a desirable neighborhood within walking distance to grocery stores and restaurants, this home is a rare find. Not your average townhome this is elevated living at its finest. Some photos virtually staged (id:35885)
200 Moss Grove Street
Ottawa, Ontario
Welcome to 200 Moss Grove Street. Built by Minto, this highly sought-after Royalton model offers over 1,750 sq. ft above grade! This spacious 3 bedrooms, 3 bathrooms end unit is filled with natural light. The property has been meticulously maintained and beautifully updated by the owners. Upon entry, you are greeted by a large foyer, leading to a main level family room (currently being used as a formal dining area). Proceeding further, you arrive at the primary living space, featuring an updated kitchen, hardwood floors, and a spacious living room, perfect for hosting gatherings. The living area provides views of a private, fenced, landscaped backyard. The second floor includes 3 generously-sized bedrooms. The primary bedroom boasts a walk-in closet, a sitting area, and a 5-piece ensuite. Additionally, there are 2 spacious bedrooms and a full bathroom. The fully finished basement includes a large recreational room, ample storage space, and laundry area, 3-piece bathroom rough-in. This home is conveniently located close to schools, parks, and public transit, making it an ideal residence. This property is the perfect place for you to call home. (id:35885)
2778 Springland Drive
Ottawa, Ontario
Welcome to 'By the Bay', a beautiful 4bd, 3bth Rideauview model from Urbandale, located in the Mooney's Bay area, w/ one of Ottawa's most scenic beaches, steps away. Enjoy a natural lifestyle w/ many parks, landmark attractions of the Ottawa River, Hogs Back Falls & Colonel By Dr. that contours the Rideau Canal, only mins away. Main level boasts a naturally bright living space w/ 2-sided gas fireplace that can also be enjoyed from the dining room that fits 6 comfortably. Renovated Kitchen w/ 2 pullout pantry units w/ shelving, spice pullout, 3 Lazy Susans. Expansive Primary Suite w/ spa-like en-suite feat. glass enclosed shower, spacious & inviting main bth., 3 add. beds that offers many flexible options. A lower level that is ideal for a home office, w/ powder room nearby. Take advantage of the backyard landscaping & spacious stone patio. Friendly community and great recreational lifestyle steps away. Easy access to Downtown/Centretown via Colonel By Dr. Riverside Drive leads to access to Old Ottawa South/Bank Street as well The Ottawa Hospital Riverside & General Campuses. Mins to Huntclub and Riverside Drive for amenities of T&T Supermarket, Coffee Shops, Moxies & Bambu restaurants, Dollorama and many other retailers. Huntclub leads you to the Airport Park or head to Merivale Rd where you will find Costco, and many shops, retail and grocery stores. Prime location with access to the best the city of Ottawa has to offer. Please include application, proof of income (pay stubs/letter of employment), valid ID, full credit report & score and signed schedule B (as attached). (id:35885)
6000 Longleaf Drive
Ottawa, Ontario
Exquisitely reimagined and fully renovated over the past four years, this exceptional home offers a harmonious blend of timeless elegance and modern sophistication. The thoughtfully redesigned open-concept main floor creates an effortless flow, ideal for both everyday living and refined entertaining. Every detail has been meticulously curated with no expense spared featuring a durable metal roof, a chef-inspired kitchen, spa-like bathrooms, new windows and doors, detailed mouldings, premium flooring, and enhanced insulation for year round comfort. The serene primary bedroom is a true sanctuary, complete with a sumptuous 5-piece ensuite and a charming alcove perfect for a private reading retreat or intimate home office. Three additional generously sized bedrooms provide versatility to suit your family's needs, whether for guests, children, or creative pursuits. An elegant, fully updated bathroom completes the upper level. The beautifully finished lower level offers expansive living space with endless possibilities, ideal for a home theatre, games room, gym, or secluded office designed to adapt to your lifestyle. Step outside to a private, fully fenced backyard oasis. A spacious deck with a screened-in lounge invites tranquil outdoor living, while an interlock patio with an all-season swim spa offers a luxurious escape in every season. A large storage shed adds functionality to this thoughtfully designed outdoor space. Perfectly positioned directly across from a lush park and only steps from a nearby school, this remarkable home delivers a rare combination of beauty, comfort, and everyday convenience. (id:35885)
1104 - 195 Besserer Street
Ottawa, Ontario
This stunning 1-bedroom + 1 Den unit located in the heart of Ottawa. Steps to Rideau Center, Byward Market, University of Ottawa, LRT, Parliament Hill, Ottawa River, Restaurants and so much more. Open concept layout with large windows makes this unit extremely bright. Upgraded finishes including, Granite Countertops, 6 Appliances, Glass Backsplash, Gleaming Hardwood, and Full bathroom with Large Granite Topped Vanity as well. The Den is perfect for people is working in home or studying. this spacious unit boasts a private balcony. Building amenities include 24/7 concierge, fitness center, movie theater, large sundeck, indoor pool, sauna, party room, reception lounge & Barbecue area. **EXTRAS** Condo Fee Includes: Heat, Water/Sewer, Gas, Building Insurance, Management Fee (id:35885)
608 - 245 Kent Street
Ottawa, Ontario
Charlesfort's Hudson Park provides a perfect blend of sophistication and fun right in the heart of Ottawa's business district. This bright open concept 1 bedroom unit features 9-foot ceilings giving the feel of being in the "Big Apple", along with hardwood floors, granite counter-tops, stainless steel appliances, in-suite laundry, balcony, underground parking and storage locker. The common room includes a bar, kitchenette, fireplace, and flat screen TV. Other amenities include fitness facilities, and a large rooftop terrace which is equipped with barbeques and plenty of seating with breathtaking views overlooking the city. Located minutes to Parliament Hill, U of O, Bank Street, the Byward market and Lansdowne, this is a great place to work and play. Welcome Home! (some photos digitally staged)Brokerage Remarks (id:35885)
13 Saddlehorn Crescent
Ottawa, Ontario
Welcome to this spacious and inviting single-family home that offers plenty of room for the whole family. This gorgeous 3+1 bedroom home has been beautifully renovated top to bottom! Situated on a large lot on a family friendly crescent close to schools, walking trails & shopping, this immaculate home has been well cared for by the original owners. A spacious main floor layout offers a large kitchen with granite counters, new stainless steel appliances + lots of cabinets & counter space. Enjoy views of the beautifully landscaped front yard from your front living room. Entertain family & friends in your formal dining room. A newer gas fireplace is the focal point of the cozy family room. Take the patio doors out to your incredible fenced backyard which offers a large cedar deck & a gorgeous garden. Ascend the newly carpeted staircase to the 2nd level, where you'll discover 3 generously sized bedrooms + 2 fully renovated baths. The finished basement adds even more versatile space, ideal for a recreation room, gym, or media room. With a 4th bedroom, its a great space for overnight guests as well. This is a home that truly checks all the boxes! New windows 2006, Laminate floors on main 2002, New Gas Fireplace 2017, Roof 2006, Furnace 2014, AC 2023. New Ensuite & Main Bath 2017, New Carpets 2025, Freshly Painted 2025. 24 Hours irrevocable on all written, signed offers as per form 244. (id:35885)
2009 - 340 Queen Street
Ottawa, Ontario
Nestled in the vibrant heart of Downtown Ottawa, this Claridge Moon condo is a true gem! Perched on the 20th floor, this one year -new stunner offers breathtaking city views that will leave you in awe. Step inside this contemporary finished unit and be greeted by the warm embrace of gleaming floors, leading you to a modern kitchen that is sure to inspire your inner chef. Imagine whipping up culinary delights on the sleek quartz counter-top, surrounded by stainless steel appliances. The island is perfect for a snug breakfast nook or just chilling with your morning coffee. The open-concept living and dining room is bathed in natural light, thanks to an over-sized SOUTH facing window that frames the spectacular cityscape. Step out onto your private balcony and soak in the panoramic views of pure bliss! The generously sized bedroom is your personal sanctuary, while the spa-like bathroom retreat promises relaxation and rejuvenation. Convenience is key with in-unit washer & dryer, and storage locker. Exquisitely refined finishes and indulging in top-notch amenities, this building is perfectly tailored to make you feel right at home, where community blooms and connections flourish. The condo is packed with amazing amenities: a 24/7 concierge, indoor pool, gym, theatre, party room, and even an overnight guest suite! You're just steps away from Government offices, Parliament, Rideau Centre, the University of Ottawa, the LRT, The ByWard Market, and perfectly situated within mere moments of Ottawa's impressive coming soon flagship library; A fantastic new grocery store is slated to open right on the ground floor of your building, making daily life wonderfully simple. It's a location that truly has it all, promising a delightful and easy lifestyle, this condo is the perfect place to call home. Prepare to be utterly charmed! Get ready to fall in love with city living! (id:35885)
504 Ensatina Crescent
Ottawa, Ontario
Beautifully upgraded 3 Bed, 2.5 Bath townhome in the heart of Half Moon Bay, perfectly located right beside Black Raven Park with no street to cross to access green space, play structures, basketball court (converted to skating rink in winter), and more! Main floor offers a sunken foyer, open concept living & dining room with a cozy gas fireplace and newer hardwood flooring throughout (2023). The kitchen features stainless steel appliances, butcher block counters, tiled backsplash, eat-in area, and sliding patio doors that lead to a fully fenced backyard - ideal for summer entertaining. Upstairs you'll find newer hardwood throughout (2023), a spacious primary bedroom with walk-in closet and 3pc ensuite with updated vanity, plus two additional bedrooms and a full bath, also updated. Other upgrades include new tile in wet areas and updated vanities in all bathrooms (2023). Unspoiled basement with bath rough-in ready awaits your finishing touch. Family-friendly street close to top-rated schools, parks, nature trails, public transit, and the Minto Rec Centre. A must-see home in one of Barrhaven's most desirable neighbourhoods! (id:35885)
36 Varley Drive
Ottawa, Ontario
Welcome to 36 Varley Drive. Architect-designed, 4+1 bed, 3.5 bath mid-century modern home, situated on a rare, private lot with mature trees in one of Ottawas most desirable, family-oriented neighbourhoods. Walking distance to some of the citys best schools, including Earl of March Secondary School, ranked the top public high school in Ottawa, as well as W.E.J., Stephen Leacock, George Vanier, and All Saints. This beautifully updated home offers style, function, and space for todays modern family.The heart of the home is a stunning chefs kitchen with granite countertops, high-end appliances, and newly refinished cabinets (2025). A bright dining area opens to a large deck and new pergola (2023), while the living room features a cozy wood-burning fireplace and pot lights (2022). The second floor hosts four spacious bedrooms including a large primary suite with walk-in closet and spa-like ensuite with heated floors.The fully finished lower level includes a 5th bedroom, full bathroom, separate egress, fire-rated drywall and ceiling perfect for in-laws, teens, or guests. Enjoy enhanced comfort with a new water pressure system throughout the home (2022), even with multiple showers running.Recent upgrades include: New LG fridge, Nest thermostat, and Ring monitored security system with cameras and fire detectors (2022), Granite counters (2023), garage entrance enclosure, updated lighting, Outdoor kitchen (2024), hot tub (2024), Refinished cabinets (2025), new floors (2025), Enjoy Spectacular outdoor living and entertaining in a peaceful setting. Steps from an incredible network of trails, parks, green space, tennis courts, and access to kayaking, paddleboarding, and cross-country skiing along the Ottawa River and NCC paths. Close to shops, restaurants, and public transit. This is not just a home-its a lifestyle. (id:35885)
1160 Tawney Road
Ottawa, Ontario
Welcome to 1160 Tawney Road, a beautifully maintained bungalow with a basement in-law suite nestled on an oversized corner lot in Hawthorne Meadows. This sunny and charming home offers a warm and welcoming lifestyle just minutes from Ottawa's downtown core, with easy access to transit, schools, parks, shopping, and Ottawa's medical campus, including the General Hospital and CHEO. Inside, the bright and functional main level is thoughtfully designed for everyday living. The spacious living and dining areas are filled with natural light, providing a comfortable setting for family gatherings or entertaining. The well-appointed kitchen features ample cabinetry and direct access to the dining area. An additional room off the dining room makes for a great home office, main-level gym, or general-purpose area. The primary bedroom offers hardwood flooring, dual closets, and a private ensuite with a glass shower and quartz-topped vanity. Two additional bedrooms, a second full bathroom with granite counters and a deep soaker tub, and a dedicated laundry room complete this level. The fully finished lower level expands the home's living space with a complete in-law suite, featuring its own kitchen, open-concept family and dining areas, three private bedrooms with above-grade windows, and a full bathroom. Ideal for multi-generational living, rental income, or extended guest stays. Outdoors, the private, fenced backyard offers a perfect retreat with a large interlock patio, built-in gazebo, and lush green space framed by mature trees. Whether hosting summer barbecues or simply enjoying the sunshine throughout the day, this backyard is designed for relaxation and privacy. With its combination of space, functionality, and prime location, this home is ready to welcome you! (id:35885)
499 Lawler Crescent
Ottawa, Ontario
Welcome to 499 Lawler. Tucked away in the sought-after, family-friendly community of Chatelaine Village, this charming 3-bedroom, 2-bathroom home offers the perfect blend of functionality, space, and location. Step inside to a freshly painted interior (March-April 2025), with stylish new lighting fixtures that add a modern touch to the warm, inviting layout.The main floor features a cozy living room, a separate dining area with dimmable lighting, and a bright eat-in kitchen with ample cabinetry, a sleek remote-controlled light fixture, and direct access to a private deck and fully fenced backyard - perfect for entertaining, gardening, or relaxing in your own outdoor retreat.Upstairs, you'll find 3 generous bedrooms, including a spacious primary suite with a walk-in closet. The powder room was tastefully renovated in 2022, adding to the homes polished appeal.The lower level includes a large recreation room with a fireplace, a dedicated laundry area, and plenty of storage. Whether you're hosting movie nights, setting up a playroom, or creating a quiet home office, there's space for it all.The location is exceptional - just a 5-minute drive to Place d'Orléans for shopping, dining, and everyday essentials, and to Petrie Islands beaches and scenic trails for weekend escapes. Ski Heritage East is also close by, offering access to year-round biking, walking, and cross-country skiing for those who enjoy an active lifestyle. Nearby schools, parks, restaurants, and the future LRT station complete the picture, offering a lifestyle that combines suburban tranquility with everyday convenience.Don't miss your chance to call this well-maintained gem your next home! (id:35885)
2072 Dunollie Crescent
Ottawa, Ontario
Located in Morgans Grant, this lovely 3 bedroom, 3 bath townhome with finished lower level has exquisite décor. Open plan living & many updates from décor through to appliances, furnace & more. Move-in & enjoy the birch hardwood & tile flooring throughout the main level & soft grey paint palette. Location of this home is ideal, on a quiet street & steps to Dunollie Park & J. Donahue Public School. A short walk to high-tech, many parks, shops, rec center & bus service. Pretty front porch with new front door with inset window & black handle. Porcelain tiled foyer has an updated crystal chandelier & access to a 2 piece powder room with updated mirror & light fixture. Spacious living & dining room has recessed lighting & a tall 3 pane window allowing natural light into the room. Kitchen has an extended island, perfect for entertaining, meal preparation & storage. Features include upgraded light cabinets, subway tiled backsplash, pot drawers, tile flooring & updated high quality S/S appliances.There is also a spacious eating area with vaulted ceiling & patio door to deck & fenced backyard. It is presently being used as a home office. Curved staircase with decorative niche & chandelier takes you to the 2nd level. Primary bedroom has upgraded birch hardwood flooring that continues into the walk-in closet, light neutral décor, a big window with views of the backyard and a 4 piece ensuite. White vanity with drawers is complemented by a chic mirror, updated light fixture, tile flooring, roman tub with tile surround & a separate shower. 2 more good-sized bedrooms, each with double windows with blinds & double closets. Main bath is close by & it has a combined tub/shower with tile surround & flooring. Finished lower level is great space for movie nights, play and an office. Lovely fenced backyard has plenty of room for gardens, play and enjoying time with family & friends. 24 hours irrevocable on all offers. (id:35885)
606 Geranium Walk
Ottawa, Ontario
Available July 1st, 2025! Step into this beautifully upgraded 3-bedroom, 2.5-bath Minto Monterey townhome, offering stylish, modern living in a fantastic location! The open-concept main floor seamlessly blends the living and dining spaces with a spacious kitchen, featuring stainless steel appliances, breakfast bar, and newer hood fan, dishwasher, and fridge. Patio doors lead to a PVC-fenced backyard - perfect for enjoying the outdoors. Upstairs, the primary bedroom boasts a walk-in closet and 3-piece ensuite, while two additional bedrooms offer bright, comfortable space - ideal for family, guests, or a dedicated home office. The fully finished basement provides a versatile rec room, perfect for movie nights or playtime. Conveniently located near top-rated schools, shopping, parks, and transit, this home checks all the boxes! All offers must include: recent credit report, two recent pay stubs, proof of employment, and government-issued ID for all parties on the offer. (id:35885)
2680 Pierrette Drive
Ottawa, Ontario
Nestled in the heart of Cumberland Estates, this exceptional home offers the perfect balance of modern updates and natural seclusion. Situated on a lush, wooded lot, this property provides ultimate privacy while boasting meticulously maintained landscaping that enhances its serene setting. Inside, this home showcases pristine style and livability. The recently updated kitchen (2022) is a true showstopper, featuring high-end finishes, abundant cabinetry, quartz countertops, stainless steel appliances, and a well-designed layout - perfect for both cooking and entertaining. The extra-large living room, dining room, and family room elevate the home's functionality and elegance, offering ample space for gatherings. The main floor is complete with a large and bright primary bedroom and a spa-like ensuite, fully renovated in 2023. Another standout feature is the expansive basement, designed for both recreation and relaxation. This incredible space boasts a spacious games room, a dedicated media room for movie nights, and three additional bedrooms, offering endless possibilities for guests, family, or multi-purpose use. The outdoor retreat is just as impressive. Imagine summer days spent on the interlock patio beneath the oversized gazebo, overlooking the sparkling inground pool and surrounded by mature trees. But it's not just the patio - everywhere you look, you'll find stunning stone landscaping and thoughtfully maintained gardens, creating a private oasis where you can relax, entertain, and unwind in total serenity. With its secluded ambiance, luxurious updates, and thoughtfully designed entertainment spaces, this home is a rare find - dont miss the chance to experience it for yourself! (id:35885)
53 Rosebery Avenue N
Ottawa, Ontario
There are houses in this world that are just SPECIAL! This is one of them! This treasure offers charm, character and convenience with a mix of modern finishes and caring restoration of original features. The beauty begins simply in location - this home is on a quiet, low-traffic street in the heart of The Glebe, just a block from Bank Street. It is situated right across from Central Park so greenery is your view! Step into the foyer and immediately feel at home when you see the loving updates that have been done throughout this home. The kitchen offers modern finishes with no detail missed - from the coffee centre to the lighted drawers, pantry pull outs, quartz countertops, porcelain tile backsplash and more. A spacious dining area compliments the kitchen. There is a large living room with hardwood flooring, an electric fireplace as well as a cozy nook perfect for a den or home office. The spacious primary bedroom overlooks the park and has a great closet system that will stay. So much natural light throughout the house too! The second bedroom is currently used as an office but could easily be transformed back to a bedroom. There is a full bathroom upstairs that offers warmth and charm with custom double vanity, soaker tub, large shower and great space. The lower level has a finished laundry room and 2 piece powder room. Great storage space remains and this clean, dry storage space can double as a gym as well. Every item in this home has been carefully thought out, professionally done and done well! Approximately $286,000 worth of updates and upgrades both structurally and cosmetically to make this home the haven that it is. (id:35885)
#1 - 160 Bruyere Street
Ottawa, Ontario
Welcome to this updated & move-in ready 1 bedroom + den condo with an amazing 83 Transit-Score, 95 Walk-Score & 95 Bike-Score! Located within walking distance to the Ottawa River, Ottawa U, multiple parks (including Major's Hill & Bordeleau Park), the Cathcart Park for dogs, the National Gallery Of Canada, various Museums, all the shops & restaurants in the Byward Market, the Rideau Shopping Center and Parliament. This condo features tons of natural light thanks to all your large windows, Luxury Vinyl Plank (LVP) flooring throughout the unit (no carpet) & convenient in-unit laundry. This home has an open concept floor plan showcasing a living room with cozy wood fireplace and patio doors to access your front porch. The adjacent dining room leads to your renovated Chef's kitchen with classic white cabinetry and plenty of counter space. The condo also hosts a spacious primary bedroom with dual closets, sizeable den for an in-home office, home gym or guest area and an update main bathroom. Never worry about finding parking or a snow-covered car in the winter thanks to your underground parking space with build-in storage cabinets. The pet-friendly building has a secure entry system & a private common garden area for residents at the back. Newer energy-efficient heat pump will cool your condo this summer. LOCATION BONUS: Condo building is at the dead-end part of Bruyere Street with no through traffic. (id:35885)
62 Clydesdale Avenue
Ottawa, Ontario
OPEN HOUSE MAY 25TH FROM 2-4PM! Welcome to a highly sought-after Urbandale Catalina model at 62 Clydesdale Avenue in Bridlewood. Situated on a desirable corner lot, this exceptional home exudes pride of ownership from the moment you step into it. It features large windows and beautiful hardwood floors on the main level. Spacious living and dining rooms offer ample room. The bright kitchen boasts extensive countertop space and an adjacent eating area. It opens to a family room with a stunning 16-foot ceiling, flooding the space with natural sunlight. On the second floor, you'll find 4 bedrooms, including a primary suite with a cathedral ceiling, walkin closet, and a sunlit 4-piece ensuite. The 3 additional bedrooms are generously sized, with two featuring walk-in closets and another full bathroom. The basement provides a huge storage space. The backyard has a fenced-in inground pool, perfect for creating lasting summer memories with friends and family! (id:35885)
553 Browning Avenue
Ottawa, Ontario
Welcome to 553 Browning, nestled in the peaceful community of Riverview Park, where community is the reason people live here. Many owners say they live in Alta Vista, but it could be suggested, this area offers more desirable characteristics. Slightly less removed, the area is surrounded by greenspace, yet walking distance to the Train Yards, Hurdman Station and quick easy access to the Queensway. One of Ottawa's first suburb communities, Riverview was largely built by Campeau in the 50's, a highly respected home builder and known for the quality of construction. In a word, SOLID! This COZY home is filled with natural light and lovingly cared for, updated and upgraded by the current owners of 15 yrs. Three good sized bedrooms, one of which accesses the rear yard and new deck. Originally the Primary bedroom, this family uses it as a den. A versatile open concept main floor living, dining and kitchen area, perfect for entertaining or watching the kids. Generous windows on all four sides of the home making it a VERY bright home. Tastefully finished basement recroom with a newly renovated 3pc bathroom. Great for guests or kids hanging out. The wood stove & fireplace will be WETT certified. The other nice advanatage of a good sized bungalow is the amount of basement space. Room enough for a shop if you're handy. Landscaping surrounds the property, along with raised garden beds for summer veggies. Lastly, an oversized garage which is room enough for one car and Tons-O-storage. 200 Amp panel with a Generalink. An external generator can run the entire home in a power outage. Note: The rocks to the West (left) of the property is a French drain, installed because the neighbour had water issues in their basement. This is a wonderful opportunity with so little to do except MOVE IN and make it your home. 24 hr irrev on all offers. Updates include: Roof, Windows, AC, Bathrooms, HWT, electrical & Generalink, driveway, garage door, landscaping, French drain, front and rear decks. (id:35885)
71 Mcgonigal Street W
Arnprior, Ontario
Opportunity to own this 4 plex in the heart of Arnprior. Fully leased and on a quiet street. Three units have had recent full renovations. Adult occupied non smoking building. Great tenants who pay their rent on time every month. Separate hydro meters for each unit, tenants pay hydro. Four parking spaces included in the rents. Full rent roll available as well as operating costs. Rents total $48900.00 per year and operating cost $8752.00 so net $39,788.00. Vendor will consider holding a partial mortgage. (id:35885)
71 Mcgonigal Street W
Arnprior, Ontario
Opportunity to own this 4 plex in the heart of Arnprior. Fully leased and on a quiet street. Three units have had recent full renovations. Adult occupied non smoking building. Great tenants who pay their rent on time every month. Separate hydro meters for each unit, tenants pay hydro. Four parking spaces included in the rents. Full rent roll available as well as operating costs. Rents total $48900.00 per year and operating cost $8752.00 so net $39,788.00. Full rent roll available. Vendor will consider holding a partial mortgage. (id:35885)
828 Kilbirnie Drive
Ottawa, Ontario
Rare Stonebridge Gem Backing the Golf Course! Stunning 4-bed, 3.5-bath Monarch Maple model on a premium pie-shaped lot backing directly onto Hole #3 of the Stonebridge Golf Course! Over 3,000 sq. ft. above grade with all-brick front, natural-tone Oak hardwood flooring throughout the main and second levels, including the stairs, modern staircase, and designer lighting. Chefs kitchen features Deslaurier quartz countertops and cabinetry, mosaic backsplash, stainless appliances & a custom oversized patio door with spectacular golf course views. Spacious family room with gas fireplace, formal living/dining, and convenient mudroom/laundry off the double garage. Upstairs: massive primary suite with spa-like ensuite, 3 additional bedrooms (incl. one with ensuite + Jack & Jill), and sunken loft with 10-ft ceilings. Basement has 4 large upgraded windows ready for finishing. Located close to top-rated schools, parks, Minto Rec Centre, shopping, and the future 416/Barnsdale interchange - cutting downtown commute to <25 mins. MOVE UP to Stonebridge - one of Ottawas most sought-after golf course communities - where you'll enjoy no rear neighbours and year-round views. This one checks all the boxes! (id:35885)
6453 Viseneau Drive
Ottawa, Ontario
Welcome to 6453 Viseneau Drive, a beautifully maintained 3-bedroom, 2.5-bathroom bungalow nestled in one of Orléans most family-friendly neighbourhoods. This inviting home offers the perfect blend of comfort and convenience, just steps from top-rated schools, scenic parks, and all the amenities of Innes Road. Inside, you'll find a warm and functional layout with spacious living and dining areas ideal for both everyday living and entertaining. The bright kitchen offers ample cabinetry and direct access to a large, uniquely shaped backyard perfect for summer barbecues, gardening, or quiet relaxation. The main level features three well-sized bedrooms, including a spacious primary suite complete with its own private powder room an added touch of comfort and privacy. A full family bathroom completes the main level. Downstairs, the fully finished basement provides a large rec room, another full bathroom, and plenty of space for a home office, gym, or play area. Whether you're a first-time buyer, growing family, or savvy investor, this home offers unbeatable value in a sought-after neighbourhood. (id:35885)
630 Valin Street
Ottawa, Ontario
Excellent value for this 3 bedroom, double garage detached home in the heart of Fallingbrook! Proudly maintained by its original owners, it's walking distance to multiple schools in the area, parks and convenient local amenities. Step inside to a spacious foyer with access to the main floor laundry room and inside entry double garage. The main level features a comfortable and functional layout, including a generous living room with cozy gas fireplace and a separate dining room that easily accommodates a large table and overlooks the backyard - perfect for hosting family gatherings.The kitchen offers refinished cabinetry, updated countertops, ample storage space, and patio doors out to the fully fenced backyard - ideal for kids, pets, or summer barbecues.Upstairs, you'll find three well-sized bedrooms and a thoughtfully designed 4-piece bathroom with direct access from both the primary bedroom and the hallway.The unfinished basement presents a fantastic opportunity to customize your space whether you envision a home office, rec room, gym, or workshop.This solid, move-in-ready home offers exceptional potential for its next owners. Don't miss your chance to make it yours! Furnace & A/C 2018. Roof shingles 2014 (id:35885)
1507 Century Road E
Ottawa, Ontario
Bright 4 bedroom, 2 storey home with walk out granny suite on lower level and 2 additional rooms in upstairs loft area. Is on 5 private acres and includes large detached garage/workshop and 40'x60' coverall. Additional features include chicken coop, established gardens and a flowing creek that borders the property.5 minutes to the town of Manotick. (id:35885)
620 Idyllic Terrace
Ottawa, Ontario
This Beautiful 2-Storey Single Family home with 3 bedroom + 2.5 bathrooms located in the heart of Orleans, close to all amenities, including schools/ daycare, shopping, transit (highway+OC Transpo), restaurants, parks/ trails, and many more. This home welcomes you with a large foyer into the open concept floor plan with hardwood flooring, fireplace and large windows throughout. The open concept kitchen includes flush breakfast bar, and lots of cabinets for storage. Large Primary Bedroom on the 2nd floor has it's own En-suite and a spacious walk-in closet. Two other good-sized bedrooms, a separate main bathroom, and laundry room complete the 2nd floor. There is a large neighbourhood pond with walking path just steps away from the house. Book your Showing Today! (id:35885)
960 Linaria Walk
Ottawa, Ontario
An exciting opportunity to own this newly renovated 3 bed, 3 bath home in Notting Hill! From the moment you step inside the large inviting foyer you are greeted with incredible natural light pouring in from your open concept living, dining, & kitchen. Brand new hardwood throughout perfectly accents the stunning oversized kitchen featuring quartz countertops, sleek white cabinetry, under-mount lighting, and stainless steels appliances. Your second floor features a master suite with walk-in closet and spacious ensuite featuring new vanity, soaker tub, and separate shower. 2 additional bedrooms, a full washroom, and 2nd floor laundry complete your upper level. Basement includes a recreation space with ample ceiling height, storage room, furnace/utility space, and rough-in for a full washroom! A wonderful property for any investor, family, or new buyer! (id:35885)
1540 Dwyer Hill Road
Ottawa, Ontario
Charming Country Retreat- Prime Location, Just Minutes from the City! Welcome to a rare opportunity to own a classic 4-bedroom farmhouse set on a picturesque 1.99-acre lot in the peaceful countryside. Perfectly positioned just 1 minute from highway access and very close to the Trans Canada Trail, this property offers the ideal blend of rural charm and urban conveniencewith easy commutes to Ottawa, Stittsville, and Carleton Place.Full of potential, this character-filled home features a traditional layout and timeless appeal. The property includes a forced-air propane furnace, dug well, and septic system (installed in 1985). While the home requires updating, it offers a wonderful opportunity to restore its original charm or design and build your dream home in a sought-after location.Whether you're an investor, renovator, or a family dreaming of a quiet retreat with room to grow, surrounded by nature and steps from outdoor recreation.Don't miss your chance to create your own private country haven with city amenities just minutes away! (id:35885)
Ph4 - 364 Cooper Street
Ottawa, Ontario
Experience Luxury Living in a Fully Renovated 1,230 sq. ft. Penthouse with a 250 sq. ft. Private Terrace. Live above it all in this elegantly renovated penthouse condominium , located in a coveted building and offering 2 bedrooms plus a den and 2 full bathrooms. Crafted with attention to detail, the home features 9-foot ceilings, 8-foot interior doors, and hardwood flooring throughout, complemented by ceramic tile in the bathrooms. Southern and southeastern exposures flood the space with natural light, enhancing its warm and inviting ambiance. The open-concept living and dining area is anchored by a natural gas fireplace with a stylish mantel perfect for cozy evenings. The spacious kitchen is finished with sleek quartz countertops and backsplash with built in buffet, and a bright dining area that flows seamlessly onto the private terrace ideal for outdoor living and entertaining, complete with a natural gas BBQ hookup and water outlet for gardening. The primary bedroom has an ensuite and walk-in closet with balcony that offers an extra peaceful retreat. This is a rare opportunity to own a turn-key penthouse with premium features and exceptional outdoor space in one of the city's most desirable locations. Additional Highlights: Dedicated in-unit utility room with washer/dryer and extra storage , 7 storey quiet low rise building with on-site superintendent , Custom smart electric roller blinds for modern convenience, One (1) underground parking space, One (1) personal storage locker located on the main floor, Access to a secure underground bicycle storage room, Five (5) outdoor visitor parking spots.***No conveyance of any written offers prior to Monday May 26th at 3pm . (id:35885)
1372 Foxwell Street
Ottawa, Ontario
Great investment opportunity! Perfect for a first-time home Buyer! This 2-story condo townhome with no rear neighbors and a good-sized backyard is located in a family-oriented, friendly neighborhood. This home includes 3 bedrooms and 2 baths, a spacious living area, and a very well-managed condominium. It is close to all amenities, a step away from Blair station and train yards. Easy access to highways 417 and 174, and bus stops are just across the road! (id:35885)
556 Paakanaak Avenue
Ottawa, Ontario
Introducing the Brand New Charlotte model by eQ Homes - with full Tarion Warranty. This home has 2127 sqft of thoughtfully designed living space and $42,500 in upgrades. Step inside and be greeted by the timeless beauty of hardwood flooring in the living and dining rooms, exuding an air of sophistication. The hardwood flooring carries through the kitchen accompanied by ample cabinet space, complemented by an island with a breakfast bar with a spacious living room and dining area - the perfect setting for entertaining guests. Upstairs, discover your private oasis in the spacious primary bedroom with an ensuite and a walk-in closet, providing the ultimate retreat. Three generously sized bedrooms and a full bathroom complete this level, ensuring ample space for the whole family. 48hr irrevocable on offers. (id:35885)
619 Paakanaak
Ottawa, Ontario
Brand new Kennedy floorplan by eQ Homes. This newbuild construction comes with full Tarion Warranty. This Kennedy offers 2165 sqft of thoughtfully designed living space and $31,000 in upgrades. Step inside and be greeted by the timeless beauty of hardwood flooring in the living and dining rooms with an upgraded chef's kitchen. The main floor features a large flex space for a home office or additional living space. The hardwood flooring carries through the kitchen accompanied by ample cabinet space, stainless steel appliances and complemented by an island with a breakfast bar overseeing a a spacious living room and dining area. Upstairs, discover your private oasis in the spacious primary bedroom with an ensuite and a walk-in closet, providing the ultimate retreat. Three additional generously sized bedrooms and a full bathroom complete this level, ensuring ample space for the whole family. 48hr irrevocable on offers. (id:35885)
92 Tom Gavinski Street
Arnprior, Ontario
Flooring: Vinyl, Live in beautiful Callahan Estates, Arnprior! Recently awarded "Best Bungalow Attached" at the Greater Ottawa Home Builders Association's. Legacy single has a 2 bedroom, 2 full bathroom, open concept layout across 1414 sq. ft. and is ready for immediate occupancy. This home features upgraded kitchen cabinets with stainless steel appliances and waterproof vinyl plank flooring in the main hallway, kitchen and living/dining area. The Master bedroom has an oversized window with a spacious walk in closet. Original owner. Large lot. (id:35885)
I - 107 Artesa Private
Ottawa, Ontario
Welcome to this bright and modern upper-level condo located in the desirable Bridlewood Trails community of Kanata. This spacious, one-level unit features an open-concept layout, perfect for comfortable living and entertaining.The kitchen is a standout with beautiful countertops, stainless steel appliances and ample cupboard space. The kitchen seamlessly flows into the living and dining areas, all enhanced by hardwood flooring throughout the living area and hallway.The bathroom offers a touch of luxury with a large glass shower, while in-suite laundry provides added convenience. Both bedrooms are generously sized, offering plenty of natural light and space for relaxation. Step outside and enjoy the outdoors on your large private balcony.This condo combines modern finishes with a practical layout in a fantastic location. Bridlewood Trails is close to parks, schools, shopping and all the amenities Kanata has to offer. Rental application, credit check and current paystubs required. (id:35885)
104 - 51 Cambridge Street N
Ottawa, Ontario
Renovated 1-Bedroom Suite in Prime West Centretown | Parking Included! Welcome to this freshly renovated 1-bedroom suite perfectly situated in West Centretown, an ideal spot for downtown commuters and urban explorers alike. This bright and stylish unit features a modern 4-piece bathroom with a tub, a sleek kitchen with ample cabinetry, and an open-concept living area that's perfect for relaxing or hosting friends. Step outside to enjoy your morning coffee or wind down in the evening on your large 14-ft private balcony. The unit also comes with secure, heated underground parking, a rare and valuable perk in the heart of the city. Located just steps from top-rated restaurants, scenic trails, shopping, entertainment, and transit, this is the perfect home for a working professional, mature student, or established couple. All utilities included (except Hydro, Internet, and cable). Just move in and enjoy the best of city living! (id:35885)


