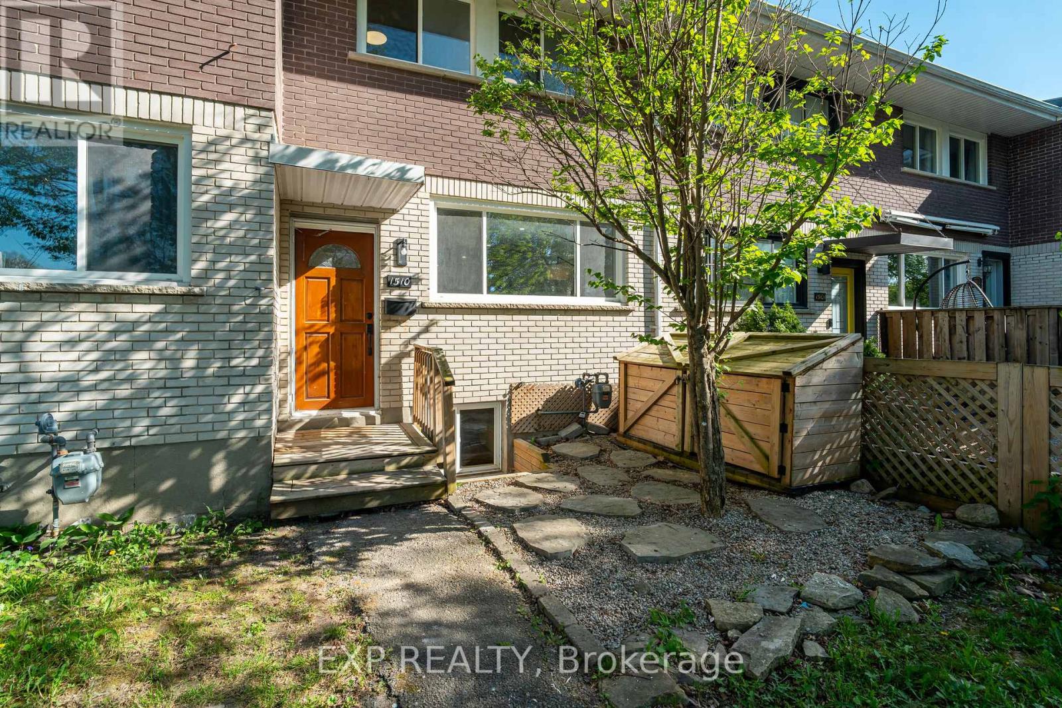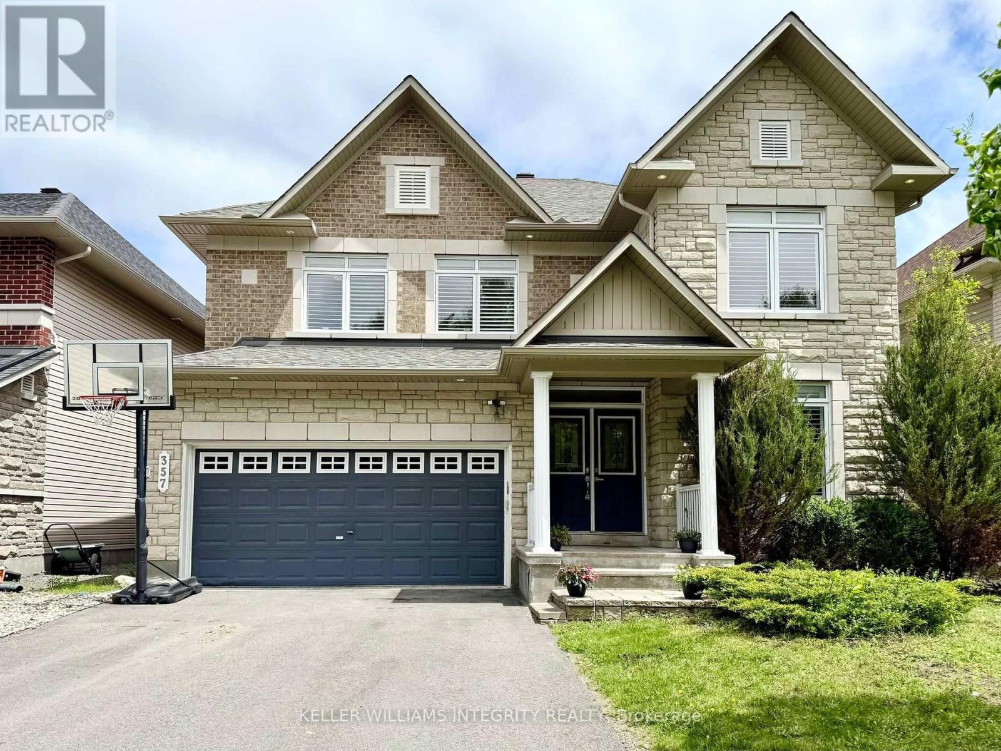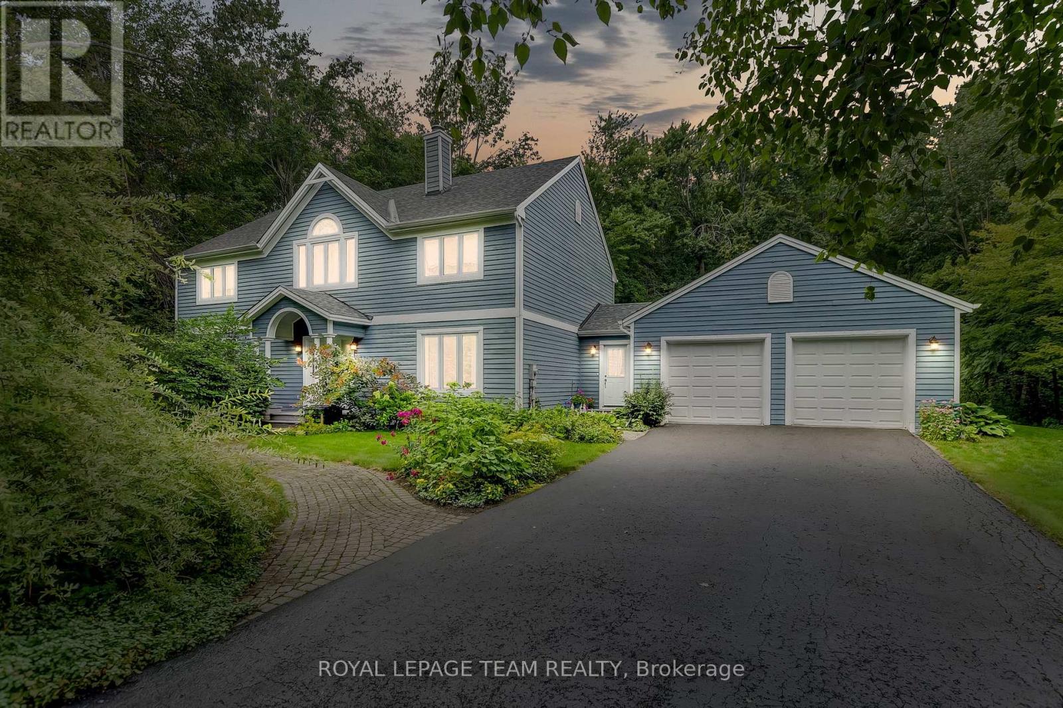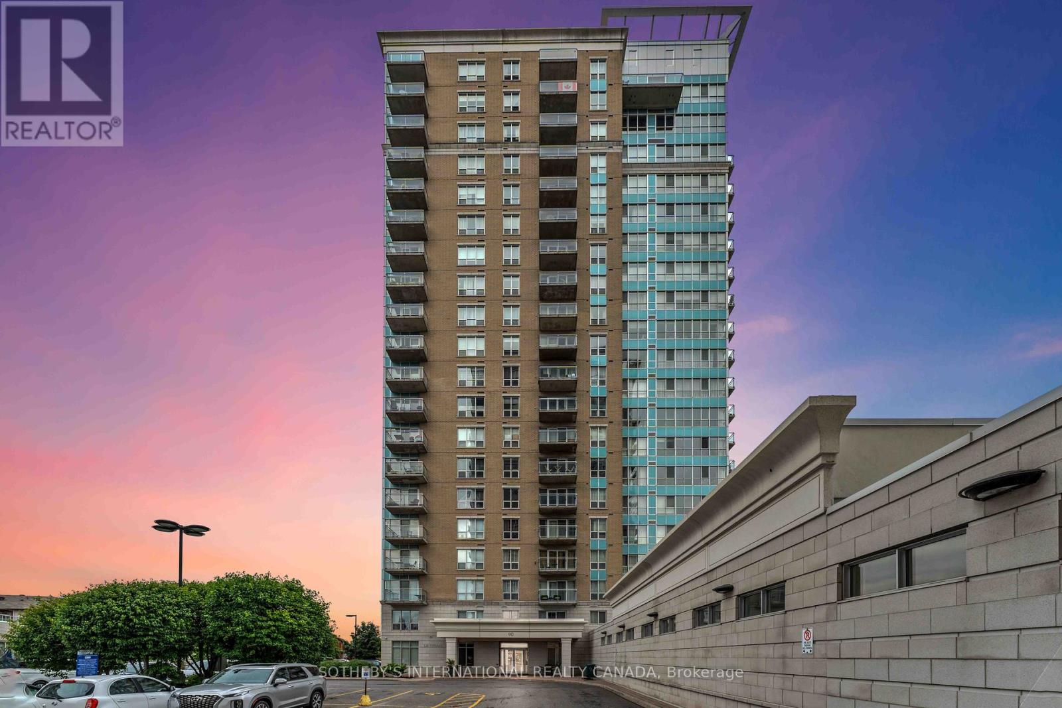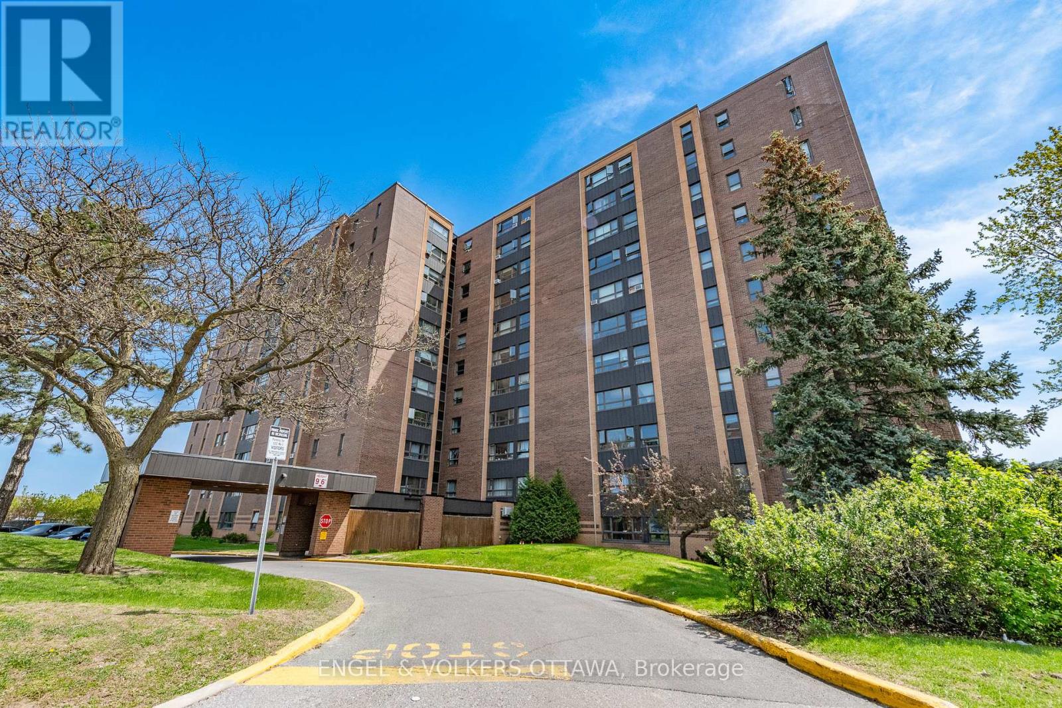2009 - 340 Queen Street
Ottawa, Ontario
Nestled in the vibrant heart of Downtown Ottawa, this Claridge Moon Elara condo is a true gem! Perched on the 20th floor, this 630 sqft well maintained one year -new stunner offers breathtaking city views that will leave you in awe. Step inside this contemporary finished unit and be greeted by the warm embrace of gleaming floors, leading you to a modern kitchen that is sure to inspire your inner chef. Imagine whipping up culinary delights on the sleek quartz counter-top, surrounded by stainless steel appliances. The island is perfect for a snug breakfast nook or just chilling with your morning coffee. The open-concept living and dining room is bathed in natural light, thanks to an Over-sized SOUTH facing window that frames the spectacular cityscape. Step out onto your private balcony and soak in the panoramic views of pure bliss! The generously sized bedroom is your personal sanctuary, while the spa-like bathroom retreat promises relaxation and rejuvenation. Convenience is key with in-unit washer & dryer, and storage locker. Exquisitely refined finishes and indulging in top-notch amenities, this building is perfectly tailored to make you feel right at home, where community blooms and connections flourish. The condo is packed with amazing amenities: - 24/7 concierge, -indoor pool, gym, -theatre, -party room, and an overnight guest suite! You're just steps away from Government offices, Parliament, Rideau Centre, the University of Ottawa, the LRT, The ByWard Market, and perfectly situated within mere moments of Ottawa's impressive coming soon flagship library; A fantastic new grocery store is slated to open right on the ground floor of your building, making daily life wonderfully simple. It's a location that truly has it all, promising a delightful and easy lifestyle, this condo is the perfect place to call home. Prepare to be utterly charmed! Get ready to fall in love with city living! (id:35885)
48 Brighton Avenue
Ottawa, Ontario
Welcome to your dream home in one of Ottawa trendiest neighborhoods! This beautifully renovated 4-bedroom, 4-bathroom all-brick semi-detached blends modern elegance with thoughtful functionality perfect for families, professionals, or investors. Step inside to discover a bright, open-concept layout featuring brand-new engineered hardwood floors, stunning European-style tile, and sleek black-framed windows. The striking 8-foot steel front door makes a bold first impression, while floating stairs and pot lights throughout add a touch of modern sophistication. Enjoy peace of mind with all-new electrical, plumbing, HVAC, and spray foam insulation this home has been completely redone from top to bottom with quality craftsmanship. The heart of the home is the well-appointed kitchen, featuring quartz countertops, an upgraded sink and hardware, and plenty of space for cooking and entertaining. Walk out to two spacious decks, ideal for BBQs, summer gatherings, or quiet mornings with coffee. Upstairs, you'll find the primary bedroom with a stunning en-suite and 2 well appointed bedrooms with an abutting office featuring a Juliet balcony ! Luxurious bathrooms designed for comfort and style. The finished basement is roughed-in and ready for a private in-law suite or income-generating unit, offering a 4th bedroom with en-suite and incredible versatility and future value. All of this in a prime location just steps from the water, top-rated schools, parks, transit, and shopping. Move-in ready with room to grow don't miss this rare opportunity to own a beautifully upgraded home in the heart of the Glebe! (id:35885)
18 Brookdale Avenue
Ottawa, Ontario
Welcome to 18 Brookdale Avenue a charming and spacious bungalow nestled on an exceptionally quiet street in Ottawas hidden gem of Country Place/Pineglen. Just minutes from Merivale Roads full range of amenities including grocery stores, restaurants, retail shops, and services, this family-friendly location offers rare privacy and space while remaining centrally located. Step inside to a timeless, well-maintained layout featuring original hardwood flooring throughout the main level. The bright and expansive living room is anchored by a cozy wood-burning fireplace and flows into a formal dining area. The classic kitchen retains its original charm with large windows that flood the home with natural light. The main level features three generously sized bedrooms, each with oversized windows, and a shared full bathroom. Downstairs, the finished basement offers incredible additional living space, complete with a retro-style mini bar, a second fireplace, a large rec room, an extra bedroom, and abundant storage. Step outside to discover the huge backyard - a rare find in the city with endless potential for customization! Enjoy interlocked patio areas and a massive detached garage that fits two vehicles with plenty of room left over for storage, a workshop, or more. This home has endless possibilities and offers incredible privacy and space. Central air (2019), Roof (2024), Plumbing done over the past 5 years, driveway paving (2023), Garage (2000). (id:35885)
833 Beavertail Road
Ottawa, Ontario
Welcome to this updated 5-bedroom split-level brick home, tucked away on a private, treed 2.6-acre corner lot just minutes from the charming village of Carp. This stunning property features high-end finishes throughout, including all new windows, doors, soffit, and fascia. Step into the elegant, tiled entryway, complete with a show-stopping chandelier. The chef's kitchen boasts a large island, heated floors, sea glass backsplash, and brand-new appliances. The dining room includes a cozy fireplace and access to the backyard, while the living room offers another fireplace and peaceful views of nature. The main level includes a luxurious primary suite with dual closets (one walk-in with built-ins) and a spa-like ensuite with a waterfall glass shower. You'll also find two large bedrooms, another full bathroom with a double vanity, hardwood flooring, and main floor laundry. The finished basement features large windows, two bedrooms, a full bath with a tiled shower, a kitchenette with a wet bar, and a large family room. Outside, enjoy the new deck with hot tub and landscaped front entrance. Book your showing today! (id:35885)
1510 Lepage Avenue
Ottawa, Ontario
This charming 3 (+1) bedroom, 1.5 bath freehold row unit is the perfect blend of comfort and convenience. Freshly painted and thoughtfully upgraded, it features a brand new open concept kitchen installed in 2025 including a cute breakfast/coffee bar which overlooks the bright living/dining area - ideal for entertaining. Bathrooms were upgrade in 2025, also brand new pot lights were added throughout the home along with custom tile work and an adorable custom entryway. Enjoy maple hardwood floors on both main floors and no carpet in sight! The finished basement adds versatile space, including an extra bedroom for guests or a home office, tons of storage and extra space to expand if one wanted more living space. Outdoor parking for two vehicles in the backyard. Located just minutes from downtown with easy access (60 seconds) to Hwy 417, parks, Carlington "Ski Hill", Hampton Park, and all the shops and cafes of Westboro as well as grocery, Altea (high end fitness centre) and EVERYTHING one would want in amenities. Live in the core of Ottawa with no fees at a pre 2020 price. 4 bedrooms under 550k? This will not last. (id:35885)
4463 Shoreline Drive
Ottawa, Ontario
Welcome to this stunning double garage single-family home in the highly sought-after Riverside South community renowned for its top-rated schools, scenic parks, and convenient access to public transit and amenities. This Tamarack-built original model, The Amberley, features 4+2 bedrooms, 4 bathrooms, and a professionally finished basement, offering an exceptional blend of space, style, and versatility for modern family living. Step inside through the charming covered porch into a spacious foyer with elegant French doors opening into the grand open-concept Great Room. The main floor includes formal living and dining areas, ideal for entertaining, and a chef's kitchen with white cabinetry, granite countertops, stainless steel appliances, ample storage, and a breakfast bar. A thoughtfully designed mudroom provides inside access to the double garage and extra storage. Upstairs, the curved staircase leads to a bright landing. The spacious primary suite features a walk-in closet and a luxurious ensuite with oval tub and a separate shower. Three additional bedrooms and a full bath complete this level. The professionally finished basement offers a cozy family room, full kitchen, two rooms, and a 3-piece bath ideal for an in-law suite, guests, or added rental potential. Additional upgrades include a new AC (2023) and furnace (2025). Outside, enjoy a private deck, pergola, shed, and mature trees. Walking distance to Rideau View Community Centre, schools, parks, and minutes to shops, LRT, Costco, and downtown. (id:35885)
434 White Arctic Avenue
Ottawa, Ontario
Welcome to this move-in ready, exquisite townhome in the highly sought-after neighborhood of Half Moon Bay! The main level features a versatile den-perfect for a private home office -alongside an open-concept kitchen with granite countertops, stainless steel appliances, and a large island that overlooks a spacious dining and living area with quality hardwood flooring throughout. Step through the patio doors to a beautifully landscaped, maintenance-free backyard with a covered gazebo ideal for summer relaxation and entertaining.Upstairs, the generously sized primary bedroom boasts a 4-piece ensuite and two walk-in closets. Two additional well-sized bedrooms and a full main bathroom complete the second floor. The fully finished basement offers high-end finishes, a full bathroom, and plenty of storage space. The extended interlock driveway adds extra parking convenience.This home offers comfort, style, and unbeatable convenience close to top-rated schools, parks, recreation, and shopping. Deposit: $5,400, Flooring: Hardwood, Carpet Wall-to-Wall & Mixed, Ceramic.Photos from previous listing. (id:35885)
130 Wabikon Crescent
Ottawa, Ontario
Welcome to your new home in the desirable Findlay Creek community! This beautifully maintained 3-bedroom townhome features elegant hardwood flooring throughout the main level, complemented by impressive 9-foot ceilings that enhance the spacious and airy feel. The open concept living area flows seamlessly into a bright, modern kitchen, which features stainless steel appliances, perfect for both entertaining and everyday living. A powder room on the main floor adds to the functionality of the space. Upstairs, you'll find two full bathrooms, along with three generously sized bedrooms that offer plenty of natural light and storage space. The finished basement includes an additional bathroom, making it an ideal space for a cozy retreat. Enjoy the added benefit of a long driveway with no sidewalk, providing extra parking space and easy access. In close proximity to nearby parks, shopping, schools, restaurants and 15 minutes from the Ottawa airport. (photos taken prior to tenant occupancy) (id:35885)
141 Riverstone Drive
Ottawa, Ontario
Welcome to this timeless 4-bedroom Georgian style executive home nestled on an oversized, professionally landscaped lot in the prestigious Stonebridge Golf Club community. RARE TWO SEPARATE TOP-BOTTOW staircases offer multi-generational living or live-in nanny! Designed for both elegance and comfort, this residence features front lawn In Ground Sprinkler System, a matured tree lined rear yard completed with an interlock patio and low-maintenance artificial turf (2024), perfect for relaxing or entertaining. Inside, step into the expansive gourmet kitchen-an entertainers dream-boasting rich cherry mahogany cabinetry, gleaming granite countertops, stainless steel appliances, and a generous walk-in pantry. The breathtaking two-storey Great Room offers floor-to-ceiling windows and a cozy gas fireplace framed by custom built-in cabinetry, flooding the space with natural light. Upstairs, 2 bedrooms include private ensuite bathrooms and the other 2 bedrooms share a Jack & Jill bathroom. The luxurious primary ensuite renovation was completed in 2021 with duel shower heads, curb-less three sided glass shower, and radiant floor heating. This meticulously maintained home offers peace of mind and comfort with numerous major upgrades: new furnace, A/C, an OWNED tankless hot water system and upgraded attic insulation (R50), new roof, triple-glazed windows, the addition of an EV charger, and hardwood flooring throughout the second level and staircases. The finished basement with a functional gym and an additional bedroom add versatile living space, while brings modern convenience. Exterior upgrades include refreshed landscaping (2025), interlock patio (2017), and new garage doors with openers. With the refined interior finishes, this exceptional home delivers a rare blend of style, function, and long-term value. It combines timeless elegance with modern comfort in one of Ottawas most sought-after golf course communities. Just move in and enjoy luxury living! (id:35885)
1411 Forge Street E
Ottawa, Ontario
Fully renovated end-unit townhome with private backyard backing onto Sawmill Creek Trail. Updated w/ engineered hwd on all 3 levels, incl. walk-out basement. Two balconies off the living & dining rms provide outdoor space to relax. Living room incl. wood FP & full wall of windows. Updated kitchen w/ SS appliances, quartz counter, new cabinet doors, subway tile backsplash. Primary bdrm features ensuite w/ dbl sinks, floor-to-ceiling tile, glass shower. All 3 bedrooms w/ built-in closet systems & drawers. Updated full bath w/ new vanity, decorative tiling, light and more. Finished basement with updated powder room, rec room/office with walk out to terrace and huge back yard.area, laundry, storage & garage access. Fully fenced backyard surrounded by mature trees, features patio/terrace and deck, lots of space to garden. Close to shopping, entertainment, schools, parks, & more! Close to all the amenities of Bank St & Hunt Club. With the Sawmill Creek Trail at the back of the lot and the full parkland setting it feels like you are in the country. MINIMUM 24 HOUR NOTICE FOR ALL SHOWINGS! (id:35885)
36 Castle Glen Crescent
Ottawa, Ontario
Welcome to your new home! This 2-storey, semi-detached house has ample space and light to meet most family's needs, especially with the architectural design and decoration. With 3 spacious bedrooms and 3 full bathrooms, it offers privacy and functionality at all levels. Large, open concept living with a combined living room, dining room and kitchen with 9-foot ceilings. The large, lower level recreation room offers expansive space limited only be one's imagination. In winter, cozy up by the fireplace or enjoy the walk-out patio in summer, it has it all. You are mere minutes from many shopping outlets such as Walmart, Kanata Centrum and Tanger Outlets. Easy access to OC Transpo and the Trans Canada Trail for all your outdoor recreational activities. Lawn is already paid for the season. Do not miss your opportunity to see its beauty and what it can offer your family. (id:35885)
1521 Carronbridge Circle
Ottawa, Ontario
Welcome to the absolutely stunning 1521 Carronbridge Circle, a beautifully maintained 3-bedroom, 3-bathroom townhome nestled in the heart of Kanata's sought-after Trailwest community. Built in 2012 by Valecraft, this freehold home offers a thoughtfully designed living space, perfect for families, professionals, or first-time buyers. Step into the open-concept main floor, and the spacious kitchen is a chef's delight, featuring ample cabinetry and an eat-in kitchen. The adjoining dining area and living room are bathed in natural light, making them ideal for both everyday living and entertaining. Upstairs, the generous primary suite boasts a walk-in closet and a luxurious 4-piece ensuite with a soaker tub and separate glass shower. Two additional well-sized bedrooms, a full bathroom, and convenient second-floor laundry complete this level, offering comfort and functionality for the whole family. The fully finished basement provides a versatile space for a family room, home office, or gym, complete with a cozy gas fireplace and large windows that flood the area with light. A fully fenced backyard with a deck offers a private retreat for outdoor relaxation and gatherings. Located just steps from parks, schools, shopping, and public transit, 1521 Carronbridge Circle combines suburban tranquillity with urban convenience. Don't miss the opportunity to make this exceptional home yours. Schedule a viewing today! (id:35885)
308 - 136 Darlington Private Nw
Ottawa, Ontario
Welcome to the Landmark, your new abode nestled in one of the best community in Ottawa. A private enclave of luxury apartments with all the amenities that include salt water pool, tennis and pickleball courts, community center, walking trails and more. For residents downsizing to this lifestyle, it is the perfect home for the next chapter of your life. A community that has social activities to keep you busy with likeminded people who enjoy being active and mingling with other residents. This two bedroom plus den faces north east and feature 9 feet ceilings, ensuite bath and in unit laundry just to name a few. Hardwood floors are in excellent shape and ceiling to floor windows to let the sun shine in everywhere. Two patio doors from the kitchen and primary bedroom exit unto an 18x20 foot balcony with a bbq hookup for your entertainment pleasure. Virtual staging in some rooms. Walking distance to the Metro plaza and minutes drive to South Keys shopping center. Airport is only 6 minutes away and 5 minutes to McCarthy Woods with natural beauty and trails. So if you are looking to buy more than brick and mortar, this is the place. Discriminating buyers looking for more than bricks and mortar: a true village with great neighbours and a sense of belonging. (id:35885)
U303 - 200 Lafontaine Avenue
Ottawa, Ontario
Immaculately maintained 2 bedroom, 2 bath apartment 1178 square ft. apartment condo with great access to downtown, shopping and public transit. This unit shows extremely well! Neat, clean and nicely decorated. Open concept foyer, kitchen, living and dining rooms. Master bedroom with his/hers closets & full 4 piece ensuite featuring walk-in tub. Patio doors off the dining room leading to balcony. Kitchen offers an abundance of cabinets and great layout. Laminate flooring in living area & tiled bathroom floors. In unit laundry and storage. Amazing amenities within this building: indoor heated pool (including change areas for both men & women, showers, sauna & washrooms), Lovely & spacious terrace with outdoor seating + BBQ), party/library rooms provide terrace access (with kitchen & separate washrooms for guests) as well as a games room. There is so much to enjoy within your unit and throughout the building. There is great value and extremely affordable!!! (id:35885)
357 Langrell Crescent
Ottawa, Ontario
Discover the perfect family RETREAT in this rare gem, nestled in the highly coveted Chapman Mills neighborhood of Barrhaven. Situated on a PREMIUM LOT, this home with OVER 3,200 SQFT of living space offers unparalleled tranquility with NO FRONT neighbours and a breathtaking view of the Chapman Mills Forest. Conveniently located within WALKING DISTANCE of Great-Ranking Schools and Large Shopping Malls like Chapman Mills Marketplace, this is a location that truly has it all. Step inside this freshly painted, spacious home featuring 4(+2) bedrooms and 4(+1) bathrooms, thoughtfully designed to accommodate a growing or MULTI-GENERATIONAL family. The inviting foyer leads you into an expansive, open-concept living and dining area, illuminated by new modern lighting fixtures. The kitchen is a chefs delight, complete with ample counter space, sleek finishes, and a bright breakfast nook overlooking a private backyard oasis. Upstairs, you'll find four large bedrooms and three full bathrooms, including two ensuite bathrooms for added convenience and luxury. The primary suite boasts a walk-in closet and a spa-inspired ensuite, creating the perfect personal retreat. The fully finished basement offers two additional bedrooms, a full bath, and a versatile recreation space, ideal for extended family, guests, or creating the ultimate entertainment hub. With its family-friendly atmosphere, proximity to parks, shopping, and renowned schools, and its quiet and serene, this home combines space, style, and location. Don't miss this rare opportunity to own a piece of Chapman Mills paradise, schedule your private viewing today! VACANT and easy to show! ** This is a linked property.** (id:35885)
3867 Strandherd Drive
Ottawa, Ontario
Welcome to 3867 Strandherd Drive, Barrhaven. Don't miss out on this prime location Stylish, Spacious & Move-In ReadyFreehold Townhome in the Heart of Barrhaven! Step into comfort and convenience with this bright, beautifully maintained 3-story freehold townhome, ideally located in a vibrant, family-friendly neighborhood. Whether you're a first-time buyer, professional, or investor, this home offers incredible value and a modern lifestyle. The main level welcomes you with a generous foyer and ample closet space, a versatile office/den with hardwood flooring, a convenient powder room, in-unit laundry, and direct access to an oversized single-car garageperfect for added storage or a workshop. Upstairs, the sun-filled second floor boasts a spacious, open-concept layout with a bright living and dining area and a functional kitchen with a breakfast nook. Enjoy two private balconiesfront and backideal for your morning coffee, summer BBQs, or relaxing after a long day. The third floor offers a peaceful retreat with a large primary bedroom featuring a walk-in closet, a second generously sized bedroom, and a sleek 3-piece bathroom. Stylish finishes include a mix of hardwood, vinyl, and carpet flooring; modern spotlighting; and a thoughtful layout that makes the most of every square foot. Best of all NO condo fees! Located just a short walk from Barrhaven Marketplace, transit, schools, parks, and all major amenities, this is a fantastic opportunity to own in one of Ottawas most sought-after communities. Dont miss outbook your showing today and fall in love with your next home!Improvements include: Freshly painted, Enjoy peace of mind with a new A/C and dishwasher already installed. (id:35885)
314 - 316 Lorry Greenberg Drive
Ottawa, Ontario
Ideally situated, this charming two-bedroom, one-bathroom condominium offers a thoughtfully renovated kitchen with modern appliances, open-concept living and dining area, ensuite laundry, storage room, updated bathroom, hardwood floors throughout, and private balcony overlooking green space. This is one of the largest models in the building, with over 1000 square feet. The generously sized bedrooms include a spacious walk-in closet, providing ample storage. Just steps from South Keys Shopping Centre, a variety of restaurants, cinemas, recreational amenities, a community centre, and convenient public transit. The building offers excellent features such as a secure bike storage room and abundant visitor parking. An exceptional opportunity for both homeowners and investors alike. (id:35885)
13 Saddlehorn Crescent
Ottawa, Ontario
Welcome to this spacious and inviting single-family home that offers plenty of room for the whole family. This gorgeous 3+1 bedroom home has been beautifully renovated top to bottom! Situated on a large lot on a family friendly crescent close to schools, walking trails & shopping, this immaculate home has been well cared for by the original owners. A spacious main floor layout offers a large kitchen with granite counters, new stainless steel appliances + lots of cabinets & counter space. Enjoy views of the beautifully landscaped front yard from your front living room. Entertain family & friends in your formal dining room. A newer gas fireplace is the focal point of the cozy family room. Take the patio doors out to your incredible fenced backyard which offers a large cedar deck & a gorgeous garden. Ascend the newly carpeted staircase to the 2nd level, where you'll discover 3 generously sized bedrooms + 2 fully renovated baths. The finished basement adds even more versatile space, ideal for a recreation room, gym, or media room. With a 4th bedroom, its a great space for overnight guests as well. This is a home that truly checks all the boxes! New windows 2006, Laminate floors on main 2002, New Gas Fireplace 2017, Roof 2006, Furnace 2014, AC 2023. New Ensuite & Main Bath 2017, New Carpets 2025, Freshly Painted 2025. 24 Hours irrevocable on all written, signed offers as per form 244. (id:35885)
5517 Cedar Drive
Ottawa, Ontario
Set within an established subdivision in Manotick South, this well-maintained home is situated on a treed estate lot of just over two acres. Positioned well back from the road, it offers a quiet, private setting just minutes from the Rideau River and the family-oriented amenities of Manotick Village. This energy-efficient, airtight home was designed by Bruce Gough of Energy Building Group and features triple-glazed windows, R40 insulation in the exterior walls, R60 insulation in the attic, and the basement wrapped in R20 styrofoam to ensure excellent thermal performance. Designed with everyday living in mind, the interior offers a thoughtful layout with light-filled rooms, four bedrooms, and four bathrooms. The main floor includes inviting living areas accented by decorative mouldings, a kitchen with quartz countertops, a dedicated laundry room, and a practical family entrance with direct access to the attached two-car garage. A fireplace adds warmth and character to the home, while the finished lower level provides additional versatile space to accommodate a range of uses. On the second level, you will find four generously sized bedrooms and a main bathroom. The primary suite features a walk-in closet and an ensuite bathroom. Outdoors, a spacious, low-maintenance composite deck with a natural gas hookup for a barbecue creates an ideal area for entertaining. Surrounded by mature trees and natural landscaping, this welcoming exterior space offers a quiet and relaxing retreat. (id:35885)
1751 Stoneboat Crescent
Ottawa, Ontario
Rare opportunity to own a well-appointed 4-bedroom semi-detached home featuring an in-ground pool ideal for enjoying warm summer days in your own private backyard oasis. The fully fenced yard is beautifully finished with interlock stonework, a gazebo, and ample space for entertaining family and friends. Situated on a quiet street in the heart of Orleans, this home offers exceptional convenience with quick access to Highway 174 and is just minutes from the new LRT train station making commuting to the City Ottawa effortless. Families will appreciate the abundance of nearby schools, parks, and everyday amenities. With four good sized bedrooms, theres plenty of room for a growing family or the flexibility to create a home office or guest room. The finished basement includes a spacious recreation room, offering additional living space to suit your needs. A four-car laneway ensures ample parking space. This is a truly special opportunity to own a turnkey property that blends comfort, convenience, and lifestyle. Book your private showing today homes like this are in high demand and wont last long! (id:35885)
907 - 90 Landry Street
Ottawa, Ontario
Gorgeous 2 bedroom, 2 bath corner unit condominium in highly sought-after La Tiffani 2. Enjoy breathtaking and unobstructed South and Southeast views of Ottawa that stretch for miles from floor to ceiling windows. Unit features include modern kitchen with elegant granite countertops, gleaming hardwood floors, in-unit laundry, stainless steel appliances, 1 underground parking spot, and storage locker for added convenience. Master bedroom offers walk-in closet, ensuite bath and balcony access. Located just steps from Beechwood Village and just a 5-minute drive to downtown, the building offers secure access and a multitude of amenities including, fitness centre, indoor pool, visitor parking and party room. (id:35885)
8 - 1356 Meadowlands Drive E
Ottawa, Ontario
Welcome to this bright and spacious ground-floor unit in the well-maintained building at 1356 Meadowlands.This beautifully designed condo features two generously sized bedrooms, a versatile den perfect for a home office or guest room, and a full bathroom making it an excellent choice for first-time buyers, downsizers, or investors. Step inside to an inviting open-concept living and dining area, filled with natural light. The functional kitchen offers ample cabinet and counter space, ideal for both everyday use and entertaining.The den adds valuable flexibility, easily adapted to suit your needs whether as a study, craft room, or additional storage. The full bathroom is clean and well-kept, and the entire unit is move-in ready. Situated on the ground floor, this unit provides convenient, stair-free access perfect for those seeking mobility-friendly living. Enjoy a quiet hallway with minimal foot traffic, easy access to building amenities just down the hall, and direct entry to the green space and pool area from right outside your unit.You're also just a short distance from shopping, schools, public transit, and parks offering the perfect blend of comfort, convenience, and community. (id:35885)
3275 Peskett Road
Ottawa, Ontario
Acreage with Home & Small Barn! Welcome to the tranquil retreat of Rocky Acres, where you'll find the perfect blend of nature and privacy. Nestled on 17.7 acres in the peaceful and serene area of Rural Carp, this property offers a secluded escape from the hustle and bustle of everyday life and is located on a quiet cul-de-sac. A charming, Brick & Rustic Cedar, 2+2 Bedroom, 2 Bath Hi-ranch Bungalow complements this incredible property featuring a two-car attached heated garage with 10' ceilings and handy basement access, a sunroom overlooking the deck and side yard for lounging, two brick fireplaces, spacious living & dining rooms boast engineered hardwood floors and sliding glass door to the sun room with cathedral ceiling & wall of windows perfect spot for dining, unwinding or sipping morning coffee and enjoy the beauty of your surroundings ; rich, solid oak kitchen with brick accent wall, large Primary Bedroom with walk-in closet & deep linen closet & lovely main bath with double sink vanity. Lower Level has walkout and access to garage with insulation under concrete floor for added comfort; the walkout from the family room leads to a storage area under the sun room & then to the outdoors, 2 bedrooms (one currently used as storage), a bathroom with shower, separate laundry room with cold storage, a roomy workshop and a walk-in closet at the garage entrance. This property provides the perfect blend of rural charm and modern comforts close by in the city. Come and enjoy your own walking trails through the forested acreage . Lots of potential with the 17' x 25' log barn with loft and hydro, perfect for your barnyard animals for hobby farm potential, storage, creative projects or running your small business! Propane furnace & c/air 2019 approx. & garage shingles approx. 2013 & house shingles approx. 2015. Truly a hidden gem! Act now! (id:35885)
520 Filly Terrace
Ottawa, Ontario
Step into luxury at 520 Filly Terrace! This exquisite 3-bedroom, 3-bathroom town home nestled in the picturesque Richmond neighborhood. The first floor boasts elegant hardwood flooring throughout, featuring a spacious living room and a separate breakfast area adjacent to the kitchen. Revel in the luxury of quartz countertops and bask in the abundant natural light that graces the entire space.The second floor features three generously sized bedrooms, with the primary bedroom boasting a spacious walk-in closet and a spa-like ensuite. The convenience of a second-floor laundry room with brand new Samsung appliances seamlessly enhances your daily routine. Be sure to check out the fully finished basement, providing an additional space for relaxation and entertainment. Experience modern living at its best at 520 Filly Terrace! (id:35885)




