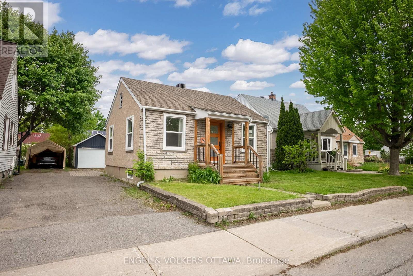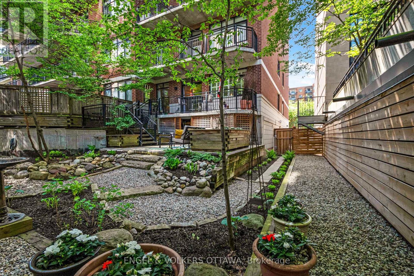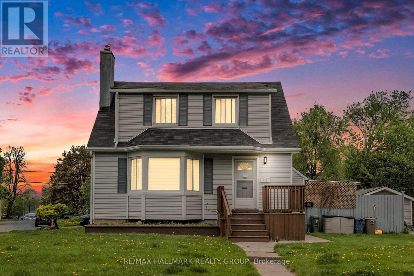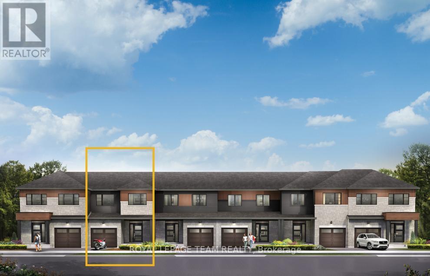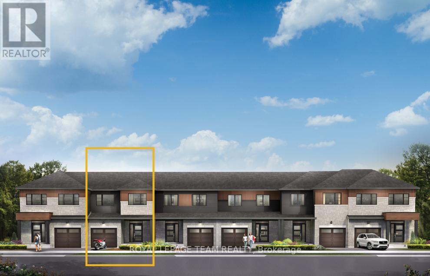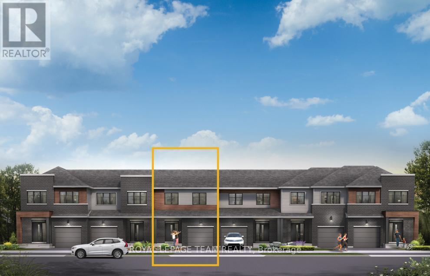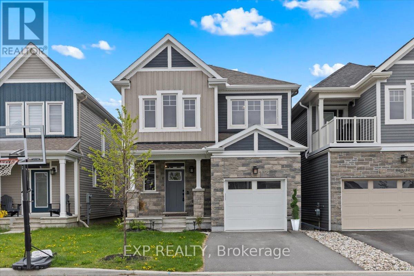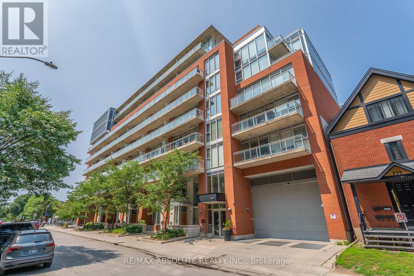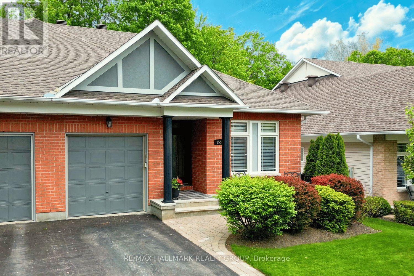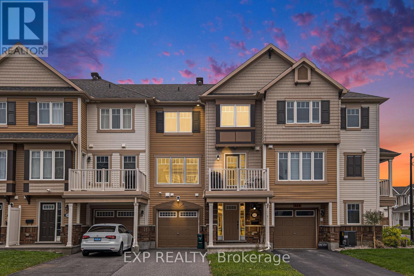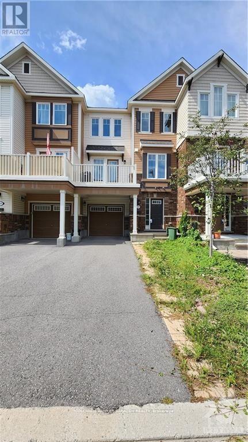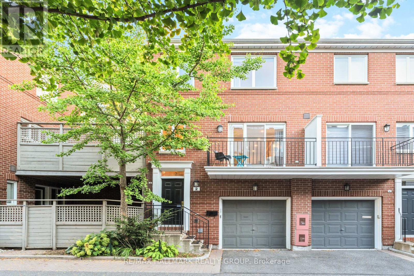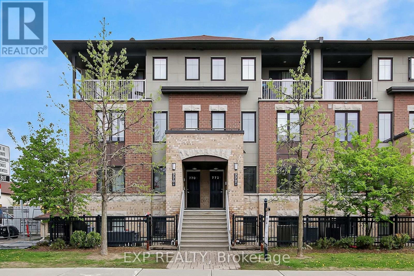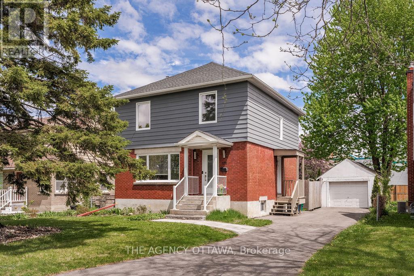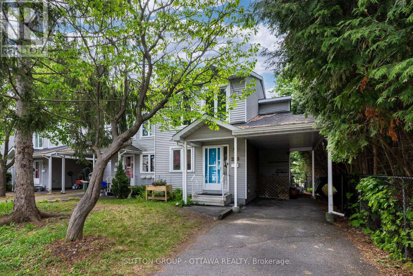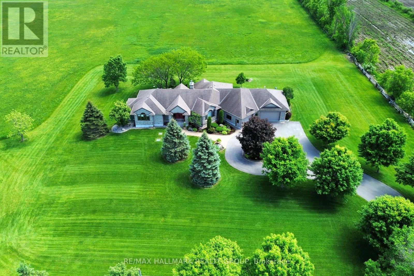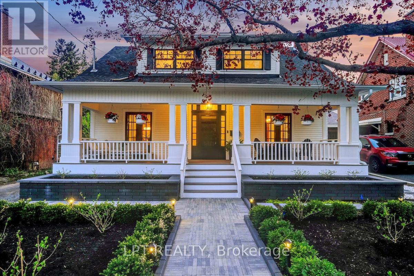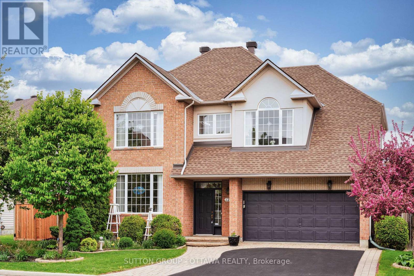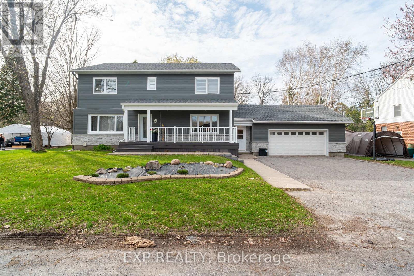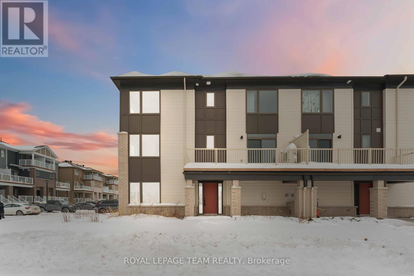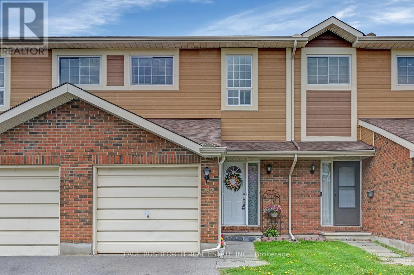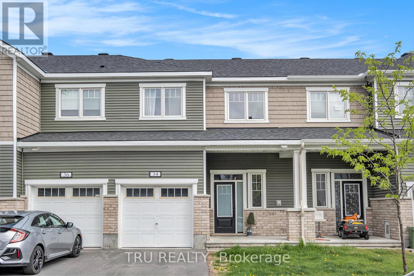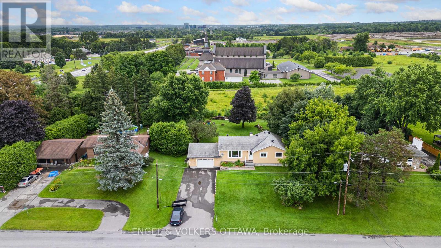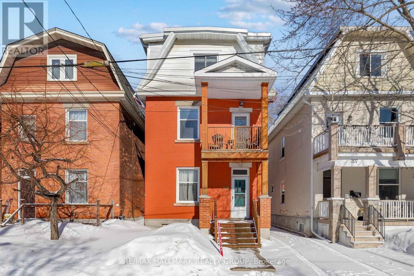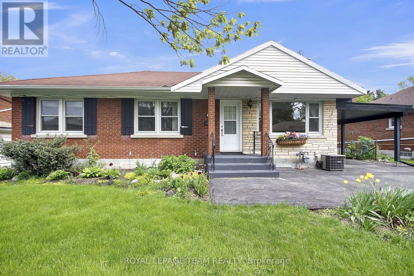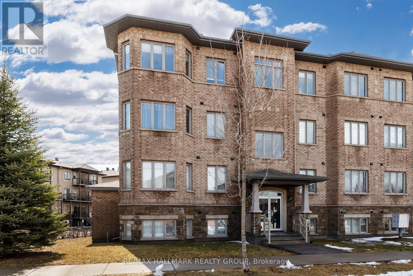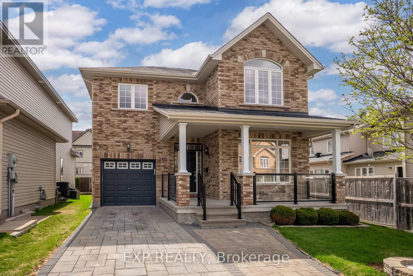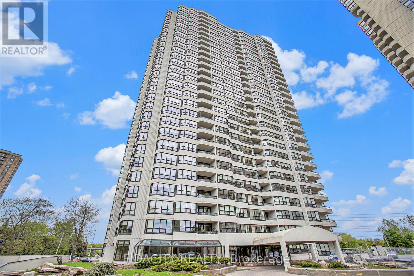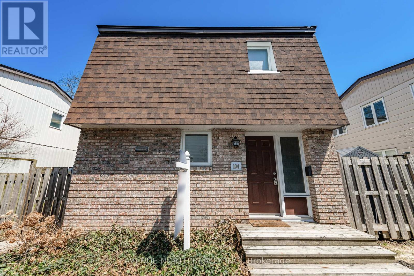141 Crerar Avenue
Ottawa, Ontario
Welcome to 141 Crerar Avenue, a charming 2 bedroom, 1 bathroom bungalow in Ottawa's vibrant Carlington neighbourhood. This home is situated on a large lot and offers a detached oversized single car garage - a rare find! Inside features hardwood flooring, a bright living/dining room, an updated eat-in kitchen with sleek stainless steel appliances, and a separate entrance leading to the backyard and basement. The spacious finished basement offers endless possibilities from a cozy family room to a home office, or potential to add a 3rd bedroom. Step outside to your backyard retreat, complete with a covered deck that's perfect for relaxing or entertaining. The oversized single car garage, complete with a skylight, offers great natural light and is ideal for a workshop or extra storage. Plus, the separate outdoor shed provides even more space for tools, seasonal items, or hobbies. Just steps away from scenic walking and bike paths, the Experimental Farm, schools, amenities, transit, and the Civic Hospital - this location has it all! (id:35885)
203 - 375 Lisgar Street
Ottawa, Ontario
This stylish 2-bed condo in Centretown blends smart design, quality finishes, and a rare 1200 sq/ft private ground-floor terrace, your own outdoor escape in the heart of the city. Freshly painted in April 2025 and featuring brand-new appliances (March 2025), the open layout includes high ceilings, hardwood floors, a breakfast bar, and an electric fireplace. The bright primary bedroom offers generous storage, while the second bedroom includes a built-in Murphy bed, perfect for guests or a home office. The terrace is beautifully finished and low maintenance. Includes in- unit laundry, underground parking, a storage locker, and plenty of in-suite storage. All in a quiet, well-managed building just steps from Bank St, Elgin, shops, restaurants, and transit. (id:35885)
515 Guy Street
Ottawa, Ontario
Fantastic turnkey investment opportunity in Castle Heights! This detached home offers two units (in-law suite), both with private entrances and separate laundry. The upper unit is a spacious 3-bedroom, 1.5-bath home featuring hardwood floors, a gas fireplace, a bright bay window, and an eat-in kitchen with under/over-cabinet lighting. It also includes a family room with access to a large deck. Currently rented for $2,624/month.The lower unit/in-law suite is a 2-bedroom with its own entrance, full kitchen, bathroom, and in-unit laundry. Minor work could be done to legalize the separation if desired. This unit is currently rented at $1,850/month, increasing to $1,896 in August. The 34'x34' detached garage is a huge value add, with 126 ceilings, triple insulation, a metal roof, 100-amp electrical service, natural gas heating, and running water. Perfect for a workshop, hobbyist or added rental income. The home also features a fully fenced backyard and parking for 6 vehicles in the garage and 6 in the driveway. One garage spot currently rented for 300/m.Combined, the property generates $4,774/month over $55,000/year- 6.7% CAP. If garage fully rented at 1050/m and increased rents considered this could be a 7.9%CAP. Centrally located near Farm Boy, FreshCo, Loblaws, Decathlon, Winners, Montfort Hospital, and the St-Laurent Complex. Easy access to transit, shops, parks, and more. Walk Score 70, Bike Score 70. A smart addition to any portfolio or ideal for live-in landlords. Dont miss it! Annual operating costs: Hydro approx. $2,101, Gas $2,458, Water $1,678, Insurance $3,522. 2024 property taxes: $5,908. (id:35885)
332 Rainrock Crescent
Ottawa, Ontario
Located on a quiet street in the family-oriented Mer Bleue/Trailsedge neighbourhood, this end-unit Richcraft "Addison" townhome offers a functional layout, a finished basement, and a landscaped, fully fenced backyard. The main floor showcases an open-concept kitchen and living space with cathedral ceilings. The kitchen is equipped with stainless steel appliances including a gas stove, built-in microwave, and dishwasher with granite countertops, and a central island with a double sink. It flows directly into the dining and family room, where large floor-to-ceiling windows let in plenty of natural light. A gas fireplace adds warmth and comfort, ideal for cooler months. Upstairs, the primary bedroom easily accommodates a king-sized bed and includes a walk-in closet. The attached ensuite bathroom features a deep soaker tub and a separate shower. Two additional bedrooms provide comfortable space for family members or guests, and both have full-sized closets and windows. A second full bathroom and laundry are also located on this floor for added convenience. The basement is fully finished, offering flexible space that can be used as a home theater, playroom, or home office. The home also includes an attached single-car garage with inside entry. Located close to schools, parks, public transit, and shopping, this home offers convenience and comfort in a growing community. Water: $868 Hydro: 1292/yr Gas/Enbridge: $883/yr HWT: $52/m (id:35885)
313 Wild Iris Avenue
Ottawa, Ontario
Welcome to 313 Wild Iris, a stunning 4-bedroom plus loft, 2.5-bath Valecraft home in the beautifully designed community of Deerfield Village. Built in 2007 with over $100,000 in upgrades, this EnergyStar-certified home offers exceptional energy efficiency, quality construction, and incredible natural light through oversized windows. The open-concept layout features a high-end kitchen with solid hardwood cabinetry, a walk-in pantry, and an eat-in area with patio doors leading to the backyard. Enjoy hardwood flooring throughout the main level, staircases, and upper hallway, and a cozy three-sided gas fireplace. Upstairs, enjoy heated floors in the bathrooms, a luxurious primary ensuite with a double glass shower and soaker tub for two, and a large second-floor laundry room. Additional highlights include central air with integrated humidifier, Wi-Fi-enabled Ecobee thermostats, custom motorized Hunter Douglas blinds (2023), and smart irrigation with a rain sensor. The fully fenced (PVC) backyard is a private retreat with professional landscaping by HGTVs Paul Lafrance (Decked Out, 2016), a composite deck, a gas firepit, and a hot tub under a pergola. Major updates include a new roof (2024) with 50-year shingles and transferable 30-year labor warranty, and new aluminum caping and weather-stripping (2024) on the Garage Doors. Gas hookups for BBQ and firepit are in place. Enjoy living steps from parks, a pond, water games, a soccer field, baseball diamond, tennis courts, and a 1.6 km paved path that loops around the community, bordered by Ottawa's lush Greenbelt. A rare opportunity to own a meticulously maintained, move-in-ready home in one of Ottawa's most charming neighbourhoods! (id:35885)
72 Putman Avenue
Ottawa, Ontario
**Opportunity Knocks and Location is King!** Welcome to 72 Putman Avenue, a rare chance to own a clean and charming freehold brick rowhome in one of Ottawa's most desirable neighborhoods just steps from everything Beechwood Village has to offer. This well maintained home combines historic character with modern urban convenience. Featuring a covered front porch, a bright main floor living and dining area, and a well-designed kitchen that opens directly to a stunning private rear courtyard. Framed in full-height rustic red brick, the backyard is a true urban oasis, complete with a floating 150 sq. ft. deck. Perfect for entertaining or relaxing. Upstairs, you'll find two sun-filled bedrooms and a full bath, with North and South-facing windows that invite natural light throughout the day. The fully finished lower level adds exceptional value, featuring a large family room, a second full washroom, laundry area, and storage. Located on the coveted North side of Beechwood, this home offers exceptional walkability and access to top-rated public schools, including Rockcliffe Park Public, St. Brigids, and Lisgar Collegiate. Walk to Bridgehead, Starbucks, Metro, the local butcher, pharmacy, bank, and a wide selection of eateries and shops all just minutes away. Enjoy Ottawa's best parks, scenic bike paths, tennis facilities, and both the Rideau and Ottawa Rivers right in your backyard. Walk Score: 93. Bike Score: 90. Excellent transit access just one block away (one short bus to Rideau). Featuring monthly fees, this virtually maintenance-free home is a smart choice for first-time buyers, professionals, or investors looking to build equity in a vibrant, high-demand area. Dont miss the Open House Sunday, May 25, from 2 PM to 4 PM! (id:35885)
26 Raftus Square
Ottawa, Ontario
26 Raftus Square A Rare Opportunity in the Heart of Barrhaven Located in a mature and highly sought-after neighbourhood, this 4-bedroom, 2.5-bathroom home offers incredible potential just steps from shopping, parks, and recreation. Inside, you'll find a spacious eat-in kitchen with convenient side access to the backyard perfect for entertaining or relaxing outdoors. The kitchen flows seamlessly into a formal dining area and a bright, welcoming living room featuring stunning hardwood floors. Upstairs, four generously sized bedrooms provide ample space for a growing family. The lower level is full of possibilities and awaits your personal touch to make it your own. With solid bones and endless potential, this home is ideal for buyers looking to customize and add value. A little TLC will go a long way. Dont miss out contact us today for more details or to schedule a private showing! (id:35885)
127 Woodfield Drive
Ottawa, Ontario
Welcome to one of the largest and most unique semi-detached homes in the neighbourhood, offering an expansive 1,671 sq ft of thoughtfully designed living space, plus basement and storage! Built by Minto, this 4-bedroom split-level home is ideal for families, professionals, or multigenerational living. The upper level features three generously sized bedrooms, while the main level includes a versatile fourth bedroom with a bathroom right off of it, perfect as a nanny suite, private guest room, or spacious home office. Also on the main floor, you'll find a cozy family room with patio doors leading to an oversized 3-season sunroom, a true highlight of the home. Surrounded by greenery and drenched in natural light, its the perfect place to relax or entertain. Throughout the home, automated electric skylights provide bright, energy-efficient light with the touch of a button, and close at a drop of rain! Modern upgrades include luxury vinyl flooring, vinyl windows, furnace (2010), central A/C (2012), shingles (2015), and washer (2014).The oversized single garage provides ample space for parking, a workshop, or extra storage. The fenced backyard is a gardeners dream, backing onto greenspace and filled with well-loved, mature perennial beds. Downstairs, the partially finished basement offers a blank canvas to create the space of your dreams, whether it's a home gym, media room, or hobby zone. This home sits on a convenient, quiet drive in a family-friendly neighbourhood with parks, schools, and amenities nearby. Whether you're upsizing, investing, or settling into your forever home, this rare property checks all the boxes. 24-hour irrevocable on all offers. Don't miss this opportunity, schedule your private showing today! (id:35885)
716 Fairline Row
Ottawa, Ontario
Live well in the Gladwell Executive Townhome. The dining room and living room flow together seamlessly, creating the perfect space for family time. The kitchen offers ample storage with plenty of cabinets and a pantry. The main floor is open and full of natural light. The second floor features 3 bedrooms, including the primary bedroom complete with a 3-piece ensuite and a spacious walk-in closet. Convenient 2nd level laundry. Connect to modern, local living in Abbott's Run, Kanata-Stittsville, a new Minto community. Plus, live alongside a future LRT stop as well as parks, schools, and major amenities on Hazeldean Road. November 5th 2025 occupancy! (id:35885)
720 Fairline Row
Ottawa, Ontario
Take your home to new heights in the Eagleridge Executive Townhome. A sunken foyer leads to the connected dining room and living room, where families come together. The kitchen is loaded with cabinets and a pantry. The open-concept main floor is naturally-lit and welcoming. The second floor features 3 bedrooms, 2 bathrooms and the laundry room, while the primary bedroom includes a 3-piece ensuite and a spacious walk-in closet. The finished basement rec room is the perfect place for movie night and for the kids to hang out with friends. a loft for an office or study. The primary bedroom includes a 3-piece ensuite and a spacious walk-in closet. Connect to modern, local living in Abbott's Run, Kanata-Stittsville, a new Minto community. Plus, live alongside a future LRT stop as well as parks, schools, and major amenities on Hazeldean Road. October 30th 2025 occupancy! (id:35885)
725 Fairline Row
Ottawa, Ontario
Enjoy bright, open living in the Cohen Executive Townhome. The main floor is naturally-lit, designed with a large living room connected to the kitchen to bring the family together. The second floor features 3 bedrooms, including the primary bedroom which offers a 3-piece ensuite and a spacious walk-in closet. Convenient 2nd level laundry. Connect to modern, local living in Abbott's Run, Kanata-Stittsville, a new Minto community. Plus, live alongside a future LRT stop as well as parks, schools, and major amenities on Hazeldean Road. October 22nd 2025 occupancy! (id:35885)
65 Friendly Crescent
Ottawa, Ontario
Welcome to 65 Friendly Crescent a beautiful, spacious home in the heart of Stittsville's most welcoming community. Located on a quiet, aptly named street, this home offers the perfect blend of comfort, space, and convenience for families. Featuring 5 generous bedrooms upstairs, this rare find provides ample room for family, guests, home offices, or hobbies. The layout is bright and functional, designed with modern family living in mind. The fully finished basement adds incredible value perfect for movie nights, a playroom, gym, or teen retreat. Whether entertaining or enjoying quiet nights in, this space offers flexibility for any lifestyle. Friendly Crescent truly lives up to its name. This tight-knit, family-oriented neighbourhood is known for its safe streets, community feel, and welcoming vibe. Enjoy easy access to top-rated schools, parks, and excellent shopping and dining just minutes away. Everything your family needs is right here. If you're searching for space, community, and a move-in-ready home, 65 Friendly Crescent is it. Book your showing today! 24 Hour Irrevocable on all offers. (id:35885)
1025 Keeper Heights
Ottawa, Ontario
Welcome to this stunning 4-bed, 3-bath detached home in the sought-after Fox Run community, built in 2022 with over $40K in premium upgrades. Featuring a chef's kitchen with a chimney hood fan, a farm sink, and quartz counters, this home blends luxury and functionality. Enjoy the spacious open-concept layout, gas fireplace, smooth ceilings, and upgraded hardwood and tile throughout. The spa-inspired ensuite offers a freestanding tub and matte black fixtures. The fully finished basement includes speaker wiring and a 4K TV rough-inperfect for a home theatre. Complete with an insulated garage, smart opener, and modern finishes throughout. Steps to parks, schools, and trails, this is your dream home! (id:35885)
422 - 349 Mcleod Street
Ottawa, Ontario
Spacious and stylish, this Stockholm Model condo offers 1 bedroom + DEN, 2 bathrooms, and 760 sq. ft. of living space plus an 84 sq.ft. balcony with stunning views. Designed with premium finishes, it features 9+ ceilings, engineered hardwood floors, stainless steel appliances, a European-inspired kitchen and bathrooms, quartz countertops, and custom blinds. This building offers exceptional amenities, including a party room, exercise room, and courtyard. Convenience is at your doorstep, with Shoppers, LCBO, and Starbucks right in the building, plus an array of shops, restaurants, and nightlife just steps away. Dont miss your chance to live in one of Ottawas most sought-after locations. Book your private tour today! (id:35885)
1551 Henri Lauzon Street
Ottawa, Ontario
Welcome to 1551 Henri Lauzon Street, a stunning bungalow located in the desirable Chapel Hill neighborhood of Orleans. As you step inside, youre greeted by elegant 9-foot ceilings and rich maple hardwood flooring that carries through the kitchen, living room, den, and primary bedroom, creating a seamless and inviting flow throughout the main level.Kitchen is designed w/granite countertops, an undermount sink, pots and pans drawers, cabinet valance lighting & eat up island that keeps the space open & connected to the main living area. Just beyond, the living room centers around a cozy gas fireplace while the sunroom, filled w/ natural light, offers a peaceful spot to enjoy your morning coffee.Off the main living area, the versatile den provides a quiet place to work or read, easily used as a secondary bedroom, while the primary retreat offers comfort & function w/ ample closet space, mirrored closet doors, and a professionally renovated ensuite. Completed in 2017, ensuite includes a widened entry, quartz countertops & grab bars for added convenience & safety. Downstairs, the professionally finished basement (2013) offers a bright & functional extension of the home. It features laminate flooring, a full bathroom w/vanity & shower enclosure, a large open area & dedicated office nook w/ added windows for natural light. A rough-in for a future wet bar adds flexibility for entertaining or workspace needs. The backyard adds to the homes appeal with a private, peaceful setting extending into the stunning wooded greenspace (lot is 230feet deep)w/paths, gazebo, and firepit seating area, an ideal spot for outdoor enjoyment without rear neighbours close by. Side deck was renovated in 2021 w/durable fiberglass finish. Additional upgrades include a FENEX front door, enhancing both security&curb appeal. This well-maintained home is a solid opportunity for anyone looking for a move-in-ready space w/thoughtful updates in a desirable neighborhood. (id:35885)
527 Snow Goose Street
Ottawa, Ontario
Welcome to this bright and stylish 3-storey townhome in the heart of Half Moon Bay! The highly sought-after Appleby model offers low-maintenance, freehold living with 2 bedrooms, 2 bathrooms, and space to park 3 cars (garage + extra-long driveway!).The open-concept second level is perfect for everyday living and entertaining, featuring a modern kitchen with granite counters, stainless steel appliances, rich shaker-style cabinetry, and a peninsula island with breakfast bar. A patio door leads to your private balcony - ideal for BBQing and outdoor relaxing. Upstairs, the spacious primary bedroom boasts a walk-in closet and cheater ensuite, while the second bedroom charms with a bay window and built-in seating nook. The main level includes a welcoming front entry and a convenient laundry room. Tucked into a family-friendly neighbourhood, you're just steps from top schools, parks, shopping, transit, Minto Rec Centre, Stonebridge Golf Club, and scenic trails. A fantastic place to call home! (id:35885)
409 Rosingdale Street
Ottawa, Ontario
Contemporary and ready-to-move-in freehold townhouse drenched in natural light. The main floor showcases a welcoming foyer that leads to a spacious garage and a convenient laundry room. Ascend to the second level, where an airy open living space awaits, adorned with elegant hardwood floors. The kitchen boasts upgraded oak cabinets, granite countertops, stainless steel appliances in pristine condition, and a breakfast bar. Step out onto the expansive balcony adjoining the dining area for delightful BBQ sessions. Notably, the washer, dryer, and dishwasher remain unused. On the third level, two bedrooms grace the space, including a generously sized master bedroom complete with a walk-in closet. This wonderful home is situated on a tranquil street within a welcoming neighborhood. Its proximity to the 416 Highway, 417 Highway, public transit, grocery stores, shopping centers, schools, and parks enhances its appeal. (id:35885)
1984 Rolling Brook Drive
Ottawa, Ontario
Discover 1984 Rolling Brook Drive, a striking 2-story, 3 bed plus den/office, 3.5-bath home nestled in a sought-after, family-friendly locale. Enjoy easy access to numerous parks, shopping, dining, schools, and recreation. Fabulous curb appeal, striking door and interlock greet you. This show stopper has been recently renovated, neutral paint adorns the walls, stylish hardwood and trendy tile throughout the home offers elevated style. Step into a bright foyer, mirrored entry way closet, inside entry to the garage, powder room and convenient main floor laundry. The formal living and dining rooms are open, sun-drenched spaces, feature recessed lightening for formal entertaining. The fully renovated kitchen is a dream, natural gas range, chic coffee bar, abundant storage, and an island for prep and casual meals, all bathed in light from an oversized window. Unwind in the adjacent family room, featuring large windows, a warming wood-burning fireplace, and sliding doors to your private, fenced backyard with deck, ideal for entertaining. Upstairs, find a tranquil primary bedroom with a walk-in closet and full ensuite. Two additional comfortable bedrooms and a main bathroom complete the upper level. The finished basement offers versatile bonus space: a rec room, flexible office/den/gym, and a third full bathroom perfect for a teen zone! This property delivers on all fronts! Book your private viewing today. (id:35885)
2 Prudhomme Private
Ottawa, Ontario
Welcome to 2 Prudhomme! A stylish domicile-built end unit townhome in a prime location. Nestled at the vibrant intersection of Lower Town and Sandy Hill, this beautifully updated townhouse offers an exceptional alternative to condo living. Step inside to discover newly installed tile flooring and elegant wooden stairs that lead to a bright, open-concept main level. The living, dining, and kitchen areas flow seamlessly and feature two private balconies, perfect for relaxing or entertaining. A cozy gas fireplace adds warmth and charm on cooler days. Upstairs, you'll find three generously sized bedrooms and a luxurious, spa-inspired family bathroom. The versatile lower level provides valuable additional living space, ideal for a home office, guest suite, or family room, with direct access to a thoughtfully redesigned backyard. This level also includes an updated full bathroom with laundry, ample storage, and an attached garage with inside entry. Beyond the home itself, the location is second to none. You'll love being just minutes from Gatineau Park, Beechwood Village, and the ByWard Market. The friendly, family-oriented street has a warm community feel, and the professionally managed association covers snow removal, common area maintenance, tree trimming, and gutter cleaning, making life that much easier. (id:35885)
A - 772 Chapman Mills Drive
Ottawa, Ontario
Immediate Possession! Welcome to this beautiful and well-maintained lower-level condo located in a prime Barrhaven location, just steps from everything you need! With heated underground parking, you'll enjoy comfort and convenience year-round no more snow shoveling in the winter! This stylish home offers an open-concept main floor layout, complete with a powder room and modern stainless steel appliances in the kitchen. Step out to your private, fully fenced patio, perfect for relaxing or entertaining. Downstairs, you'll find two spacious bedrooms, including a primary with a generous walk-in closet, along with a full bathroom and a large in-unit laundry room with bonus storage space. Ideally situated within walking distance to top-rated schools including Jean-Robert-Gauthier Catholic Elementary, Chapman Mills Public School, and Pierre-Savard Catholic High School. You'll also love being just minutes away from parks, playgrounds, Chapman Mills Marketplace, shopping, dining, and major public transit routes. This condo offers low-maintenance living in one of Ottawa's most desirable family-friendly neighborhoods. Don't miss this rare rental opportunity! Rental application, Credit check, ID and pay stubs required. (id:35885)
659 Alesther Street
Ottawa, Ontario
OPEN HOUSE SAT & SUN FROM 2-4PM! Calling all savvy first-time homebuyers! This charming detached home in family-friendly Overbrook is the perfect blend of comfort and function. Featuring 3 spacious bedrooms, 2 full bathrooms, and a separate side entrance to a fully finished basement with proven Airbnb potential, this home is ideal for those looking to make a smart investment. Possible In-Law Suite or Multi-generational living! The light-filled main floor boasts a functional layout designed for growing families including a generous living room, formal dining area, and an updated kitchen. Upstairs, you'll find two large bedrooms, a well-appointed 3-piece bathroom, and a versatile third bedroom perfect for a home office, nursery, or guest room. The fully finished basement offers even more space, complete with a full bathroom, kitchenette, and a cozy rec room - a great opportunity for rental income or extended family living. Step outside to your beautifully landscaped backyard, featuring mature trees and a private, fully fenced setting - ideal for summer barbecues or peaceful mornings with coffee. A detached garage and long driveway provide ample parking and extra storage. Located just minutes from St. Laurent Shopping Centre, Highway 417 on-ramp, schools, and parks! This move-in-ready home is a rare find in a prime location. Reach out today to book a private showing. This one won't last long! (id:35885)
515 Takamose Private
Ottawa, Ontario
Open House Sunday May 25th 2-4pm. Welcome to 515 Takamose Pvt - a 'like-new' 2 bed 2 bath lower unit located in the trendy and growing neighbourhood in Rockliffe & Wateridge Village. Surrounded by parks, walking trails, and nestled walking distance to the Ottawa River, this unit will not disappoint. The Britannia model offers and bright and open main floor layout with plenty of natural light flooding in from the southern exposure. The main floor is complete with luxury vinyl flooring and tile, an upgraded kitchen offering quartz counters, subway tile backsplash, stainless steel appliances including upgraded range hood, and spacious living room area. Upgraded stairs with hardwood, NO CARPET! The lower level offers 2 spacious bedrooms, full bath with glass shower door, and utility room with laundry. Freshly painted throughout! This unit is an easy commute downtown with public transit close by and close proximity to LRT. (id:35885)
92 Third Avenue
Ottawa, Ontario
OPEN HOUSE! Sunday, May 25th, 2pm - 4pm. Welcome to 92 Third Ave, a charming 3-bed, 3-bath detached home in the heart of the Glebe. Set back from the street, it offers rare privacy, abundant natural light, and quiet living just steps from vibrant Bank St. The open-concept main floor features an updated kitchen with modern finishes, ideal for everyday living, family time, or entertaining guests. Upstairs offers high ceilings, three bright bedrooms, and two full baths, including a private ensuite in the spacious primary suite. Key upgrades include: heat pump (2023), gas furnace (2023), and stair carpeting (2025). Outside, enjoy a welcoming front porch and low-maintenance yard space. Live steps from shops, cafés, schools, parks, and the canal, an unbeatable location in one of Ottawas most beloved neighbourhoods. (id:35885)
218 Switzer Avenue
Ottawa, Ontario
Welcome to 218 Switzer Ave!! This cute as a button North Facing home is a true gem nestled in a prime location, and its ready to sweep you off your feet. As you step inside, you'll be greeted by a cozy home with a main floor layout that has perfect functionality. The lower level boasts a foyer, closet, powder room, eat in kitchen and an open concept living dining area !! The living area opens up into the backyard making it easy to get outside and relax or entertain family and friends. The wood burning fireplace really pulls the natural environment into this city home. Upstairs, discover 2 generously sized bedrooms that are great for children or even to use as an office or guest suite. The master bedroom takes up the entire front of the house with windows and closets making it a very large room to have your own space. The finished basement has brand new carpet, a large furnace room, and storage. It's a great home for people who might want to get into the area at a great price. The home has been well taken care of and has been professionally painted- so it's a fresh canvas waiting for your magic touch ;) Situated on a peaceful cul-de-sac in one of Ottawa's most family-friendly neighborhoods, you're just steps away from Westboro Village's vibrant offerings. With near-instant access to Highway 417, commuting becomes effortlessa true commuters dream! Enjoy proximity to some of Ottawas best schools along with plenty of parks and walking paths for outdoor adventure (id:35885)
6980 Mansfield Road
Ottawa, Ontario
Exquisite Custom Estate Home on Just Over 2 Acres! Welcome to a truly distinguished residence where elegance meets craftsmanship. This magnificent 4-bedroom, 4-bathroom bungalow spans over 4,300 sq. ft. of refined living space, complete with a fully finished lower level. A grand circular paved driveway and stately interlock entrance sets the tone for the exceptional design and thoughtful details within. Step inside to discover rich oak hardwood flooring, soaring 9-foot ceilings, and a luminous open-concept layout that invites both comfort and sophistication. The great room impresses with a vaulted ceiling and a custom stone fireplace, perfect for serene evenings or upscale entertaining. The gourmet kitchen is a chef's dream, appointed with granite countertops, solid cherry wood cabinetry, custom backsplash, walk-in pantry, bonus prep sink, and a welcoming breakfast area. Enjoy formal gatherings in the vaulted-ceiling dining room or unwind year-round in the charming 4-season sunroom overlooking the serene grounds. The lavish primary bedroom offers a spa-inspired 4-piece ensuite featuring heated floors, glass shower, and a generous walk-in closet. Each additional bedroom is generously sized and includes its own walk-in closet, providing both luxury and function. The expansive finished basement showcases 9-foot ceilings, a skylight, a pellet stove, dog shower, cold storage, and direct access to the garage, with potential to transform into an elegant in-law suite. Outside, the private backyard oasis features interlocked patio spaces, lush gardens, mature trees, and a natural creek, creating a tranquil, resort-style ambiance. The oversized 3-car garage is a standout in itself, fully finished with bright windows, finished walls, and abundant storage. Located within minutes to all Amenities, Schools, Shopping, Highways and Parks! This is more than a home, it's an estate of enduring quality and timeless design. Book your private tour today! (id:35885)
16 Julian Avenue
Ottawa, Ontario
Open House Thursday 11-1PM & Sunday 2-4PM. Welcome to 16 Julian Avenue located in the desirable Wellington Village. This showstopper turns heads with its immaculate curb appeal and flawless finishes inside and out! This exceptional 3-bedroom, 2.5-bathroom home has undergone a full transformation with over $850,000 in renovations, and premium upgrades (2022-2023) by award-winning Amsted Design & Build. Blending timeless charm with modern sophistication, this home offers a rare opportunity to own a truly turnkey property in the heart of "The Village". The second floor was thoughtfully redesigned to include a spa-like primary ensuite, a beautifully renovated main bathroom, three upgraded bedrooms and new windows. Every major system has been updated for long-term peace of mind including upgraded electrical and plumbing, new main water and sewer lines to the street, and a rebuild of the front foundation. Curb appeal is second to none, thanks to a fully rebuilt front porch and professionally designed landscaping. A true focal point of the home, the front porch offers an inviting space to relax and enjoy the surroundings. It's no wonder Wellington Village is one of Ottawa's most sought-after neighbourhoods, home to some of the city's top-rated schools, an eclectic mix of restaurants, and a wide variety of shops and services, all within easy walking distance. Just a short 10-minute walk to Tunney's Pasture and convenient transit access makes this location truly unbeatable. Possession flexible. 24 hours irrevocable on all offers. (id:35885)
123 Annapolis Circle
Ottawa, Ontario
FALL IN LOVE with a home that delivers STYLE, FUNCTIONALITY, and a LOCATION that truly checks all the boxes. Just a short walk to schools, parks, & SCENIC TRAILS plus QUICK ACCESS to Airport Pkwy, Metro, South Keys Shopping Centre, and the LRT. Nestled on a QUIET STREET with NO DIRECT REAR NEIGHBOURS! Boasting 4 BED/4 BATH/DEN, & over 3,000 sq ft of MODERN LIVING SPACE, this home welcomes you with a BRIGHT, SPACIOUS FOYER and ELEGANT CURVED STEPS that lead you straight into the HEART OF THE HOME. The WEST-FACING living room is drenched in NATURAL LIGHT, complemented by SOARING 9-FOOT CEILINGS & STYLISH, UPDATED LIGHTING that adds just the right touch of MODERN FLAIR. Just behind the staircase, the DINING RM feels like its own little escape QUIET and INTIMATE, yet still OPEN and CONNECTED, with GORGEOUS VIEWS of the backyard. And the KITCHEN? Its a SHOWSTOPPER. With a TIMELESS WHITE BACKSPLASH, RICH DARK COUNTERTOPS, WARM REAL WOOD CABINETRY, & SLEEK S/S APPLIANCES. The OPEN CONCEPT layout flows right into a SPACIOUS FAMILY ROOM centered around a COZY GAS FIREPLACE perfect for everything from GAME NIGHTS to RELAXING MOVIE MARATHONS. Upstairs, the PRIMARY SUITE is your own PRIVATE RETREAT, complete with a large WALK-IN CLOSET, a CALMING SITTING AREA, and a BRIGHT 4-PIECE ENSUITE w/ LIGHT FLOOR TILES and a BOLD DARK COUNTERTOP, 3 other generous sized room, another full bath & the laundry room completes this floor. Downstairs, the FULLY FINISHED LOWER LEVEL adds even more space, a FLEX ROOM, an ADDITIONAL BATH, plus a MASSIVE recreation room for FAMILY ENTERTAINMENT. And when its time to head outdoors, the BACKYARD truly delivers! A LANDSCAPED, LOW-MAINTENANCE OASIS where you can BBQ, relax, and enjoy your own private slice of the outdoors. This WARM, WELCOMING HOME is where your FAMILY can truly SETTLE IN, GROW, and make LASTING MEMORIES. Endless upgrades: Lights/Stove/Dishwasher '25, Hickory Hdwd '24, Fridge/Furnace/HWT/Cedar Deck '20, Roof '18, All countertops '18 (id:35885)
16 Weybridge Drive
Ottawa, Ontario
Nestled in a prime Barrhaven location on a rarely offered oversized lot, this fully renovated 4Bed/4Bath home has been redesigned from the studs up with luxurious finishes throughout! Just minutes from Highway 416 and within walking distance to top-rated schools, parks, restaurants, shopping, and Costco, this home offers both style and convenience. Step inside to an open-concept main floor, where natural light floods through a stunning bay window in the living room. Modern pot lights highlight the bright and airy space, while a cozy family room with a statement fireplace creates the perfect ambiance. The chefs kitchen is a true showstopper, featuring sleek white cabinetry, quartz countertops, high-end stainless steel appliances, and elegant finishes that make every meal a joy. A main floor laundry room and stylish powder room add extra convenience. Upstairs, the primary suite is a luxurious retreat, complete with a spa-like ensuite featuring a walk-in shower and high-end fixtures. Two spacious secondary bedrooms share a beautifully renovated full bath, all finished with premium materials for a sophisticated feel. The fully finished lower level expands your living space, boasting recessed lighting, a large additional bedroom, and another full bathroom perfect for guests, in-laws, or a growing family. Every inch of this home has been carefully designed with top-tier craftsmanship and modern elegance in mind. But the true showstopper? The HUGE fenced-in backyard! Lush, private, and framed by mature trees and hedges, this outdoor oasis is a rare find in Barrhaven. Whether you're hosting summer BBQs, letting kids and pets run free, or simply enjoying the tranquility, this expansive lot offers endless possibilities. (id:35885)
D - 306 Everest Private
Ottawa, Ontario
Charming 2-Bedroom Stacked Town home in Prime Location Close to Alta Vista! Discover exceptional value and convenience in this well-managed and peaceful community just minutes from parks, schools, public transit, and shopping. This spacious 2-bedroom, 1.5-bathroom stacked townhouse offers 1,058 sq. ft. of well-designed living space across two levels.The upper level features an open-concept kitchen, dining, and living area, a half bathroom, the large stone island makes it perfect for entertaining or relaxing. The lower level includes two bright bedrooms, a full bathroom, laundry, and walk-in closet, cozy and quiet. One owned parking spot on surface. Low condo fee that includes water, building insurance, exterior maintenance, and management. Whether you're looking to move in or invest, this home offers a blend of comfort, affordability, and unmatched convenience, deal for first time home buyers or investment. Schedule a visit today and make it yours. (id:35885)
15 Manchester Street
Ottawa, Ontario
Welcome to a rare find! This home has been completely gutted, rebuilt and on an impressive 100 x 172 lot! Step inside to an open, sunlit layout where every detail has been thought through. A cozy fireplace anchors the living area, flowing into a chef's kitchen complete with quartz counters, custom cabinetry, stainless steel appliances. You'll love the walk-in pantry and the coffee bar with a dining area framed by oversized windows and soaked in natural light. Need a guest suite, a playroom, or a private home office? This main-floor bedroom is ready to flex to your needs. And just off the side entrance, the mudroom connects the garage, backyard, and home. This stunning second-story addition includes a luxurious primary retreat with spa-like ensuite, double vanity, walk-in shower, and a generous walk-in closet. Three more large bedrooms and a sleek full bath complete the upper level. The finished basement adds even more flexibility, featuring a large recreational room, bedroom or secondary office, cold storage, and additional rooms for all your organizational needs. This backyard is in a league of its own. Set on one of the largest and most private residential lots, this space has been completely reimagined into your personal outdoor retreat. At the centre: a sun-soaked, above-ground pool surrounded by a newly built raised deck - the perfect summer hangout. There's even a custom pool house that blends charm and utility interlocked patio and a massive green space. Whatever you imagine - this backyard is ready for it. Located in the heart of Stittsville, 15 Manchester is just steps from local coffee shops, parks, splash pads, and amazing schools in Ottawas west end. You also don't want to miss the Trans Canada Trail in walking distance - your direct link to stunning nature walks, bike rides, and community connection. Completely rebuilt, perfectly located, and overflowing with space to grow - this is not just a house. It's a lifestyle upgrade! (id:35885)
700 Chromite Private
Ottawa, Ontario
Stunning 3-Storey Stacked Townhome with Breathtaking Water Views in Barrhaven! This modern 3-bedroom, 2.5-bathroom townhome features a spacious office/den, perfect for work-from-home flexibility. Enjoy stunning water views from the large balcony, ideal for unwinding or hosting guests. The open-concept layout boasts a sleek kitchen with elegant quartz countertops, ideal for both cooking and entertaining. With an oversized garage offering ample storage space, this home combines convenience and luxury. Don't miss your chance to own this beautiful townhome! Association fee for private road maintenance: $215.60 per month. (id:35885)
19 - 345 Monica Crescent
Ottawa, Ontario
Welcome to this spacious 3-bedroom, 3-bath end unit condo townhome with garage, located in the heart of Queenswood Heights one of Orleans' most desirable neighbourhoods, close to parks, shopping, schools, and transit. This well-laid-out home offers great living space, including a bright living room with a cozy fireplace and a generous fenced backyard with newer deck(2023) and no rear neighbours a rare find in condo living. The primary bedroom features its own 3-piece ensuite, and while the interior could use updating, its an ideal opportunity for first-time buyers or investors to personalize and build equity reflected in the competitive price. Updated Windows, Furnace, Appliances, A/C, Windows, and Roof. 24 hours irrevocable on all offers. *Open House Sunday May 25th, 2025 from 2p.m-4 p.m* (id:35885)
617 La Verendrye Drive
Ottawa, Ontario
617 La Verendrye Drive enjoys a private backyard gate, freeing the children to run into the lush green open spaces of La Verendrye Park, which lies right in the heart of the combined Beacon Hill North-Rothwell Heights neighbourhoods. Towering, mature green trees stand on and surround the property. Tiled foyer, plus hardwood staircase and railings leading to the upper level, welcome guests. The strip hardwood floors start in the formal living room, which offers a crackling wood fireplace, and carry throughout the main floor. The living room opens to the adjacent main floor formal dining room with wall space for even the biggest hutch/buffet, where the room overlooks the tranquil backyard park. Total kitchen replacement in 2019 offering a pull-up breakfast nook, loads of preparation counter spaces, an enormous sink & ample cabinetry plus a huge double window for the chef to keep an eye on back yard and park happenings. Main floor family room directly off the kitchen makes it a quick trip for a snack while watching a movie or the big game. Direct access from the garage to the home with a renovated main floor powder room. The primary bedroom boasts a window in two directions, allowing for a cross breeze, plus a fully updated ensuite, huge closet space, plus a nice contained storage space for lesser-used items and sits at the top of the stairway, where one can hear returning teenage children. Generous 2nd, 3rd and 4th bedrooms with huge windows meet any child's approval. 5-piece, fully renovated bathroom, with a bright, fresh window, meets family approval. A perfectly developed basement, great home office, warmed on cold winter days with a clean gas fireplace. The rec-room, also enjoying the double-sided gas fireplace, is the perfect place for the children and guests to game, watch a movie or sports. Bright, spacious laundry room with top-notch sink and folding area will make the family compete over who gets to do laundry. Full 3 pc bathroom under the stairway possible. (id:35885)
214 Oneida Terrace
Ottawa, Ontario
Tucked away in the heart of Stonebridge, this exquisite 4-bedroom, 3-bath Monarch-built Canterbury model offers an elevated living experience. On the main floor, 9-foot ceilings and a dedicated den enhance the sense of space and comfort. The spacious family room flows effortlessly into the kitchen, creating a warm and practical space perfect for daily life. The kitchen features sleek stone counters and updated stainless steel appliances, combining style with everyday functionality. A beautifully upgraded powder room reflects refined taste and attention to detail. The oversized ensuite and generous walk-in closet in the primary bedroom offer a luxurious retreat. Thoughtfully placed pot lights add a touch of elegance, while the fully finished basement extends the home's versatility with room to relax or entertain. Step through the double french doors to the rear deck and private, fully fenced yard, ideal for quiet evenings or weekend gatherings. Enjoy direct access to golf, scenic trails along the Jock River, parks, the Minto Rec Centre, transit, schools, shopping, dining, and a nearby movie theatre. With quick access to major highways and just a short drive to downtown, this home delivers the perfect blend of luxury, lifestyle, and location. (id:35885)
382 Verdon Private
Ottawa, Ontario
Tucked away on a quiet street with no rear neighbours, this well-maintained 3-bedroom, 2-bathroom row unit offers both privacy and comfort. The main floor features a spacious kitchen and an open-concept living and dining area with hardwood flooring, perfect for everyday living and entertaining.Upstairs, you'll find three well-sized bedrooms, including a large primary suite with a cheater ensuite, offering added convenience and functionality. A finished basement adds versatile living spaceideal for a home office, rec room, or guest area. Located in a well-managed condo community, this home is close to great schools, shopping, and the Greenboro pathways, with access to parks, bike trails, schools, and more. A wonderful opportunity for first-time buyers, downsizers, or investors. 24 Hour Irrevocable on all Offers. (id:35885)
34 Lentago Avenue
Ottawa, Ontario
Perfect Location! Welcome to this beautifully upgraded 3-bedroom, 3-bathroom townhome, built in 2022 in the heart of Barrhaven. With over $40,000 in premium upgrades, this home blends modern elegance with everyday functionality. Step into a sunken foyer with 9-ft ceilings and expansive windows that flood the main floor with natural light. The open-concept layout features upgraded hardwood flooring, pot lights, and a seamless flow between the living and dining area. The modern kitchen shines with quartz countertops, sleek white cabinetry, stainless steel appliances, and a large island.Upstairs offers brand-new carpeting, a spacious primary suite with walk-in closet and 3-piece ensuite, two spacious additional bedrooms, a full bathroom, and a convenient laundry room completes the second floor.The fully finished basement includes a bright family room with two large windows, rough-in for a 3-piece bath, and ample storage.Close to top-rated schools, parks, shopping, and transit. This move-in-ready gem wont last long! (id:35885)
260 - 90 Edenvale Drive
Ottawa, Ontario
Don't miss the opportunity to make this exceptional property your new home nestled in the heart of Village Green. Lovely curb appeal with a wrap around porch on this corner lot which provides a large yard and added privacy. This 3-storey residence offers a thoughtful layout, abundant natural light, and a prime location close to parks, schools (including Earl of March), and transit. The main level features a welcoming foyer, a versatile family room perfect for a home office, gym, or sitting area, and a convenient powder room. Here you also have easy access to your private, fenced backyard with a newer patio and mature greenery. Upstairs, the second floor boasts an open-concept living and dining area with gleaming - freshly refinished - hardwood floors and a corner gas fireplace. No issues with furniture placement with the size of this living space. The adjacent eat-in kitchen offers ample cabinetry, new flooring, new quartz counters and double sink. There's also a laundry closet, and large windows that flood the space with light. The third floor is home to a spacious primary bedroom with a walk-in closet, two additional bedrooms, and a full bathroom featuring a soaker tub and separate shower. New counters are also a bonus! Additional highlights include an attached single-car garage with inside entry, a full unfinished basement offering ample storage. Fully repainted and new carpet installed prior to listing. Situated in a family-friendly neighborhood, this home is just steps away from parks, top-rated schools, walking trails, and shopping centers. Experience the perfect blend of suburban tranquility and urban convenience. This home shows so well in person. Monthly association fee of $55/mth. Come and take a look! (id:35885)
241 Ironstone Court
Ottawa, Ontario
Situated on one of the most sought-after streets, this 2020-built contemporary home on Ironstone Court offers an exceptional blend of thoughtful design, quality craftsmanship and understated luxury. Set on a rare private 2-acre+ lot and just five minutes from Main Street, the home enjoys the convenience of natural gas and a peaceful, established setting. It even has its own walking path. Inside, the layout is both practical and refined. The main kitchen is beautifully appointed with a Wolf gas stove, professional hood fan, two dishwashers and a separate butlers pantry with a wet bar and microwave - ideal for entertaining. The mudroom has great storage, including a walk-in closet, and offers seamless access to the 4-car garage. The main floor offers a sense of openness without sacrificing warmth or functionality. The great room features a striking fireplace and flows into the dining room and a sunroom. There is also a formal dining room and a private study. Upstairs, the primary suite is a standout, offering a double-sided fireplace shared with the ensuite bathroom, which includes a soaking tub and dual vanities. There is also a wonderful walk-in closet. Three additional bedrooms - two with private ensuite bathrooms - and a well-designed laundry room complete the second floor. The walkout lower level is ready for customization, with roughed-in plumbing for a bathroom and kitchen, as well as hydronic radiant floors. Sound travel has also been thoughtfully considered, and there is soundproofing between the main and second floors, as well as around the laundry room. The ceilings are 9-feet high and the custom solid wood doors are 8 feet tall. Additional features include hot and cold water taps in the garage, direct access from the garage to the basement and a white cedar deck that extends the living space outdoors. This is a home that delivers quiet sophistication and functionality in equal measure - an impressive offering in a desirable location. (id:35885)
5 Murphy Court
Ottawa, Ontario
Welcome to your dream bungalow, perfectly located only 25 minutes from downtown Ottawa, on a maturelarge lot (100'x150'). The main level boasts a gorgeous open-concept kitchen and living area, with stunninghardwood and tile flooring throughout. The kitchen seamlessly integrates with the living space, creating abright, airy atmosphere perfect for both entertaining and daily living. With 3 spacious bedrooms and 2 fullbathrooms, this home offers plenty of room for family and guests. The large finished basement offers animpressive rec room, providing additional space for relaxation and activities. Step outside to your privatebackyard, featuring a large deck perfect for outdoor gatherings or quiet moments of relaxation, with norear neighbours for extra privacy. This home combines the serenity of suburban life with convenient accessto city amenities. Make it yours today! (id:35885)
209 Fifth Avenue
Ottawa, Ontario
Client RemarksWelcome to 209 Fifth Avenue, a well-maintained fourplex in a sought-after location near Carleton University, Bank Street, Lansdowne Park, and the Rideau Canal. This fully rented property features three spacious 2-bedroom units with hardwood flooring and large living areas, plus a revamped bachelor unit in the basement. Recent updates include window replacements, roof improvements, kitchen and bathroom upgrades, and electrical enhancements. A turn-key investment with strong rental demand, this property offers excellent long-term growth potential in one of Ottawas top rental markets. GOI 72,141.6, insurance 1800/yr, Hydro 1,669/yr, heat 2,564/yr, water 2,000/yr, HWT rental 766/yr, snow removal 493/yr, taxes 10,313/2024 (id:35885)
1007 Bakervale Drive
Ottawa, Ontario
Welcome to 1007 Bakervale, a charming bungalow offering 3 Bedrooms & 2 full Bathrooms on a spacious lot in a prime location near the Civic Hospital and Experimental Farm. This bright and inviting home features a large Living and Dining area with hardwood floors and a cozy wood-burning fireplace; perfect for entertaining or relaxing evenings. The Kitchen overlooks a generous backyard with a stone patio, ideal for outdoor gatherings with family & friends. One of the bedrooms was previously used as a hair salon and includes rough-in plumbing for a sink, offering versatile potential. The finished basement adds even more living space with a large Rec Rm, wet bar (complete with sink and dishwasher), plus ample storage & Laundry. Note: If an egress window is added to the Basement, a stove can be installed and the area can be considered a full apartment (city approval and permit requied). A single-car carport adds convenience to this well-located gem. (id:35885)
7 - 486 Via Verona Avenue
Ottawa, Ontario
Welcome to this bright and spacious top-floor corner unit in the heart of Longfields! This beautifully maintained 2-bedroom + den, 2-bath condo offers an open-concept layout bathed in natural light from oversized windows, creating a warm and inviting atmosphere the moment you step inside. Enjoy the privacy and peace of top-floor living with no neighbours above and once you're home, all your living space is on one convenient level. The modern neutral palette, hardwood floors, and stylish finishes create a warm and inviting atmosphere. The kitchen boasts stainless steel appliances and a generous peninsula with a double sink, overlooking the dining area - perfect for entertaining! The living room features an elegant coffered ceiling and patio doors leading to your private 8'11" x 8' deck, ideal for morning coffee or winding down while enjoying the sunset. Wake up with the sunrise, in your primary bedroom which impresses with a charming turret-style design and a 3-piece ensuite, while the spacious second bedroom and convenient utility/storage room with in-unit laundry complete this incredible home. Located in the vibrant Longfields neighbourhood, this condo is steps from top-rated schools, parks, bike paths, groceries, restaurants, and the nearby transit station, offering seamless access to everything you need. Whether you're a first-time buyer, investor, or down-sizer, this low-maintenance lifestyle retreat is not to be missed. Book your showing today! (id:35885)
360 Antigonish Avenue
Ottawa, Ontario
This place is that perfect mix of comfort, style, and space. Its a 4-bed, 3.5-bath with a smart layout, cozy den, and a kitchen that includes a handy little bar - great for hosting. The backyards set up for relaxing or entertaining with upgraded tiling, a gazebo, and storage. Out front, new clean interlocked driveway and walkway giving a sharp look to the home. Downstairs is a full-on hangout zone - home theatre, projector, speakers, pool table, and a full bathroom. Upstairs, you've got 4 bright bedrooms, including a spacious primary with ensuite and walk-in closet. Every part of this home just works. See all the upgrades in the HomeBook! (id:35885)
2106 - 1510 Riverside Drive
Ottawa, Ontario
Welcome to Riviera II, a beautifully maintained 2-bedroom, 2-bathroom condo located in a prestigious gated community offering 1,354 sq. ft. of elegant living space. Perched on the 21st floor with stunning views, this unit has been lovingly cared for by its original owner. The home features engineered hardwood flooring throughout, a spacious living and dining area, which open onto a large covered terrace featuring custom white cedar decking and built-in deck boxes with views of greenspace and Landsdowne in the distance. The formal dining area accommodates a full dining set and connects seamlessly to the upgraded Laurysen kitchen, complete with a decorative tray ceiling, granite countertops, stainless steel appliances, ample cabinetry, pots and pans drawers, and a cozy eat-in nook with breathtaking views. The generous sun filled primary bedroom features large windows, walk-in closet, and a 4-piece ensuite with a soaker tub and separate shower. The second bedroom, ideal as a guest room or home office, also includes custom built-in cabinetry for functional storage. Additional highlights include in-suite laundry, a second full bathroom with tiled tub/shower combo, and a walk-in storage closet. Enjoy resort-style living with access to premium amenities such as indoor and outdoor pools, tennis, squash and pickle ball courts, sauna, gym, library, entertainment room, BBQ area, and tranquil outdoor spaces with a waterfall feature. This prime location offers easy access to parks, transit, shopping, and highway access. Underground parking and storage locker.(Water and Bell Fibe cable/internet are included). 24hrs on all offers (id:35885)
104 - 3260 Southgate Road
Ottawa, Ontario
Welcome to this beautifully maintained and charming 3-bedroom, 2-bathroom townhome in Hunt Club nearby a community salt water pool, and nestled in the heart of a vibrant and sought-after community! This charming condo offers an abundance of living space, perfect for families, professionals, or anyone who enjoys modern living. Enjoy the privacy of your own fenced-in yard, ideal for outdoor dining, gardening, or simply relaxing in the sunshine. Step inside to a bright and sun-filled main floor that features a warm and welcoming kitchen, a dedicated dining area, and a large family room that's perfect for entertaining guests or cozying up for a quiet evening. Upstairs, you'll find three generously sized bedrooms, each with ample closet space, and a full bathroom. The fully finished lower level is a standout feature, complete with a powder room and a recreation space with endless possibilities for customization. Whether you dream of a home gym, a media room, a quiet office, or a playroom, this space is ready to adapt to your lifestyle. With easy access to top-rated schools, shopping centres, parks, public transit, and all the amenities you could need, this home truly offers the perfect blend of comfort and convenience. Don't miss your chance to make this wonderful property your own, book your showing today! Roof 2012. Furnace 2013. Attic Insulation 2016. (id:35885)
1781 Rhodes Crescent
Ottawa, Ontario
Welcome to 1781 Rhodes Crescent, a beautifully crafted custom brick bungalow nestled in the prestigious heart of Alta Vista. Perfectly positioned backing onto the peaceful beauty of Pleasant Park Woods with no rear neighbours and steps to Playfair Park, this exceptional home offers a rare blend of nature, privacy, and timeless elegance. Lovingly updated throughout, it radiates a perfect balance of classic charm and modern sophistication. Sunlight dances into the open-concept kitchen, formal dining room, and elegant living spaces, creating an inviting and effortless flow ideal for both quiet mornings and lively gatherings. A dreamy sunroom with soaring vaulted ceilings and a cozy gas fireplace seamlessly connects to the main living areas, offering a perfect retreat to unwind and take in the serene views of the private backyard oasis. The expansive primary suite offers a true sanctuary, complete with a spa-like ensuite bath designed for ultimate relaxation. A spacious second bedroom and stylish 4-piece main bath complete the thoughtfully designed main level. The fully finished lower level opens the door to endless possibilities, providing additional living space, a potential guest bedroom, a full 3-piece bath, and tons of storage to meet every need. Whether you envision a home office, gym, media room, or private suite, the lower level offers the flexibility to grow with you. Outside, the lush, landscaped backyard offers privacy and a peaceful connection to nature; an ideal setting for relaxing or entertaining. Whether you are downsizing without compromise or seeking a forever home in one of Ottawa's most sought-after neighbourhoods, 1781 Rhodes Crescent is a truly exceptional opportunity where elegance, comfort, and location meet in perfect harmony. Homes of this calibre, in this extraordinary setting, are seldom available. Don't miss your chance to fall in love with a home that truly has it all. (id:35885)
517 Takamose Private Road
Ottawa, Ontario
Offering an abundance of functional living space, this two-bedroom stacked terrace home in the sought-after Wateridge Village - Rockliffe community is just steps away from the Ottawa River. The open floor plan boasts a generous Living/Dining room, enhanced by high-quality laminate flooring and a classic white kitchen featuring striking granite countertops. On the lower sleeping level, you'll find two spacious bedrooms that are serviced by a large full bathroom, along with convenient in-unit laundry and ample storage space. This prime location is just minutes from downtown, Montfort Hospital, CSE, CSIS, CMHC, Blair LRT, Highway 174, Highway 417, Beechwood Village, and St. Laurent Shopping Centre. *Please note: Some photos have been virtually staged. (id:35885)
653a Carsons Road
Ottawa, Ontario
An urban jewel! Who says you need to move to the suburbs to find an affordable and fully-renovated 3+1bed/3bath semi-detached with 1-car attached and a lovely backyard garden? Cut the commute in half, and come find-out what all the fuss is about in Carson Grove! Warm and inviting front walkway. Spacious tiled front foyer. Renovated eat-in kitchen with timeless white cabinetry, trendy glass subway tile backsplash, new tiled floor, and wainscotting. Patio door leads to outdoor living area. Bright and airy open-concept main living area with hardwood floors and gas fireplace. Oversized primary bedroom with wallpaper accent wall, custom built-in closet, and 2-piece ensuite. Well-proportioned secondary bedrooms. Updated full bathroom with oversized vanity, tiled floor, and soaker tub with ceramic subway tile shower surround. Versatile lower-level can either be used as a 4th bedroom, rec-room, or home-office. Spacious laundry room with tons of storage space. Bonus 2-piece bathroom. Convenient 1-car garage with inside entry, and driveway long enough for another 2 parking spots. Fully-fenced low-maintenance backyard with over deck off the patio-door, interlock patio, flagstones, mature tree and lovely garden beds. Easy access to 417 and 174, public transit up the street, short stroll to the gentrified Wateridge Village and Ottawa River, Samuel Genest High School, Collège La Cité, Montfort Hospital, NRC, CMHC and CSIS all within walking distance. Short commute to the downtown core. Pre-listing inspection and Estoppel Certificate on file. $80/month fee for common-use agreement for Seth's Court which includes snow removal of the driveway. Visitor parking available. Flexible closing. Recently painted, and meticulously maintained. Roof - 2012, Furnace - 2013, A/C - 2020, Backyard interlock - 2023, Front walkway - 2025, Kitchen tile floor - 2025. 24h irrevocable on all offers. (id:35885)
