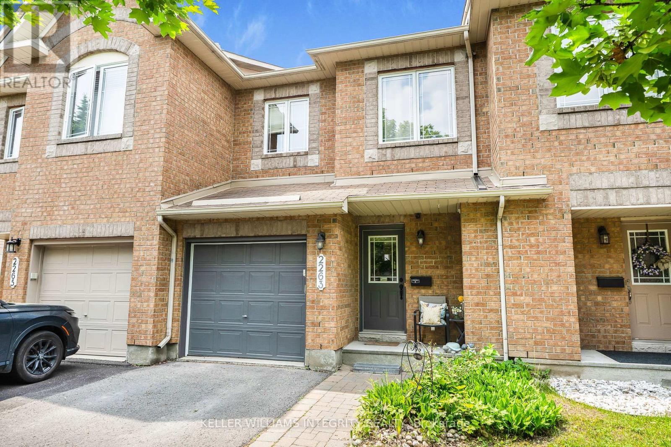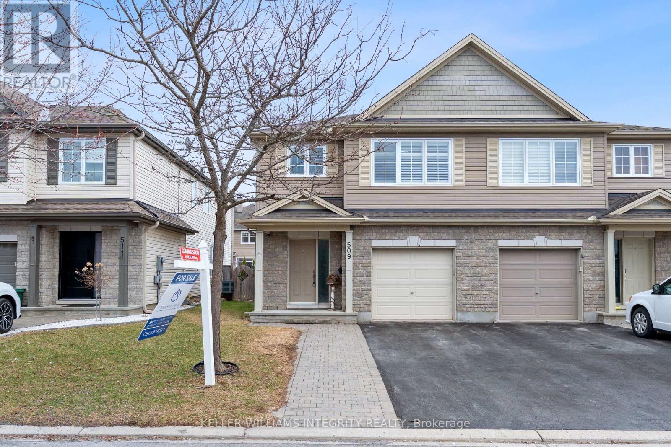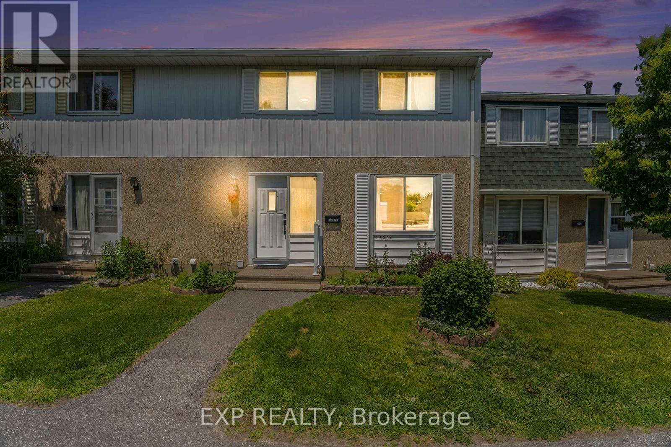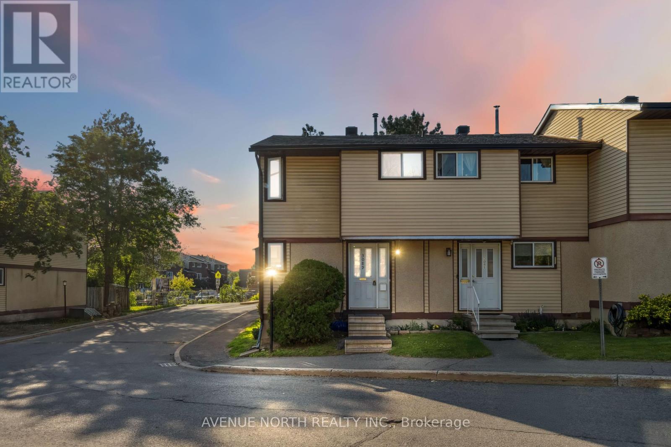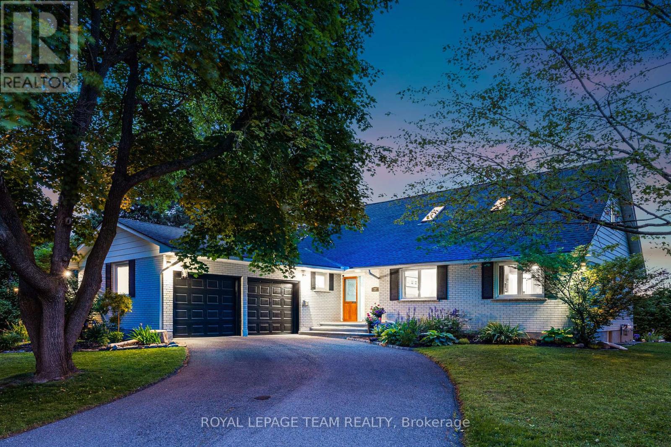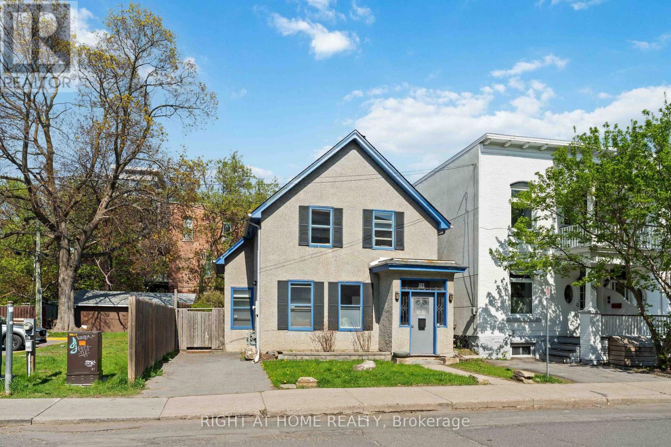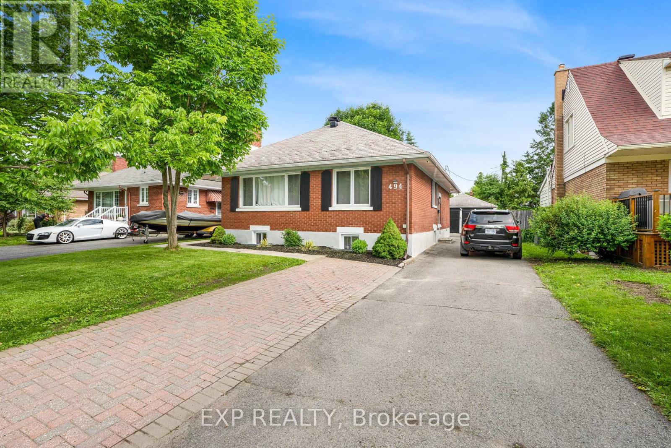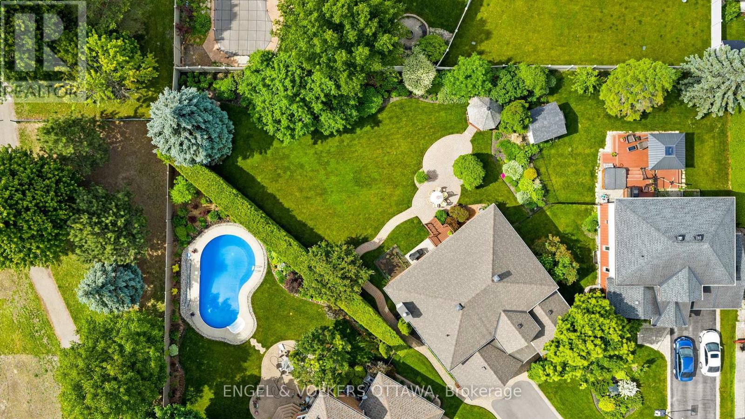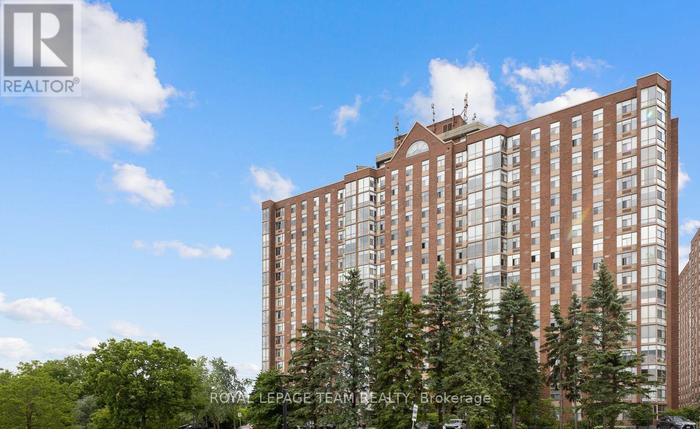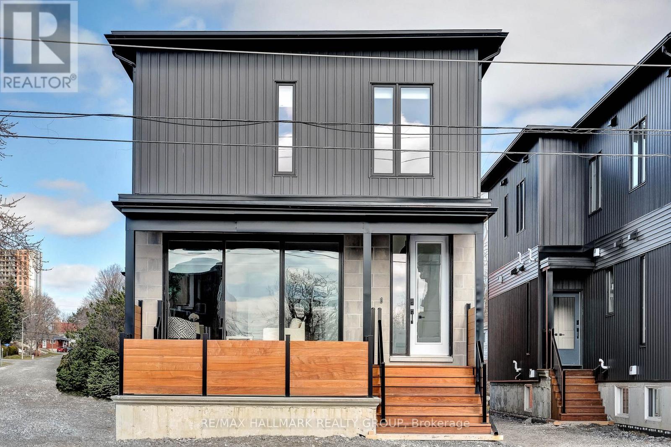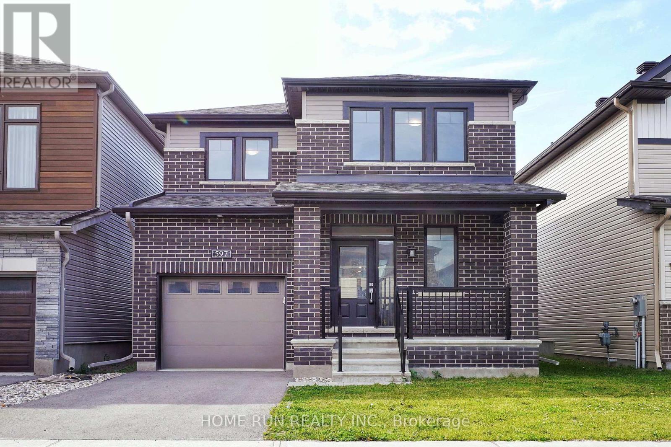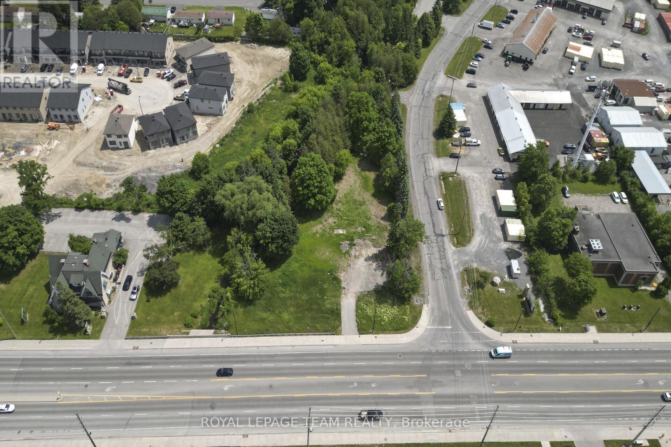2263 Silverado Crescent
Ottawa, Ontario
Welcome to this beautiful Manhattan model by Minto, ideally located on a quiet crescent just steps from Aquaview pond, parks, bike paths, and minutes from schools, shopping, and transit. Offering 1,867 sq ft of bright, open living space, this 3-bed, 2.5-bath home features hardwood and ceramic floors on the main level, crown moulding, pot lights, and an extended kitchen pantry with added cabinetry. The sun-filled eat-in kitchen opens to a fully fenced backyard with a large interlock patio, perfect for a patio set, relaxing or entertaining. Upstairs, the spacious primary suite includes a walk-in closet and 4-piece ensuite with soaker tub and separate shower. Two additional bedrooms and a full bath complete this level. The finished lower level offers a cozy family room with gas fireplace and generous storage space. This home is move-in ready with a perfect blend of comfort, style, and prime location. (id:35885)
509 Cherokee Way
Ottawa, Ontario
Welcome to this 3-bedroom, 3-bathroom semi, ideally located on a quiet street in the sought-after Jackson Trails community. With walking trails, top-rated schools, parks, and local shops and restaurants just steps away, the location is hard to beat. Inside, the main floor offers a bright and functional layout, filled with natural light thanks extra windows. The open-concept kitchen, dining, and living spaces are perfect for both everyday living and entertaining. Upstairs, the spacious primary bedroom features its own spacious ensuite, and two additional bedrooms offer flexibility for family or guests. The finished basement with bar adds valuable bonus space ideal for a rec room, home gym, or office. Outside, the fully fenced backyard with a large deck is ready for summer evenings and weekend get-togethers. (id:35885)
828 Kilbirnie Drive
Ottawa, Ontario
Rare Stonebridge Gem Backing the Golf Course! Stunning 4-bed, 3.5-bath Monarch Maple model on a premium pie-shaped lot backing directly onto Hole #3 of the Stonebridge Golf Course! Over 3,000 sq. ft. above grade with all-brick front, natural-tone Oak hardwood flooring throughout the main and second levels, including the stairs, modern staircase, and designer lighting. Chefs kitchen features Deslaurier quartz countertops and cabinetry, mosaic backsplash, stainless appliances & a custom oversized patio door with spectacular golf course views. Spacious family room with gas fireplace, formal living/dining, and convenient mudroom/laundry off the double garage. Upstairs: massive primary suite with spa-like ensuite, 3 additional bedrooms (incl. one with ensuite + Jack & Jill), and sunken loft with 10-ft ceilings. Basement has 4 large upgraded windows ready for finishing. Located close to top-rated schools, parks, Minto Rec Centre, shopping, and the future 416/Barnsdale interchange - cutting downtown commute to <25 mins. MOVE UP to Stonebridge - one of Ottawas most sought-after golf course communities - where you'll enjoy no rear neighbours and year-round views. This one checks all the boxes! (id:35885)
D - 1520 Beaverpond Drive
Ottawa, Ontario
Fully renovated and move-in ready, this beautiful condo townhouse in Pineview offers comfort and convenience. Featuring 3 spacious bedrooms, 1.5 baths, and an open-concept main floor filled with natural light, it's perfect for relaxing or entertaining. The sunny, low-maintenance backyard is ideal for outdoor enjoyment. The large finished rec room provides extra space for hobbies, work, or leisure. Steps to golf, parks, shopping, and a short walk to the train station city living made easy! **Renovations 2023*** (id:35885)
7 - 3089 Quail Drive
Ottawa, Ontario
Welcome to this beautifully updated 3-bedroom, 1.5-bathroom home located in a family-friendly neighborhood. This spacious unit features a modern kitchen, renovated just 3 years ago, complete with stylish cabinetry, updated countertops, and quality finishes. It's perfect for both everyday living and entertaining.The basement and bathroom were also refreshed 3 years ago, adding comfort, functionality, and charm to the lower level. In 2025, the main floor received brand new flooring, giving the space a fresh and contemporary feel throughout.Ideal for families or professionals, this well-maintained home offers a smart layout, abundant natural light, and ample storage. Conveniently situated near schools, parks, public transit, and shopping, it is move-in ready and waiting for you to make it your own. As an added bonus, depending on the offer, the owner is willing to include a brand new furnace and install a new air conditioning system, providing excellent value and comfort. (id:35885)
66 - 171 Teal Crescent
Ottawa, Ontario
Welcome to the vibrant neighborhood of Chatelaine Village, where convenience meets community! This area boasts numerous playgrounds and schools within walking distance, and shopping is just a quick five-minute drive away at Place D'Orleans. For outdoor enthusiasts, you can ride your bike on the picturesque NCC pathways along the river to Petrie Island or relax by the outdoor pool that this condo offers. This charming 3-bedroom townhome features a bright and airy layout on the main floor, showcasing high-quality laminate flooring say goodbye to carpets! The updated kitchen features ample cupboard space and quality cabinetry to accommodate all your culinary needs. Entertain family and friends in your private, fully fenced backyard, adorned with mature trees for added privacy no immediate rear neighbors to contend with! The finished lower level offers additional living space, perfect for a recreation room or home office. Don't miss out on this incredible opportunity to own a home in a sought-after neighborhood! Make this townhome your own today! Please note: 24 hours irrevocable on all offers. (id:35885)
37 Promenade Avenue
Ottawa, Ontario
This beautifully maintained 4+1 bedroom home sits on a generous corner lot in the sought-after community of Country Place. Designed for flexibility and comfort, the layout easily accommodates multi-generational living, aging parents or extended family with a bright and spacious second-level loft and a fully self-contained upper-level living area. The main floor offers an open-concept design with a sunken living room featuring a wood-burning fireplace and direct access to the deck and pool -- ideal for entertaining or enjoying peaceful views of the private, tree-lined backyard. Extensive recent upgrades provide peace of mind and modern convenience, including a 200-amp electrical panel, Lennox A/C system (2024), new hot water tank, full water filtration system with reverse osmosis, and updated sump pump with battery backup. The home also features a refreshed main floor powder room, multiple new windows and sliding door, stylish bathroom updates, and a new fridge. The finished basement provides additional living space, featuring a large family room, a bedroom, a workshop, a laundry room equipped with an Electrolux washer and dryer, and ample storage. A laundry rough-in is also available on the main floor for added functionality. Outside, enjoy a newly lined pool with an updated pump and skimmer, surrounded by mature gardens that offer a quiet retreat in the heart of the city. (id:35885)
204 - 170 Boundstone Way
Ottawa, Ontario
Experience modern elegance in this quality-built condo by Uniform Developments, ideally situated in the prestigious Richardson Ridge community of Kanata Lakes. This bright and spacious unit offers 1 Bedroom, 1 versatile Den/Office, 1 full Bathroom, 2 Parking Spots (underground + surface), and a storage locker. Designed with comfort and style in mind, the open-concept layout features 9-foot ceilings and stunning floor-to-ceiling windows that fill the great room with natural light. Whether you're relaxing or entertaining, this space offers a seamless blend of function and sophistication. The chefs kitchen is a true highlightcomplete with quartz countertops, a large center island with breakfast bar, stainless steel appliances, premium cabinetry with ample storage, and a stylish backsplash that completes the modern look. The sun-filled bedroom is bright with large windows and a spacious walk-in closet. The flexible Den/Office with sliding doors adds value and privacyperfect for a home office, cozy reading nook, or even a guest / 2nd bedroom when needed. Step out onto the private balcony and enjoy fresh air and views of the beautifully landscaped community. Additional features include an elevator with access to all levels, two parking spots for your convenience, and a clubhouse exclusive to residents, ideal for hosting gatherings in the party room. This prime location puts you minutes from Kanatas high-tech hub, Centrum shopping, Costco, Tanger Outlets, Canadian Tire Centre, Highway 417, public transit, parks, and trails. Surrounded by some of Ottawas top-rated schools, including Earl of March Secondary School, All Saints High School, W. Erskine Johnston PS, Kanata Highlands PS, and St. Gabriel School. This condo offers an exceptional lifestyle in one of Kanatas most desirable neighborhoods. Please include proof of income, credit report & photo ID with rental application. No Pets, No Smokers, No roommates. (id:35885)
840 Sendero Way
Ottawa, Ontario
Spacious Detached Home in a Family-Friendly Neighbourhood. Welcome to the Cardel Lowell model a beautifully designed detached home offering over 2,200 sq.ft. of bright, open-concept living in a quiet, family-friendly community. The main floor features a generous family room, sunlit breakfast nook with patio access, and a modern kitchen with an oversized island perfect for everyday living and entertaining. A versatile flex room at the front of the home is ideal for a home office, dining room, or play space. Upstairs, you'll find four well-appointed bedrooms, including a serene primary suite with a walk-in closet and private ensuite. The upper level also features 9' ceilings, a full main bath, convenient laundry, and ample storage. The unfinished basement provides a blank canvas for future development whether you're envisioning a rec room, gym, or in-law suite. Complete with a double-car garage and stylish finishes throughout, this move-in-ready home offers space, comfort, and flexibility. Close to schools, parks, and everyday amenities, this is an ideal home for growing families looking for a smart and spacious layout in a prime location. (id:35885)
183 Augusta Street
Ottawa, Ontario
Welcome to 183 August Street - prime location! This detached century home blending timeless character with modern convenience, nestled on a quiet, tree-lined street in one of Ottawas most historic and walkable neighbourhoods.This spacious 4-bedroom, 2-bathroom residence has high ceilings, original hardwood floors, and elegant detailing throughout. The grand front foyer showcases a stunning maple banister. The formal living room features a decorative wood-burning fireplace, perfect for cozy evenings. Enjoy a good size kitchen with stainless steel appliances, generous counter space, and a bright eat-in area leading to a sunny rear sunroom ideal for a morning coffee. The main floor also offers a bathroom and convenient laundry room.Upstairs, youll find a large primary bedroom with a full wall of closets, two well-sized secondary bedrooms (including one with a walk-in closet/dressing room), a versatile fourth bedroom, and a 4-piece bathroom. Private laneway parking for two vehicles included and a private landscaped yard. Just steps to the University of Ottawa, Rideau River trails, Strathcona Park, grocery stores, cafes, and downtown. Ideal for professionals, university faculty, or families seeking a home in a central location. (id:35885)
31 Spur Avenue
Ottawa, Ontario
OPEN HOUSE SUN 2 TO 4PM. In the centre of Bridlewood and Emerald Meadows, this updated, Tamarack built, 3 Bedroom home awaits you. The gorgeous tree lined street welcomes you to this family friendly neighbourhood within walking distance to schools, parks, trails, transit, & shopping. Bright and spacious main level, large entry/foyer with the curved staircase as the central focus. Open concept, but still formal, Living and Dining rooms. Stylish, practical and can hold a crowd, the modern Kitchen (2017) has plenty of counter (Corian) & cupboard space, and room for all your kitchen obsessions. Breakfast bar (stools incl) for busy families, and patio door leading to the fully fenced backyard, with interlock patio, play structure, and grass for pets. Cozy Family room with hardwood floors and gas fireplace, overlooking the rear yard. The second level hosts a generous Primary Suite with walk in closet & luxurious 5 pce en suite, 2 additional, well balanced bedrooms and a full bath. Partially finished basement with flexible potential, roughed in bath. Since 2017: Roof, flooring (hardwood, tile & Carpet), kitchen, baths, interior doors & trim, front & back interlock, garage door, A/C, duct cleaning. Freshly painted 2023. 24 hours irrevocable on all Offers. (id:35885)
494 Wolffdale Crescent
Ottawa, Ontario
Welcome to 494 Wolffdale Crescent Where Smart Investment Meets Comfortable Living This charming legal duplex bungalow offers a rare combination of practicality, flexibility, and long-term value. Perfect for investors or homeowners looking to offset their mortgage, the home provides an ideal setup: live in one unit and rent out the other, or add this turnkey property to your income portfolio with confidence. The main level features a traditional bungalow layout with spacious and inviting living areas, while the vacant fully renovated lower unit boasts modern finishes and its own private entrance. Both units have been thoughtfully maintained, making the entire property truly move-in ready. You'll appreciate the convenience of a detached garage, extra parking, possibility of an auxiliary space in the attic, and a fully fenced backyard that's perfect for kids, pets, or enjoying a private outdoor space. Situated in a sought-after neighborhood just minutes from the St-Laurent Shopping Centre, public transit, schools, and parks, this property is as well-located as it is versatile. Whether you're a first-time buyer, a multi-unit investor, or a multi generational family, 494 Wolffdale Crescent is an exceptional opportunity you won't want to miss. (id:35885)
2553 Galetta Side Road
Ottawa, Ontario
Welcome to 'Maple Crest Farm' at 2553 Galetta Side Rd - a picturesque approx. 68-acre farmstead in the Ottawa Valley combining rural comfort, equestrian potential, and historical charm. Anchored by a beautifully preserved approx. 3000sq ft circa-1914 brick farmhouse, this property offers space, functionality, and timeless character just outside the city. The 4-bedroom, 2-bath home features original hardwood floors, vintage trim, and a layout that balances everyday living with inviting gathering spaces. The main level includes a large country kitchen with eat-in area, a formal dining room and family room both with their own wood stove, a separate living room, full 3-piece bath, and a generous mudroom/summer kitchen leading to the attached garage / workshop. Upstairs are four spacious bedrooms, a 4-piece main bath, and a flexible loft/reading nook. The basement offers laundry and ample storage. Notable updates include: roof (2022), windows (2018-2022), heat pump/ac (2024), hot water heater (2020), chimney (2023), tin roofs tightened on barns (2018); fridge (2015); front patio/walkway (2015); dishwasher (2013); water softener (2018); pressure tank (2018); well pump (2010); Serviced by private drilled well and septic, with efficient systems for easy rural living. The land is gently rolling and fully fenced (cedar post & wire). It features a sand ring (last redone in 2008), paddocks, and space suited for horses, livestock, or farming. Zoning is AG2 and RU, RU portion (roughly 18 acres) with severance possibility, subject to approval. Outbuildings include: Brick Barn; Timber Barn; Shelter Barn & Lean-To; Pump House; Tool Shed, Chicken Coop (now wood shed), and a Tractor Shed (fits 2 mid-size tractors, insured). Ready for your equestrian dreams, or peaceful rural lifestyle. A rare opportunity to own a truly special farm property. See property brochure for details on outbuildings/barns. Min 48 hour irrevocable. (id:35885)
804 Covehead Crescent
Ottawa, Ontario
Discover this outstanding Urbandale Berkley Model, ideally situated on one of the most mature and distinguished streets in Riverside South. Set on a rarely offered 0.25-acre lot, extensively landscaped and exceptionally private, this home offers an unparalleled setting both inside and out.This elegant residence features five spacious bedrooms and three bathrooms, with soaring ceilings and oversized windows that flood the home with natural light. Upon entry, you're welcomed by a gracious formal dining room and living room, both grounded by rich hardwood floors.The thoughtfully designed main floor includes a warm, inviting family room with a wood-burning fireplace, seamlessly connected to the kitchenperfect for relaxed family living and effortless entertaining. Upstairs, the expansive primary suite overlooks the impeccable grounds and includes a pristine en suite. The additional bedrooms are generously sized, ideal for family, guests, or a home office.The fully finished basement adds incredible flexibility, featuring a family room, games area, bedroom, and ample storage, with the potential to add an additional en suite bathroom. Outside, the backyard is a true sanctuary: lush, private, and showcasing extensive landscaping that creates a rare and peaceful escape within the city. Located just steps from top-rated schools, parks, shopping, and essential amenities, including the LRT, this remarkable property offers the ultimate blend of comfort, space, and lifestyle. (id:35885)
204 Baltic Private
Ottawa, Ontario
Welcome to 204 Baltic Private, a stylish 3 storey townhome by Richcraft (2018), ideally located in a quiet park facing enclave in Riverside South. This upgraded and meticulously maintained 2 bedroom, 4 bathroom home offers the perfect blend of form, function, and walkable convenience, just steps from schools, shops, parks, trails, and transit.The main level offers a versatile den/flex space ideal for a home office or gym, a powder room, and convenient inside access to the garage. The second floor showcases 9-ft ceilings, an open concept living area with sun filled great room, spacious dining space, and a chef-inspired kitchen with granite counters, stainless steel appliances, subway tile backsplash, and a large island perfect for gathering. Step outside to a covered balcony with gas BBQ hookup and peaceful park views, your ideal outdoor retreat. The third floor features a spacious primary suite with ensuite bath, a second large bedroom, another full bathroom, and upper level laundry. The lower level includes bonus storage and utility space. With modern finishes, a functional layout, and low maintenance living in one of Ottawa's most desirable neighborhoods, this is an ideal choice for first time buyers, downsizers, or investors alike. Book your showing today and see why this Riverside South gem wont last! (id:35885)
1111 - 2759 Carousel Crescent
Ottawa, Ontario
Incredible value in this bright and spacious 1034SQFT 2-bedroom, 2-bathroom condo! Located in a well-managed building just steps from transit, shopping, and Carleton University. Enjoy fantastic amenities including a community room, hot tub & sauna, gym, and even squash courts! Bonus: parking and storage are included, and there's a convenient in-unit washer/dryer. Don't miss out - book your showing today! (24 hours' notice required). (id:35885)
151 Tonic Crescent
Ottawa, Ontario
Welcome to this stunning Mattamy's Harmony Model detached home, offering over 3500+ sqft of finished living space, thoughtfully designed for both luxury and everyday comfort. Step inside through the covered front porch into a spacious foyer that flows seamlessly into a bright and open main floor layout. You'll find a powder room, a large mudroom with a walk-in closet, and a generous dining room perfect for entertaining. Opposite the dining room is a versatile den that can function as a home office or media room. The heart of the home features a massive great room with an electric fireplace and a gourmet chef's kitchen, a premium upgrade included in the price, ideal for culinary enthusiasts and family gatherings.Upstairs, the home offers four spacious bedrooms and three full bathrooms, including a luxurious primary suite with a five-piece ensuite and a massive walk-in closet. Bedrooms two and three are connected by a convenient Jack & Jill bathroom, and each includes its own walk-in closet. Bedroom four also features a walk-in closet and direct access to another full bathroom, making it perfect for guests or older children.The finished basement adds valuable living space, complete with a large recreation room and a full bathroom, offering endless possibilities for a home gym, playroom, or entertainment area.This exceptional home is the perfect blend of function, style, and quality, ready to accommodate your growing family or multi-generational living needs. (id:35885)
503 Galanthus Walk
Ottawa, Ontario
Welcome to this beautifully designed 2-storey Nexus Model townhome by Mattamy Homes, located in the heart of Kanata North just minutes from top-rated schools, major amenities, and Canada's largest tech park. This brand-new middle unit features a spacious foyer that leads to a convenient powder room and a mudroom with an inside entry from the garage. The open-concept main floor features a bright great room and a stunning chef's kitchen with upgraded finishes included in the price. Upstairs, the primary bedroom features a private ensuite with a glass-enclosed standing shower, along with two additional generously sized bedrooms, a full main bath, and a second-floor laundry room. The fully finished basement with an additional full bathroom adds extra living space perfect for a home office, guest suite, or entertainment area. This home blends comfort, convenience, and modern style in one of Ottawa's most desirable neighbourhoods. (id:35885)
1 - 709a Carsons Road
Ottawa, Ontario
Welcome to Unit 1 at 709A Carsons Rd! This is a BEAUTIFUL NEWLY BUILT upper 2-floor, 4-bed, 2.5-bath unit sitting between La Cite Collegiale & Samuel Genest HS being super close to Costco, the Hwy, restaurants, shops, biking/walking paths & more! Smart home equipped w/ Google Nest doorbell & Ecobee thermostat! All matte black finishes/hardware throughout! Upon entering the unit, the main level is filled with natural light and features large living/dining areas, large main level bedroom, partial bath, designer kitchen w/new SS appliances, chop block countertops, matte black handles and faucet, and a utility room offering some storage. Upper level offers 3 generously sized bedrooms, 2 full baths w/ one being the en-suite to the primary bedroom, laundry closet and again tons of natural light! 1 surfaced parking included! All windows have blinds included! Tenant to pay hydro. Available July 1st! (id:35885)
517 Galanthus Walk
Ottawa, Ontario
Welcome to this beautifully designed 2-storey Odyssey Model townhome by Mattamy Homes, located in the heart of Kanata North just minutes from top-rated schools, major amenities, and Canada's largest tech park. This brand-new middle unit features a spacious foyer that leads to a convenient powder room and a mudroom with an inside entry from the garage. The open-concept main floor features a bright great room and a stunning chef's kitchen with upgraded finishes included in the price. Upstairs, the primary bedroom features a private ensuite with a glass-enclosed standing shower, along with two additional generously sized bedrooms, a full main bath, and a second-floor laundry room. The fully finished basement with an additional full bathroom adds extra living space perfect for a home office, guest suite, or entertainment area. This home blends comfort, convenience, and modern style in one of Ottawa's most desirable neighbourhoods. (id:35885)
597 Paine Avenue
Ottawa, Ontario
Stunning single detached home in the sought-after Arcadia community of Kanata Lakes. In like-new condition, this property features extensive upgrades throughoutcompletely turnkey and move-in ready. The charming exterior includes a covered front porch that sets a warm and welcoming tone. Inside, the sun-filled main floor offers a spacious foyer and an open-concept layout that flows seamlessly from the dining area to the bright living room, complete with large windows and a cozy fireplaceperfect for everyday living and entertaining. The upgraded kitchen is a chefs dream, featuring rich wood cabinetry, quartz countertops, stainless steel appliances, and a large center island with a breakfast bar. Beautiful hardwood stairs lead to the upper level, where hardwood flooring continues throughout the hallway. The spacious primary suite includes a large walk-in closet and a beautifully appointed 4-piece ensuite. The upper level also offers two additional bedrooms, a second full bathroomboth bathrooms with quartz countertopsand a convenient laundry room. The basement provides excellent potential for storage or future development. Step outside to a fully PVC-fenced backyardlow-maintenance and private. This home is surrounded by top-ranking schools including Earl of March Secondary School, All Saints High School, and Kanata Highlands Public School. Located just minutes from Kanatas high-tech hub, Centrum shopping, Costco, Tanger Outlets, the Canadian Tire Centre, Highway 417, public transit, parks, and trails. Walk to Paine Pond, nearby parks, and tennis courts just 100m away. An exceptional opportunity in one of Kanatas most desirable neighborhoodsperfect for professionals, young families, or first-time buyers seeking style, comfort, and convenience. (id:35885)
828 Dynasty Street
Ottawa, Ontario
Discover modern living in this newer built spacious 3-bedroom townhome, showcasing high-end finishes throughout. The open-concept living and dining areas feature elegant vinyl flooring, leading to a gourmet kitchen with quartz countertops. Each of the three spacious bedrooms offers comfort and style, with the primary bedroom boasting a walk-in closet and a luxurious ensuite with a large shower. The expansive finished basement rec room provides additional space for relaxation and entertainment. Located in a sought-after Orleans Avalon neighborhood, this home is within walking distance to shopping, restaurants, parks, and the beautiful Aquaview Pond, offering the perfect blend of convenience and tranquility. Experience the pinnacle of contemporary design and suburban charm. Schedule your viewing today! Credit check and rental application required with all offers to lease. No pets please. Available for possession August 15th/2025. Utilities extra. 24 hours irrev on all offers to lease. (id:35885)
5830 Hazeldean Road
Ottawa, Ontario
Fabulous development opportunity in booming Stittsville. A corner lot on Hazeldean Road at SweetnamDrive, its just west of the famous Cabottos restaurant and the new Succession Court residential development. The lot is irregularly-shaped and about an acre in total. The eastern boundary is a protected O1R area of mature trees lining a small creek. The rest of the land is zoned AM9 (Arterial MainStreet) and accommodates a wide range of uses including retail, service commercial, offices, residential a nd institutional uses in a mixed-use building or buildings. Perhaps apartments over offices or offices over a restaurant endless possibilities for this unique property. (id:35885)
706 - 200 Rideau Street
Ottawa, Ontario
ATTENTION INVESTORS & FIRST TIME BUYERS! Spacious and bright 1 bedroom 1 bath condo featuring western views, open concept living space, hardwood flooring throughout, upgraded granite counters, beautiful crown modelings, in-unit laundry, and convenient location just minutes away from University of Ottawa, Rideau Centre and LRT public transit. Enjoy sun-filled afternoons and catch phenomenal views of fireworks all from the comfort of your private balcony. Full amenities including concierge service, party room, indoor swimming pool, and fitness centre. DON'T MISS OUT! (id:35885)
