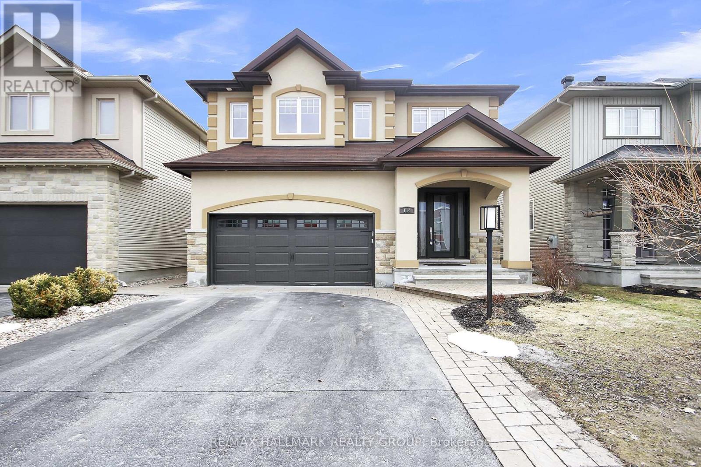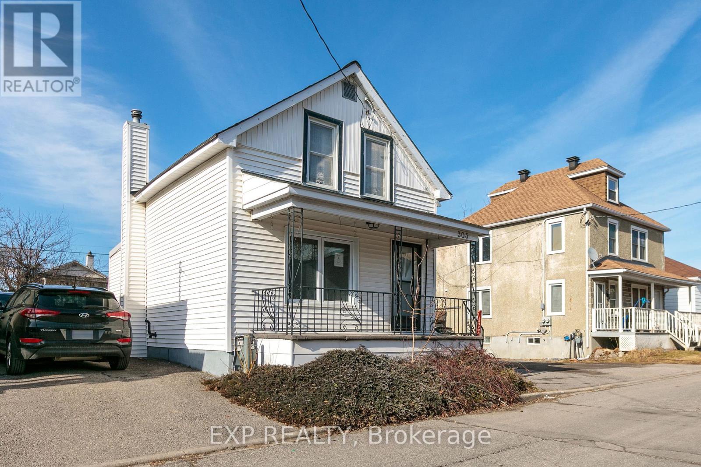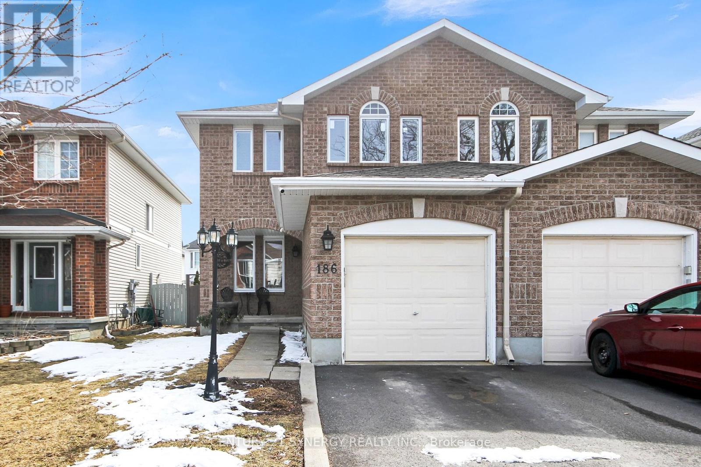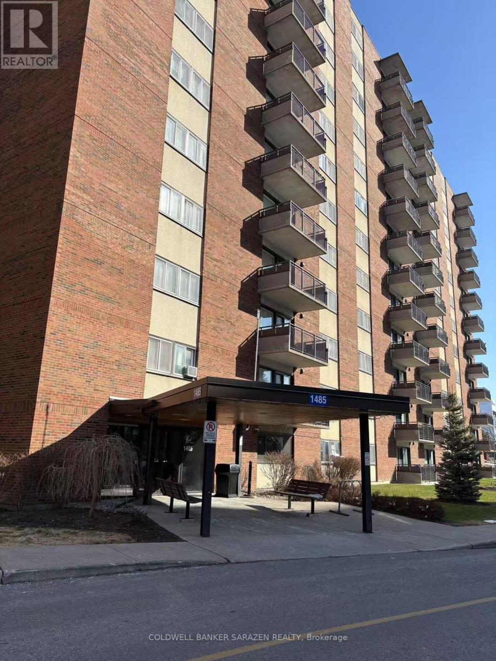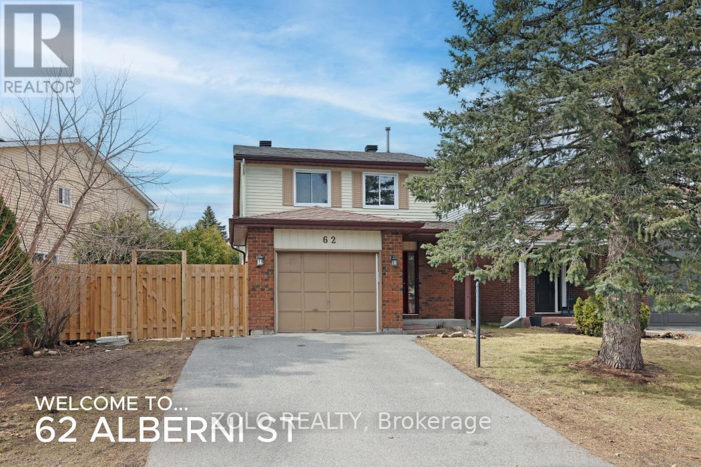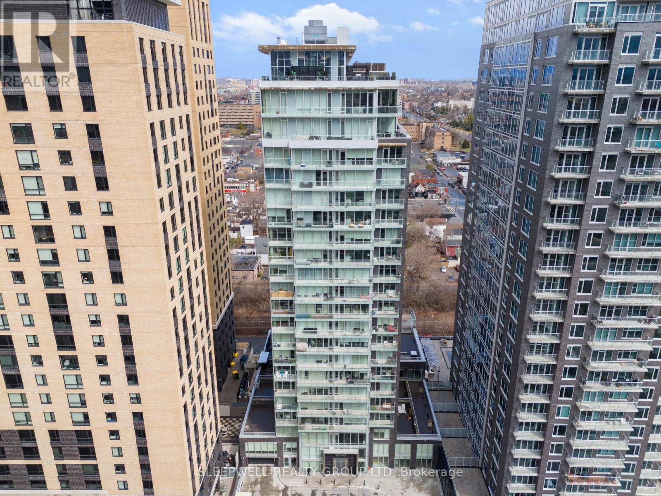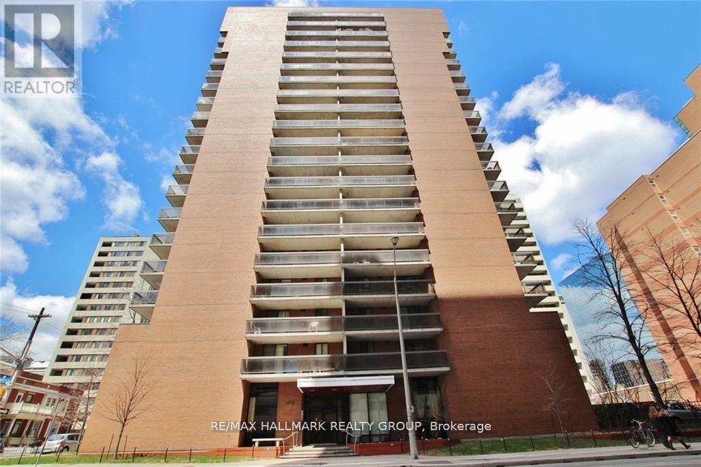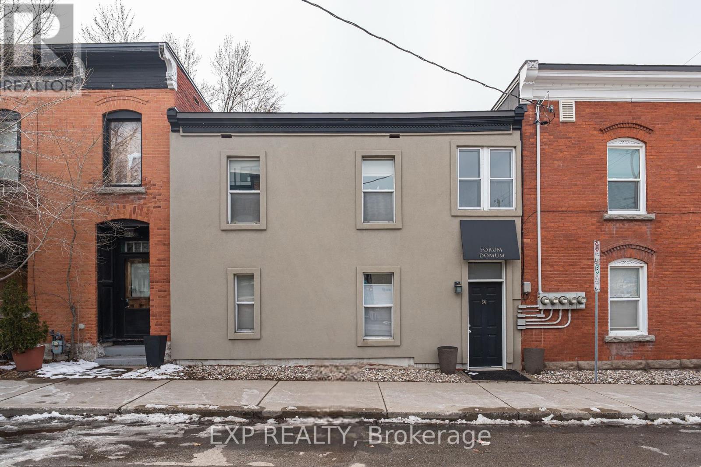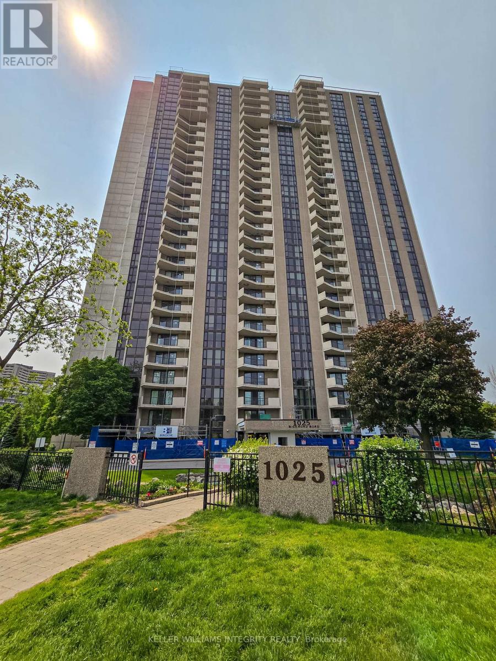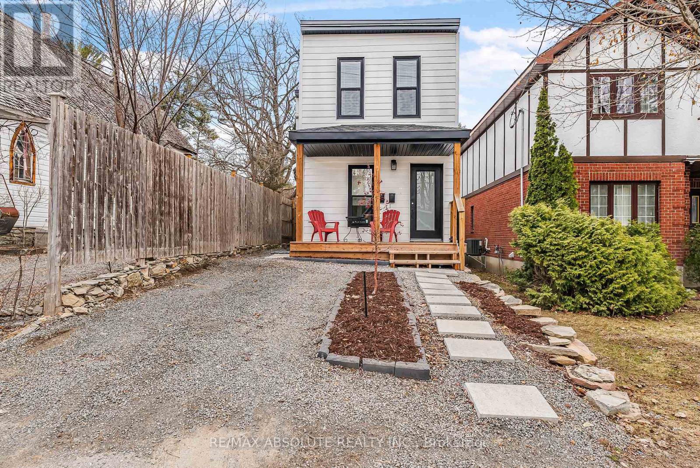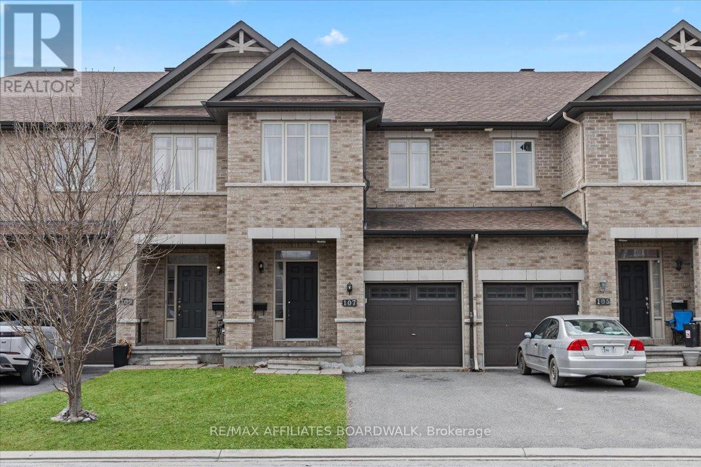239 Zinnia Way
Ottawa, Ontario
Welcome to Claridge HARDY model townhouse, offering 1,765 sqt. of stylish, upgraded living space! This thoughtfully designed home features 9 smooth ceilings and hardwood flooring throughout the main floor, along with elegant lighting fixtures and pot lights that add a modern touch. The open-concept kitchen boasts quartz countertops, stainless steel appliances, tiled backsplash, and a spacious island perfect for cooking and entertaining. Upstairs, the primary bedroom includes a walk-in closet and a luxurious ensuite with a glass-enclosed shower, accompanied by two additional well-sized bedrooms. The fully finished basement offers a bright and versatile recreation room, ideal for a home office, gym, or playroom. With ceramic tile in wet areas, carpet wall-to-wall in bedrooms, central air conditioning, and brand-new appliances just installed, this home has everything you need. This property is under the professional management of The Smart Choice Management (the property management company). Deposit: $5,300. Available from June 1, 2025. (id:35885)
410 - 570 De Mazenod Avenue
Ottawa, Ontario
Experience luxurious living at the River Terraces II in Greystone Village. This 2-BEDROOM + DEN, 2-BATH CORNER UNIT offers over 1,200 SQ FT of stylish living in a peaceful community tucked between the Rideau River and Canal, just minutes from downtown. Bright and spacious with hardwood floors throughout, an open-concept layout with large west-facing windows, and a modern kitchen with QUARTZ COUNTERTOPS, stainless steel appliances, and a wine fridge. The primary bedroom features dual closets and an ensuite with walk-in shower. Enjoy a full 4-piece main bathroom, in-unit laundry, and a covered terrace with gas BBQ hook-up. Extras include underground parking and access to top-notch amenities like a fitness room, guest suite, party room, pet wash station, and more. (id:35885)
114 Hartsmere Drive
Ottawa, Ontario
Step into luxury with this 4-bedroom custom-built beauty! Featuring a breathtaking 2-storey living room with floor to ceiling windows and a cozy gas fireplace. The gourmet kitchen flaunting waterfall quartz countertops and a walk-in pantry is open to the living room and dining room as well as patio doors leading to the covered back porch. Large main floor laundry room and elegant powder room. Upstairs to the bright Primary bedroom with huge walk-in closet, spa-like ensuite with oasis tub area and separate walk-in glass shower, 3 great sized bedrooms and another full bathroom. Enjoy an entertainer's paradise in the finished basement with egress windows, an extra bedroom or office and full bath. The beautifully fenced yard is perfect for gatherings around the pergola and fire pit, complimented by extensive interlock. Nestled in a friendly neighbourhood, this gem awaits your personal touch. Contact now to discover more of its splendor! (id:35885)
K - 320 Tulum Crescent
Ottawa, Ontario
Welcome to modern elegance in the high demand neighbourhood of Kanata. Step into this sun-filled, spacious condo and be wowed by soaring 13-ft vaulted ceilings, gorgeous hardwood flooring, expansive windows that bathe the space with natural light and offer stunning panoramic views. The modern kitchen is equipped with stainless steel appliances, quartz countertops, and generous cabinetry all flowing seamlessly into the open-concept living and dining room, perfect for relaxing or entertaining. A spacious den adds extra versatility. The spacious master bedroom features a walk-in closet and a private ensuite. A second bedroom, full bath, and in-unit laundry complete this thoughtfully designed condo. Enjoy your morning coffee or evening sunsets from the private balcony with unobstructed views. This condo is thoughtfully designed to impress and ready to show off. Conveniently located near schools, parks, trails, shopping, restaurants, public transit, and major highways- this one truly has it all! (id:35885)
6586 Des Merles Lane
Ottawa, Ontario
Nestled on a quiet, lovely street in a sought after community within the Orleans Village neighbourhood, this beautiful 3 bedroom/3 bathroom home awaits. With gleaming hardwood in the spacious living and dining room, ceramic in the front hall, kitchen, and bathrooms, and lush carpeting in the family room and staircase, all combine to provide a cozy and warm atmosphere to the home. Stainless Steel appliances in the kitchen, complete with dining area looking out into the backyard. Wood burning fireplace to curl up beside on those colder winter days. Bedroom level, done in a tasteful hardwood laminate, includes 3 generous bedrooms, a full main bath, as well as boasting a full ensuite and walk-in closet in the spacious primary bedroom. Sizeable private backyard with patio, and garden for that green thumb. Only just steps to shopping, restaurants, and entertainment on nearby Innes Road. Countless parks, schools, and just minutes to Highway 174 access and Place D'Orleans shopping centre. This one is a must see and would be a pleasure to anyone seeking to call it home. Carpets cleaned 2025. Walkway leveled 2024. Parging around entire house 2024. House painted 2023-2024. AC replaced 2021. Roof replaced 2020. Patio installed 2019. Water Tank 2013. Furnace 2007. Home Inspection and Floor Plans available upon request (id:35885)
303 Shakespeare Street
Ottawa, Ontario
This adorable, light-filled single-family home offers a unique layout with 2 bedroom plus a loft, perfect for a home office or guest area. Located just a 10-minute drive to Downtown Ottawa, you'll enjoy the convenience of city living with the comfort of a quiet neighbourhood. (id:35885)
186 Mountshannon Drive
Ottawa, Ontario
Welcome to this beautifully maintained 3-bedroom semi-detached home conveniently located in Longfields, Barrhaven! This bright and open-concept living/dining area with gleaming hardwood floors is perfect for first time home buyers. The updated kitchen features plenty of storage, refreshed countertops, and a cozy eat-in area surrounded by windows leading to a spacious two-tier deck (2013), ideal for entertaining. The large primary bedroom boasts his-and-hers closets with cheater access to a modern renovated bathroom (2017). A finished lower-level family room adds extra living apce perfect for work or play. Fully fenced backyard, attached garage, and recent updates (Windows 2024, Driveway 2020, Roof 2016, Furnace & A/C 2013) mean theres nothing left to do but move in! Close to great schools, transit, parks, and shopping! Dont miss out, schedule your showing today! (id:35885)
208 Rover Street
Ottawa, Ontario
This beautifully upgraded detached home offers over 5,000 sq. ft. of exceptional living space, featuring 4 bedrooms and 5 baths. The elegant kitchen is designed with granite countertops and upgraded cabinetry, seamlessly flowing into a bright and inviting living area. A stunning oak staircase leads to the upper level, where you'll find generously sized bedrooms, including two ensuites and a Jack and Jill bath. The expansive primary suite has been thoughtfully customized with large, separate his-and-hers walk-in closets and a cozy sitting area. The fully finished basement is an entertainers dream, complete with a wet bar, a dedicated movie theatre, a games room, and an additional seating area offering the perfect space for relaxation and gatherings. With 9-foot ceilings, the basement provides a spacious and comfortable atmosphere. Located in a sought-after neighbourhood, this home is close to transit, parks, schools, and scenic trails ideal for a growing family. (id:35885)
604 - 1485 Baseline Road
Ottawa, Ontario
Bright and well-maintained two-bedroom condo situated in a highly reputable building. Laminate flooring(2024). Conveniently located just steps from the elevator, this unit boasts a stunning north-facing panoramic view of the Gatineau Hills. Comes complete with one underground heated parking. Residents enjoy a wide range of amenities such as indoor and outdoor pools, a fully equipped exercise room, party room, billiards room, and a workshop. Condo fees cover heat, hydro, and water, and a storage locker is also included in the purchase price. Ideally located near public transit, shopping centers, and schools. (id:35885)
62 Alberni Street E
Ottawa, Ontario
Dream big and live bigger! Imagine this: your very own single-family detached home in the heart of Barrhaven for the price of a townhome. This isn't just any home, its a gem waiting to be yours. Step inside this pristine, move-in-ready home, boasting 3 generous bedrooms and 2 sparkling bathrooms, all complemented by a finished basement perfect for movie nights, playtime, or your own personal hideaway. This home sits on a large, private lot nestled in a sought-after, tranquil neighborhood of Barrhaven on the Green. Now, lets talk comfort and peace of mind with a newer furnace and AC installed in 2019, roof 2016 and gas stove 2024. And for those sunny weekends, head out to your private, fenced backyard oasis. Picture yourself firing up the BBQ with a natural gas hookup, hosting friends on the expansive patio, or tending to your lush garden with the handy shed, keeping everything organized. Location? Its a winner! From parks to schools to shopping, you'll have everything you need within arms reach. This is more than a house its a lifestyle upgrade, perfect for growing families or savvy investors looking for their next smart move. Homes like this don't wait forever..........seize the opportunity to own a home in one of Ottawa's most desirable areas. (id:35885)
E - 800 Roger Griffiths Avenue
Ottawa, Ontario
Welcome to 800 E Roger Griffiths, a stunning brand-new condo located in the heart of Stittsville North. This beautifully designed 2-bedroom, 2-bathroom home offers the perfect blend of comfort, style, and convenience. Step into a bright, open-concept living space, where a spacious kitchen flows seamlessly into the living room. Featuring sleek stainless steel appliances, a large kitchen island with a breakfast bar, and a private balcony accessed by oversized sliding doors, this space is perfect for both relaxing and entertaining. Natural light floods the main living area, creating a warm and inviting atmosphere. The primary bedroom is a private retreat, complete with a walk-in closet and a luxurious ensuite featuring a glass shower. The second bedroom also enjoys plenty of natural light, making it ideal for guests, a home office, or a cozy den. A second 3-piece bath adds extra convenience. Additional highlights include in-suite laundry, one parking space, and modern finishes throughout. Don't miss your chance to live in this stylish new build in a vibrant, growing community. Book your showing today! (id:35885)
89 Upminster Way
Ottawa, Ontario
Welcome to this stunning and spacious home nestled on a lovely, family-friendly street in one of Barrhavens most desirable neighborhoods. This beautifully maintained semi-detached boasts 4 generous bedrooms on the upper level, including a spacious primary suite featuring a large 5-piece ensuite and an impressive walk-in closet. Three additional well-sized bedrooms and a 3-piece main bathroom complete the upper level all with gleaming hardwood floors that flow seamlessly from the main level. The bright and inviting main floor offers a large foyer, convenient 2-piece powder room, a warm and welcoming living room with a cozy fireplace. The kitchen is a true highlight featuring ample cabinetry, plenty of counter space, a central island, and brand new counters installed in 2025. The kitchen opens to a sunny eating area with patio doors leading to the backyard, and a large dining room perfect for family gatherings. The fully finished basement expands your living space with a large rec room complete with a projector, fireplace, two office areas, a large laundry room, and a modern 3-piece bathroom with a beautiful stand-up shower. Enjoy curb appeal galore with interlock landscaping, lush gardens, and a covered front porch ideal for morning coffee. The driveway offers parking for three vehicles. The fully fenced backyard includes a deck, a shed, and lovely garden spaces perfect for outdoor living. This home truly checks all the boxes. Don't miss your chance to make it yours! Update include: FURNACE 2023, basement 2023, painting, refinished hardwood floors on 2nd level and stained hardwood floors on main level 2025, most lights changed in the home. (id:35885)
1501 - 111 Champagne Avenue S
Ottawa, Ontario
Welcome to your stylish urban retreat in the heart of Little Italy, Ottawa's vibrant and lively neighborhood. This modern 1-bedroom, 1-bathroom condo offers a truly desirable home with its chic design and contemporary finishes. Step inside to discover a spacious and inviting layout, beautifully accented by hardwood flooring that extends throughout the living space, creating a warm environment. The condo's floor-to-ceiling windows flood the interior with natural light, illuminating every corner and offering scenic city views that set the stage for a sophisticated lifestyle. The open-concept kitchen is a culinary delight, featuring a large island with hidden appliances and ample cupboard space, perfectly blending functionality with style. The bathroom is a thoughtful combination of elegance and practicality, boasting a modern stand-up shower that offers a refreshing start to the day or a relaxing escape in the evening. Residents of this upscale building enjoy an array of premium amenities, including a large fitness center ideal for maintaining your active lifestyle, a versatile party room perfect for gatherings, a private movie theater for exclusive screenings, and a professional conference room that caters to all your business needs. Live your best life in the heart of Ottawa's Little Italy, where culinary delights, cultural landmarks, and vibrant community events are just steps away. Don't miss the opportunity to experience sophisticated living in this highly sought-after condo where your stylish home awaits. Underground parking and 2 storage lockers included. (id:35885)
208 - 475 Laurier Avenue W
Ottawa, Ontario
Nestled in the heart of Centretown, this well-maintained two-bedroom, one-bathroom condo offers the perfect blend of convenience and charm. Ideal for investors or anyone looking to enjoy vibrant downtown living, this home is just steps from restaurants, shops, parks, and public transit. The spacious open-concept living and dining area is perfect for entertaining, with a seamless flow from the kitchen and a larger-than-average layout that maximizes natural light. Classic, well-kept parquet flooring adds warmth and character throughout. Start your mornings with coffee on the oversized south-facing balcony. The primary bedroom features a handy in-unit storage room, while in-unit laundry and a dedicated covered parking space add to the convenience of this fantastic urban unit. Don't miss out on this rare opportunity. Schedule your viewing today! (id:35885)
2178 Nantes Street
Ottawa, Ontario
Located in the ever popular Summerside area of Orleans this well maintained 3+1 bed, 2.5 bath single family home has been updated/upgraded throughout and is a great turnkey option for anyone looking to call the area home! Enter on the main floor to discover a bright living/dining; the perfect hosting spot! Head onwards to explore a large family room (with fireplace) overlooked by a recently renovated (2021) kitchen with all the bells & whistles; quartz countertops, upgraded lighting, breakfast bar, walk-in pantry/laundry & all appliances. Upstairs an abundance of natural light highlights a spacious master bedroom w/ walk-in closet & recently renovated 5pc ensuite w/ double sinks, soaker tub and separate shower enclosure. 2 further spacious bedrooms & main bath complete level. More space awaits in the recently completed fully finished basement where work rest and play is easy in this great multi-functional space w/ large recreation space & fourth bedroom. Head outside to discover a fully fenced backyard w/ above ground heated saltwater pool & deck - perfect for enjoying the warmer months day or night! Prime location with everything within easy reach, close to parks, schools, recreation centre, shopping and public transit, grocery stores. Nothing to do but move in and enjoy! Go check it out! (id:35885)
1 - 64 St Andrew St Street
Ottawa, Ontario
Experience modern urban living in this fully renovated and FULLY FURNISHED 1-bedroom, 1-bathroom apartment in the heart of Ottawa's historic ByWard Market which also includes INTERNET at no extra charge. This turnkey unit is packed with updates and ready for immediate occupancy. The modern kitchen showcases brand-new stainless steel appliances, including a dishwasher, and sleek navy cabinetry for a stylish, contemporary feel. Enjoy the convenience of in-unit laundry and fresh paint throughout that creates a clean, welcoming space. Step outside and walk to the Rideau Centre, explore ByWard Market's top restaurants and cafés, and enjoy easy access to public transit. Whether you're seeking convenience, comfort, or a space that feels like home from day one this one checks all the boxes. (id:35885)
304 - 1025 Richmond Road
Ottawa, Ontario
Welcome to Park Place Tower! This bright and spacious freshly painted 2-bedroom, 2-bathroom condo offers breathtaking views and abundant natural light through floor-to-ceiling windows. The primary bedroom features a private 2-piece ensuite and a generous closet.Park Place Tower boasts exceptional amenities, including an indoor saltwater pool, sauna, fitness center, outdoor tennis courts, a party room, library, ping pong tables, secure parking garage, ample visitor parking, and laundry facilities on every floor. Outdoor enthusiasts will love the direct access to Ottawa River bike paths, perfect for biking, walking, and cross-country skiing. Located in the vibrant Woodroffe community, this condo is just minutes from two city beaches, Carlingwood Shopping Centre, a public library, coffee shops, and restaurants, with bus stops conveniently outside the main entrance for easy transit. Condo fees are currently $1307.09/month, with a special assessment of 340.68/month, which will be fully paid and removed by December 2025, returning to the usual amount of $966.41. Don't miss the opportunity to enjoy the perfect blend of comfort, convenience, and adventure at Park Place Tower! (id:35885)
405 - 242 Rideau Street
Ottawa, Ontario
Experience the vibrant lifestyle of downtown Ottawa with this modern condo, located just steps from the Byward Market, Supermarket shopping, University of Ottawa, Parliament Hill, National Gallery, Rideau Mall, & the picturesque Rideau Canal. This unit features gleaming hardwood floors, ceramic tile, & large windows that flood the space with natural light, offering stunning city views from your private balcony. The well-appointed kitchen boasts luxurious wood cabinets, SS appliances, & a convenient eating bar. The primary bedroom offers plush carpeting & ample light. A full bathroom which features ceramic tile floors, a full-size tub, & stylish shower, along with the convenience of in-unit laundry. This desirable building offers a host of amenities, including a landscaped terrace with BBQ areas, indoor pool, well-equipped gym, & multiple entertainment rooms, all maintained by 24/7 concierge & security services. The condo comes with a storage locker & includes heat, A/C, & water in the condo fees. Some photos virtually staged. (id:35885)
14 Stockholm Private
Ottawa, Ontario
LIKE NEW without the wait! This stunning 2 bed, 2.5 bath Richcraft Cambie model in sought-after Riverside South offers modern comfort and a prime location just 5 minutes from the new Limebank LRT. This 3-storey home features a tiled foyer and a versatile main-level den - perfect for a home office or quiet retreat. Upstairs, enjoy wide plank white oak hardwood floors throughout a bright open-concept second floor with large windows and south-facing exposure. The cozy living room flows seamlessly into the dining area, which opens onto a private balcony with gas hookup ideal for hosting BBQs or spending time relaxing outdoors. The bright kitchen boasts beautiful quartz countertops, a large island with seating, timeless two-tone cabinetry, upgraded brass hardware, subway tile backsplash, and stainless steel appliances. The third floor features upgraded Berber carpet, a dedicated laundry room, and two spacious bedrooms. The primary suite offers a walk-in closet and a 3pc ensuite with a glass shower, while a second 4pc full bath completes the level. Located across from a parkette on a private street with plenty of guest parking. Walking distance to amenities including shopping, schools, parks, and public transit. Immaculate condition, just move in and enjoy! (id:35885)
8441 Cooper Hill Road
Ottawa, Ontario
Welcome to a beautiful opportunity in the heart of Metcalfe just under two acres of pristine land waiting for your vision. This vacant lot offers a peaceful, tree-lined setting with mature maples perfect for tapping your own maple syrup each spring. If you are dreaming of a custom-built family home with the potential for a walkout basement this property provides the ideal canvas. Located in a friendly rural community just a short drive from downtown, you'll enjoy the best of both worlds: the space and quiet of country living with city conveniences still within reach. With room to grow, build, and explore, this is the kind of place where dreams take flight. If you've been searching for the perfect spot to create your forever home, look no further this is your chance to make it happen in Metcalfe. (id:35885)
183 Britannia Road
Ottawa, Ontario
FULLY Renovated from Rooftop to Foundation, this DUPLEX in Britannia Park backs onto the Mud Lake Conservation area, faces the walking paths at Britannia Beach and is a short bike ride to Pickleball and boating at the Britannia Yacht Club. Unit 1 is a 1 bedroom, 1 bathroom with a laundry. The kitchen is open to the family room, and has its own back patio with shared yard. Storage container for bins, and a storage shed at the back for tenant belongings. Unit 1 pays $1950 plus hydro, and are month to month as of July 2024. Unit 2 on the upper level is a 1 bedroom with 1 bathroom, and a laundry closet, pays $2150 all in on Month to Month will provide vacant possession on close. The upper unit has a balcony and rear exit to the shared yard. The building is a former rectory for the church next door. It was taken down to the studs, and has new siding, a new roof, new windows. Part of the foundation is poured, and part is the original foundation. The entire interior was rebuilt, to include flat ceilings and potlights throughout, new kitchens and bathrooms all completed in 2023. Walk to the Beachcomber Micro-Creamery for ice cream, or the local Coffee house for a bite. This property is conveniently located on a bus route, and a short walk to the grocery stores on Richmond Road. All building plans and permits available for serious buyers. (id:35885)
6808 Suncrest Drive
Ottawa, Ontario
This stunning waterfront gem is your dream come true! With your own private sandy beach & just 20 minutes from downtown Ottawa, this home offers 2 main floor offices one w a serene water view. The heart of the home is an expansive kitchen that flows seamlessly into a spacious family room, where an opulent stone fireplace awaits. Large windows stretch across the rear, offering breathtaking beachfront vistas that flood the space with natural light. For those special gatherings, there's a separate dining room paired w a formal living room. Retreat to the luxurious primary suite w double doors, a walk-in closet & an ensuite that boasts a double-sided fireplace, all sharing the same waterfront view. The fully finished basement offers a large family room w a gas fireplace, an extra bedroom & convenient garage access. Located in a vibrant neighbourhood with a mix of professionals, you'll also enjoy access to a community pool & tennis court. This isn't just a home; it's a lifestyle waiting for you! (id:35885)
28 Amethyst Crescent
Ottawa, Ontario
Welcome to this exceptional executive 4+1 bedroom residence with a 3-car garage, nestled on a quiet street in the prestigious Granite Ridge community. Situated on a premium, irregularly shaped lot backing onto mature trees, this home offers the ultimate in privacy and tranquility. Beautifully updated throughout, it features hardwood and tile flooring, fresh modern décor, and soaring two-storey ceilings in the grand living room and formal dining area perfect for entertaining. The main floor offers a private home office/den, spacious laundry/mudroom with inside access to the fully upgraded garage (drywalled, painted, and fitted with new doors in 2022). The chef-inspired kitchen is the heart of the home, boasting granite countertops, custom cabinetry, and high-end appliances. It opens to a large eat-in area and a cozy family room with a striking stone gas fireplace ideal for gatherings or relaxing evenings. The elegant primary suite is a serene retreat, complete with a gas fireplace, two walk-in closets, and a luxurious spa-style ensuite (remodeled in 2020) featuring a glass shower, free-standing tub, and dual vanities with quartz counters. Three additional spacious bedrooms share a fully renovated main bathroom (2021).The fully finished lower level offers a generous rec room, fitness area, and a fifth bedroom with a private 3pc ensuite and hallway access perfect for guests or multigenerational living. Additional features include a cold storage room, a large utility room with high-efficiency gas furnace and A/C (2010), roof and HWT (2016), stucco exterior was redone (2018), carpets (2018), and updated doors and landscaping (2021-2022).Professionally landscaped and equipped with an irrigation system, this home is within walking distance to French and English schools, the Trans Canada Trail, Goulbourn Rec Centre, shops, and transit. A rare opportunity offering space, style, and comfort move-in ready and pool-friendly. (id:35885)
107 Watchhorn Grove
Ottawa, Ontario
Welcome to 107 Watchhorn Grove in Riverside South! This beautifully updated 3 bed, 3 bath Richcraft Caledonia townhome offers over 2,000 sq ft of stylish, functional living space - one of the largest models in the area! Enjoy 9 foot ceilings (now popcorn-free!), dark hardwood flooring, and an open-concept kitchen with a brand-new quartz island, updated stainless steel appliances, and a professional-grade fridge/freezer. A rare formal dining room makes entertaining a breeze. You'll also find a main floor powder room, garage access, and sliding patio doors bringing in tons of natural light. Step outside to a fully cedar-fenced backyard with a new deck and charming herb garden, perfect for relaxing or hosting friends. Upstairs features a luxurious Primary Bedroom with double doors, a walk-in closet, and a full ensuite with soaker tub and separate shower. There's also two spacious secondary bedrooms, an updated full bathroom with new tile, vanity, faucets, mirror & more. convenient second-floor laundry, The finished basement offers a cozy rec room with gas fireplace, new large window, rough-in for a future bathroom, rough in for central vacuum and plenty of storage space. Amazing location -walking distance to schools including STFX & the new public high school, the Riverside South LRT, new shopping plaza, parks, trails & more! This one checks all the boxes - space, upgrades, location, and style. Dont miss it! *Some photos are virtually staged* (id:35885)



