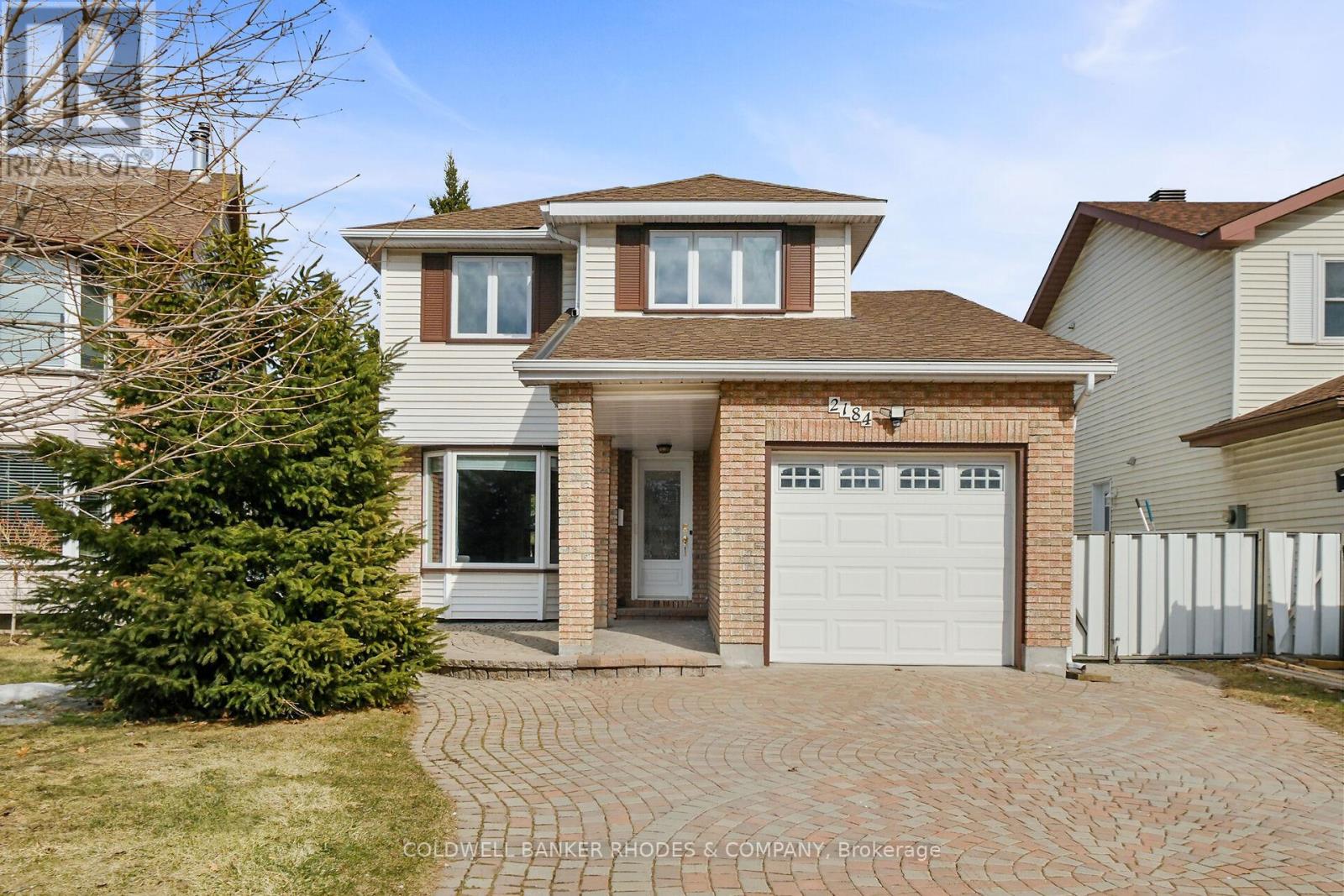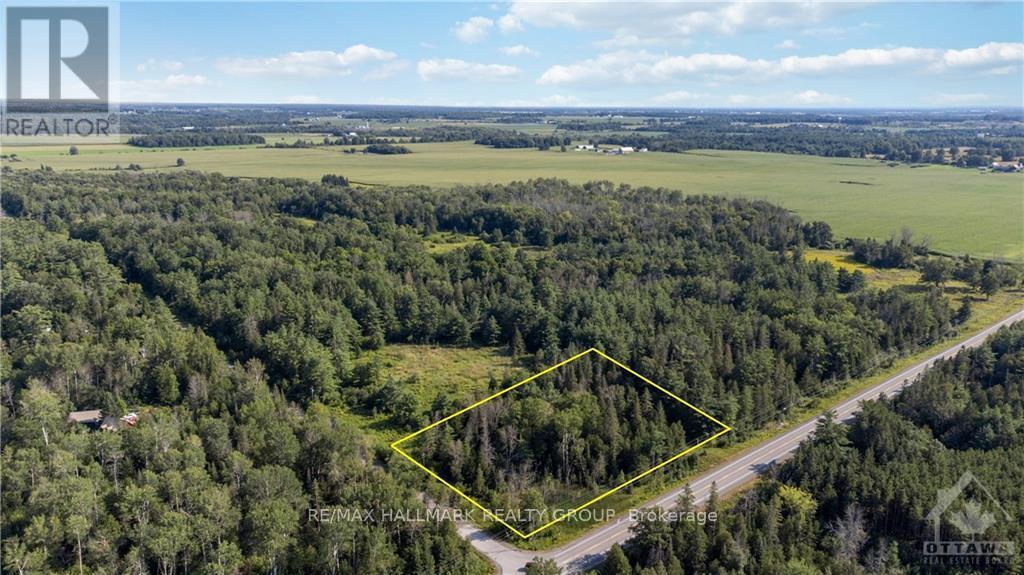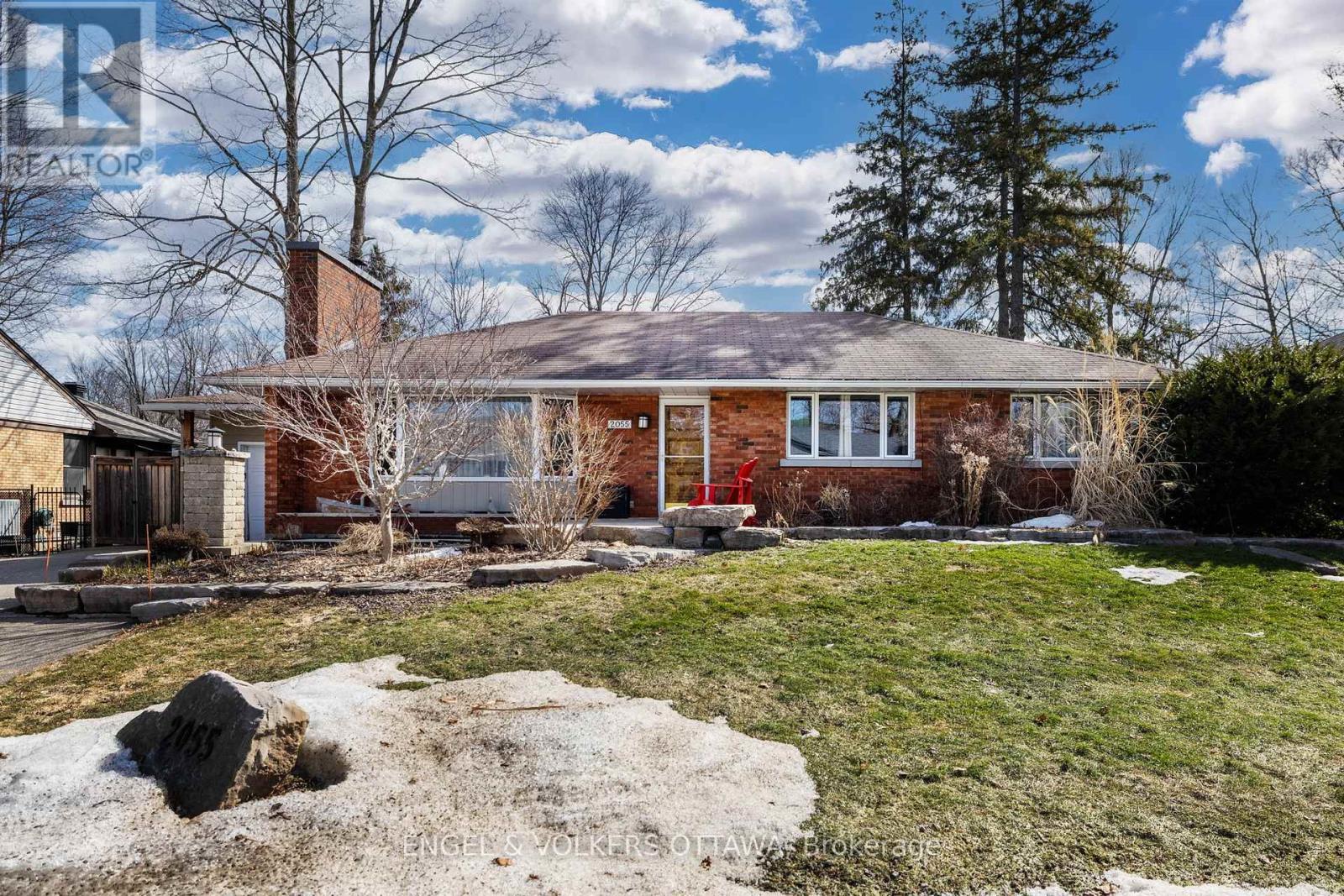5 - 5 Timberview Way
Ottawa, Ontario
Charming 2-Bedroom, 3-Bathroom Townhome Steps from NCC Trails & Local Gems. Welcome to this beautifully updated 2-bedroom, 3-bathroom townhome a rare find that combines thoughtful upgrades, functional space, and an unbeatable location near the NCC forest and vibrant local breweries. Step inside to discover a warm and inviting main level featuring a cozy wood-burning fireplace with an elegant white stone surround and mantle (2020), perfect for keeping you cozy in the winter months. The open-concept layout includes kitchen pass-through cutouts overlooking the living room and a central island ideal for casual meals or catching up on your favourite shows while you dine.Enjoy the convenience of three refreshed bathrooms, complete with new toilets and vanities installed in 2020 and 2024. The primary bedroom features a private ensuite with shower, walk thru closets, offering a comfortable retreat! The front yard is your private outdoor space to relax, garden, BBQ, or entertain. Bonus: there is ample storage under the front porch, easily accessible from the right side of the stairs. Speaking of which the front stairs and porch were fully replaced in 2024 through condo management.You will find the bedroom level has two spacious bedrooms with generous closets, a linen closet, laundry room and more smart storage tucked under the stairs.Tucked away from the bustle, the NCC forest acts as a natural sound barrier from Robertson Road, creating a quiet retreat while still being close to everything you need from nature trails to your favourite local spots. Don't miss this opportunity to own this gorgeous 2-bed, 3-bath townhome in a sought-after location with quality upgrades! (id:35885)
2184 East Acres Road
Ottawa, Ontario
Welcome to this lovely 3-bedroom, 2.5 bathroom home nestled on a quiet, family-friendly street. Step into a welcoming foyer featuring convenient closet space, a 2-piece powder room, and inside access to the attached garage.The main floor offers a bright and functional layout with a spacious living room, dining area, and a large kitchen with ample cabinetry and stainless appliances, ideal for creating your special dishes.. A sunken family room with a cozy gas fireplace adds warmth and charm, while sundrenched windows and soft, neutral tones create an inviting atmosphere throughout. Upstairs, the primary bedroom features 2 double closets and a private 4-piece ensuite. Two additional well-sized bedrooms, another full 4-piece bath, and linen storage complete this level & perfect for families or guests. Enjoy the convenience of an attached garage plus parking for 4 more vehicles. The interlock driveway and walkways provide clean, stylish curb appeal and access from the front to the side and backyard.Step outside to a large, private yard which is an ideal space to entertain friends and family or simply unwind and recharge after a long day. Close to transit, shopping, parks, express way and eateries/cafes. Welcome Home. No Conveyance of any written offers before Monday April 14th 2025. (id:35885)
50 Laxford Drive
Ottawa, Ontario
Welcome to this newly constructed basement unit in a beautifully landscaped single-family home, nestled in the highly desirable and family-friendly neighbourhood of Morgans Grant. Perfect for a small family or young professional couple, this modern 2-bedroom, 2-bath suite offers comfort, convenience, and exceptional value. Enjoy your own private entrance, a stylish kitchen, a convenient in-unit laundry area, and 2 outdoor parking spots on the driveway. Located close to top-rated schools, parks, and just minutes from the stunning South March Highlands Conservation Forest, this home offers the best of suburban living with access to nature and city amenities. Rent includes gas, water, internet, and one TV package. Looking for respectful tenants ideal for a small family or all professional young couple. No pets and no smoking. Room-sharing arrangements are not permitted. Unit is move-in ready and easy to show. Don't miss this opportunity, book your showing with us today! Rental application form, Proof of Income (T4 or Letter of Employment or 3 month pay stubs), photo IDs, and Full Credit Report with scores are required. ** This is a linked property.** (id:35885)
60 Monterey Drive
Ottawa, Ontario
Welcome to your perfect first home! This beautifully updated 3-bedroom, 2-bathroom townhome is a rare find in an unbeatable location ideal for first-time buyers ready to step into the market with confidence. From the moment you walk in, you'll fall in love with the stylish, carpet-free interior featuring rich hardwood floors throughout the main living areas and durable laminate in the fully finished basement. Downstairs, you'll find incredible bonus space with a third bedroom, a full bathroom complete with a walk-in shower, and a spacious open rec area perfect for guests, a home office, or cozy movie nights. Whether you're entertaining or enjoying a quiet evening, this layout gives you the flexibility to live exactly how you want. Major updates have already been taken care of for you: the roof was done in December 2024, exterior cladding and a brand-new deck were completed in September 2024, and a sturdy shed (2022) adds extra outdoor storage. All that's left to do is move in and make it your own. With one convenient outdoor parking spot, easy access to transit, schools, shops, and parks, this home is the total package. Don't miss your chance to own a stylish, low-maintenance property in a fantastic neighbourhood this one won't last long! No conveyance on written offers before 3pm, April 12th, 2025. (id:35885)
A - 00 Homesteaders Road
Ottawa, Ontario
Discover your dream retreat at 00 Homesteaders Rd in Fitzroy Harbour! This 5-acre flat land bushed lot offers the perfect canvas for your ideal home, providing privacy and tranquility in a picturesque setting. Just a short 5-minute drive away, you'll find convenient boat access to the Ottawa River, Fitzroy Harbour Beach, Fitzroy provincial park, and an array of other amenities that Fitzroy has in store for you. Despite the secluded feel, the convenience of a 30-minute drive to Kanata ensures access to urban amenities. Don't miss this extraordinary opportunity to build your sanctuary! (id:35885)
525 Markdale Terrace
Ottawa, Ontario
Welcome to this gorgeous Richcraft Hudson model of 2130 sqft, award winning townhome in the exclusive and sought after RiversideSouth neighbourhood.This 2018 built beautiful 3 bedroom, 3 bathroom with builder finished basement, freehold townhouse has it all! No backyard neighbours and no direct front yard neighbours.The main floor features a large open concept layout, hardwood floor, modern kitchen with beautiful quartz island and countertops, stainless steel appliances, a convenient pantry, and plenty of storage. Large living room/dining room, 9ft ceilings. The living Room features a beautiful gas fireplace with tile surround as the perfect focal point.The second floor features a spacious primary master bedroom with walk-in closet, an ensuite, laundry room, a full bath and two more ample sized bedrooms. Finished basement with a spacious family room is the perfect place for a home theatre or office, plenty of storage space, an oversized window that provides lots of natural light. Fully fenced beautiful backyard for kids or family activities. Close to transit, shopping, schools and park. Some of the pictures are virtually staged. 24 hours irrevocable for all offers. (id:35885)
10 Grenwich Circle
Ottawa, Ontario
Welcome to 10 Grenwich Circle. This stunning 4 bedroom Armani model is one of the most sought after floorplans, and is situated on the most desirable street in Central Park! It offers modern architecture, stunning curb appeal, and many upgrades only found in Signature series models. Features include hardwood flooring, open concept kitchen with maple cabinetry and granite countertops, living room is bright with large windows and a gas fireplace, 9 foot ceilings on the main level, a huge primary bedroom with modern ensuite and two walk-in closets, large secondary bedroom with walk-in closet and ensuite bathroom, and 2 additional bedrooms and 3rd bathroom on the 2nd level. It also features a main level office/den, two car garage with inside access to mud-room, finished rec-room in basement, rough-in for 5th bathroom, and much more Make this great home yours today! (id:35885)
B - 00 Homesteaders Road
Ottawa, Ontario
Discover your dream retreat at 00 Homesteaders Rd in Fitzroy Harbour! This 5-acre flat land bushed lot offers the perfect canvas for your ideal home, providing privacy and tranquility in a picturesque setting. Just a short 5-minute drive away, you'll find convenient boat access to the Ottawa River, Fitzroy Harbour Beach, Fitzroy provincial park, and an array of other amenities that Fitzroy has in store for you. Despite the secluded feel, the convenience of a 30-minute drive to Kanata ensures access to urban amenities. Don't miss this extraordinary opportunity to build your sanctuary! (id:35885)
514 Bryce Place
Ottawa, Ontario
This exceptional 4-bed, 5-bath home is in the heart of Jackson Trails and nestled on a premium south-facing lot with no rear neighbours & backs onto a park. Step inside to find an open-concept layout with hardwood flooring throughout. At the front of the home, the formal living & dining rooms offer elegant spaces for entertaining. The central hardwood staircase is open to the 2nd floor & overlooks the spacious family room & incredible kitchen. A chefs dream, this kitchen boasts custom cabinetry, ample cupboard & counter space, a massive island with a breakfast bar, walk-in pantry, stainless steel appliances (including a wall oven & speed oven), & a wine fridge. The main floor also offers an office, powder room, & a mudroom with access to the oversized 2-car garage. Upstairs, the open & airy landing leads to 4 bedrooms & a large laundry room. The primary suite is a retreat, featuring a walk-in closet & a luxurious 5-piece ensuite with a glass shower & soaker tub. The 2nd bedroom also boasts its own walk-in closet & ensuite. The 3rd & 4th bedrooms are bright & well-sized, with easy access to an additional full bathroom. The walk-out basement is bright & airy with a spacious open-concept rec room perfect for entertaining, a home gym, a game area, & powder room. French glass doors open seamlessly to the covered patio, creating a perfect indoor-outdoor flow so you can step outside to your incredible backyard oasis. Your new yard boasts an inground saltwater pool, hot tub, covered patio, & an upper deck with clear railings & a gas BBQ. Additional standout features include custom blinds, upgraded lighting throughout, a 200-amp electrical service (EV ready), & a built-in speaker system that extends throughout the main floor, upper deck, lower patio, & even rock speakers by the pool. Tucked away on a quiet cul-de-sac with no through traffic, this home is just minutes from shopping, restaurants, schools, parks, & walking trails. (id:35885)
47 Sable Run Drive
Ottawa, Ontario
Nestled in a highly desirable neighbourhood, this charming bungalow offers an abundance of natural light and ultimate privacy with no rear neighbours! Step into your own backyard oasis, complete with a relaxing screened-in porch and a delightful bonus sunroom, perfect for enjoying tranquil moments. Inside, with 9' ceilings, a formal dining room sets the stage for elegant gatherings, while the modern kitchen is a chef's dream. The spacious living room provides ample space for relaxation and entertainment. Retreat to the large primary bedroom featuring a generous walk-in closet and a luxurious 3-piece ensuite. The expansive basement is fully finished with oversized windows, boasting a large recreation room, two additional bedrooms, a full bathroom, and plenty of storage space. This home is a true gem, offering comfort, style, and unparalleled privacy. Close to schools, parks, many walking/biking paths and all other amenities. (id:35885)
2055 Thorne Avenue
Ottawa, Ontario
Welcome to 2055 Thorne Avenue in the sought-after neighbourhood of Faircrest Heights. This beautiful bungalow is situated on a premium 75 x 110 ft lot on a quiet, tree-lined street. The main level features a spacious open-concept living/dining area with a cozy wood fireplace, an updated kitchen with granite counters & SS appliances, and hardwood flooring throughout. 3 generously sized bedrooms and a 4-piece bathroom upstairs. The lower level offers even more living space with a large rec room, 2 additional bedrooms, and a full bathroom perfect for families or guests. Outside, enjoy a beautiful private backyard ideal for relaxation or entertaining, plus the convenience of a single-car garage. Ideally located near the General Hospital, CHEO, shopping, and excellent schools, this home offers the perfect blend of comfort and convenience. Don't miss out on this fantastic opportunity! (id:35885)
2176 Cavalier Way
Ottawa, Ontario
Welcome to 2176 Cavalier Way where charm, space, and comfort converge in one of the city's most sought-after neighbourhoods. Situated on a sunny corner lot, this 2,381 sq ft gem offers the perfect blend of style and functionality for modern living. Step inside to find an airy, light-filled layout that flows effortlessly from room to room while boasting hardwood flooring throughout the main floor and upstairs. A formal dining room and elegant front sitting room offer the ideal setting for entertaining or quiet evenings with a book. The heart of the home, the kitchen, boasts an abundance of cabinet space and sleek stone countertops, offering the perfect canvas for your culinary creations. Cozy up in the spacious living room beside the gas fireplace, where memories are just waiting to be made. Upstairs, you'll find three generously sized bedrooms, including a spacious primary suite with a walk-in closet and a private ensuite designed for relaxation. The finished lower level offers even more possibilities. Whether you envision a second family room, a productive home office, a vibrant kids' playroom, or even a recording studio with a sound booth, this space can flex to suit your lifestyle. Enjoy summer BBQs and crisp fall mornings in the fully fenced backyard, offering privacy and a safe haven for kids or pets to play. With a double-car garage, there's room for all your gear and more. All of this, just minutes from top-notch shopping, recreation, and quick access to HWY 417 and the 174 for an easy commute. 2176 Cavalier Way is more than a house; it's the backdrop to your next chapter. Come see it for yourself and imagine the possibilities. (id:35885)

















