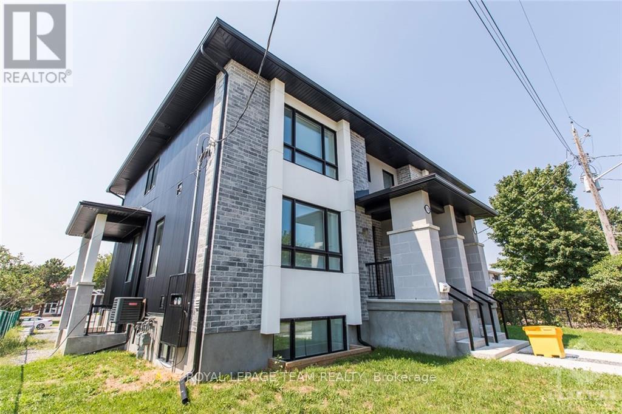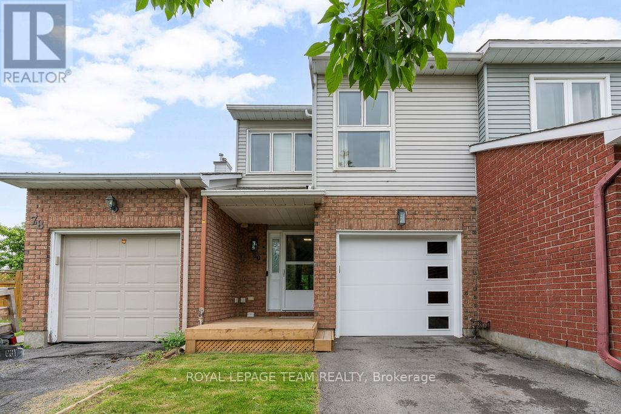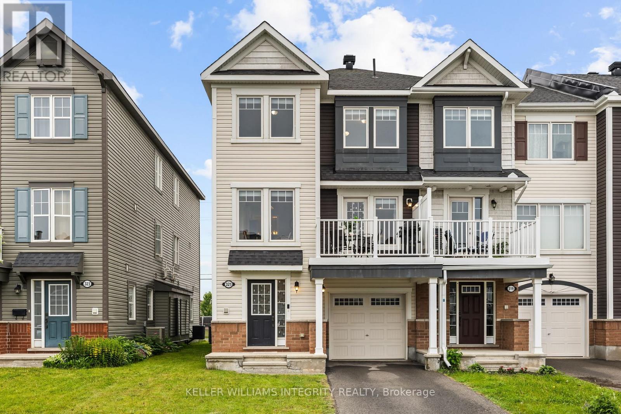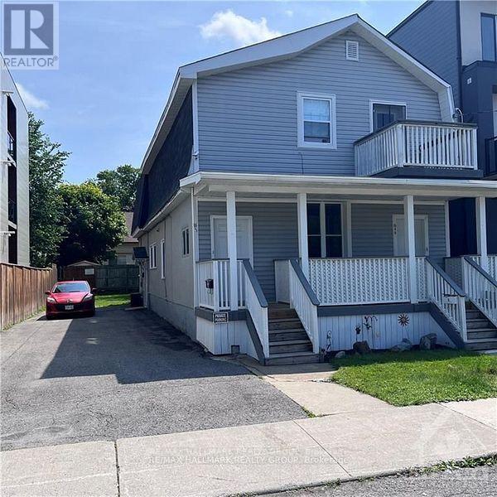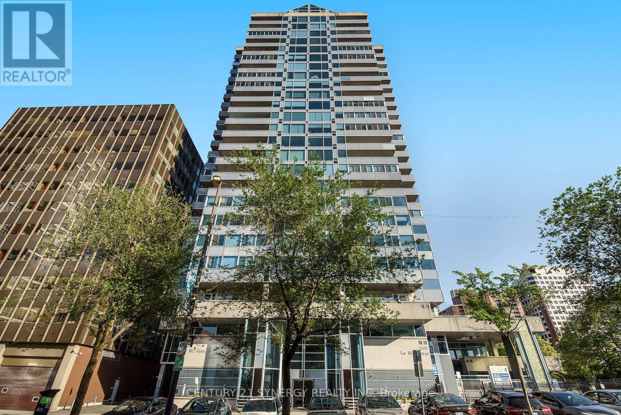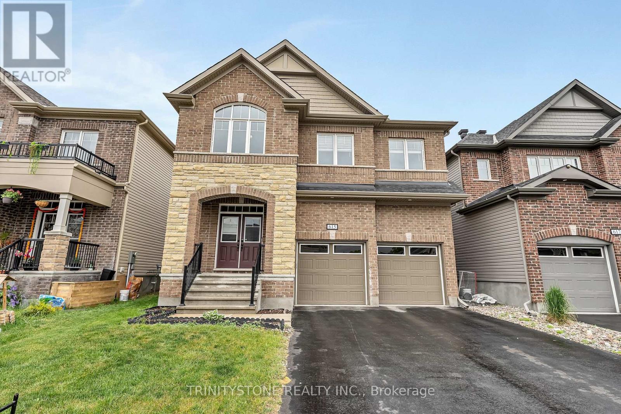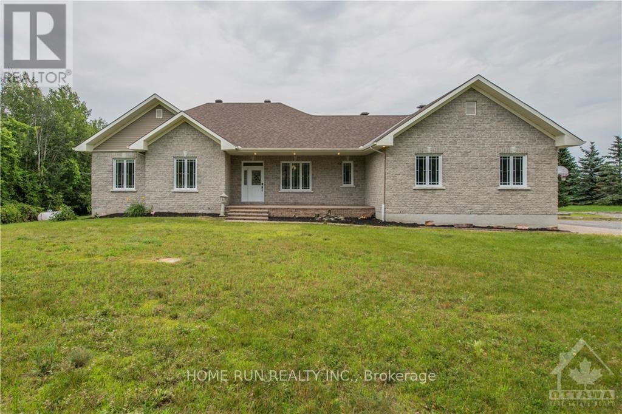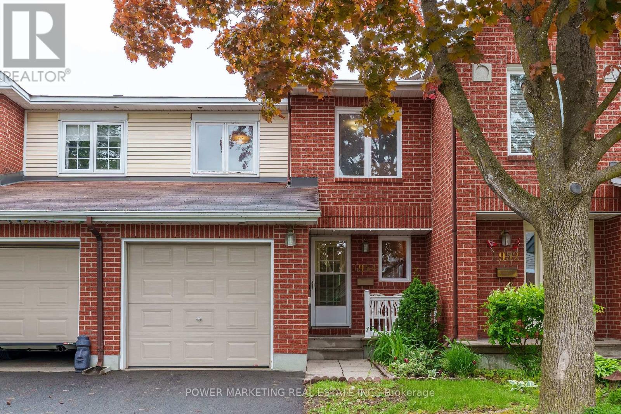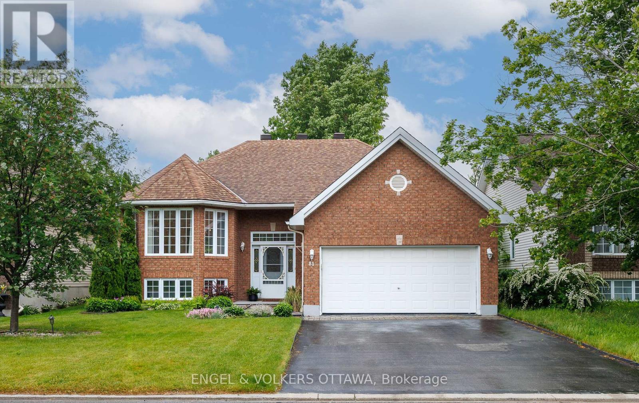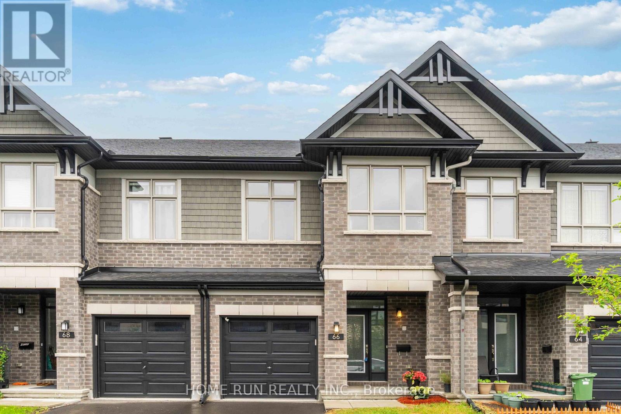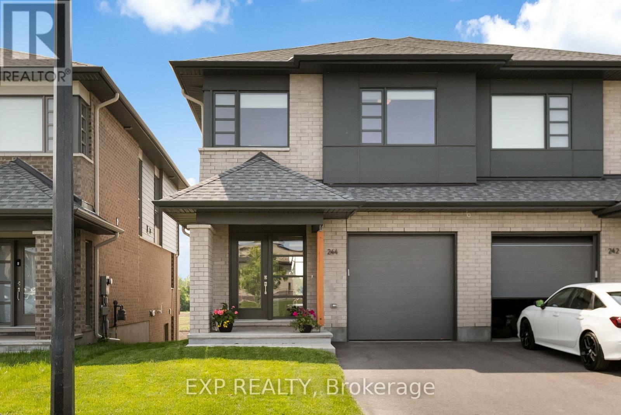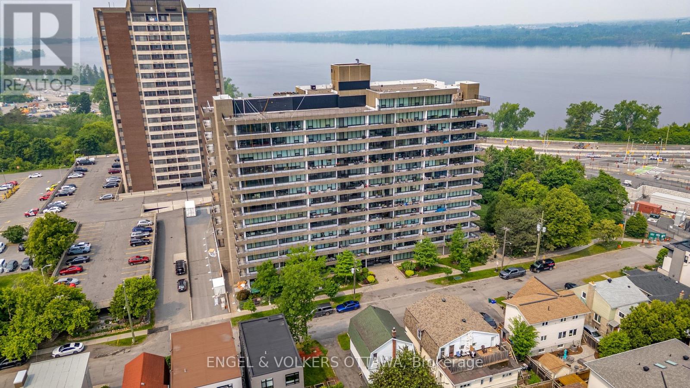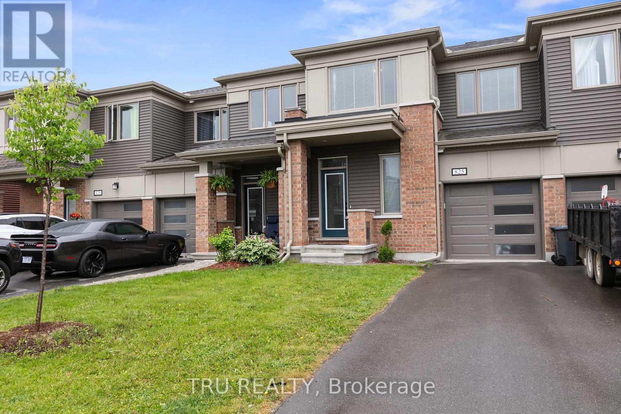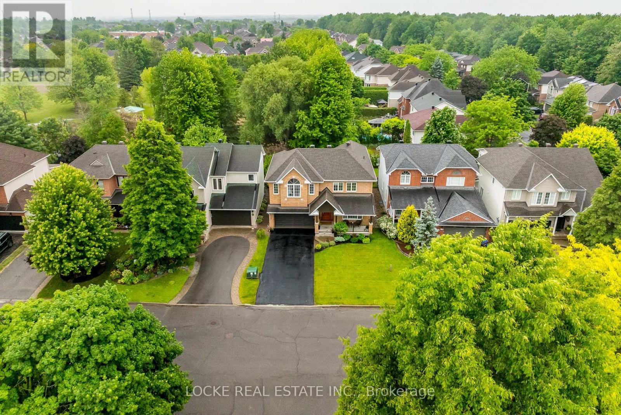1 - 550 Brunel Street
Ottawa, Ontario
Unique lower level apartment in the east end! Luxurious / modern touches such as HEATED tile flooring throughout, custom eat-in kitchen with quartz counter-tops, a 4pc. bathroom, 2 spacious bedrooms, in-unit laundry, oversized windows allowing for natural light, 5 appliances, 1 dedicated outdoor parking and storage facility. Conveniently located within short distance to schools, shopping, bike paths, shops, restaurants, parks, the Ottawa River, CMHC Headquarters, Montfort Hospital and the downtown core Tenant pays for heat, hydro and water. Welcome to your new home! PET FRIENDLY *Pictures were taken prior to current tenancy (id:35885)
80 Pickwick Drive
Ottawa, Ontario
Welcome to this beautifully updated 3-bedroom plus den, 2.5-bath townhouse designed for modern family living. The open-concept living and dining area features a cozy fireplace (installed in 2025), creating a warm focal point, and walk-out access to a fully fenced backyard with a fixed fence (2023) and a deck - perfect for relaxing or entertaining. The kitchen, renovated in 2018, offers stainless steel appliances and ample cabinetry, ideal for meal prep and gatherings, while the updated lighting and door levers throughout add a fresh, modern touch. A powder room, thoughtfully updated in 2021, completes the main floor. Upstairs, the primary bedroom impresses with a remodeled ensuite bathroom from 2021 and a spacious walk-in closet. Two additional bedrooms share a full bathroom with wide, deep soaker tub/shower combo that was updated in 2024, with the versatile den providing flexible space for an office or retreat.The finished basement includes a large rec area and laundry facilities, complemented by a new furnace installed in 2025 for year-round comfort, enhanced further by a humidifier added in 2019. Additional recent upgrades include a garage door installed in 2023, newer windows, a 2024-refreshed front deck, and a shed built in 2020. With no rear neighbours, an oversized driveway and easy access to schools, highways, parks, shopping, restaurants, and more, this home perfectly balances privacy and convenience. (id:35885)
321 Sweetfern Crescent
Ottawa, Ontario
Welcome to this bright and inviting FREEHOLD END UNIT townhouse nestled in the vibrant Avalon West neighborhood of Orleans! With its own PRIVATE laneway and modern upgrades throughout, this home is ideal for first-time buyers ready to embark on the journey of homeownership with comfort and style. Enjoy the open-concept layout featuring hardwood floors on the second and third levels and tile flooring throughout the rest of the house. The sleek kitchen boasts quartz countertops, a pantry, and generous cabinet space, including pots and pans drawers for easy organization. Upstairs, the spacious bedrooms include a serene primary retreat with a luxurious ensuite bathroom featuring a double vanity. Step out onto your private balcony overlooking a quiet crescent perfect for evening BBQs or relaxing in the warm summer breeze. Conveniently located near shopping, dining, and public transit, this gem offers the perfect blend of modern living and everyday convenience. This low-maintenance townhouse is ideal for first-time homebuyers or investors. Don't miss this opportunity, schedule your private showing today! (id:35885)
48 Monterey Drive
Ottawa, Ontario
Available August 1st,2025 for possession-This charming and fully renovated 3-bedroom Campeau-built townhome is located in the sought-after community of Leslie Park just minutes from shopping, schools, hospitals, public transit, and with easy access to the highway. Inside, you'll find a high-end renovated kitchen and main bathroom featuring quartz countertops, soft-close cabinetry, and stylish ceramic finishes. Hardwood flooring flows through the main level, where a spacious and sun-filled living/dining area opens onto one of the largest fenced-in, south-facing yards in the complex backing onto single-family homes for added privacy and peace. Upstairs offers three generously sized bedrooms and an updated full bath, while the finished basement adds a cozy family room or flexible living space. All major mechanicals have been updated, including windows, roof, furnace, and A/C. Parking, snow removal, and front lawn maintenance are included. Credit check required with all lease applications. No pets please. 24 hours irrevocable on all offers to lease. This is a rare opportunity to lease a stylish, move-in-ready home in one of Ottawa's most convenient west-end locations! Utilities extra (Water, Hydro, Gas) (id:35885)
55 Douglas Avenue
Ottawa, Ontario
Don't wait to buy real estate, Buy real estate and wait!! This couldn't be more true for this fourplex in an incredible area. Boasting a 4.9% Cap Rate, this 4plex is cash flow positive with 20% down! Start making money today!! In the heart of New Edinburgh and situated on a 40x100 lot, there has never been a vacancy. The 4 units consist of one bachelor unit, two 1-bedroom units and one 2 bedroom unit. Loads of potential for upswing as rents are below market value. Fire retrofitted, plenty of parking, lush backyard, balconies and front deck. Must be seen!! (id:35885)
2202 - 160 George Street
Ottawa, Ontario
Rarely Offered 2 Bedroom, 3 Bathroom Condo at The St. George. Welcome to this spacious DOUBLE ensuite bedroom and sun-filled condo in the heart of the city, offering over 2,000 sqft of modern living. Beautiful hardwood floors throughout and expansive west and south facing windows, natural light pours into every corner of this home. The kitchen features granite countertops, stainless steel appliances, abundant pot lighting, a large pantry, and a convenient coffee nook. Step onto the open sizable balcony to enjoy stunning views of Ottawa. The oversized primary bedroom boasts full-length, UPGRADED SOUNDPROOFING windows, greatly reducing the outdoor disturbances, a walk-through walk-in closet, offering a large soaker tub with double sink vanity. The second bedroom includes its own full ensuite and access to the ENCLOSED balcony which was an additional and expensive improvement paid by the owner. The balcony can be finished as an additional interior room. This unit features top-tier amenities including 24-hour security, an underground parking with a PRIVATE storage room, guest suite, fitness centre, indoor pool, saunas, and a landscaped 3rd-floor patio with gas BBQ and covered dining area. (id:35885)
35 Edward Street S
Arnprior, Ontario
Where small town charm meets luxury lifestyle, this completely transformed 2-storey home in the heart of Arnprior offers the ultimate turnkey experience, just 25 mins from Kanata. Every inch has been meticulously reimagined w/ upscale finishes & modern convenience in mind, delivering a refined living space w/ zero compromises. From the moment you arrive, the curb appeal stuns showcasing all-new siding, a refreshed garage, a classic covered front step + a brand-new backyard deck w/ privacy wall, tailor-made for summer lounging & weekend entertaining. With lane parking for 4 & a detached garage, functionality is just as impressive as the style. Inside, a sun-drenched open-concept design unfolds w/ seamless front-to-back flow. The dining area, bathed in nat. light, opens into a chef-worthy kitchen feat. gleaming quartz counters, centre island w/ seating, crisp white cabinetry, & new s/s appliances.The adjacent living room extends effortlessly to the private rear yard, blending comfort & luxury for easy indoor-outdoor living. A custom-designed mudroom w/ laundry & a stylish powder room elevate the main floor's everyday functionality. Upstairs, hardwood floors carry throughout. The sleeping quarters boast 3 bedrooms + a luxe full bath offering moody vibes w/ designer tile, a sophisticated vanity & elegant finishes. This home has been upgraded from top to bottom: new windows, doors, trim, lighting + a brand-new furnace provide peace of mind & lasting value. Step outside and you're immersed in the best of Arnprior: stroll to parks, trails, school & boutique shops & restaurants of the historic downtown core. Whether you're starting fresh, scaling down, or upgrading to a lifestyle of ease & elegance, this exceptional home is ready to welcome you. Don't wait, this gem won't last long! (id:35885)
615 Parade Drive
Ottawa, Ontario
Stunning 4 Bedroom, 5 Bathroom Home in Sought-After Stittsville Loaded with Upgrades! Welcome to this exceptional 2018 Mattamy-built home, where thoughtful upgrades and meticulous care make this a true turn-key opportunity. Step inside and be greeted by a bright, open-concept main floor, featuring an abundance of natural light and elegant finishes throughout. The chef-inspired kitchen showcases granite countertops, modern cabinetry, stainless steel appliances, and an oversized island perfect for casual dining and seamless meal prep. The adjoining family room is warm and inviting, anchored by a cozy gas fireplace, creating the perfect space to gather with family and friends. Also on the main level, you'll find a spacious foyer, convenient laundry room, and a layout that balances function and flow. Upstairs, enjoy brand-new carpeting (2025) and four generously sized bedrooms, including a versatile loft ideal for a home office, playroom, or study area. The luxurious primary suite boasts two walk-in closets and a spa-like 5-piece ensuite with double sinks, a soaker tub, and an oversized glass shower. A second bedroom offers its own private 4-piece ensuite, while the remaining two bedrooms are connected by a stylish Jack-and-Jill bathroom. The newly finished lower level (2023) expands your living space with a large recreation room, electric fireplace, oversized windows, a sleek 3-piece bathroom, and ample storage. Outside, your private backyard oasis awaits complete with a 2022 gazebo and firepit, perfect for relaxing evenings and summer entertaining. This home truly has it all style, space, upgrades, and location in a vibrant, family-friendly community close to parks, schools, shopping, and more. Don't miss this incredible opportunity book your private showing today! (id:35885)
840 David Manchester Road
Ottawa, Ontario
mazing custom & elegantly designed bungalow boasts up with many upgrades and finished basement located in a highly desirable neighborhood in Forest Brook Estates. Professionally renovated spacious kitchen with new granite counters, stainless steel appliances and lovely upgraded cabinets. Main floor has a Primary bedroom, with an exceptional custom En-suite never been seen before,2 big bedrooms and dining/office, laundry room. Spacious lower level has a Rec room includes game and gym areas, a dry bar/drink fridges great for events or parties. Oversized heated double garage with access to basement.2.4 acre lot, comes with its own private pond/volleyball court, great party room fully equipped with 14 seat table. Close to many amenities including golf, shopping, schools, restaurants etc. Only 10 min away from Kanata. Furnace changed from oil to Propane 2016, roof 2021, Hardwood 2022, Paint 2022, Kitchen renovated with new granite counter top, backsplash and upgraded kitchen cabinets 2022. Note that photos were taken before the tenant moved in. (id:35885)
1954 Ashmont Street
Ottawa, Ontario
OPEN HOUSE Sunday June 15th 2pm to 4pm!! Welcome to this 3 bedroom, 2.5 bathroom condo townhome situated in a quiet neighbourhood of Chapel Hill with no direct rear neighbours in heart of Orleans. This home is close proximity to many amenities including public transit with various bus routes, shopping, park, restaurants, entertainment, schools and many more. Main floor includes Living Room, a separate dining room and an eat-in kitchen. Upstairs, you will find a spacious primary bedroom with full wall sliding closet with an en-suite bathroom, two good sized bedrooms and a main bathroom. Fully completed basement offers additional living space. Laundry and additional storage space is located in the basement. This property is perfect for investors or first-time home buyers wanting a low-maintenance living with low condo fee. This home includes an attached garage with Driveway parking and plenty of visitors parking are just steps away. Offer presentation on June 17th, 2025 at 6pm however, Seller reserves the right to review and may accept pre-emptive offers! (id:35885)
1107 Normandy Crescent
Ottawa, Ontario
This home offers an unbeatable combination of location, luxury, and lifestyle! This reimagined two-story home in the coveted Carleton Heights area was fully renovated in 2018 with no detail overlooked! Situated on an expansive lot, this 5-bedroom, 4-bathroom home combines modern elegance with functional design. Step inside to be greeted by an open-concept layout, gleaming hardwood floors, and an abundance of natural light throughout.The living room features a versatile bonus space, while the formal dining room is perfect for hosting. The chefs kitchen impresses with its striking hexagonal tile backsplash, Quartz countertops, stainless steel appliances, and Calacatta porcelain tile flooring. The spacious primary suite is a private retreat, complete with a spa-like 4-piece ensuite, a luxurious walk-in closet, and a bonus area for added comfort.The newly finished lower level provides additional living space complete with bedroom and full bath, and the attached extra deep garage with inside entry adds convenience. Outdoors, the huge backyard boasts a deck and patio and huge storage shed, ideal for relaxing or entertaining. Just steps away from top-rated St. Rita School. (id:35885)
81 Lloydalex Crescent
Ottawa, Ontario
Exuding timeless charm and exceptional curb appeal, this beautifully maintained brick raised bungalow offers a warm welcome in one of Stittsvilles most desirable communities.With 3 generous bedrooms and 3 full bathrooms, this home features an ideal layout for families or those looking to downsize without compromise. The sunlit main level boasts an open, airy atmosphere, filled with natural light throughout. At its heart is a versatile open-concept kitchen and eating area, thoughtfully designed to overlook the serene backyard retreat, perfect for casual dining or effortless entertaining. A spacious combined living and dining room completes the main floor with timeless elegance.Three well-proportioned bedrooms include a spacious primary suite with a lovely en suite bath, creating a peaceful and private sanctuary.The fully finished lower level offers a warm and inviting family room with a cozy gas fireplace, a full 3-piece bathroom, and an abundance of storage - along with excellent potential for a fourth bedroom or a dedicated home office. Situated in a friendly, well-established neighbourhood within walking distance to all parks and shopping, and close to excellent schools and transit, this home offers an exceptional lifestyle in a highly desirable Stittsville location. (id:35885)
66 Canvasback Ridge W
Ottawa, Ontario
Welcome to this Stunning, Award-Winning Addison floorplan by Richcraft Homes. Located on a quiet street in sought-after community Riverside South, this 3-bedroom 2.5-bathroom townhome offers over 1,800 sqft of living space, incl the finished bsmt. Step into spacious foyer that opens to the main level with gleaming hardwood floors, 9-ft ceilings, and an open-concept layout. Modern kitchen features stylish quartz countertops and upgraded cabinetry offering ample storage. A bright eat-in area leading to the backyard is ideal for casual meals and morning coffee.The vaulted great room is the highlight of this townhouse, featuring around 17ft ceiling, cozy gas fireplace and expansive over-depth windows which provide plenty of natural lights into the living spaces. Upstairs the generous primary suite includes a walk-in closet and a luxurious 4-piece ensuite. Two additional well-sized bedrooms, a full 3pc bath, and a convenient laundry complete this level. The finished lower level offers a large recreation room perfect for a home office, gym, or play area. Walking distance to the new Riverside South High School. Just mins to Limebank LRT Station, OC Transpo Park & Ride, River Road, Barrhaven, Vimy Memorial Bridge, and a lof amenities. Move-in ready! Dont miss this gem. Book private showing today! (id:35885)
244 Shuttleworth Drive
Ottawa, Ontario
Welcome to Findlay Creek! This beautifully maintained Lynwood model by HN Homes offers 2,270 sq.ft. of living space, an additional 420 sq.ft. finished walk-out basement, and includes more than $50,000 in upgrades. Ideally situated next to a park and shopping plaza, this home offers unmatched privacy with no front or rear neighbours. Step inside to a bright, tiled foyer with a generous front closet that flows into an open-concept main level featuring hardwood flooring, custom pot lights, and zebra blinds throughout. The living room is anchored by a showpiece fireplace mantle with a built-in TV niche perfect for cozy evenings and entertaining. The chef-inspired kitchen is equipped with stainless steel appliances, a cooktop, an extended granite island, and abundant storage. Dimmable lighting adds a touch of ambiance for any occasion. Off the kitchen, enjoy a sun-soaked, south-facing balcony with gas BBQ hookup, ideal for outdoor dining and relaxation. Upstairs, upgraded hardwood flooring continues into three spacious bedrooms, each with blackout blinds. A versatile den/loft offers the perfect space for a home office or reading nook. The private primary suite boasts electric blinds, a large walk-in closet, and a luxurious 5-piece ensuite with soaker tub, glass-enclosed shower, and double sinks. Second-floor laundry adds everyday convenience.The fully finished walk-out basement features soft carpeting, pot lights, and a separate entry, making it ideal for a home gym, media room, or potential in-law suite. A full bathroom rough-in is already in place for future development. Don't miss out and schedule a showing today! (id:35885)
82 Pretoria Avenue
Ottawa, Ontario
Welcome to 82 Pretoria, a modern five-bedroom, five-bathroom home in the heart of the Glebe. Spanning three levels, this thoughtfully designed residence features open-concept living, dining, and kitchen areas, a versatile den, and two primary suitesone on the second floor and another on the thirdeach with their own ensuite. Enjoy outdoor living with two private balconies plus a fully fenced backyard with a deck, southern exposure, and mature trees. The home includes a shared garage with bike storage and is ideally located just steps from the grocery store, LCBO, and the Glebes renowned shops and restaurants. Perfect for those seeking contemporary design and exceptional walkability in one of Ottawas most vibrant neighbourhoods. (id:35885)
1004 - 370 Dominion Avenue
Ottawa, Ontario
Westboro Living at Its Best! Welcome to a show-stopping 2-bedroom, 2-bath unit in the heart of Westboro Village. Fully renovated with an eye for luxury and functionality, this suite boasts stunning upgrades throughout: a chef's kitchen with a precision Fisher & Paykel induction stove and refrigerator, incredible storage, and leathered quartz and live-edge counters. A spa-like full bath and ensuite, new wide hardwood floors, upgraded lighting, doors, and hardware, electric window coverings, plus intuitive built-in storage solutions. The expansive new wall of windows floods the space with light and frames a panoramic view that stretches across Westboro, the Ottawa River, and downtown. Enjoy a full-length 42+ ft balcony perfect for coffee at sunrise or cocktails at sunset. The spacious layout includes an ensuite bathroom, a walk-in closet, custom-built-ins for the 2nd bedroom, in-unit laundry/pantry, 1 underground parking spot, and a locker. Building amenities include an indoor pool, sauna, meeting rooms, fitness, and a large common patio area. Walk to Westboro Beach, the best of village shops and dining, scenic bike paths, and future LRT access. This could easily be the most exceptionally renovated unit in the building. (id:35885)
825 Brittanic Road
Ottawa, Ontario
Beautiful and freshly painted Majestic model townhouse located in the highly sought-after Trailwest community of Stittsville. This home features a modern exterior and a bright, open-concept kitchen and living area with large windows that flood the space with natural light. The living room boasts brand new flooring, and the entire home shows like new. Included are five appliances, all window coverings, and an automatic garage door opener. The stylish kitchen offers quartz countertops, a glass backsplash, and plenty of pot lights. The laundry room is conveniently located on the second level. Enjoy a fully fenced backyard, perfect for outdoor relaxation or entertaining and quiet street. Ideally situated close to Walmart, shopping plazas, and the Cardel Recreation Centre. (id:35885)
68 Focality Crescent
Ottawa, Ontario
Impeccable End-Unit Townhome boasting Over 2,050 sqft. on an Extra-Wide Lot with a Finished Basement! Welcome to this Beautifully UPGRADED Townhome, built in 2021 and featuring Bright and Contemporary Living! Offering 3 Bedrooms and 3.5 Bathrooms! Situated on a rare extra-wide lot in a quiet, family-friendly neighbourhood. This home blends modern style with everyday functionality. Extra Bright Windows being an End-Unit and spacious main floor features 9' Flat ceilings, pot lights, and gleaming hardwood floors throughout. The open-concept living and dining area is complete with a contemporary electric fireplace, perfect for entertaining or relaxing. The Chef-Inspired kitchen is finished with QUARTZ countertops, tiled backsplash, stainless steel appliances, a flush breakfast bar, and ceramic flooring. A clean, modern look with tons of workspace and storage. Upstairs, you'll find three generously sized bedrooms, each with its own walk-in closet including the Primary Bedroom, which also features a private 3-piece ensuite. The fully finished basement offers a large recreation area, Full Bathroom, laundry room, and ample storage ideal for a home gym, office, or playroom. The wide backyard is ready for you to make into your own oasis. Flat Ceilings on Main and 2nd floor, Hot Water Taps in garage and backyard! Freshly painted and truly Move-In ready! This home is just minutes to schools, parks, shopping, transit, and quick access to Highway 416. Don't miss out book your private showing today! (id:35885)
5845 Gladewoods Place
Ottawa, Ontario
OPEN HOUSE SUNDAY JUNE 15th, 2 to 4 pm. Beautifully modernized and professionally renovated 4 bedroom home with soaring ceilings nestled on one of the most prestigious streets in Chapel Hill South, backing onto a quiet corner of Longleaf PARK. Brand new custom KITCHEN 2025 with shaker style cabinets (some glass) and custom organizers. Large wood island with stools and large work station with sink. QUARTZ counters. New stainless slide-in range and range hood. Open concept family room and kitchen. Gleaming hardwood throughout main level. Updated bathrooms 2025, modern light fixtures 2025, painted in neutral whites 2025. Soaring ceiling with loft overlooking stone faced "floor to ceiling" fireplace with lovely wood mantle 2025. Custom Blinds 2025, unspoiled basement. This home feels like a brand new build on an exquisitely landscaped and private lot in one of Orleans most westerly locations. Top to bottom, it's modern, fresh, spotless and "move in ready" for you and your family. Discover the "best of both worlds" in this lovely property. (id:35885)
405 Allen Boulevard
Ottawa, Ontario
An urban jewel! Ideally located on a private corner lot in the tight-knit community of Overbrook, this 2+1bed/2bath thoughtfully restored mid-century modern wartime home is the ideal fit for the trendy urbanite who wants an architecturally interesting and move-in ready home with a oversized 25ft x 21ft detached garage. Warm and inviting interlock walkway and front porch. Timeless and renovated two-tone eat-in kitchen with quartz countertops, ceramic backsplash and sleek hexagonal tile. Lovely french doors leads to sun soaked open-concept main living area with hardwood floors, cove mouldings, and perfect floor-plan to entertain friends and family. Oversized main floor bathroom with floating vanity, soaker tub, large linen closet, and stylish floor tile. Hardwood staircase leads to upper floor which features two well-proportioned bedrooms with extra deep closets. Fully-finished lower-level with secondary living space, third bedroom, versatile open-concept office which could easily be enclosed to become a 4th bedroom, and bonus 4-piece bathroom. Fully-fenced and private backyard with interlock patio and mature vegetation. If you're a hobbyists looking for a garage for all your toys, projects and pastimes, this 25ft x 21ft detached garage with 9ft ceilings is a rare-find in an urban community. Come find-out what all the fuss is all about in Overbrook with easy access to the 417, short commute to the downtown core, walking distance to the NCC Park and Rideau River, the community hub at the Rideau Sports Centre, and all of your retail and shopping needs within a few blocks. Pre-listing inspection on file. (id:35885)
393 Allen Boulevard
Ottawa, Ontario
This charming well-maintained bungalow with a detached garage, offers timeless character & incredible potential, set amidst beautiful landscaping nestled on a quiet street close to all amenities & parks. With original décor throughout, the home has been cared for & remains clean, solid & full of charm, ready for your personal touch. As you arrive, you're greeted by a quaint front porch shaded by an awning surrounded by a flower garden, setting a welcoming tone. Step inside to an eat-in kitchen that also offers convenient access to a bright, enclosed side vestibule, perfect as a mudroom with windows all around. The living room is located at the front of the home & features a large picture window overlooking the landscaped yard, allowing natural light to fill the space. Archways lead into a separate dining room which also connects back to the kitchen & central hallway, creating a natural flow for everyday living. The main level includes two sizable bedrooms & a 4-piece bathroom. At the back of the home, you'll find an oversized sunroom that doubles as a family room. This all-season space boasts a wall of windows, wood-paneled walls & ceilings for a warm, rustic ambiance & is equipped w/both heat & wall-mounted A/C unit. Patio doors lead from the sunroom to the side of the home, offering direct access to the private, hedged & fenced backyard. The finished basement provides even more living space w/a large recreation room complete w/fireplace, a 3rd bedroom, 4-piece bathroom, laundry area & storage. The attic, accessed via a pull-down ladder, is insulated & offers standing room at its peak, perfect for additional storage space. Additional features include a detached garage & long driveway. Most of the windows have been updated over time & extra insulation has been added to the walls, enhancing comfort efficiency. Rare opportunity to own a charming bungalow, bring your vision and make it your own! 2 bus days irrev on offers. Sold AS IS due to Estate Sale. (id:35885)
772 Wingate Drive
Ottawa, Ontario
772 Wingate Drive Charming Campeau-Built Bungalow in Elmvale Acres! Discover this delightful 3-bedroom, 2-bathroom bungalow nestled on a quiet, family-friendly street in sought-after Elmvale Acres. Built by Campeau, this well-maintained home combines timeless character with everyday convenience. Step inside to find original hardwood flooring throughout the main level and a sun-filled living room complete with a cozy wood-burning fireplace perfect for relaxing evenings. The bright kitchen and dining area offer great potential for personalization. Downstairs, the finished basement provides a spacious family room, along with a versatile office or hobby room, a full bathroom, and ample storage space. Outside, enjoy a detached garage and a generous driveway with parking for four additional vehicles ideal for families or guests. The private backyard offers space to garden, play, or entertain. Located just minutes from the Ottawa General Hospital, CHEO, The Trainyards, and excellent shopping, dining, and schools. Everyday essentials are within walking distance, including groceries, the public library, transit, and the Canterbury Community Centre. This is a rare opportunity to own a solid, well-located bungalow in a central, established neighbourhood. Come and see all that 772 Wingate Drive has to offer! (id:35885)
1013 Kijik Crescent
Ottawa, Ontario
Levi model with over 1900 sq ft of living space, this 3 Bdrm 3 bath townhome is located in the heart of Findlay Creek. This open concept model has great layout with a main floor laundry room, the kitchen has lots of cabinet space. Large primary bdrm with en-suite and walk in closet and 2 other good sized bedrooms. Lower level is fully finished with a family room. Many amenities near by in this growing community, you don't want to miss out on this one! Pictures prior to tenancy (id:35885)
20 Bentbrook Crescent
Ottawa, Ontario
Welcome to this lovely, bright, updated 3-bedroom townhome with an attached inside-entry garage.An open-concept living-dining room layout that maximizes space and natural light, overlooking theprivate backyard and view of greenspace & with no obstructions. The updated kitchen has a granitecountertop, a new faucet & SS appliances. The renovated bath has a Jacuzzi soaker tub, a granitecountertop vanity, and an updated powder room. There are no carpets, only the laminates andceramic tiles, and a hardwood staircase to the second level leading to three good-sized bedrooms.The lower level recreation/family room has a wood-burning fireplace. Utility/Laundry/Furnace room with storage shelves, freezer, second fridge, High-efficiency gas furnace, and plenty of storage space.The location is amazing, in a great family-oriented neighbourhood within walking distance ofshopping, transit, restaurants and services, with quick access to the highway. With low condo feesand thoughtful updates throughout, this home is perfect for first-time buyers looking for a turnkeyopportunity in a convenient location. The condo fees include landscaping, snow removal, exteriormaintenance (walls, doors, windows, roof), as well as caretaker services, property management, andbuilding insurance. Move-In Ready! Don't miss your chance to book your private showing at 20Bentbrook Crescent today! (id:35885)
