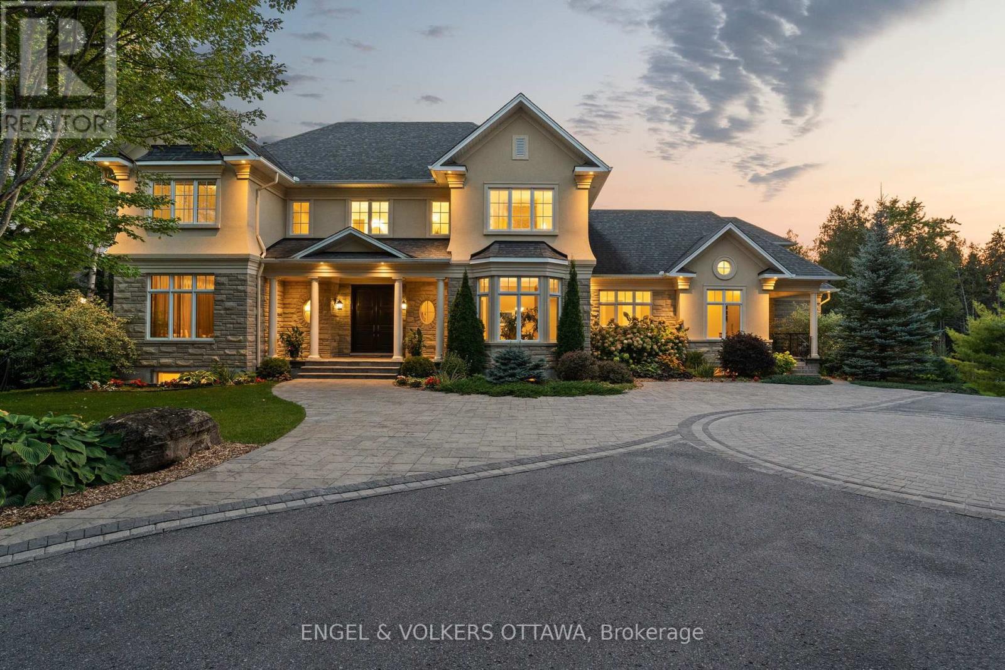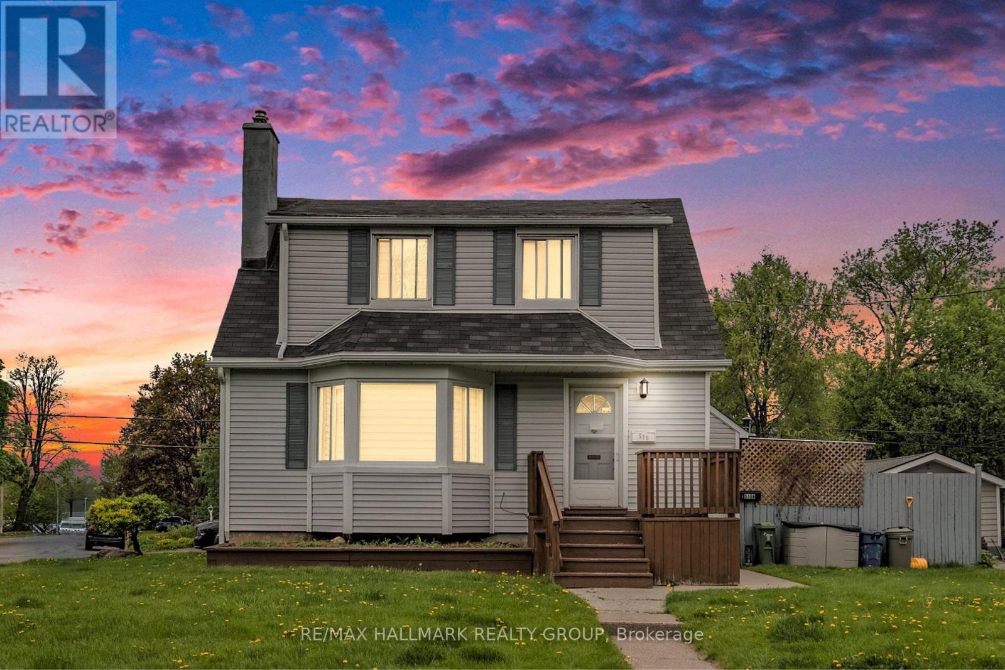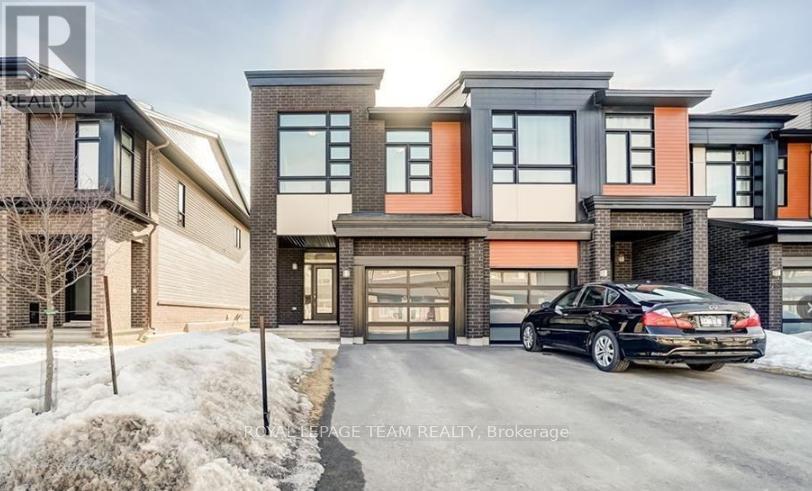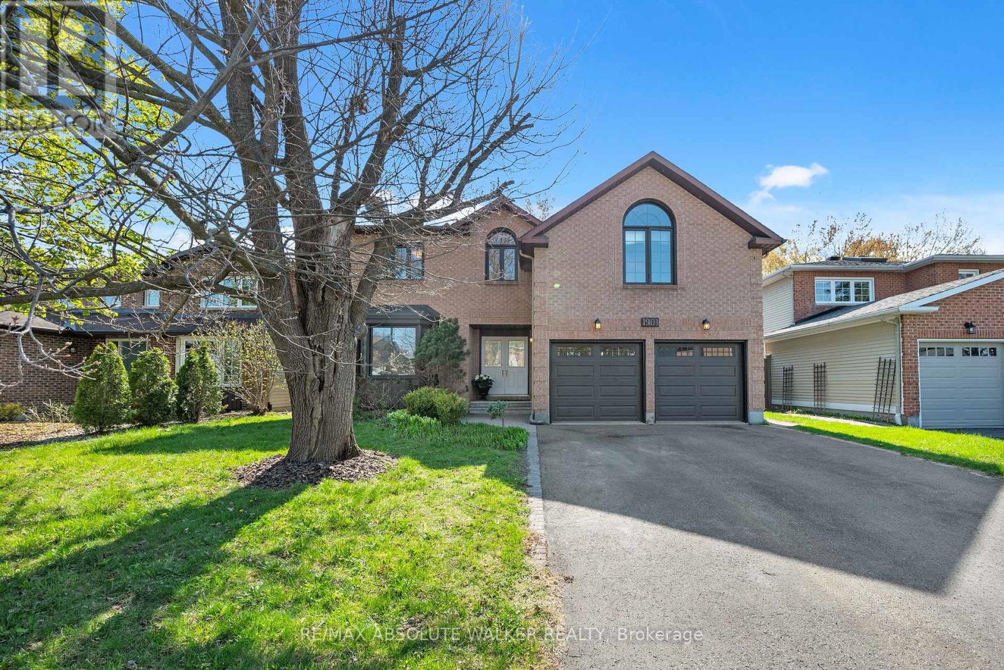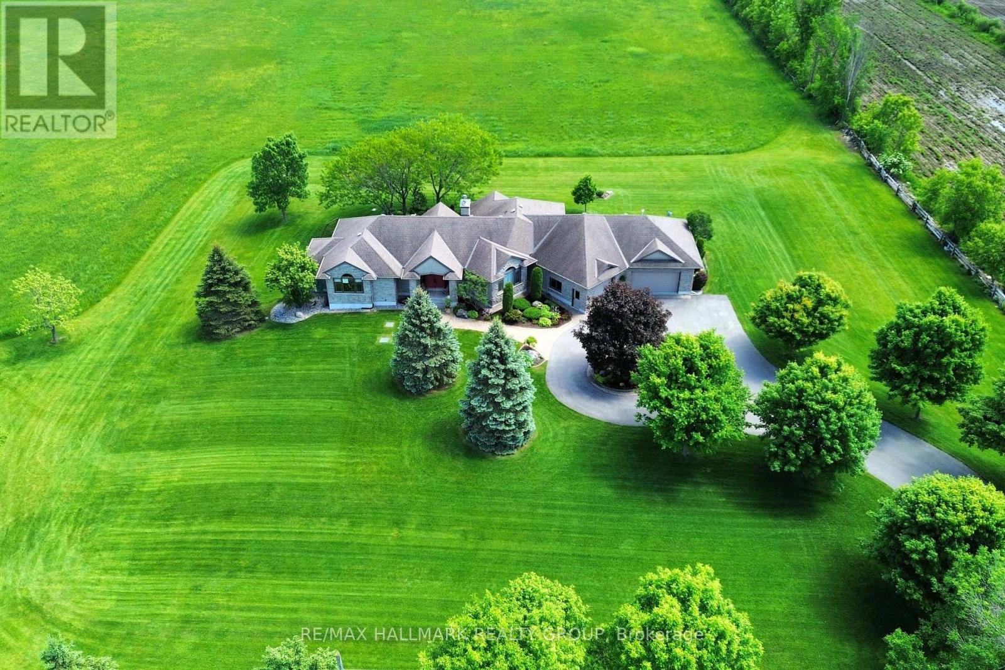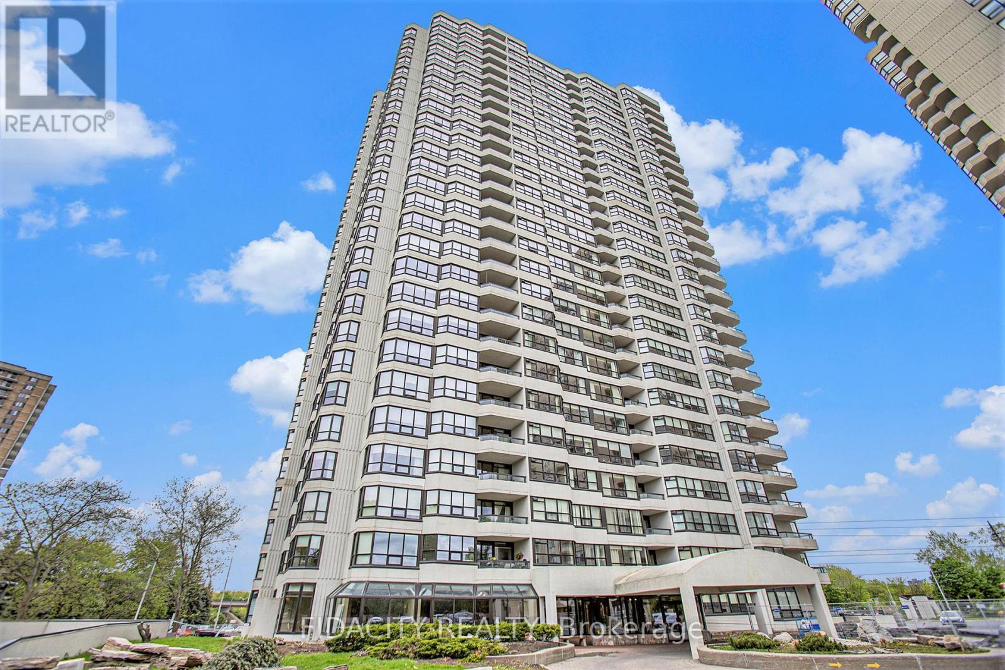1408 Blackhorse Court
Ottawa, Ontario
This exceptional estate, designed by the renowned Andre Godin, blends timeless elegance with modern luxury, offering breathtaking views of its serene Rideau Forest surroundings. Nestled on a quiet cul-de-sac, this magnificent mansion is situated in one of the city's most prestigious and sought-after neighbourhoods. Boasting six bedrooms and seven bathrooms, this stunning residence offers an unparalleled living experience, with high-end finishes and exceptional craftsmanship throughout. The homes classic architectural details and sophisticated design create an atmosphere of refined comfort and grandeur. A separate wing with a private entrance provides an independent living space, complete with a dedicated office, a sunlit mudroom, and a rear deck, all finished to the same impeccable standard as the main residence. Designed for seamless entertaining, the property features two kitchens, a chefs kitchen that opens to an inviting living room with coffered ceilings and a wood-burning fireplace, as well as a secondary catering kitchen for effortless hosting. Step outside to a sprawling covered deck that offers panoramic views of the lush, landscaped backyard, complete with a tranquil pond and private sauna.This extraordinary home is a rare opportunity to own a one-of-a-kind luxury retreat in a truly prime location. (id:35885)
515 Guy Street
Ottawa, Ontario
Fantastic turnkey investment opportunity in Castle Heights! This detached home offers two units (in-law suite), both with private entrances and separate laundry. The upper unit is a spacious 3-bedroom, 1.5-bath home featuring hardwood floors, a gas fireplace, a bright bay window, and an eat-in kitchen with under/over-cabinet lighting. It also includes a family room with access to a large deck. Currently rented for $2,624/month(2,689/m Aug 1).The lower unit/in-law suite is a 2-bedroom with its own entrance, full kitchen, bathroom, and in-unit laundry. Minor work could be done to legalize the separation if desired. This unit is currently rented at $1,850/month, increasing to $1,896 in August. The 34'x34' detached garage is a huge value add, with 126 ceilings, triple insulation, a metal roof, 100-amp electrical service, natural gas heating, and running water. Perfect for a workshop, hobbyist or added rental income. The home also features a fully fenced backyard and parking for 6 vehicles in the garage and 6 in the driveway. One garage spot currently rented for 300/m.Combined, the property generates $4,774/month over $55,000/year- 6.7% CAP. If garage fully rented at 1050/m and increased rents considered this could be a 7.9%CAP. Centrally located near Farm Boy, FreshCo, Loblaws, Decathlon, Winners, Montfort Hospital, and the St-Laurent Complex. Easy access to transit, shops, parks, and more. Walk Score 70, Bike Score 70. A smart addition to any portfolio or ideal for live-in landlords. Dont miss it! Annual operating costs: Hydro approx. $2,101, Gas $2,458, Water $1,678, Insurance $3,522. 2024 property taxes: $5,908. (id:35885)
608 - 242 Rideau Street
Ottawa, Ontario
Modern Open space studio unit featuring large windows, a private balcony, and a designer kitchen with stainless steel appliances. The unit offers an open layout with neutral decor & color. A cozy place to call home for students, and professional's. This unit provides comfortable living at an affordable price. Amenities include an indoor heated saltwater swimming pool, gym, outdoor terrace, theatre room, business center, party lounge, and 24/7 security and concierge services. Enjoy the best of downtown living, within walking distance to Ottawa U, Rideau Centre, restaurants, entertainment, the Canal, and Parliament, Deposit: 3300, Flooring: Hardwood, Flooring: Ceramic (id:35885)
765 Twist Way
Ottawa, Ontario
End Unit TOWN home - AVAILABLE IMMEDIATELY - Huge Backyard and 3 Car parking space. Welcome to this beautifully maintained 3-bedroom end unit townhome offering exceptional space, comfort, and convenience . Bright and open living area with high ceilings and hardwood flooring. Professionally finished basement featuring a large family/rec room, bathroom rough-in, and plenty of storage3 spacious bedrooms with carpet wall-to-wall for comfort Expansive backyard ideal for entertaining or relaxing. 3-car parking (garage + driveway). End unit for added privacy and natural light. Prime Location: Nestled in a family-friendly community. Close to nature trails, parks, public transit, and shopping Under 30 minutes to downtown Ottawa perfect for commuters Book your private viewing today and experience the perfect blend of suburban tranquility and urban accessibility! (id:35885)
502 - 242 Rideau Street
Ottawa, Ontario
Welcome to 242 Rideau Street, Unit 502 Modern Living in the Heart of the ByWard Market. Experience upscale urban living in this beautifully designed 2-bedroom + den condo, perfectly located in one of Ottawas most vibrant neighbourhoods. Boasting a fresh coat of paint, this unit features elegant hardwood floors, a gourmet kitchen with granite countertops, stainless steel appliances, and sleek cabinetry ideal for both cooking and entertaining.The spacious primary bedroom includes a luxurious ensuite, while the den offers flexible space for a home office or reading nook. Step out onto your private balcony and take in sweeping city views. Enjoy the buildings premium amenities, including 24/7 security, an indoor pool, party room, fully equipped fitness centre, and a 3,000+ sq. ft. rooftop terrace. This unit includes 1 underground parking space and a storage locker for added convenience. Located just steps from the grocery store, University of Ottawa, NAC, Parliament Hill, transit(LRT), restaurants, and shopping, this condo offers the ultimate in downtown lifestyle and convenience. Dont miss your opportunity to own a stylish, move-in-ready home in the heart of the city. Book your private showing today! (id:35885)
1901 Montereau Avenue
Ottawa, Ontario
Welcome to 1901 Montereau, a beautifully upgraded home in the highly sought-after neighborhood of Chapel Hill. This stunning 4-bedroom, 4-bathroom residence offers privacy and tranquility with no rear neighbours, backing onto the picturesque NCC forest area. Step inside to a bright and inviting main floor featuring a spacious living, dining, and family room, all enhanced by exquisite walnut hardwood floors. The updated kitchen, completed in 2012, showcases granite countertops, stainless steel appliances, and a stylish design perfect for everyday living and entertaining. The upgraded staircase with wrought iron spindles adds a refined touch to the elegant interior.The upper level boasts four generously sized bedrooms with gleaming hardwood floors and two full bathrooms. The spacious primary suite is a true retreat, featuring cathedral ceilings, a walk-in closet, and a private en-suite. The fully finished basement expands the living space with a large recreational room, an office, and a convenient three-piece bathroom, ideal for work or play. Outdoors, enjoy the serene backyard oasis with a two-tiered deck and an above-ground swimming pool, all just steps away from scenic trails and lush forested surroundings. Recent upgrades include windows (2017), roof (2019), kitchen appliances, washer and dryer (2022), and AC (2022), ensuring modern convenience and peace of mind. This is your opportunity to own a truly exceptional home in a family-friendly community close to parks, schools, and amenities! (id:35885)
10 - 268 Presland Road
Ottawa, Ontario
Incredible Value and Endless Potential! Welcome to this spacious two-story stacked townhouse offering a fantastic opportunity for homeowners and investors alike. Featuring two well-sized bedrooms, a cozy wood-burning fireplace, and a private balcony, this home combines charm and functionality in a well-laid-out floor plan thats ready for your personal touch. While the property could benefit from some updates and cosmetic improvements, it offers a solid foundation and an ideal canvas to create something truly special. Whether you're dreaming of a stylish urban retreat or seeking a smart investment with excellent upside, this home delivers on location, layout, and long-term potential. The main living area features an inviting open-concept flow, perfect for relaxing by the fire or entertaining guests and the balcony adds a welcome outdoor extension that is ideal for plants, a café set, or simply enjoying fresh air. The upper level houses two bright bedrooms with ample closet space, a full bath, and convenient in-unit laundry. Tucked into a well-situated community close to shopping, dining, public transit, parks, and major routes, this townhouse offers both comfort and convenience at an accessible price point. With a little vision and effort, this property could shine once again - unlocking value and rewarding the right buyer with equity and pride of ownership. A rare chance to invest in a well-proportioned, well-located home that's brimming with potential. (id:35885)
6980 Mansfield Road
Ottawa, Ontario
Exquisite Custom Estate Home on Just Over 2 Acres! Welcome to a truly distinguished residence where elegance meets craftsmanship. This magnificent 4-bedroom, 4-bathroom bungalow spans over 4,300 sq. ft. of refined living space, complete with a fully finished lower level. A grand circular paved driveway and stately interlock entrance sets the tone for the exceptional design and thoughtful details within. Step inside to discover rich oak hardwood flooring, soaring 9-foot ceilings, and a luminous open-concept layout that invites both comfort and sophistication. The great room impresses with a vaulted ceiling and a custom stone fireplace, perfect for serene evenings or upscale entertaining. The gourmet kitchen is a chef's dream, appointed with granite countertops, solid cherry wood cabinetry, custom backsplash, walk-in pantry, bonus prep sink, and a welcoming breakfast area. Enjoy formal gatherings in the vaulted-ceiling dining room or unwind year-round in the charming 4-season sunroom overlooking the serene grounds. The lavish primary bedroom offers a spa-inspired 4-piece ensuite featuring heated floors, glass shower, and a generous walk-in closet. Each additional bedroom is generously sized and includes its own walk-in closet, providing both luxury and function. The expansive finished basement showcases 9-foot ceilings, a skylight, a pellet stove, dog shower, cold storage, and direct access to the garage, with potential to transform into an elegant in-law suite. Outside, the private backyard oasis features interlocked patio spaces, lush gardens, mature trees, and a natural creek, creating a tranquil, resort-style ambiance. The oversized 3-car garage is a standout in itself, fully finished with bright windows, finished walls, and abundant storage. Located within minutes to all Amenities, Schools, Shopping, Highways and Parks! Bonus Features: Irrigation System, GenerLink, Alarm & Intercom. This is more than a home, it's an estate of enduring quality and timeless design. (id:35885)
2 - 74 Preston Street
Ottawa, Ontario
Welcome to this bright and beautifully updated second-floor apartment in a well-maintained duplex. Move-in ready and filled with character, this 1-bedroom unit features a modern kitchen and stylish bathroom both fully renovated in 2019. Enjoy the convenience of in-unit laundry, window AC, and ample natural light throughout. Ideal for professionals or couples, the space offers both comfort and function in a quiet residential setting. Located in a sought-after neighbourhood close to parks, transit, and amenities. (id:35885)
2508 - 195 Besserer Street
Ottawa, Ontario
Welcome to this sleek and stylish studio condo located on the 25th floor, offering stunning panoramic city views and a private balcony to enjoy them from. The unit features contemporary flooring, floor-to-ceiling windows, and an open-concept layout that fills the space with natural light. The modern kitchen is equipped with quartz countertops, elegant cabinetry, and stainless steel appliances perfect for both cooking and entertaining. Enjoy the convenience of an in-unit washer and dryer, making daily living effortless. Residents have access to a full range of premium amenities, including an indoor pool, a fully equipped gym, party room, outdoor lounge, lobby lounge, underground visitor parking, elevators, and 24/7 concierge/security. Ideally located just a 5-minute walk to Rideau Centre, the LRT, grocery stores, restaurants, and only 10 minutes to uOttawa is downtown living at its finest. (id:35885)
184 Montmorency Way
Ottawa, Ontario
Welcome to 184 Montmorency Way, an end-unit townhome in Orleans' sought-after Avalon community. This 3-bed, 3-bath Minto Manhattan Model offers an open-concept layout, spacious kitchen, and a primary suite with a 4-piece ensuite and walk-in closet. The finished basement features a cozy fireplace and additional living space and the fully fenced backyard is perfect for outdoor activities and gatherings. Ideally located near parks, schools, and shopping. A perfect blend of comfort and convenience, book your showing today! (id:35885)
2106 - 1510 Riverside Drive
Ottawa, Ontario
Welcome to Riviera II, a beautifully maintained 2-bedroom, 2-bathroom condo located in a prestigious gated community offering 1,354 sq. ft. of elegant living space. Perched on the 21st floor with stunning views, this unit has been lovingly cared for by its original owner. The home features engineered hardwood flooring throughout, a spacious living and dining area, which open onto a large covered terrace featuring custom white cedar decking and built-in deck boxes with views of greenspace and Landsdowne in the distance. The formal dining area accommodates a full dining set and connects seamlessly to the upgraded Laurysen kitchen, complete with a decorative tray ceiling, granite countertops, stainless steel appliances, ample cabinetry, pots and pans drawers, and a cozy eat-in nook with breathtaking views. The generous sun filled primary bedroom features large windows, walk-in closet, and a 4-piece ensuite with a soaker tub and separate shower. The second bedroom, ideal as a guest room or home office, also includes custom built-in cabinetry for functional storage. Additional highlights include in-suite laundry, a second full bathroom with tiled tub/shower combo, and a walk-in storage closet. Enjoy resort-style living with access to premium amenities such as indoor and outdoor pools, tennis, squash and pickle ball courts, sauna, gym, library, entertainment room, BBQ area, and tranquil outdoor spaces with a waterfall feature. This prime location offers easy access to parks, transit, shopping, and highway access. Underground parking and storage locker.(Water and Bell Fibe cable/internet are included). 24hrs on all offers (id:35885)
