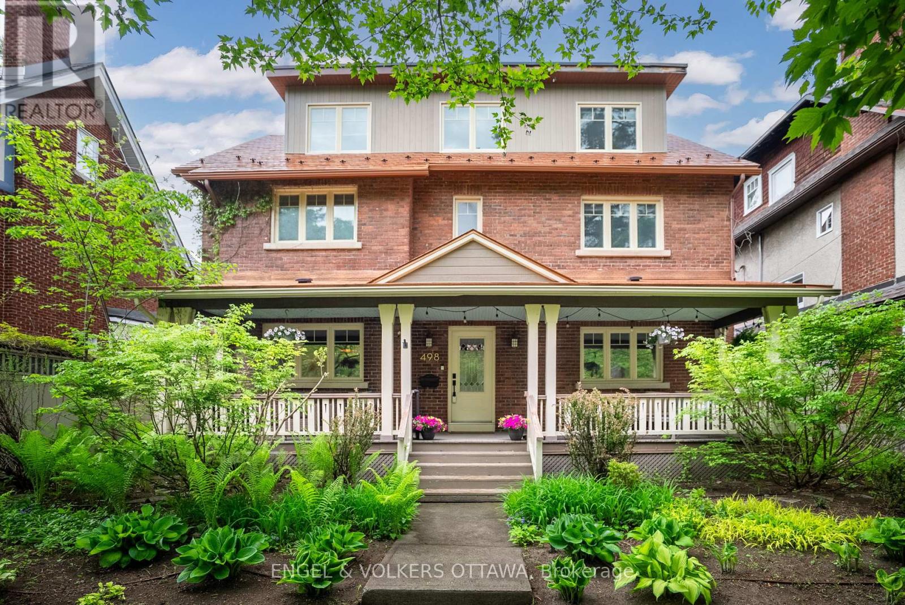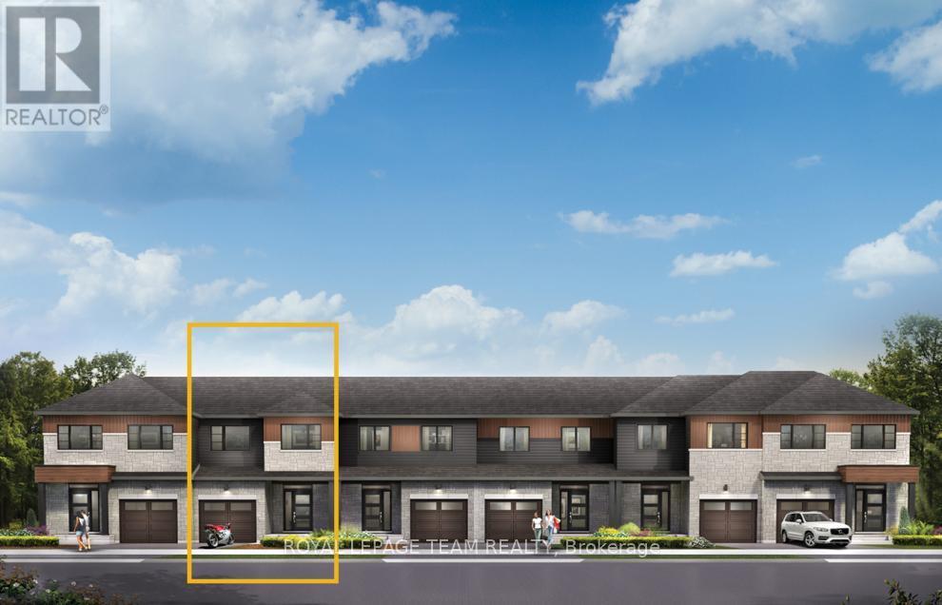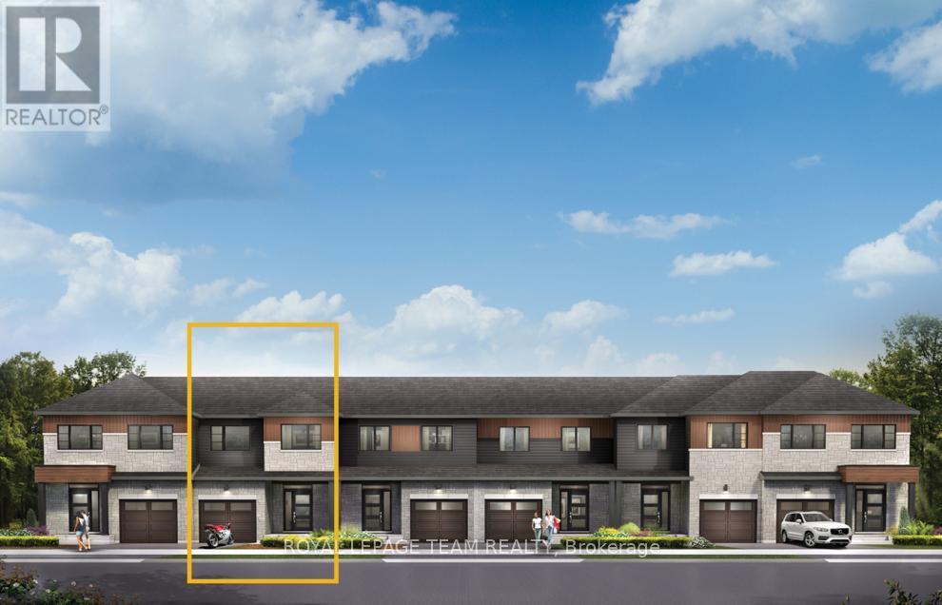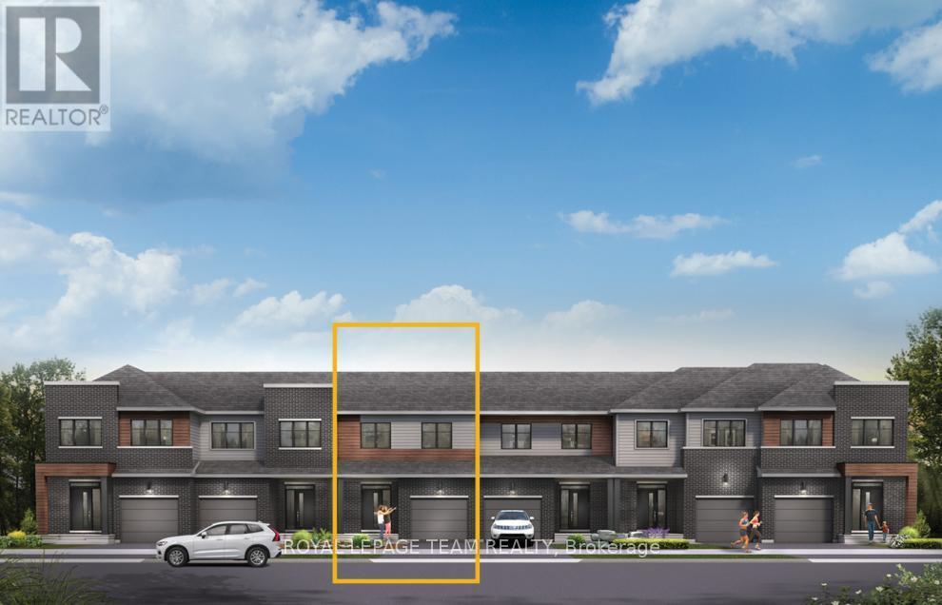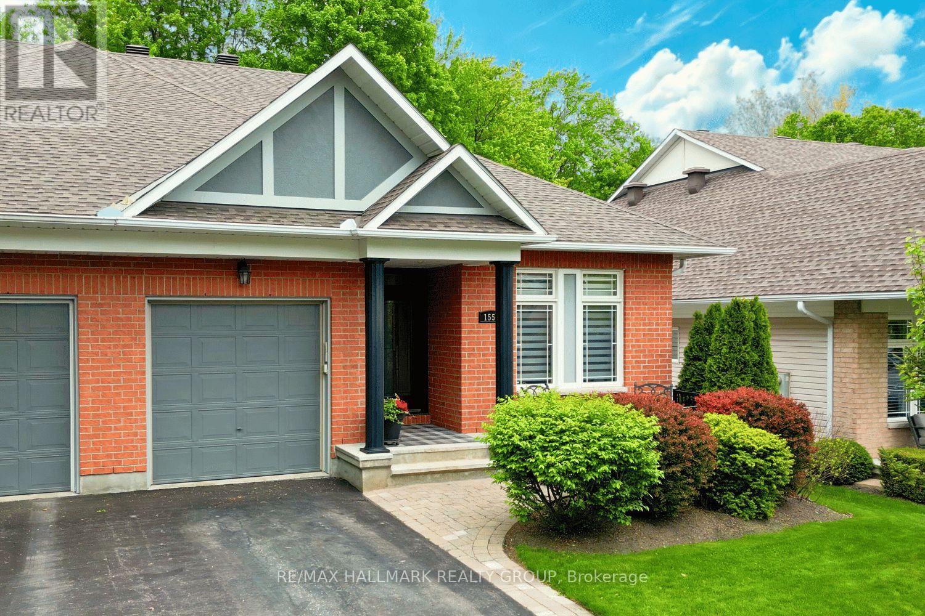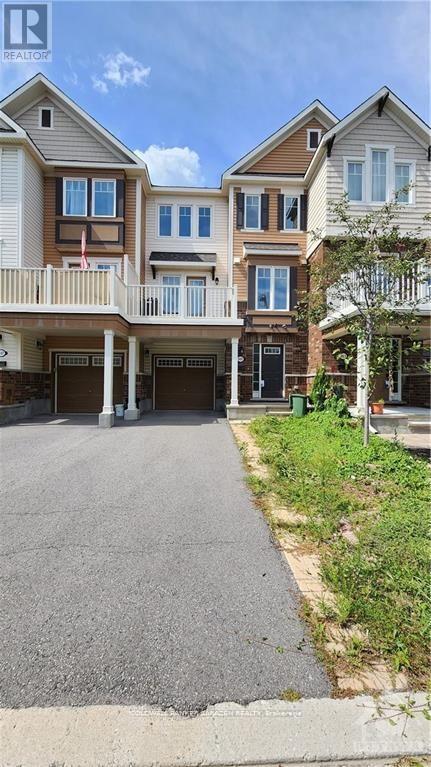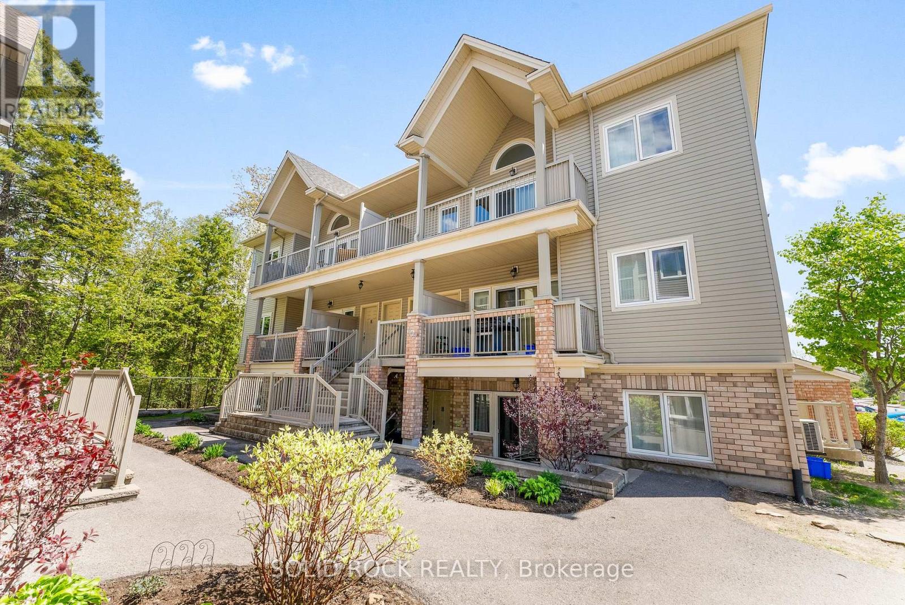350 Cunningham Avenue
Ottawa, Ontario
This is a one-of-a-kind custom home nestled on a spacious lot in the heart of Alta Vista. Built in 2017, this 3+1 bedroom, 4-bathroom residence offers luxurious finishes, modern design, and family-friendly functionality. Step inside to discover bright, open-concept living spaces with wide-plank hardwood floors, soaring ceilings, and a stunning natural stone gas fireplace. The chef's kitchen is the heart of the home, featuring a massive eat-in island, quartz countertops, top-of-the-line Miele appliances including a gas stove, range hood fan, large integrated refrigerator, and ample custom cabinetry throughout. The spacious main floor primary suite offers calming views of and direct access to the private backyard. It also features an ensuite with a built-in seated vanity and glass shower, and a walk-in closet with direct access to the front-facing office. Just upstairs, two large bedrooms and a full bath offer ideal comfort for family or guests, while a second-level storage room accessible from the garage is perfect for storing your most valuable and temperature-sensitive items. The finished lower level with heated floors features a large recreation room, a soundproof music room, an additional bedroom, a full bathroom, and a custom walk-in wine cellar. Enjoy the outdoors from inside the fully enclosed gazebo, the hot tub, or lounging on the oversized rear deck surrounded by mature trees. The double garage with inside entry and double-wide laneway offers plenty of room for the whole family. This quiet, tree-lined enclave is known for its suburban charm and urban accessibility, making it ideal for families and professionals. Top-rated schools are just minutes away, while the nearby Ottawa Hospital General Campus and CHEO provide outstanding healthcare access. Alta Vista is rich in green spaces, with parks and walking trails just around the corner, and daily conveniences are a short drive away. (id:35885)
498 Queen Elizabeth Drive
Ottawa, Ontario
This impeccably updated, character-filled property offers timeless elegance and modern luxury in one of the most prestigious areas of the Glebe. The covered front porch framed by craftsman-style columns leads to a thoughtfully updated interior where warm-toned hardwood floors, built-in speakers, and deep crown molding set an elevated tone. The main level features a spacious living area anchored by a red brick gas fireplace and seamlessly flows to the refined dining space with a built-in sideboard and statement lighting. The chef-inspired kitchen boasts granite countertops, two-tone cabinetry, stainless steel appliances, a professional-grade range hood and a pot filler tap. A bright mudroom with custom storage leads to the private backyard. The second level offers a primary suite with two walk-in closets and a luxurious ensuite featuring a freestanding soaker tub, frameless walk-in shower, marble dual-sink vanity, and a heated towel rack. A spacious second bedroom, an additional elegant full bath, and a cozy family room with a gas fireplace and built-ins complete this level. The third floor showcases two charming bedrooms with unique sloped ceilings, abundant natural light, and a 3-piece bath. The fully finished basement adds exceptional functionality with a custom laundry room, a dedicated fitness space, a bonus home office/recreation room, and a stylish powder room with exposed brick. Vintage-style doors and thoughtful millwork add character throughout this level. Outside, enjoy a professionally landscaped backyard with a large interlock patio, an oversized detached garage with a loft for storage, and a heated parking pad. Enjoy direct access to the Rideau Canal pathways - perfect for cycling and leisurely strolls. Within walking distance to Bank Street, Lansdowne Park, and an array of charming cafés, restaurants, and boutiques, this property offers the perfect balance of serene, natural beauty and dynamic urban convenience. (id:35885)
716 Fairline Row
Ottawa, Ontario
Live well in the Gladwell Executive Townhome. The dining room and living room flow together seamlessly, creating the perfect space for family time. The kitchen offers ample storage with plenty of cabinets and a pantry. The main floor is open and full of natural light. The second floor features 3 bedrooms, including the primary bedroom complete with a 3-piece ensuite and a spacious walk-in closet. Convenient 2nd level laundry. Connect to modern, local living in Abbott's Run, Kanata-Stittsville, a new Minto community. Plus, live alongside a future LRT stop as well as parks, schools, and major amenities on Hazeldean Road. November 5th 2025 occupancy! (id:35885)
720 Fairline Row
Ottawa, Ontario
Take your home to new heights in the Eagleridge Executive Townhome. A sunken foyer leads to the connected dining room and living room, where families come together. The kitchen is loaded with cabinets and a pantry. The open-concept main floor is naturally-lit and welcoming. The second floor features 3 bedrooms, 2 bathrooms and the laundry room, while the primary bedroom includes a 3-piece ensuite and a spacious walk-in closet. The finished basement rec room is the perfect place for movie night and for the kids to hang out with friends. a loft for an office or study. The primary bedroom includes a 3-piece ensuite and a spacious walk-in closet. Connect to modern, local living in Abbott's Run, Kanata-Stittsville, a new Minto community. Plus, live alongside a future LRT stop as well as parks, schools, and major amenities on Hazeldean Road. October 30th 2025 occupancy! (id:35885)
725 Fairline Row
Ottawa, Ontario
Enjoy bright, open living in the Cohen Executive Townhome. The main floor is naturally-lit, designed with a large living room connected to the kitchen to bring the family together. The second floor features 3 bedrooms, including the primary bedroom which offers a 3-piece ensuite and a spacious walk-in closet. Convenient 2nd level laundry. Connect to modern, local living in Abbott's Run, Kanata-Stittsville, a new Minto community. Plus, live alongside a future LRT stop as well as parks, schools, and major amenities on Hazeldean Road. October 22nd 2025 occupancy! (id:35885)
1551 Henri Lauzon Street
Ottawa, Ontario
Welcome to 1551 Henri Lauzon Street, a stunning bungalow located in the desirable Chapel Hill neighborhood of Orleans. As you step inside, youre greeted by elegant 9-foot ceilings and rich maple hardwood flooring that carries through the kitchen, living room, den, and primary bedroom, creating a seamless and inviting flow throughout the main level.Kitchen is designed w/granite countertops, an undermount sink, pots and pans drawers, cabinet valance lighting & eat up island that keeps the space open & connected to the main living area. Just beyond, the living room centers around a cozy gas fireplace while the sunroom, filled w/ natural light, offers a peaceful spot to enjoy your morning coffee.Off the main living area, the versatile den provides a quiet place to work or read, easily used as a secondary bedroom, while the primary retreat offers comfort & function w/ ample closet space, mirrored closet doors, and a professionally renovated ensuite. Completed in 2017, ensuite includes a widened entry, quartz countertops & grab bars for added convenience & safety. Downstairs, the professionally finished basement (2013) offers a bright & functional extension of the home. It features laminate flooring, a full bathroom w/vanity & shower enclosure, a large open area & dedicated office nook w/ added windows for natural light. A rough-in for a future wet bar adds flexibility for entertaining or workspace needs. The backyard adds to the homes appeal with a private, peaceful setting extending into the stunning wooded greenspace (lot is 230feet deep)w/paths, gazebo, and firepit seating area, an ideal spot for outdoor enjoyment without rear neighbours close by. Side deck was renovated in 2021 w/durable fiberglass finish. Additional upgrades include a FENEX front door, enhancing both security&curb appeal. This well-maintained home is a solid opportunity for anyone looking for a move-in-ready space w/thoughtful updates in a desirable neighborhood. (id:35885)
409 Rosingdale Street
Ottawa, Ontario
Contemporary and ready-to-move-in freehold townhouse drenched in natural light. The main floor showcases a welcoming foyer that leads to a spacious garage and a convenient laundry room. Ascend to the second level, where an airy open living space awaits, adorned with elegant hardwood floors. The kitchen boasts upgraded oak cabinets, granite countertops, stainless steel appliances in pristine condition, and a breakfast bar. Step out onto the expansive balcony adjoining the dining area for delightful BBQ sessions. Notably, the washer, dryer, and dishwasher remain unused. On the third level, two bedrooms grace the space, including a generously sized master bedroom complete with a walk-in closet. This wonderful home is situated on a tranquil street within a welcoming neighborhood. Its proximity to the 416 Highway, 417 Highway, public transit, grocery stores, shopping centers, schools, and parks enhances its appeal. (id:35885)
1781 Rhodes Crescent
Ottawa, Ontario
Welcome to 1781 Rhodes Crescent, a beautifully crafted custom brick bungalow nestled in the prestigious heart of Alta Vista. Perfectly positioned backing onto the peaceful beauty of Pleasant Park Woods with no rear neighbours and steps to Playfair Park, this exceptional home offers a rare blend of nature, privacy, and timeless elegance. Lovingly updated throughout, it radiates a perfect balance of classic charm and modern sophistication. Sunlight dances into the open-concept kitchen, formal dining room, and elegant living spaces, creating an inviting and effortless flow ideal for both quiet mornings and lively gatherings. A dreamy sunroom with soaring vaulted ceilings and a cozy gas fireplace seamlessly connects to the main living areas, offering a perfect retreat to unwind and take in the serene views of the private backyard oasis. The expansive primary suite offers a true sanctuary, complete with a spa-like ensuite bath designed for ultimate relaxation. A spacious second bedroom and stylish 4-piece main bath complete the thoughtfully designed main level. The fully finished lower level opens the door to endless possibilities, providing additional living space, a potential guest bedroom, a full 3-piece bath, and tons of storage to meet every need. Whether you envision a home office, gym, media room, or private suite, the lower level offers the flexibility to grow with you. Outside, the lush, landscaped backyard offers privacy and a peaceful connection to nature; an ideal setting for relaxing or entertaining. Whether you are downsizing without compromise or seeking a forever home in one of Ottawa's most sought-after neighbourhoods, 1781 Rhodes Crescent is a truly exceptional opportunity where elegance, comfort, and location meet in perfect harmony. Homes of this calibre, in this extraordinary setting, are seldom available. Don't miss your chance to fall in love with a home that truly has it all. (id:35885)
517 Takamose Private Road
Ottawa, Ontario
Offering an abundance of functional living space, this two-bedroom stacked terrace home in the sought-after Wateridge Village - Rockliffe community is just steps away from the Ottawa River. The open floor plan boasts a generous Living/Dining room, enhanced by high-quality laminate flooring and a classic white kitchen featuring striking granite countertops. On the lower sleeping level, you'll find two spacious bedrooms that are serviced by a large full bathroom, along with convenient in-unit laundry and ample storage space. This prime location is just minutes from downtown, Montfort Hospital, CSE, CSIS, CMHC, Blair LRT, Highway 174, Highway 417, Beechwood Village, and St. Laurent Shopping Centre. *Please note: Some photos have been virtually staged. (id:35885)
I - 1109 Stittsville Main Street
Ottawa, Ontario
Welcome to carefree condo living in the highly sought-after community of Jackson Trails! This beautifully maintained upper unit is flooded with natural light thanks to its abundance of windows and soaring vaulted ceilings. With no rear neighbours and views of the trees, it offers a peaceful retreat just steps from all the amenities you need. The open-concept living and dining area features a full wall of windows, creating an airy, sun-filled space perfect for relaxing or entertaining. Rich hardwood flooring flows throughout the main living areas and both bedrooms, adding warmth and elegance. The kitchen is both stylish and functional, with stainless steel appliances, a sleek glass tile backsplash, a breakfast bar for casual dining, and convenient in-unit laundry access. The primary bedroom is a serene escape with a generous walk-in closet and a patio door that opens to tranquil treetop views, no rear neighbours to disturb your privacy. The second bedroom is also a great size, making it ideal for guests, a home office, or a cozy retreat. The large main bathroom offers both comfort and style, featuring a separate soaker tub and a walk-in shower. Off the living room, step out onto your private balcony, the perfect spot for morning coffee or evening unwinding. Located just minutes from shopping, restaurants, banking, schools, and transit, this home offers the best of both comfort and convenience. Whether you're a first-time buyer, downsizer, or investor, this bright and spacious unit checks all the boxes. Don't miss this opportunity to own in one of Stittsville's most popular neighbourhoods! (id:35885)
202 - 203 Catherine Street
Ottawa, Ontario
Fabulous 1 bedroom + den apartment condominium (681 sq ft) with OVERSIZED TERRACE (156 sq ft) in popular SoBa. Great location steps to shops, restaurants + pubs on Bank St, easy access to 417. Many quality features characterize this unit including pre-engineered hardwood floors, 9 ft ceilings, wall to ceiling windows, exposed concrete ceilings and walls in bedroom + den provide an urban touch, den is perfect for home based workspace. The European designed kitchen features island, stone surface countertops, stainless steel appliances and track lighting. Large bedroom features walk in closet. Custom designed 4 pce bathroom with porcelain floors, functional washer/dryer room, plus individually controlled heating and air conditioning system utilizing heat pump. Building amenities include 12 hour concierge, meeting room, gym and outdoor pool on 8th floor. Unit is recently painted and shows well! Possession is flexible with a quick occupancy possible. Rent includes water, tenants pay heat/hydro/internet. Patio furniture included. (id:35885)
501 - 2759 Carousel Crescent
Ottawa, Ontario
Discover this stunning modern 2-bedroom, 2-full bathroom condo, offering the perfect blend of style and convenience! Located just minutes from downtown with easy highway access, this sleek urban retreat has it all. Featuring floor-to-ceiling windows that flood the space with natural light, the open-concept layout seamlessly connects the living, dining, and kitchen areas perfect for both relaxation and entertaining. Plus, there are no popcorn ceilings, enhancing the clean and contemporary feel throughout. The primary bedroom boasts a luxurious ensuite, while the second spacious bedroom and additional full bathroom offer flexibility for guests or a home office. Enjoy the convenience of in-unit laundry, as well as storage lockers and underground parking. Take advantage of incredible building amenities, including an outdoor pool, exercise room, sauna, party room, and a rooftop patio with breathtaking views. Don't miss out on this exceptional opportunity schedule your showing today. (id:35885)

