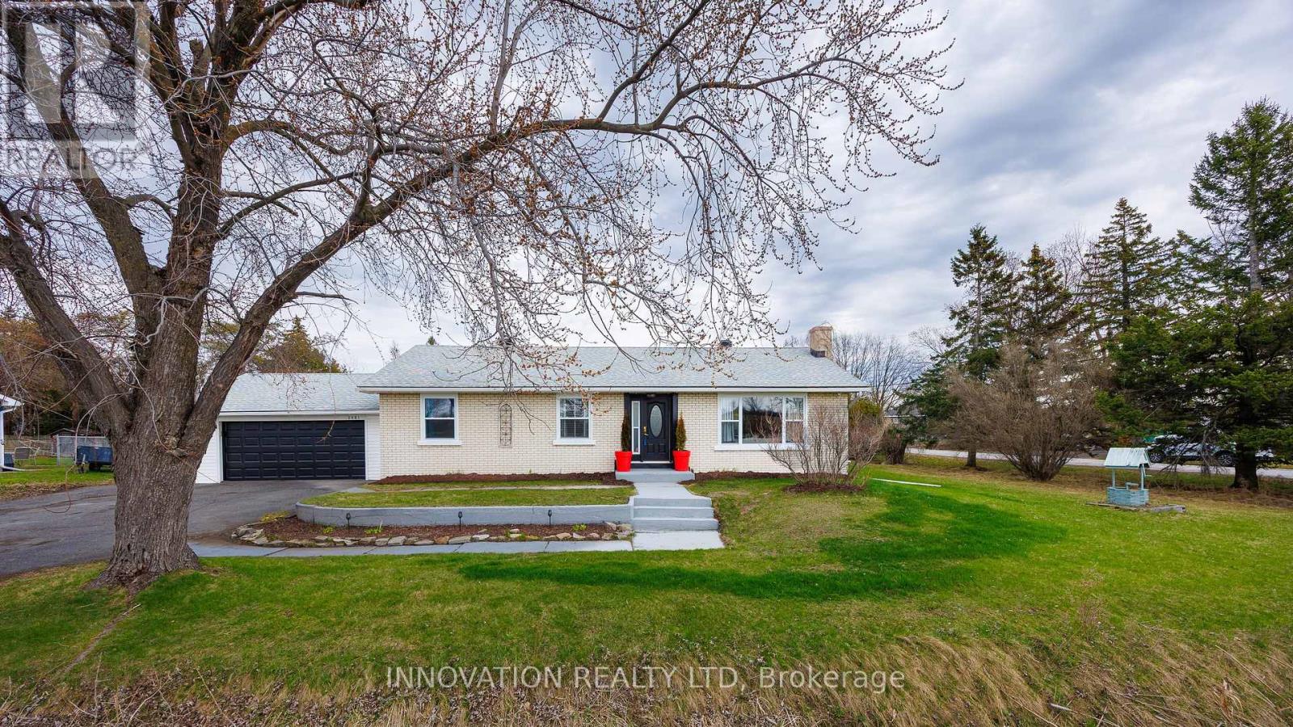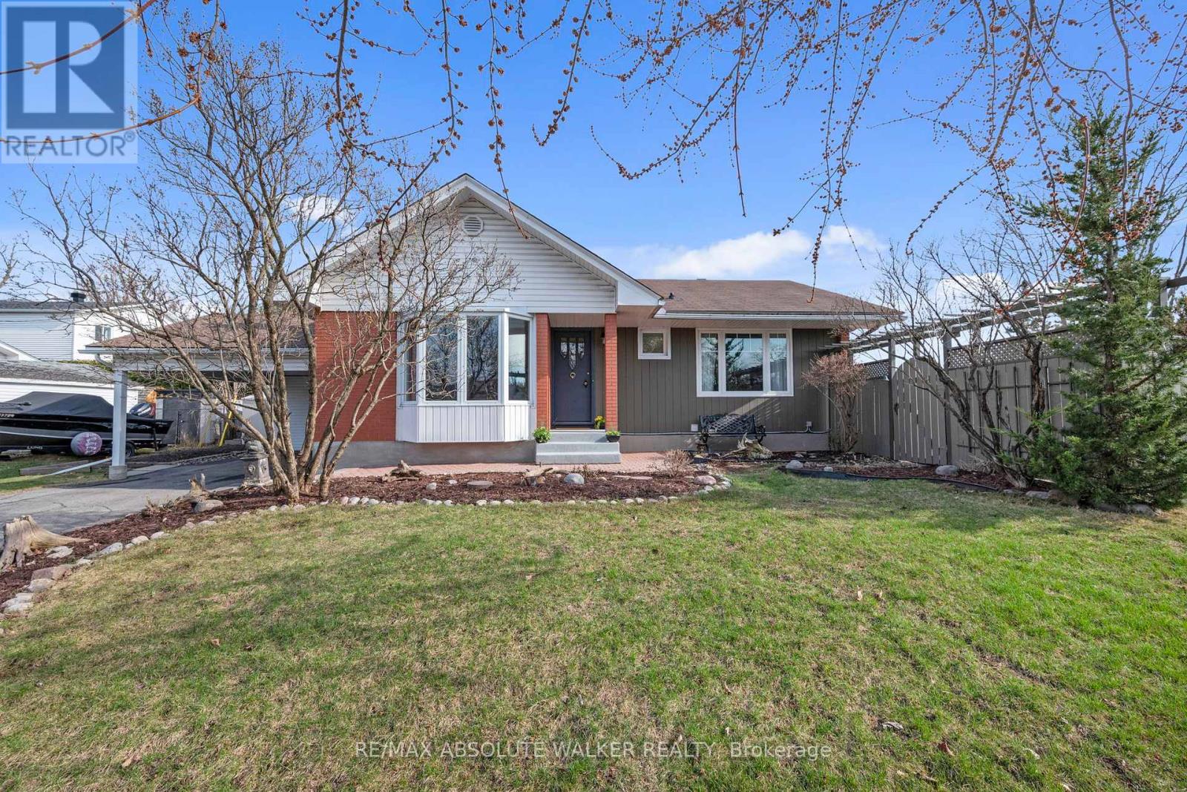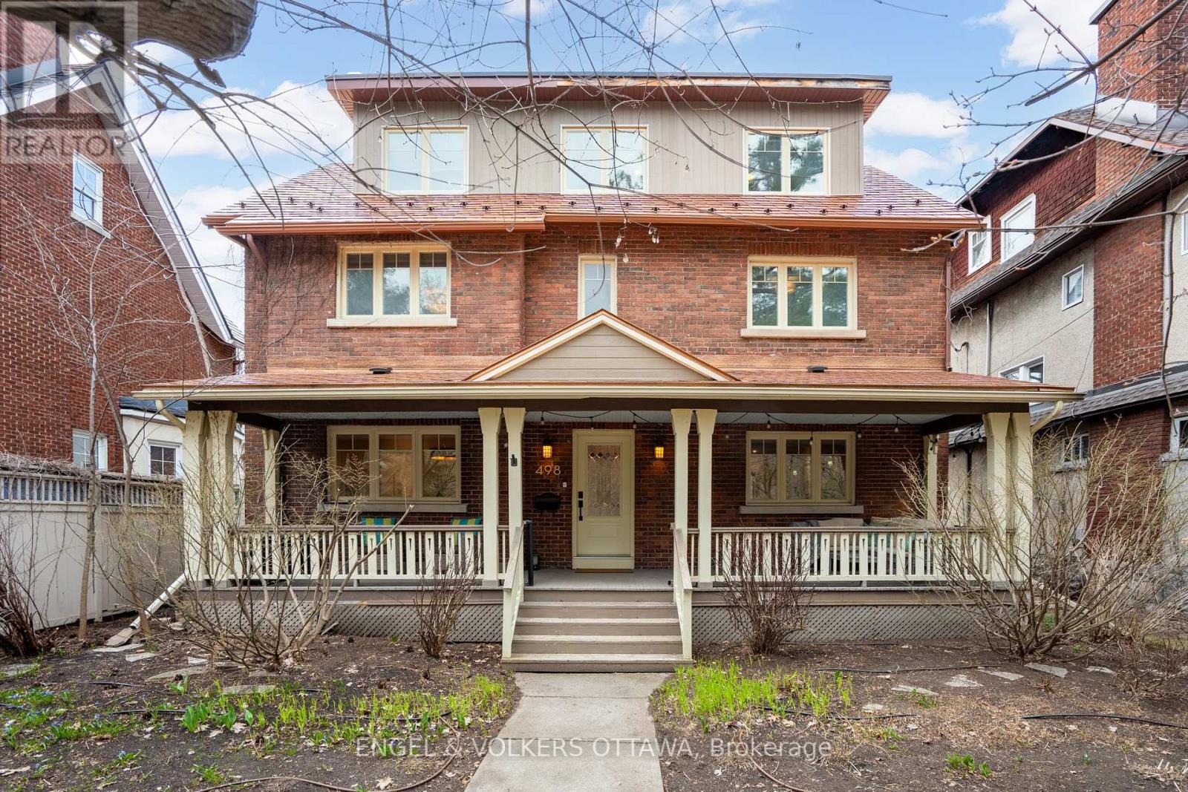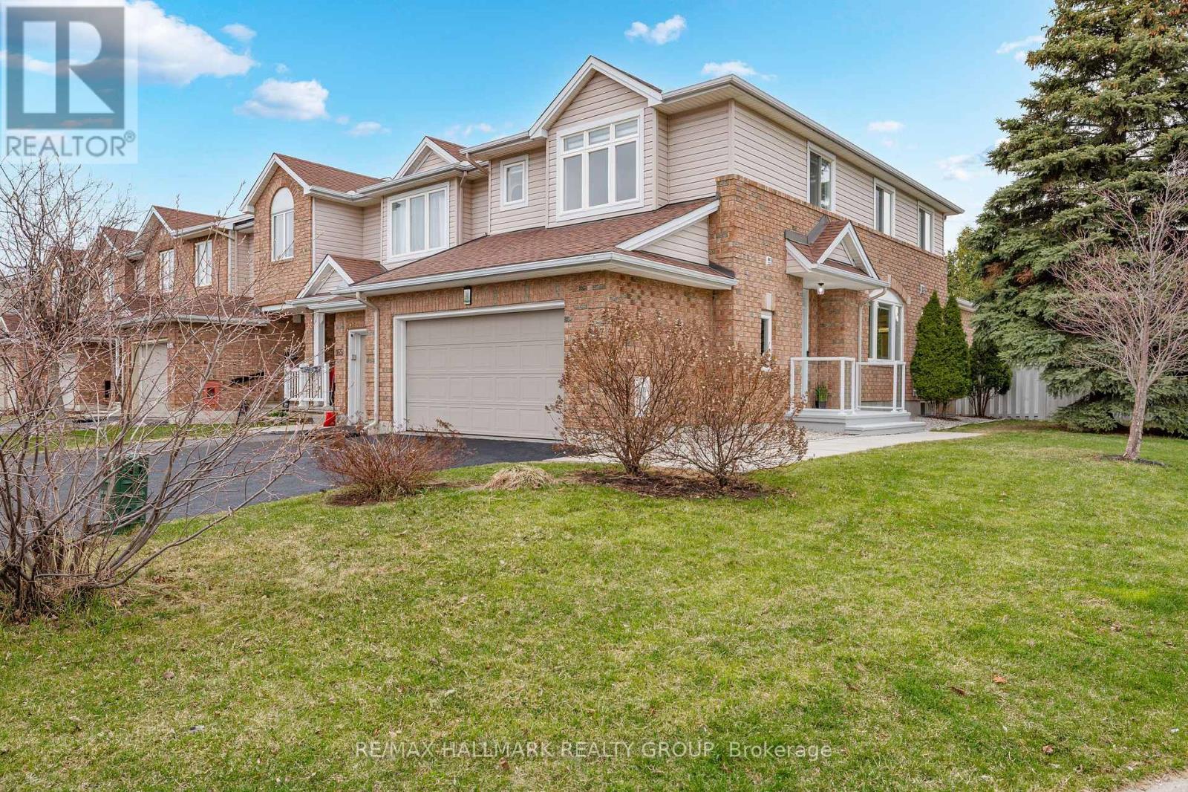101 Tay Street
Ottawa, Ontario
Westboro is calling you home welcome to 101 Tay Street, a luxurious custom built home nestled in the heart of one of the most desirable neighborhoods in the city. This stunning 3 bedroom, 4 bathroom home offers the freedom of a low maintenance condo-like lifestyle, but with all the space and comfort you desire. The moment you enter this sun drenched haven, it will invite you to enjoy the exquisite finishings, high ceilings, gorgeous staircases and expansive rooms. Tay will captivate you with its abundance of oversized windows, convenient main floor office, chefs dream of a kitchen with elegant waterfall island, spacious living room with designer gas fireplace, primary bedroom oasis, and basement family room that can easily be used as a separate suite. Complete with an oversized single car garage and interlocked double wide driveway, youre just steps from fine dining, boutique shopping, the LRT, best nature paths Ottawa has to offer and dont forget the hidden gem of a beach. Tay is a beauty amongst beauty. 24 hours irrevocable. (id:35885)
2481 Merivale Road
Ottawa, Ontario
Welcome to this close knit country living community within the city! This property is ideally situated just minutes away from transit, shopping and a variety of recreation! Impeccably maintained and offering an abundance of outdoor space this property is move in ready! Upon entering the home you will be amazed with the amount of natural light and fresh feel of the home which is complimented with newly installed vinyl plank flooring throughout. The living room features a large south facing window to take in the sunsets and a natural gas fireplace perfect to curl up in front of on a crisp spring or fall evening. The adjacent dining room is open to the living area and offers a modern light, views of the rear yard and enough space for a large family table. The kitchen offers an abundance of storage, newer fridge and stove and access to the large rear deck and private yard perfect for entertaining. Three well proportioned bedrooms and an updated family bathroom are down a private hallway and complete this level. The basement contains the laundry and mechanical and is awaiting your personal touch! There is also an oversized double car garage perfect for the storage of the adult toys! The community contains a city park with a variety of play structures for children, and is also located only a short stroll to the Rideau River and Black Rapids! (id:35885)
1601 Shauna Crescent
Ottawa, Ontario
Welcome to 1601 Shauna Crescent, a beautiful 1800 sqft above grade bungalow in the highly desirable, Greely Creek Estates. Situated on a private, tree-lined, corner lot, this spacious 3+1 bedroom, 2 full bathroom home offers the perfect mix of comfort, functionality, and room to grow. From the moment you arrive, you'll notice the incredible curb appeal and professional landscaping. The heart of the home features a bright, open-concept layout with a striking double-sided fireplace, separating the dining and living rooms and allowing a cozy fire in both rooms. These two rooms are flooded with natural light due to the large windows. The sprawling main floor has an oversized primary bedroom containing TWO closets and a 4 piece ensuite bathroom. Additionally, you will find two more generously sized bedrooms with another full 4pc bathroom. The main floor laundry, generous living spaces, and a seamless flow for everyday living and entertaining. One of the standout features of this home is the oversized garage, with soaring ceilings and a huge door, making it ideal for hobbyists, car lovers, or anyone who needs room for toys, tools, or storage. The finished basement is a true bonus, offering a fourth bedroom, a bar area, home gym, and plenty of room for relaxation or entertaining. Whether you're hosting friends, working out, or enjoying a quiet movie night, this lower level is built for versatility. Located in Greely Creek Estates, known for its peaceful setting and family-friendly atmosphere, this is your opportunity to secure a place in an established and growing community. With trails, parks, schools, and local amenities just minutes away, this property offers the lifestyle you've been looking for. Don't miss your chance to get into Greely Creek Estates and enjoy the space, style, and comfort you deserve. (id:35885)
408 - 1285 Cahill Drive
Ottawa, Ontario
Wow! What a gem! A rare 2 bedroom condo with two 3-piece bathrooms (both have walk-in showers, one is an ensuite). Renovated and upgraded throughout with laminate flooring, refreshed lighting, and updated electrical. The kitchen features granite countertops and a built-in microwave. In-unit laundry. Six total appliances included. Balcony has been fully redone. All window coverings are included. Unit comes with a storage locker and 1 indoor parking spot. Condo fees cover heat, hydro, and water. Building amenities include a guest suite, outdoor heated pool, party room, sauna, and more. Conveniently located near banks, shopping, churches, bike paths, public transit including the LRT, and the airport. (id:35885)
1780 Plainridge Crescent
Ottawa, Ontario
Welcome to this charming 3-bedroom, 2.5-bathroom home located in the sought-after Notting Hill neighborhood of Orleans. The main floor boasts 9-foot ceilings, hardwood flooring, and an open-concept layout, seamlessly connecting the kitchen with quartz countertops, dining, and living areasperfect for both everyday living and entertaining. Upstairs, you'll find three spacious bedrooms, including a comfortable primary suite. The lower-level rec room offers additional living space, complete with a cozy fireplace, ideal for movie nights or a relaxing retreat. Step outside to enjoy the backyard deck, perfect for summer entertaining, along with a small shed for extra storage. With no front or rear neighbors, you'll love the added privacy and peaceful surroundings. This home is conveniently located within walking distance to elementary and high schools, grocery stores, coffee shops, and restaurants. Don't miss outschedule your viewing today! (id:35885)
1207 - 200 Inlet Private
Ottawa, Ontario
This spectacular 1-bedroom condo on the 12th floor offers the perfect blend of urban convenience and natural serenity. With stunning western exposure, you'll enjoy breathtaking sunsets and expansive views of the Ottawa River and Petrie Island from your oversized private balcony accessible from both the living room and bedroom. Step inside to a thoughtfully designed open-concept layout featuring hardwood and ceramic tile flooring throughout. This beautiful unit is flooded with natural light from floor-to-ceiling windows, creating a warm and inviting ambiance. The modern kitchen is a dream with shaker-style cabinetry, granite countertops, stainless steel appliances and a stylish tiled backsplash.The well appointed primary bedroom includes direct balcony access and a generous double-door closet with built-in custom wardrobe. The elegant bathroom features additional storage, along with the convenience of in-suite laundry. Additional highlights include tall flat ceilings, recessed pot lights, a private storage locker, and your own underground parking space. Live steps from Petrie Island's beaches, trails, and bike paths, while enjoying resort-style amenities such as a rooftop terrace with BBQ area, outdoor pool, fitness center, and party room. With easy access to the highway, future LRT, and nearby shops, this condo offers a lifestyle of comfort, convenience, and natural beauty. (id:35885)
1194 Placid Street
Ottawa, Ontario
Welcome to 1194 Placid, a charming above-grade bungalow located on a picturesque corner lot in a quiet, family-friendly street. This 3-bedroom home exudes curb appeal and offers the perfect balance of modern updates and convenience in a sought-after Ottawa neighbourhood. Step inside and be welcomed by fresh paint, re-finished hardwood floors on the main floor, which add warmth and elegance to the living spaces. The kitchen, designed with both style and practicality in mind, features sleek stainless steel appliances and has been tastefully renovated, along with the bathrooms, under the current ownership for a timeless and stylish touch. With two full bathrooms, one on the main level and another in the basement, this home ensures functionality and comfort for the whole family.The fully finished basement adds a wealth of versatility, featuring a spacious recreational room complete with parquet hardwood floors and a wet bar. This level also includes a pantry, a potential fourth bedroom or home office, space for your personal gym, and ample storage. Upgraded laminate flooring throughout other areas of the basement ensures durability and ease of maintenance.Outside, the property boasts beautiful gardens, plentiful outdoor living space, and additional storage in the two sheds. This home is within close proximity to local parks, schools, transit, and retail, making it ideal for both families and professionals. The high walk score highlights the convenience of the location, with three LRT stops just a 5 to 10-minute walk away. For government employees, the property is near co-working spaces and only a 15-minute drive to the Department of National Defence (DND). From its peaceful neighbourhood setting to its modern updates and excellent location, 1194 Placid is a home that truly has it all. (id:35885)
103 - 360 Patricia Avenue
Ottawa, Ontario
Modern 1-Bedroom Condo in the Heart of Westboro "Q-West" This contemporary 1 bedroom + 1 bathroom unit is in true move-in condition! With underground parking and a storage locker is perfectly situated in the vibrant heart of Westboro. Enjoy urban convenience with public transit, highway access, shopping, acclaimed restaurants, and the revitalized Westboro Beach all just steps away. The open-concept layout features a stylish kitchen complete with stainless steel appliances, quartz countertops, and high ceilings (mainfloor is 11") that flow seamlessly into the sun-filled living area. Oversized windows bathe the space in natural light, while in-suite laundry adds everyday convenience. Set on the main Floor raised above street level for added privacy and security this unit offers easy access without needing to use the elevator. With flexible possession available, its move-in ready and has been lightly used, primarily as a guest suite and office. Q-West offers resort-style amenities including: * Rooftop terrace with stunning views of the Gatineau Hills *Outdoor dining & lounge area *Home theatre, party room, and a private courtyard *Fitness centre, yoga room, sauna & steam room *Pet grooming station, ski tuning area, and ample bike storage *Full-time superintendent for added peace of mind *Bonus: No rear Neighbours (Bank Note Company parking lot is typically empty evenings & weekends). Live your best life in one of Ottawa's most sought-after neighbourhoods. Whether you're walking to your favourite café, dining al fresco, or taking a dip in the Ottawa River (at Westboro Beach), this unit is condo. living at its finest. (id:35885)
498 Queen Elizabeth Drive
Ottawa, Ontario
This impeccably updated, character-filled property offers timeless elegance and modern luxury in one of the most prestigious areas of the Glebe. The covered front porch framed by craftsman-style columns leads to a thoughtfully updated interior where warm-toned hardwood floors, built-in speakers, and deep crown molding set an elevated tone. The main level features a spacious living area anchored by a red brick gas fireplace and seamlessly flows to the refined dining space with a built-in sideboard and statement lighting. The chef-inspired kitchen boasts granite countertops, two-tone cabinetry, stainless steel appliances, a professional-grade range hood and a pot filler tap. A bright mudroom with custom storage leads to the private backyard. The second level offers a primary suite with two walk-in closets and a luxurious ensuite featuring a freestanding soaker tub, frameless walk-in shower, marble dual-sink vanity, and a heated towel rack. A spacious second bedroom, an additional elegant full bath, and a cozy family room with a gas fireplace and built-ins complete this level. The third floor showcases two charming bedrooms with unique sloped ceilings, abundant natural light, and a 3-piece bath. The fully finished basement adds exceptional functionality with a custom laundry room, a dedicated fitness space, a bonus home office/recreation room, and a stylish powder room with exposed brick. Vintage-style doors and thoughtful millwork add character throughout this level. Outside, enjoy a professionally landscaped backyard with a large interlock patio, an oversized detached garage with a loft for storage, and a heated parking pad. Enjoy direct access to the Rideau Canal pathways - perfect for cycling and leisurely strolls. Within walking distance to Bank Street, Lansdowne Park, and an array of charming cafés, restaurants, and boutiques, this property offers the perfect balance of serene, natural beauty and dynamic urban convenience. (id:35885)
905 - 2000 Jasmine Crescent
Ottawa, Ontario
Welcome to your new home! This meticulously maintained and affordable (utilities included in condo fees) 2 bedroom condo is move in ready. The kitchen has plenty of cupboard space, modern white cabinets, and direct access to the good sized dining room. The family room is spacious and bright. The bathroom has been tastefully updated, and laminate and tile flooring run throughout. A large covered balcony provides additional space 3 seasons of the year and unobstructed north facing city scape views. The unit comes with one surface parking space located near the building entrance, and there is a separate storage locker in addition to a storage/utility room in the unit.The area has excellent walk ability with nearby strip malls and box stores, and is close to schools, recreation, parks, a library, and place of worship. Transportation options abound with both bus routes and the nearby Blair O-Train Station. As for the building, it too has no shortage of amenities including an exercise room, party room, indoor pool, sauna, billiard room, workshop, book room, tennis courts, bike storage, and shared laundry facilities. Please note this Condominium does have some pet restrictions. Taxes and measurements are approximate. (id:35885)
169 Roger Road
Ottawa, Ontario
Located on Roger Road in Faircrest Heights this very well maintained 3 bedroom, 2 bathroom bungalow has classic features. Updated eat-in kitchen (2009) in soft yellow colouring has granite counter tops, wood trim molding, enclosed hood fan, dual oven with stove-top, tiled back splash and built-in china cabinet. Dining room area opens to bright living room area with vaulted ceiling, hardwood floors with large front bay window and attractive gas fireplace. Current sitting area/office area opens through French doors to the bright addition (2002) located at the back of the home and features second gas fireplace with view to the private landscaped backyard area. This addition area which is currently being used as a family room could easily become the premier bedroom. Patio with summer awning opens from the addition providing a great outdoor summer space to enjoy. Off the addition is the laundry room and staired entrance to a walkable space for storage and the air conditioning unit. Off the entrance hallway is a sitting area with convenient sink and patio doors to the backyard area. The home is heated with a hot water heating system located off the kitchen area. Inside entrance to garage from finished storage, mud room area featuring a shower. Garage has been made accessible to a single car with storage. 24 hour irrevocable on all offers as per form 244. (id:35885)
1167 Marchant Drive
Ottawa, Ontario
Welcome to this stunning end-unit townhome on a premium corner lot with a double garage, nestled in the heart of Avalon, one of Orléans' most vibrant and sought-after communities. Thoughtfully designed with luxury finishes, hardwood flooring, and upgrades throughout, this home perfectly combines style and functionality. Boasting 3 spacious bedrooms, 4 beautifully finished bathrooms, and a fully finished basement, this home offers exceptional space for both comfortable living and entertaining. Step into the oversized foyer adorned with sleek, modern tile, leading into an impressive main level filled with natural light and gleaming hardwood floors. At the heart of the home is the chef's kitchen - an absolute showstopper - featuring quartz countertops, elegant cabinetry, stainless steel appliances, and a gas stove. The dining area stuns with soaring cathedral ceiling and a cozy fireplace, setting the stage for memorable family meals and celebrations. Two separate living areas on the main level provide comfort and versatility. The elegant hardwood staircase leads to a second level entirely finished with hardwood flooring. The spacious primary suite offers a true retreat, complete with a walk-in closet and a luxurious upgraded ensuite. Two additional bedrooms share a beautifully updated main bath, perfect for growing families or guests. The fully finished basement adds even more versatility with a gas fireplace, pot lights, and a full bathroom with a shower. Outside, enjoy a private, oversized backyard framed by mature cedar trees, perfect for relaxing, gardening, or BBQs. Nestled in a family-friendly neighbourhood, this home offers a prime location just minutes from top-rated schools, scenic trails, parks, shopping, public transit, and all major amenities. Enjoy easy access to Place d'Orléans Shopping Centre, Ray Friel Recreation Complex, and Petrie Island Beach. A rare opportunity in a prime location! The basement photo is virtually staged. (id:35885)















