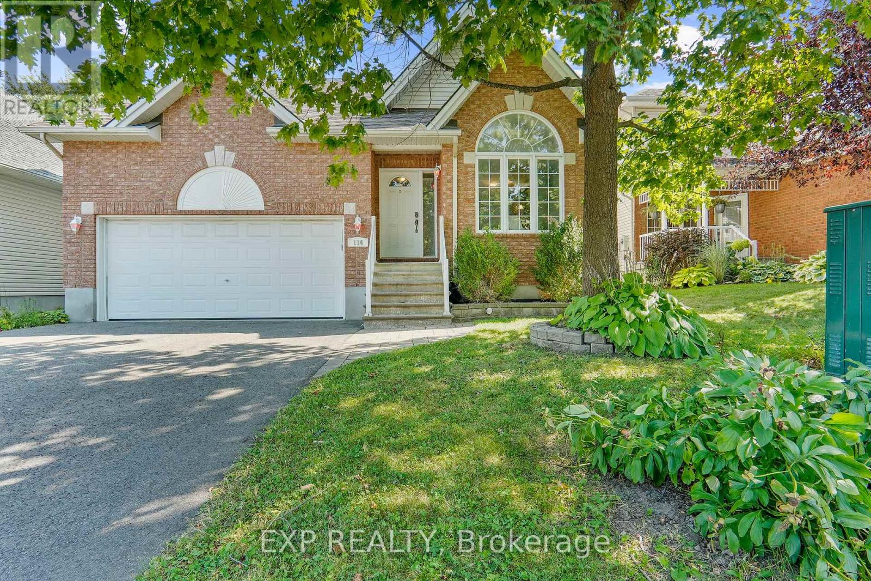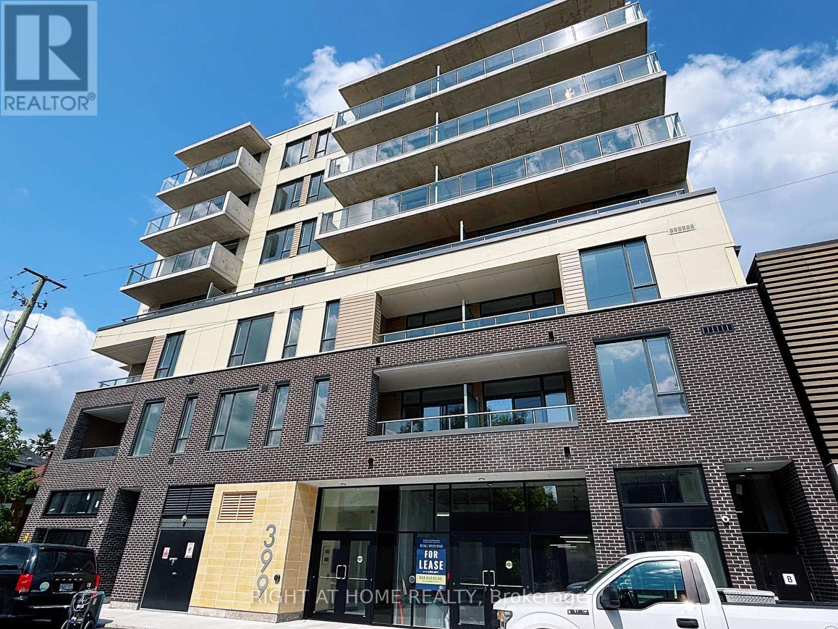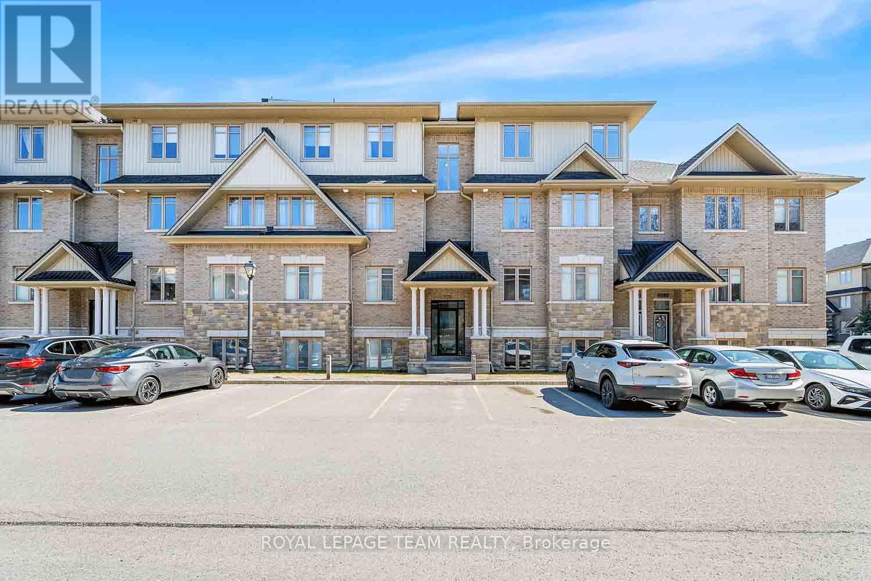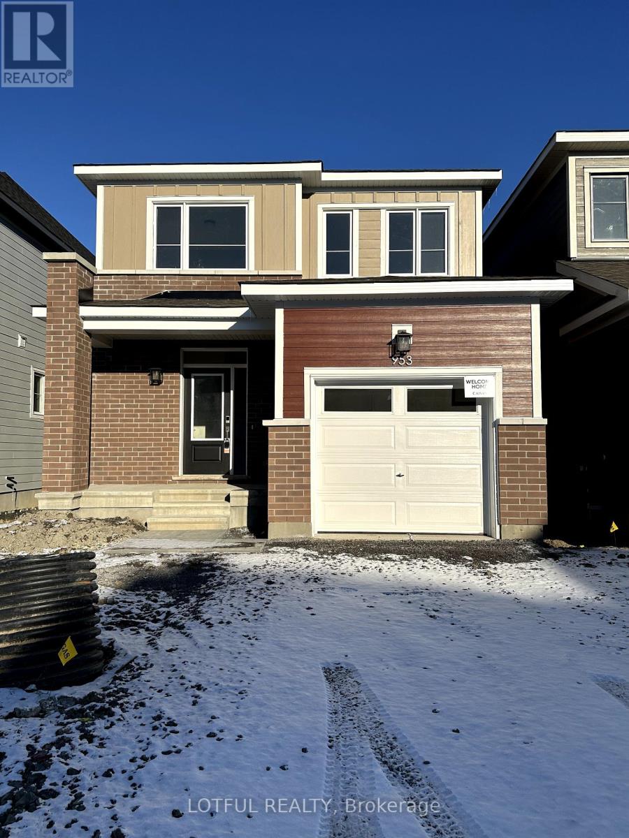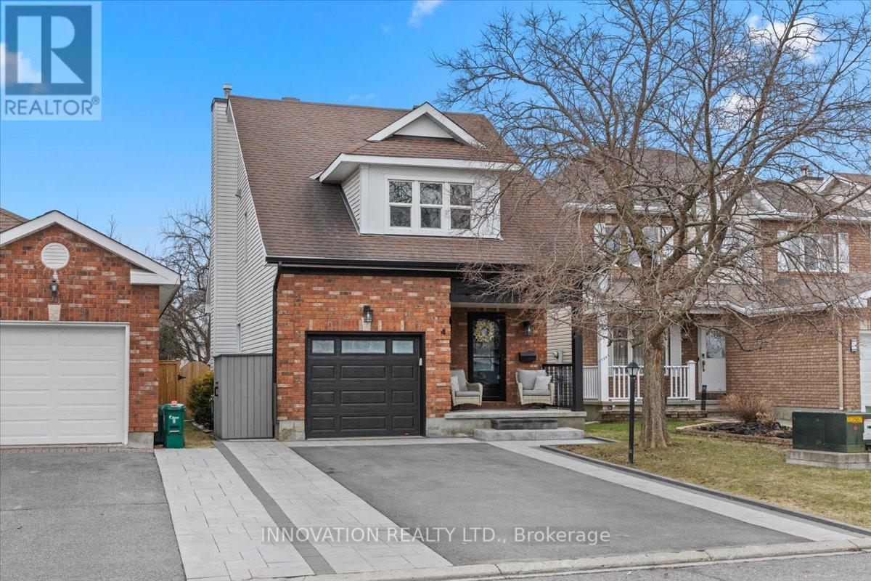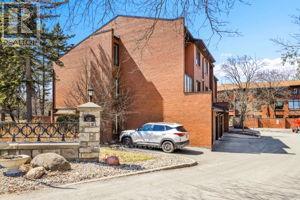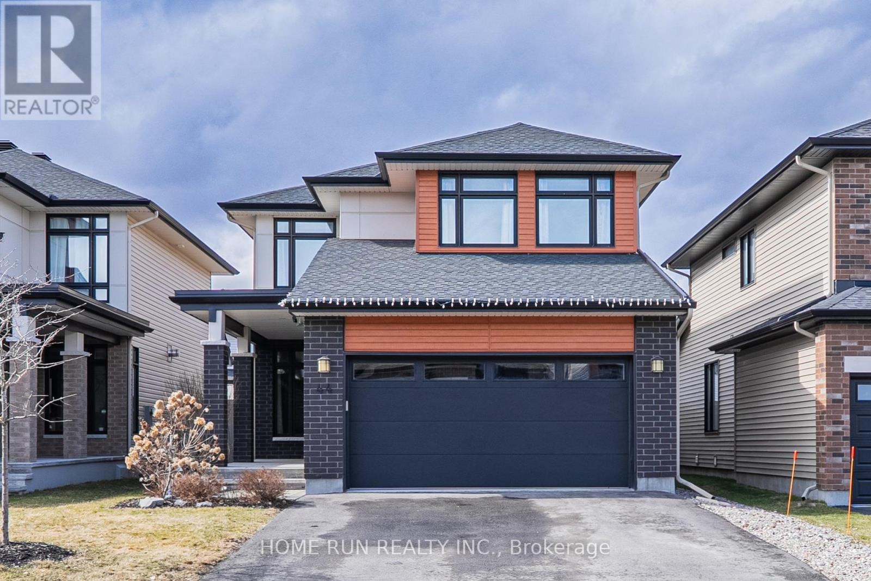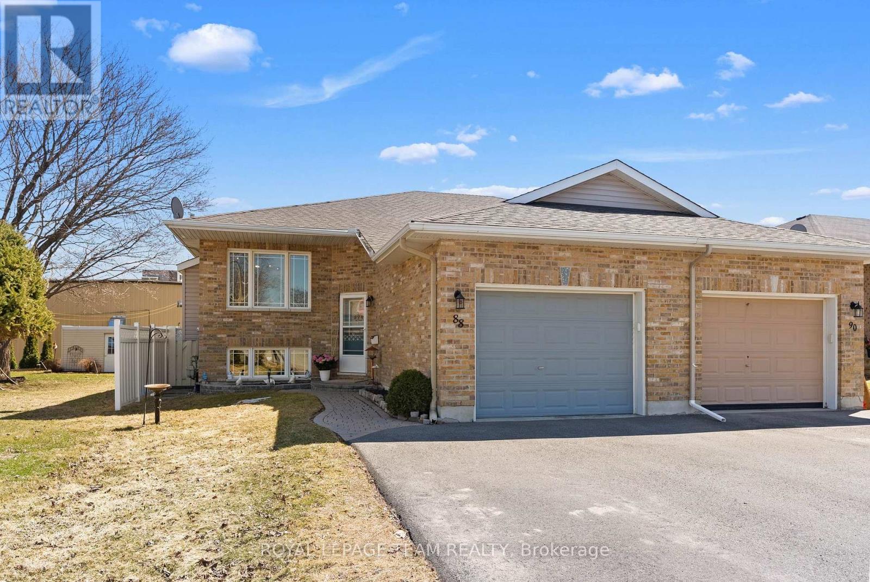1456 Meadow Drive
Ottawa, Ontario
Welcome to 1456 Meadow Drive in the family friendly community of Greely. This property offers a unique opportunity to live and have a home based business with a Village Mixed Use zoning that offers incredible potential on almost an acre. This absolutely stunning and lovingly maintained 4 bedroom, 2 bath home is the best of both worlds where modern updates meet the truly unique charm of a farmhouse. Around every corner you will fall in love with the warm, welcoming feel this house brings. The bright, open kitchen and eating area with an incredible custom made island and loads of storage will be the hub of the home for your family. Cozy up to watch a movie in the comfortable living room, open to a family room space and a full stylish bathroom adjacent. Now check out that gorgeous staircase taking you to the second level where we find the spacious primary bedroom with lots of closet space, 3 additional great sized bedrooms and a completely updated main bathroom. A second staircase brings you back down to the kitchen area. Many additional fabulous features including TWO large detached garages, an incredible, large backyard, a Generlink hook up (23), updated furnace (22) and much more. All of this in a great location with shopping and many amenities close by and quick and easy access to Bank St to get anywhere you need to go in the city. Don't miss this opportunity to make this truly amazing property your own. (id:35885)
248 Enclave Walk S
Ottawa, Ontario
RAVINE LOT! Welcome to this beautifully upgraded Minto Drake model offering over 2,650 sq ft of refined living space. The open-concept main floor features soaring 9 ceilings and is filled with natural light. The gourmet kitchen is a showstopper with solid wood cabinetry, crown moulding, quartz countertops, a classic subway tile backsplash, stainless steel appliances, and a bright breakfast area complete with a built-in charging station. Flowing seamlessly from the kitchen, the spacious great room creates the perfect space for entertaining and everyday living. Rich hardwood flooring extends through all principal rooms on both levels no carpet here! Upstairs, you'll find four generously sized bedrooms, a versatile den, convenient laundry room, and a well-appointed family bath. Two of the secondary bedrooms feature walk-in closets perfect for growing family or guests. The serene primary suite offers a private retreat with a large walk-in closet and a luxurious five-piece ensuite. Oversized windows throughout flood the home with light, and the custom mudroom adds function and flair. Step outside to your premium, fully fenced, pool-sized lot backing onto a tranquil ravine with mature trees an ideal blend of privacy and natural beauty. Don't miss this rare opportunity book your showing today! (id:35885)
114 Echowoods Avenue
Ottawa, Ontario
Step into this incredible (over 2700 sq ft in total) 3+1 bedroom, 3 full bath bungalow nestled in one of Stittsville's most sought-after neighbourhoods. Bursting with pride of ownership, this home offers an inviting layout designed for both comfort and functionality.The sun-filled, eat-in kitchen opens seamlessly to a spacious dining and living area perfect for entertaining with hardwood floors, a cozy gas fireplace, and patio doors that lead to a private backyard oasis featuring a stone patio.The main level includes three generously sized bedrooms, including a serene primary retreat with its own ensuite. A stylish 3-piece bath with conveniently located laundry completes the floor.Downstairs, the fully finished lower level is a dream for growing families or multi-generational living. Enjoy a massive entertainment area, a third full bath, and a versatile fourth bedroom with an oversized closet ideal for teens, guests, or a future in-law suite.Additional highlights include an oversized double garage, meticulous upkeep throughout, and an unbeatable location just steps from Timbermere Park and everyday conveniences.This is a true move-in ready gem in Stittsville ready to welcome you home. (id:35885)
8 Whitestone Drive
Ottawa, Ontario
From Carling Ave. from Downtown, turn left onto Merivale Road, turn right onto Central Park Drive, turn right onto Whitestone Drive. ** This is a linked property.** (id:35885)
607 - 399 Winston Avenue
Ottawa, Ontario
Experience refined living at 399 Winston Ave, where modern design meets exceptional convenience. Located just steps from shopping, dining, public transit, and the Ottawa River. Thoughtfully designed suites offer comfort and style, featuring quartz countertops, stainless steel appliances, in-suite laundry, and bright open-concept layouts with luxury finishes. Suite 607 includes a private balcony for added outdoor living, while spacious bedrooms feature large windows and walk-in closets. Exclusive building amenities include a rooftop terrace with stunning views, secure parcel room, and keyless smart access system for enhanced convenience and security. Tenants are responsible for heat, electricity, and water, all consolidating utilities into a single bill through Carma Submetering which helps reduce service fees. Premium 1.5G high-speed internet is included, keeping you seamlessly connected at all times. (id:35885)
25 - 1013b Beryl Private
Ottawa, Ontario
Welcome to 1013B Beryl Private, a stunning lower-level 2-bedroom, 2-bathroom condo nestled in the vibrant and ever-growing community of Riverside South. Offering approximately 1,070 square feet (according guide) of stylish, low-maintenance living, this move-in-ready Salaris model by Richcraft at the sought-after Jade Condo Flats features a thoughtfully designed open-concept layout with gleaming laminate, ceramic, and wall-to-wall carpeting throughout the main living areas. The kitchen is a true showstopper perfect for both everyday living and entertaining featuring ample countertops, upgraded cabinetry, stainless steel appliances, an island with seating, and pantry. Natural light floods the living and dining areas thanks to large windows and modern track lighting, creating a warm and inviting atmosphere. Step outside to your private patio backing onto greenspace.The spacious primary bedroom includes a walk-in closet and a sleek 3-piece ensuite. The versatile second bedroom is ideal for guests, family, or a home office and is conveniently located near the full 4-piece main bathroom. Additional highlights include in-unit laundry, dual front and rear entry with direct access to outside, and TWO dedicated parking spaces, a rare and valued feature plus ample visitor parking for your guests.Located just steps from public and Catholic schools, shopping, LRT, parks, walking trails, and the airport, this condo offers unmatched value, comfort, and convenience. A fantastic opportunity for first-time buyers, investors, or downsizers looking for turnkey living in a prime location.24-hour irrevocable on all offers. Some photos may have been digitally enhanced. (id:35885)
953 Seagrave Lane
Ottawa, Ontario
Welcome to the luxury living. Be the first to live in this stunning, move-in ready home, perfectly situated in one of Richmonds most desirable neighborhoods. With an open-concept design, this home is bathed in natural light, creating a warm and inviting atmosphere throughout. The spacious family room/living room, and dining area flow seamlessly into the chef-inspired kitchen, making it an ideal space for both everyday living and entertaining. This gorgeous, newly built home features 3 bedrooms + loft, 2.5 bathrooms, and a fully finished basement that offers endless possibilities for use whether you envision a home theater, gym, or extra living space. Available Immediately. Required documents include a Rental Application, Credit Report, Letter of Employment, Photo ID, and Pay Stubs. Vacant, Go and show. (id:35885)
4 Newborough Crescent
Ottawa, Ontario
Nestled in a quiet, family-friendly neighbourhood, this beautifully maintained home offers the perfect blend of comfort, style and convenience. From its charming curb appeal to its thoughtfully designed interior, every detail has been crafted with care. A bright and and airy open concept main floor, with tons of natural light, with fireplace, pot lighting and new flooring leading into the dining area. A modern kitchen with with stainless steel appliances and ample cabinet space. Upstairs you'll find a huge primary bedroom complete with sitting area, fireplace and walk in closet. 2 additional spacious bedrooms perfect for growing families or professionals working from home. The finished basement features 2 additional bonus rooms, and tons of storage. The backyard comes complete with a hut tub under a pergola, a great deck for entertaining, storage shed and gardens to grow. Located in a peaceful, well established community, this home is just minutes from schools, parks, shopping and transit. (id:35885)
2 - 655 Richmond Road
Ottawa, Ontario
Nestled in the heart of McKeller Park/Westboro, this stunning all brick multi-level executive townhouse offers a perfect blend of modern elegance and prime location. With 11ft + ceilings, expansive windows, and a three story window-well, natural light floods the open-concept living spaces, creating an inviting and airy ambiance. The thoughtfully designed floor plan includes 3 bedrooms and 2.5 bathrooms, ensuring both comfort and convenience. The home boasts two fireplaces in the spacious living room and lower level family room, hardwood floors, and has been fully renovated with luxury fixtures throughout. The stylish kitchen features sleek finishes, quartz countertop and matching backsplash, stainless steel appliances, ample storage, and a beautiful solarium in the large kitchen eating area. The primary bedroom includes a luxurious ensuite with marble shower and walk-in closet. Step onto your private balcony and take in serene views of Bingham-McKellar Estate, providing a picturesque escape right off Richmond Rd. The additional bedrooms offer generous space for family or guests. Two dedicated parking spots in addition to the garage, add to the convenience of this exceptional home. Situated in one of Ottawas most sought-after neighbourhoods, youll be steps from trendy shops and restaurants, top-rated schools, public transport, and direct access to NCC parkland along the Ottawa River for scenic walking and biking trails. Experience carefree urban living and natural beauty in this Westboro gem. (id:35885)
44 Thunderbolt Street
Ottawa, Ontario
Welcome to this exquisitely-built & finished Urbandale 'Aberdeen' model in Bradley Commons, steps away from the 8-acre Bradley-Craig Park! Step inside to find incredible finishes: 12x24 tile and modern trim throughout, complementing the 4 1/2" oak HW on the main floor. A spacious home office has a huge FRONT-facing corner window plus a 50" DOUBLE-SIDED linear gas fireplace - a feature seldom seen in production homes! The main entertaining space is HUGE, w/ massive windows (~7' depth) that let in tons of natural light - super open concept w/ zero visible beams or structural elements! The chef's kitchen is incredible, w/ too many features to count: white shaker cabinets w/ glass accents, matching quartz counters & mosaic tile backsplash, HUGE island, custom lighting fixtures & valence, plus a FULL walk-in pantry. Heading upstairs, three oversized bedrooms ALL include big windows & walk-in closets. The primary bedroom includes a 4-pc ensuite, while two remaining bedrooms share a well-appointed main bath. The fully-finished basement adds ~600 sq. ft. of living space, w/ oversized EGRESS windows for TONs of illumination. INCREDIBLE location, steps away from parks, Trans-Canada Trail, shopping & dining. Open house @4-6pm, Sunday, April 20, Sunday. (id:35885)
88 Thomas Street S
Arnprior, Ontario
Multi-generational 2 +1 bedroom, 2 bath home located in the heart of Arnprior. Bright and welcoming main level living area with 2 bedrooms, a 4 piece bathroom, living room, and dining room (which is currently being used as a family room). Dining room and kitchen overlook backyard. Carpeting, tile and easy to maintain laminate flooring are throughout the house. Complete separate in-law suite in the lower level including a very large bedroom, a 4 piece bathroom, living and dining room, kitchen, and 2 large storage rooms. A door can be added for extra privacy. Complete fenced in backyard ready for flowers and a vegetable garden. Walk out deck and gazebo for spring and summertime entertaining. Located near the Nick Smith Center, Robert Simpson Park and Beach, the Arnprior Hospital, shops and restaurants. (id:35885)
1245 El Camino Street
Ottawa, Ontario
This luxurious, custom-built bungalow that is truly a must-see. This exceptional home is set on a generous 160' lot and includes a highly desirable four-car garage.The exterior is a masterpiece of all stone enhanced by custom windows that perfectly blend traditional grandeur with modern elegance. You'll immediately appreciate the unmatched quality and design. Inside, the home features soaring 20-foot ceilings and a bright, open-concept layout ideal for entertaining. The gourmet kitchen is equipped with high-end appliances, a butler's pantry, a gas range, an oversized eat-in counter, and ample cupboard space. Unique finishes, such as a custom tray ceiling and built-in shelving, add to the kitchen's appeal. You can enjoy 4991 sqft of open living space indoors, along with 171 sqft of covered outdoor space perfect for summer and autumn enjoyment. This home includes three sizable bedrooms and three full bathrooms on the main floor. The lower floor features a large bedroom and a full-size bathroom, with large windows throughout to ensure a bright and sunny atmosphere. The layout is suitable for any family size, and the spa-like baths offer a luxurious experience. The finished basement includes a full bathroom and a large bedroom, perfect for family gatherings and functions. You will also appreciate the top-ranking St. Mark High School and football playground near by, as well as the convenience of being just five minutes from OC Transportation. Please see floor plan shown in the pictures. (id:35885)



