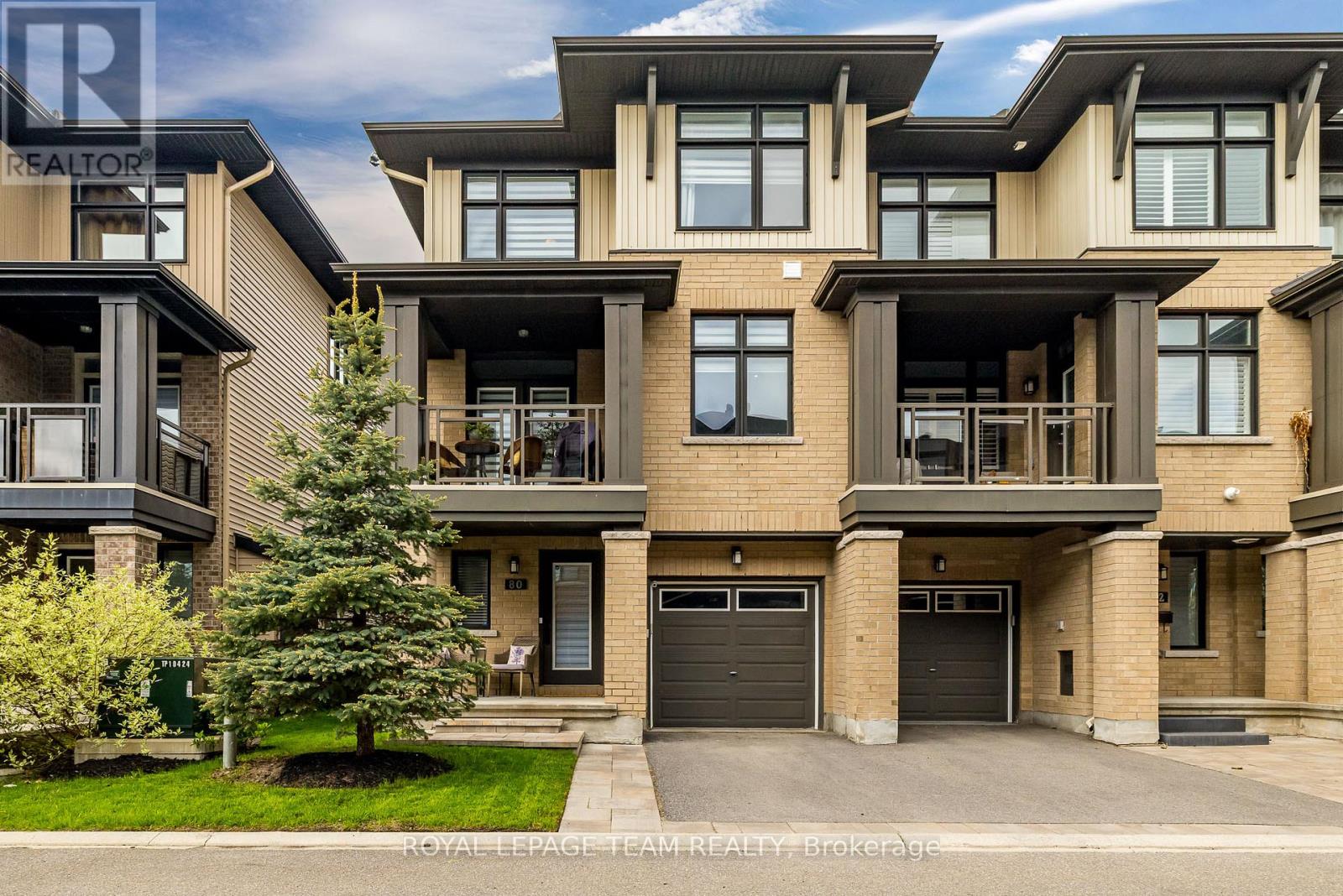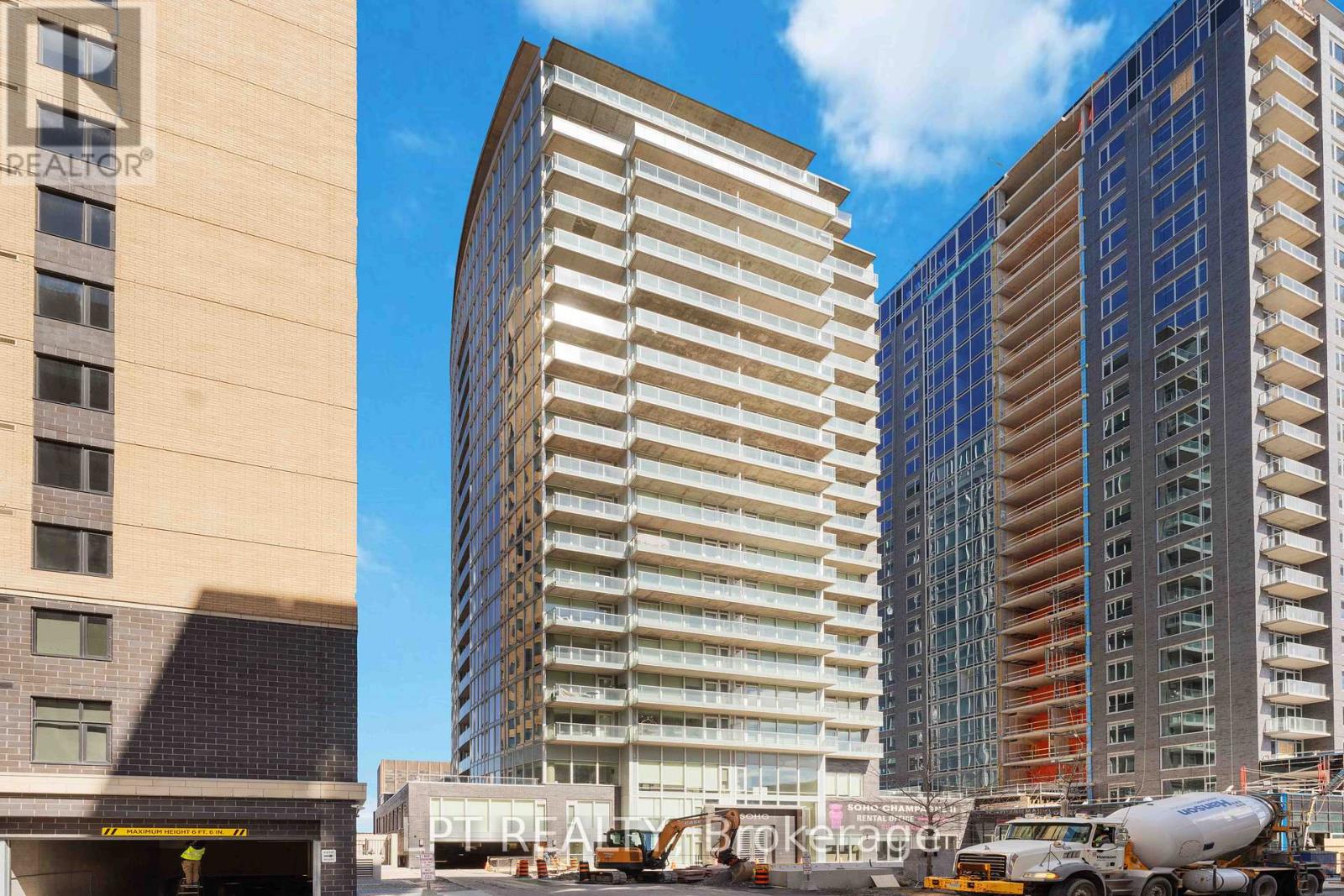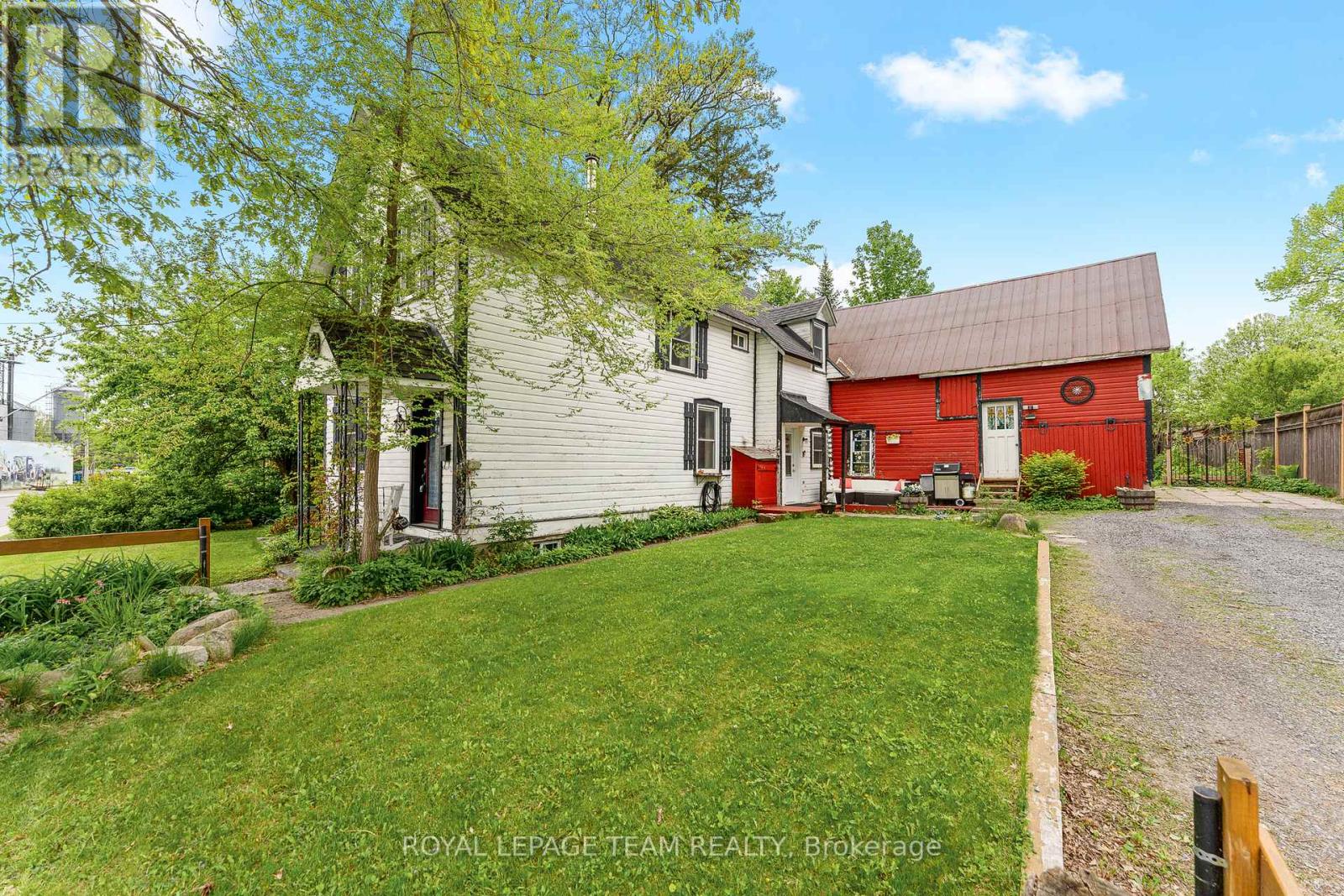2824 Barts Lane
Ottawa, Ontario
2824 Barts Lane RIDEAU RIVER WATER FRONT RETREAT! Welcome to 2824 Barts Lane, your perfect home away from home whether you're dreaming of a peaceful waterfront getaway, a four-season cottage, or a retirement home immersed in nature and recreation. This 3-bedroom, 4-season home or cottage is nestled on the longest stretch of the Rideau River's north shore, just 5 minutes from the renowned Equinelle Golf Course. Surrounded by scenic beauty and steps from snowmobile and ATV trails, it offers year-round adventure and a relaxed cottage lifestyle. Inside, the home is filled with natural light and boasts panoramic river views through large windows. The fully equipped kitchen and cozy living room with propane fireplace make entertaining easy and comfortable. The primary suite is a tranquil retreat, featuring patio doors leading to a private deck overlooking the water. A separate guest suite with a partial bath and kitchenette provides ideal space for visitors or potential short-term rental income. Outside, enjoy a hot tub, 46-foot dock with easy water access, and a cozy fire pit area. Additional features include a 200-amp electrical panel, RV/5th wheel hookup, metal roof, and concrete walkway, offering both comfort and low-maintenance living. Don't miss this rare opportunity to own a waterfront oasis on the Rideau River where relaxation meets recreation! (id:35885)
80 Stockholm Private
Ottawa, Ontario
Welcome to 80 Stockholm Private a sun-drenched, beautifully designed 3-storey end unit that offers style, space, and functionality in one exceptional package. This modern home boasts a smart, versatile layout with quality finishes throughout. On the entry level, you'll find a flexible den with rich hardwood flooring; ideal for a home office or guest space alongside a sleek 2-piece bathroom with quartz counters, convenient garage access, and additional basement storage! Upstairs, the main living level impresses with soaring 9-foot ceilings and expansive windows that flood the space with natural light. The open-concept living and dining area features elegant hardwood floors, while the tiled kitchen is equipped with granite countertops, crisp white cabinetry, and a charming custom coffee nook. Step out onto your private balcony and unwind. A second 2-piece bathroom adds extra convenience for guests. The upper level offers a thoughtfully designed primary suite complete with a stunning custom walk-through closet and a stylish 3-piece ensuite. A second generous bedroom, a full 4-piece bath, and a convenient stacked laundry complete this level. Located just minutes from the airport, public transit, shopping, and beautiful parks, this home combines modern living with unbeatable convenience. (id:35885)
41 - 3240 Southgate Road
Ottawa, Ontario
Welcome to this spacious 2-storey condo townhouse with a finished basement, ideally located just steps from Greenboro LRT Station, grocery stores, restaurants, parks, and more! The main floor features a welcoming foyer, a bright kitchen with stainless steel appliances and patio doors leading to a fully fenced, private backyard, as well as a dining room and a comfortable living room with a second set of patio doors perfect for easy outdoor access and natural light. Upstairs, you'll find a generously sized primary bedroom, a full bathroom, and two additional bedrooms. The finished basement offers a versatile rec room that can easily function as a fourth bedroom, along with a convenient powder room and dedicated laundry room. This home also includes one parking space (#119), visitor parking, and two storage sheds for added convenience. Enjoy low condo fees that include roof, windows, water charges and access to a private outdoor pool in the summer! Don't forget to check out the 3D TOUR and FLOOR PLAN. This one won't last long! Book a showing today! Status Certificate Available. (id:35885)
307 - 111 Champagne Avenue S
Ottawa, Ontario
Perfectly positioned for luxurious indoor-outdoor living, this exceptional home boasts breathtaking panoramic views of Dows Lake, Preston Street, and the Ottawa skyline. Just steps (literally one minute) from the Dows Lake LRT Station, a 24/7 grocery store, and a cozy coffee shop, this location offers the ultimate in convenience and lifestyle near the future site of the new Civic Hospital. Inside, the suite has been meticulously maintained and thoughtfully upgraded with wall-to-wall windows, custom blinds, a designer kitchen with quartz countertops, Euro-style appliances, and a modern electric fireplace for added ambiance. The spacious primary bedroom offers direct access to the very rare, breath-taking terrace, a generous walk-in closet, and a spa-inspired ensuite with an oversized glass shower. A second stylish bathroom also features a walk-in shower, perfect for guests or family. Enjoy premium finishes throughout, including upgraded flooring, sleek pot lighting, and full in-suite laundry. Step outside your door to find the building's amenities (BBQs and a hot tublocated just steps away on the same floor. This suite includes a premium parking spot ideally located near the secure entrance. Situated in a high-end, amenity-rich building with concierge service, full security, a fitness centre, and even an in-house movie theatre, this residence delivers upscale city living at its finest. (id:35885)
21 Perkins Street
Ottawa, Ontario
Builders life time opportunity! Great lot 58.5X59 Feet lot beside the new Festival Center,at Lebreton Flats, New Stadium, Central Library, Ottawa River and new development! Right now there is a sun-filled bungalow on this lot with a great layout on a quiet cul-de-sac. This great updated home is rented presently. Call Now! (id:35885)
354 Ravenhill Avenue E
Ottawa, Ontario
Rare opportunity to live in the highly desirable neighbourhood of Westboro at an affordable price. This stylish, end unit Brownstone condo, designed by award-winning architect, Barry Hobin, looks into a beautifully landscaped courtyard and offers plenty of sunlight all day. 354 Ravenhill Ave. E. is located in the Ravenhill Common Development which won first place awards in three categories at the Annual Design Awards in 2015. Walk to restaurants, shopping and Westboro Beach, and hop on your bike and zip over to the Kichi Zibi Mikan Parkway bike and walking trail. Public transportation is also a breeze with bus access on Churchill Ave., and close proximity to two, future LRT stations. Features of the home include: hardwood flooring on the first and second levels, kitchen island with seating, cozy dining room with seating for six, a charming living room with a gas fireplace and built-in storage cabinet, cozy second-level loft TV room which is wired for surround sound, conduits in the walls to hide cables for mounted TVs in the master bedroom and main floor living room, a side-by-side washer and dryer laundry closet on the second level, a quaint backyard patio and plenty of storage space. You'll be delighted by the unique design of this 2 bedroom, 2 1/2 bath unit which offers a parking spot directly under the home, and a Principal bedroom retreat, with a huge walk-in closet, five-piece ensuite and a private balcony which spans the entire third floor. In addition to all the aforementioned features, you will enjoy maintenance-free living with your furry family members in a pet-friendly development. This beautiful, ideally-located home will not last long! (id:35885)
1493 Carronbridge Circle
Ottawa, Ontario
Welcome to 1493 Carronbridge Circle! This beautifully maintained townhome features rich tiger wood flooring, an open-concept layout with a cozy gas fireplace, and a spacious kitchen with an island, walk-in pantry, and tons of cabinetry. The spacious backyard has a multi level deck and is great for entertaining, gardening, or just kicking back. Upstairs, you will find laundry, updated main bathroom, 3 large bedrooms including a primary with a walk-in closet and updated ensuite with shower/tub combo and dual sinks. The finished basement offers a legal egress window, rough-in for a full bathroom, making it ideal to convert to in-law suite, or just use as is for another family room/extra living space. Located in a family-friendly neighbourhood with nearby splash pad and outdoor rink, and great schools.Just a short drive to multiple golf courses, highway access, and walking distance to all main transportation routes , grocery stores, coffee shops, medical centres, gyms restaurants, and more. (id:35885)
107 Heirloom Street
Ottawa, Ontario
This stunning and upgraded Claridge Cumberland model, built in December 2022, exudes modern charm with numerous upgrades throughout. With a spacious layout featuring 5 bedrooms and 3.5 bathrooms, this home perfectly blends comfort and style for any family. As you step inside, you're greeted by a sense of warmth and openness, especially with the formal living and dining areas that make a striking first impression. The main floor is designed for both relaxed living and sophisticated entertaining. A two-way fireplace divides the living room and sun-drenched great room, infusing both with warmth and character. Large windows line the great room, allowing natural light to flood the space, with remote-controlled custom-fit blinds for added convenience and style. The great room offers ample space for family relaxation and casual socializing. The upgraded kitchen is a chef's dream, with sleek quartz countertops, custom cabinetry, high-end stainless steel appliances, and a spacious island for prep, quick meals, or entertaining. A walk-in pantry provides additional storage, keeping the kitchen organized and functional. The second floor is designed for comfort, featuring four spacious bedrooms, including a master suite with a luxurious five-piece ensuite and a walk-in closet. Additionally, there is a second full bathroom, ensuring convenience for both family members and guests.. A versatile loft space can be used as an office, reading nook, or play area. The fully finished basement includes a spacious recreation room, ideal for movie nights or activities, a fifth bedroom for guests or a home office, and an additional full bathroom. The garage is roughed in for an electric car charging station. Fully fenced backyard offers plenty of space for outdoor activities, gardening, or simply enjoying the fresh air. Home is just minutes from the LRT, shopping, top rated schools and parks. (id:35885)
6174 Arbourwood Drive
Ottawa, Ontario
Welcome to 6174 Arbourwood Drive -- a rare opportunity to own one of the largest semi-detached homes on this sought-after street in prestigious Chapel Hill. This spacious 4-bedroom, 3-bathroom home sits on an oversized lot, offering the perfect blend of comfort, space, and privacy for growing families. Step inside to discover soaring ceilings, hardwood floors, and sun-filled living spaces. The main floor features a welcoming foyer with ceramic tile, a generous living room, a formal dining area, and a thoughtfully designed kitchen with a cozy eat-in area that leads directly to a private deck. The expansive backyard, fully fenced in, offers incredible privacy and ample space for kids to play, pets to roam, or summer gatherings. Upstairs, you'll find four well-sized bedrooms, each with large closets, one full bathroom and a 4 piece en-suite in the master bedroom -- ideal for family living. The finished lower level offers a cozy family room with a corner gas fireplace -- the perfect retreat for movie nights or quiet evenings in. This home is located in a quiet, family-oriented neighborhood close to parks, top-rated schools, and all the amenities Orleans has to offer. With its size, layout, and unbeatable lot, this home is ready to welcome its next family. (id:35885)
1798 Tache Way
Ottawa, Ontario
Located on a large corner lot in a quiet residential area of Orléans, 1798 Tache Way is a beautifully updated detached home offering comfort, style, and functionality. Set behind a tiered stone walkway and covered front porch, this residence welcomes you with refined finishes, natural light, and a versatile layout ideal for everyday living and entertaining. The main level features light-toned hardwood flooring, frosted glass interior doors, and an inviting living room framed by a large bay window overlooking the front yard. The dining room makes a modern statement with its navy accent wall and track lighting, connecting seamlessly to the kitchen and hallway. Designed with storage and flow in mind, the kitchen includes wraparound counters, stainless steel appliances, and a full wall of pantry cabinetry, with a pass-through to the adjacent family room and sliding doors to the backyard. A classic fireplace and a navy feature wall make the family room uniquely cozy. Upstairs, the spacious primary suite features rich flooring, calming green tones, a bay window, a walk-in closet, and a spa-inspired ensuite with a soaker tub, a glass shower with body jets, and a granite-topped vanity. Two additional bedrooms offer flexibility and storage, served by a modern full bath with quartz counters and a tub-shower combo. The lower level provides a practical rec room with above-grade windows - perfect for a home office or creative space. Outside, the fenced backyard is a peaceful retreat with a raised deck and mature landscaping offering privacy and year-round enjoyment. Conveniently located near parks, schools, walking trails, and everyday amenities nearby, with easy access to Highway 174 and upcoming LRT transit, this move-in-ready home delivers the best of suburban living in a well-established, family-friendly community. (id:35885)
310b - 7 Marquette Avenue
Ottawa, Ontario
Welcome to The Kavanaugh. Located in Beachwood Village just minutes from the Market, Foreign Affairs and Parliament Hill this is an amazing location. Public transit at the door, guest suite in the building as well as a gym, rooftop patio, library and party room. This studio apartment is ready for a new owner. Built in Murphy Bed with closets and storage, kitchen has microwave hood fan, gas cooktop and dishwasher. Combo washer/dryer unit is included. Good sized 3 pc bathroom with large shower. Large balcony is accessed from the Livingroom and has a natural gas hookup for BBQ. Owned underground parking space with EV charger. Shopping including groceries is close by as well as many coffee shops and restaurants. Ideal for live in or as an investment. (id:35885)
378 Donald B Munro Drive
Ottawa, Ontario
Welcome to 378 Donald B. Munro Drive a charming piece of history right in the heart of the village of Carp. Built in 1910, this character-filled home blends old-world charm with everyday comfort.Inside you'll find 3 bedrooms, a full bath, and a handy main floor powder room. The warm, inviting spaces reflect the homes century-old roots while offering plenty of potential to make it your own. Whether you're sipping coffee on the porch or strolling to the nearby market and local shops, you'll love the small-town vibe and tight-knit community that makes Carp so special. This is your chance to own a true classic in a village thats full of heart! Step into a kitchen where history and heart come together. Whether hosting a cozy dinner with friends or a quiet night in, this open-concept living/dining room offers the perfect backdrop. Take the hardwood stairs to the 2nd level to find 3 bedrooms, a 5pc main bath + a home office. Situated on an expansive yard with mature trees. Zoned VM (Village Mainstreet) which allows a wide variety of commercial, leisure, institutional and residential uses. (id:35885)















