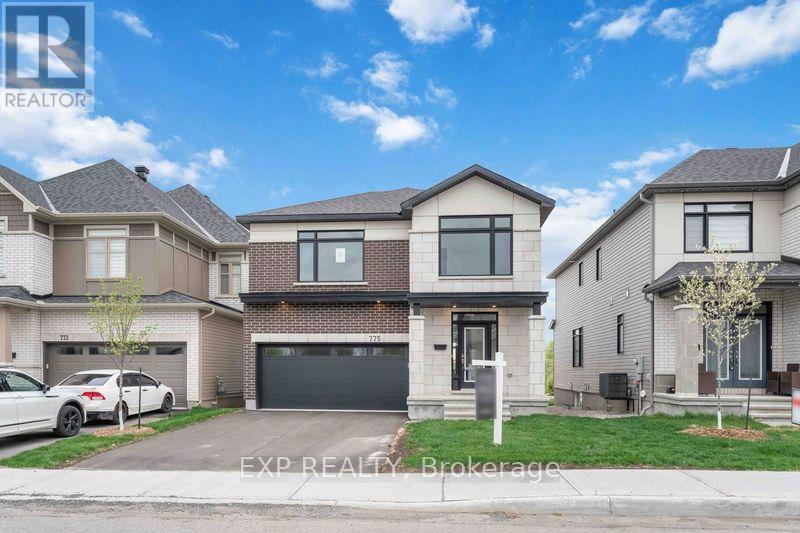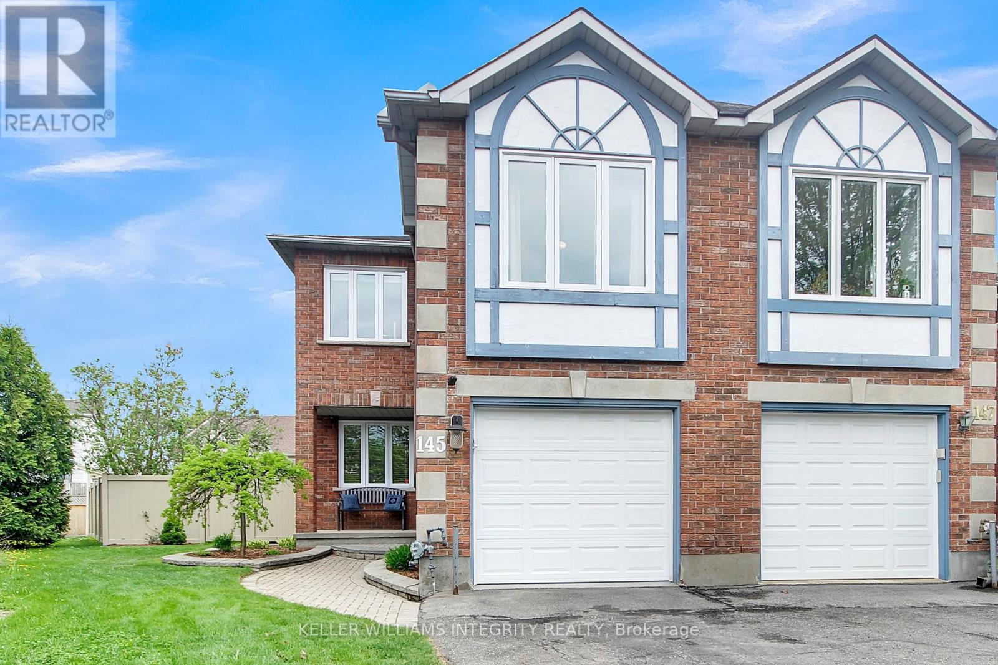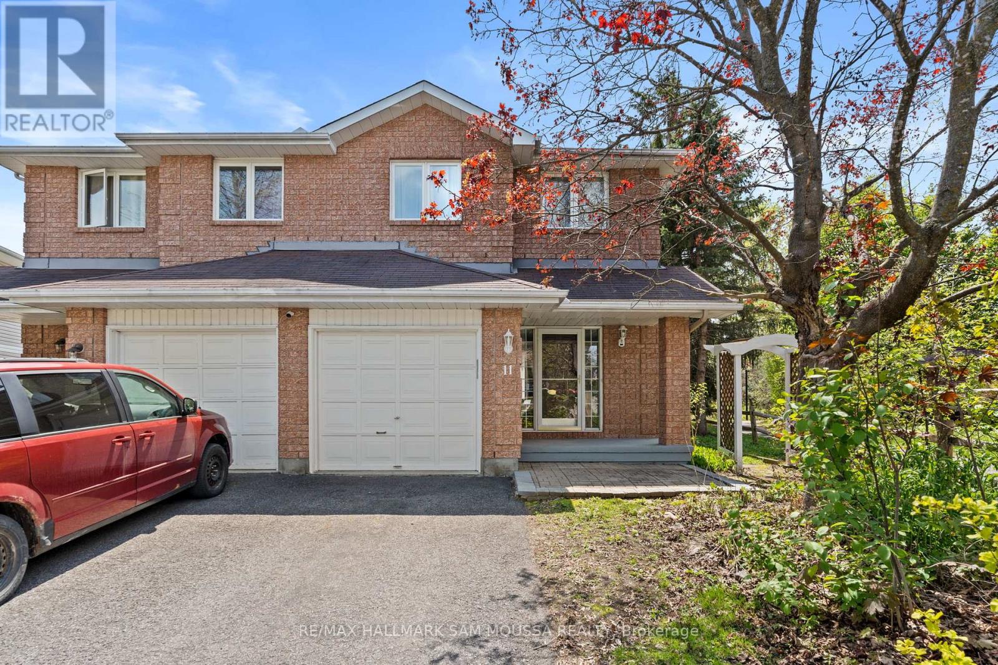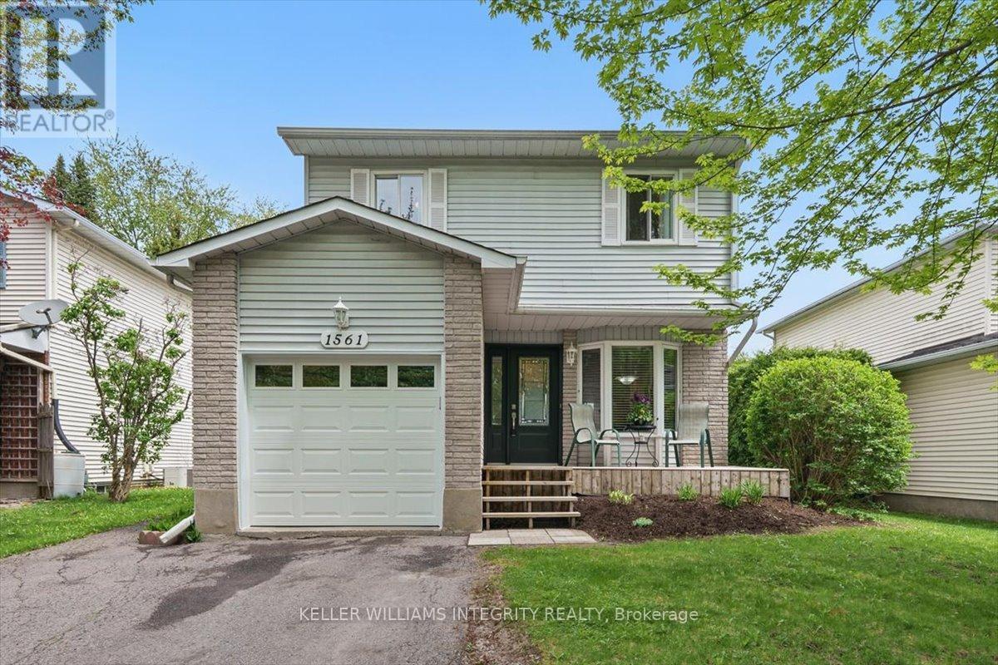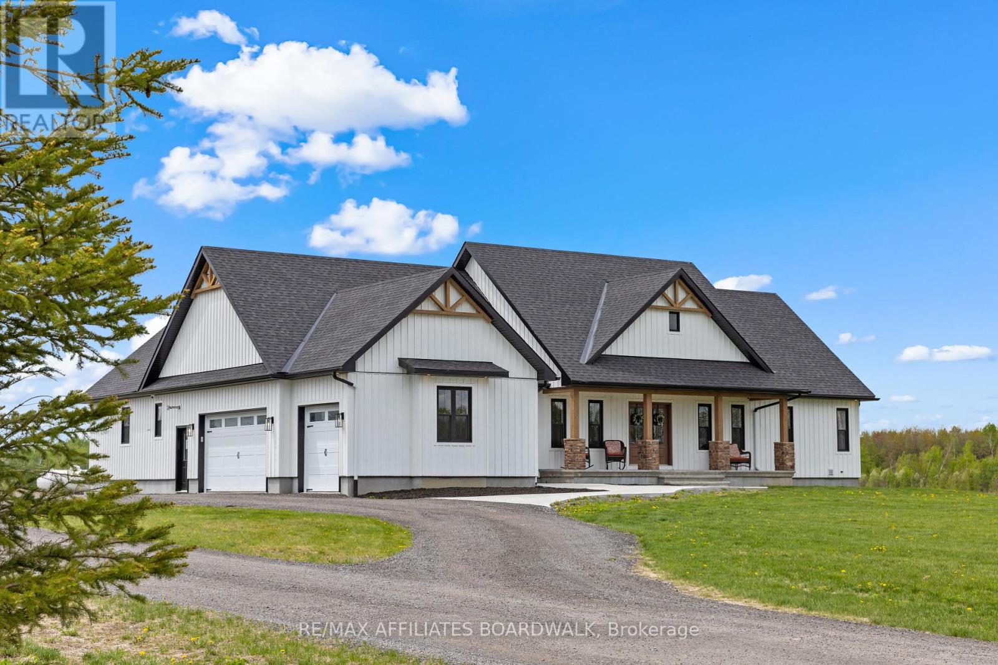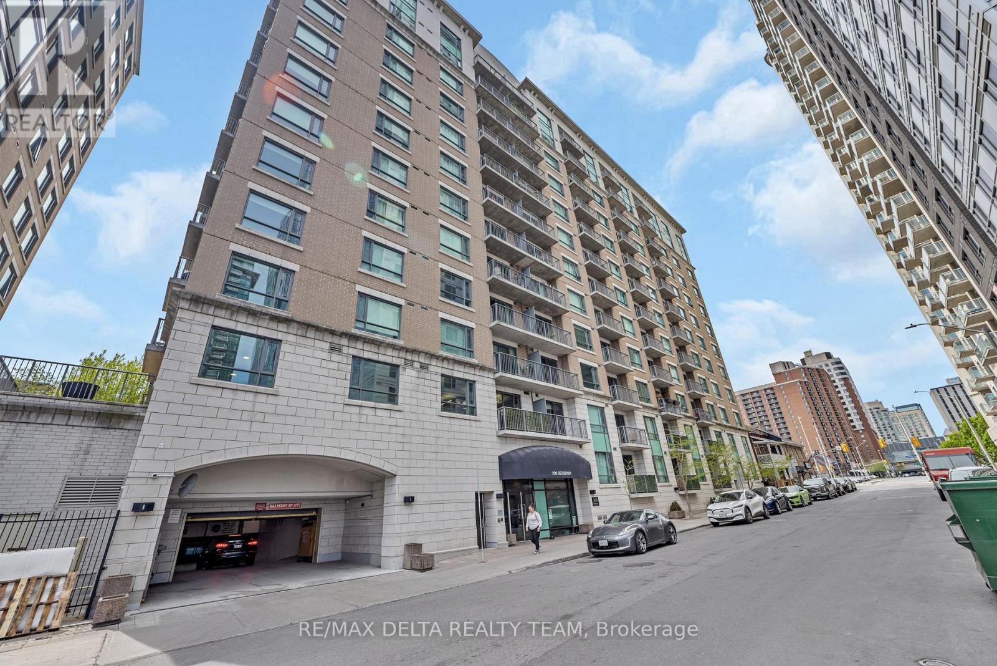526 Edenwylde Drive
Ottawa, Ontario
Welcome to this beautifully maintained Tartan Cortland model in one of Stittsvilles most sought-after, family-friendly neighborhoods. This 3-bedroom, 2.5-bathroom home is in move-in ready condition, offering comfort, space, and modern convenience.Step inside to discover a bright, open-concept main floor with large windows and neutral finishes. The kitchen opens onto a spacious living and dining area perfect for family gatherings or entertaining. Upstairs, you'll find three generously sized bedrooms, including a primary suite with ensuite bath and walk-in closet.The fully finished basement adds versatile space for a rec room, home office, or gym. Enjoy the convenience of nearby schools, parks, shopping, and easy highway access, making daily life a breeze.Whether you're starting a family or looking for a place to grow, this home offers the perfect balance of community charm and city access. (id:35885)
A - 25 Fair Oaks Crescent
Ottawa, Ontario
Welcome to 25 Fair Oaks located in Craig Henry close to transit, parks and amenities. This is modern living at its finest!! The 3 storey row units have either a single car garage or 2 car lane way for parking. The units feature an open concept living space with stone countertops in the kitchen and stainless steel appliances with second floor laundry, finishing off with a den/office. Off your kitchen space go onto your oversize outdoor balcony space for bbq and entertainment! The third floor has 3 bedrooms, primary bedroom with en suite and then additional full bathroom! Heating and cooling is off a heat pump system. Tenant pays Hydro and water is included in the rent. (id:35885)
318 Affogato Walk
Ottawa, Ontario
Deposit: $5,700 | Some images have been digitally enhanced for visual representation (virtual staging).Step into contemporary comfort with this newer Claridge Whitney model, a meticulously maintained and fully turnkey home designed for modern living. Located in a family-friendly community, this open-concept layout offers both functionality and style from the moment you enter.The welcoming foyer boasts elegant ceramic tile flooring, leading into a sun-filled main level with rich hardwood flooring throughoutdesigned for both durability and timeless appeal. The heart of the home is the stylish quartz kitchen island, paired with a sleek honeycomb tile backsplash, stainless steel appliances, and ample cabinetryperfect for everyday meals and entertaining alike. The living area is enhanced by pot lights and a cozy gas fireplace, creating a warm and inviting atmosphere.Upstairs, the primary bedroom retreat offers a walk-in closet and a beautifully appointed ensuite bath, featuring modern finishes and natural light. Two additional bedrooms are generously sized and share a well-designed main bath, making this level perfect for families or guests.The professionally finished basement includes a full bathroom and a spacious recreation area, ideal for a home theater, gym, or multipurpose family roomwhatever suits your lifestyle best.Additional highlights include low-maintenance finishes, tasteful upgrades throughout, and an unbeatable locationclose to schools, public transit, shopping, parks, and essential amenities.Property taxes are approximate and subject to verification.Flooring: Hardwood, Ceramic Tile, Wall-to-Wall Carpet (basement). (id:35885)
1349 Ridgedale Street
Ottawa, Ontario
Develop this large piece of land in an established residential neighborhood. Buyers must do all their own due diligence regarding building, developing, or severance. There is a survey on file. Municipal Services [Sanitary, Storm Services, Water Main] Connected At Street. Seller is willing to offer attractive financing terms. These type of properties are truly a rare find, and could be an excellent investment for the right buyer. (id:35885)
775 Ovation Grove
Ottawa, Ontario
Gorgeous Brand New Home in Lilythorne in the Findlay Creek community! This beautifully designed single-family home offers 4 generously sized bedrooms and a second-floor loft, perfect for a home office or media space. The gourmet kitchen features quartz countertops, a walk-in pantry, and a large working island, overlooking the bright great room with a trendy double-sided electric fireplace. Enjoy entertaining in the elegant living and dining room areas. Hardwood stairs with upgraded iron spindles lead to the upper level, showcasing a luxurious primary bedroom and an exquisite ensuite with a stand-alone tub, double sink vanity with quartz counters, plus a walk-in closet. The main bathroom also includes a double sink vanity with quartz counters and a separate water closet for added convenience. The fully finished lower level boasts a massive rec room for family fun or relaxation. Large basement windows allow for natural light. Additional features include central air, HRV, humidifier, and all appliances. Upgrades include: hardwood, higher upper kitchen cabinets, upgraded level of quartz, upgraded backsplash, upgraded carpet/underpad, and upgraded interior hardware throughout. Close proximity to parks, shopping, and transit. A perfect blend of design, space, and location! Call to book a viewing today! (id:35885)
2760 Johannes Street
Ottawa, Ontario
This charming bungalow, recently renovated with new flooring & lighting, offers a bright & spacious feel from the moment you enter its roomy entryway. The dining room & living spaces are generously proportioned, with the living room featuring a cozy gas fireplace. The kitchen has been upgraded with new appliances, cabinetry, & an inviting island for sitting. With 3 BEDROOMS & 2 full BATHROOMS, the Primary BEDROOM includes a walk-in closet & ensuite, ensuring comfort & convenience. A main-floor laundry room adds practicality to daily living. Outside, the property features a large yard with amenities perfect for entertaining & relaxation, including a gas-heated pool, deck, gazebo, & patio, all set within landscaped grounds offering privacy. Additional highlights include an oversized gas heated garage, a wide redone laneway for ample parking,& the benefit of no rear neighbours for enhanced seclusion. Noteworthy features like a Portable Generac generator & a backup alarm for the sump pump provide peace of mind & added security. (id:35885)
145 Hunterswood Crescent
Ottawa, Ontario
Absolutely AMAZING end-unit townhome located on an oversized 5490 sq ft pie shape lot fully landscaped! This beautiful, updated home features 3 bedrooms, 2.5 bathrooms and fully finished basement. With over 2500 sq ft of living space, this home offers plenty of space for the entire family! As you walk in the generous foyer entrance, you will be impressed by the open concept and size of the Living and Dining rooms. Hardwood flooring throughout the main floor with a cozy fireplace in the living room and direct access to the serene backyard. Fully renovated kitchen in 2018 features granite countertops, tons of cupboard space, under cabinet lighting and SS appliances. The primary bedroom has hardwood floors will impress by its size, generous walk-in closet and 5 pcs ensuite bathroom with separate shower and soaker tub. The 2 extra oversized bedrooms with hardwood flooring, one featuring its own walk-in closet. Convenient upper floor laundry room perfect for busy families. A stylish 3 pcs main bathroom completes the upper level. The fully finished basement is currently all open and could accommodate an extra bedroom, office, bathroom with simple modifications. Plenty of storage in the basement, including a cold room, 3 storage areas and lots of extra space available in the very large utility room. The fully landscaped backyard is very impressive not only by its size, but also the scope of work done with the interlock patio and the PVC fencing that allows for maximum privacy to enjoy quality time outdoors with family and friends. New AC, Intelock Patio and Large Shed in 2021. BONUS Fully Finished Garage with Epoxy Floor! Perfect location that allows easy and fast access to Groceries, Shopping, Highway Access and more! Come see for yourself and be impressed! (id:35885)
11 Highmont Court
Ottawa, Ontario
Welcome to 11 Highmont Court, nestled in a peaceful and family-friendly neighbourhood known for its mature trees, lush greenery, and tranquil streets. This charming semi-detached home offers an ideal blend of comfort and potential. The main level boasts hardwood flooring throughout, providing a warm and inviting atmosphere. The living room is filled with natural light, with large windows offering serene views of the lush surroundings. The adjacent breakfast nook provides access to a spacious deck, perfect for outdoor gatherings, and overlooks a deep, pie-shaped lot - a rare find in the area. The kitchen offers ample storage and functionality, awaiting your personal touch and creativity. A convenient two-piece bathroom completes the main level. Upstairs, you will find three bedrooms, all featuring hardwood flooring. The spacious primary bedroom is a standout, with a walk-in closet and a separate getting-ready area complete with a vanity - perfect for your daily routine. The second level is complete with a four-piece cheater bathroom. The spacious lower level lower level has tons of space for storage. The exterior of the property is a true highlight, with ample space for gardening, play, or simply enjoying the outdoors. The large deck is perfect for summer BBQs and relaxation. This home offers an excellent opportunity to settle in a highly desirable area and is conveniently located close to parks, schools, and local amenities, its an ideal place for families and professionals alike. Book your viewing today! (id:35885)
1561 Verchere Street
Ottawa, Ontario
Fantastic opportunity in a prime location! Welcome to 1561 Verchere Street - a beautifully maintained 3+1 bedroom, 4-bathroom home tucked away on a quiet cul-de-sac featuring a separately accessed 1-bedroom in-law suite, making it ideal for extended family, multigenerational living, home daycares/businesses or potential rental income! From the moment you arrive, pride of ownership is evident. The extended driveway leads to a charming front porch shaded by a mature maple tree, setting a warm and welcoming tone. Inside, the main floor offers an inviting layout, starting with an updated kitchen that boasts white cabinetry, stainless steel appliances, generous counter space, and a functional eat-in area. Adjacent to the kitchen, the dedicated dining area opens onto a backyard deck through sliding patio doors - perfect for entertaining. Step up into the spacious living room, complete with updated gorgeous glass-panel railings, large windows that flood the space with natural light, and a cozy wood-burning fireplace. Also on the main floor are a convenient powder room and a laundry room with access to the attached garage. Upstairs, the large primary bedroom features a wall of closet and a private 2-piece ensuite. Two additional well-sized bedrooms share a full bathroom, providing ample space for the whole family. The fully finished basement includes a private entrance to the in-law suite, which features a spacious eat-in kitchen, a Napoleon gas stove for added comfort, a large bedroom, full bathroom, and its own laundry hookups. Located just steps from schools, parks, shopping, restaurants, and a wide range of amenities, this home truly has it all. Don't miss your chance - this one wont last! (id:35885)
3402 Stagecoach Road
Ottawa, Ontario
Experience the pinnacle of modern farmhouse luxury in this meticulously crafted 2021 custom bungalow, perfectly situated on ~3-acres.Step inside & discover a harmonious marriage of modern elegance, soothing neutral palettes, & rich natural wood accents. The heart of the home is the expansive open-concept living area, defined by dramatic vaulted ceilings.Striking exposed wood beams infuse warmth, beautifully complemented by a commanding stone fireplace featuring a high-end propane insert.Gourmet kitchen is a testament to thoughtful design and premium finishes.A breathtaking island w/ a convenient prep sink takes center stage, accompanied by a walk-in pantry & custom millwork.High-end appliances are seamlessly integrated w/ sophisticated brass hardware, all anchored by a generous farmhouse apron sink that frames idyllic views of the paddock.Expansive ensuite bathroom continues the modern farmhouse aesthetic w/ stylish hex tile, elegant natural wood vanities, a large spa-inspired shower, & dual walk-in closets.Privately situated across the main living area, 2 generously sized secondary bedrooms are accessed via a pocket door. They share a well-appointed full bathroom complete w/ double vanity featuring chic brass faucets & hardware, & spacious linen closet.Enhancing the main floor are a sophisticated office w/ custom built-in cabinetry, a gracious dining room ready for any size gathering, practical mudroom, dedicated laundry area, & powder room.The outdoor space is equally impressive, featuring a screened-in deck perfect for enjoying the peaceful surroundings, bbq-ing or keeping an eye on the animals(kids).Lower level offers additional living space w/ large rec room, play area, & 4th bedroom.Unique separate access from the heated 3-car garage directly into a substantial secondary living area, ideal for multi-gen families or home business.Lower level includes 3rd full bathroom & abundant storage.Enjoy the added security & convenience of a whole-home on-demand generator. (id:35885)
1202 - 200 Besserer Street
Ottawa, Ontario
PENTHOUSE-LEVEL 2 BED + DEN with 2 INDOOR PARKING SPOTS at The Galleria in Sandy Hill! Approx. 1135 sqft of sophisticated living in a top-floor unit with high flat ceilings and engineered hardwood floors throughout. Enjoy a bright open-concept layout with a unique designer kitchen featuring granite countertops, modern cabinetry, a large island with breakfast bar, and a double recessed sink. The spacious living and dining areas offer access to a private balcony with great sun exposure.The primary suite includes double closets and a 4-piece ensuite. The den provides the perfect flex space for a home office or extra storage.Includes two underground parking spots (A-5 & A-6) and a separate storage locker (S4-42).Enjoy premium amenities: saltwater lap pool, fitness centre, sauna, indoor and outdoor lounges, and a BBQ patio.Walk to Ottawa U, LRT, Rideau Centre, coffee shops, grocery stores, restaurants, and the Rideau Canal. Ideal location just off the main roads, combining downtown access with peaceful surroundings. (id:35885)
409 - 250 Lett Street
Ottawa, Ontario
Welcome to Unit 409 at 250 Lett Street, an inviting and sun-drenched 1 bed | 1 bath | 1 underground mechanical parking | 1 locker condo located in the heart of Ottawas dynamic Lebreton Flats. Boasting a sought-after south-facing exposure, this beautifully maintained unit features expansive floor-to-ceiling windows, 9-foot smooth ceilings, and an open-concept layout that creates a bright, airy ambiance throughout. The living space is enhanced with rich hardwood and ceramic tile flooring, while the modern kitchen is equipped with well maintained appliances, sleek cabinetry, and ample counter spaceideal for cooking and entertaining. Step out onto your private balcony to enjoy peaceful views and sunshine all day long. Additional conveniences include in-unit laundry, a storage locker, and an underground mechanical parking space (P15). This LEED-certified building offers a full suite of upscale amenities such as an indoor pool, fitness centre, party room, and an expansive rooftop terrace with BBQs and panoramic views of downtown Ottawa and the Gatineau Hills. Perfectly positioned near the LRT station, Ottawa River pathways, Canadian War Museum, and future site of the Ottawa Senators arena, this is a prime location for professionals and outdoor enthusiasts alike. Enjoy year-round festivals like Bluesfest right outside your door and take advantage of the area's exciting future growth. Some images are virtually staged. 24-hour irrevocable required on all offers. (id:35885)




