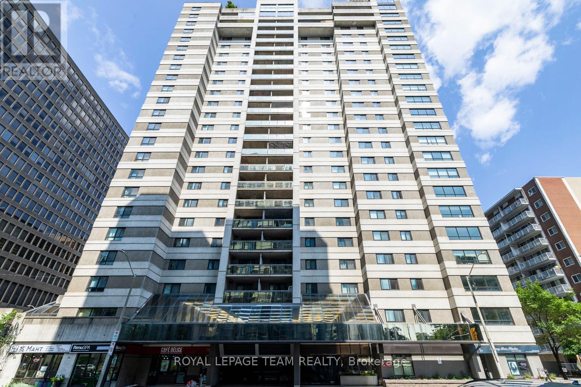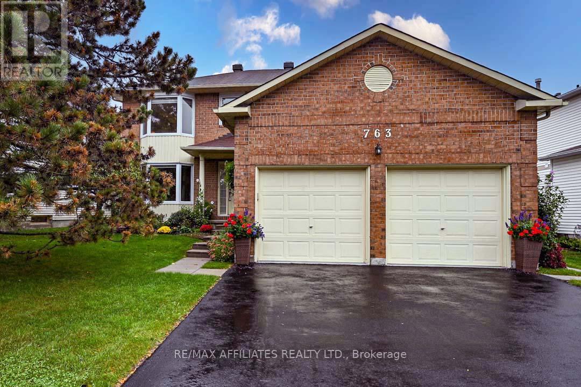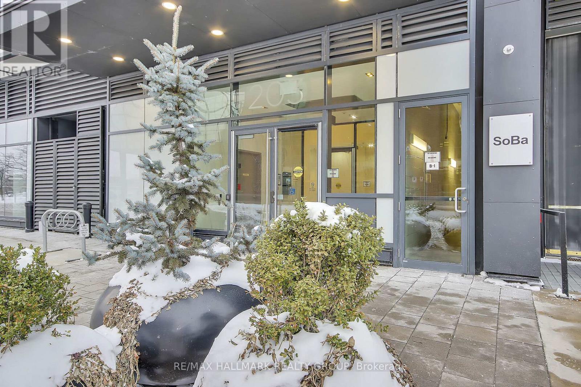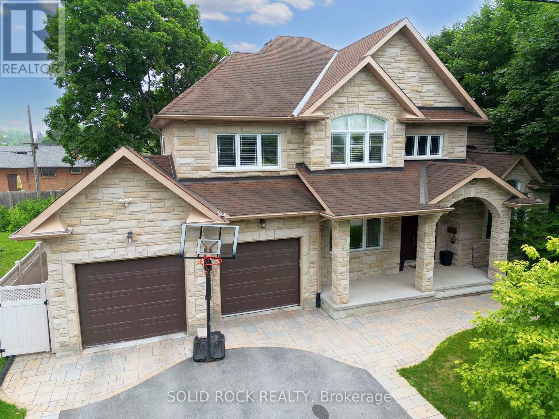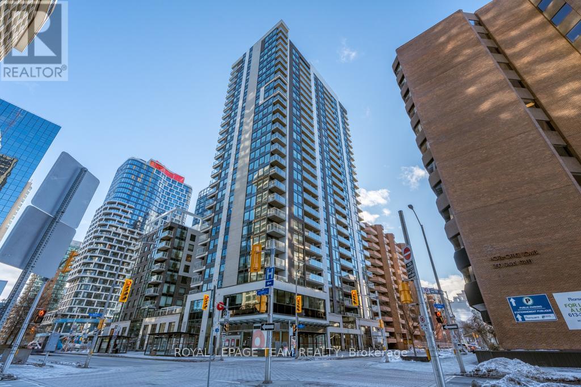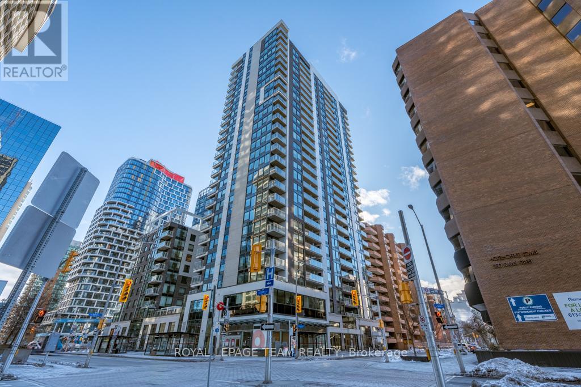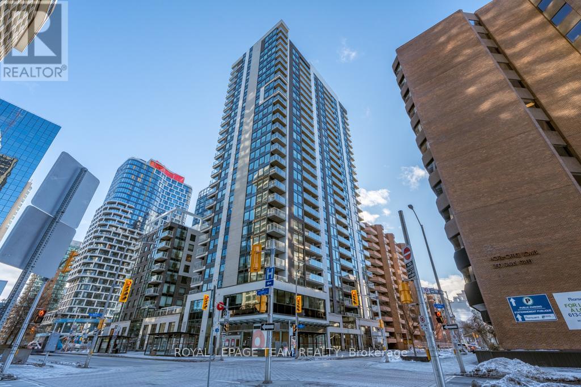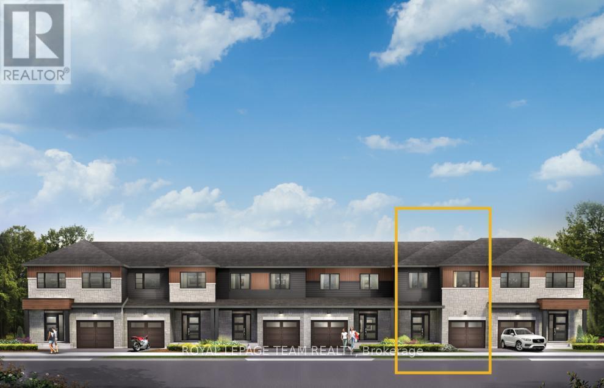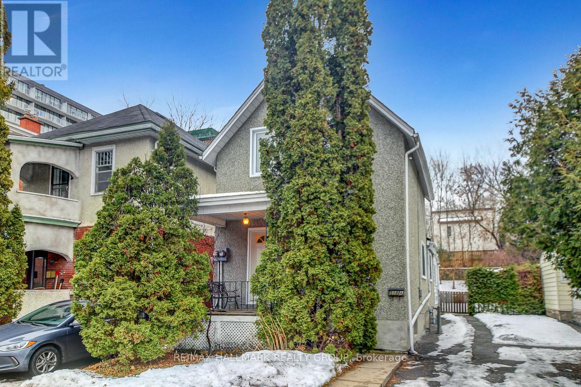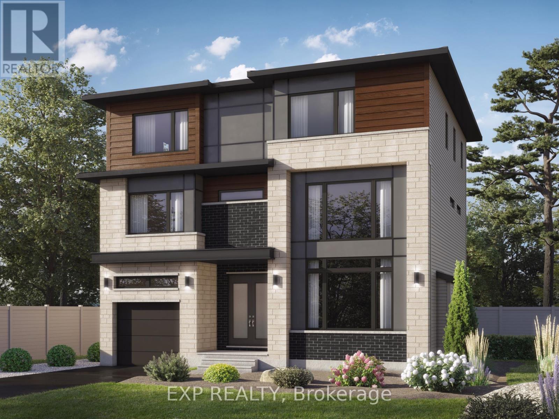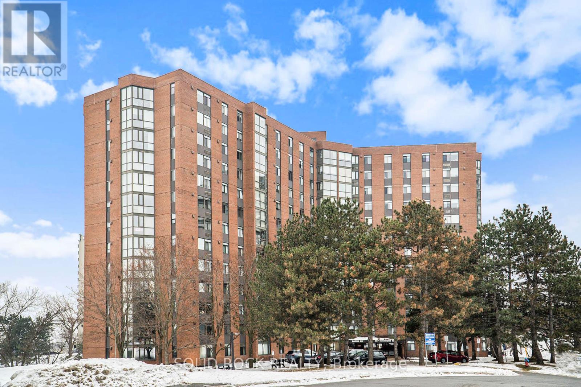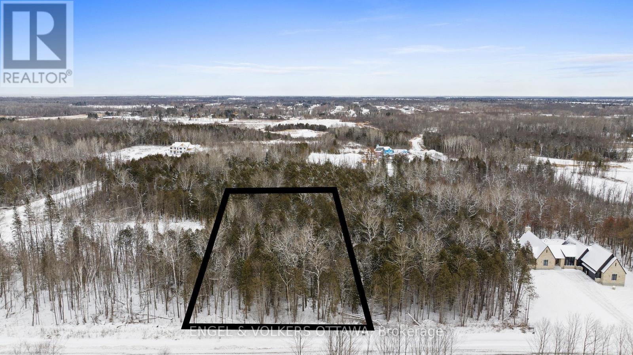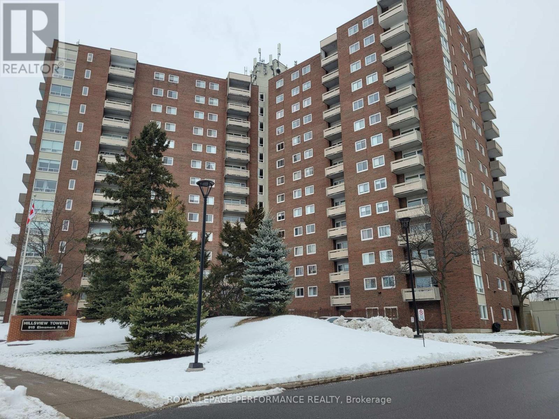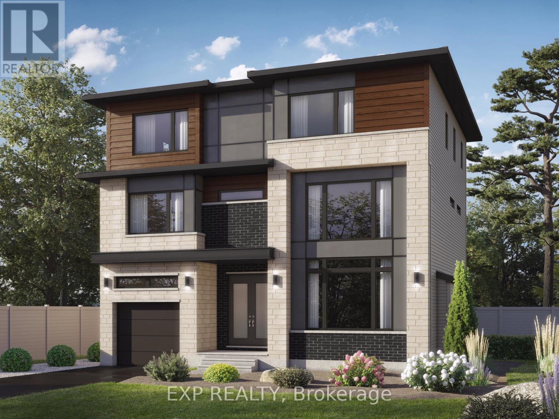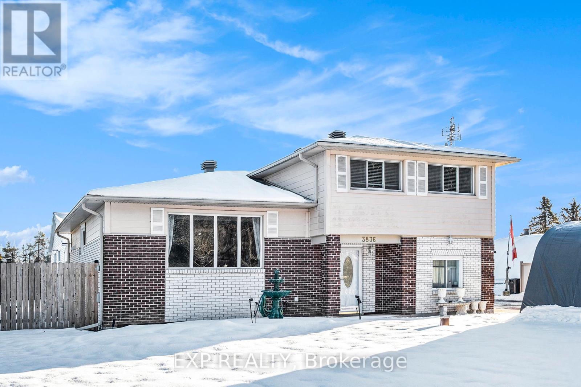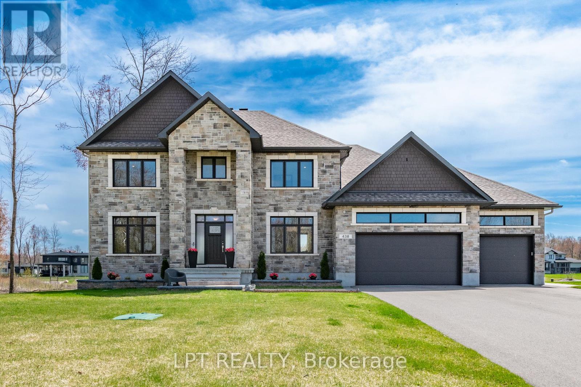1003 - 199 Kent Street
Ottawa, Ontario
Welcome to 199 Kent Street, a chic urban oasis in the heart of Centretown. This fully furnished 2-bedroom condo offers a seamless blend of comfort and sophistication. The open-concept living and dining area is perfect for entertaining, with sleek furnishings and large patio door flooding the space with natural light. The modern kitchen is ideal for any culinary enthusiast. Both spacious bedrooms offer comfortable beds and generous closets. Luxurious bathroom provide a spa-like retreat. Step out onto your private balcony to enjoy city views. Residents enjoy access to premium amenities, including a fitness center, indoor pool, sauna, + 24-hour concierge service. Located steps from Ottawa's finest restaurants, shops, and attractions, with easy access to public transit, this condo is urban living at its best. Rental application, credit check, references, & 24 hours irrevocable required with all offers to lease. No pet building. Roommates welcome. (id:35885)
763 Montcrest Drive
Ottawa, Ontario
Some photos have been virtually staged. Beautiful 4 Bedroom, 3 bathroom classic brick front, beautiful landscaping deep in the neighbourhood of Fallingbrook. Covered front verandah, classic spacious foyer with tile floors, open living/dining room with bay window, spacious kitchen w/eat-in area, wall pantry & panoramic windows including a patio door & 2 side windows to the private yard. Family room w/wood burning fireplace. Main floor laundry/mudroom w/side door, closet and inside access from garage. 2 pc powder rm. Curved staircase to 2nd level. Sitting area w/large windows and Romeo & Juliet overlook. Large Primary bedroom w/4 piece ensuite & walk-in closet. 3 good sized bedrooms & 4 piece main bathroom. Basement is partially finished w/rec rm & workshop. Fully fenced Backyard offers a small pond/water feature & stunning perennial gardens. Fantastic location, close to great schools, parks, shops, recreation & transit. Approx 2125 sq ft as per builder plans. Driveway (2023), windows 2016, furnace & A/C 2014. (id:35885)
1 - 155 Clare Street
Ottawa, Ontario
Westboro apartment for rent, 3 bedroom, 1 bath. Bright and spacious with hardwood floors throughout. This well maintained 4 plex is conveniently located within close proximity to the highway, schools, parks, shopping, and public transportation ensuring easy access to all the amenities Westboro has to offer. Parking included, heat included, shared laundry on premises. Application, proof of income, and credit check required. (id:35885)
202 - 203 Catherine Street
Ottawa, Ontario
Fabulous 1 bedroom + den apartment condominium (681 sq ft) with OVERSIZED TERRACE (156 sq ft) in popular SoBa. Great location steps to shops, restaurants + pubs on Bank St, easy access to 417. Many quality features characterize this unit including pre-engineered hardwood floors, 9 ft ceilings, wall to ceiling windows, exposed concrete ceilings and walls in bedroom + den provide an urban touch, den is perfect for home based workspace. The European designed kitchen features island, stone surface countertops, stainless steel appliances and track lighting. Large bedroom features walk in closet. Custom designed 4 pce bathroom with porcelain floors, functional washer/dryer room, plus individually controlled heating and air conditioning system utilizing heat pump. Building amenities include 12 hour concierge, meeting room, gym and outdoor pool on 8th floor. Unit is recently painted and shows well! Possession is flexible with a quick occupancy possible. Great value! (id:35885)
1359 Kitchener Avenue
Ottawa, Ontario
MOVE-IN READY! Experience modern living at its finest in this stunning Bulat Homes Energy Star Certified property. Designed with a sleek, open-concept layout, this home is bathed in natural light through its massive windows and showcases top-quality upgrades throughout. With 4+1 bedrooms and 3.5 baths, the versatile design is perfect for growing families or multi-generational living. The main floor features a den, convenient laundry room, and soaring 9-foot ceilings, creating a bright and airy feel. The fully finished basement includes a full bath, an extra bedroom (or second office), cold storage and a family room with separate games area, that doubles as a teen retreat or in-law suite.High-end finishes elevate the home, including hardwood and ceramic flooring, elegant hardwood staircases, a high end Laurysen chefs kitchen with quartz counters and a walk-in pantry.. Thoughtful touches such as pot lights, a cozy gas fireplace. Head up stairs to 4 huge bedrooms , a spa like ensuite and main bath both with double sinks. Walk in closets and central air conditioning enhance the comfort and style of this modern home. Outside, the double-car garage with opener, rear covered porch with a gas line for BBQs, and maintenance-free fenced yard make this property as practical as it is beautiful.Situated in an unbeatable location with all amenities at your doorstep, this bright, meticulously crafted home is ready for your family to move in and enjoy. Taxes are to be assessed, and measurements are as per builder rendering. A 24-hour irrevocable applies to all offers. (Some photos are virtually staged for illustrative purposes.) Don't miss the chance to make this incredible home yours!. See offer remarks (id:35885)
120 Rossland Avenue
Ottawa, Ontario
In the heart of quiet, tree lined St. Claire Gardens- you will find all the space you have been looking for! This beautiful home has been completely painted in November 2024. Prepare to be impressed by the generous space this home has to offer. Above-grade over 3000 square feet of living space per photographer floor plans. High ceilings and light floors create an airy brightness throughout. You'll find an eat-in kitchen with absolutely tons of storage and cooking space, as separate dining room, main floor 2 living spaces (complete with fireplaces), and a giant laundry room ALL on the main floor. Also on the main floor, conveniently just in side the front door, is a home office. Upstairs the MASSIVE primary bedroom has it's own luxurious 5 piece ensuite, a fully customized, giant, walk-in closet, and it's own, PRIVATE, Covered porch! All closets fitted with custom inserts. The lower level is fully finished with a 32' x30 ' home theatre/ rec space (minus jogs), cold storage, A wet bar, 2 bedrooms, a full bathroom and more. The oversized double garage has even more storage space too! Sitting on a double lot, this is one of those homes they just aren't building within the city any more. 48 hours irrevocable on all offers please. (id:35885)
1351 Ridgedale Street
Ottawa, Ontario
Beautiful residential building lot nestled in Emerald Woods/Sawmill Creek and surrounded by mature trees. Walking Distance To Parks, Shopping & Schools. Great Location Situated On A Quiet Residential Street. Municipal Services [Sanitary, Storm Services, Water Main] Connected At Street. Seller is willing to offer attractive financing terms. Build Your Dream Home Today! This kind of lot in this kind of neighborhood is truly a rare find. (id:35885)
2603 - 340 Queen Street
Ottawa, Ontario
Perched high above downtown Ottawa, this newly unveiled penthouse offers a refined take on urban living. Framed by sweeping views of the Ottawa River and historic skyline, the residence balances minimalist design with an effortless connection to nature. Expansive glass walls blur the line between indoors and out, flooding the open-plan living space with natural light. The kitchen is a modernists dream - featuring quartz countertops, custom cabinetry, and professional-grade appliances, creating a space as functional as it is beautiful. The bedrooms are tranquil havens, while the bathrooms and walk-in closets epitomize understated luxury. The outdoor terrace is truly an oasis in the heart of the city. Residents enjoy curated amenities, from a serene indoor pool for year-round enjoyment to a rooftop terrace for summer dinners under the stars. This is also Ottawa's first condo building with direct access to the LRT. Here, elevated living meets impeccable design. Every sunrise and sunset feels like a celebration of life in Ottawa's most innovative and sophisticated new address. (id:35885)
2704 - 340 Queen Street
Ottawa, Ontario
Perched high above downtown Ottawa, this newly unveiled penthouse offers a refined take on urban living. Framed by sweeping views of the Ottawa River and historic skyline, the residence balances minimalist design with an effortless connection to nature. Expansive glass walls blur the line between indoors and out, flooding the open-plan living space with natural light. The kitchen is a modernists dream - featuring quartz countertops, custom cabinetry, and professional-grade appliances, creating a space as functional as it is beautiful. The bedrooms are tranquil havens, while the bathrooms and walk-in closets epitomize understated luxury. The outdoor terrace is truly an oasis in the heart of the city. Residents enjoy curated amenities, from a serene indoor pool for year-round enjoyment to a rooftop terrace for summer dinners under the stars. This is also Ottawa's first condo building with direct access to the LRT. Here, elevated living meets impeccable design. Every sunrise and sunset feels like a celebration of life in Ottawa's most innovative and sophisticated new address. (id:35885)
2705 - 340 Queen Street
Ottawa, Ontario
Perched high above downtown Ottawa, this newly unveiled penthouse offers a refined take on urban living. Framed by sweeping views of the Ottawa River and historic skyline, the residence balances minimalist design with an effortless connection to nature. Expansive glass walls blur the line between indoors and out, flooding the open-plan living space with natural light. The kitchen is a modernists dream - featuring quartz countertops, custom cabinetry, and professional-grade appliances, creating a space as functional as it is beautiful. The bedrooms are tranquil havens, while the bathrooms and walk-in closets epitomize understated luxury. The outdoor terrace is truly an oasis in the heart of the city. Residents enjoy curated amenities, from a serene indoor pool for year-round enjoyment to a rooftop terrace for summer dinners under the stars. This is also Ottawa's first condo building with direct access to the LRT. Here, elevated living meets impeccable design. Every sunrise and sunset feels like a celebration of life in Ottawa's most innovative and sophisticated new address. (id:35885)
962 Locomotion Lane
Ottawa, Ontario
Relax in the Monterey townhome. The kitchen on the open-concept main floor overlooks the living/dining room, creating the perfect space for family time. The 3-bedroom, 2-bathroom second floor includes a 3pc ensuite connected to the primary bedroom. The finished basement gives you extra room to live, work and play in this townhouse. Connect to modern, local living in Abbott's Run, a Minto community in Kanata-Stittsville. Plus, live alongside a future LRT stop as well as parks, schools, and major amenities on Hazeldean Road. Immediate occupancy! Minto Montgomery B model. Flooring: Hardwood, Carpet & Tile. (id:35885)
733 Fairline Row
Ottawa, Ontario
Theres more room for family in the Lawrence Executive Townhome. Discover a bright, open-concept main floor, where you're all connected from the spacious kitchen to the adjoined dining and living space. The second floor features 4 bedrooms, 2 bathrooms and the laundry room. The primary bedroom includes 3pc ensuite bath and a spacious walk-in closet. The rec room in the finished basement provides even more space. Connect to modern, local living in Abbott's Run, a Minto community in Kanata-Stittsville. Plus, live alongside a future LRT stop as well as parks, schools, and major amenities on Hazeldean Road. Immediate occupancy! Minto Lawrence B model. Flooring: Hardwood, Carpet & Tile. (id:35885)
872 Snowdrop Crescent
Ottawa, Ontario
Major price opportunity! Check this one out! "Concord" model inventory home with 4 bedrooms, 3.5 bathrooms (1 ensuite) and a loft! Finished basement space brings total sq ft to approx 2521 sq ft per builder plan. Lovely quiet crescent near a park and close to all Findlay Creek amenities. Brand new construction! Fabulous extras and Energy Star features. (id:35885)
518 Clarence Street E
Ottawa, Ontario
Welcome to 518 Clarence Street, East - this functional LEGAL DUPLEX in Lower Town is conveniently located with easy access to the Byward Market, Rideau Street & Beechwood shops and transit. This home is situated on a large lot - a great investment opportunity in a neighbourhood with potential to live-in or rent out both separate units (TWO HYDRO METERS). The spacious main unit (main floor and second floor) has 4 bedrooms (addition year - 1970), 1.5 baths with a large eat-in-kitchen/laundry room, a separate dining room and living room, with two covered porches and a fully fenced yard (metal chain link and mature cedar hedges). The main unit is bright with charming features like high ceilings, granite countertops and plenty of natural light. The lower unit (1 bedroom in basement) with an eat-in kitchen, living room, 3-piece bath, separate laundry room and mechanical feels spacious with 7'9" ceilings. A convenient layout and thoughtful conversion (1999) of a single family to duplex with up to 6 parking spaces in the double wide private driveway. Located in the favourable Rockcliffe Park Public School District. The property is clean & has been freshly painted. Please contact for: updates/maintenance list and dates. (id:35885)
495 Duvernay Drive
Ottawa, Ontario
Welcome to Modern Luxury in the heart of Queenswood Heights! Discover this stunning brand-new, three-storey, custom-built home by Phoenix Homes, situated in a quiet, family-friendly neighbourhood. This elegant home is thoughtfully designed to blend modern sophistication with comfortable living. Step into the welcoming foyer that flows seamlessly into a sunlit great room, boasting floor-to-ceiling windows that flood the space with natural light. The open-concept main level features rich hardwood flooring throughout, leading to a sleek, modern kitchen equipped with: custom cabinetry, quartz countertops & large Island complimented with stainless steel appliances including a range, 36" refrigerator, dishwasher, and microwave. Adjacent to the kitchen, the spacious dining room is ideal for hosting family gatherings, with patio doors providing direct access to the backyard and a convenient powder room. The second floor offers a beautiful loft area with an open view of the dining space below, perfect for a cozy reading nook or additional lounge area, with a laundry room, and home office (or can be converted to a 6th bedroom). The primary bedroom features two walk-in closets and a luxurious ensuite bathroom, designed for ultimate comfort.The third floor is thoughtfully designed with a living area, outdoor balcony, and 4 spacious bedrooms, all with a shared Jack-and-Jill bathrooms for added convenience. The partially finished basement adds even more versatility to this home, and rough ins for a full bath. This additional space provides endless possibilities for a home office, gym, or playroom, catering to the needs of any family. Enjoy the perfect balance of luxury and convenience - within walking distance of schools, parks, recreation, transit and Shopping Plaza! (id:35885)
108 - 2871 Richmond Road
Ottawa, Ontario
Tired of typical condos? You've been waiting for this 2 storey condo- with 2 bedrooms and 2 full baths! In the beautiful Marina Bay, you not only have a fabulous 2 storey unit with in-unit laundry- but there's also owned, underground parking and a storage locker! The patio door opens onto your own private terrace, which is then open to Judge Park and it's tennis courts. Coincidentally- the Marina Bay allows pets with no restrictions, and Judge Park is an off-leash dog park! The unit itself is open concept, with living/dining/sitting areas all on the main floor. Upstairs there are 2 good sized bedrooms and 2 full bathrooms. There is an ensuite bath off the Primary bedroom, and the 2nd bedroom makes a great home office - it's complete with a Queen sized Murphy Bed that is included! The Unique layout of the Marina Bay means that your parking spot and storage locker are both on the same floor as your front door. This well-managed building is complete with an Outdoor Swimming pool, Hot Tub, Sauna, Two full Exercise rooms & a Weight room, a Squash court, a Party room, a library and a fantastic rooftop deck! Come and check out this gem of a property. 24 hours irrevocable on all offers please. (id:35885)
183 Gerry Lalonde Drive
Ottawa, Ontario
The Bayview was designed so you can have it all. The First Floor features family room and 2pc bath. The Second Level includes a sunfilled open concept design with kitchen, living room and dining room plus 2pc bath! The Third Level features 3 bedrooms, with the Primary Bedroom featuring ensuite bath and a walk-in closet. The Bayview is the perfect place to work and play. All Avenue Townhomes feature a single car garage, 9' Ceilings on the Second and Third Floors, and deck on the Second Floor to provide you with a beautiful view of your new community. Make the Bayview your new home in Avalon West, Orleans. May 29th 2025 occupancy! **EXTRAS** Minto Bayview model. Flooring: Laminate, Carpet & Tile. (id:35885)
2331 Kilchurn Terrace
Ottawa, Ontario
Looking for the ideal location to build your dream home? Look no further than this spacious 1.72-acre vacant lot, perfectly situated in the highly sought-after community of Rideau Forest in Manotick. Surrounded by nature and tranquility, this expansive property offers endless possibilities to create your perfect oasis. Whether you're envisioning a luxurious custom home or a peaceful retreat, this lot provides the ideal canvas for your vision. With flat, easily buildable terrain and mature trees offer both privacy and natural beauty, while the generous size allows for ample room for your dream home, outdoor spaces and more. Key Features: Size: 1.72 Acres of prime land Location: Conveniently located in Rideau Forest near the charming village of Manotick. Zoning: Rural Residential perfect for building your dream home. Accessibility: Close to local amenities, schools, shopping, and public transit. Privacy: Surrounded by nature with plenty of space to enjoy a peaceful lifestyle. Manotick is known for its picturesque village atmosphere, with a variety of shops, restaurants and recreational facilities just a short drive away. With easy access to major highways, this location offers the perfect balance of rural tranquility and urban convenience. Don't miss the chance to make this stunning property your own. Contact us today for more details or to schedule a viewing! (id:35885)
612 - 915 Elmsmere Road
Ottawa, Ontario
Welcome to 612-915 Elmsmere Rd, Hillsview Tower. This is a rare, bright one bedroom unit in east Ottawa, perfect for a single person or couple. The original kitchen is an enclosed space, with room for a small table. The bedroom is spacious with a good sized window and closet. The living/dining area is a large irregular shaped room with access to a small balcony. The bathroom contains a combination tub/shower and is a good size. In the hallway, one will find the linen closet along with a small storage closet. This is a carpet free apartment. Laundry is shared and located on the ground floor of the building. A storage locker is also located on the ground floor, door 5-612 and is a standard size... for all those items not used often. Parking spot is #184. A party room, guest suites, Top of the Hill Club room, sauna and outdoor pool are amenities available.This well cared for building is situated in Beacon Hill South, close to schools, shopping, recreational facilities, public transit, the highway and not too far from the Ottawa River. The owner is motivated to sell and the price takes into account some renos required. Open House Sunday April 27th, 2-4 pm. (id:35885)
2390 John Quinn Road S
Ottawa, Ontario
Power of Sale! Vacant land-12.2 acres more or less-Frontage on John Quinn Rd and entrance off Bank St just North of John Quinn intersection.(#6989) Presently Residential/rural Zoning-All information is assumed accurate and property to be sold "AS IS" "Where is" without warranty of any kind.No inclusions and any contents at present are not warranted. Property access is by appointment only and entry is at buyers or buyers agent risk.Seller is not liable for any accident on property.Adjacent property on South side appears to have commercial zoning and potential may exist for listed property to have zoning changes.Due diligence is required.Seller makes no guarantee for future use. **EXTRAS** Misc items are on property and may/may not remain on closing but are not sellers property and not included in sale. Property is "AS IS" "WHERE IS" (id:35885)
489 Duvernay Drive
Ottawa, Ontario
Welcome to Modern Luxury in the heart of Queenswood Heights! Discover this stunning brand-new, three-storey, custom-built home by Phoenix Homes, situated in a quiet, family-friendly neighbourhood. This elegant home is thoughtfully designed to blend modern sophistication with comfortable living. Step into the welcoming foyer that flows seamlessly into a sunlit great room, boasting floor-to-ceiling windows that flood the space with natural light. The open-concept main level features rich hardwood flooring throughout, leading to a sleek, modern kitchen equipped with: custom cabinetry, quartz countertops & large Island complimented with stainless steel appliances including a range, 36" refrigerator, dishwasher, and microwave. Adjacent to the kitchen, the spacious dining room is ideal for hosting family gatherings, with patio doors providing direct access to the backyard and a convenient powder room. The second floor offers a beautiful loft area with an open view of the dining space below, perfect for a cozy reading nook or additional lounge area, with a laundry room, and home office (or can be converted to a 6th bedroom). The primary bedroom features two walk-in closets and a luxurious ensuite bathroom, designed for ultimate comfort. The third floor is thoughtfully designed with a living area, outdoor balcony, and 4 spacious bedrooms, all with a shared Jack-and-Jill bathrooms for added convenience. The partially finished basement adds even more versatility to this home, and rough ins for a full bath. This additional space provides endless possibilities for a home office, gym, or playroom, catering to the needs of any family. Enjoy the perfect balance of luxury and convenience - within walking distance of schools, parks, recreation, transit and Shopping Plaza! (id:35885)
3836 Leitrim Road N
Ottawa, Ontario
Charming Home with Endless Possibilities Ideal for Families, Hobbyists & Investors! Welcome to this versatile and inviting property that offers far more than meets the eye! Whether you're a growing family looking for space to live and work, a hobbyist needing a serious workshop, or an investor with an eye for income potential this unique offering checks all the boxes. Located in a peaceful yet accessible neighborhood, this home features 3 spacious bedrooms and 1.5 bathrooms, with a layout designed for flexibility and function. Key Highlights: Multiple Living Areas: Enjoy the comfort and space of a family room, living room, and a lower-level rec room perfect for hosting guests, relaxing, or creating your dream entertainment zone. Home-Based Business Ready: Formerly used as a hair salon, the setup is ideal for continuing a business venture or easily converting into a home office, studio, or creative space. Incredible Workshop for Hobbyists or Pros: The massive 3,300 sq. ft. heated workshop includes a crane, dedicated office space, lunchroom, and plentiful storage. Tradespeople, tinkerers, and entrepreneurs your dream space awaits! Updated Major Systems: Peace of mind with a furnace just 6 years old and a roof with 1012 years of life remaining. Expansion Potential: Looking for more? The adjacent lot is also available for purchase, featuring another 2,400 sq. ft. dome workshop (currently rented) perfect for expansion or investment income (3828 Leitrim | MLS#: X1781964). So Much More Than Just a Home Its a Lifestyle Opportunity Whether you're envisioning a cozy family haven with room to grow, a serious space for your craft, or a dual-income setup, this property is packed with possibilities. Don't Miss Out! Schedule your private tour today and discover the potential waiting behind every corner. ** This is a linked property.** (id:35885)
1450 Hemlock Road
Ottawa, Ontario
You'll love this beautifully appointed 3 bedroom, 3 bath executive townhome in desirable Wateridge Village. Ideal for professionals and young families alike. Many luxurious upgrades such as beautiful quartz, waterfall island, and gas range in the gourmet kitchen; quartz countertops in all bathrooms; hardwood floors throughout the main level and a large electric fireplace with stone surround featuring a seamless TV mounting system. The top floor offers a bright and spacious workspace. Beautiful rooftop. Two existing playgrounds and a new one to be built soon across the street from this home offering privacy at the front and back of the home. Easy access to the Aviation Parkway, shopping, restaurants, Montfort Hospital. No pets. No smokers., Deposit: 6100, Flooring: Hardwood, Flooring: Laminate, Flooring: Carpet Wall To Wall (id:35885)
438 Shoreway Drive
Ottawa, Ontario
Open House Sunday May 4th from 2-4PM. This showstopper 4bed 5 bath WATERFRONT, with a WALKOUT is the one you have been waiting for! The open concept floor plan is illustrated over more than 4300 sq ft of total living space. The main floor features a spacious foyer, oversized den/office and dining room complete with a modern feature wall. The sun filled kitchen-living area boasts breathtaking views of the water from every angle. Living room has a tiled gas fireplace and access to a covered rear patio. Chef's kitchen showcases an extended gas range w pot filler, commercial fridge/freezer, built in wall oven/microwave all highlighted by custom cabinetry and completed with a large walk in pantry. Primary bedroom has recessed ceilings, a large walk-in closet and a modern ensuite. Second floor continues with 3 other oversized bedrooms and a full bath. Basement has wall to wall windows and walkout leading to a beautifully landscaped backyard with two interlock pads and a beach! Garage has a back bay, heater and basement access. Spec sheet and floor plans available upon request. $350/yr fee covers community pool/gym. Come and see what this wonderful community has to offer! (id:35885)
