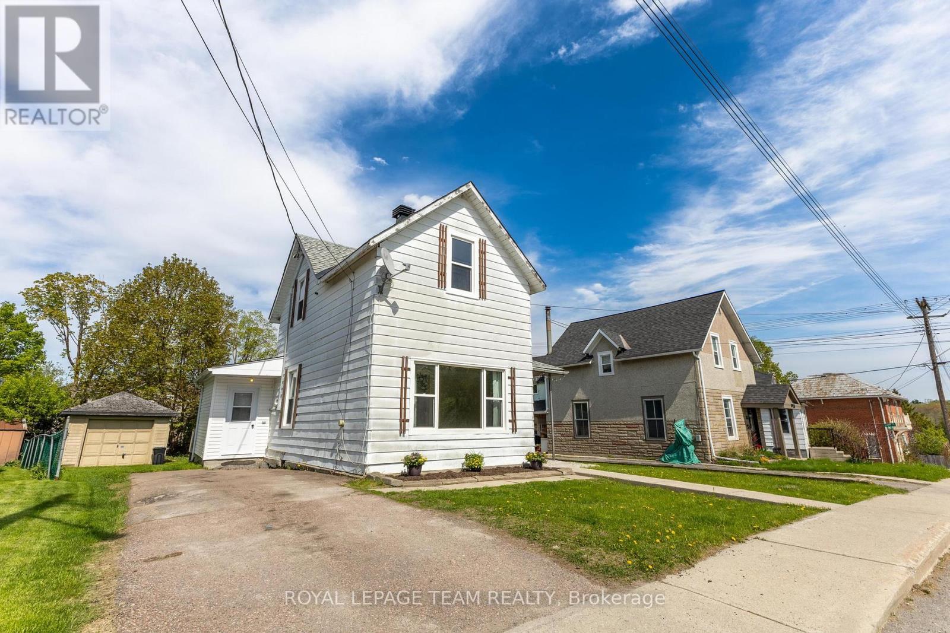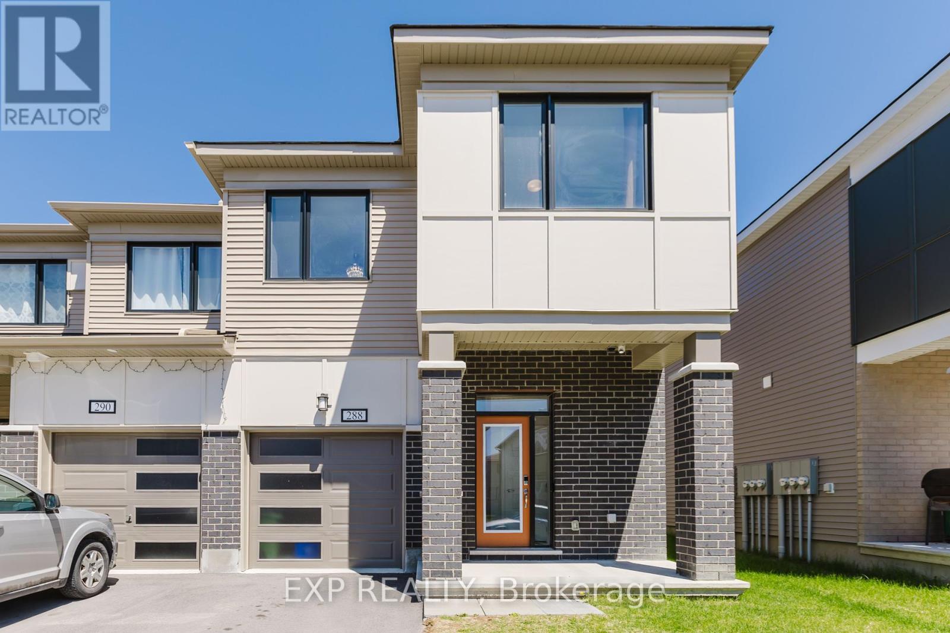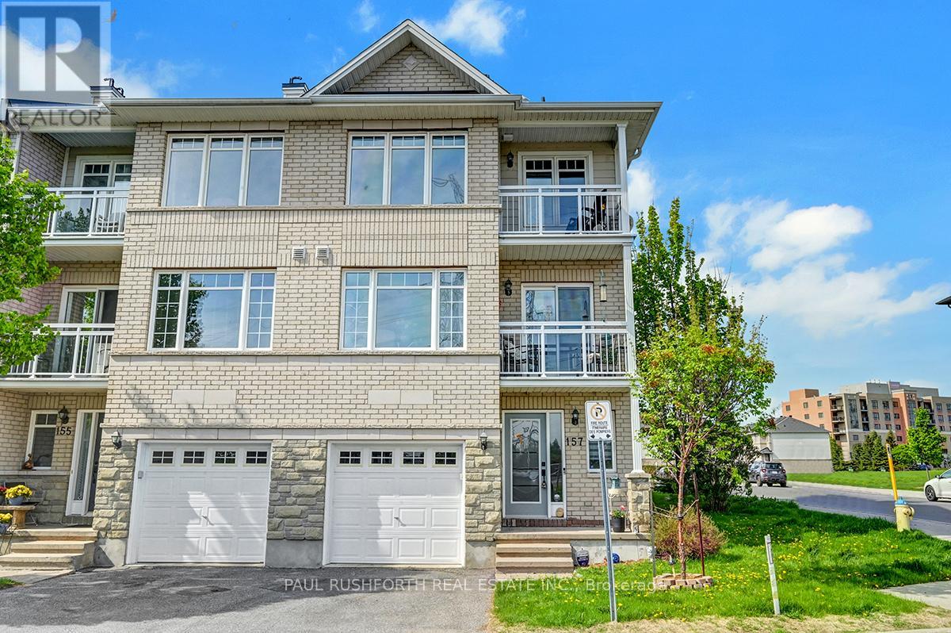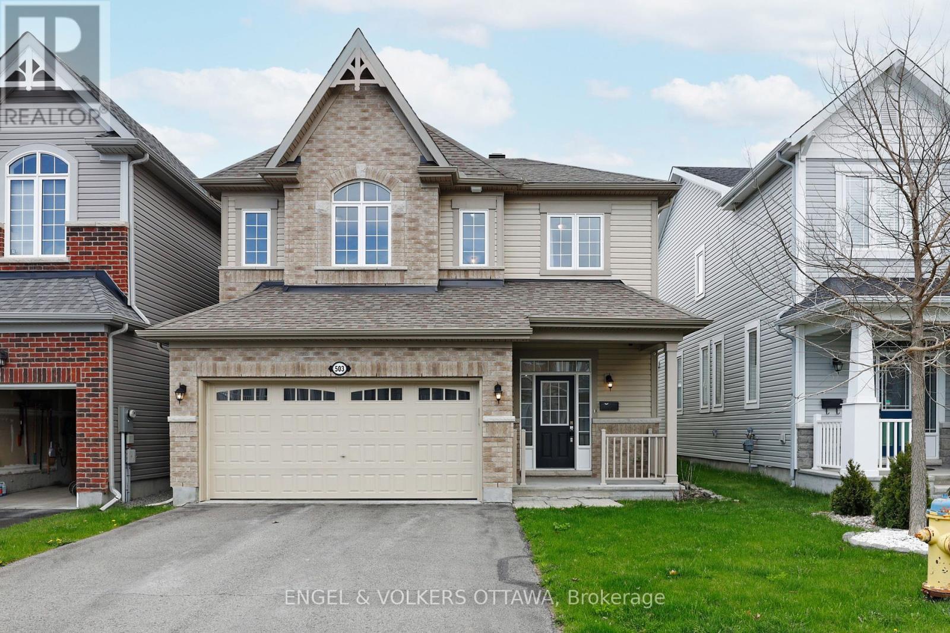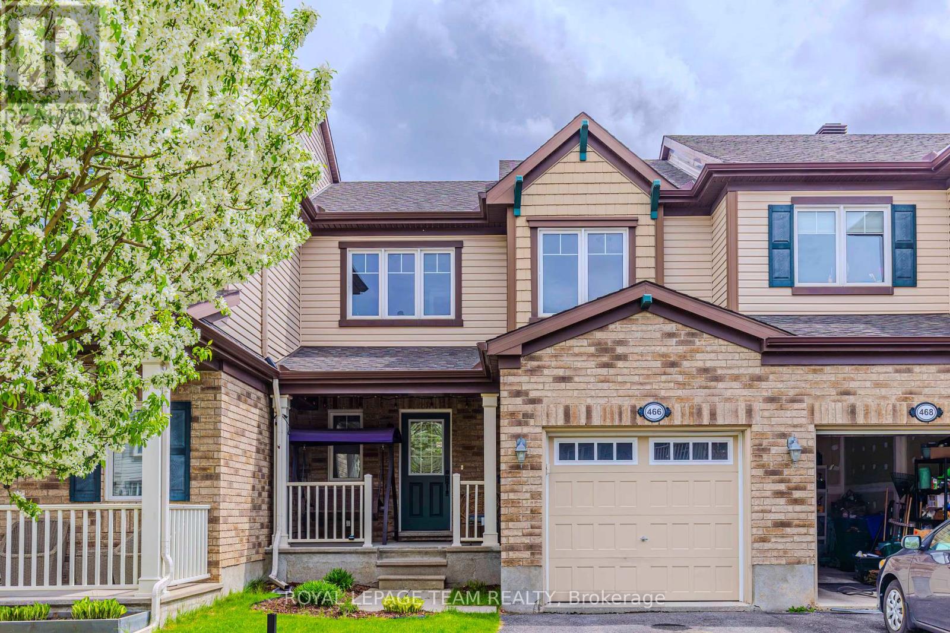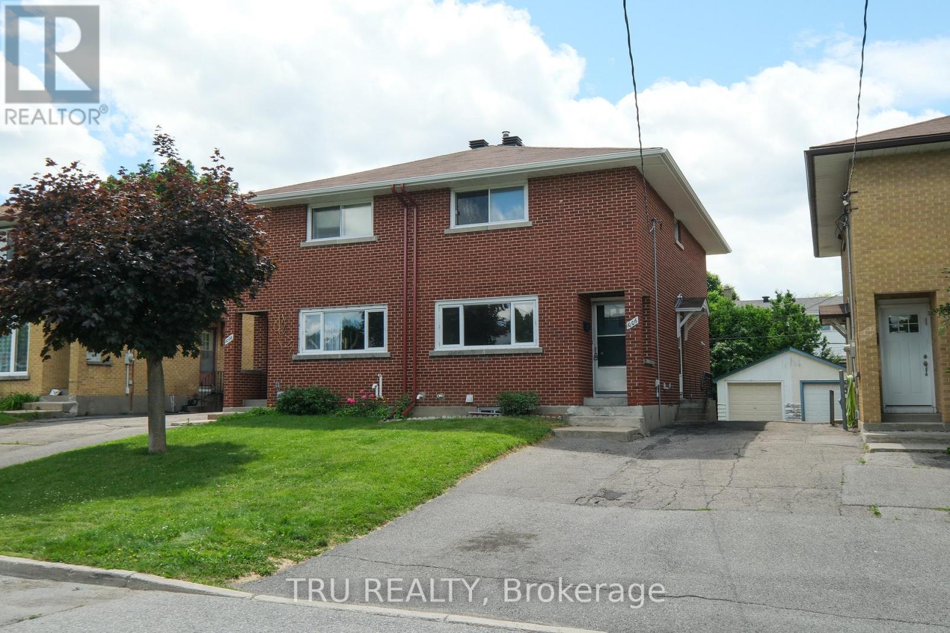2241 Page Road
Ottawa, Ontario
Brand-new, modern 4-bedroom, 5-bathroom home available for move-in within six months, with customizable options to match your personal style.** This stunning property features 9-foot ceilings on all three levels and an open-concept layout with an abundance of oversized windows, ensuring bright and airy interiors throughout. The main and second floors are finished with elegant hardwood flooring, adding warmth and sophistication to the home. The main floor also includes a dedicated office, a dramatic double-height ceiling in the living area, and a gourmet kitchen with quartz countertops, a large island, a walk-in pantry, and ample storage perfect for hosting gatherings or enjoying family meals. The second floor, also featuring hardwood flooring and 9-foot ceilings, offers four spacious bedrooms bathed in natural light. The luxurious primary suite includes an ensuite bathroom and a walk-in closet. A second oversized bedroom comes with its own private ensuite, while two additional large bedrooms share a well-appointed bathroom. A cozy loft area adds versatility as a lounge or study space. The convenience of a second-floor laundry room and ample storage further enhance the practicality and functionality of the home The **unfinished basement** includes a separate entrance and offers tremendous potential for future development. Whether you envision a rental suite, a recreation area, or multi-generational living, this flexible space is a blank canvas ready for your ideas. Additional highlights include a double garage, an extra-long driveway, and a landscaped yard. Located in a top-rated school district, this home is surrounded by parks, shopping centers, and offers excellent transportation options, including nearby major highways. With its sunlit interiors, premium finishes, and customizable features, this home is perfect for families seeking a modern and convenient lifestyle. **Don't miss the opportunity to make this exceptional property your dream home! (id:35885)
200 Dragonfly Walk
Ottawa, Ontario
Rarely offered 1,585 sq.ft. END UNIT townhome in Orleans' sought after Trailsedge community, with 3 bedrooms, 4 baths, + DEN (or optional fourth bedroom)! The main level features a tiled entry, 2 piece bath, a spacious garage, and a sun-filled den that could be used as a 4th bedroom or home office. The open concept second level is bright and inviting with tons of windows, gleaming hardwood floors, a custom floor to ceiling stone fireplace, and another convenient powder room. The chefs kitchen features a gas range, coffee bar, built-in microwave hood fan, quartz counters, and a large island. A covered balcony off the dining room is the perfect spot for morning coffee, or to slip outside to BBQ. The top floor has 3 generously sized bedrooms including the primary bedroom with a walk-in closet and ensuite with standup shower. A second full bathroom, and laundry complete this level. Nestled on a quiet, family-friendly street, conveniently located near Schools, Walking Trails, and Patrick Dugas Park. (id:35885)
5608 Richmond Road
Ottawa, Ontario
Welcome to a rare opportunity that blends the tranquility of country living with the convenience of city life. Eco-conscious buyers will appreciate the added benefit of solar panels, which generate between $4,000 and $6,000 annually providing both sustainability and savings for the next eight years. Nestled on a private, treed lot just minutes from shopping, amenities, and everything Ottawa has to offer, this thoughtfully updated home offers the best of both worlds. Step inside and discover a warm, flowing layout featuring 4 bedrooms and 2 bathrooms. The inviting family room, complete with a cozy wood-burning fireplace, sets the tone for comfortable everyday living and memorable gatherings. Outdoors, the property truly shines. A lifestyle-centric design includes a custom tiki bar and fire pit perfect for entertaining on warm summer evenings with friends and family. Enjoy peaceful mornings or quiet afternoons in the lovely screened-in porch, surrounded by lush greenery and the soothing sounds of nature. The generous lower level offers a versatile flex space ideal for a home office, media room, or an additional bedroom, adapting effortlessly to your needs. This home has recent updates, including the roof, water softener, and windows ensuring peace of mind and move-in readiness.Whether you're hosting, relaxing, or working from home, this property offers the space, privacy, and lifestyle you've been looking for. (id:35885)
48 Mcgonigal Street E
Arnprior, Ontario
Discover the potential in this single family Arnprior home! Bursting with character, it features high ceilings and original moldings. Recent updates include a 2021 roof and many newer windows, plus brand-new exterior doors (2024). The main floor includes a foyer, kitchen, powder room, open living/dining, and a convenient laundry/mudroom with backyard access. Upstairs, you are welcomed by a large bright landing with built in storage. It would make a great office space or seating area. The second floor also has 2 bedrooms, a den, and a full bathroom. The detached garage allows for additional storage. The backyard is a great place to unwind on a warm summer evening. This is your chance to create the home of your dreams in a fantastic Arnprior location. Book your showing and envision the future! (id:35885)
288 Billrian Crescent
Ottawa, Ontario
This beautifully upgraded 2023 end-unit townhome offers the perfect mix of space, style, and smart features in one of most sought-after neighborhoods. With 3 large bedrooms, 3.5 bathrooms, and a fully finished basement, this home is move-in ready and built to impress.The main floor features a bright, open layout with hardwood flooring, an electric fireplace, a spacious living room, dedicated dining area, and breakfast nook. The modern kitchen is equipped with quartz counters, upgraded backsplash, expanded cabinetry, and stainless steel appliances ideal for both daily living and entertaining.Upstairs, enjoy three generously sized bedrooms, including a primary suite with his-and-her closets and a luxurious 4-piece ensuite with a soaker tub and glass shower. A full bath serves the additional bedrooms, and laundry is conveniently located on the second floor. Smart features include a smart front door lock, motion-activated hallway lighting, and remote-controlled ceiling fans in every bedroom. The finished basement adds a spacious rec room and 3-piece ensuite bath perfect for guests, a gym, or a home office. Minutes from top schools, shopping, parks, Tanger Outlets, Costco, Walmart, and Kanata's Tech Park, this home offers comfort, convenience, and modern living at its best. (id:35885)
157 Corinth Private
Ottawa, Ontario
Welcome to this beautifully maintained and thoughtfully updated end unit townhome, offering the perfect blend of comfort, style, and convenience. Nestled in a desirable community, this home is ideal for first-time buyers looking to make a smart investment in a move-in-ready property. Step inside to discover a bright, open-concept living space filled with natural light, enhanced by fresh paint and modern flooring. The updated kitchen features sleek countertops, ample cabinet space, and stainless steel appliances perfect for everyday meals or entertaining friends and family. Upstairs, you'll find generously sized bedrooms with plenty of closet space and a recently refreshed full bathroom. As an end unit, this home offers added privacy, additional windows, and a larger outdoor space perfect for relaxing, gardening, or enjoying summer evenings. 24 hours irrevocable on all offers (id:35885)
35 - 35 Belvedere Crescent
Ottawa, Ontario
Sophisticated Living in Iconic Lindenlea. Tucked away in the exclusive enclave of Belvedere Gate, this elegant 3-bedroom, 4-bathroom end-unit townhouse offers refined living in one of Ottawas most prestigious neighbourhoods. Surrounded by mature trees and heritage charm, this home is part of a quiet, beautifully maintained cul-de-sac a rare find in the heart of Lindenlea. Inside, the spacious open-concept layout features sun-filled living and dining areas with hardwood floors, oversized windows, and a cozy gas fireplace ideal for both quiet evenings and lively gatherings. The kitchen offers generous counter space and a casual seating area off to the side perfect as a breakfast nook or TV space leading to a private terrace. With a solid foundation and timeless layout, the residence offers exceptional potential for curated enhancements and bespoke updates. The second level features a serene primary suite with walk-in closet and ensuite, while two versatile third-floor bedrooms provide ideal options for family, guests, or a dedicated home office. A lower-level laundry room, one-piece bathroom, ample storage, and direct access to the underground double garage add to the convenience of this exceptional home. A two-piece powder room is located on the main level. Enjoy walkable access to Beechwood Village, with its local shops, cafes, and restaurants, or take a scenic stroll along the nearby river pathways and parklands. Top-ranked schools and the Governor Generals grounds are just minutes away, and the neighbourhoods vibrant yet peaceful character offers an exceptional balance of urban convenience and residential charm. A rare opportunity to live with style and ease in a timeless setting this is urban living with a village feel. (id:35885)
503 Hawkbirch Street
Ottawa, Ontario
Welcome to 503 Hawkbirch Way. A spacious Glenview Birchfield model tucked away on a quiet, low-traffic street in the heart of family-friendly Monahan Landing. With its handsome curb appeal, double garage, and modern layout, this detached 3-bedroom + den home offers the perfect blend of style, space, and comfort. The main floor features rich hardwood flooring, a gas fireplace in the living room, and a spacious dining area. The upgraded kitchen features quartz counters, stainless steel appliances, ample cabinet space, and an eating area. Conveniently located off the kitchen is the main floor laundry and powder room. Upstairs, the primary suite offers a walk-in closet and a beautifully upgraded ensuite with quartz counters, a custom glass shower, and a soaker tub. Two additional bedrooms and a versatile loft perfect for a home office or playroom complete the second level. The fully finished basement adds a generous rec room and a large storage area, giving your family room to grow and play. Custom window coverings are included throughout. Enjoy being steps from top-rated schools, scenic trails, parks, tennis courts, and transit. Immediate possession is available. Some photos have been virtually staged. Move in and make it yours today! (id:35885)
466 Meadowhawk Crescent
Ottawa, Ontario
Welcome to 466 Meadowhawk Crescent, a charming 3-bedroom, 3-bathroom townhome in desirable Half Moon Bay. This beautifully maintained property boasts a spacious main floor with bright and airy living room, open-concept kitchen featuring stainless steel appliances and walk-in pantry, and convenient inside garage access. The second floor offers three generously sized bedrooms, full bathroom and ample natural light. The finished basement provides a large recreation room, ample storage space, and an additional full bathroom. Enjoy the green backyard space, storage shed, and outdoor gathering area perfect for relaxation and entertainment. Strategically located near amenities, schools, trails, and parks, this property offers the perfect blend of comfort, convenience, and community. Book your visit today! (id:35885)
1158 Brasseur Crescent
Ottawa, Ontario
OPEN HOUSE Sunday June 8, 1-3 pm. Welcome to 1158 Brasseur Street, a charming townhome in the heart of Orléans, offering comfort, flexibility, and modern convenience. Whether you're a young family planting roots or an empty nester looking to downsize without compromise, this home is designed to suit your lifestyle. Step inside to a welcoming foyer with a convenient powder room, setting the tone for a thoughtful layout. The main floor features an open concept design perfect for everyday living and effortless entertaining. The kitchen boasts a centre island, abundant storage, and ample counter space, ideal for prepping meals or enjoying a casual bite. The adjoining dining and living areas flow seamlessly, with a cozy gas fireplace adding warmth and ambiance. Upstairs, you'll find a true primary retreat complete with a 4-piece ensuite and spacious walk-in closet. Two additional bedrooms offer flexibility for children, guests, or a home office. The lower level provides a generous flex space, adaptable to your needs, family room, gym, playroom, craft space, or a quiet home office. Step outside to a private backyard oasis featuring a stone patio, perfect for summer BBQs or morning coffee. With partial fencing and low-maintenance landscaping, outdoor enjoyment comes easy. Located in vibrant Orléans, this home puts you close to everything, top-rated schools, shopping, dining, parks, and recreation. Commuting to downtown Ottawa is a breeze, making this an ideal location for work and play. Move-in ready and full of potential, 1158 Brasseur is ready to welcome you home. (id:35885)
1002 Jubilation Court
Ottawa, Ontario
Welcome to 1002 Jubilation Court, a beautifully maintained 4-bedroom, 2.5-bath home nestled on a quiet cul-de-sac in a highly sought-after neighborhood. This spacious and well-designed home offers everything a growing family needs starting with a bright and functional kitchen equipped with a stove, hood fan, refrigerator, and dishwasher, perfect for preparing meals and hosting guests. The main level features a flowing layout ideal for both everyday living and entertaining. Upstairs, the primary suite offers a private retreat with its own ensuite bathroom and a generous walk-in closet. Three additional bedrooms provide flexibility for family, guests, or a home office. Enjoy the convenience of a 2-car garage plus 2 additional parking spaces, as well as a fully fenced backyard ideal for children, pets, or summer barbecues. Located close to parks, top-rated schools, shopping, and everyday amenities, this home offers the perfect blend of comfort and convenience. Don't miss your chance to call 1002 Jubilation Court home! (id:35885)
1006 Riddell Avenue S
Ottawa, Ontario
Discover 1006 Riddell Avenue South, a charming and move-in ready semi-detached home nestled on a peaceful cul-de-sac with no through traffic. This bright and inviting 3-bedroom, 2-bathroom home features hardwood flooring throughout, offering both elegance and easy upkeep. The main floor boasts a sunlit living area and a separate eat-in kitchen equipped with a dishwasher for added convenience. Stay comfortable year-round with a high-efficiency furnace and a brand new A/C system. Upstairs, enjoy a spacious primary bedroom with generous closet space, plus two additional well-proportioned bedrooms and a full bath. The finished lower level includes a 3-piece bathroom and additional living space. A detached garage and a large, private backyard complete this fantastic property. Dont miss your chance to view it! (id:35885)



