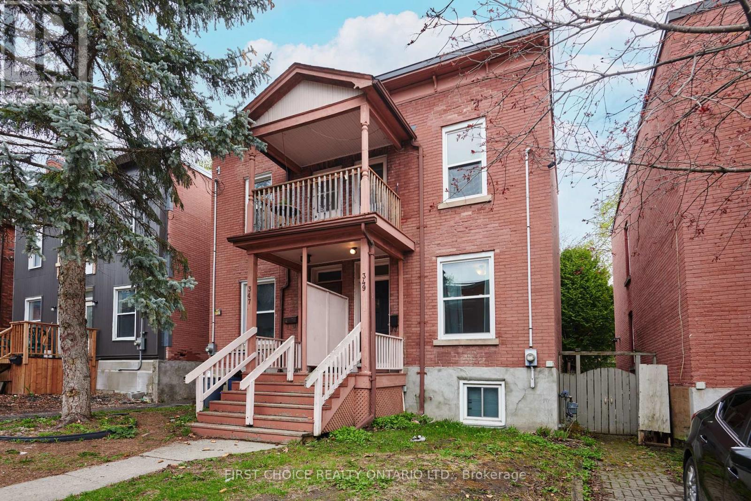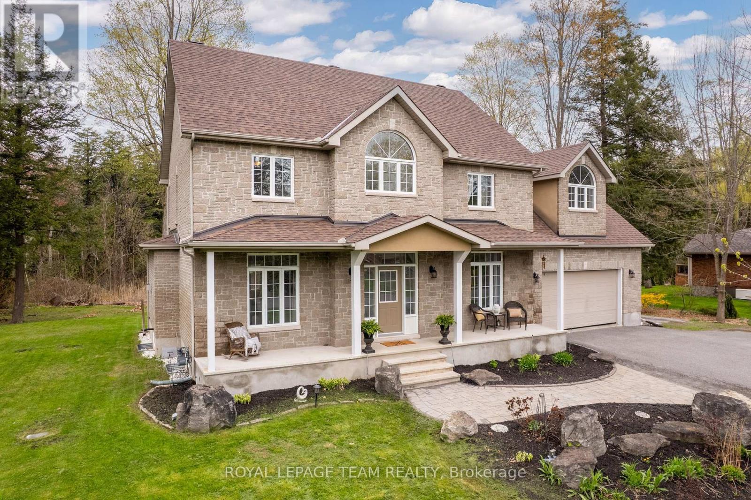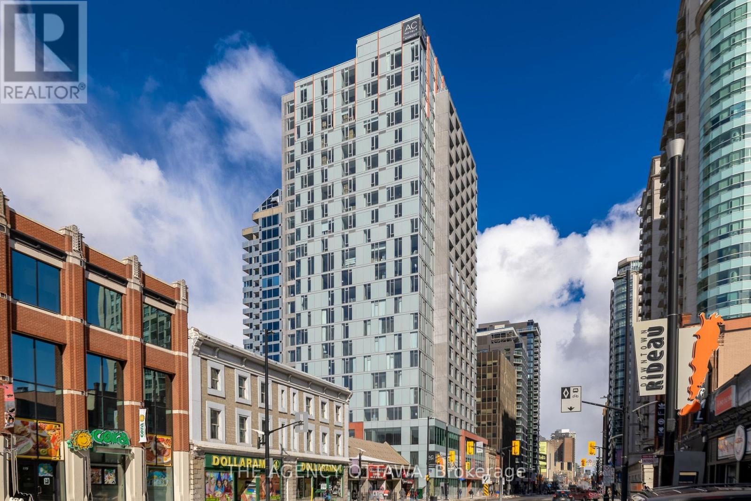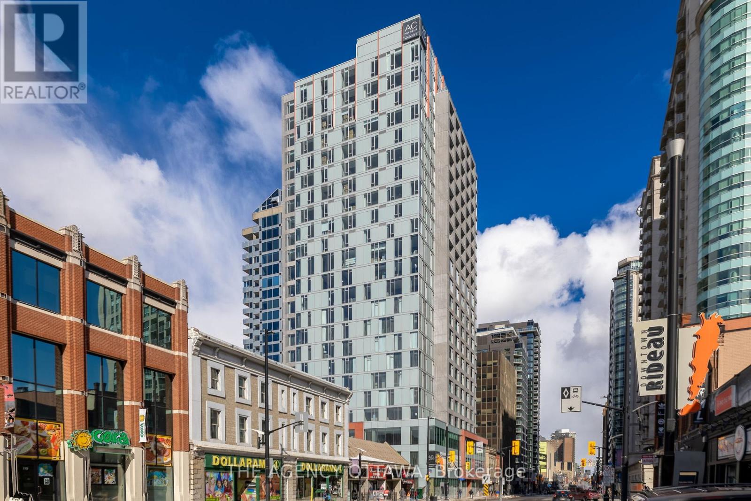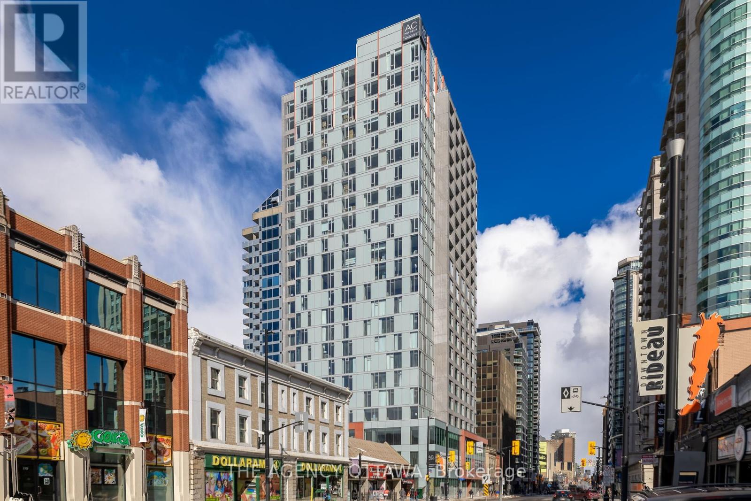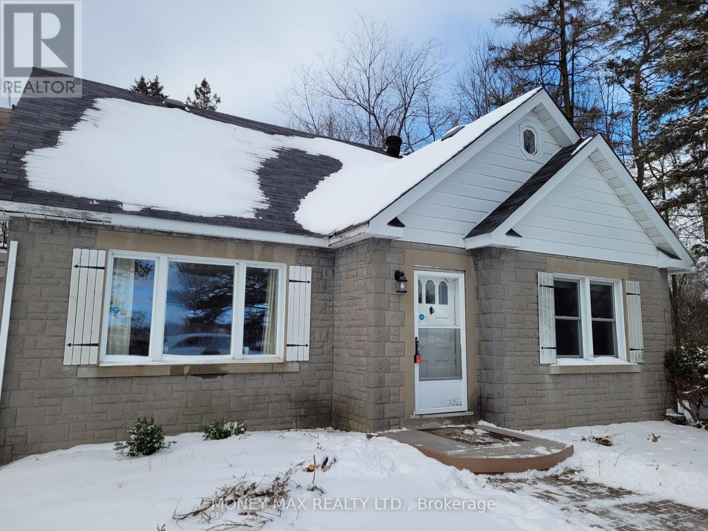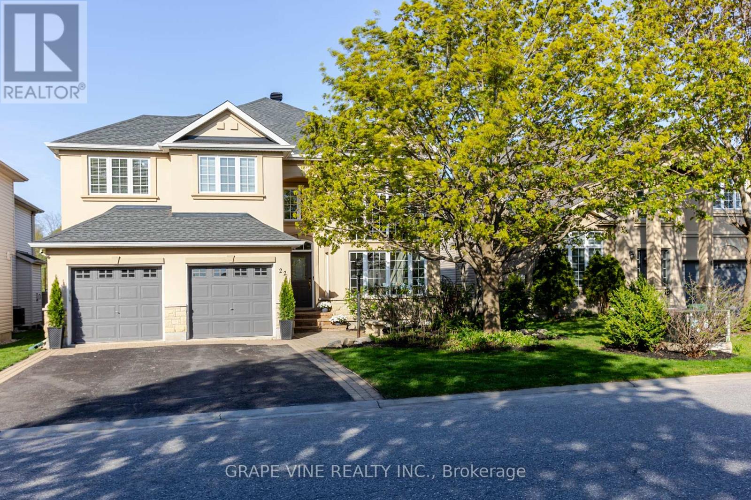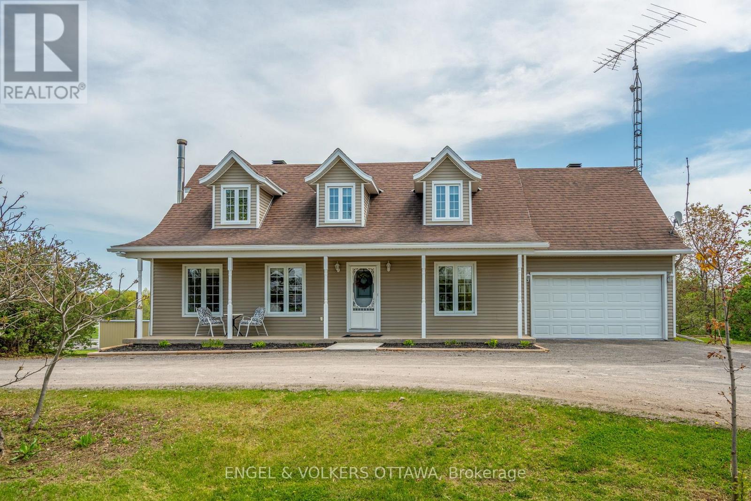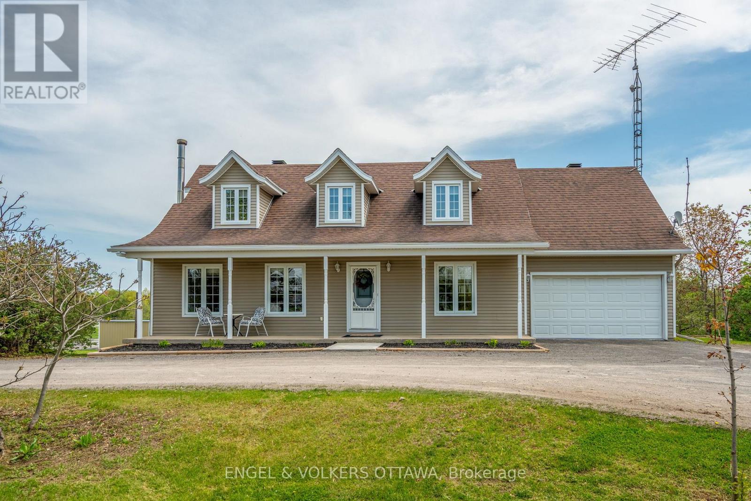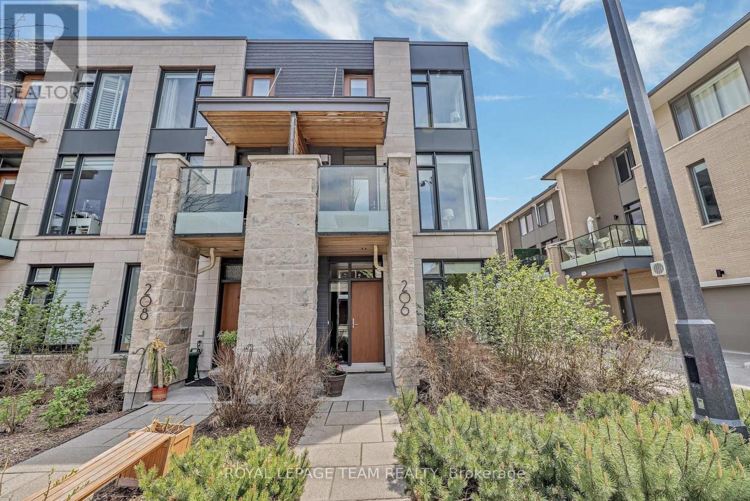311 - 200 Lett Street
Ottawa, Ontario
Defining the Ottawa urban lifestyle, crafted into nature amidst NCC bike paths, the Canadian War Museum, Indigenous parkland, short walks to Parliament, Little Italy, Chinatown, and the Ottawa River, this contemporary Lebreton Flats two-bedroom condominium offers over 1,000 square feet of comfortable modernity. With everything at hand in this prime location, you might not need the immediate LRT access at Pimisi Station two-minutes' walk away - but with line 2 one stop from that, your friends can easily come visit you in the action and leave their car in the suburbs. When you head out to another part of town, leave your vehicle charging in your heated underground garage parking spot - installed in late 2024 your personal EV Charger is ready for your future if you're not electric yet. The ECO vibe goes further with a secure bicycle room in this LEED Silver certified building. Your new third-floor home features hardwood and tile flooring, granite counters, a practical bathroom with double sinks, an ingenious computer nook with built-in desk to get things done out of earshot of any theatre or gaming sounds from the living room, a truly generous primary bedroom with a wall of closets and direct access to the bathroom. The second bedroom comes equipped with a Murphy bed to smartly combine additional office or media space with room for guests. Busy day behind you? Chill on the balcony and watch the sunset. Is it early July? Catch your favourite musical act performing at Bluesfest from those same premium seats. The building offers superb amenities including an exercise room, BBQ patio overlooking the Ottawa downtown skyline, car wash, and massive party room. Explore this unparalleled balancing act between City and Nature - click "more information" and "more photos". Overnight notice for showings - ask your agent to book one for tomorrow. (id:35885)
349 Chapel Street
Ottawa, Ontario
Situated in the heart of Sandy Hill, 349 Chapel Street is a fantastic opportunity for homeowners and investors alike. This charming single-family home retains its classic nature while offering strong potential for rental income, thanks to its proximity to the University of Ottawa and downtown core. With its spacious layout, including 5 +1 bedrooms and 2 full bathrooms, modern kitchen, and a new family room addition, this property is well-suited for a variety of uses, whether as a comfortable family home, student rental, or multi-room investment property. The demand for rental housing in this area remains high, making it a prime choice for those looking to capitalize on Ottawa's strong student housing rental market. Located just minutes from ByWard Market, Rideau Centre, and major transit routes, residents enjoy convenient access to shopping, dining, and entertainment. The private backyard, including one parking spaces (parking status to be confirmed by Buyer), inviting living spaces add to the property's appeal, offering a mix of charm and practicality. Whether you're looking to acquire a charming starter home in a desirable neighborhood or seeking a turnkey investment property, 349 Chapel Street presents an exceptional opportunity in one of Ottawa's most sought-after communities. Equipped with new plumbing, electrical, forced air heating, new roof, and in-unit laundry. (id:35885)
2377 Pine Avenue
Ottawa, Ontario
Set on a scenic 1.98-acre lot with mature trees, this well-appointed 4 bedroom two-storey home offers privacy, comfort, and style just 5 minutes from the Village of Manotick and a short walk to Rideau River access to launch your kayak, canoe or paddle board. As you enter the front door, you are greeted with a bright spacious interior with a grand 2 story foyer featuring marble tiled floors, 9 ft ceilings and transom windows throughout. To the right of the foyer, is a main floor home office and to the left, a formal dining room welcomes large family gatherings with easy access to the kitchen. The bright, spacious eat-in kitchen, complete with island, quartz countertops, stainless steel appliances, bakers pantry, and butlers pantry with coffee bar opens to the sun-lit living room which showcases a gas fireplace and a wall of windows that overlook the tranquil backyard retreat. Step outside to the 1,000 sq ft cedar deck with above-ground pool, hot tub, fire pit and a peaceful wooded yard, well suited for bird watching or a nature hike. Upstairs, the primary suite includes a 5-piece ensuite and walk-in closet, while an oversized 2nd bedroom can serve as a teen lounge or media room. A third and fourth bedroom, a 5-piece bath and convenient second-floor laundry complete the layout. The fully finished lower level is ideal for entertaining, featuring a full bath, wine cellar, games room, home gym and rec room - complete with a separate entry from the attached double car garage. Professionally landscaped exterior with irrigation system, charming front porch and curb appeal, this property invites you into relaxed outdoor living. Many updates including: roof (2025); basement finishing (2022); kitchen reno (2021); AC (2021); furnace (2017) and more. See Feature Sheet. Pride of ownership throughout - Service on furnace, a/c, water treatment and hot tub, ductwork cleaning (2025). Min 24 hour irrev on all written and signed offers. (id:35885)
1706 - 199 Rideau Street
Ottawa, Ontario
Welcome to MRKT Lofts, perched above the brand-new AC Hotel by Marriott in the heart of Ottawa's vibrant ByWard Market where modern urban living meets upscale hospitality. This never-lived-in, thoughtfully designed studio unit maximizes space and comfort with a bright, open-concept layout, a sleek kitchen featuring stainless steel appliances, and the convenience of in-suite laundry. Residents enjoy premium shared hotel amenities, including an indoor pool, sauna, fitness center, bike storage, and 24/7 video surveillance for peace of mind. At street level, the AC Kitchen offers European-inspired breakfast options, while the AC Lounge provides a stylish setting to enjoy handcrafted cocktails and tapas in the evening. With a Walk Score of 99, this prime location places you steps from the city's best shopping, dining, and cultural hotspots, including the Rideau Centre, University of Ottawa, ByWard Market, LRT, and Parliament Hill. (id:35885)
2001 - 199 Rideau Street
Ottawa, Ontario
Welcome to MRKT Lofts, perched above the brand-new AC Hotel by Marriott in the heart of Ottawa's vibrant ByWard Market where modern urban living meets upscale hospitality. This never-lived-in, thoughtfully designed studio unit maximizes space and comfort with a bright, open-concept layout, a sleek kitchen featuring stainless steel appliances, and the convenience of in-suite laundry. Residents enjoy premium shared hotel amenities, including an indoor pool, sauna, fitness center, bike storage, and 24/7 video surveillance for peace of mind. At street level, the AC Kitchen offers European-inspired breakfast options, while the AC Lounge provides a stylish setting to enjoy handcrafted cocktails and tapas in the evening. With a Walk Score of 99, this prime location places you steps from the city's best shopping, dining, and cultural hotspots, including the Rideau Centre, University of Ottawa, ByWard Market, LRT, and Parliament Hill. (id:35885)
1714 - 199 Rideau Street
Ottawa, Ontario
**Special Promotion! For any new 14-month lease, tenants will receive 2 free months!** Welcome to MRKT Lofts, perched above the brand-new AC Hotel by Marriott in the heart of Ottawa's vibrant ByWard Market where modern urban living meets upscale hospitality. This never-lived-in, thoughtfully designed one-bedroom unit maximizes space and comfort with a bright, open-concept layout, a sleek kitchen featuring stainless steel appliances, and the convenience of in-suite laundry. The bedroom boasts a wall-to-wall closet for ample storage. Residents enjoy premium shared hotel amenities, including an indoor pool, sauna, fitness center, bike storage, and 24/7 video surveillance for peace of mind. At street level, the AC Kitchen offers European-inspired breakfast options, while the AC Lounge provides a stylish setting to enjoy handcrafted cocktails and tapas in the evening. With a Walk Score of 99, this prime location places you steps from the city's best shopping, dining, and cultural hotspots, including the Rideau Centre, University of Ottawa, ByWard Market, LRT, and Parliament Hill. (id:35885)
1813 - 199 Rideau Street
Ottawa, Ontario
Welcome to MRKT Lofts, nestled above the brand-new AC Hotel by Marriott in the heart of Ottawa's vibrant ByWard Market, where modern urban living meets upscale hospitality. This never-lived-in, thoughtfully designed one-bedroom unit maximizes space and comfort with an open-concept layout, floor-to-ceiling windows, and stunning views of Parliament. The modern kitchen features sleek, stainless steel appliances. The bright primary bedroom boasts a walk-in closet for ample storage, while in-suite laundry adds everyday convenience. Residents enjoy premium shared hotel amenities, including an indoor pool, sauna, fitness center, bike storage, and 24/7 video surveillance for peace of mind. At street level, the AC Kitchen serves European-inspired breakfasts, while the AC Lounge offers handcrafted cocktails and tapas in a stylish setting. With a Walk Score of 99, this prime location places you steps from the city's best shopping, dining, and cultural hotspots, including the Rideau Centre, University of Ottawa, ByWard Market, LRT, and Parliament Hill. (id:35885)
B - 2952 Prince Of Wales Drive
Ottawa, Ontario
Upper Laval 1 Bedroom, Living, Dining Room house for rent available from July 1st. Lots of parking close to all the amenities. Rental Application, Latest 2 pay stubs, Latest Equifax report, first and last month rent., Deposit: 4000, Flooring: Ceramic, Flooring: Laminate (id:35885)
22 Blackshire Circle
Ottawa, Ontario
Rare opportunity to own this architecturally stunning home backing on the golf course in exclusive Stonebridge. Built by quality home builder Cardel in 2005, this house was extensively upgraded at the time of construction including two additional banks of two-story windows in the living room for a sun filled living space even in the darkest days of winter. The laundry/mud room and study were also expanded to create more living space, and an extra window overlooking the golf course was added in the study (so you can stare out the window and dream of golfing while you work). The architect-designed, professionally finished basement has 9-foot ceilings throughout create a more comfortable and elegant space. The basement includes an extra-large bedroom with enlarged window and double closet, full bathroom and an entertainment/exercise room, plus plenty of storage. The breakfast nook has windows on three sides so you can enjoy the expansive golf course view while sipping your morning coffee. The cozy retreat in the master bedroom has oversized windows overlooking the gold course - Imagine relaxing with your favourite book, while occasionally glancing up to gaze out the windows! This house has recently undergone an extensive, tasteful renovation including new maple hardwood flooring in the living, dining and family rooms; new ceramic le throughout the rest of the main floor; new carpet throughout the finished basement; All new high-end appliances in the kitchen and new granite countertops; A newly renovated Master Bathroom; New furnace and air conditioner units. Entertain your guests in your own landscaped and private backyard, while your children play in the fully fenced backyard, and your guests relax and watch the golfers play the back 9. This beautiful home is in move-in condition and well priced. Don't let this one get away! Call to schedule an appointment for viewing. (id:35885)
2867 Stagecoach Road
Ottawa, Ontario
Nestled on just under 50 pristine acres, this property is a rare and enchanting property offering a harmonious blend of pastoral beauty, functional outbuildings and boundless potential, centered around a charming house with an in-law suiteperfect for a tranquil retreat, equestrian haven or hunters delight. Rolling meadows, lush pastures, and serene woodlands create a picturesque backdrop, while well-maintained paddocks, a riding track, and multiple outbuildings provide immediate functionality for horses or small animals. The inviting country home, featuring a private in-law suite, balances rustic charm with modern comfort, ideal for multi-generational living, guest quarters, or rental income. With endless possibilities, this property could support equestrian operations, an event venue or an artisan workshop, all backed by functional large outbuilding, storage sheds, and open fields ready for expansion. Whether you seek a private family compound or a lucrative countryside business, this property delivers with its stunning natural beauty, versatile improvements, and prime location in Osgoode, ten minutes from the new Hard Rock Casino and Raceway, a true gem waiting for its next steward. Dont miss this exceptional opportunity; schedule your private tour today! (Buyer to verify all acreage, zoning, and potential business uses.) (id:35885)
2867 Stagecoach Road
Ottawa, Ontario
Nestled on just under 50 pristine acres, this property is a rare and enchanting property offering a harmonious blend of pastoral beauty, functional outbuildings and boundless potential, centered around a charming house with an in-law suiteperfect for a tranquil retreat, equestrian haven or hunters delight. Rolling meadows, lush pastures, and serene woodlands create a picturesque backdrop, while well-maintained paddocks, a riding track, and multiple outbuildings provide immediate functionality for horses or small animals. The inviting country home, featuring a private in-law suite, balances rustic charm with modern comfort, ideal for multi-generational living, guest quarters, or rental income. With endless possibilities, this property could support equestrian operations, an event venue or an artisan workshop, all backed by functional large outbuilding, storage sheds, and open fields ready for expansion. Whether you seek a private family compound or a lucrative countryside business, this property delivers with its stunning natural beauty, versatile improvements, and prime location in Osgoode, ten minutes from the new Hard Rock Casino and Raceway, a true gem waiting for its next steward. Dont miss this exceptional opportunity; schedule your private tour today! (Buyer to verify all acreage, zoning, and potential business uses.) (id:35885)
206 Jeremiah Kealey Street
Ottawa, Ontario
Welcome to this exceptional 3-storey, 3-bedroom, 3-bath END UNIT townhome, designed by Barry Hobin and located in the award-winning Greystone Village community in sought-after Old Ottawa East. Surrounded by nature and steps to the Rideau River, Brantwood Park, and the shops and cafés along revitalized Main Street, this walkable neighbourhood is also ideally situated close to Landsdowne, Elgin St., the Byward Market, the Ottawa Hospital campuses and University of Ottawa. This modern home is flooded with natural light thanks to its end-unit design and thoughtful layout. The main level features a welcoming front entrance, a bright den with two sunny windows, a utility/storage room, and interior access to the oversized garage, which includes both a garage door and a man door to the driveway. A convenient powder room completes this level. The second floor offers impressive 9-foot ceilings and a bright, open-concept kitchen/living/dining area. The kitchen is a chefs dream with quartz countertops, stainless steel appliances including a gas range, an added wall of cabinetry with a wine fridge, and access to a spacious balcony with natural gas BBQ hook-up. The living room features a second balcony, a sleek linear gas fireplace, custom built-ins, and a mounted flat-screen TV. Hardwood floors flow throughout, complemented by oak staircases with iron spindles on all levels. Upstairs, you'll find three sunny bedrooms, including a light-filled corner bedroom, a large second bedroom, and a beautiful primary suite with two closets, an elegant ensuite, and a Juliet balcony. The crowning feature is the private rooftop terrace with natural gas and water hook-ups, perfect for entertaining, relaxing, or gardening with views of the surrounding community. Additional highlights include Hunter Douglas custom blinds throughout, new Central A/C (2024), and association fee of $120/month covering snow removal (not front walk), and shared area insurance. 24-hour irrevocable on all offers. (id:35885)

