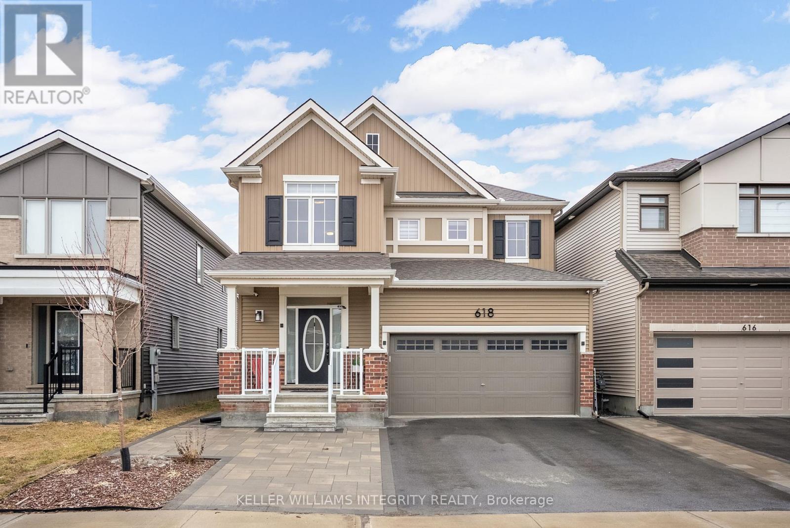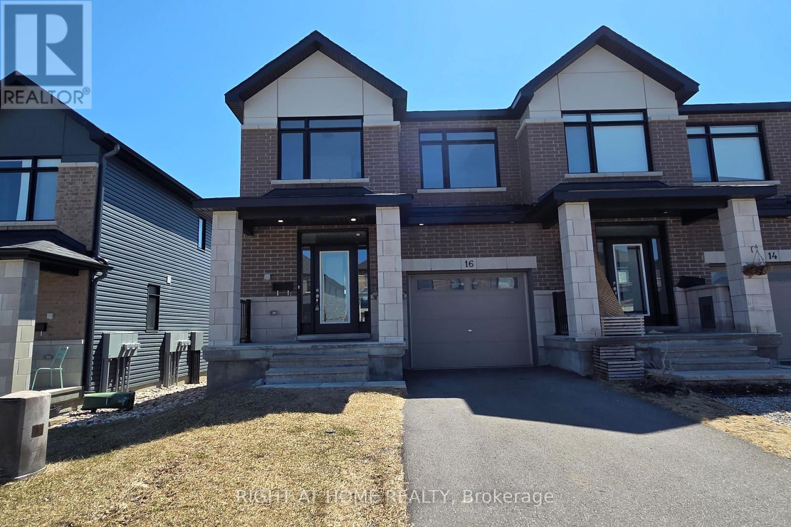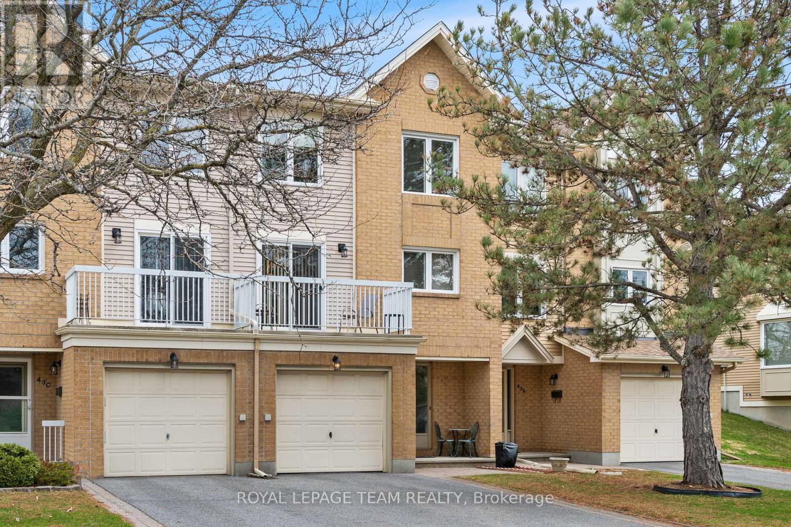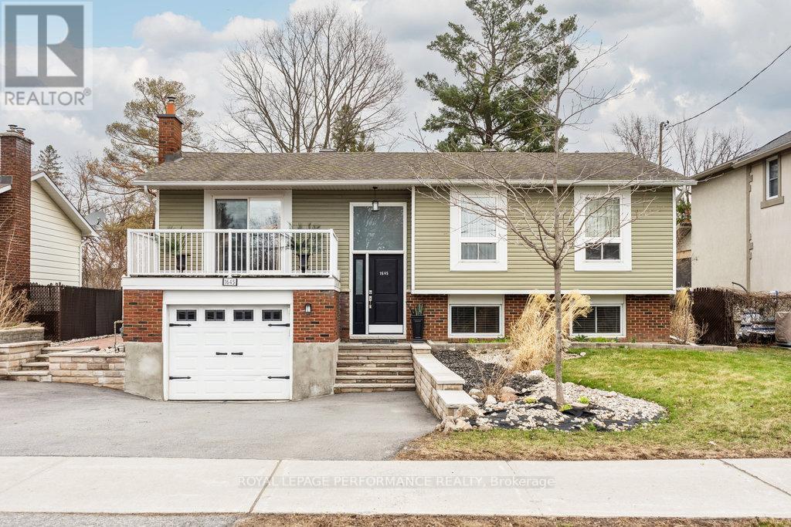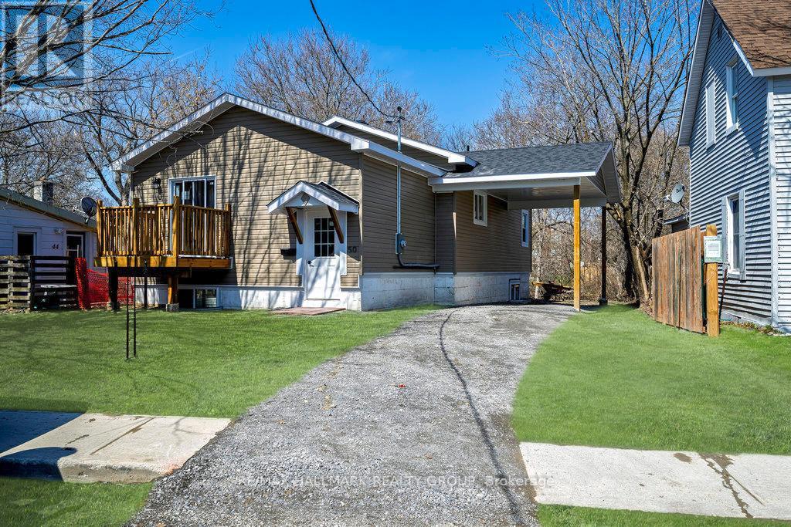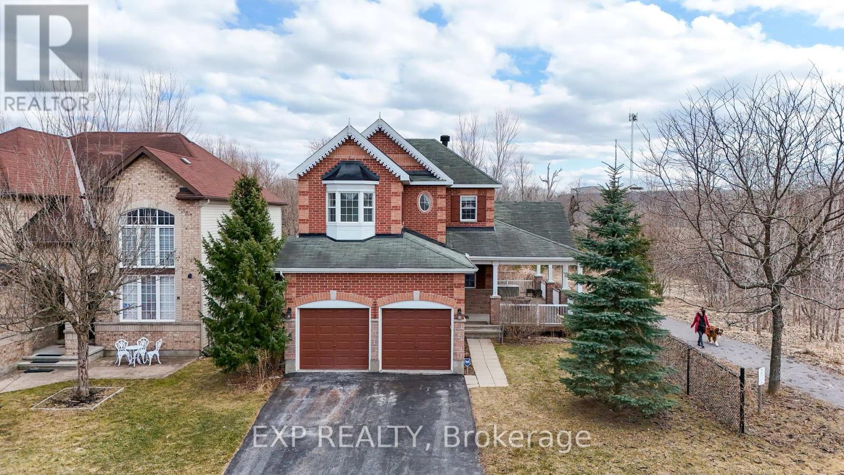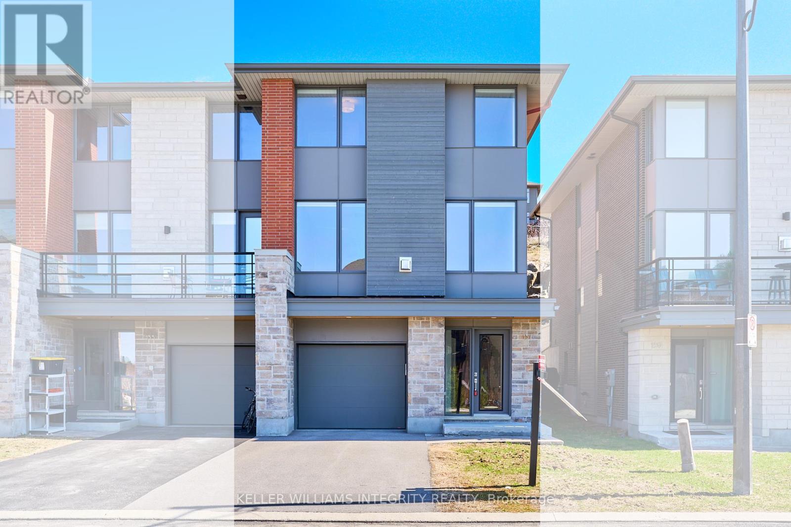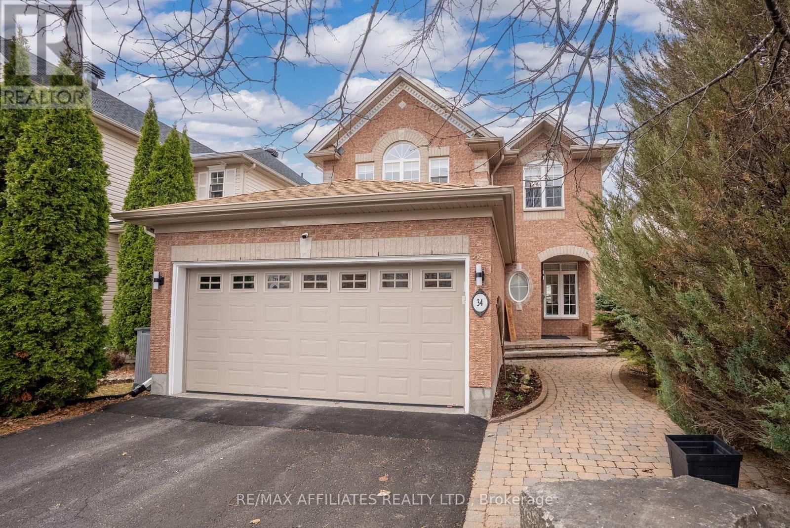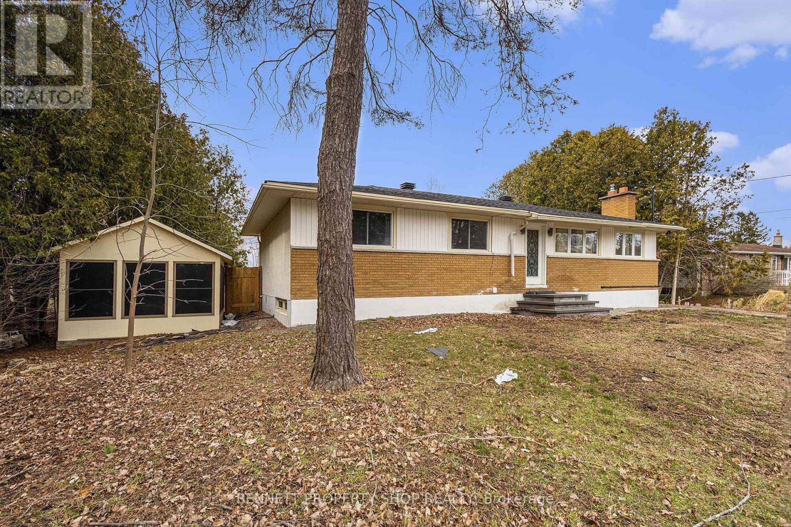618 Perseus Avenue
Ottawa, Ontario
Welcome to 618 Perseus! Located in the highly desirable community of Half Moon Bay is this beautifully designed Mattamy Sycamore Model. With over 2300 sq ft of living space, this floor plan was crafted for true family living. The main floor features an open concept floor plan with luxury vinyl flooring throughout, stainless steel appliances, upgraded chef inspired kitchen w ample cabinetry & large centre island which is sure to impress and be the heart of the home! Upstairs, you will find a large primary bedroom retreat with a massive walk-in closet & 4 pc ensuite & upgraded stone countertops. 2 additional generous-sized bedrooms & loft with oversized windows providing ample natural light perfect for family living or a functional office space. The exterior of the home is an entertainers dream! Thoughtfully upgraded with luxury interlock throughout the front, side & backyard, this home is the one! Steps from schools, parks a short drive to the marketplace, this is a wonderful opportunity to make the move to Barrhaven & call this home! (id:35885)
64 Kindred Row N
Ottawa, Ontario
Looking for a rental in the sought-after community of Kanata Connections? Look no further!This fantastic 3-bedroom, 3-bathroom townhome offers modern living with an open-concept main floor featuring 9-ft ceilings and gleaming hardwood floors. The spacious layout includes a large living room, dining area, powder room, and a bright eat-in kitchen with upgraded tall cabinets, brand new appliances, and granite countertops.Upstairs, you'll find a generously sized primary bedroom with a walk-in closet and a luxurious en-suite bathroom. Two additional well-sized bedrooms, a full 3-piece bath, and a convenient laundry room complete the second floor.The finished basement adds extra living space with a cozy family room and plenty of storage in the unfinished area.Conveniently located close to Highway 417, Tanger Outlets, Canadian Tire Centre, and more! (id:35885)
2011 Legrand Crescent
Ottawa, Ontario
Welcome to 2011 Legrand Crescent, a spacious and beautifully maintained 3-bedroom home nestled in a quiet, family-friendly pocket of Orleans. Just moments from top-rated schools, scenic parks, the Place d'Orléans Shopping Centre, and quick access to Highway 174, this location offers both tranquility and convenience. Lovingly cared for by its original owner and lightly lived in, this home is set on a larger lot than most in the area, providing a private, well-manicured backyard perfect for outdoor enjoyment. Step inside to a bright and inviting foyer that opens into a home designed with space and light in mind. Massive windows and hardwood floors run throughout, filling every room with natural light and warmth. The well-laid-out kitchen features a cozy breakfast nook surrounded by oversized bay windows - a perfect spot for your morning coffee. The main floor offers a spacious family room with a wood-burning fireplace, a formal dining room, living room, a convenient 2-piece bath, and a mudroom with laundry and inside access to the double-car garage. Upstairs, you'll find three generously sized bedrooms and a 4-piece main bath. The primary suite boasts a large walk-in closet and a private ensuite complete with a soaker tub and stand-up shower. One of the additional bedrooms also includes a walk-in closet, offering great storage options. The large unfinished basement provides endless potential - ideal for a home gym, entertainment space, or whatever you envision. This sun-filled, well-designed home on a premium lot in one of Orleans' most desirable neighbourhoods is a rare opportunity you dont want to miss! 48 Hour Irrevocable on all offers. (id:35885)
16 Nettle Crescent
Ottawa, Ontario
Step into this stunning, newer end-unit townhome that perfectly blends modern design and luxury living. With its open-concept layout, this home invites you in with an inviting foyer that flows seamlessly into the expansive living area, bathed in natural light and featuring a cozy gas fireplace. Perfect for both relaxing and entertaining. The spacious dining room and bright breakfast area are alongside a contemporary kitchen that truly anchors the main floor. Tailored for the culinary enthusiast, the kitchen boasts ample cabinet space, a pantry, soft-close cabinetry, stylish pot lights, and a large island complete with a breakfast bar, ideal for casual dining or morning coffee. As you ascend to the second level, you'll be greeted by a sizable primary bedroom, which includes a luxurious walk-in closet and a private ensuite bathroom. Two additional generously sized bedrooms and a well-appointed main bath provide comfort and convenience for family and guests alike. The lookout basement offers a bright and airy recreational or family room, providing a versatile space for relaxation or play, alongside plenty of storage options. Highlighted features throughout the home include elegant hardwood floors and 9-foot ceilings on the main level, quartz countertops, and modern finishes/features that enhance its contemporary appeal. Outdoor living is made enjoyable with a natural gas BBQ hookup in the backyard, perfect for summer gatherings. Enjoy the convenience of a dedicated 2-car parking driveway, separated from neighbors on both sides. No more worrying about dings or damage to your vehicles! This exceptional townhome is situated in a prime location close to parks, natural trails, shopping, public transit, and schools. Don't miss your opportunity to own this beautiful property in Findlay Creek. Schedule your showing today! (id:35885)
222 Chapman Mills Drive
Ottawa, Ontario
Welcome to this 2-bedroom end-unit terrace home in the heart of popular Chapman Mills just steps from public transit, parks, schools, gyms, grocery stores, and all the shopping you could need. The main floor features an eat-in kitchen with newer stainless steel appliances, plenty of cabinet, and counter space, and flows seamlessly into a spacious dining and living area perfect for entertaining family and friends. As an end-unit, this home benefits from an abundance of natural light thanks to additional windows on three sides. The lower level offers two generously sized bedrooms, each with large windows and their own full ensuite bathrooms, providing privacy and comfort. You'll also find in-suite laundry and ample storage. Enjoy your own outdoor deck space ideal for BBQing and unwinding at the end of the day. With low condo fees, newer furnace and hot water tank, and a dedicated parking spot, this home offers exceptional value in a highly desirable location. (id:35885)
43b Fable Street
Ottawa, Ontario
43B Fable Street is a 3 bedroom, 3 bathroom home which is conveniently located close to The Walter Baker Recreation Centre, The Library, Schools, Parks and Transit. It's bright, spacious and has the added bonus of an open backyard with no rear neighbours. Approximately 1850 sq. ft. of living space is neutrally decorated. The main floor offers a larger Foyer, Den/Family room, 2 pc Powder room, Storage, Utility room and inside access to the Garage. The 2nd level has open concept Living/Dining Rooms with a fireplace. Patio doors access the magnificent back Garden. The large Eat-In Kitchen has a west facing balcony. The Laundry is conveniently in the Kitchen behind doors. The 3rd floor has a roomy Primary Bedroom with a 4pc Ensuite and Walk-In Closet. Two additional Bedrooms, a 4pc Bath and a Linen Closet complete this level. All the appliances, BBQ and window coverings are included. The condo fee includes exterior maintenance, laneway snow removal, landscaping and building insurance. You can't beat the value at approximately $275.00 a sq. ft. (id:35885)
1645 Fisher Avenue
Ottawa, Ontario
Introducing 1645 Fisher Avenue! This centrally located home has easy access to downtown, Mooney's Bay, and the Civic Hospital. This well-maintained property features four bedrooms, with three upstairs and one in the basement, and two bathrooms (a 4-piece upstairs and a 3-piece downstairs), providing ample space for both family and guests. Natural light fills a welcoming interior, where recent updates include a new fibreglass front door (2019) and an air conditioner (2020), enhancing both the entry and the comfort of the home. An in-law suite in the basement offers privacy and convenience for extended stays.The property's backyard boasts an in-ground pool with a new liner installed in 2019 and a pool heater added in 2022, alongside upgraded driveway, retaining wall, and walkway completed in 2022, preparing the outdoor space for family fun and gatherings.This home is positioned as an ideal blend of comfortable living and access to outdoor and local amenities. Roof is from 2006, Windows 2008. If looking for a property that balances indoor comfort with outdoor appeal and convenience, this could be the home for you! (id:35885)
50 Carss Street
Arnprior, Ontario
*** OPEN HOUSE SUN 200-400PM *** BE ONE OF THE FIRST TO VISIT THIS 5 STAR RENO TUCKED AWAY ON A SECLUDED RAVINE LOT IN A QUIET CORNER THATS JUST A FEW MINUTES STROLL TO HISTORIC DOWNTOWN ARNPRIOR. WONDERFULLY OPEN FLOOR PLAN FLOWS EASILY OUT OF LIVING RM TO RAISED LOUNGING DECK. CLEAN WHITE KITCHEN CABINETRY. PRIMARY BEDROOM FEATURES FULL ENSUITE BATH WITH DIRECT ACCESS TO STEP-SAVER MAIN FLOOR LAUNDRY. MAIN BATH FEATURES FULL WIDTH WALK-IN SHOWER. FRIDGE, STOVE, WASHER & DRYER TO BE INSTALLED BEFORE COMPLETION. 3RD BEDROOM/ FAMILY RM (or 3rd BR) TO BE FINISHED ON LOWER LEVEL PRIOR TO CLOSING. GOOD POSSIBILITY OF INCORPORATING THAT 3RD BEDRM INTO A FULL 2 BEDRM SECONDARY UNIT AFTER COMPLETION. ANNUAL GROSS RENTAL INCOME FOR THAT UNIT COULD THEN LOOK LIKE ... $30,000 (est??) & THAT'S AN INVESTMENT THAT COULD PAY FOR ITSELF IN JUST A FEW YEARS (!!!) IMPERIAL RM DIMENSIONS - LR(M)14-6x12-6 DR(M)11-3x10 KIT(M)14-2x11-5 MBR(M)11-8x11 ENS4(M) 0-11x5 BR(M)10x9-9 BTH3(M)10-9x5 LDRY(M)11-0x6-9 BR/FAM RM(L)14-3x12-3 (id:35885)
328 Maxwell Bridge Road
Ottawa, Ontario
This beautiful former model home sits on an oversized lot, backing and siding onto green space, offering both privacy and scenic views. The main level features stunning cherry wood flooring, crown molding, and elegant granite floors in the foyer. The gourmet kitchen boasts custom cabinetry, granite countertops, and stainless steel appliances, along with a tall pantry for ample storage. The finished basement provides a spacious recreation room, a cozy den, and a 3-piece bathroom. Step outside to the custom-covered porch off the dining room, complete with Brazilian wood floors, recessed lighting, and a fire pit perfect for relaxing or entertaining. Additional features include a built-in audio system, irrigation system, and countless upgrades throughout the home. With hardwood and brand new wall-to-wall carpeting, this home offers a perfect blend of style and comfort. Recently painted top to bottom, giving it that fresh and new look. Strategically located to many Kanata tech sector jobs and tons of amenities and high rated schools, this house has it all! (id:35885)
157 Boundstone Way
Ottawa, Ontario
NO REAR NEIGHBOURS! Backing onto a serene rookery, this Luxury End-Unit Townhome offers peaceful views and upscale living in the prestigious Richardson Ridge community of Kanata Lakes. Built by Uniform in 2020, this 4-bedroom, 3-bathroom home blends style, comfort, and functionality. The main level features a private in-law suite with a 3-piece bathroomideal for guests or multi-generational living. At the heart of the home is a bright, open-concept kitchen boasting stainless steel appliances, quartz countertops, and modern cabinetry. Abundant natural light pours in through large windows, creating a warm and inviting atmosphere. Elegant hardwood staircases lead to the upper levels. The third-floor primary suite is a true retreat with calming views, a walk-in closet, and a private 3-piece ensuite. Two additional bedrooms share a full bathroom, and a conveniently located laundry room adds everyday practicality. Located near top-rated schoolsincluding WEJ, EOM, St. Gabriel, and All Saintsand just minutes from the Kanata High Tech Park, shopping, and the Richcraft Recreation Centre, this home is perfectly positioned for family living. Recent upgrades include: New paint throughout (2025) New lighting fixtures (2025) Brand new stove (2025). (id:35885)
34 Catterick Crescent
Ottawa, Ontario
This stunning home w/over 2700 sq ft of living space; 4 bedroom, 4 bath home is ideally situated a street from the Marshes Golf Course & just steps to walking trails; additionally, Shirley's Brook boat launch & beach nearby. Enter, the updated marble flooring seamlessly transitions into the hardwood, creating a bright and welcoming atmosphere throughout the main level with its 9' ceilings.The kitchen is a standout feature, boasting gleaming finishes with quartz countertops & a functional island with seating for quick meals. The main level also includes an open dining room, oversized family room, separated by a 3-sided fireplace; a formal living space that can flexibly accommodate any lifestyle. The mudroom, complete with new built-ins, is conveniently located off the insulated double garage. Upstairs, the spacious and bright second level has laundry centrally located off the 4 bedrooms. The primary suite offers a peaceful retreat at the rear of the home, with ample space for a king-sized bed & sitting area, an oversized walk-in closet, and a luxurious 5-piece ensuite bathroom. The three additional bedrooms are perfect for family, guests, or a home office, each freshly painted and tastefully appointed.A fully updated 4-piece bathroom serves these bedrooms, with a convenient cheater door to one.The lower level is well laid out, currently accommodates a well-equipped gym, a toddler's play area, and a den. Completing this level is a 3-piece bth, a large walk-in storage closet, a utility room, and additional storage. The home's neutral finishes enhance the abundant natural light that filters through all three levels.Outside, a fenced yard accessed thru patio doors off the kitchen is perfect for summer BBQs under the gazebo. In addition to the outdoor amenities, the home is located just a short drive from Canada's largest tech park in Kanata and all amenities.Not only does home offers a perfect blend of convenience, elegance & unbeatable location, it's a lifestyle! (id:35885)
6723 Cedar Acres Drive
Ottawa, Ontario
REDUCED PRICE! BUNGALOW WITH IN-LAW SUITE ON NEARLY ONE ACRE AT AN INCREDIBLE PRICE!!! This fully renovated home sits on a 100x400 ft lot in the highly sought-after Greely area and features a brand new roof completed in April 2025! Offering 3+1 bedrooms and 2 full bathrooms, this bright and modern home includes a private in-law suite with a separate entrance, SECOND kitchen, bedroom, full bath, and laundry - PERFECT for extended family or potential rental income. The main floor showcases gleaming hardwood floors, pot lights, and large windows that flood the space with natural light. The updated kitchen is a chef's dream with quartz countertops, a large island, stainless steel appliances, and a cozy eat-in area. Step out from the dining room onto a spacious deck that overlooks your massive backyard, ideal for entertaining or simply relaxing in your own private oasis. The finished lower level offers even more space with a full kitchen, living area, bedroom, and bathroom. An attached carport, long driveway, and storage shed round out this move-in-ready gem. A rare opportunity in a fantastic location - don't miss it! All offers must include 24 hrs irrevocable. (id:35885)
