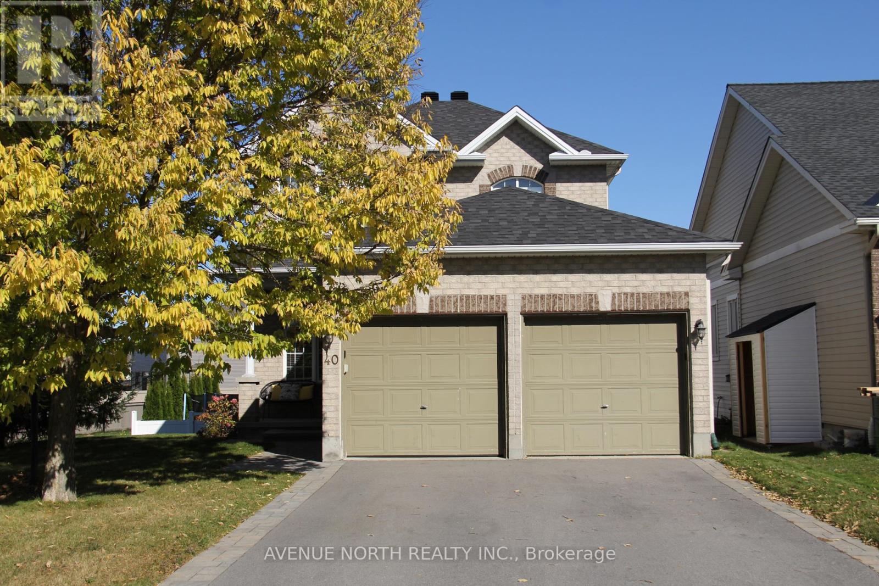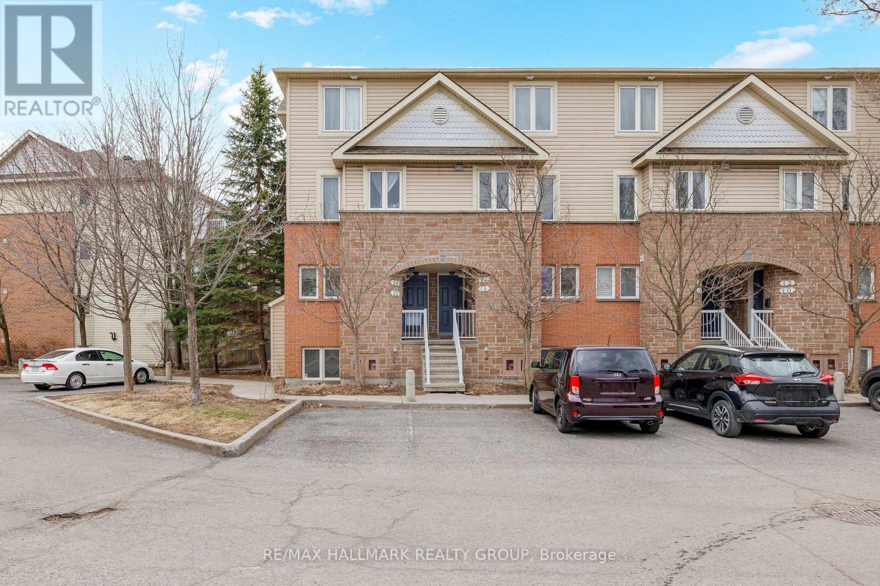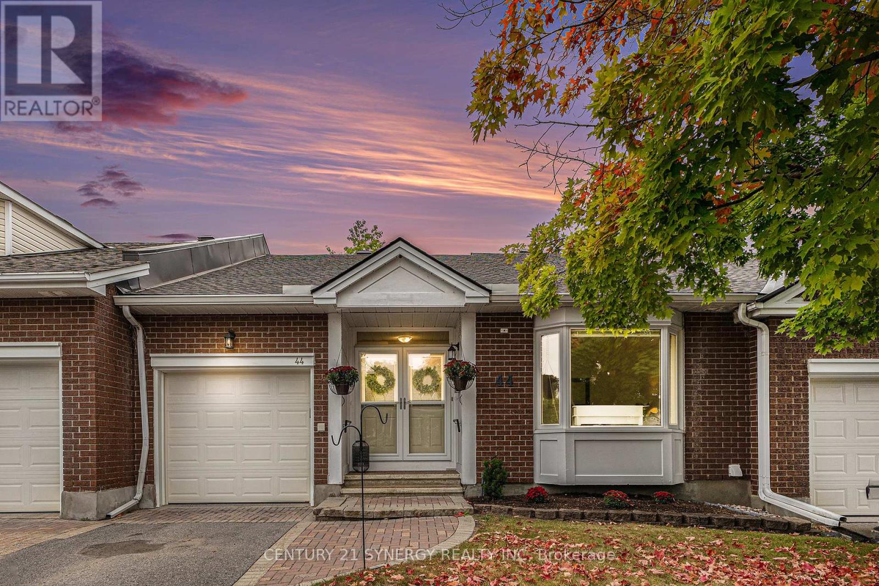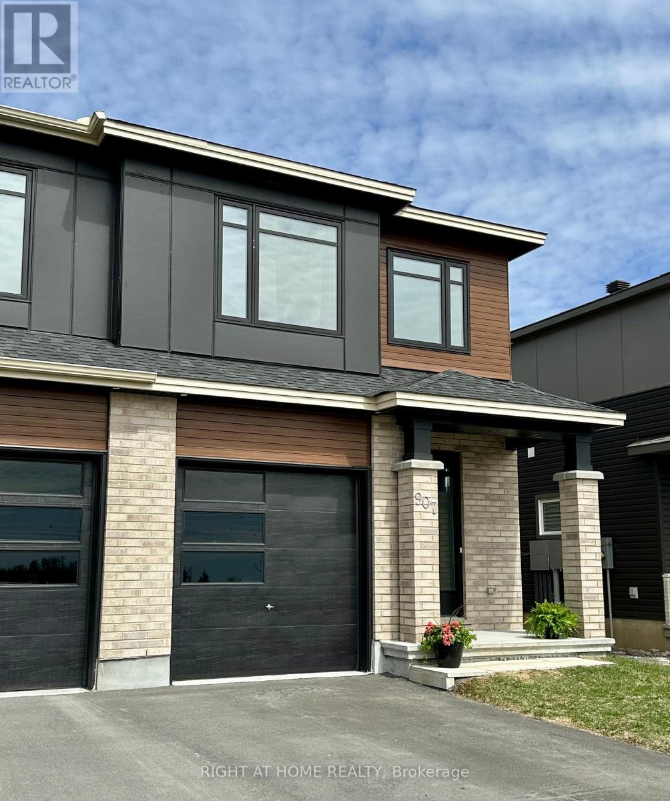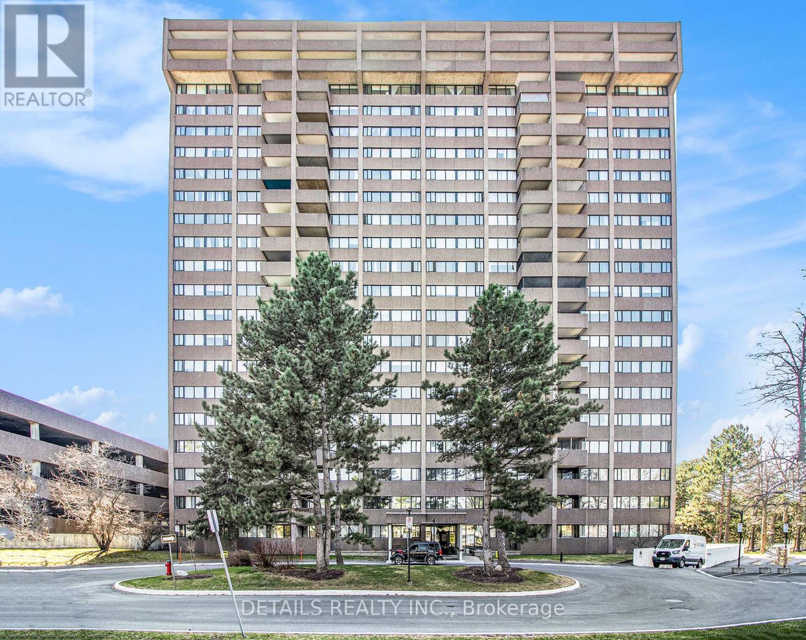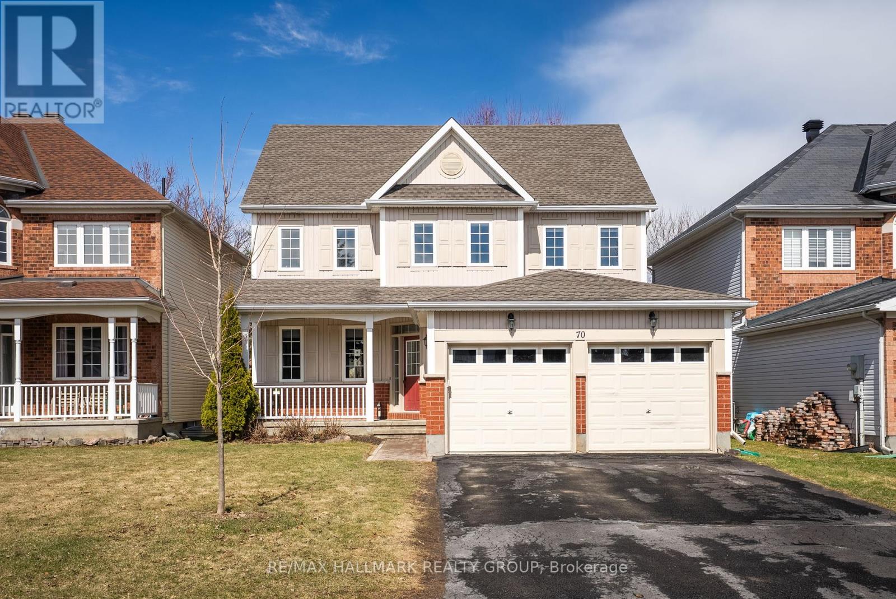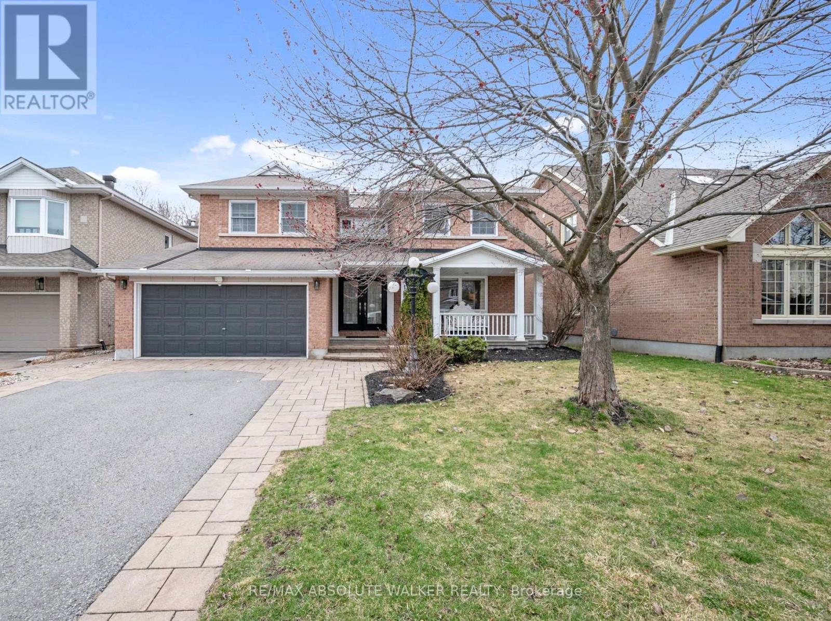40 Friendly Crescent
Ottawa, Ontario
Welcome to 40 Friendly! This stunning 3+2 bed, 4 bath detached home with double garage is nestled in the highly sought-after heart of Stittsville South. Upon entering, you'll find a spacious layout, with a welcoming living area that flows effortlessly into the dining room and continues into the beautifully updated kitchen, complete with modern appliances, sleek countertops, and plenty of storage, making it ideal for both cooking and entertaining. The cozy living room features a stunning two-way gas fireplace that elegantly divides the living room and dining area, creating a cozy and inviting ambiance in both spaces. With a full finished walkout basement, this property provides additional living space with 2 extra bedrooms and a full bathroom. Plenty of space for the whole family! The fully fenced backyard, featuring durable PVC fencing, offers a private oasis with a relaxing hot tub, a charming gazebo, and plenty of space for entertaining family and friends. This home is the perfect blend of style and functionality, ideal for growing families! Close to public transit, parks, recreation and many more amenities Dont miss out! **OPEN HOUSE | SUNDAY, APRIL 27TH 2:00-4:00PM** (id:35885)
22 Strathaven Private
Ottawa, Ontario
Fabulous 3-Bedroom, 1.5-Bath End Unit with Yard This spacious end-unit townhome offers comfort, convenience, and an unbeatable location. The main level features a foyer with ceramic tile, leading to a cozy living room with a gas fireplace. The adjoining dining room provides plenty of space for entertaining and flows seamlessly into the well-equipped kitchen, complete with a double sink, ample cabinetry, generous counter space, and ceramic tile flooring. A convenient 2-piece bath completes this level.Downstairs, the primary bedroom boasts a full wall of closets, while two additional well-sized bedrooms offer comfortable living space. A 4-piece bath completes the lower level.Enjoy the convenience of two parking spaces and a yard. Ideally situated with easy access to Hwy 417, this home is just minutes from the St. Laurent Shopping Centre, a variety of restaurants, and essential amenities. Outdoor enthusiasts will love being steps from Ken Steele Park and the Aviation Pathway perfect for walking, biking, or a leisurely stroll. (id:35885)
44 Innesbrook Court
Ottawa, Ontario
Tucked away in a serene, park-like setting, this charming bungalow offers the perfect blend of peace and convenience. Just steps from the scenic Amberwood Golf Course and a tranquil walking trail, its a dream spot for outdoor enthusiasts and those who crave a connection to nature.Inside, the warmth of vaulted ceilings welcomes you into the open-concept living room and kitchen, where sunlight pours in through large windows. A cozy gas fireplace adds a touch of comfort, making chilly evenings feel extra special. The main floor features two spacious bedrooms and two full bathsideal for restful nights and easy mornings.Downstairs, the finished basement provides generous space for guests, hobbies, or hosting movie nights and game days.Step outside to a private patio where you can sip your morning coffee in peace or entertain under the summer sky. This home offers the best of both worldsquiet community charm with quick access to recreation, dining, and everything you need. A rare gem waiting to be discovered. (id:35885)
1824 Mccallum Drive
Ottawa, Ontario
Step into this inviting Coscan Adventura model nestled in a peaceful, family-oriented neighborhood. A charming front porch with clear surround welcomes you into a spacious ceramic-tiled foyer, where a sweeping curved staircase sets the stage for this warm and elegant home. The bright eat-in kitchen features sleek stainless steel appliances and fresh white cabinetry offering abundant storage. It flows effortlessly to the backyard, making indoor-outdoor entertaining seamless. Adjacent to the kitchen, the family room is filled with natural light and showcases a cozy gas fireplace framed by built-in display cabinets - perfect for relaxed evenings. Entertain guests with ease in the formal living and dining areas, which offer beautiful hardwood flooring, a bay window, and elegant chandelier lighting. Upstairs, discover four generous bedrooms, including a spacious primary retreat with vaulted ceilings, a walk-in closet, and a luxurious 4-piece ensuite bath. The fully finished lower level is a versatile space with a fifth bedroom, full bath, and a large recreation room, ideal for a media zone, personal gym, or home office. Ample storage means everything has a place, making organization simple. Outdoor living shines here, with a lovely pergola, raised garden beds for the green thumb, a handy shed, and plenty of room to enjoy the seasons. A two-car garage with opener completes the package. Located close to schools, community parks, shopping centers, and transit routes, this home delivers the perfect mix of comfort, space, and convenience. Book your private showing today. Homes like this don't wait around long. (id:35885)
907 Orvieto Way
Ottawa, Ontario
Welcome to 907 Orvieto Way. This beautiful end-unit townhouse (the Gala Model) offers the perfect blend of space, modern style, and incredible location - located in the family-friendly neighbourhood of Edenwylde. This thoughtfully designed home includes 4 bedrooms and 2.5 bathrooms, perfect for families, guests, or a work-from-home setup. The main level is bright and open, with soaring ceilings and plenty of space to host and entertain. The finished basement is a standout feature, offering endless possibilities whether you envision a cozy family room, home office, or fitness area, the space is yours to transform. Located directly across from Silas Bradley Park, you'll enjoy year-round recreation with a playground, basketball court, soccer field, and even an outdoor rink in the winter, just steps from your front door. Don't miss this opportunity to own a home that combines comfort, convenience, and community living at its best! Minutes from the Cardelrec Centre, public transit, shopping, schools, and everything else your busy life needs. (id:35885)
803 - 3360 Southgate Road
Ottawa, Ontario
Welcome to 3360 Southgate Road, Unit 803 a sun-filled, carpet-free residence that seamlessly blends comfort and functionality. This beautifully maintained unit features classic parquet and tile flooring, an upgraded kitchen and bathroom, and the added convenience of in-suite laundry. Step onto your private covered balcony and take in panoramic views from the 8th floor the perfect place to relax and unwind. Enjoy low condo fees ($541.20/month), which include all utilities and access to premium amenities such as an outdoor pool, sauna, guest suite, and more. Pride of ownership is evident throughout, with meticulous care from the current owner. Additional features include secure underground/covered parking and a private storage locker for your convenience. Whether youre a first-time buyer, investor, or looking to downsize, this move-in-ready home checks all the boxes. Dont miss out book your private showing today! (id:35885)
71 Appledale Drive
Ottawa, Ontario
Welcome to this beautifully maintained, renovated 3-bed, 2.5-bath home inBarrhavens Chapman Mills. Step inside to an open-concept main level with hardwoodfloors in the living/dining/family rooms and tile in the kitchen/foyer. The modernkitchen boasts soft-close cabinets, quartz counters, a stylish backsplash, and a patiodoor leading to a spacious interlock patio. The sunlit family room features anoversized window overlooking the backyard, while the dining area flows into a cozyliving room with morning sunlight. Upstairs, the primary suite includes a walk-in closet and ensuite. Two additional bedrooms offer wall-length closets, and the renovated main bath features moderntiles, a new tub, and vanity. New flooring upstairs and stair carpeting add elegance. The finished basement is bright with large windows and includes a rec room,oversized laundry, and a storage/office space. Outside, the fenced backyard has alandscaped interlock patio, and the full-width front porch enhances curb appeal. Prime location! Quiet, family-friendly street near schools, parks, shops, restaurants,and a cinema. Upgrades include pot lights, a new A/C (2024), and more. Dont missthis move-in-ready gemschedule a viewing today! (id:35885)
10 Penrith Street
Ottawa, Ontario
Bright, Beautiful & Ideally Located, Your Dream Home in Morgan's Grant. Welcome to this stunning 3-bedroom, 2.5-bath home nestled on a spacious corner lot in the heart of Morgan's Grant, one of Kanata's most desirable communities. From the moment you step inside, you'll be greeted by a sense of warmth, space, and natural light. The open-concept living area features massive windows that flood the home with sunshine and offer uninterrupted views of the lush, private backyard, perfect for morning coffees, peaceful evenings, or weekend entertaining. Elegant rounded wall corners add a subtle modern charm, while the hardwood floors bring timeless character to every room. Whether you're working from home, planning a cozy movie night, or setting up a home gym, the builder-finished basement is ready to adapt to your lifestyle. Located just a short stroll from a local school and conveniently beside a bus stop, this home offers both comfort and connectivity. Plus, with Kanata's high-tech business district just minutes away, your daily commute couldn't be easier. Recent upgrades include eavestrough (2024), toilets (2025), fridge (2025), zebra blinds throughout the home (2024), including motorized blinds in three rooms for added convenience and luxury. This home truly checks all the boxes, space, style, location, and light. Book your showing today and experience the charm of Morgan's Grant living for yourself! (id:35885)
70 Insmill Crescent
Ottawa, Ontario
Spacious and charming 4 bedroom, 3 bathroom home in highly sought-after Kanata Lakes! Walking in you are greeted with a bright and open foyer and functional layout, including a separate living space and traditional dining room perfect for family gatherings. The heart of the home is the kitchen, overlooking the cozy family room with a gas fireplace and large windows to look out over the expansive backyard. A private office room, powder room and laundry room leading to the garage complete the main level. Upstairs is 4 bedrooms, including a huge primary bedroom with his and her closets, an ensuite bathroom with double sinks, a soaker tub and a separate shower. 3 other generously sized rooms and a family bathroom complete the upper level. The fully finished lower level provides lots of additional living space, a recreation room perfect for movie nights and entertaining, and a bonus room for extra guests or potential home gym! The backyard is partially fenced with beautiful mature trees and a large new deck with great space to enjoy the outdoors; ideal for summer barbecues, gardening or relaxing. A great location in a renowned community known for its family-friendly environment, excellent schools, proximity to shopping/grocery centres, dining options, and major transportation routes. The perfect blend of suburban living and urban convenience! Minimum 24-hour irrevocable on offers as per Form 244. Schedule B (handling of deposit) to be included with offers. Furnace 2023, Roof shingles 2016 (id:35885)
1651 Country Walk Drive
Ottawa, Ontario
Discover this elegant all-brick, 4 bedroom home nestled on an expansive ravine lot in prestigious Chapel Hill! From the moment you enter, a grand central hall staircase sets the tone for the timeless sophistication that flows throughout. Designed with both luxury and function in mind, the sprawling main level boasts formal living and dining spaces, ideal for hosting unforgettable gatherings. An eat-in kitchen awaits, featuring a central island, gleaming quartz countertops, modern cabinetry, and a picturesque view of the wooded ravine. Adjacent, the cozy family room, complete with a wood-burning fireplace, invites you to unwind. A dedicated main-floor den provides the perfect setting for a home office or library retreat. Upstairs, the primary suite is nothing short of impressive. Imagine waking up to lush ravine views, unwinding in your private sitting area by the fireplace, and indulging in the newly renovated luxury ensuite, a true spa-like sanctuary. Three additional spacious bedrooms, a full family bathroom, and an ultra-convenient second-floor laundry cater effortlessly to the needs of a growing family. The lower level presents endless possibilities, whether you envision a lively bonus space, a personal home gym, or a nanny/in-law suite, the versatility is unmatched. Dual staircases leading to the basement further enhance the flow and functionality of this home. Outside, the backyard retreat offers a peaceful escape embraced by mature trees and untouched natural beauty. With no rear neighbours, you'll enjoy uninterrupted serenity and complete privacy. Top-rated schools, parks, and easy transit access just a short walk away and all major amenities are just minutes from your doorstep. (id:35885)
300 Galston Private
Ottawa, Ontario
WOW!!! RARE SPACIOUS LOWER CORNER UNIT. BRIGHT, BEAUTIFULLY MAINTAINED, AND LOADED WITH FEATURES. THIS 2-BEDROOM, 2-BATH HOME OFFERS OPEN-CONCEPT LIVING, MASSIVE 2-STOREY WINDOWS, AND SIDE WINDOWS EXCLUSIVE TO CORNER UNITS, FLOODING THE SPACE WITH NATURAL LIGHT. ENJOY A LARGE EAT-IN KITCHEN WITH GRANITE COUNTERTOPS, DARK CABINETRY, TILE FLOORING, AND A SLEEK BACKSPLASH, OPENING TO A PRIVATE PATIO AND EXTENDED YARD WITH NO SIDE NEIGHBORS. PERFECT FOR RELAXING OR ENTERTAINING. THE VERSATILE DEN IS IDEAL FOR A HOME OFFICE AND FEATURES NEWER LAMINATE FLOORING. THE PRIMARY BEDROOM INCLUDES A WALK-IN CLOSET, AND CHEATER ENSUITE WITH A SUPER-SIZED SOAKER TUB. MAIN FLOOR LAUNDRY AND ALL APPLIANCES INCLUDED. PARKING SPOT #300 IS DIRECTLY IN FRONT OF THE UNIT FOR ULTIMATE CONVENIENCE. LOCATED MINUTES FROM PARK & RIDE, MER BLEU TRAILS, WALKING/CYCLING PATHS, SHOPS, AND JUST 15 MINUTES TO DOWNTOWN OTTAWA. MINIMUM 1-YEAR LEASE REQUIRED. NO PETS PREFERRED. FULL CREDENTIALS, REFERENCES, AND PROOF OF INCOME REQUIRED. CLOSING DATE FLEXIBLE, A RARE OPPORTUNITY OFFERING SPACE, PRIVACY, AND NATURAL BEAUTY IN ONE OF THE CITY'S MOST ACCESSIBLE LOCATIONS. BOOK YOUR SHOWING TODAY! (id:35885)
108 Margaret Anne Drive
Ottawa, Ontario
Welcome to this exquisite custom-built natural stone brick bungalow, nestled on 2.2+ acres in the highly sought after community of Huntley Ridge. This property boasts 4 bedrooms, 2 full baths, 2 powder rooms, and 2 fireplaces on the main level. The spacious kitchen, equipped with ample counter space and solid wood cabinetry, is perfect for meal preparation and entertaining. Adjacent to the kitchen, the dining room and cozy living room with a fireplace offer inviting spaces for gatherings. The sunken den with vaulted ceilings and a second fireplace, along with the bright south-facing sunroom, provide additional areas for relaxation. The primary bedroom features hardwood floors, large windows, a walk-in closet, a makeup vanity, and a luxurious 4-piece ensuite. Two additional bedrooms share a 4-piece bath, while the office in the east wing, complete with its own powder room, is ideal for multigenerational living or working from home. The finished basement includes luxury vinyl plank flooring, a recreation room with large windows, a third fireplace, a wet bar, two additional bedrooms, a 4-piece bathroom, a workshop, a cold room/wine cellar, and ample storage. Outside, the large back patio with a custom charcoal BBQ, the fenced, irrigated vegetable garden, and the interlock stone driveway enhance the property's appeal. No rear neighbors, this home offers unparalleled privacy and a connection to nature. Book your showing today! (id:35885)
