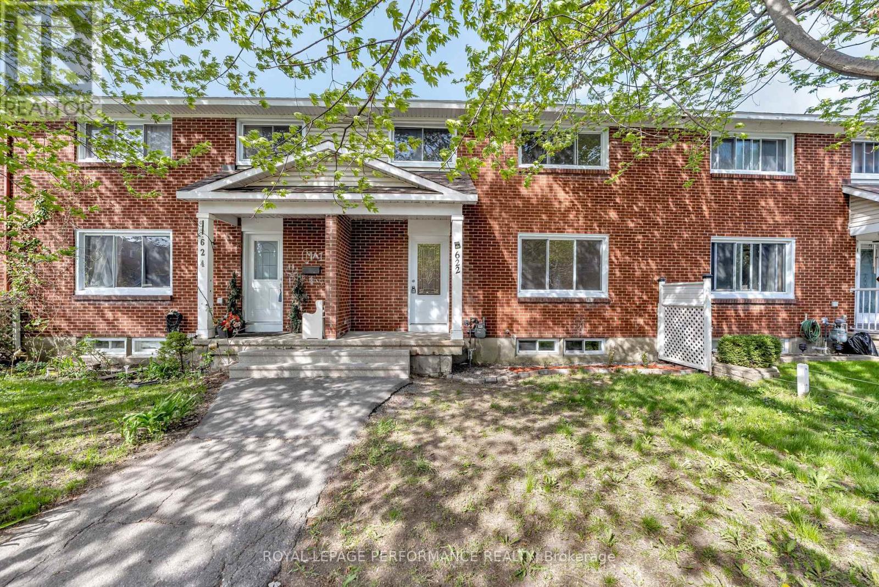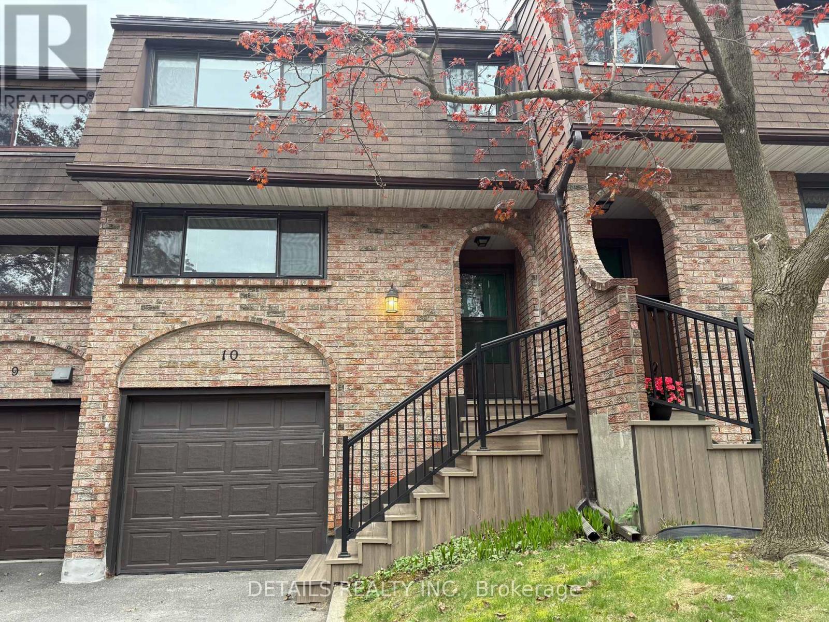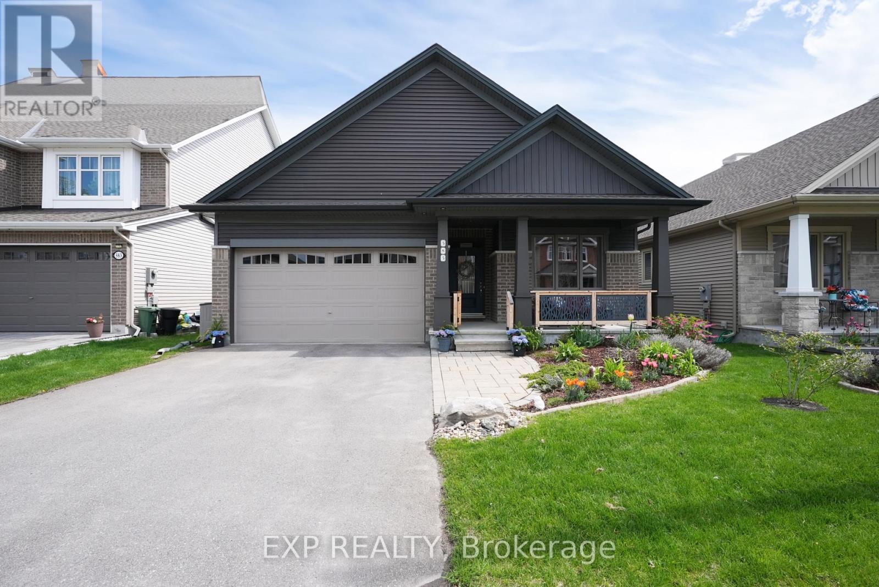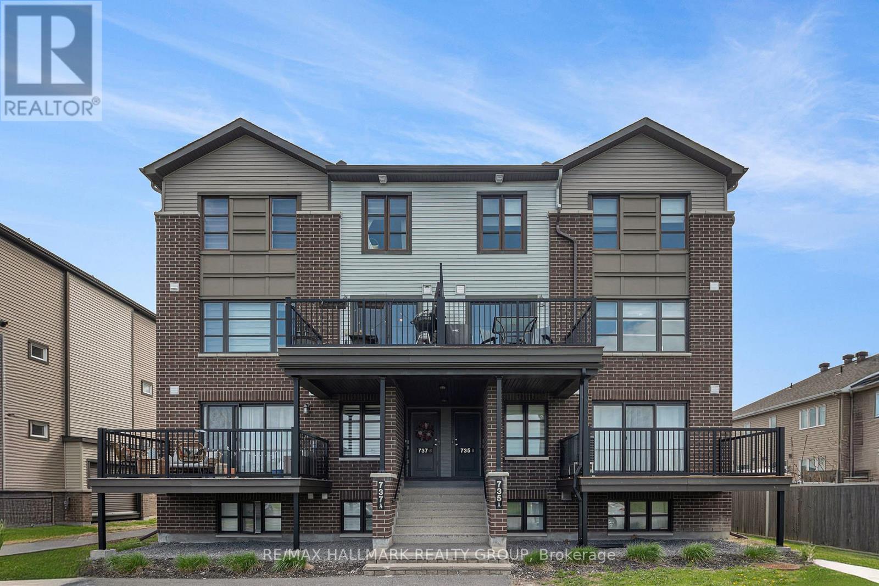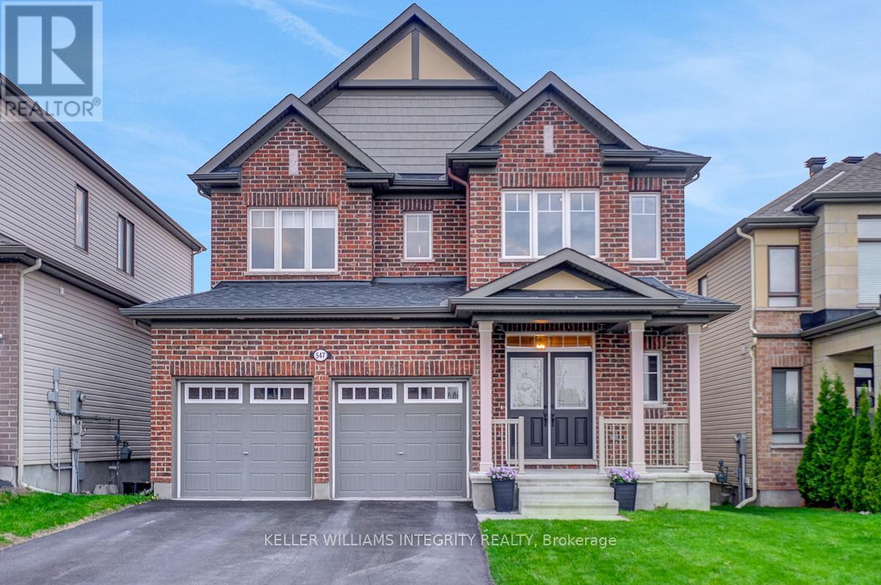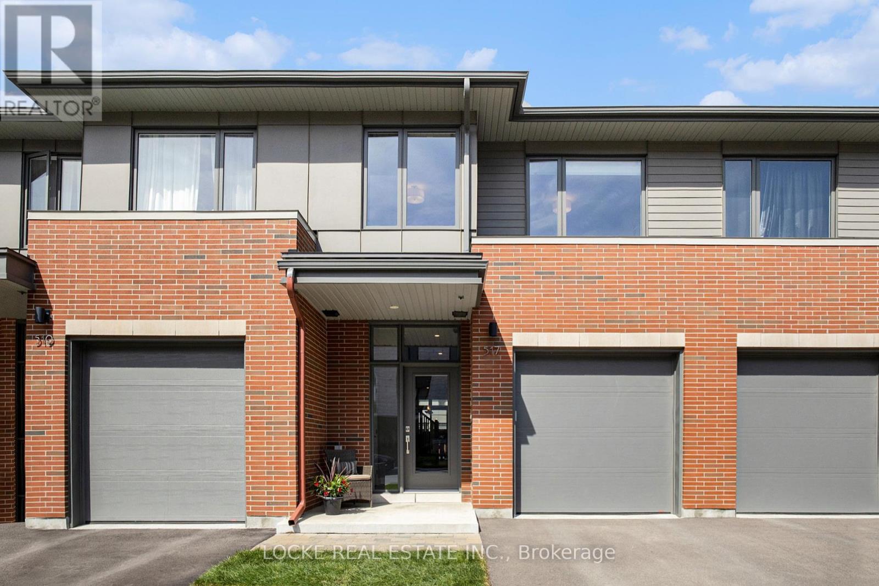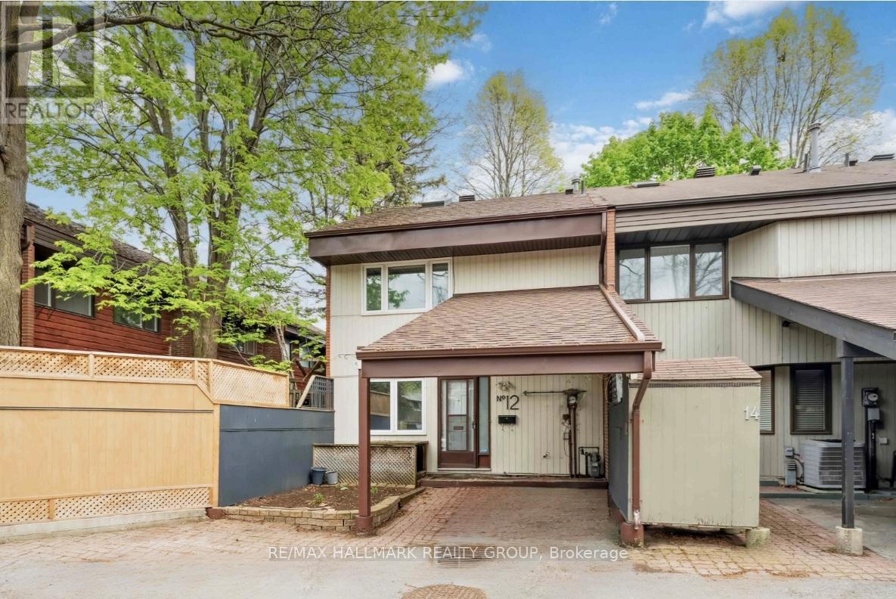428 Breckenridge Crescent
Ottawa, Ontario
Flooring: Hardwood, Flooring: Carpet Wall To Wall, Stunning Minto Empire (Astoria) about 1750 sqft! 3 beds, 3 baths, 1garage Townhome in Kanata North, Morgan's Grant Neighborhood! Open concept huge living and dining room with fireplace. Great Eat-in kitchen! Wooden hardwood throughout main floor. Fenced backyard with wooden deck and interlock. Quiet inside location! Big master bedroom with a 4 pieces ensuite including stand shower & bathtub. Good sized other bedrooms and upgraded main bathroom. Fully Finished basement with large Family Room and huge above ground window + AN OFFICE! Located close to Kanata North HI-TEC, all amenities, schools and public transportation + Easy access to 417. Please No Pet, No Smoke. Also the property is available furnished for $100 extra. (id:35885)
704 - 324 Laurier Avenue W
Ottawa, Ontario
Why rent when you can own?? Welcome to urban sophistication at The Mondrian! This beautiful 1-bedroom condo features soaring ceilings and expansive floor-to-ceiling windows that fill the space with natural light. The open-concept layout seamlessly connects the kitchen, living, and dining areas, perfect for both everyday living and entertaining. The modern kitchen is equipped with granite countertops, stainless steel appliances, and sleek cabinetry. Step outside to your large private balcony, ideal for enjoying your morning coffee or taking in the city views. The spacious bedroom includes convenient in-unit laundry and ample closet space. The main bathroom offers a touch of luxury with granite countertops and a modern tiled tub/shower combination. Youll enjoy an urban escape with access to premium amenities, including a stunning rooftop terrace with BBQs, an outdoor pool, and comfortable lounging areasyour private retreat above the city. The building also features a concierge, a fully equipped fitness centre and a stylish party room. You're steps from Ottawas business core, vibrant restaurants, shops, and entertainment venues. Walk to the LRT station, Parliament Hill, the ByWard Market, and Elgin Streets lively scene. Everything you need is right at your doorstep, offering the ultimate downtown lifestyle. Whether you're a professional working downtown or an investor seeking a prime property, this condo blends comfort, style, and unbeatable location. Dont miss out, book your showing today! (id:35885)
102 - 90 Landry Street
Ottawa, Ontario
Private yard! Bright and spacious main-level corner unit in sought-after Beechwood Village, featuring a private terrace! If you're looking for the convenience of condo living with the feel of a home, this 2-bedroom 1-bathroom unit with soaring 11-foot ceilings is the space you've been waiting for. La Tiffani 2 is centrally located, within walking distance of trendy restaurants, shops, and both the Rideau River and Ottawa River. Step inside this immaculately maintained unit and be welcomed by a large open foyer flooded with natural light. The floor-to-ceiling windows and patio doors leading to the private terrace give the feel of a sanctuary with tons of greenery. The open-concept kitchen boasts a granite countertop island, ample cabinet space, and generous counter space, seamlessly flowing into a large dining areaperfect for entertaining. The living room features expansive patio doors that open to the terrace, creating a unique indoor/outdoor vibe. The primary bedroom includes a walk-in closet, while the spacious second bedroom serves as an ideal guest suite or home office. Building amenities include a fully equipped gym on the main level and an indoor pool, perfect for swimming laps or unwinding after a long day. This unit is a rare find downtown Ottawa. Note that condo fees cover heat/cooling/water, building maintenance, and building insurance. The unit comes complete with one heated garage space and an owned storage unit. (id:35885)
622 Borthwick Avenue
Ottawa, Ontario
Well-maintained, natural light-filled 3-bedroom, 2 full bathroom home with a smooth, easy-flowing layout. Spacious living areas and a functional design make it perfect for everyday living. Enjoy a private sunny backyard with a deck, great for relaxing or entertaining. Conveniently located close to grocery stores, public transit, and schools. This home is perfect for young families or first-time home buyers. Hardwood floors refinished (2025), Freshly painted main and second floor (2025), replaced all outlets and light switches (2025). Great for young families or first time home buyers. 24 hours irrevocable on all offers. (id:35885)
297 Trail Side Circle
Ottawa, Ontario
This exceptional Brigil-built stone bungalow offers over 2,100 sq. ft. of living space and features a double-car garage with convenient inside entry. Recently updated in with a fresh, neutral paint palette, the home welcomes you with a spacious foyer highlighted by ceramic tile flooring.The open-concept living and dining areas are complemented by pot lights and cozy carpeting, creating a warm, inviting atmosphere. The well-appointed kitchen comes equipped with modern appliances, ample cabinetry, and a breakfast bar that overlooks the eat-in area and family room. The family room is a standout feature, boasting soaring ceilings and a gas fireplace, making it perfect for both relaxation and entertaining.The main level includes a generous primary suite with a walk-in closet and a luxurious 4-piece ensuite, featuring a soaker tub and separate shower. A second bedroom and full bathroom offer comfortable accommodations for family or guests.Upstairs, the versatile loft space includes a third bedroom with a cheater ensuite. This area is ideal for a home office, guest retreat, or additional living space.The unfinished basement provides abundant storage and potential for future development, giving you the flexibility to personalize the space to suit your needs.Step outside to a fully fenced backyard, complete with a charming gazebo, patio, and lush, well-maintained gardens, perfect for outdoor relaxation and entertaining. The home also features a Tesla EV charger for added convenience.Located just steps from parks, schools, shopping, and transit, this home offers the perfect balance of suburban tranquility and city convenience. (id:35885)
10 - 2 Bertona Street
Ottawa, Ontario
Welcome to this stunning condo townhome located in Greenbelt, Ottawa. This prime location just minutes from shopping centres, recreational facilities, reputable schools, DND Headquarters, and close to Highway 416 and 417. This spacious home features 3 well-appointed bedrooms and 3 bathrooms. The attached garage with inside entry adds convenience to your daily routine. Step inside to discover a beautifully maintained interior with hardwood flooring throughout. The living room boasts soaring two-story ceilings, new 6-inch baseboards, and freshly painted walls, including a striking blue accent wall. Updated curtains enhance the elegance of this inviting space. The modern maple kitchen features a brand new Bianco Venatino quartz countertop, stylish backsplash, upgraded flat top stove, and a sleek stainless steel sink with a modern black faucet. Adjacent to the kitchen, the dining room offers new shelving and updated lighting, creating a warm atmosphere for family gatherings. The master bedroom is a serene retreat with a three-piece ensuite bath and a spacious walk-in closet, enhanced by upgraded lighting. The laundry room is thoughtfully designed with custom shelving for optimal organization. The well-finished basement features upgraded ceiling lights, ideal for leisure activities. The south-facing backyard showcases a white rock garden and a lovely deck, perfect for enjoying sunny days. Most rooms have been upgraded to LED lighting, and the entire home has been freshly painted, staged, and cleaned. The main bath features a brand new quartz countertop and upgraded vanity. Powder room upgraded with a new quartz counter top, paint and brand new toilet.With thousands invested in decorating and upgrades, this home perfectly combines modern comfort with elegant touches. Don't miss the opportunity to call this exquisite townhome your own! (id:35885)
585 Vivera Place
Ottawa, Ontario
PREPARE TO FALL IN LOVE with this stunning single-family home in the highly sought-after Poole Creek community of Stittsville. This Beautiful Tartan Maple Bungalow Model, Built in 2019, offers a modern open-concept layout and is loaded with upgrades throughout. The main floor features a dedicated dining area and a cozy family room, perfect for relaxing in front of the fireplace. The kitchen is a chef's dream, complete with a massive island ideal for hosting family and friends. It also includes high-end stainless steel appliances and ample cabinetry for all your storage needs. The main floor offers three bedrooms, including a spacious primary suite filled with natural light. Don't forget the fully finished basement, which provides a large family room, fourth bedroom, and full bathroom perfect for older teenagers or guests who may not want to leave. Enjoy a fully fenced backyard with a two-level deck, perfect for barbecuing and outdoor entertaining. Located close to all amenities, parks, shopping, and top-rated schools. And best of all, never lose power with the Generac generator system! (id:35885)
29 Watchim Street
Ottawa, Ontario
Nestled in the heart of Orleans, 29 Watchim St offers the perfect blend of modern living and natural beauty in the, sought-after, Avalon community. This rare opportunity allows you to move into a newly built Minto home today- without the wait. This home is just steps from the serene Aquaview pond and scenic walking trails, creating an ideal setting for outdoor enthusiasts and families alike.The location is truly unbeatable, with shopping, dining, transit and everyday conveniences all within walking distance. This corner lot, end-unit, home boasts a unique design with 2 street views & an abundance of natural light. A bright main-floor den, separate from the rest of the living space, provides the perfect setup for a home office, guest room, or a quiet retreat for elderly parents. The open-concept layout seamlessly connects the living room, dining area, & spacious kitchen, creating a welcoming atmosphere for gatherings & everyday living. A conveniently located powder room completes the main floor. Upstairs, the generously sized primary bedroom serves as a private retreat w/walk-in closet & ensuite bathroom. Three additional large bedrooms, all with expansive windows, provide comfortable living spaces for the family. The 2nd level also includes a full bathroom & dedicated laundry room, offering both functionality & ease of use.The finished LL provides a versatile space that can be customized to fit your needs, whether as a family room, recreational area, a home gym or even a daycare. Outside, the large backyard & side lawn offer endless possibilities for outdoor activities, gardening, or simply relaxing in a private setting. Photos virtually staged. (id:35885)
B - 735 Magnolia Street
Ottawa, Ontario
Welcome to 735 Magnolia Street, Unit B a beautifully maintained, upper-level 2-bedroom, 2-bathroom condo offering the perfect blend of modern comfort and functionality. Located in a quiet and desirable neighbourhood, this home is perfect for those seeking a serene yet accessible lifestyle. Step inside and discover an open-concept layout designed with natural light in mind. The spacious living and dining areas are highlighted by durable laminate flooring, creating an inviting and low-maintenance space that's perfect for relaxing or entertaining. The sleek kitchen is equipped with modern cabinetry, stainless steel appliances, and ample counter space, making it ideal for home chefs and everyday meals. The west-facing private balcony provides scenic views of the surrounding area, offering a peaceful spot to unwind while enjoying the sunset. Upstairs, the two generously sized bedrooms each feature ample closet space, ensuring plenty of room for your personal belongings. A 4-piece bath and in-unit laundry complete the layout, adding both convenience and comfort. Additional features include central air conditioning, custom honeycomb cellular shades, and dedicated storage space in the mechanical room. This unit also comes with 1 dedicated parking space, and plenty of visitor and street parking are available. Low condo fees add further appeal, making it an excellent option for first-time buyers, downsizers, or investors. Conveniently located within walking distance to public transit, parks, schools, shopping, and restaurants, this property offers a vibrant community with all the amenities you need just minutes away. Dont miss your chance to own this exceptional unit schedule your private showing today! (id:35885)
547 Parade Drive
Ottawa, Ontario
Welcome to your dream home on Parade Drive, where luxury meets lifestyle! This stunning property offers exceptional curb appeal with a welcoming front porch, an insulated and heated 2-car garage, and a location directly across from Howard A. Maguire Park, featuring multiple play structures, a pickleball/tennis court, sandbox, and expansive green space. Inside, you're greeted by a show-stopping feature wall in the front entry and gleaming hardwood floors throughout the main level. The kitchen is a true standout complete with stone counters, stainless steel appliances, a central island with breakfast bar, and elegant finishes. This beautiful kitchen opens seamlessly into the bright, airy living room with a gorgeous gas fireplace and oversized folding doors leading to your upper deck. The dining room is inviting and spacious, perfect for family dinners or entertaining. This level also includes a stylish powder room, convenient laundry room, and interior access to the garage. Upstairs, plush carpeting adds comfort to all four bedrooms. The generous primary suite features another eye-catching feature wall, a walk-in closet, and a luxurious ensuite with stone counters, double sinks, a glass shower, and soaker tub. A second full bathroom with granite counters and three additional well-sized bedrooms complete this level.The walk-out lower level is unfinished and ready to be customized to suit your family's needs - whether it's a home gym, rec room, additional living space, or all of the above. It opens directly to your incredible private backyard oasis - fully landscaped and featuring a stunning inground pool with two water fountains, a relaxing hot tub, and multiple zones for outdoor living and entertaining.This is a rare opportunity to own a high-end home with all the extras, in a location that's perfect for families. Don't miss it! (id:35885)
517 Pimiwidon Street
Ottawa, Ontario
Seize the opportunity to own a nearly new, meticulously maintained and upgraded 3-bed, 3-bath Elmhurst model townhome at 517 Pimiwidon, just 7 minutes from downtown Ottawa. Nestled in the vibrant Wateridge Village neighbourhood in Rockcliffe, this modern gem built by a reputable builder, Uniform Developments, combines urban convenience with suburban charm, offering an unbeatable location near amenities, transit, and more. Step into a bright, open-concept main level where gleaming hardwood floors flow seamlessly, bathed in natural light from oversized windows and enhanced by stylish potlights. The gourmet kitchen, upgraded with $15,000-$20,000 in premium features, boasts an extended island, custom cabinetry, granite countertops, and added lighting, perfect for entertaining or everyday meals. A cozy gas fireplace in the living room creates a warm ambiance for relaxing evenings. Upstairs, the primary bedroom is a serene retreat with a private ensuite and large walk-in closet, accompanied by two additional bedrooms and a convenient second-floor laundry. All bathrooms feature elegant granite countertops and extended mirrors for a touch of luxury. The fully finished basement offers versatile space, complete with abundant lighting and a rough-in for a future bathroom. This space is ideal for a home office, gym, or rec room. Custom Hunter Douglas blinds, backed by a transferable limited lifetime warranty, add sophistication throughout. Outside, enjoy a low-maintenance lifestyle in a neighbourhood that puts you steps from shops, restaurants, and parks, with easy access to downtown Ottawa. Move-in ready and brimming with upgrades, 517 Pimiwidon is your gateway to modern living. Schedule your viewing today! (id:35885)
12 - 110 Walnut Court
Ottawa, Ontario
A Hidden Gem in the Heart of Little Italy. A breath of fresh air in a peaceful, sought-after enclave welcome to The Village Green, a quaint and family-friendly community just steps from Ottawa's vibrant urban scene. This meticulously maintained and architecturally unique end-unit townhome offers over 3 levels of thoughtfully designed living space. Step into the sun-filled main floor where a dramatic wall of windows invites natural light and opens onto a large deck and beautifully private backyard, anchored by a majestic shade tree. The open-concept layout features a spacious living room with a fireplace* (see attachment), a contemporary kitchen with an island, and an entertainment-sized dining area perfect for gatherings. A full bathroom and generous foyer complete this level. Upstairs, cathedral ceilings enhance the sense of space, and the 3-storey hallway floods the home with natural light. The airy primary and secondary bedrooms offer great storage, and the updated full bathroom adds comfort and style. The lower level offers even more versatility, with a generous recreation room, laundry, and a separate area ideal for a home gym, office, or hobby space. Set on CMHC pre-paid leased land (until 2056), this home blends architectural character, natural beauty, and urban convenience an exceptional lifestyle at an affordable price. Minutes to cafés, bike paths, LRT, and the best of city life. Association fees include snow removal, landscaping, insurance, and common area maintenance. 24 Hours Irrevocable as per form 244. (id:35885)



