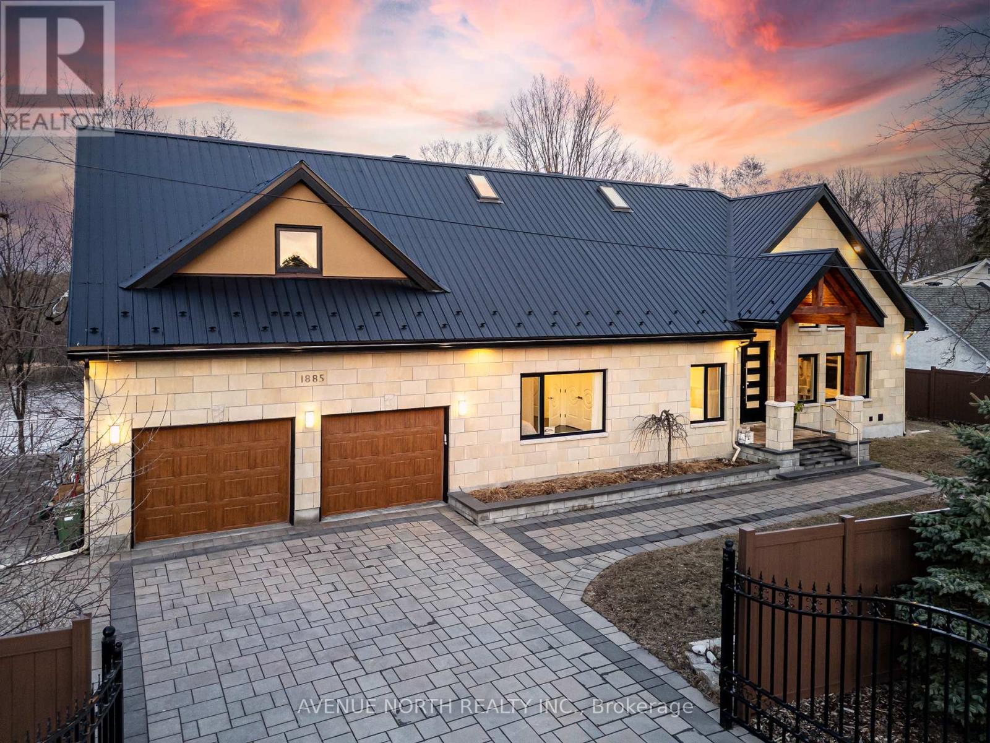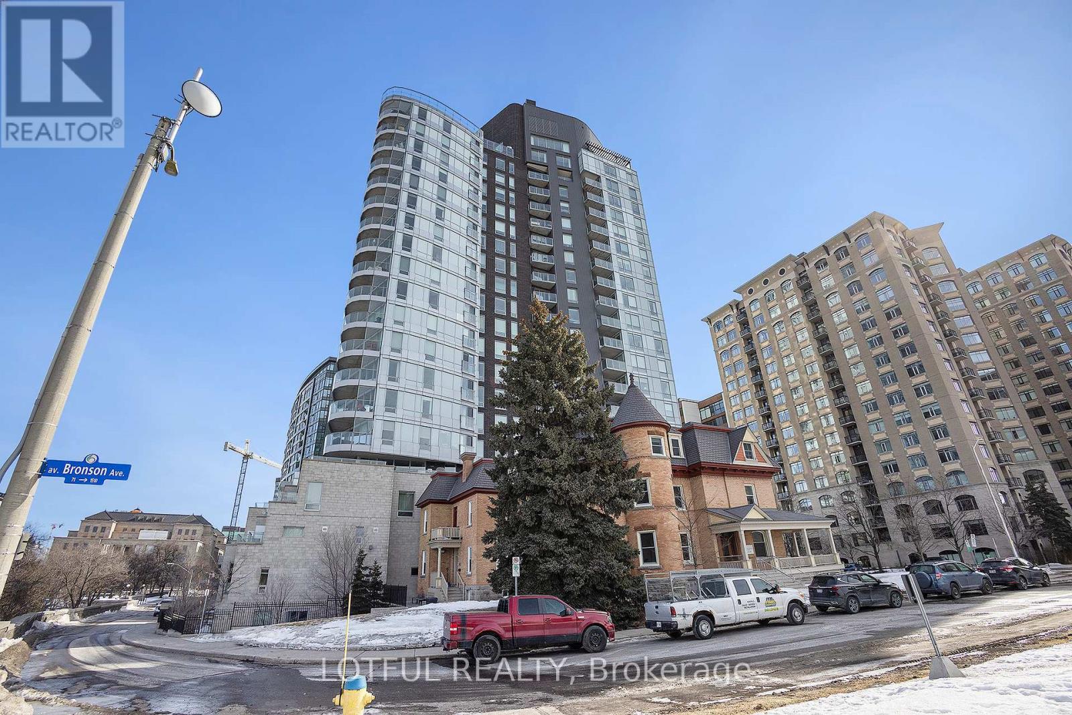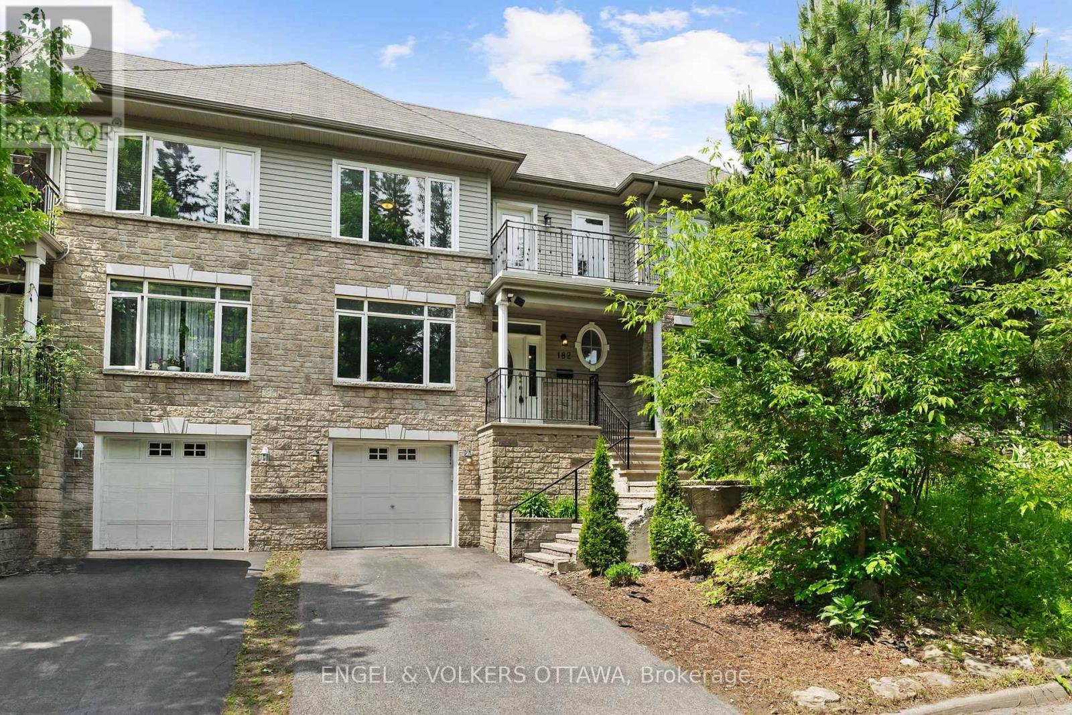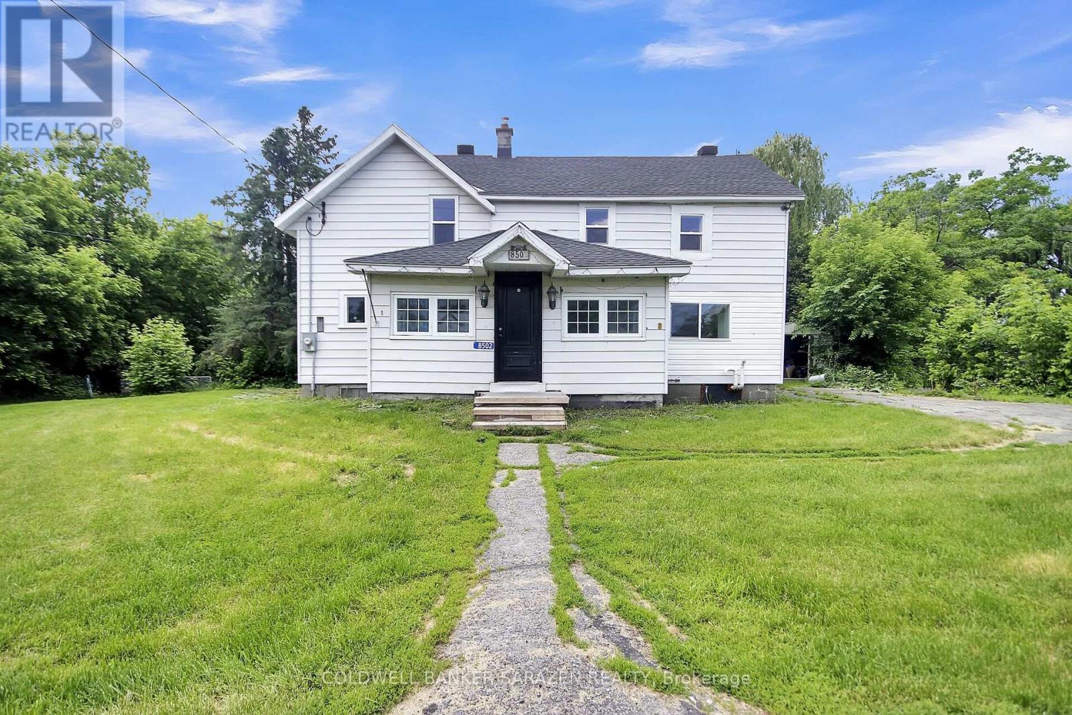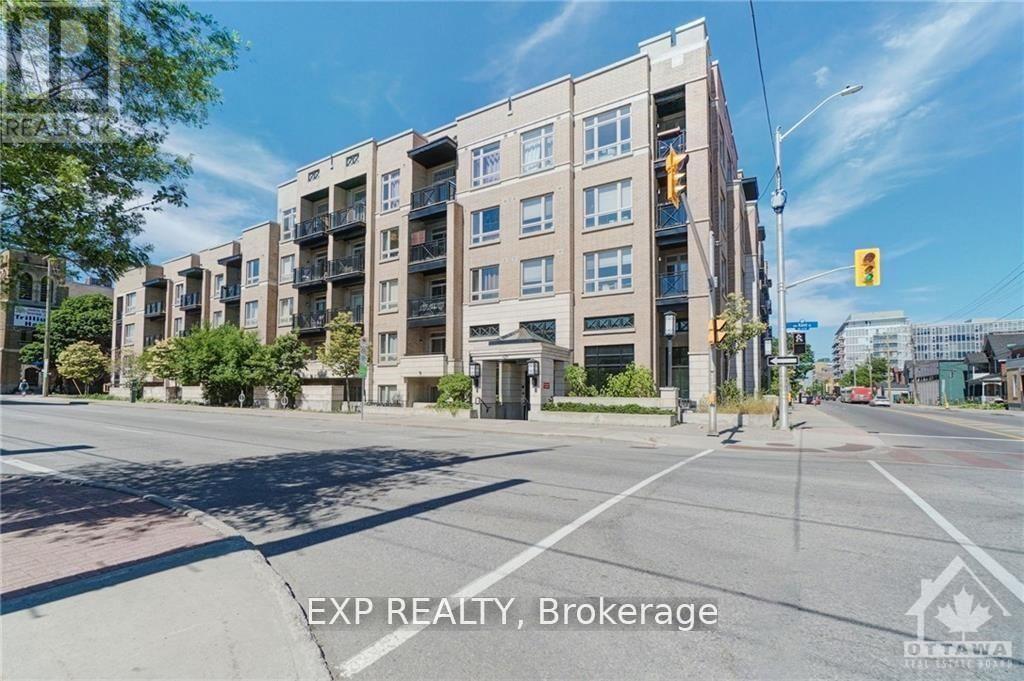19 Donland Avenue
Ottawa, Ontario
This charming bungalow offers rare privacy and park-side living on an exceptional, oversized lot. Surrounded by mature trees, the backyard is a private oasis. The in-ground pool features a new liner and recently updated gas heater and pump. Backing directly onto a quiet park with a play structure, it provides a perfect setting for summer fun and a wonderful haven for kids. Inside, the bright open-concept main floor has been refreshed with new paint and features three bedrooms and a full bathroom. The kitchen shines with recent updates (2025), including new quartz countertops, a stylish backsplash, and new appliances, including an induction stove. The beautifully finished basement (2024) adds valuable, flexible space. It includes a home office, a gorgeous salon, and a convenient second bathroom, making it ideal for a private guest suite. The versatile salon could also easily be converted into a home gym or yoga studio. A unique and highly practical feature is the drive-through garage, offering easy vehicle access to the backyard. Conveniently located near schools, transit, shopping, and Algonquin College, this property is a fantastic opportunity in a desirable and established community. This home offers the perfect blend of lifestyle and location. (id:35885)
1885 Prince Of Wales Drive
Ottawa, Ontario
OPEN HOUSE SAT JUN 21: please be prepared to show ID. Custom built in 2019 on a massive lot w/ 135ft water frontage, this luxury lake house within the city boasts over 3300 sqft of living space, offering 4 bedrooms & 3 5pc baths. In 2024, a composite privacy fence, iron gate, a 10x10ft change room & a 240 sqft composite deck were installed. The water level at the dock begins at 10ft, ready for your jet ski or boat & prepped to hold 6 kayaks & a paddle board rack. In the Spring, expect blossoming buds on the commercial grade fruit trees. From the moment you walk in, as you're greeted with soaring, cathedral ceilings adorned with potlights & skylights. The floor to ceiling windows offer ample natural light & an unobstructed view of serenity, transporting you to the coziness of being lakeside at a cottage. The chefs kitchen showcases premium, SS appliances, including an 8-burner gas stove & a smart fridge. With built-in cabinetry wrapping around the island, a pull-out pantry on the side & gorgeous maple display cabinets, you'll never run out of storage space. Every bedroom on the main floor boasts vaulted ceilings with potlights. The primary bedroom features an entry to the composite balcony, overlooking the water. Through the grand walk-in closet, you have a 5pc ensuite complete with a soaker tub & twin sinks. The main floor finishes off with inside entry to an oversized garage (electrical prepped for an EV & loft area). In the lower level, there is a family room, a spacious bedroom, a Jack & Jill 5pc bath & your very own dry-sauna across from a convenient shower. From the walk-out, you're taken to a beautiful, wraparound interlocked terrace with a cozy fire pit overlooking the water. Not only does this home offer all of the perks & tranquility of cottage living, you're actually just minutes from the hustle & bustle of the city - you cant get any more balanced than here, the perfect blend of sophisticated convenience & cottage comfort. 24hrs irrevocable on all offers. (id:35885)
110 - 340 Mcleod Street
Ottawa, Ontario
City living at its best! Welcome to THE HIDEAWAY, a PET FRIENDLY, modern, executive building with RESORT-STYLE AMENITIES, including an outdoor pool with grilling area, exercise room, theatre room, and party room. Enjoy your LOFT INSPIRED studio with soaring 11-feet high exposed concrete ceilings, and HARDWOOD AND TILE FLOORING, OPEN CONCEPT KITCHEN with QUARTZ COUNTERTOPS and STAINLESS-STEEL APPLIANCES, and IN-SUITE LAUNDRY. Partitioned glass track doors allow the VERSATILITY OF AN OPEN LAYOUT while providing the option of enclosing the sleeping area, with custom-made double Murphy bed, for added privacy. Floor to ceiling windows lead to your extended living space on a LARGE PRIVATE TERRACE. Your morning Starbucks coffee awaits just around the corner, as well as restaurants and bars, local LCBO, Shoppers Drug Mart, shops and grocery stores. In need of parking? There are several PARKING OPTIONS to explore in the area. OPTION TO LEASE WITH OR WITHOUT FURNITURE. Come experience the convenience of the condo lifestyle in the city! (id:35885)
14 - 2570 Southvale Crescent
Ottawa, Ontario
Welcome to this inviting 3-bedroom townhouse at 2570 Southvale Crescent, Unit 14! Featuring a bright and open main floor layout with a spacious living room, separate dining area, functional kitchen, and convenient powder room, this home is perfect for comfortable living. Upstairs, you'll discover three generously-sized bedrooms and a full bathroom. The finished basement/Rec room offers extra living space, while the fully fenced backyard is ideal for relaxing or entertaining.Situated in a family-friendly neighbourhood just a 15-minute drive from downtown Ottawa, this home offers easy access to parks, schools, and essential amenities making it a must-see! (id:35885)
626 White Alder Avenue
Ottawa, Ontario
Welcome to 626 White Alder. This stunning and spacious 4 bedroom, 4 bathroom home leaves nothing to the imagination. Main floor offers gleaming oak hardwood floors, upgraded ceramic tiles in entrance and powder room, designated office/play room, chef's kitchen with double oven, restaurant style exhaust fan, granite counter tops, stainless appliances, open concept layout with spacious bright windows allowing in beautiful natural light. Upstairs you will have access to 4 great size bedrooms, 2 full bathrooms, plush warm carpets and a convenient laundry room. Working your way downstairs to the basement, you will be welcomed by a gym that was previously used as a bedroom, a large storage room and a 3 piece bathroom. Entertaining guests will be a breeze with your own MOVIE THEATRE ROOM that screams FUN! Outside in the backyard you will notice a large 19X20 wood deck, gazebo and storage shed. Mature trees, parks, walking paths, transit and shops all just steps away. (id:35885)
601 - 428 Sparks Street
Ottawa, Ontario
Just one block from the Queen Street LRT, this executive-style one-bedroom suite offers the perfect blend of luxury and convenience. Nestled in the prestigious Cathedral Hill, this residence boasts upscale finishes, including engineered hardwood, stunning ceramics, and chic, elegant cabinetry. The modern kitchen features Energy Star appliances, an under-counter microwave, a sleek hood fan, a stylish backsplash, and a versatile island ideal for cooking and entertaining. Floor-to-ceiling windows, adorned with California blinds, bathe the unit in natural light, while the spacious bedroom offers a generous closet. Enjoy breathtaking east-facing views, with reflected sunlight brightening the space throughout the day and a front-row seat to Canada Day fireworks! Unmatched amenities include a state-of-the-art fitness center, concierge service, guest suites, a party room, a dog wash station, and more. Secure underground parking and a storage locker complete this exceptional offering. Steps from Ottawa's finest riverfront, canal paths, and historical landmarks this is urban living at its finest. (id:35885)
308 - 560 Rideau Street
Ottawa, Ontario
Don't miss this fabulous1-bedroom suite in one of Sandy Hill's best and newest condo buildings - The Charlotte (see "thecharlottecondos" online). Enjoy a spacious kitchen with a full suite of appliances including in-suite laundry, mocha cabinetry & white quartz countertops; adjacent living/dining area; floor-to-ceiling windows; wood & ceramic flooring; modern bathroom. Building amenities: rooftop pool, terrace, lounge, BBQ station, dining, gas firepit; full amenity floor w/ party/dining/games rooms; kitchen, bar, fitness center, yoga room. Super lifestyle location, minutes to the ByWard Market, Rideau Centre, University of Ottawa, National Gallery, Parliament & more. Enjoy efficient access to all imaginable shopping, dining, entertainment & professional services. Residents value the farmers' market & additional vendors in Byward. Commuters appreciate efficient walking distance access to the LRT & busses. All utilities included except electricity. (id:35885)
182 Meandering Brook Drive
Ottawa, Ontario
With no front neighbours and a beautiful view of mature trees, 182 Meandering Brook Drive offers a rare sense of privacy and tranquility in the heart of Blossom Park. This beautifully maintained, freshly painted semi-detached home features 9-foot ceilings and a versatile layout across three fully finished levels. A stone façade and covered front porch welcome you into a refined main floor where rich hardwood floors, oversized windows, and a gas fireplace create a warm and inviting living space. The kitchen is both stylish and functional, equipped with granite countertops, stainless steel appliances including a gas range, wood cabinetry, and direct access to the backyard.A unique highlight of this home is the second living area on the main floor, a rare feature in homes of this type, perfect for a family room, home office, kids play area or reading lounge. Upstairs, the spacious primary suite boasts two walk-in closets and a luxurious ensuite with a granite double vanity, soaker tub, and glass shower. Step out onto your private balcony to enjoy morning coffee or unwind with evening drink paired with views of the treetops. Two additional bedrooms, a full bathroom and conveniently located laundry complete the upper level. The fully finished lower level offers even more flexibility, featuring garage access, a full 3-piece bathroom, a rec room / bedroom with oversized windows and loads of future potential for a savvy investor or multi generational family. Located just steps from parks, trails, ponds, schools, transit and minutes to Farmboy, South Keys & the O-train, this exceptional home delivers both lifestyle and convenience. Don't miss out, book your showing today! Some bedroom photos are virtually staged. (id:35885)
141 Dahlia Avenue
Ottawa, Ontario
Welcome to a beautifully maintained four bedroom bungalow in the very desirable Applewood Acres area. Three bedrooms on the main floor with a fully finished basement with a great layout to use as an in-law suite for multi generational living or for teens looking for a little extra freedom. the detached garage and well landscaped yard make for enjoyable and safe environment for the whole family to enjoy. Easy to see, don't miss this one!! (id:35885)
543 Celestine Private
Ottawa, Ontario
Over 2,000 sq. ft. of finished space as per the builder's plan! Be the first to live in Mattamy's Indigo, a beautifully designed 3-bedroom, 2-bathroom stacked townhome offering the perfect blend of comfort and functionality. The charming front porch and welcoming foyer lead to an open-concept living and dining area, a modern kitchen, two main-floor bedrooms, and a full bathroom. The kitchen features stainless steel appliances, a cold water line to the fridge, and an optional breakfast bar, ideal for enjoying your morning coffee or casual meals. One of the main floor bedrooms offers walkout access to a private deck, perfect for entertaining. The finished lower level, with oversized windows, features a spacious recreation room, a third bedroom, and a full bathroom with a walk-in shower. Additional highlights include railing in lieu of kneewall for an upgraded aesthetic, in-unit laundry and ample storage space throughout. BONUS: $10,000 Design Credit! Buyers still have time to choose colours and upgrades, making it a perfect opportunity to personalize your dream space. Located in the heart of Barrhaven, this home is just steps away from Barrhaven Marketplace, parks, schools, public transit, shopping, restaurants, and sports clubs. Enjoy the best of suburban living with convenient access to everything you need. Don't miss this incredible opportunity! Images showcase builder finishes. (id:35885)
8502 Bank Street
Ottawa, Ontario
Enjoy peaceful country living in this spacious and renovated 4-bedroom single-family home, set on a generous 134' x 150' lot. Step into a bright foyer with a welcoming sitting area. The large eat-in kitchen features quartz countertops and stainless steel appliances. The open-concept living and dining area is enhanced with new flooring, and the main level includes a fully updated bathroom. The private primary bedroom is located at the back of the home, offering a quiet retreat with lovely views. Upstairs, you'll find three additional bedrooms with laminate flooring and a renovated 4-piece bathroom. Other upgrades include Gas furnace (2018), New septic system (2014), Electrical service upgraded to 200 amps (2017), Roof shingles on the main house (2014), Metal roof at the rear of the home (2017). Enjoy the private backyard with mature trees and a spacious deck perfect for relaxing or entertaining. (id:35885)
311 - 429 Kent Street
Ottawa, Ontario
Showcasing unique urban flair, this residence stands out. It features stunning maple hardwood floors, a European-style kitchen with granite countertops, maple cabinets, a stylish new backsplash, and stainless-steel appliances. Enjoy the convenience of in-suite laundry, a fresh coat of paint throughout, a private south-facing balcony with spectacular city views, and underground parking. The desirable Centropolis building includes a rooftop terrace with seating and BBQs providing everything you need right at your fingertips. Plus, you'll be just steps away from trendy restaurants, popular shops, and entertainment! With easy access to Bank and Elgin Streets, this truly embodies the essence of downtown living. (id:35885)

