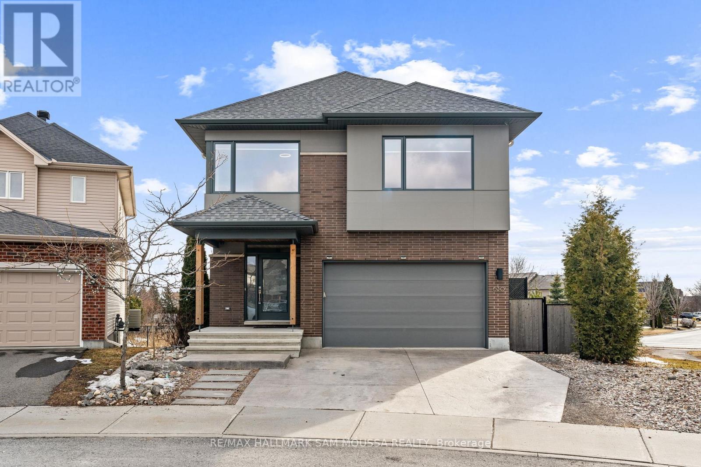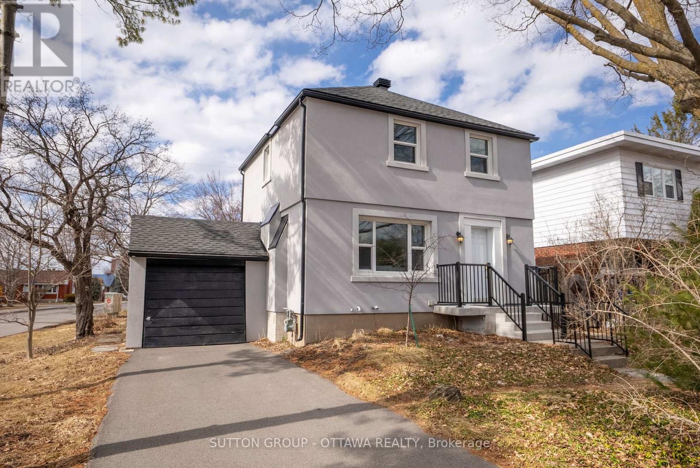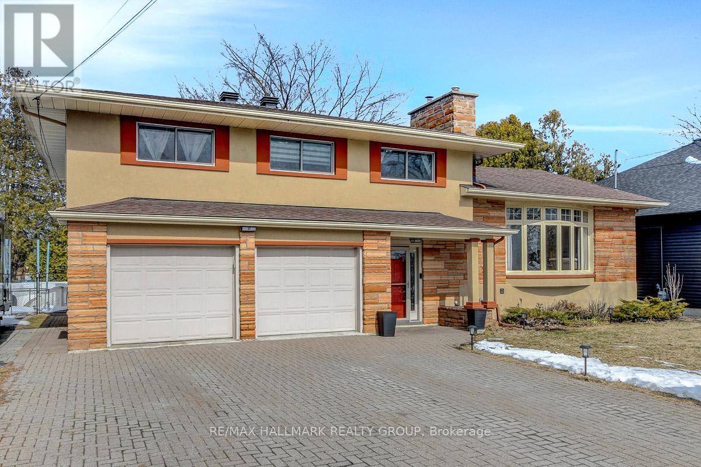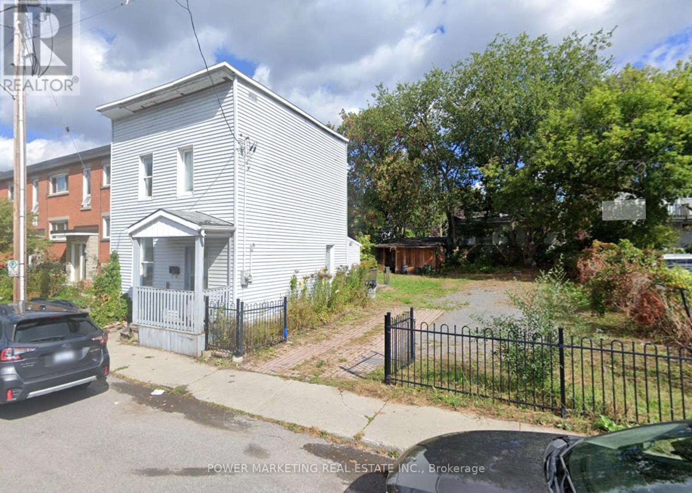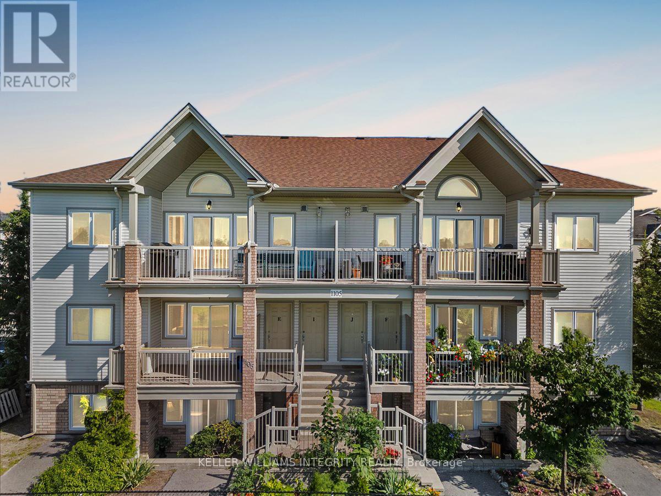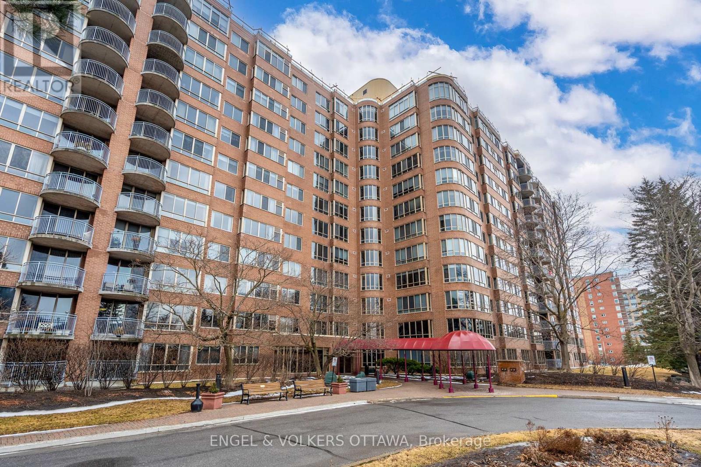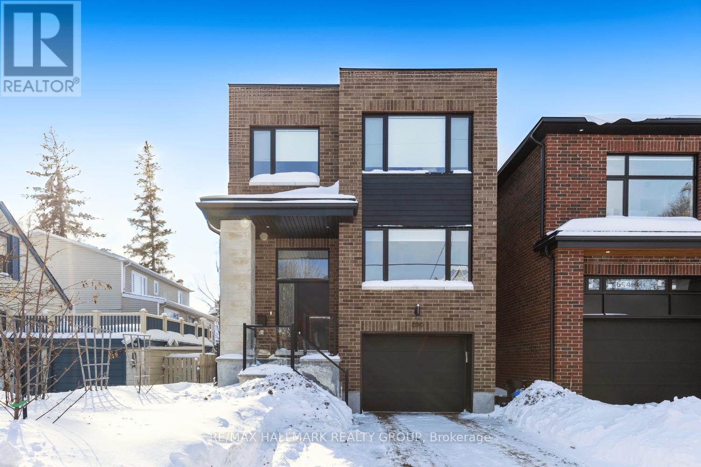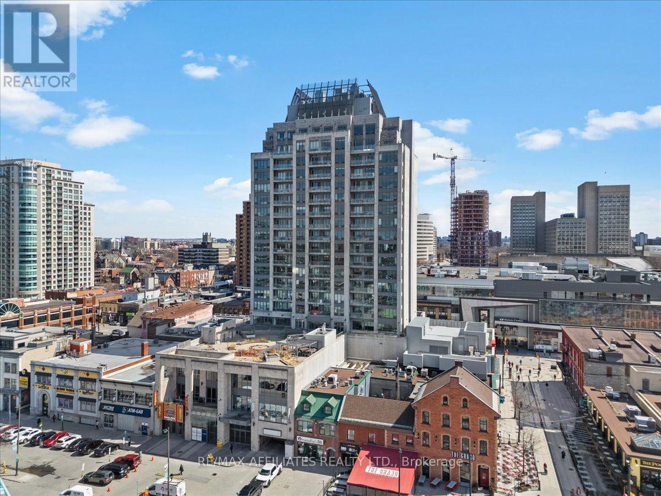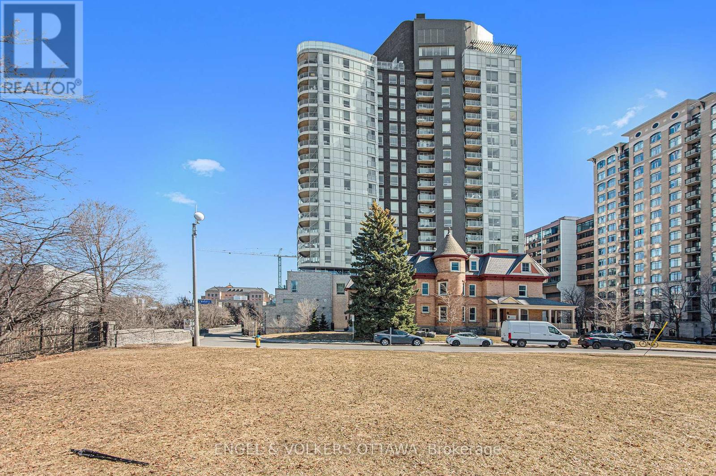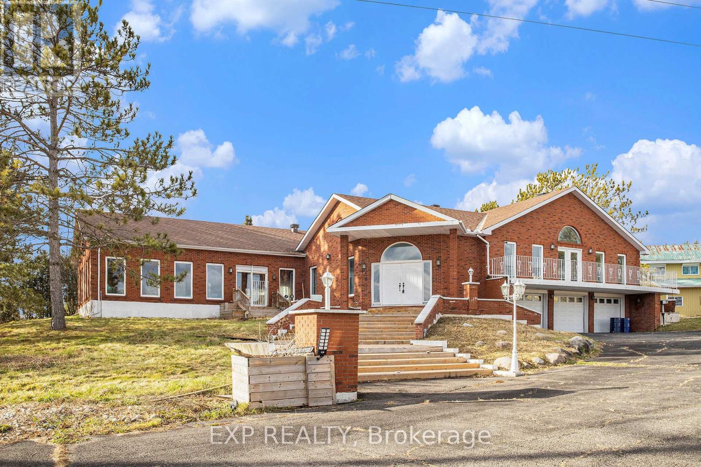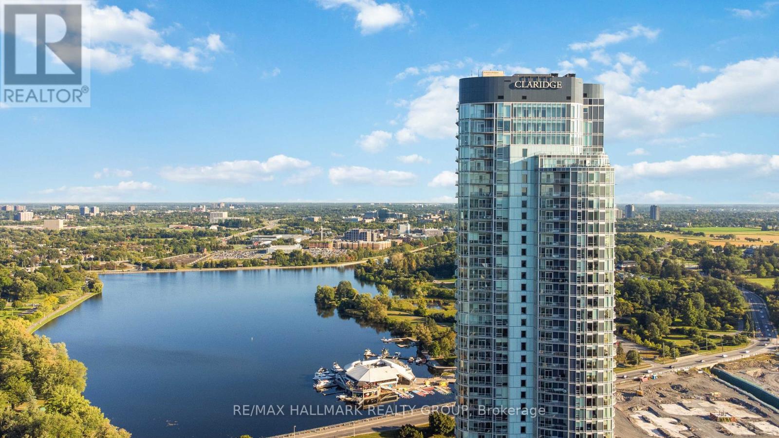29 Castlegreen Private
Ottawa, Ontario
Get ready to start packing! This low-maintenance 3 bedroom, 2.5 bathroom condo townhome has been extensively renovated throughout and is ready for its new owners. Located in the family friendly community of Hunt Club Park - this property is just moments to local transit, several schools, Greenboro Park and Greenboro community Centre. As you walk in, you are greeted with an abundance of natural light from your South facing backyard and oversized windows. The kitchen offers new countertops (2025), stainless steel appliances (2025) and freshly painted cabinets (2025). Off of the kitchen is your formal dining room with added pantry storage and a private balcony. Enjoy cozy movie nights in your living room with a wood burning fireplace. Or, entertain family and friends this summer in your private backyard with an expansive deck! Upstairs offers a generous primary bedroom with en-suite bathroom, 2 spacious bedrooms and an updated second bathroom. Full list of updates attached that includes new carpet (2025), new garage door (2025) and new closet doors upstairs (2025). Fantastic home for first time home buyers or investors! You wont want to miss this one! Pet Friendly Condo. (id:35885)
521 Entourage
Ottawa, Ontario
Be the first to live here! Mattamy's Boxwood END UNIT (1153 sqft) is a 2bed/1bath stacked townhome designed for ultimate comfort and functionality. A charming front porch greets you as you enter the spacious foyer, which features a convenient closet and stop-and-drop station. The dining area seamlessly connects to the open-concept living room and L-shaped kitchen, which boasts a breakfast bar perfect for entertaining. The upgraded kitchen includes modern cabinets, backsplash, and quartz countertops. Enjoy smooth ceilings & laminate flooring on the main level, along with upgraded doors throughout. Beyond the kitchen, you will find the primary bedroom with patio door access to the deck. Secondary bedroom is a generous size. Three appliance voucher included. Unfinished lower level comes with 3 piece rough in. One parking space included. Colour package and floor plans attached. Images provided are to showcase builder finishes. Lot 1512 (id:35885)
100 Seventh Avenue
Arnprior, Ontario
This stunning home has all of the quality upgrades & updates that you could want. The chic styling is still very warm making you feel comfortable at every turn. Beautiful kitchen cabinetry is extended right to the ceiling. Lots of counter space, good cabinet layout with excellent storage. Large windows bring light into every room. Main bathroom has a feature shiplap wall. Main level laundry. Secondary bedrooms are spacious. Primary Bedroom is a beautiful space with a horizontal wood backdrop, Ensuite and walk in closet. The lower level offers a family room/recreation room space, 4th bedroom and a washroom. There is still lots of space for the workshop with multiple power outlets, storage and utility areas. Now, for the backyard. This private space backs onto a park with a large gate to take your ATV or snowmobile through. The Ottawa River is just steps away, and the current owner often takes a kayak down for a paddle. Seasonal views of the river from the backyard. Take a stroll along the McNamara Nature Trail nearby. This well cared for home feels like a rural lifestyle with all the amenities and conveniences of being in town. Much larger than it appears from the street. (id:35885)
121 David Lewis
Ottawa, Ontario
Be the first to live in The Aster by Mattamy Homes! This stunning 1199 sqft, 2 bed/3 bath stacked townhome is designed for ultimate comfort and functionality. The open-concept main level features a bright living and dining area with patio door access to a private balcony, perfect for relaxing or entertaining. The modern kitchen is both stylish and practical, boasting sleek white cabinetry, a subway tile backsplash, luxurious quartz countertops, and a breakfast bar. Upstairs, the third level has been upgraded to feature double ensuites, offering added privacy and convenience. The primary bedroom includes an ensuite and a walk-in closet, while the secondary bedroom features its own ensuite and a private balcony. Laundry conveniently located on this level. Additional perks include a three-appliance voucher, and one parking space. Located in a sought-after Orleans community, this home offers easy access to outdoor recreation with Henri-Rocque Park, Vista Park, and the Orleans Hydro Corridor Trail just minutes away. For sports and fitness enthusiasts, the Ray Friel Recreation Complex and Francois Dupuis Recreation Centre are a short drive. Colour package and floor plans are attached. Don't miss your chance to own this beautifully designed home! (id:35885)
219 David Lewis
Ottawa, Ontario
Be the first to live here! Mattamy's The Indigo (1071 sqft) is a 2bed/1bath stacked townhouse designed for ultimate comfort and functionality. A charming front porch greets you as you enter the spacious foyer, which features a convenient closet and stop-and-drop station. The dining area seamlessly connects to the open-concept living room and kitchen, which boasts a breakfast bar perfect for entertaining. The upgraded kitchen includes modern cabinets, backsplash & luxurious quartz countertops. Beyond the kitchen, you will find the Primary bedroom with patio door access to the deck. Secondary bedroom is a generous size. Three appliance voucher included. Unfinished lower level comes with 3 piece rough in. One parking space included. Colour package and floor plans attached. Images provided are of the same model to showcase builder finishes. (id:35885)
202 Mishi
Ottawa, Ontario
Entertain guests on your PRIVATE ROOFTOP TERRACE! Welcome to this 2Bed/2Bath upper END unit home. The Haydon End offers1421sqft of living space by Mattamy Homes. Versatile living/dining space is bright & modern. The stylish open concept kitchen features a flush breakfast bar with quartz countertops and subway tile backsplash. Upstairs you will find the Primary bedroom features a balcony with views of the community. Secondary bedroom with ample closet space. A full bath, laundry and linen closet complete this level. Great location! Walking distance to great parks, schools, NCC trails/bike paths and just mins from the Ottawa River, Downtown, Shopping, Restaurants, Transit & More! Photos provided are to showcase builder finishes. Three appliance voucher included. (id:35885)
620 Mishi
Ottawa, Ontario
Entertain guests on your PRIVATE ROOFTOP TERRACE! Welcome to The Haydon Model, a 2Bed/2Bath upper unit home with 1383sqft of living space by Mattamy Homes in Wateridge Village. Versatile living/dining space is bright & modern with 9' ceilings. The stylish open concept kitchen features a flush breakfast bar with quartz countertops and subway tile backsplash. Upstairs you will find the Primary bedroom features a balcony with views of the community. Secondary bedroom with ample closet space. A full bath, laundry and linen closet complete this level. Great location! Walking distance to great parks, schools, NCC trails/bike paths and just mins from the Ottawa River, Downtown, Shopping, Restaurants, Transit & More! Photos provided are to showcase builder. Three appliance voucher included. (id:35885)
630 Bridleglen Crescent
Ottawa, Ontario
Welcome to this exceptional Aston model home, situated on a unique pie-shaped lot. This residence features 4+1 bedrooms, including a legal above-grade bedroom (or office) in the finished walk-out basement, along with a versatile main floor den, ideal for a home office. The open-concept layout is highlighted by soaring ceilings, expansive windows, and oak hardwood flooring with a wire-brushed matte finish throughout the main and lower levels. The upgraded Deslaurier kitchen is a chefs dream, showcasing sleek countertops, custom built-ins, and an oversized pantry with pull-out drawers. The luxurious primary suite offers a custom his-and-hers walk-in closet with an elegant makeup area and custom cabinetry, complemented by a spa-inspired 5-piece ensuite featuring a custom rain shower with wall jets. The bright basement, designed with much of its space above grade to maximize natural light, includes full-size windows and power blinds. Enjoy a movie theatre with a projector and 100-inch screen, a spacious gym/games room, and a distinctive all-glass wine cellar with unique wall storage. A versatile room can serve as either a bedroom or office. Step outside to the expansive wrap-around dry deck, crafted with Brazilian hardwood and striking glass railings, featuring a fully lit finished cedar ceiling perfect for entertaining or relaxing at sunset. The backyard offers a blank slate, anchored by a beautiful pine tree and enclosed by a black steel fence with thick cedar slats. Additional upgrades include a radon exhaust system, an ERV air system with HEPA filtration, a concrete driveway, an owned on-demand hot water tank, and triple-pane windows on the second level. Every detail has been thoughtfully considered, making this home a true statement of style and sophistication. (id:35885)
3519 Woodroffe Avenue
Ottawa, Ontario
Your next chapter starts here! This 4+1 bedroom, 3.5 bathroom beauty is designed for both function and family living, offering stylish and comfortable spaces to make lasting memories. Nestled on a wide, peaceful street lined with single-family homes, this property offers a sense of space and privacy thats hard to find. Step inside to an inviting open-concept main floor, where oak hardwood floors flow seamlessly throughout. The living room, anchored by a cozy fireplace, is the perfect spot to gather with loved ones or unwind with your favorite book. A den/office with custom-built cabinetry provides a quiet retreat for working from home. The gourmet kitchen is a chefs delight, featuring birch cabinetry, granite countertops, SS appliances, and an island with seating for 3, ideal for sipping morning coffee, or preparing meals together. The ceramic floors make for easy cleanup after fun-filled baking sessions! Just off the garage entrance, you'll find a functional mudroom perfect for keeping backpacks, coats, and shoes organized. Even the foyer closet is thoughtfully designed with built-in shoe racks to keep things tidy. Head upstairs, where four spacious bedrooms await. The primary suite is a true retreat, large enough for a sitting area to enjoy peaceful mornings. The walk-in closet (with built-ins) keeps your wardrobe organized, while the spa-like ensuite boasts double sinks, a luxurious soaker tub, and a separate shower your own private escape at the end of the day. The laundry room is conveniently located on this floor, with built-in cabinetry to make chores a breeze. The finished basement offers even more space!Whether you envision a home theater, a playroom for the kids, or a games room for entertaining, this space adapts to your needs. It also features a full bath, an additional bedroom, and a kitchenette. This home is thoughtfully designed for real-life living, offering the perfect balance of functionality, elegance, and comfort. You could easily call this home! (id:35885)
313 Timbertrail Terrace
Ottawa, Ontario
**OPEN HOUSE SUNDAY APRIL 13RD 2-4PM** Welcome to 313 Timbertrail Terrace, where timeless elegance meets modern luxury in one of Orleans's most prestigious communities. Elegantly positioned on a premium corner lot, this stately executive home showcases a grand foyer with soaring 20-foot ceilings, sun-drenched interiors, and an open-concept layout designed for both refined entertaining and everyday living. The custom staircase, rich hardwood floors, and oversized windows elevate the architectural charm, while the chef-inspired kitchen and cozy gas fireplace create a warm and inviting atmosphere. Upstairs, retreat to your private primary suite featuring a spa-like ensuite and spacious walk-in closet. Thoughtful details throughout include an upper-level laundry room, multiple living areas, and a beautifully landscaped backyard perfect for summer gatherings. Situated in a prime location, you're just minutes from the Shops of Tenth Line and Place d'Orléans Mall, with St. Theresa Catholic School and Fallingbrook Elementary conveniently nearby. Cairine Wilson Secondary School is only a short drive away, and nearby public transit and scenic trails make commuting and weekend escapes effortlessly accessible. This is a rare opportunity to own a meticulously maintained, move-in-ready home in an exclusive and well-connected enclave. Some photos are virtually staged. (id:35885)
328 Maxwell Bridge Road
Ottawa, Ontario
This beautiful former model home sits on an oversized lot, backing and siding onto green space, offering both privacy and scenic views. The main level features stunning cherry wood flooring, crown molding, and elegant granite floors in the foyer. The gourmet kitchen boasts custom cabinetry, granite countertops, and stainless steel appliances, along with a tall pantry for ample storage. The finished basement provides a spacious recreation room, a cozy den, and a 3-piece bathroom. Step outside to the custom-covered porch off the dining room, complete with Brazilian wood floors, recessed lighting, and a fire pit perfect for relaxing or entertaining. Additional features include a built-in audio system, irrigation system, and countless upgrades throughout the home. With hardwood and brand new wall-to-wall carpeting, this home offers a perfect blend of style and comfort. Recently painted top to bottom, giving it that fresh and new look. Strategically located to many Kanata tech sector jobs and tons of amenities and high rated schools, this house has it all! (id:35885)
233 Saddlesmith Circle
Ottawa, Ontario
PRISTINE quality built Urbandale executive townhome with a WALK-OUT BASEMENT on a QUIET STREET in sought after Emerald Meadows within close proximity to great schools, parks, transit shopping and so many other wonderful amenities. This immaculate home exudes PRIDE OF OWNERSHIP and has been lovingly maintained by the original owners. The spacious foyer sets the tone for this thoughtfully designed Sunnyvale model which offers an airy OPEN CONCEPT DESIGN with SPACIOUS principle rooms joined together by a STYLISH gas fireplace. Every detail has been carefully considered in the kitchen which features a practical breakfast bar, MAPLE SHAKER style cabinetry, a BUILT-IN WINE RACK, pot and pan drawers, a convenient WALK-IN PANTRY and lots of counter space. Convenient access from the dining room to the TWO TIER DECK/patio area is one of the great features of this home. A gas hook-up for the BBQ can be found on the second level deck. The staircase leading to the second floor of this home boasts a SKYLIGHT which adds an abundance of natural light to the staircase and hallway which leads to 3 generous bedrooms including the master bedroom which has an EXPANSIVE WALK-IN closet. The upgraded luxury main bathroom comes complete with a large SOAKER TUB and separate shower as well as a convenient linen closet. The sunny lower level offers loads of additional living space and a convenient WALK-OUT to the OVERSIZED REAR YARD which features a NEW PATIO area with MODERN interlock (2023) and new sod. The laundry room can also be found on the lower level as well as loads of storage space and a rough-in for an additional bathroom. Other noteworthy features of this home are the driveway which can accommodate 3 CARS plus the garage as well as the fact that there is NO RIGHT-OF-WAY in the rear yard. This home is a GEM and is sure to IMPRESS. (id:35885)
57 Medhurst Drive
Ottawa, Ontario
Welcome to this beautifully maintained 5-bedroom single-family home in the sought-after, family-friendly neighbourhood of Tanglewood. The main floor features hardwood flooring throughout, a bright eat-in kitchen with freshly painted cabinets (2025), a spacious family room with patio doors leading to a fully fenced backyard and deck, a formal dining room, and a living room with elegant French doors. With four bedrooms above grade and a generous fifth bedroom in the fully finished basement, there's room for the whole family. The primary bedroom includes a private ensuite, while the basement offers a large recreation room, a full bathroom, and potential to convert the lower-level bedroom back into two bedrooms. Additional highlights include a main-floor laundry room with exterior access, inside entry to the double-car garage, an interlock driveway, and a fenced yard (2020). Recent updates also include fresh paint throughout (2025), siding (2019), roof (2018), A/C (2021), and dryer (2023). Located close to schools, public transit, and recreation, this home offers exceptional space, comfort, and convenience for family living. (id:35885)
397 Mcleod Street
Ottawa, Ontario
Welcome to 397 McLeod Street, a charming detached home nestled in the heart of Centretown, one of Ottawa's most walkable and sought-after neighbourhoods. This 3-bedroom, 1-bathroom residence offers an EXCELLENT walkability score and an R4S[479] zoning. Inside, the home features bright living and dining spaces with hardwood flooring and many windows that bring in ample natural light. The spacious kitchen includes stainless steel appliances, a central island, and warm vintage cabinetry, opening into a rear flex room ideal for extra storage, a home office, or a den. Upstairs, you'll find three well-proportioned bedrooms and a full bathroom with built-in cabinetry and storage. The basement, approximately 6ft in height, offers plenty of room for storage or future finishing potential, while the rear laneway provides private parking for two vehicles, a rare bonus in this location. This prime location places you steps away from the bustling Bank and Elgin Streets, renowned for their diverse dining, shopping, and entertainment options. Enjoy leisurely strolls to nearby green spaces like Dundonald Park and Jack Purcell Park, or immerse yourself in culture at the Canadian Museum of Nature. With excellent public transit links and a highly walkable environment, daily errands and commutes are effortlessly convenient. Experience the best of urban living in the heart of Ottawa. The house is in need of some TLC. (id:35885)
1092 Georgeton Private
Ottawa, Ontario
Welcome to 1092 Georgeton Private, a beautifully upgraded two-story stacked condominium located in Ottawas desirable Manor Park neighborhood. As an upper end unit, it benefits from additional windows that fill the space with natural light and offer a beautiful view of the open green park directly next to the property.The home features hardwood flooring throughout both levels, including the staircases, elegant quartz counter-top, wood cabinetry in the kitchen and bathrooms, a gas stove, straight ceilings, modern pot lights, and custom built-in bookcases. An extra window in the living room enhances the bright and airy feel, while the spacious living and dining area opens onto a generous balcony with a natural gas BBQ hookup perfect for entertaining.The master bedroom includes ample closet space and access to a second private balcony. This home is ideally situated near parks, schools, restaurants, Montfort Hospital, public transit, and local favorites such as Golden Crust Pizzeria and Bread & Roses Bakery, offering a convenient and family-friendly lifestyle. (id:35885)
2 - 180 Augusta Street
Ottawa, Ontario
Designed with symmetry and inspiring living spaces in mind, this classic 950 sq.ft 2bed/1bath condo is ideal for the urbanite who is seeking charm and character, but doesn't want to compromise on the conveniences of modern day living. Warm and inviting front foyer. Bright and airy open-concept living area with large principle sized rooms, 8 1/2ft ceilings, crown moulding, and leaded glass windows. Updated kitchen with timeless white cabinetry, breakfast bar, tiled backsplash, built-in oven and cook-top stove. Spacious primary bedroom with tons of closet space. Well-proportioned secondary bedroom with a west-facing balcony. Renovated full bath. In-unit laundry. 1 storage locker. Pet-friendly building. Condo fees include everything except hydro. Ideally located within the historical district of Sandy Hill, Etta Apartments is a timeless low-rise heritage building built by renowned architect W.E. Noffke. Enjoy easy access to shopping (Rideau Centre, Byward Market, Beechwood, local grocery stores), green recreation space (Strathcona Park, Stanley Park, MacDonald Gardens Park, Rideau River), transit (Rideau LRT station and buses), Parliament Hill, downtown, and everything else the Nation's Capital has to offer. If desired, parking is available nearby for $150/month, and CommunAuto car sharing has vehicles available less than a block away. That said, who needs a car when everything you need is at your doorstep? Hydro $40/month over last 12 months. 24h irrevocable on offers. (id:35885)
3363 Cambrian Road
Ottawa, Ontario
Location! Location! Location! A rare gem, this beautifully upgraded and meticulously maintained 2 Bed 2.5 Bath lower-end unit is one of only four Iron models in this sought-after stacked townhome community by Monarch. Located in the heart of Stonebridge, this home offers the convenience of two parking spots and is ideally situated near schools, shopping, minto recreation center and all essential amenities. The main floor features a spacious and unique layout, including a separate kitchen, open-concept dining/living area, two separate entrances, and a convenient partial bath, all bathed in natural light. The upgraded kitchen is a chefs dream, showcasing stunning cabinetry, granite countertops, stainless steel appliances, and pot lights that add an elegant touch. On the lower level, you'll find a generously sized master bedroom with a luxurious ensuite, a main bath, a second bedroom, and a laundry area. Every bathroom has been thoughtfully upgraded with granite countertops, and the entire home has been freshly painted and professionally cleaned, ensuring a modern and polished look. This stunning unit is move-in ready and designed to impress perfect for those seeking a comfortable and stylish living space. Don't miss the opportunity to make this exceptional home yours! House is vacant and ready to move! Go & Show! (id:35885)
1100 Ballantyne Drive
Ottawa, Ontario
*Open house Sunday April 13th from 2-4pm* Step into this beautifully maintained 3-bedroom townhome offering exceptional value with no condo fees. Nestled in a sought-after neighbourhood, this home is perfect for first-time buyers, young families, or anyone looking to downsize without compromise. The open concept main level is filled with natural light, creating an airy, welcoming space ideal for everyday living and entertaining. The renovated bathroom adds a modern touch, while the fully finished basement offers extra living space complete with a cozy fireplace perfect for movie nights or quiet evenings in. Enjoy peace and privacy with no rear neighbours, and take comfort in being just minutes from top-rated schools, parks, shopping, and transit. Fenced-in low-maintenance backyard, and a layout that has been thoughtfully designed to maximize living space. This is your chance to get into a great area at a great price. Don't miss out schedule your viewing today! (id:35885)
1371 Woodward Avenue Se
Ottawa, Ontario
Welcome to this lovely two-story home in the heart of Carlington. It is a true gem that effortlessly combines modern comfort with classic charm. With 3+1 bedrooms and a renovated main bathroom, this residence offers ample space for a growing family or those who simply enjoy having room to breathe. The attached single car garage adds convenience, making everyday life just a little bit easier.Step inside to discover a welcoming, bright, painted, updated kitchen with living and dining areas - that reflect both style and functionality. The fully finished basement is a versatile space, featuring an additional bedroom perfect for a play room, rec room, entertainment area, gym, or even an area for guests. Situated on the quiet part of Woodward, this home sits on a desirable corner lot with a large fenced backyard. It's an ideal setting for entertaining friends and family or simply enjoying some peaceful outdoor time, and maybe even starting a garden. There's plenty of room for kids to play and pets to roam freely. Families will appreciate being in a great school catchment area with access to excellent educational choices. Being so close to the experimental farm is a huge bonus for weekend fun. The community vibe here is amazing and it is definitely awesome to watch this location grow into such a beautiful community. This charming home truly offers everything you need for comfortable living on one of Ottawa's growing and highly sought out neighbourhoods. Roof 2016, bsmt windows 2017 / others 2008. Bathroom renovated 2022, kitchen 2023, HWT 2015 bsmt 2023/2024 Exterior and stucco 2017, ext steps landing 2024 (id:35885)
29 Kimberwick Crescent
Ottawa, Ontario
Nestled in a charming and peaceful pocket of Ottawa, this home is just a stone's throw from a park, walking paths, and the river. Upon arrival, you'll immediately notice the newly upgraded walkway and modern front door, setting the tone for what is inside. As you step through the door, you will be greeted by a warm and inviting atmosphere, enhanced by beautifully renovated hardwood floors that flow seamlessly through the main living areas. New windows allow natural light to flood the space, offering views of the backyard oasis complete with a hot tub! This 3-bedroom townhome is perfectly situated in a family-friendly neighborhood, offering access to top-rated schools and local amenities. It provides a peaceful environment with everything you need just a short distance away. Well-maintained and designed for modern living, this home features a spacious and functional layout that's ideal for family life. (id:35885)
805 - 179 Metcalfe Street
Ottawa, Ontario
Welcome to this bright and modern 1-bedroom, 1-bathroom condo at The Tribeca, offering exceptional value in the heart of downtown Ottawa - located just steps from Parliament Hill, Elgin Street, the Rideau Centre, Ottawa U, the Rideau Canal, LRT stations, and more! The unit features hardwood flooring, floor-to-ceiling west-facing windows, and a convenient open-concept layout ideal for professionals, investors, or first-time buyers. The sleek kitchen is equipped with stainless steel appliances and granite countertops, while the bathroom features a glass-enclosed shower and modern vanity. The primary bedroom includes a large walk-in closet, and space for a work or study area. Complete with in-unit laundry, an underground parking space (P4 #77), a full-sized storage locker (P4 #93), and a Farm Boy next door - this unit offers ultimate convenience. The building's amenities include an indoor pool, sauna, fitness centre, guest suites, rooftop terrace with BBQs, business lounge, and concierge services. The condo fees include heat, water, air conditioning, and building insurance - you only pay hydro! Unit 805 at 179 Metcalfe offers the ultimate downtown lifestyle, perfect for those seeking comfort, convenience, and connectivity in one of Ottawa's most desirable buildings. (id:35885)
10 Qualicum Street
Ottawa, Ontario
Extremely rare and truly authentic mid-century modern home, built by one of Ottawa's most iconic builders, Bill Teron. This is a spectacular example of MCM architecture that brings the outdoors in, set on a massive 14,735 sq ft lot filled with mature trees and overlooking Graham Creek - your own private oasis in the middle of the city. Offering approximately 4,000+ sq ft of living space, this home features 5 bedrooms plus a dedicated office, 4.5 bathrooms, and a commercial-grade stone construction that stands the test of time. With rich hardwood throughout, complemented by two wood-burning fireplaces and two additional gas fireplaces, heated floors on main level this makes for a cozy ambience year-round. The formal living room with vaulted ceilings offers spacious wet bar with granite countertop along with the oversized dining room with views of the rear yard are perfect for entertaining. The second level features a primary bedroom suite with sitting area (& fireplace) as well as full ensuite, walkin closet and balcony access. Three more bedrooms, 5 piece bath and second-floor laundry for practical daily living. The fifth bedroom with 4 piece ensuite on the ground level is ideal as nanny, inlaw or guest space. The lower level den is perfect work from home space. Nearly every window & door in the home have been updated. Major mechanicals are in excellent shape, with new gas boiler furnace and new A/C. Step outside to find recent Ipe wood decks and a fully restored 100,000L gunite pool with an updated pump, new tile, diving board, and efficient heating from the main boiler. The oversized two-car garage includes a second-level storage area, level 2 EV charger and the wide driveway that fits up to four vehicles. An unbeatable location on a quiet boulevard with a handy turnabout directly in front of the lot. Bayshore Shopping Centre, the Queensway Carleton Hospital, and access to both the 417 and 416 highways and future Bayshore LRT stop are just minutes away (id:35885)
481 Paul Metivier Drive
Ottawa, Ontario
Welcome to this beautifully maintained home in a highly sought-after neighborhood! Featuring hardwood floors throughout the main level, a cozy electric fireplace in the dining area, and an open-concept kitchen and living space with stainless steel appliances, granite countertops, and ample storage, this home blends comfort and style. Upstairs, you'll find a spacious primary suite with a walk-in closet and private 3-piece en-suite bath, two additional bedrooms, a computer nook, and another full bath. The fully finished basement offers a large rec room, an extra bedroom, a 2-piece bath, and laundry. Outside, enjoy a fully fenced backyard with a large storage shed. Close to schools, shopping, transit, parks, and golf, this move-in-ready home checks all the boxes. Book your private showing today. Opportunities like this don't last! (id:35885)
18 - 251 Bruyere Street E
Ottawa, Ontario
This 2 bed 2 bath, 2 balcony, pet friendly multi-level townhome is a must-see! Located inside The Wedge (a special community tucked away just steps from the Ottawa River, Bordeleau dog park w/ tennis courts, mature trees & a canoe/kayak launchpad onto the Rideau River, Stanley Park & the walking bridge to New Edinburgh). #NOTBORING This property boasts approximately 1,281 sq. ft. of living space (cubcasa floor plan). Foyer has a double closet w/ thoughtful cubbies & loads of storage underneath the full length of the foyer. Full sized laundry w/ folding table. Custom patio doors that span the full length of the living room that opens to your 1st balcony, a wood-burning fireplace surrounded by built-in shelving, a gorgeous kitchen w/ quartz counters, a pantry & broom closet, open shelving, a separate coffee/martini bar, a breakfast bar, upgraded floor tiles, garbage/recycling & spice rack pull-outs, a cute little nook for your home office & a dining room that's large enough for a sofa! Upstairs, you will find a loft-style primary bedroom, a 2nd guest bedroom/office/glam closet, PAX closets & the main upgraded bath. Venture a little further to your own rooftop terrace! Only 2 in this development have this. You'll love the views of treetops & the stars at night. Time for a BBQ or maybe an urban garden? There are so many updates throughout, including triple-pane European windows (opening at the top & full side for easy cleaning), a top-of-the-line German-made door offering a multiple locking system, stipple removal, upgraded lighting, & a custom shed (super tall to store your kayak & firewood)...so much character & right in front of your parking. Central air & high-efficiency furnace (2020), front door (2019), Windows & huge double-length balcony doors (2018). Fridge w/ ice & water (2023). Lowest condo fees around at $366.03 mos. ( roof, building, snow removal) Ducts, fireplace & lint trap cleaned by TopHat (2024). Listing agent is the owner. 24-hour irrevocable. (id:35885)
202 - 100 Cortile Private
Ottawa, Ontario
Don't miss this rare chance to own a stunning boutique condo in the heart of Riverside South! From the moment you step inside, you'll fall in love with this 2-bedroom, Napoli model which is 1179 sq ft and southwest-facing corner unit, featuring floor-to-ceiling energy-efficient windows and soaring 10-foot ceilings. The abundance of natural light, modern style, and spacious layout will leave you in awe. Imagine cooking in your dream chef's kitchen with sleek quartz countertops, a gorgeous center island, and top-of-the-line stainless steel appliances. With generous room sizes, hardwood floors, and luxurious, spa-like bathrooms, every inch of this home has been thoughtfully designed to impress. Step outside onto your spacious balcony, enjoy having 2 separate storage units, and benefit from heated garage parking - its everything you need and more! This home has over $20K in design centre upgrades on top of the already exceptional features, and the beautifully landscaped grounds add the perfect touch of serenity. Take a stroll to the nearby walking trails or visit the tranquil Nimiq Park, just a 5-minute walk away, where you can unwind and enjoy nature. Plus, you're only minutes from the LRT Trillium Limebank Station and the brand-new Armstrong Retail Plaza. This is more than just a home, it's a lifestyle. The outdoor maintenance is taken care of, so you can focus on enjoying everything this stunning space has to offer. Come see it for yourself and experience the WOW factor in person! (id:35885)
13 Kyle Avenue
Ottawa, Ontario
Situated in the highly sought-after Crossing Bridge Estates neighborhood, this home includes 4 bedrooms plus a den and 3.5 bathrooms. The spacious foyer welcomes you into the living room, formal dining room, large kitchen with an eating area, and a family room featuring a cozy gas fireplace. The beautifully renovated staircase leads to an almost fully updated second level. The primary bedroom has large windows that flood the room with natural light, a luxurious 5-piece ensuite, and a desirable walk-in closet. The second floor features rustic solid maple hardwood flooring and newly installed Marvin windows. The third and forth bedroom is adjacent to the newly updated main bathroom, . The second primary bedroom provides privacy for overnight guests, being situated in a separate section of the upper level. backyard complete with saltwater pool, waterfall and slide. With no rear neighbors, the privacy is unmatched. Brand new AC installed, lots of other upgrades Mentioned at Rep remarks, Flooring: Tile, Flooring: Hardwood, Flooring: Ceramic (id:35885)
17 Brigade Avenue
Ottawa, Ontario
Welcome to this charming sidesplit nestled on an oversized lot in one of Stittsville's most established communities. With 2,400 square feet of living space, this home offers the perfect combination of comfort, character, and modern updates - all set on a generously sized lot with tons of parking and rare distance between neighbouring homes. Step inside and discover a layout designed for easy living. The family room is warm and inviting, featuring a wood-burning fireplace and brand-new pot lights (2025), while fresh paint throughout gives the entire home a clean, refreshed feel. The heart of the home is the renovated kitchen, boasting granite countertops, heated ceramic flooring, and a functional layout that flows effortlessly into the bright dining room with built-in cabinetry. A convenient door off the kitchen leads to a spacious deck and the backyard, creating a seamless transition to outdoor living. Upstairs, the home features three generously sized bedrooms that can easily be reconverted back into four if desired. The primary bedroom is especially spacious, complete with a three-piece ensuite and two closets - including a walk-in. A total of three full bathrooms and one partial bath provide comfort and convenience for families of any size. One of those bathrooms - a handy two-piece - is ideally located by the back door for easy access from the pool area. The lower level adds even more functional living space, including a fourth bedroom, a full bathroom with a stand-up shower, a dedicated laundry room, and a utility room housing the efficient boiler heating system. Outside, the backyard is a true retreat with an above-ground salt water pool, storage shed, and a raised landscaped area at the rear of the property that adds both privacy and charm. With a large two-car garage, thoughtful updates throughout, and a setting that combines tranquility with convenience, 17 Brigade Avenue is a rare find. (id:35885)
31 Reaney Court
Ottawa, Ontario
It's Time! Time to live in Beaverbrook, the neighbourhood you have always dreamed of. Time to be part of a distinguished community in an unbeatable location. Time to get outside to enjoy the walking paths, trails, parks & green space. Time to visit the local farmers market & nearby amenities. Time to be surrounded by top rated schools, daycares, public transit & highway access. It's Time to choose charm & character with touches of modern updates. Time to enjoy new countertops & sinks, new light fixtures & hardware, new vinyl flooring & pot lights, new kitchen appliances & modern gas fireplace. It's Time to have a backyard with no rear neighbours, picturesque perennial gardens, sizeable deck & endless amounts of south facing sunlight. It's Time to embrace a flexible open floor plan & attached garage, fitting most any lifestyle. Time for maintenance free living & jumping in the community pool. It's Time to own your own slice of serenity. It's Time to start your new future! (id:35885)
30 - 2292 Orient Park Drive
Ottawa, Ontario
***OPEN HOUSE HAS BEEN CANCELLED FOR APRIL 13TH***Bright & Spacious 3-Bedroom Condo in a Prime Location! Whether you're a first-time homebuyer or looking for a solid long-term investment, this charming condominium on Orient Park Drive checks all the boxes. Ideally situated within walking distance to parks, schools, shopping, restaurants, groceries and even a top-notch sushi spot this home offers unbeatable convenience and a family-friendly atmosphere. Lovingly maintained over the years, the home features three generous bedrooms upstairs, including a primary suite with triple closets and a private 2-piece ensuite. Step into the sun-drenched main floor, where large windows flood the open-concept living and dining area with natural light. The updated kitchen is functional and stylish perfect for entertaining or everyday cooking. The fully finished basement adds even more living space with a cozy rec-room, laundry area, and plenty of storage. Enjoy summer BBQs on your private backyard patio, which opens onto a large green common area ideal for kids to play or relaxing outdoors. Close to transit and all major amenities, this home offers the perfect balance of comfort, style, and location. (id:35885)
6851 Bilberry Drive
Ottawa, Ontario
Welcome to Your Charming end unit, condo townhome on Bilberry! Tucked into the quiet, family-friendly neighbourhood directly across from a park in Ottawas east end, this delightful 3-bedroom townhome offers comfort, space, and convenience perfect for first-time buyers, young families, or investors. Step inside to find a bright, well-laid-out floor plan, with lots of windows for natural light. The separate dining area overlooks the living space, creating an open, connected feel while having separate spaces. The kitchen is functional and full of potential, ready for your personal touch.Upstairs, you will find 3 spacious bedrooms and a full bath, offering plenty of room for a growing family or a dedicated work-from-home setup.The unfinished basement provides excellent storage options and laundry with the opportunity to finish it just the way you like; home gym, rec room, or hobby space. This home also hosts a great size backyard with patio and fence. This home is ideally located across from a park, close to schools, shops, and public transit, with quick access to Hwy 174 for easy commuting. Enjoy the peacefulness of a mature neighbourhood while still being close to all the amenities Orleans has to offer.Whether you are looking to get into the market or downsize comfortably, this adorable home checks all the boxes! 24hrs on all offers as per form 244. No pet restrictions. (id:35885)
178 Angelonia Crescent
Ottawa, Ontario
Welcome to this stunning end unit townhome with 2155 sqft of living space in the highly desirable Findlay Creek neighbourhood! Offering 3 spacious bedrooms and 3 bathrooms, this beautifully maintained home is perfect for families or anyone looking for comfort and convenience in a vibrant community. Step inside to a warm and inviting open-concept main floor, featuring a generous living and dining area complete with a cozy fireplace ideal for both entertaining and everyday living. The modern kitchen boasts quartz countertops, stainless steel appliances, soft close cabinetry, a pantry, and an oversized island that's perfect for meal prep or gathering with guests. Upstairs, the primary bedroom retreat includes a walk-in closet and a luxurious ensuite with a soaker tub and a walk-in shower. Two additional well-sized bedrooms share a full bath, and you'll love the convenient second-floor laundry. The fully finished lower level offers a spacious rec room, perfect for a home office, playroom, or media space. Hardwood flooring runs throughout the main level, adding warmth and style. Additional features include an oversized garage, providing extra room for storage or larger vehicles. Located just minutes from excellent schools, shopping, parks, and entertainment, this home truly has it all. Don't miss your chance to own in one of Ottawa's most sought-after communities! (id:35885)
B - 122 Lindenshade Drive
Ottawa, Ontario
Experience the perfect blend of space, style, and convenience in this bright and spacious UPPER-level, two-storey stacked condo located in the heart of Barrhaven - with UNDERGROUND PARKING! Ideally situated close to an array of amenities, this thoughtfully upgraded unit presents an excellent opportunity for first-time buyers, downsizers, or investors alike. The open-concept layout offers a seamless flow between the living and dining areas, featuring elegant engineered hardwood flooring. The modern kitchen is equipped with granite countertops, stainless steel appliances, and a stylish backsplash perfect for both everyday cooking and entertaining. A convenient powder room with stacked laundry completes the main level. Upstairs, you'll find two generously sized bedrooms plus a versatile DEN, a full bathroom, and a private balcony off the primary bedroom, an ideal spot to unwind. HEATED UNDERGROUND PARKING is included, adding rare convenience and value. And with premium shopping, dining, public transit, and everyday amenities just steps away, this location offers the best of suburban living with an urban feel. Don't miss your chance to own this beautiful home in one of Barrhavens most convenient locations! (id:35885)
261-265 Durocher Street
Ottawa, Ontario
Investors/developers dream property! 2 properties for the price of one! This great properties offering you a large lot 50 x 100 feet approximately and a good size bright house is in OK condition, the lot can be used for parking lot, approx. 10 cars can park on it, there is a possibility to change these 2 to commercial zone. Walk to Parliament Hills, Rideau River and all amenities! Minimum 25 hours required for showings! Call Now! (id:35885)
261-265 Durocher Street
Ottawa, Ontario
Investors/developers dream property! 2 properties for the price of one! This great properties offering you a large lot 50 x 100 feet approximately and a bright 3 bedroom house in Ok condition, the lot can be used for parking lot, approx. 10 cars can park on it, there is a possibility to change these 2 to commercial zone. Walk to Parliament Hills, Rideau River and all amenities! Minimum 25 hours required for showings! Call Now! (id:35885)
A - 1105 Stittsville Main Street
Ottawa, Ontario
Welcome to this charming 2-bed, 1.5-bath ground-level stacked condo in Stittsville North! This well-maintained home features hardwood floors throughout the main living space, offering a warm and inviting atmosphere. The primary bedroom includes a convenient 4pc ensuite. Enjoy the ease of in-unit laundry and the rare luxury of 2 dedicated parking spots. Abundant natural light floods the space, creating a bright and airy ambiance. Perfectly situated, you'll have easy access to a range of amenities, public transit, and more. Don't miss out on this fantastic opportunity! *24 hour irrevocable on all offers. (id:35885)
1105 - 100 Grant Carman Drive
Ottawa, Ontario
Welcome to unit 1105 at 100 Grant Carman Drive, a bright, spacious corner unit that has been beautifully updated and lovingly maintained by the same owner for almost 20 years. With 1,180 square feet of living space on the second-highest floor in the building, this unit offers an ideal layout with spectacular unobstructed southwestern views. Large wall-to-wall windows flood the living room with natural light throughout the day, and a private balcony provides the perfect outdoor space to enjoy a morning cup of coffee or an evening glass of wine. The fully renovated kitchen features elegant granite countertops, timeless cabinetry, and a matching built-in corner storage unit that enhances both style and functionality. The two full bathrooms have been tastefully updated with luxurious granite countertops, wood cabinets, heated floors, and a fully tiled step-in shower with a glass door and carved-out niche providing a spa-like atmosphere. Two well-proportioned bedrooms provide spacious sleeping quarters that don't feel cramped like typical condo bedrooms, and the pristine oak hardwood floors throughout create a warm, sophisticated atmosphere, complete with sound-absorbing underlay. This condo has been upkept phenomenally over the years, ensuring totally move-in ready condition. As part of a well-managed building, you'll enjoy the convenience of great amenities, including a pool, gym, and lounge, not to mention the amazing community. To top it off, the unit comes complete with an underground parking spot and storage locker for added convenience. Located just a short walk from the shops, public transit, and restaurants on Merivale, and just a quick jaunt to the river, library, and various nearby parks, this condo offers the perfect combination of tranquility and urban accessibility. (id:35885)
656 Edison Avenue
Ottawa, Ontario
Welcome to 656 Edison Ave, where modern luxury meets flawless design. This newly built detached home offers an elevated living experience with 9'9" ceilings, wide-plank floors, designer fixtures, and impeccable finishes throughout. The heart of the home is a chef-inspired kitchen featuring Deslauriers custom cabinetry, an oversized double waterfall island, stainless steel appliances, and exquisite HanStone quartz countertops & backsplash. The adjacent living room is a showstopper, centered around a sleek marble fireplace and opening onto a spacious balcony overlooking a fenced backyard. Step up into a grand formal dining area, perfect for entertaining. Upstairs, you'll find three spacious bedrooms - each with its own walk-in closet - plus a stylish main bath and convenient second-floor laundry. The primary suite is a true retreat, boasting a spa-like ensuite with heated floors, a curbless wet room, and a deep freestanding soaker tub. The walkout lower level offers endless possibilities, whether you envision a rec room, home gym, or additional bedroom, complete with a full bath. Located just steps from Westboro's vibrant shops, cafes, and restaurants, this home blends luxury with unbeatable convenience. (id:35885)
1003 - 90 George Street
Ottawa, Ontario
Luxury one bedroom at 90 George St on the 10th floor w/a beautiful unobstructed southern sun filled view, secure entrance w/concierge, glamorous reception, front foyer w/ceramic tile, double wide closet, high baseboards, pot lighting, flat ceilings & wide planked hardwood flooring, centre island kitchen w/granite countertops, 3/4 split recessed sink, multiple drawers, 12 deep pantry, tile backsplash, upper & lower mouldings, open living room & dining room w/multiple full height windows, covered balcony w/curved glass railing, primary bedroom w/wall of closets, 3 pc main bathroom w/tiled walls & flooring, wave sink vanity & double wide glass door shower, in-unit laundry, exclusive storage locker in front of underground parking, amenities include 4th floor roof top terrace, in-door lap pool, hot tub, sauna, exercise/yoga & entertainment dining room w/kitchenette, building hosts Holts Spa, steps from the LRT transit, grocery, eateries, cafes & entertainment, easy access to to Parliament Hill, U of O & Government building, any exciting place to live w/the comforts of home. (id:35885)
D - 30 Castlebrook Lane
Ottawa, Ontario
Welcome to this beautifully maintained 3-bedroom home, located in the highly sought-after neighbourhood of Centrepointe. This home offers the perfect blend of comfort, convenience, and updates.The bright, functional kitchen features a stainless steel microwave hood fan and a high-end Bosch built-in dishwasher (2022), all thoughtfully integrated into a custom design that offers ample storage. A formal dining room is perfect for entertaining, while the sunken living room with a natural gas fireplace creates a warm and inviting space for everyday living or hosting guests. A tastefully updated powder room (2021) completes the main level.Upstairs, hardwood flooring flows seamlessly throughout three generously sized bedrooms, each equipped with custom closets. The renovated full bathroom (2021) includes elegant quartz countertops, adding a touch of luxury to your daily routine.The fully finished basement provides additional living space with heated floors and durable luxury vinyl plank flooring (2021) ideal for a cozy family room, home gym, or office.Additional notable upgrades include a high-efficiency furnace (2024), central humidification system (2024) and air conditioner (2021). Step outside to enjoy your private backyard retreat or explore the nearby park for even more outdoor relaxation. With close proximity to shops, restaurants, public transit, and more, this home is a fantastic opportunity to live in one of Ottawas most desirable communities. (id:35885)
305 - 428 Sparks Street
Ottawa, Ontario
Welcome to Unit 305 at Cathedral Hill, a strikingly sophisticated 2-bedroom + den, 2-bathroom residence offering an unmatched combination of luxury, lifestyle, and location. Perfectly positioned atop the escarpment, this northwest-facing unit boasts permanent, unobstructed views of the Ottawa River and Gatineau Park, providing breathtaking summer sunsets and a peaceful retreat just steps from downtown. This 1,351 sq. ft. open-concept suite with a 33-ft wide, 249 sq. ft. terrace features 10-foot ceilings, expansive windows, and rich hardwood flooring throughout. The gourmet kitchen is equipped with energy-efficient European-style appliances, sleek quartz countertops, and ample cabinetry, with direct access to the terrace and a natural gas line for a BBQ; the perfect setup for entertaining or everyday living. A spacious den offers versatility for a home office, creative space, or guest room, while integrated smart lighting enhances the modern living experience. The sun-filled primary bedroom is a private sanctuary, complete with a generous closet and a contemporary en-suite bath. The second bedroom and full bathroom provide comfort and flexibility, while the 2 parking spaces each have their own EV charger, and a storage locker provides additional storage. 428 Sparks offers an extensive list of premium amenities, including executive concierge service, a fully equipped fitness center with sauna and steam shower, an elegant party room, a boardroom, two guest suites, a workshop, a car wash station, a pet washing station, and visitor parking. This LEED-certified building is designed with sustainability in mind, all while respecting the heritage of the site with its timeless architecture. Enjoy the best of Ottawa with the LRT just a few blocks away, Parliament Hill, Sparks Street, and riverfront trails all within easy walking distance. This is the lifestyle and location you've been waiting for: refined, connected, and surrounded by natural beauty. (id:35885)
205 Parsnip Mews
Ottawa, Ontario
Welcome to The Vibrance a 2153 sqft 4bed/3Bath beautifully designed home that perfectly blends style and functionality. There is still time to choose your finishes and make this home your own. With $60K bonus dollars to spend on architect choice options or design upgrades. From the moment you step onto the charming front porch, you'll be greeted by a private foyer with a spacious closet and a convenient powder room. The 9 ceilings on the main floor create an open, airy feel, leading you into the heart of the home. The modern kitchen is both stylish and functional, featuring quartz countertops, a ceramic backsplash, and a bright breakfast area, perfect for casual dining. Overlooking the kitchen is the great room, where patio doors allow natural light to pour in and offer seamless access to the backyard. Throughout the main floor, including the kitchen, you'll find beautiful hardwood flooring, adding a touch of elegance. The hardwood staircase leads you to the second level. The primary suite is a true retreat, featuring dual walk-in closets and a private ensuite. Three additional bedrooms provide plenty of space for family or guests, all conveniently located near the main bath and the second-floor laundry room for added convenience. With its premium finishes, open-concept design, and thoughtful details. The Vibrance is the perfect home for modern living. Don't miss this opportunity! (id:35885)
309 Cornflower Row
Ottawa, Ontario
Be the first to live here! Mattamy's popular Oak End model features 1779 sqft of living space. There is still time to choose your finishes and make this home your own with $10,000 at the design studio. The open concept main floor boasts tons of natural light. Great use of space with foyer closet & powder room conveniently located next to the inside entry. Not a detail has been missed in the kitchen with loads of cabinet space, a breakfast bar & eat-in kitchen. Relax in the spacious living room or entertain guests in the dining room. Upper level has a spacious Primary bedroom with a walk-in closet and ensuite. Secondary bedrooms are a generous size. A full bath and laundry room complete the 2nd level. Fully finished lower level. Three appliance voucher included. (id:35885)
307 Cornflower Row
Ottawa, Ontario
Be the first to live in this BRAND NEW 3bed/3bath townhome in Richmond Meadows! Mattamy's popular Fir Model boasts 1448 sqft of living space. There is still time to choose your finishes and make this home your own with $10000 at the Design Studio. Open concept main floor boasts hardwood flooring, 9ft ceilings & lots of natural light. Great use of space with foyer closet & powder room conveniently located next to the inside entry to the garage. Not a detail has been missed in the kitchen with plenty of cabinet/counter space, an island, backsplash and patio door access to the backyard. Upper level has a spacious primary bedroom with a walk-in closet & spa-like ensuite. Two additional bedrooms & a full bath complete the 2nd level. Fully finished lower level features plenty of space and storage. THREE Appliance voucher included. Photos provided are of a similar unit to showcase builder finishes. Floor plans attached. (id:35885)
12 - 19b Tadley Prvt Private
Ottawa, Ontario
Welcome to this modern, vacant 2-bedroom, 2-bathroom condo. This home backs on to a wooded area providing privacy and surrounded by nature. Beautiful hardwood flooring, Upgraded,with open-concept living space, The bright kitchen features stainless steel appliances, ample counter space, and a built in custom hutch with additional cabinets. The two bedrooms are spacious, with the primary bedroom including an ensuite bathroom . Laundry in unit. Parking directly in front. Easy access to restaurants,shopping,parks and schools. Pets permitted, A great neighbourhood to live in! (id:35885)
176 Durocher Street
Ottawa, Ontario
Investment Opportunity in Prime Revitalizing Ottawa Neighbourhood! Designated as a triplex, this ~44 x 99 foot corner-lot property offers so much more than meets the eye. Located in a rapidly rejuvenating area of Ottawa, just steps from the Rideau River and its pathways, this site is a true gem for developers and savvy investors. With R4E zoning, the property supports low-rise multi-unit residential development; including duplexes, triplexes, and small apartment buildings, making it an ideal canvas to build new and capitalize on the area's upward momentum. Surrounded by exciting redevelopment, trendy Beechwood Avenue, and the convenience of Montreal Road, this location blends urban energy with natural beauty. Whether you're envisioning a sleek modern build or a boutique rental project, this is your chance to get in and make your mark in one of Ottawa's most promising neighbourhoods. Don't miss out on this rare opportunity to reimagine and revitalize - just minutes from downtown and the riverfront! Buyers to perform own due diligence as to what can be built. Property sold in "as is, where is" condition, for land value only. (id:35885)
8411 Russell Road
Ottawa, Ontario
Custom family home, located on a premium lot of almost an Acre, just outside of Navan! This 4+3 bedroom boasts approx. 6500 sq ft of space, an indoor pool, in-law suite, lots of parking and is a great option for large families or those looking to run their business at home with ease! Well maintained throughout offering large principal rooms, good sized bedrooms, a fully finished basement...there's lots to love. The indoor pool, with hot tub & sauna area, is a great spot for year round relaxation! Large detached building is currently used for storage. Recent updates include front entrance stairs (2021), updated basement (2022), pool painted(2022), kitchen windows (2022). Outside plenty of green space awaits; whether you have a green thumb or pets who like to roam it is sure to be enjoyed! Rural Heavy Industrial Zoning is a rare find with lots of opportunities! Easy to view! (id:35885)
215 Desrosier Street
Ottawa, Ontario
Prime Development Opportunity in Ottawa's Rapidly Revitalizing Core - Don't miss your chance to invest in one of Ottawa's most dynamic and fast-evolving neighbourhoods. This 33 x 99 ft lot already boasts a double garage and offers exceptional potential far beyond its existing footprint. Ideally located just steps from the Rideau River and its scenic pathways, this property sits in a thriving area undergoing major rejuvenation and growth. Zoned R4E, the site allows for a wide range of multi-unit residential developments; duplexes, triplexes, and small low rise apartment buildings, making it a perfect opportunity for developers or investors with vision. Surrounded by ongoing redevelopment, and just steps from the amenities of vibrant Beechwood Avenue and convenient Montreal Road, this location seamlessly combines urban convenience with natural charm. Whether you're planning a sleek modern build or a boutique income property, this is your opportunity to create something special in a neighbourhood on the rise - just minutes to downtown and steps to the paths along the riverfront. A rare find with huge upside - act now! (id:35885)
3002 - 805 Carling Avenue
Ottawa, Ontario
Welcome to the Icon, the tallest residential building in Ottawa. Be part of this amazing lifestyle in this prestigious 2 Bedroom condo located on the 30th floor offering Extraordinary Panoramic Views. Welcome to upscale living in its highest form, boasting Contemporary Design with clean lines, as well as a modern kitchen with quartz countertop and Luxurious Spa Like Bathroom. Live the lifestyle of trendy Little Italy neighbourhood where everything you need is nearby. Located steps away from Top Rated Restaurants, the Glebe, Landsdowne and the Civic Hospital. Impress while accommodating visiting family & friends in the most desirable condo in Ottawa. Luxurious amenities include Lounge, indoor pool, Rooftop Terrace, yoga studio and Fitness Center. Please no pets. Available July 1. (id:35885)








