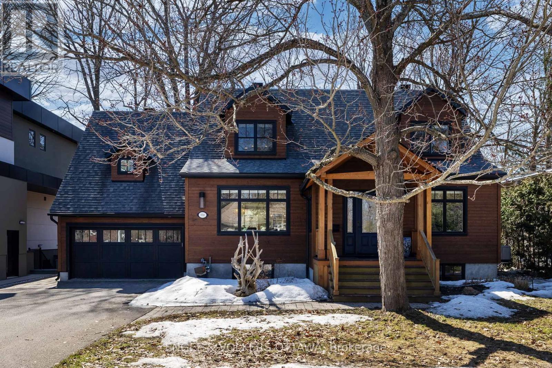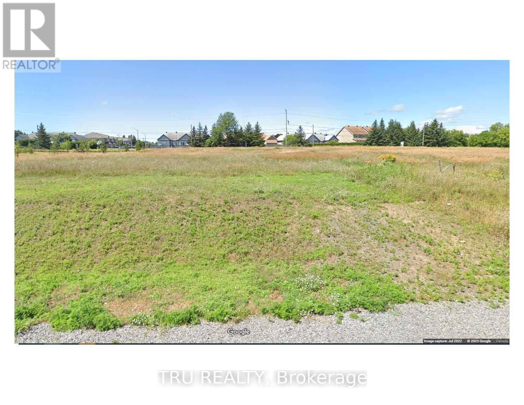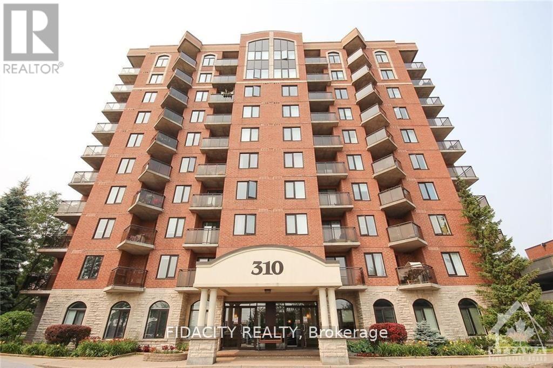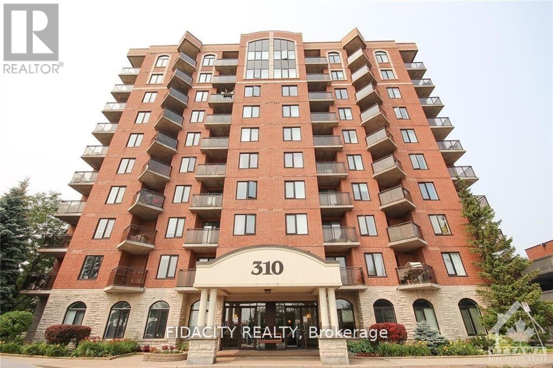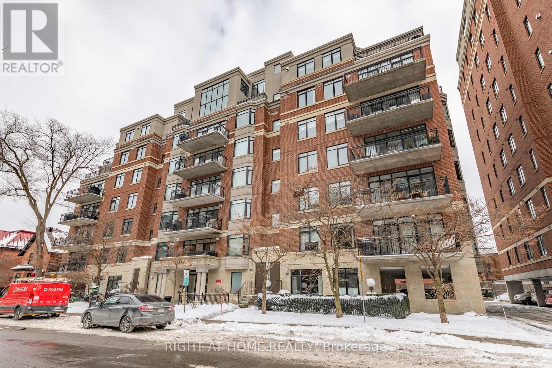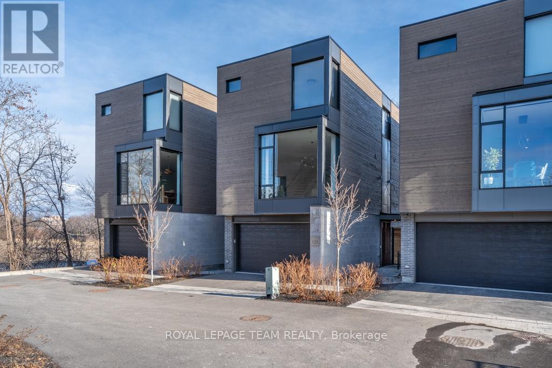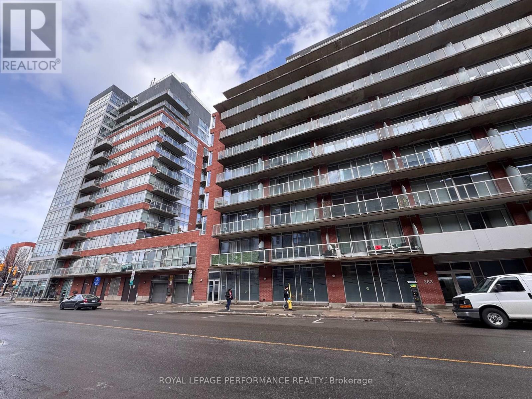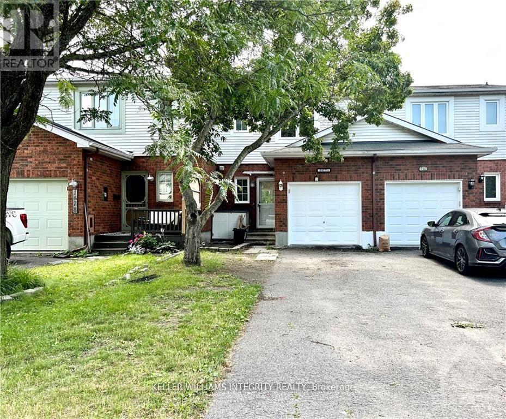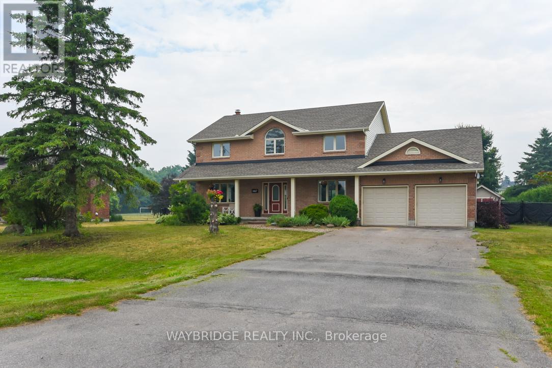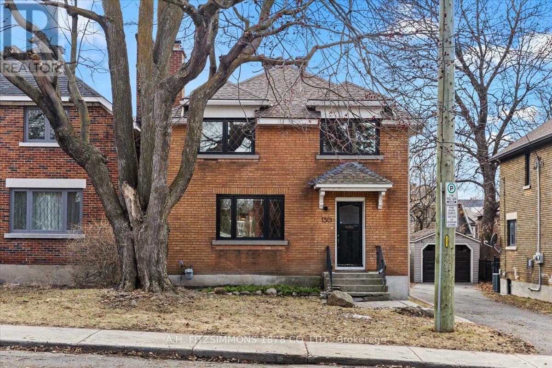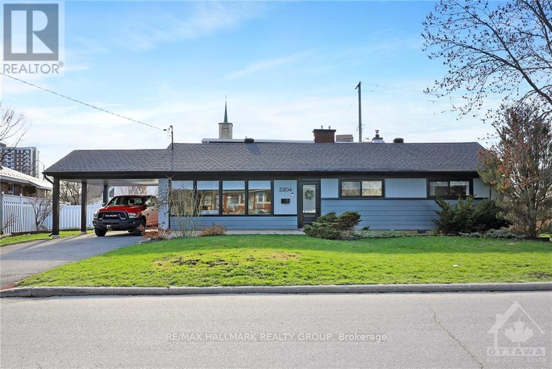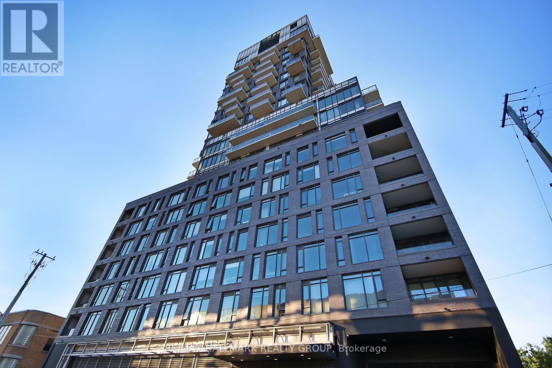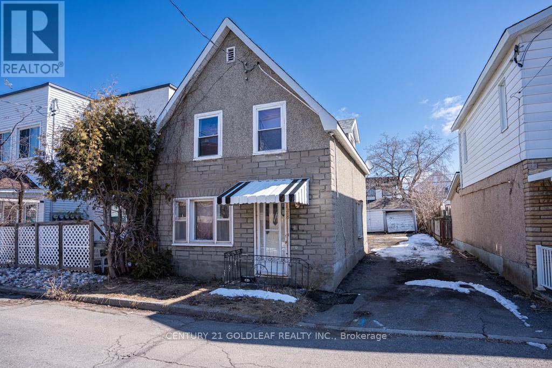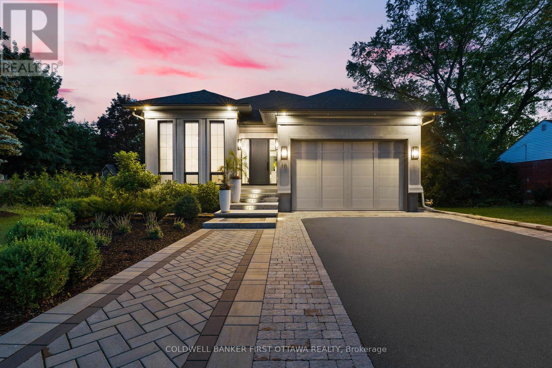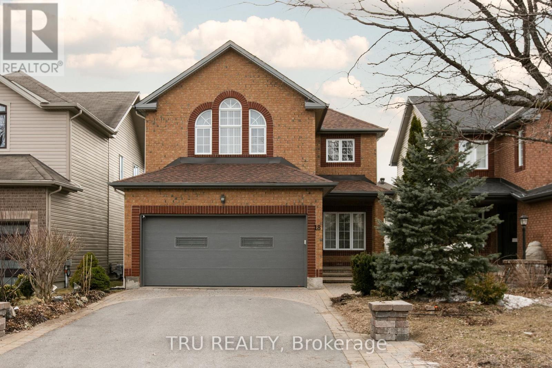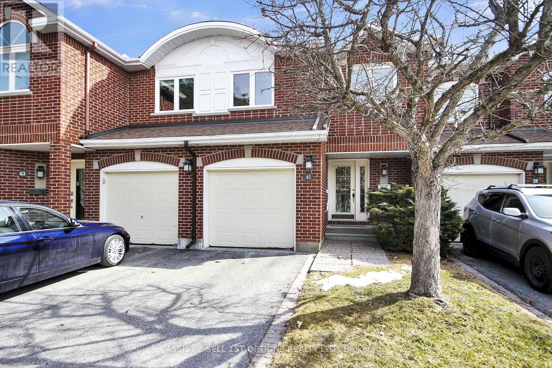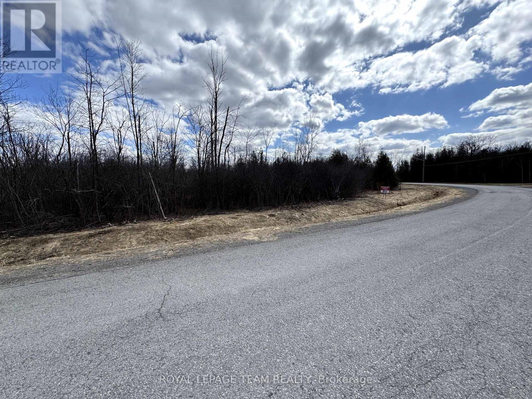350 Cunningham Avenue
Ottawa, Ontario
This is a one-of-a-kind custom home nestled on a spacious lot in the heart of Alta Vista. Built in 2017, this 3+1 bedroom, 4-bathroom residence offers luxurious finishes, modern design, and family-friendly functionality. Step inside to discover bright, open-concept living spaces with wide-plank hardwood floors, soaring ceilings, and a stunning natural stone gas fireplace. The chef's kitchen is the heart of the home, featuring a massive eat-in island, quartz countertops, top-of-the-line Miele appliances including a gas stove, range hood fan, large integrated refrigerator, and ample custom cabinetry throughout. The spacious main floor primary suite offers calming views of and direct access to the private backyard. It also features an ensuite with a built-in seated vanity and glass shower, and a walk-in closet with direct access to the front-facing office. Just upstairs, two large bedrooms and a full bath offer ideal comfort for family or guests, while a second-level storage room accessible from the garage is perfect for storing your most valuable and temperature-sensitive items. The finished lower level with heated floors features a large recreation room, a soundproof music room, an additional bedroom, a full bathroom, and a custom walk-in wine cellar. Enjoy the outdoors from inside the fully enclosed gazebo, the hot tub, or lounging on the oversized rear deck surrounded by mature trees. The double garage with inside entry and double-wide laneway offers plenty of room for the whole family. This quiet, tree-lined enclave is known for its suburban charm and urban accessibility, making it ideal for families and professionals. Top-rated schools are just minutes away, while the nearby Ottawa Hospital General Campus and CHEO provide outstanding healthcare access. Alta Vista is rich in green spaces, with parks and walking trails just around the corner, and daily conveniences are a short drive away. (id:35885)
59 Soho Crescent
Ottawa, Ontario
Welcome to 59 Soho Crescent! A 3-bedroom, 2.5-bathroom single-family home offering a one-of-a-kind backyard oasis! As you step inside, you'll notice this home has been well-loved and well-updated from top to bottom. A spacious and well-appointed main floor plan offers formal living, dining and family rooms with features like a wooden accent wall, wood-burning fireplace, and a large picture window overlooking your backyard with year-round privacy from the mature trees. Upstairs, you'll find a generously sized primary suite with a walk-in closet and a luxurious ensuite featuring a glass shower. Two additional well-sized bedrooms and a full bath complete the second floor. The fully finished basement provides a dedicated laundry room, storage room and extra living space, perfect for a home office, playroom, gym or entertainment area. The great outdoors are sure to be enjoyed in this fully fenced backyard. With an in-ground chlorine swimming pool, wood-burning sauna, expansive interlock and no direct rear neighbours, every day at home will feel like a vacation! Recent Upgrades include: Pool Heat Pump (May 2020), Home Humidifier (Dec 2020), Sauna (July 2021), Pool pump (May 2022), New Pool Skimmer (June 2022), Luxury vinyl plank flooring (Aug 2022), Pool sand filter (June 2023), Over-Range-Microwave (Nov 2024). 24hr Irrevocable on all offers. (id:35885)
181 Yearling Circle
Ottawa, Ontario
This charming and affordable detached home, built in 2023, is located on a peaceful street in the serene community of Richmond, Ottawa. Thoughtfully designed by the owner, the home features 4 bedrooms, 2.5 bathrooms, and an unfinished basement that can be customized to suit your needs. It comes equipped with high-end appliances, adding to its modern and practical design. The property boasts both main and second floors with smooth 9-foot ceilings and elegant 8-foot doors, enhancing its spacious and sophisticated feel. The kitchen is a standout, featuring luxurious quartz countertops that combine style and functionality. Beautiful hardwood stairs add a touch of refinement and durability to the home. Designed to maximize natural sunlight, the interiors feel bright, airy, and even more expansive than the listed dimensions suggest. Perfectly situated just 15 minutes from Stittsville and Barrhaven, this home offers convenient access to nearby amenities while providing a quiet and welcoming environment. Its the ideal blend of elegance, comfort, and practicality. (id:35885)
148 Paseo Private
Ottawa, Ontario
Each bedroom has their own PRIVATE full bathroom! This 2 bedroom, 2.5 Bath (2 ensuite) condo terrace home boasts 2 floors of convenient living in one of Ottawa's most desired areas... CENTREPOINTE! Close to Algonquin College, and O-Train rapid transit... this neighborhood is quiet with parks and schools and plenty of city resources. The land value is higher than suburban areas, due to the convenience and other reasons. Very rare to find a unit here under $450k... especially with two ensuite washrooms! Easy to rent or great to live in. Upstairs has a laminate floor, while there is vinyl carpet and tile in other areas. Your parking is in the back and easy to access (ONE parking included and visitor parking is in the same area). Outside is maintained by condo corp, fees are under $300/month! Property tax approx $300/month... this is a great deal... get it before it's gone! (id:35885)
1530 Creagan Court
Ottawa, Ontario
Extraordinary bungalow in prestigious Cumberland Estates, cul-de-sac pie-shaped 2.36-acre lot w/elevated rear view, stone exterior, interlock landscaping, exterior pot lighting & front veranda, foyer w/oversized heated tile, millwork & 12-ft ceilings, open dining rm w/built-in cabinet, living rm w/custom hearth fireplace, hardwood flooring & pot lights, centre island kitchen, granite countertops, recessed sink & backsplash, fridge & freezer, separate eating area w/multiple windows & garden doors, 2 pc powder rm & main floor laundry, primary bedroom w/French doors, coffered ceiling, 3 x floor-to-ceiling windows, dressing walk-in closet & luxurious six-piece en-suite w/standalone tub, heated tile flooring/towel rack, glass shower & vanity. Additional bedrooms, wide hardwood Scarlett O'Hara staircase, recreational rm, den, gym, additional bdrms, storage & rough-ins for potential in-law suite w/direct side entrance & 2nd staircase, insulated 3 x garage, 24 Hr irrevocable on all offers. (id:35885)
225 Mart Circle
Ottawa, Ontario
Gorgeous 2 bedroom, plus den, 2 bath, 2 balcony unit in sought after Manor Park. Outstanding for investors or first time buyers alike. Located close to schools, parks, public transit, 5 mins to New Edinburgh, 10 to downtown, an absolutely stellar location. The unit itself features 2 floors of living space coming in just shy of 1200 sqft. Main level has a great sized living space with a wood burning fireplace & access to a balcony, spacious dining area, a beautifully updated powder room, a den/flex space that could be a 2nd living area, guest bedroom, office, nursery etc, and to top it off, a great kitchen with lots of counter and cabinet space. The upper level has a laundry/storage room, full bathroom, and 2 great sized bedrooms including a primary with a balcony! 1 parking space included. Schedule B to accompany offers. 24 hours notice for showings. (id:35885)
333 Shoreway Drive
Ottawa, Ontario
Discover the perfect canvas for your dream home Lot 42, a pristine 0.5-acre cleared lot nestled in the sought-after Lakewood Trails subdivision. Surrounded by multi-million-dollar homes and offering no rear neighbors, this property ensures unparalleled privacy and serenity in an exclusive setting. Prime Location - Minutes from top-rated schools, upscale shopping, fine dining, and championship golf courses. Luxury Amenities - Enjoy access to the Lakewood Residents Club, featuring a resort-style pool, fitness center, and community gathering spaces. Natural Beauty - Explore scenic walking trails and two serene lakes right in your backyard. With its unbeatable combination of luxury, convenience, and tranquility, this lot wont last long. Act fast - your dream home site awaits! Act fast before it's gone. (id:35885)
522 Anchor Circle
Ottawa, Ontario
Step into this exquisite Brierwood model, nestled in the heart of Minto's desirable and family friendly Mahogany community. This home boasts a bright open floor plan with stunning hardwood floors and a cozy fireplace, with the large windows bringing in all kinds of natural light. The gourmet kitchen is a chefs dream, featuring stainless steel appliances, sleek quartz countertops, loads of storage (including a pantry!), and a spacious island with breakfast bar. There's also a large foyer to welcome your guests, a convenient powder room tucked off to the side, and inside access to the double garage. Upstairs you'll find a 2nd bedroom so large you'll think it's the primary, two good sized secondary bedrooms with large closets, and the primary bedroom situated at the back of the home, which also has a walk-in closet and a spa-like ensuite complete with stand alone soaker tub and separate walk-in shower! There's a local park to enjoy, and you're also mere moments from the charming shops and restaurants along Main St Manotick, and the picturesque Rideau River to enjoy no matter what the season. Your new Manotick lifestyle awaits! (id:35885)
76 Ballinora Lane
Ottawa, Ontario
Welcome to 76 Ballinora Lane in Connections! With 2 beds/2.5 baths (including an ensuite) this modern Avenue model is loaded with thoughtful upgrades and features tons of natural light. Enjoy comfortable living in a lovely layout with 9 foot ceilings, quartz countertops, SS appliances, generous closets, tasteful finishes, private balcony and single car garage. Great location with quick access to amenities Tanger, hwy, Centrum, walking trails, recreation, etc. Photos are from previous listing to maintain tenant privacy. (id:35885)
4b - 310 Central Park Drive
Ottawa, Ontario
Don't miss out on this rare gem in the heart of the city! This 2 Bed, 1 Bath condo is truly one of a kind with its private walkout interlock patio. The great layout and excellent floorplan make for a spacious and inviting living space and functional kitchen Enjoy the natural light pouring in through the abundance of windows, as well as a private balcony perfect for quiet mornings or entertaining guests. The two generously sized bedrooms and versatile den provide plenty of room for all your needs. Conveniently located just minutes from the Merivale strip, you'll have easy access to shopping, restaurants, and more. The Civic hospital, bike/walking trails, and public transit are all within reach, making this the perfect location for anyone on the go. Bike Rack Included. (id:35885)
548 Arosa Way
Ottawa, Ontario
Welcome to this stunning 2021-built 3-bedroom END UNIT townhome in sought-after Blackstone South, backing directly onto a park for added privacy and views! This beautifully upgraded home features a fully fenced backyard and a finished basementperfect for families or entertaining.The open-concept main floor boasts 9 ceilings, gleaming hardwood floors, and a spacious great room with a cozy fireplace. The kitchen is a chefs dream with a large island, granite countertops, upgraded backsplash, stainless steel appliances, and ample cupboard space. A formal dining area completes this stylish and functional layout.Upstairs, the generous primary bedroom features a walk-in closet and a spa-like ensuite with a soaker tub, and a separate shower. Two additional well-sized bedrooms, a full bath, and plenty of walk-in closet space provide room for everyone.The fully finished basement offers a large rec room and extra storage. Enjoy being just minutes from Walmart, Highway 417, Costco, Canadian Tire Centre, Tanger Outlets, schools, parks, and more. Don't miss this incredible opportunity to own a move-in ready home in a prime location! (id:35885)
H - 225 Citiplace Drive
Ottawa, Ontario
Bright and Beautiful 1090 sq ft 2 Bed and 2 Bath Condo! This condo is a must see with open concept living and modern finishes also featuring 9 foot ceilings throughout the home, vinyl floors, open concept living, a chef's kitchen with large island, stainless steel appliances, oversized windows allowing unobstructed views and sunlight to pour in all day long, and in unit laundry. The primary bedroom is large with 3 piece ensuite along with a second bedroom and second full bathroom and oversized balcony that is perfect to relax on. Located near a natural conservation area, shops and restaurants, this condo has it all! (id:35885)
5c - 310 Central Park Drive
Ottawa, Ontario
Bright & sunny Studio Apartment with PARKING in the sought after Central Park! The open-concept living and dining area is bright and airy, featuring large windows that flood the space with natural light. The well-appointed kitchen comes with ample cabinet space,, making it a great place to whip up your favorite meals. In-unit washer and dryer. Don't miss out on this fantastic opportunity! (id:35885)
504 - 364 Cooper Street
Ottawa, Ontario
Bright, beautiful, and spacious, this open-concept 2-bedroom condo is ideally located near the vibrant Somerset restaurant district. This south-facing unit is bathed in natural sunlight year-round, which you can enjoy from the large balcony offering stunning city views. The well-appointed kitchen features granite countertops, stainless steel appliances, a gas stove, and ample cabinetry all enhanced by an abundance of natural light. A cozy gas fireplace anchors the main living area, which is flooded with light from floor-to-ceiling windows and expansive sliding patio doors. Soaring 9-foot ceilings throughout add to the sense of space and airiness. The main bathroom includes cheater access to the generously sized primary bedroom, which boasts two double closets. The second bedroom is perfect as a guest room, den, or home office. Elegant frosted glass doors accent the bedrooms and bathroom, and rich maple hardwood floors run throughout the unit. Additional conveniences include one parking space and a storage unit located on the main floor. (id:35885)
314 - 397 Codd's Road
Ottawa, Ontario
Welcome to this Affordable Brand New 1 bedroom condo, located in the prestige Wateridge Village. Minutes away from Downtown Ottawa, top-rated private schools (Ashbury & Elmwood), Hospital, LRT, parks and much more! The unit offers a spacious functional layout with lot's of natural light, floor to ceiling patio door, 9-foot ceiling, carpetless throughout, and a sleek & stylish kitchen with Stainless steel appliances. The unit also comes with one underground parking ! (id:35885)
B - 360 Lacasse Avenue
Ottawa, Ontario
Live in style and save on monthly bills in this beautifully designed 1 bed apartment, located in a modern building that's 40% more energy-efficient than standard construction. That means lower hydro and heating costs without compromising comfort. Step inside and enjoy luxurious porcelain tiles, in-suite laundry, and plenty of natural sunlight streaming through large windows. The open-concept kitchen comes equipped with stainless steel appliances, air conditioning, and sleek finishes throughout. Included in the rent: Water & sewer, Bike storage and Energy savings! This unit is perfect for professionals, students, or healthcare workers just minutes from Montfort Hospital, groceries, cafés, restaurants, and the scenic Rideau Canal. Nestled in a transforming pocket of Vanier, the area offers both urban convenience and long-term potential. Available June 1st, 2025. Application requirements: Recent pay stub, Letter of employment,Completed rental application, References, Photo ID and Credit report. Don't miss this opportunity to call a high-efficiency, modern space your next home. Book your showing today! (id:35885)
125 Peridot Private
Ottawa, Ontario
Tucked away in an exclusive enclave near Dows Lake and the Arboretum, this tranquil three-bedroom, four-bathroom residence offers refined modern living with a strong connection to nature. Designed by Hobin Architecture, the home features a sleek Scandinavian aesthetic with warm wood finishes, expansive windows, and seamless indoor-outdoor flow. A discreet side entrance leads into a spacious foyer, where a sculptural staircase hints at the multi-level design. The sunken family room, anchored by a grand fireplace, opens onto a full-length patio perfect for open-air entertaining. A second family room and dining area lead to the chefs kitchen, featuring high-end appliances, a butlers pantry, and stunning corner windows framing sunset views. The upper level boasts a serene primary suite with a spa-like en-suite. Two additional bedrooms, a second full bath, and a tucked-away laundry add to the homes thoughtful design. With professionally designed interiors, and year-round access to nearby trails, this home is a rare modern retreat in the heart of the city. See it now! Find out about a special financing option exclusive to this home. (id:35885)
A - 360 Lacasse Avenue
Ottawa, Ontario
Live in style and save on monthly bills in this beautifully designed studio apartment, located in a modern building that's 40% more energy-efficient than standard construction. That means lower hydro and heating costs without compromising comfort. Step inside and enjoy luxurious porcelain tiles, in-suite laundry, and plenty of natural sunlight streaming through large windows. The open-concept kitchen comes equipped with stainless steel appliances, air conditioning, and sleek finishes throughout. Included in the rent: Water & sewer, Bike storage and Energy savings! This unit is perfect for professionals, students, or healthcare workers just minutes from Montfort Hospital, groceries, cafés, restaurants, and the scenic Rideau Canal. Nestled in a transforming pocket of Vanier, the area offers both urban convenience and long-term potential. Available June 1st, 2025. Application requirements: Recent pay stub, Letter of employment,Completed rental application, References, Photo ID and Credit report. Don't miss this opportunity to call a high-efficiency, modern space your next home. Book your showing today! (id:35885)
3010 Torwood Drive
Ottawa, Ontario
Welcome to this exceptional custom home, featuring a spacious three-car garage and set on five beautifully cleared acres in Dunrobin Shores. The bright, open-concept main floor boasts soaring ceilings and exquisite finishes, creating an inviting and luxurious atmosphere. For dog lovers, a thoughtfully designed dog wash station and automated doggy door lead out to a half-acre fenced yard. At the heart of the home lies a stunning custom kitchen, ideal for both family meals and entertaining guests. The primary bedroom is a true sanctuary, while a second main-floor bedroom with its own ensuite offers privacy and comfort. A centrally located laundry room conveniently sits between both bedrooms. The partially finished lower level offers smooth concrete floors with in-floor radiant heating, two additional bedrooms, and a full bathroom. Let your imagination run wild as you finish the lower level to your liking, with direct access from the three-car garage. This home has it all! (id:35885)
203 Parsnip Mews
Ottawa, Ontario
Welcome to Wintergreen II by Mattamy Homes, a beautifully designed home that blends modern style with everyday comfort. This stunning home features a welcoming front porch and a bright foyer with ample closet space. Step inside to an open-concept main floor, where the 9' ceilings enhance the sense of space. The living room, dining area, and kitchen flow seamlessly together, with patio doors that bring in plenty of natural light. The kitchen is a chefs dream, complete with quartz countertops, a ceramic backsplash, and a breakfast bar perfect for casual dining or entertaining. A mudroom with a separate garage entrance adds everyday convenience. Upstairs, the primary suite is a peaceful retreat, featuring a walk-in closet and a spa-like ensuite, with the option to upgrade to a bath oasis for ultimate relaxation. Three additional bedrooms, a full main bath, and a laundry room complete the second floor, ensuring both comfort and functionality for the whole family. This home is packed with premium upgrades, including hardwood flooring on the main level (excluding wet areas), a hardwood staircase to the second floor, and a $60,000 bonus to spend on architectural options or design upgrades allowing you to personalize your dream home. With a thoughtful layout and modern finishes, this home offers the perfect balance of style, space, and flexibility. Don't miss this incredible opportunity! (id:35885)
939 Mishi
Ottawa, Ontario
Be the first to live in this brand new 2Bed/2Bath stacked home in Wateridge's master planned community,steps from the Ottawa River and a quick drive to downtown. This community is filled with parks, trails andamazing amenities. The Britannia unit has a bright, sun filled open floor plan featuring 9 ceilings on bothlevels. The main level features laminate flooring throughout and an upgraded floor plan which includes apowder room. The kitchen boasts modern white cabinets, quartz countertops, backsplash and a breakfastbar overlooking the living and dining room. Lower level with two spacious bedrooms, plenty of closet space.Full bath features quartz countertops and undermount sinks. One outdoor parking space is included. Threeappliance voucher included. Colour Package and Floor plans attached. (id:35885)
401 - 383 Cumberland Street
Ottawa, Ontario
Close to the Market, this efficient Industrial style Condo offers comfortable and stress free living. Well designed unit shares a spacious living room with a well designed kitchen. Complete with a movable Island that provides even more space and Counter efficiency. The kitchen shares easy access to the balcony. Perfect for those warm mornings, take a coffee outside onto the west facing balcony. The master bedroom has a large closet with integrated shelving. The bedroom has shared access with the bath, and front hall. This unit even has laundry ensuite in an efficient closet. There is a sizable storage locker located in the adjoining building, affording the owner with extended amenities access. The building also offers a well equipped exercise room. There is also indoor visitor parking, a games room, library area, and an outdoor Barbeque terrace. All conveniently located close to many amenities. The Ottawa University, The Rideau Centre Mall, Public Transit, and The Market. Enjoy an easy stroll to countless Restaurants coffee shops and entertainment. This unit is perfect for Students, investors or the first time buyer. (id:35885)
1614 Fisher Avenue
Ottawa, Ontario
Great location, a charming house between two churches. This home has three bedrooms and two and a half bathrooms, with hardwood and tile floors on the main and upper level, and a newly updated basement. Enjoy the the spacious living room with a brick fireplace feature wall, extra high ceiling and exposed wood beams. Other amenities include large private backyard and two cold rooms for extra storage. Roof / 2020, windows / 2008, furnace and AC / 2018. Book a private showing in this coveted neighborhood. (id:35885)
807 - 111 Champagne Avenue S
Ottawa, Ontario
Welcome to Suite 807, a sleek and modern 2 bedroom, 2 bathroom corner suite offering 986 sq.ft. of thoughtfully designed living space in the heart of Ottawa's vibrant Little Italy. This sun-filled suite features floor-to-ceiling windows and two southeast-facing balconies, one off the open concept living and dining area and another off the spacious primary bedroom, perfect for enjoying morning light and sweeping views. The kitchen is both functional and stylish, with built-in appliances including an integrated fridge and freezer and a large island ideal for cooking, dining or entertaining. Both bedrooms are generously sized, and the suite includes two full 4-piece bathrooms, each featuring a 2-piece shower. Living here means being just steps away from vibrant Preston Street, known for its fantastic selection of Italian restaurants, cafes, bakeries, and specialty shops. Enjoy the charm of Little Italy's lively atmosphere, along with easy access to nearby parks, scenic Dows Lake, and excellent public transit options, including the O-Train. The building offers a range of premium amenities, including a fully-equipped gym, pool, hot tub, a movie room for private screenings, a conference room, and an entertainment space with a kitchen, perfect for hosting events or casual gatherings. With modern finishes throughout, this home combines comfort, convenience, and urban living at its best. A floor plan of the suite is attached for your convenience. (id:35885)
1476 Launay Avenue
Ottawa, Ontario
This newly renovated 3-bed townhome with no rear neighbours is available June 1, 2025. It features hardwood and ceramic throughout with no carpet. 3 good sized bedrooms and 1.5 bathrooms. The spacious master has a large walk-in closet and a cheater ensuite. The fully finished lower level has a recreation room suitable for family gatherings. Fully fenced backyard has a big deck. (id:35885)
1467 Spartan Grove Street E
Ottawa, Ontario
Welcome to this charming 4 bedroom home nestled on a premium lot in Greely. this warm and inviting interior features a mix of hardwood and tile flooring, providing a practical and cozy atmosphere. the heat of the home is the spacious kitchen and family room, with modern conveniences and sophisticated vibe - perfect for family meals and casual get-togethers. The principle rooms are designed for comfort and relaxed flow throughout the home. With a blend of natural light and the warm tones, the living spaces offer a welcoming environment for everyday living. The four bedrooms provide generous retreats ensuring a sense of privacy for everyone in the household. Step outside to discover a sprawling backyard wit endless possibilities - from gardening to pool parties. There are ample spaces for simple pleasures and a touch of nature. This home embodies practicality and comfort in an enviable location . Over night notice for all showings please. (id:35885)
130 Blackburn Avenue
Ottawa, Ontario
Terrific value in this 3+1 bedroom home with fully equipped in-law suite on a quiet tree-lined street in Sandy Hill. This beautifully maintained home offers the perfect blend of modern upgrades and classic charm. The open-concept living and dining area boasts a cozy wood-burning fireplace and built-in wall unit. Well ordered kitchen with updated stainless steel appliances, countertops, sink and faucet. Modernized full bath with tile shower, heated flooring, floating vanity and conveniently placed laundry. Terrific size back yard for entertaining or playing with the kids. A separate side entrance leads to a fully finished basement in-law suite, featuring a full bath, washer/dryer, bedroom, den and kitchen. An excellent Airbnb, long term rental or generational living opportunity! Prime location within walking distance of Ottawa University, ByWard Market, The Rideau Canal and many other downtown amenities. Make sure to check out the virtual for full layout. (id:35885)
330 Donald Street
Ottawa, Ontario
This centrally located triplex features three generously sized, self-contained units an ideal opportunity for investors or buyers seeking rental income. The layout includes a 1-bedroom/1-bathroom unit and two 2-bedroom/1-bathroom units. Situated just minutes from downtown Ottawa and conveniently close to transit, parks, and schools, the location is highly desirable for tenants. Additional perks include on-site laundry and five dedicated parking spaces, ensuring added convenience for residents. Zoned R4UC, the property offers both residential and commercial use with plenty of flexibility for future development. With strong income potential and long-term upside, this is a smart addition to any real estate portfolio. (id:35885)
704 - 3590 Rivergate Way
Ottawa, Ontario
Welcome to The Rivergate. Unit 704 is The Salzberg model (1650 sq ft) a two bedroom, two bathroom unit featuring a desirable west facing spectacular river view. Hardwood floors in excellent condition run throughout the unit. Brand new carpet in the bedrooms and all freshly painted. The kitchen features granite counter tops , quality cabinets and stainless appliances and an eatin kitchen. The large living room is full of light with sliding doors leading to the spacious balcony. A lovely Dining Room featuring hardwood floors and great lighting that is large enough for hosting dinner parties. The primary bedroom features a spacious and practical walkin closet , the secondary bedroom could function easily as a multipurpose room due to the room size and proportions. In unit laundry is a must for the discerning buyer. Two storage spaces are available with the unit, one on the unit level (15) and one located at level B same level as parking. Beautifully built and elegantly styled, the Urbandale Rivergate Condo buildings are a one of a kind in Ottawa. 24 hour Gated security guard at entry. Concierge service inside the main lobby of the building. The Rivergate offers terrific amenities such as tennis/pickleball courts, indoor swimming pool, exercise center, party room , guest suites, library, bike, kayak and canoe storage. The location is fabulous so close to The Huntclub Golf Course, the airport, the river, great restaurants and shopping nearby at Southkeys. Each floor features just 4 private residences. (id:35885)
109 Halley Street
Ottawa, Ontario
Rarely offered: End unit with NO REAR NEIGHBOURS and tall pine in the middle of Barrhaven! Perfectly located, close to parks, amenities, schools & awesome neighbours! 3 bed, 2.5 bath on a quiet street with a finished lower level-this home offers has something special for the whole family! With its comfortable layout, sun filled principle rooms and practical design, it provides a seamless transition into homeownership. Bright functional kitchen, easy access to the private yard. Good sized secondary bedrooms, and a lovely primary with its own ensuite. Finished lower level is flooded with natural light from an oversized window: a great space for a gym/office, movies and snuggles w/the people you love best. Storage and laundry also in LL. This home offers a cozy and inviting ambiance, just what you are looking for to create lasting memories! Charming backyard-making maintenance effortless. Extra bonus: Private driveway! Nestled in a friendly neighbourhood, this GEM provides a balance of convenience and tranquility, promising a FAB-U-LOUS beginning for your homeowner journey. (id:35885)
2204 Utah Street
Ottawa, Ontario
Completely renovated bungalow from top to bottom with 5 bedrooms, 3 baths, open-concept kitchen, living room and dining room. Wonderful location in Alta Vista, close to good schools, parks, public transit and a short distance to shopping including Farm Boy, Canadian Tire and the Billings Bridge Shopping Centre. "Other" in measurements is room at the bottom of stairs in Basement. Great zoning would allow for a redevelopment in the future. 24 hours notice for Showings. (id:35885)
1104 - 195 Besserer Street
Ottawa, Ontario
Fully furnished stunning 1-bedroom + 1 Den unit located in the heart of Ottawa. Steps to Rideau Center, Byward Market, University of Ottawa, LRT, Parliament Hill, Ottawa River, Restaurants and so much more. Open concept layout with large windows makes this unit extremely bright. Upgraded finishes including, Granite Countertops, 6 Appliances, Glass Backsplash, Gleaming Hardwood, and Full bathroom with Large Granite Topped Vanity as well. The Den is perfect for people is working in home or studying. this spacious unit boasts a private balcony. Building amenities include 24/7 concierge, fitness center, movie theater, large sundeck, indoor pool, sauna, party room, reception lounge & Barbecue area. You only need to pay Hydro, the Locker is not included. (id:35885)
1704 - 203 Catherine Street
Ottawa, Ontario
Welcome to the heart of Ottawa's vibrant downtown! This stunning 1 bedroom condo offers the perfect blend of modern living and urban convenience, making it the ideal home for young professionals, couples, or those seeking an urban retreat. Step inside and be greeted by an abundance of natural light that floods the open-concept living room and kitchen, creating a warm and inviting atmosphere. Prepare to be mesmerized as you step out on the the beautiful balcony that offers views of the city skyline. With a fitness room, a refreshing pool and party room, this condo complex is designed to enhance your lifestyle and provide a sense of community. Beyond the incredible amenities, this location is second to none. You'll find yourself within walking distance of restaurants, cafes, and nightlife. Enjoy the convenience of having shops moments away from your doorstep. Don't miss the chance to make this your new home and experience the unparallel lifestyle it has to offer. Schedule a viewing today.Offer Remarks (id:35885)
215 Desrosiers Street
Ottawa, Ontario
Prime Development Opportunity in Ottawa's Rapidly Revitalizing Core - Don't miss your chance to invest in one of Ottawa's most dynamic and fast-evolving neighbourhoods. This 33 x 99 ft lot offers exceptional potential far beyond its existing footprint. Ideally located just steps from the Rideau River and its scenic pathways, this property sits in a thriving area undergoing major rejuvenation and growth. Zoned R4E, the site allows for a wide range of multi-unit residential developments; duplexes, triplexes, and small low rise apartment buildings, making it a perfect opportunity for developers or investors with vision. Surrounded by ongoing redevelopment, and just steps from the amenities of vibrant Beechwood Avenue and convenient Montreal Road, this location seamlessly combines urban convenience with proximity to natural charm. Whether you're planning a sleek modern build or a boutique income property, this is your opportunity to create something special in a neighbourhood on the rise - just minutes to downtown and steps to the paths along the riverfront. A rare find with huge upside - act now! Buyers to perform own due diligence as to what can be built. Property sold in "as is, where is" condition, for land value only. (id:35885)
176 Durocher Street
Ottawa, Ontario
Investment Opportunity in Prime Revitalizing Ottawa Neighbourhood! Designated as a triplex, this ~44 x 99 foot corner-lot property offers so much more than meets the eye. Located in a rapidly rejuvenating area of Ottawa, just steps from the Rideau River and its pathways, this site is a true gem for developers and savvy investors. With R4E zoning, the property supports low-rise multi-unit residential development; including duplexes, triplexes, and small apartment buildings, making it an ideal canvas to build new and capitalize on the area's upward momentum. Surrounded by exciting redevelopment, trendy Beechwood Avenue, and the convenience of Montreal Road, this location blends urban energy with natural beauty. Whether you're envisioning a sleek modern build or a boutique rental project, this is your chance to get in and make your mark in one of Ottawa's most promising neighbourhoods. Don't miss out on this rare opportunity to reimagine and revitalize - just minutes from downtown and steps to the riverfront! Buyers to perform own due diligence as to what can be built. Property sold in "as is, where is" condition, for land value only. (id:35885)
2284 Summerside Drive
Ottawa, Ontario
Welcome to this stunning 4,900 square foot custom-built home, perfectly nestled on a beautifully landscaped 1.53-acre lot. Designed with family living and entertaining in mind, this impressive property offers a thoughtfully crafted layout featuring four spacious bedrooms and six bathrooms. As you step through the front door, youre greeted by a grand main floor foyer that sets the stage for the rest of the home. The bright main floor office provides a quiet space for work, while the expansive dining room is ideal for hosting family gatherings. The light-filled living room showcases a striking gas fireplace and a wall of windows that overlook the incredible backyard retreat. The gourmet kitchen is a chefs dream, complete with an oversized island, granite countertops, stainless steel appliances, a coffee bar/wine station with wine fridge, and a generous walk-in pantry. Upstairs, the luxurious primary suite offers a peaceful escape with a spacious walk-in closet and a spa-like five-piece ensuite, featuring a walk-in shower and a relaxing soaker tub. Three additional bedrooms are also located on this level, one with a Jack-and-Jill bathroom and two with walk-in closets. A large, soundproofed bonus room/loft provides flexible space for a teen hangout, gym, or home office. A convenient second-floor laundry room completes this level. The fully finished lower level is ideal for entertaining, featuring a large family room with a wet bar, a four-piece bathroom, and a cold storage room. Step outside to your private backyard oasis, complete with an oversized heated saltwater in-ground pool, extensive interlock patio, and a pool house with a two-piece powder room. Kids (and adults) will love the basketball court area which could easily be transformed into a skating rink in the winter months. The attention to detail and design in this home is sure to impress any family! (id:35885)
10 Leaver Avenue
Ottawa, Ontario
No need to move out to the country! This is a rare opportunity to acquire a masterfully built bungalow in the City! Come see why this home earned the distinction of being on the cover of Our Homes Magazine's summer 2022 edition. Bespoke in every way: a 4 bedroom, 5 bathroom bungalow of this caliber is rarely ever offered in the Nation's Capital. Not a single detail overlooked in creating this custom residence with smooth, sophisticated elegance evident at every corner. Soaring ceilings, floor to ceiling windows, custom Irpinia cabinetry, Hans Grohe fixtures....the features are endless & the impact everlasting. Every square foot of this home was custom designed & custom finished with no room for compromise. A fully retractable door blends the indoor and outdoor spaces by opening to an inviting outdoor entertaining area with automated drop down screens, skylights and serene views of the perfectly manicured grounds, private yard and inground pool. The outdoor kitchen is perfect for year round use. Unparalleled living spaces inside and out, this truly is a magazine worthy home. (id:35885)
661 Lauraleaf Crescent
Ottawa, Ontario
Lovely 3 bedroom 3 bath townhome with finished basement situated QUINN'S POINTE Barrhaven! You will be impressed by the hardwood throughout the main floor. The open concept dining room, Living room and kitchen with stainless steel appliances when you enter the door. The second level complete with a master bedroom and WIC and ensuite bathroom, 2 spacious bedrooms and a full bath and convenient laundry as well. Finished lower level with a generous sized Rec room. Fully fenced backyard. This is a nice quiet street with a park just around the corner. Minutes to Park, School, Minto recreation center. Do not miss out on this great property!, Flooring: Carpet Wall To Wall (id:35885)
112 Mojave Crescent
Ottawa, Ontario
Welcome to 112 Mojave! A beautifully maintained END UNIT townhome offering comfort, space, and convenience in a family-friendly neighbourhood. This bright and airy 3-bedroom, 2.5-bathroom home features an open-concept main level with a seamless flow and hardwood flooring. The living room has a cozy gas fireplace, perfect for relaxing evenings. The dining room overlooks the kitchen, which features timeless white cabinets and a gas stove. A handy 2-piece bathroom completes this floor. Upstairs, you'll find a generous primary suite complete with a 4-piece cheater bath and walk-in closet, two spacious bedrooms, a versatile office area ideal for working from home, and a 4-piece main bathroom. The lower level is the perfect family room and has its own gas fireplace. The fenced backyard has a deck perfect for summer BBQs and relaxing outdoors. Enjoy the convenience of an attached garage and the perks of being just minutes from schools, public transit, shopping, and restaurants. Whether you're a first-time buyer or a growing family, this home checks all the boxes! (id:35885)
538 Snow Goose Street
Ottawa, Ontario
Well maintained and move-in ready end unit avenue townhome in Barrhaven's desirable Half Moon Bay! This spacious Mattamy Thornbury model offers 2 bedrooms, 2.5 bathrooms with bright and open living spaces. Enjoy your private driveway with sufficient space for 3 vehicles including the single car garage. The ground level features tile flooring with a powder room, laundry room, inside access to the garage and utility room. The second level features stunning hardwood flooring throughout. The kitchen is a delight for any chef with large quartz countertops, stainless appliances, plenty of cabinets and an additional pantry. South facing windows allow an abundance of natural sunlight throughout the living area, dining room and kitchen. The A/C unit is on the ground level and not the balcony (end unit perk) so you can enjoy quiet summer days BBQing, relaxing or entertaining family and friends. The third level has a large primary bedroom including ensuite bathroom with double sinks, quartz countertops and tile flooring. The 2nd bedroom is a also a great size with a walk in closet and the 3rd level is complete with an additional family bathroom. Great location! Short distance to several parks, schools, recreation centre and a quick commute to the many amenities Barrhaven has to offer! Ideal for young professionals, investors looking for a low maintenance home or those looking to enter the housing market in a vibrant and growing neighbourhood. 24 Hour irrevocable on offers as per form 244, Schedule B (handling of deposit) to be included with offers. Builder floor plan attached to listing. Year built approx. 2015. A/C 2016, Eavestroughs 2018, Washer 2023. (id:35885)
18 Gannet Street W
Ottawa, Ontario
Welcome to beautifully updated 4-Bedroom, 3 bathroom home in Sought-After Carson Grove. This lovely residence features gleaming hardwood floors, a bright and inviting living room with a charming fireplace, and a renovated kitchen with elegant granite countertops. The home also boasts a formal dining room, modern light fixtures, and a spacious recreation room in the finished basement, which includes an additional bedroom perfect for guests or a home office. Step outside to a serene backyard filled with beautiful flowers, where you can enjoy your morning coffee on the deck and unwind in a peaceful setting. New roof -2020, furnace 2022, A/C 2023. The convenience of easy access to transit, parks, shopping, walking distance to primary and high schools is making this the ideal home for families and professionals alike. Don't miss this incredible opportunity. Schedule your showing today at 18 Gannet street! ** This is a linked property.** (id:35885)
205 - 197 Lisgar Avenue
Ottawa, Ontario
Experience the exclusive Tribeca Lofts by Claridge, steps from Elgin Street & Otrain. You'll be surrounded by an array of trendy restaurants, chic cafes, & cultural landmarks, w/ easy access to the Rideau Canal, picturesque parks & located on top of your new personal pantry Farmboy. This rarely offered condo features striking 2-story windows, creating a stunning loft ambiance, flooding the space with natural light & treed courtyard views. Stepout onto your walkout patio leading to a beautifully treed private courtyard-an ideal setting for outdoor relaxation & entertaining. Your new escape from the city, while still steps away from the action. No more waiting for the elevator or excuses from utilitising the fantastic amenties offered. Enjoy walking directly out your backdoor to access treed courtyard w/ BBQs & direct access to indoor pool, sauna, party room & excersize center. Additional amenties include guest suites available for booking, storage, bike storage & underground parking (id:35885)
2091 Hiboux Street E
Ottawa, Ontario
Welcome to this well-maintained Minto built, Empire model, 3 Bedroom & 3 Bath Townhome in a family friendly neighborhood. Main level features large windows which provide abundant natural light, a Foyer w/2pc Powder Rm & convenient inside entry from the attached garage. Foyer then leads to the open concept Living/Dining area with hardwood floors and a cozy gas fireplace. Completing the Main level is a good sized Kitchen with ample counter & cupboard space & SS appliances. Upstairs the 2nd level boasts a large Primary Bedroom with walk-in closet & 4pc Ensuite, 2 additional good sized Bedrooms and a 4pc main Bath. The finished Basement offers a Family Rm, laundry and plenty of additional storage. Patio doors, from the Dining Rm, lead to an entertainment sized deck overlooking the fully fenced backyard. This home is close to Aquaview Pond/park & so many amenities! Roof (2017), AC (2022), Furnace (Jan 2025), New Hot Water Tank (2025). (id:35885)
460 Cache Bay Crescent
Ottawa, Ontario
Beautiful four-bedroom, 3.5-bath Semi-Detached home. Hardwood throughout the house. Eat-in Kitchen with brand-new stainless appliances overlooks the landscaped rear yard. The second level showcases a large master bedroom, a 4-pc ensuite, and a generous walk-in closet. Two other great-sized bedrooms and a full bath. Finished lower level, large living area, bedroom, and full bath. The fenced yard provides a serene space with total privacy. Located in a friendly and desirable community, this semi-detached home is just minutes from local shops, dining, parks, and schools. Roof: 2017: Appliances: 2024. Freshly painted. 24-hour irrevocable on all offers. (id:35885)
607 - 199 Slater Street
Ottawa, Ontario
FOR RENT available May 1st, 2025 and onwards is this beautiful, modern, and elegant 1 BEDROOM CONDO IN CENTRETOWN! Right in the heart of downtown at 199 Slater Street, this building is walking distance to everything -shopping, buses, Bank Street, Parliament, GoC buildings, Gatineau, LRT, etc. This is known to be one of Ottawa's premier buildings for its amazing amenities. Great unobstructed views of Centretown! Modern kitchen with integrated/built-in appliances and quartz countertops.Open concept living area with WALL to WALL windows! Hardwood flooring throughout. Open-concept unit allows the unit to be filled with light throughout the day! IN-UNIT laundry! RENT INCLUDES HEAT/AC AND WATER! The tenant will be responsible to pay HYDRO ONLY! Amenities include: gym, sauna, theatre room, patio, party room, and conference room. Storage locker (P1-83) included in rental price! (id:35885)
4 - 61 Dalecroft Crescent
Ottawa, Ontario
Charming 3-Bedroom, 3.5-Bathroom Condo Townhouse at 61 Dalecroft A Spacious Retreat in Centrepointe! Nestled in a peaceful cul-de-sac in the desirable Centrepointe neighborhood, this one-of-a-kind condo townhouse and is one of the largest units in the community, offering an abundance of space and comfort. Step into the expansive living and dining area, featuring a cozy wood fireplace, Eat in Kitchen with plentiful cabinetry ; perfect for relaxing or entertaining. Freshly painted with updated light fixtures throughout, the home exudes modern appeal while maintaining its warmth and charm.The generous primary bedroom boasts a spa like ensuite for ultimate convenience and privacy. Two additional good-sized bedrooms provide ample room for family, guests, or home office needs. The second-level skylight floods the space with an abundance of natural light. Ideal second level laundry Room .A second full bathroom is conveniently located next to the finished family room in the basement, which offers a versatile space for movie nights, a playroom, or a home gym. Beyond the home, enjoy the proximity to the park, where you can embrace nature and outdoor activities just steps away from your door. The spacious back garden patio is surrounded by mature trees, offering shade, privacy and a quiet sanctuary for gardening, grilling and your morning coffee. The location is ideal, with all the amenities you need nearby shopping, schools, public transit, and recreational facilities making life here incredibly convenient. This lovely home blends spacious living, modern updates, and an unbeatable location. Its the perfect place to settle into a serene community while still being close to everything Centrepointe has to offer. Dont miss the opportunity to make this beautifully updated townhouse your next home! (id:35885)
8074 Adam Baker Way
Ottawa, Ontario
Discover the perfect setting for your future home on this beautiful 1.98-acre lot, ideally located just minutes from Greely and less than 30 minutes to downtown Ottawa. This expansive property offers a rare combination of privacy and convenience, making it an ideal retreat from the city while keeping essential amenities within easy reach. Surrounded by lush greenery and picturesque countryside, this lot provides a serene and peaceful atmosphere, perfect for those looking to build a custom home in a tranquil setting. Whether you're envisioning a modern estate, a charming country home, or a private getaway, this property is a blank canvas ready to bring your vision to life. Enjoy the best of both worlds, seclusion without isolation. You'll have access to nearby shops, schools, and recreational facilities while still being able to escape into nature at the end of the day. Dont miss this incredible opportunity to create your own private paradise in a sought-after location. Secure your future and start planning your dream home today! (id:35885)
420 Goldenbrook Way
Ottawa, Ontario
This beautiful Minto Fifth Avenue model is located in the desirable Avalon community in Orleans. With three bedrooms, four bathrooms, and thoughtful upgrades, this home combines comfort, style, and functionality. The main floor features a separate dining room and living room, with a large window that floods the space with natural light. The well-appointed kitchen includes an extended pantry, ample cabinets, and an island, with patio doors leading to a spacious two-level deck, an ideal space for entertaining family and friends. Upstairs, the primary bedroom boasts a walk-in closet and an ensuite bathroom with a separate shower and soaker tub. Two spacious bedrooms share a family bathroom, with one featuring a cheater door to the family bathroom. Key features include a new heat pump system with AC (2023), a new fridge (2024), an electric stove (2022), a stunning backyard deck (2022), and a full bathroom in the basement (2015). Additionally, the home is equipped with a handicap-accessible elevator (from the garage to the main floor) and a stair lift providing access to all levels, making it ideal for multi-generational or mobility-conscious living. NOTE: The elevator and stair lift can be removed if not required, allowing for customization to suit your lifestyle preferences.. The lower recreation level includes an oversized window, a fireplace, a full bathroom, a laundry area, a central vacuum system, and ample storage space. It is conveniently located near parks, walking paths, schools, transit, shopping, and restaurants. 2024 Utility Costs (Annual Estimates): Hydro costs $1,620, water $910, gas $662, and a hot water tank $300. (id:35885)

