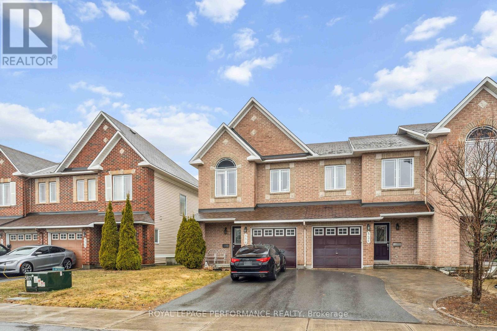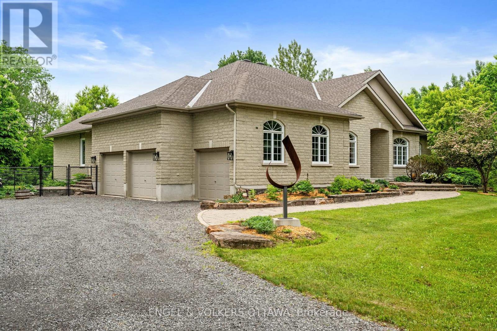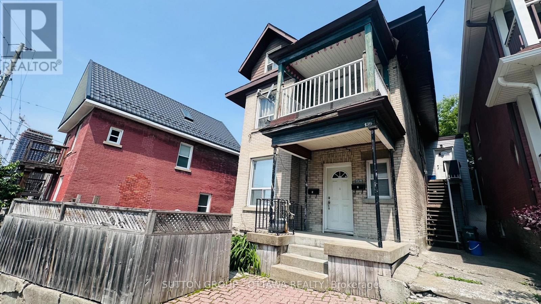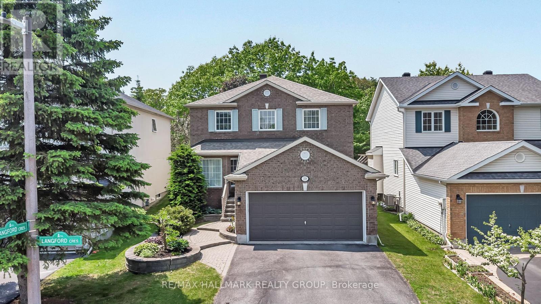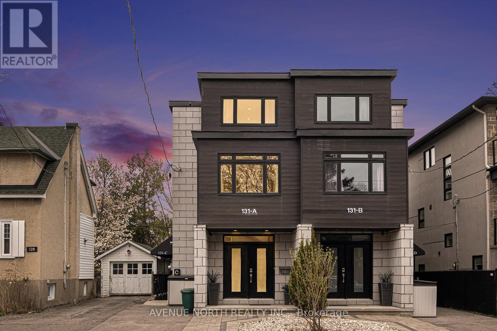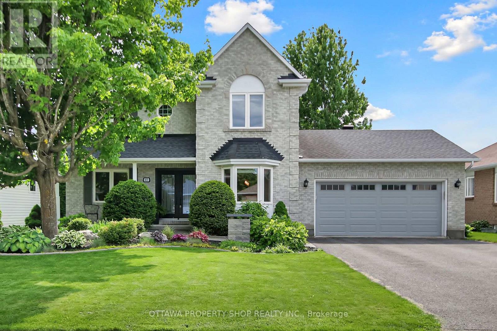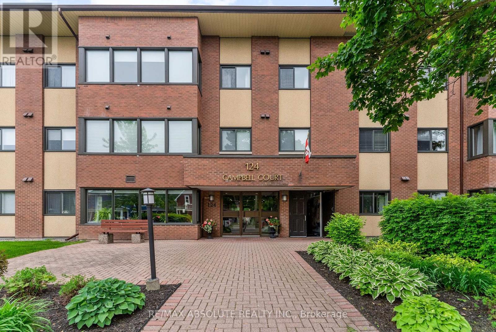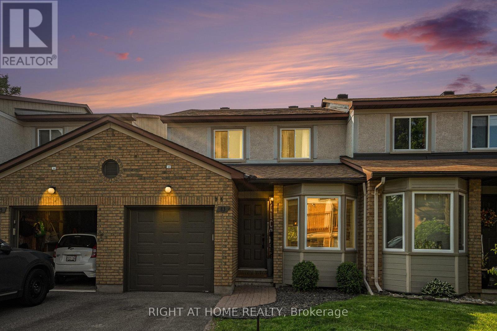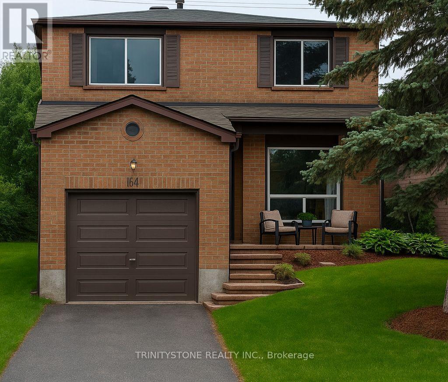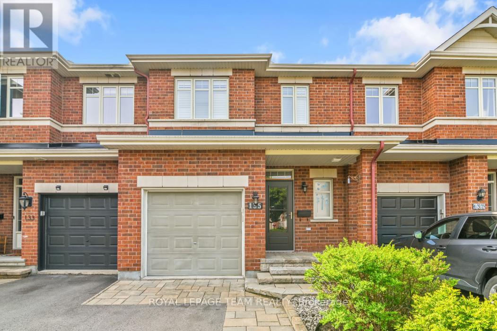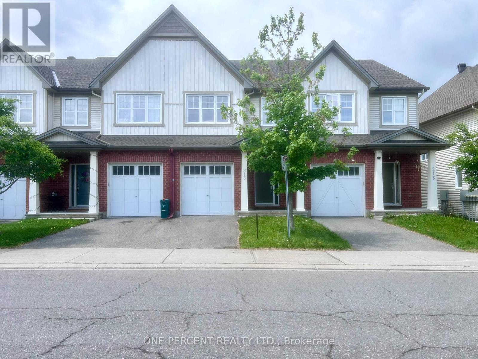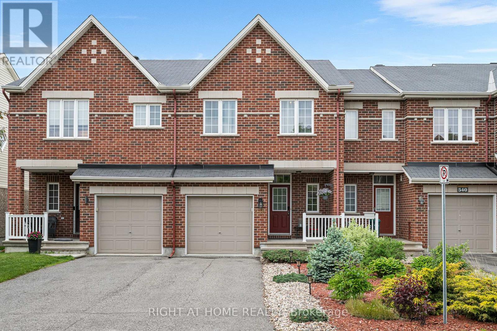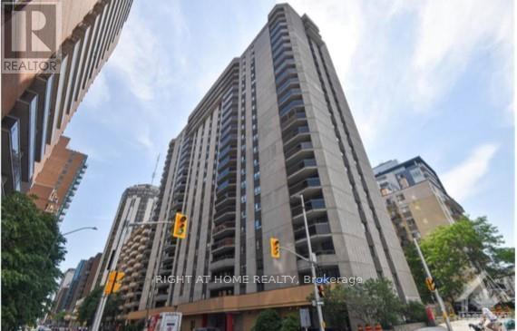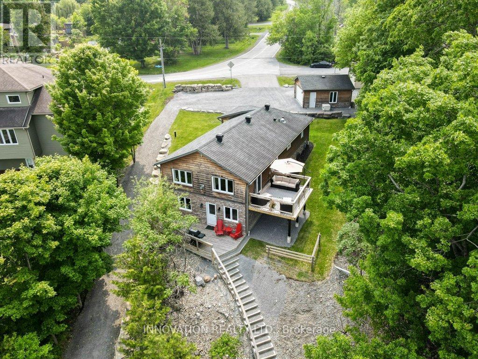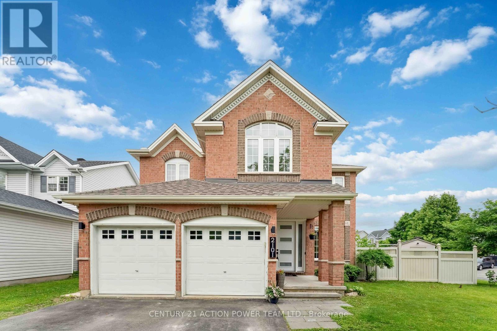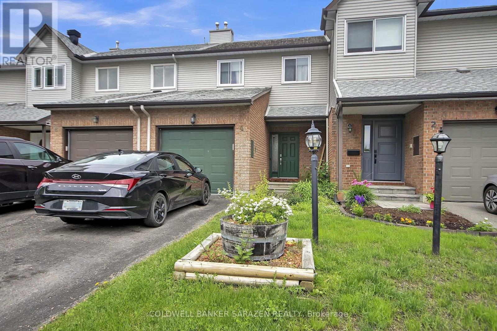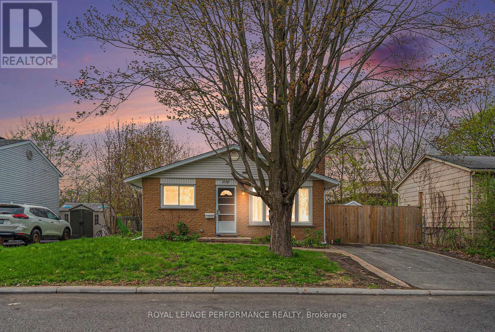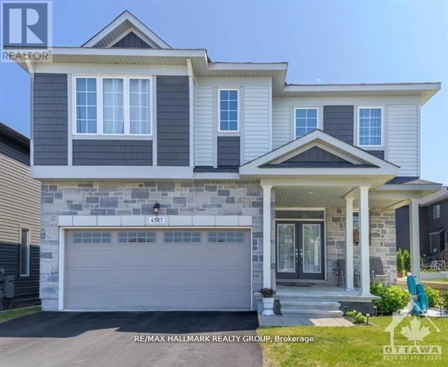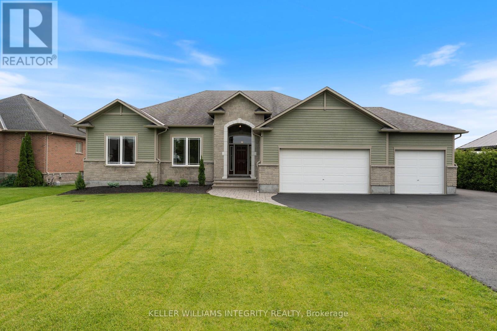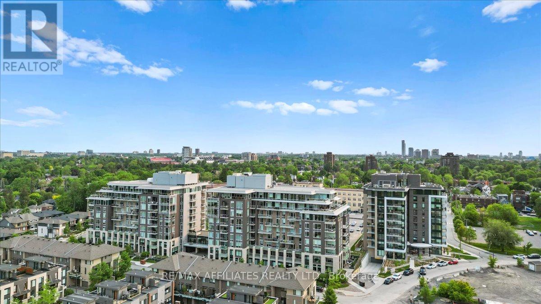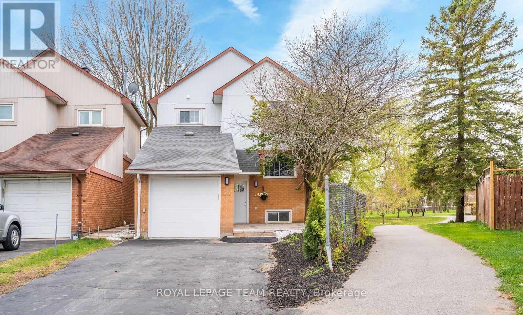164 Bayview Drive
Ottawa, Ontario
Stunning Cape Cod style luxury beach house! Now this is a lifestyle beyond compare. Every detail of this property has been updated to suit the most discerning buyer. The scale of this home has each living area spacious with no compromises. The open concept designer Kitchen, Dining area, Family room and Living room are entertaining size yet feel so comfortable and welcoming. Huge windows in all primary rooms capture the ever changing views of the bay, the river and the Gatineau Hills. Naturally sourced hickory floors, aged barnboard accent wall, ancient timber mantelpiece are all a nod to the rustic beauty of this beach front property. Sit by the bonfire and enjoy the manicured lawn and gardens with friends and family. The four bedroom main house is perfect for family and for overnight guests. Primary Suite has a sumptuous Ensuite bath with huge shower and a walk in closet set up for any city girl. The suite with its own private washroom, Living/Dining and Kitchen plus bedroom area have many possibilities: nanny suite, in-law suite, guest rental, private guests.Elevated lawn leads to a natural retaining wall and stone steps to the beach. This is a truly unique opportunity on 100 feet of privately owned beach.Year round activities include boating, kayaking, fishing, skating, cross country skiing, ice fishing, snowmobiling and more. This is The Art of Living. (id:35885)
741 Campolina Way
Ottawa, Ontario
This impressive 3,750 sq. ft. executive residence is nestled in the highly sought-after Traditions II community, offering exceptional curb appeal, a premium location, & thoughtfully designed living spaces for modern family life. Perfectly positioned directly across from Howard A. Maguire Park & backing onto a private, treed estate lot, this 4-bedroom, 3.5-bath home combines luxury, functionality, & privacy in equal measure. Step into the grand foyer & immediately feel the elevated design, from soaring ceilings & gleaming tile to rich hardwood flooring. The main level offers a seamless flow ideal for entertaining, featuring a bright & spacious living room with gas fireplace, a formal dining area, & a cozy family room with custom built-ins & a second fireplace. Working from home is a breeze in the elegant main floor office, complete with its own side of a double-sided fireplace & oversized window for abundant natural light. At the heart of the home, the show-stopping chefs kitchen boasts a massive center island, top-of-the-line stainless steel appliances, & direct access to a large deck & gazebo, all set in a fully fenced & professionally landscaped backyard oasis. The Generac whole-home generator offers peace of mind year-round. Additional main floor highlights include a spacious mudroom with garage access & a stylish powder room. Upstairs, the luxurious primary retreat features dual walk-in closets with custom organizers & a spa-inspired 5-piece ensuite. Two additional bedrooms offer walk-in closets & share access to full bathrooms, while a fourth bedroom provides flexibility for family or guests. A second-floor laundry room completes the upper level. The fully finished lower level includes a large rec room, fitness area, & ample storage. A rare opportunity to own a refined, move-in ready home in one of Stittsville's most desirable neighbourhoods. Close to parks, schools, & green spaces, this stunning home offers the perfect balance of comfort and sophistication. ** This is a linked property.** (id:35885)
8 - 3 Stonebank Crescent
Ottawa, Ontario
Dream of LIVING IN THE TREETOPS flooded in NATURAL LIGHT? This beautifully RENOVATED upper-level condo has an idyllic setting adjacent to NCC forest and across the road from KMs of Trans Canada path system (used for hiking, biking and cross country skiing). AMENITY-RICH LOCATION ~ steps to transit (including upcoming Moodie LRT) parks, shops, restaurants & the Robertson Shopping Center. MINS TO Queensway Carleton Hospital. DND Carling campus & highway access. PICTURE PERFECT curb appeal surrounded by interlock walking paths, mature trees and perennial gardens. KEY FEATURES INCLUDE: OVER 1000 SQ FT. open-concept floor plan, oversized windows bathing the home in sunlight (including 2 bay windows and a skylight), cozy FP, huge bedroom, tons of storage space and 2 outdoor living spaces (a balcony overlooking NCC and a partially fenced-in yard space for BBQ's or garden) TONS OF UPDATES: Closet doors with brass handles , all new interior door hardware , all new bathroom hardware -('24) , fireplace mantle ('24), low profile microwave ('24), S/S double oven('21), fingerprint keypad for front lock ('24), glass sliding doors on landing ('24), high-end luxury vinyl plank flooring throughout ('21 ), freshly painted ('21), carpet on the stairs ('21) new cabinetry and door hardware ('21) windows ('20), custom blinds ('20) LED ceilings lights ('21) & updated kitchen with newer S/S appls ('21). From the moment you walk into this condo, you can feel how special it is. Open stairs with access to your balcony where you can enjoy your morning coffee or a glass of wine in the evening. Leads up to a sitting area, the dining room which flows right into the large living room- perfect for entertaining. The living room has a large bay window with views of NCC parkland, skylight and cozy FP. The bedroom has a huge picture window, double closet and room for a sitting area. Convenient laundry room. This home offers the perfect blend of tranquility and city amenities. Call today. (id:35885)
1576 St Georges Street
Ottawa, Ontario
This Gem is move-in ready! Single 3 bedroom home in Orleans Queenswood Heights neighborhood! Inviting foyer entrance. Bright white kitchen was completely renovated... now functional & stylish with newer appliances. Dining room with hardwood floors & large window. Vaulted ceilings in spacious sunken living room with cozy wood fireplace and huge 4 pane patio doors to large deck & private fenced yard. Convenient mudroom off of garage. Second level has 3 bedrooms of which the master bedroom offers his and her closets as well as a vanity and a cheater door to full bathroom. Basement includes a large family room, workshop & storage. Rough-in for bathroom is a bonus! Fully serviced with Nat gas furnace & central air. Newer roof & eavestroughs. Lots of storage throughout this home. Come for a visit & feel right at home! Selling fully furnished! (id:35885)
5 Santa Cruz Private
Ottawa, Ontario
Great Location with private backyard!! This beautifully updated 3-bedroom, 3-bath townhome offers generous living space in a highly convenient location just minutes from the Queensway and a quick 10-minute drive to downtown Ottawa! The sun-filled open-concept main floor features elegant hardwood flooring, a spacious kitchen with abundant cabinets and counter space, and a breakfast bar that flows seamlessly into the living/dining area perfect for entertaining complete with a cozy gas fireplace. Upstairs, the expansive primary bedroom boasts vaulted ceilings, a walk-in closet, and a private 3-piece ensuite. Two additional well-sized bedrooms, all with durable laminate flooring, share a full bathroom. The fully finished basement adds valuable living space with a wet bar, dedicated laundry area, workshop or office space, and plenty of storage. Step outside to enjoy a fully fenced backyard with a deck ideal for relaxing or summer gatherings. Situated close to shopping, public transit, recreation centers, and parks, this home combines comfort with accessibility. Along with Rental Application, please also submit photo ID, proof of employment (paystub or letter) and recent full credit report. Small pets, no smoking. (id:35885)
334 Harvest Valley Avenue
Ottawa, Ontario
Charming Minto Manhattan Townhouse in the Heart of Orleans! Welcome to your future happy place! This bright and spacious 3-bedroom, 4-bathroom gem blends style, comfort, and convenience in one of Orleans most sought-after neighborhoods. Main Floor - Step into a sun-drenched open-concept layout featuring a warm and inviting living room, elegant dining area, and a functional kitchen with a cozy dinette perfect for morning coffee or evening chats. Need fresh air? Just step out to the backyard through the dinette! A handy powder room completes this level for your guests' convenience. Gorgeous hardwood floors and eye-catching circular hardwood staircase add that extra wow factor! Upper Level - The spacious primary suite is your private retreat with a walk-in closet and luxurious 4-piece ensuite. Two additional generously sized bedrooms offer room for the whole family or guests, hobbies, or a dreamy home office! Finished Basement - So many possibilities! Whether you're hosting movie night by the cozy gas fireplace, creating a fun playroom, or setting up a stylish home office, this space adapts to your needs. Plus, there's a convenient 2-piece bathroom and dedicated storage room to keep things tidy. This Gem is nestled in a peaceful, family-friendly community just minutes from all the essentials: shops, restaurants, parks, and public transit. Take a stroll around Aquaview Pond Park or enjoy quick commutes into town you truly get the best of both worlds here. Whether you're looking for a forever home or a smart investment, this beauty is a must-see! Don't miss out schedule your private showing today and fall in love! (id:35885)
423 Blake Boulevard
Ottawa, Ontario
Welcome to this beautifully maintained and extensively upgraded 4-bedroom bungalow with a legal 1-bedroom accessory apartment and endless possibilities. As you step inside, you will be greeted by a light-filled entryway leading into a luxurious 2-bedroom suite with a stylish kitchenette and spa-like bath currently offered on Airbnb as a 1-bedroom plus living room configuration. From the same entrance, you can access the owner's quarters featuring a comfortable living room, elegant dining room, two additional bedrooms, and a stunning oversized kitchen overlooking a sunny, fully landscaped backyard. The outdoor space is a private oasis with perennial gardens and a large inground pool perfect for relaxing or entertaining. Downstairs, the owner's unit continues with a cozy family room complete with a fireplace, a full bathroom ideal for movie nights, and ample storage. Need more space? The main floor suite can easily be re-integrated with the owner's quarters to create a seamless 4-bedroom, 2-bath home. A fully updated and self-contained 1-bedroom basement apartment with a private entrance offers excellent rental income or a perfect in-law suite. Whether you're looking for a multi-generational home, a mortgage helper, or a high-yield investment, this property offers flexibility, privacy, and peace of mind. Meticulously maintained and move-in ready just unpack and enjoy! (id:35885)
809 Pinnacle Street
Ottawa, Ontario
Pride of ownership shines throughout this beautifully maintained 4-bedroom, 4-bathroom home lovingly cared for by its original owners. Smoke and pet-free, it offers a warm, welcoming atmosphere with thoughtful touches throughout. Upstairs, the primary bedroom features a cathedral ceiling, private balcony, spa-like ensuite with soaker tub and separate shower, plus a spacious walk-in closet. The other three bedrooms are generously sized, including one with a full wall-to-wall closet. With three full bathrooms plus a main-floor powder room, the home blends comfort, style, and functionality. The mid-level laundry area adds convenience and sets this home apart. On the main floor, 9-foot ceilings and an open layout create a bright, airy feel. The front living and dining areas flow together, while the rear family room features a cozy gas fireplace and overlooks the sunny, south-facing backyard, flooding the home with natural light throughout the day. The kitchen includes generous cabinetry, a large eating area, and direct access to a fully fenced yard with no close rear neighbors. The new deck and oversized, pool-sized lot provide rare privacy and space for entertaining, gardening, or relaxing in the sun. It's the perfect place for summer BBQs, children's play, or creating your future outdoor retreat. Theres room for a pool, play structures, and more. The finished basement is open concept with a full bath, ideal for guests, teens, or a future in-law suite. Theres also room to add a second kitchen, offering even more flexibility. A dedicated storage area adds to the homes practicality. A double garage and driveway can accommodate six vehicles. Beautiful landscaping and a well-maintained exterior add to the curb appeal of this standout property. Located near top-rated schools, Petrie Island, shops, restaurants, and parks, with quick access to Hwy 417 and Bus Route 30 just a 5-minute walk away. Open house this Sunday from 2 to 4 p.m. or book a private visit. Don't miss it! (id:35885)
Lph4 - 10 James Street
Ottawa, Ontario
YOUR PRIVATE 177 SQ FT TERRACE AWAITS JUST IN TIME FOR SUMMER. Unlike most other units in the building, this lower penthouse corner suite offers a rare outdoor retreat in the heart of Centretown: a sprawling 177 sq ft terrace - perfect for lounging, entertaining, or enjoying your morning coffee in the sun. With a built-in gas line for your BBQ, this terrace is more than a feature; it's your second living room this summer. Inside, you'll find a 1-bedroom + den, TWO FULL BATHROOM layout in the brand-new James House, located at Bank & James, one of Ottawa's most vibrant intersections. The den is large enough to serve as a second bedroom, guest room, or dedicated office space, offering flexibility that fits your lifestyle. The primary bedroom comes complete with a private ensuite, while the second full bathroom is ideal for guests or shared living. Soaring ceilings, exposed concrete accents, and floor-to-ceiling windows give the unit a sleek, loft-inspired vibe flooded with natural light, thanks to its east-facing exposure.The modern kitchen features top-tier appliances and thoughtful finishes, while the open-concept layout offers both style and comfort. Live steps from Bank Street's best cafes, restaurants, shops, and transit. As a resident, you'll enjoy access to a rooftop pool and terrace as well as a fitness centre. Heat, water, and high-speed internet are all included in the rent. Street parking permits are available from the city. With summer just around the corner, this one-of-a-kind unit won't last long. Book your private showing today and experience the best of indoor-outdoor city living. (id:35885)
6196 Elkwood Drive
Ottawa, Ontario
Exceptional custom home in prestigious Orchard View Estates. Private 1.4 acre lot surrounded by mature trees providing plenty of space for outdoor living, tranquility & privacy. The home boasts a timeless design complemented by meticulous detailed finishings. Custom lighting further elevates the ambiance, ensuring every room is warm & inviting. Home office w/crown mouldings is elegant & versatile. Dining rm offers an intimate setting for all types of gatherings.The heart of the home lies in the great room w/gas fireplace w/custom surround & built-in cabinets w/soap stone tops provides style & functionality. Automated blinds, wet bar w/soap stone counters, ice maker & wine fridge make entertaining effortless.Kitchen is beautifully designed w/walnut accents, quartz counters, stainless appliances. The expansive island is a stylish gathering spot w/additional storage.Walk-in pantry w/custom built-ins provides added space. Eating area overlooks screened-in outdoor living space, perfect for enjoying meals al fresco.Primary suite is a serene retreat complete w/gas fireplace, custom California closet & luxurious ensuite bath w/ heated floors & towel rack, soaker tub & glass shower.This home features a private in-law suite, w/walk-in closet, a sitting area, an ensuite bath & automated blinds.Third bedroom is bright, spacious with walk-in closet. Additional bath w/large walk-in linen closet.Mudroom w/separate side entrance & walk-in closet offers a place to store outerwear & more.The lower level is equally impressive, w/spacious family room, games/exercise rm w/corkwood flooring & gas fireplace. An additional bright bedroom & full bath ensures comfort for guests or family. Gorgeous laundry room w/heated floors, kitchenette w/built-in fridge & cabinetry.Updates throughout the property include a new furnace, A/C, submersible sump pumps, water treatment, reverse osmosis, generator & 200-amp service.Oversized three-car garage w/ample space for vehicles & storage. (id:35885)
904 - 1356 Meadowlands Drive E
Ottawa, Ontario
Welcome to this bright and spacious 2 bedroom + den condo, offering 1,010 square feet of well-designed living space. Perfectly located within walking distance to shops, parks, and recreation, this unit offers ultimate convenience.All utilities are included, and you'll also enjoy the added bonus of underground parking and a private storage locker. The open-concept living and dining area seamlessly transitions into a partially enclosed den ideal for a home office, creative space, or cozy reading nook. The spacious primary bedroom features a walk-in closet, while the second bedroom offers great versatility.Take advantage of the impressive building amenities: outdoor pool, fitness centre, party room, library, and guest suite. Everything you need is right at your doorstep; comfort, convenience, and community all in one. (id:35885)
139 Eccles Street
Ottawa, Ontario
Well located in West center town, this detached is currently set up as up & down duplex with extra separate side entrance to the upper unit. Totally 5 beds,2 baths. Major update has been done from 2010-2014: hardwood & marble tile floor, bathrooms, kitchens, furnace (2014),roof (2004), window (1997). Well located in West Center town. Steps to park & Plant Recreation Center, Little Italy ,China town. Walking distance to LRT, Otrain Station Corsa Italia , Dow's Lake and the upcoming hospital. The upper unit currently on month to month rent for 1650/m plus hydro. Need 24 hrs notice for showing (id:35885)
2001 174 Regional Road
Ottawa, Ontario
Discover the perfect canvas for your entrepreneurial vision at 2001 174 Regional Rd in Cumberland. Spanning 4.03 acres of commercial zoned land, this property offers unparalleled potential for your dream business venture. Situated directly across from the prestigious Camelot Golf Course and boasting picturesque waterfront views, the location promises not only exceptional visibility but also a serene backdrop for customers and clients alike. Make your vision a reality, the possibilities are as expansive as the property itself. Don't miss this rare opportunity to secure your place in one of Cumberland's most sought-after locations. Contact us today to explore how this remarkable property can bring your entrepreneurial aspirations to life. (id:35885)
1403 - 180 George Street
Ottawa, Ontario
The Gem at Claridge Royale! This luxury studio unit (420 Sq.Ft.) located on the 14th level of a modern and elegant 26-storey condo at 180 George St. Situated in the heart of the Byward Market, this unit boasts hardwood floors, sleek quartz countertops in both the kitchen & bathroom, and an abundance of natural light. Perfectly designed for professionals and entrepreneurs, this space offers an urban lifestyle with access to the vibrant nightlife, local boutiques, farmer's market, and top-tier restaurants. The building features a 24hr concierge and security for your convenience, with direct access to Metro Grocery from inside the building. Residents enjoy an array of amenities, including an indoor pool, fitness centre, theatre room, party lounge & a rooftop terrace with BBQ & patio furniture. Each level also offers a guest suite for visitors. Experience the ultimate city-living experience where all the action takes place! (id:35885)
430 Pauline Charron Place
Ottawa, Ontario
OPEN HOUSE SUNDAY 2-4 PM! Welcome to 430 Pauline-Charron Place! Tucked at the end of a quiet, no-traffic cul-de-sac, this charming 3+1 bedroom, 3-bathroom home is nestled in one of the city's most family-friendly communities. It's the kind of neighbourhood where kids play safely outside and neighbours look out for one another - a true sense of community you'll feel from the moment you arrive. Surrounded by green spaces, scenic walking trails, and top-rated schools, including the highly regarded Trille des Bois Elementary, this location offers both convenience and connection to nature. Groceries, cafés, local shops, and even a neighbourhood butcher are all within a 20-minute walk. Transit is nearby, and cyclists appreciate easy access to the Rideau and Ottawa River paths. In the spring, take a short stroll to Richelieu Park to visit the regions only urban maple syrup sugar shack. The home welcomes you with mature landscaping and a stone walkway leading to a bright, vaulted foyer that floods the space with natural light. At the front, a spacious living and dining room offer elegant entertaining space, while the back of the home features a cozy family room with fireplace and an eat-in kitchen with ample cabinetry and sliding doors to a large porchideal for family meals or unwinding in the evenings. Upstairs, youll find three generously sized bedrooms, including a sunny primary suite with walk-in closet and private four-piece ensuite. A second full bathroom serves the remaining bedrooms. The walk-out basement adds flexible living space, including a large office or fourth bedroom with backyard access, a workshop, craft room, and plenty of storage. Just outside, a peaceful ground-level deck overlooks a sun-filled, south-facing fenced yard complete with a mature edible garden. Additional highlights include main floor laundry, a powder room, and a mudroom off the 1&1/2 car garage, smart, practical features for modern family living. Make 430 Pauline-Charon your new address! (id:35885)
321 Albert Street
Arnprior, Ontario
A little bit of history with contemporary charm ! Nestled in Arnprior's historic district, this beautifully renovated 3-storey century home blends old-world charm with modern convenience. Once home to some of the town's earliest founders, this neighbourhood is rich in heritage and community spirit. Renovated sun filled kitchen/dining area with white cabinets & vinyl "wood look alike" quality flooring. Formal living room with barn doors to what could be a formal dining room (currently used as an office). Main floor boasts 9 ft ceilings and bright windows. Convenient laundry/mud room with powder room and door to second driveway. Good sized primary bedroom with walk in closet and cheater door to amazing 4 piece bath with double shower, heated floors & a soaker tub! The second floor offers 3 more bedrooms (one is currently being used as a "play room). A "back staircase" is not currently being used but can be opened up. 3rd floor was renovated in 2016......it has a two piece bath....and can be adapted to suit your needs. Shed at the rear of the house has two storage areas with attics above for extra storage. Upgrades in the last 10 years include: all electrical & plumbing, gas furnace, A/C, hot water on demand, custom windows, main bath. While away the afternoon on the beautiful front verandah or take a stroll down to the park on the Ottawa River! Enjoy an easy 30 minute commute to Kanata. Walk to downtown Arnprior with its restaurants, shopping, library, museum, coffee shops, parks, beach, schools and a highly accredited hospital ! 24 hour notice for showings is appreciated! Come and see this unique home and make it yours.....today ! (id:35885)
227 Opus Street
Ottawa, Ontario
Sometimes, smaller is smarter. This bright and welcoming freehold townhome is your affordable entry point into homeownership or the perfect place to downsize without compromise. Tucked away on a quiet street just steps from everyday essentials, 227 Opus blends functionality, comfort, and location into one neat package.The main floor features hardwood flooring and open-concept living anchored by a sunny bay window and walkout to a private interlock patio perfect for morning coffee or potting up your favourite plants. The kitchen has stainless steel appliances and smart flow, with a convenient powder room just off the foyer. Upstairs, the primary bedroom feels generous, with California shutters and double closets. Two additional bedrooms offer flexibility for guests, kids, or a home office. The main bath features black tiles, a modern touch that elevates the space. A builder-finished basement gives you bonus living area, plus a large laundry and storage room that proves this home punches above its weight. Outside, enjoy a low-maintenance backyard with space to garden, entertain, or just exhale and peace of mind with roof shingles done in 2024. Located within walking distance to Walmart, Shoppers, restaurants, banks, parks, transit, and more this is where convenience meets community. (id:35885)
334 Astelia Crescent
Ottawa, Ontario
Beautiful, modern and spacious Fernwater end unit with no rear neighbours on a quiet crescent in the family oriented neighbourhood of Fairwinds. Enter the foyer entrance with ceramic tile floor to a formal dining space and open concept living room and upgraded kitchen with hardwood floors and custom blinds throughout. The kitchen has an extended bar with granite countertops perfect for entertaining. Upstairs offers three spacious bedrooms and two full bathrooms. The master bedroom is a large retreat with a walk-in closet and ensuite bathroom with a glass walk-in shower. Convenient second level laundry room to avoid carrying laundry up & down stairs. Fully fenced backyard with patio. Fabulous place to call home!, Flooring: Hardwood, Carpet Wall To Wall, freshly painted (id:35885)
19 Langford Crescent
Ottawa, Ontario
Located on one of Kanata Lakes most prestigious streets, this Cardel Monaco model was thoughtfully customized from a 4-bedroom to a 3-bedroom layout, creating spacious and comfortable rooms on the second level. The main floor offers a den/home office and an open-concept kitchen with a walk-in pantry, overlooking a sunken family roomperfect for family living and entertaining. The kitchen shines with granite countertops. The private backyard, with no rear neighbours, is beautifully landscaped and features a two-tiered patio, pond, and waterfallan ideal setting for summer relaxation.Upgrades include: Room addition (2016) Finished basement (2023) New furnace (2022) New window blinds (2024) Roof shingles (Oct. 2015) Kitchen and bathroom upgrades (Dec. 2014) Flooring: Hardwood, Ceramic, and Wall-to-Wall Carpet, Washer (2024)Dryer (2024) (id:35885)
6282 Emerald Links Drive
Ottawa, Ontario
Welcome to a one-of-a-kind property in the prestigious Emerald Links subdivision offering unmatched privacy, elegance, and lifestyle. Set on the premier lot in the community, this custom-built home is surrounded on three sides by golf course views, creating exceptional sightlines and a sense of space rarely found in suburban living. The expansive nearly one-acre lot feels like ten, with beautifully landscaped grounds that come alive in the summer months. Whether you're lounging by the inground pool, entertaining outdoors, or enjoying a quiet evening, this setting is truly breathtaking. In winter, take advantage of direct access to snowshoeing or cross-country skiing right from your backyard. This is a home that offers four-season enjoyment at its finest. Inside, a gorgeous brand new kitchen anchors the main floor, blending modern finishes with everyday functionality perfect for both family living and entertaining. Spacious principal rooms, thoughtful design, and quality craftsmanship are evident throughout. Upstairs, a versatile rec room/playroom accessible from two of the bedrooms adds flexible living space ideal for children, hobbies, or a home study zone. The fully finished basement further extends the homes generous footprint, featuring an additional bedroom, full bathroom, and an expansive storage room, perfect for organization and utility. Additional highlights include a new septic system in 2021 and an attached 3-car garage, providing ample space for vehicles, storage, and seasonal gear. Conveniently located just 3 minutes from the new Bowesville LRT station, with quick access to the airport, top-rated schools, and shopping amenities, this property offers the perfect blend of estate-style living and city convenience. A rare opportunity to own a truly special home in one of Ottawa's most sought-after communities. Some photos have been virtually staged. 24hr Irrev (id:35885)
131a Queen Mary Street
Ottawa, Ontario
Welcome to 131A Queen Mary Street, a stunning custom-built semi-detached home featuring 3+1 bedrooms, 4.5 bathrooms, and an income-generating secondary dwelling unit (SDU). Ideally located just steps from NCC bike paths, cross-country ski trails, the Rideau River, and with quick access to downtown, this impressive property is loaded with high-end upgrades. The bright and spacious main level boasts 9' ceilings and a modern open-concept layout, perfect for entertaining. The chef-inspired kitchen includes sleek quartz countertops, a large breakfast bar, and top-of-the-line stainless steel appliances. The kitchen flows seamlessly into the inviting living room with direct access to a low-maintenance, professionally landscaped rear yard complete with a deck and artificial turf for effortless outdoor enjoyment. The open dining area easily accommodates large gatherings. Upstairs, you'll find two generous bedrooms, both with walk-in closets. One includes a private balcony, ensuite bathroom, and convenient laundry access. The third level is dedicated to a luxurious primary retreat, featuring a spacious walk-in closet with custom shelving, a spa-like 5-piece ensuite with double sinks and soaker tub, and an oversized private balcony. The fully self-contained SDU on the lower level offers a private entrance, radiant in-floor heating, full kitchen with appliances, spacious living area, bedroom, full bathroom, and in-suite laundry ideal for tenants, in-laws, or extended family. Located in a vibrant, amenity-rich neighborhood close to parks, river paths, schools, and hidden local gems, this home offers the perfect blend of modern living, income potential, and urban convenience. A rare and exceptional opportunity! (id:35885)
67 Crantham Crescent
Ottawa, Ontario
OPEN HOUSE Sat 2pm to 4pm........Welcome to the perfect family home nestled in sought-after Crossing Bridge Estates! Tree-lined streets and friendly neighbours set the scene for everyday fun and lasting memories! Meticulously cared for and updated by original owners, step inside and you'll see the interior is spacious and thoughtfully designed. Just off the foyer, the private home office offers a quiet workspace that is ideal for those working from home. Across the hall, the formal dining room is perfect for holiday meals and dinner parties. Spanning the entire width of the home, the open-concept kitchen/great room offers gas fireplace and panoramic views of the backyard pool and gardens. Second floor boasts three spacious bedrooms, including a primary suite with double walk-in closets and a spa like ensuite. This home also features a finished lower level with a family room with gas fireplace as well as an additional flex space and loads of storage. At the heart of the private backyard you will find a sleek rectangular inground pool with waterfall feature, multiple sitting areas, and open grassy space perfect for kids or pets! Perfectly located close to schools, parks, bike paths, shopping, restaurants, and all the good things Stittsville has to offer! This beautifully built Landark home awaits! Don't miss out! Main Floor Laundry Room, Front Yard Irrigation System and Natural Gas BBQ Hook Up!! Roof 2014 (Approx.), Front Door/5 Back Windows 2024, Patio Door 2021, Garage Door 2020, Furnace 2013, Heated Fiberglass Salt Water Pool 2022. (id:35885)
3886 Armitage Avenue
Ottawa, Ontario
This stunning 5 bedroom, 3 bathroom waterfront home is truly one of a kind. Enter into the foyer and immediately be taken away by the breath taking views of the hills across the stunning waterfront. The foyer opens up to the spectacular living room featuring a fireplace, 2 skylights and 2 large sliding doors leading out to the screened in deck. This grand living room is open to the eat-in kitchen featuring stainless steel appliance, built in wine racks, ample cupboard space and an addition sliding door leading out to the massive deck. On the main level you will also find the incredibly spacious primary bedroom featuring a walk-in closet, 4 piece ensuite, fireplace and additional sliding doors leading out to the deck. This is the perfect couples retreat in your very own home. On the lower level you will find a centrally built wet bar and home theatre, perfect for entertaining, along with addition sitting space, 4 bright bedrooms and a 6 piece bathroom. The 1800 sqft heated garage with high ceilings offers ample storage space and opportunity for car lifts. The most notable part of this one of a kind home is by far the outdoor space. Not only is the screened in deck, massive uncovered deck, and large yard a wonderful space to enjoy all to yourselves or host guests, but the in-ground infinity pool and sandy shore line is every outdoor lovers dream. Enjoy a day of boating on the Ottawa River from your very own private dock. The spectacular waterfront offers prime views of sunrise and sunset all summer long and year round sunsets that are truly remarkable. No detail was missed inside or out in the design of this stunning property. (id:35885)
301 - 124 Daniel Street S
Arnprior, Ontario
Condo Living at its Best ! Welcome to this charming 2-bedroom condo in highly sought after Campbell Court! Featuring spacious rooms and an open concept main floor, this condo is perfect for entertaining family and friends. Enjoy easy-care laminate flooring throughout, with durable linoleum in the kitchen and bathroom. The generously sized primary bedroom boasts a full wall of closets, while the second bedroom also offers ample closet space. You'll love the convenience of in-suite laundry.This unit comes with a large storage locker and TWO PARKING SPOTS !!!! This quality constructed building offers a comfortable common room to relax with extra guests and an outdoor patio in the shade of beautiful mature trees to while away the afternoon. Within walking distance of downtown Arnprior, The Arnprior Shopping Mall, Nick Smith Centre with it's Olympic sized pool and two skating arenas plus restaurants, library and much more. Arnprior's "Town of Two Rivers" offers a beautiful park and Gillies Grove....50 acres of first growth forest with walking trails leading down to the Ottawa River. A lifestyle second to none withing 30 minutes of Kanata. As per Form 244, "No conveyance of offers until Thursday June 12th at 7:00 pm". (id:35885)
83 Versailles Private
Ottawa, Ontario
Welcome to this exceptional 3 bedroom and 4 bathroom executive townhome located in one of Ottawa's most desirable location. Over the past 5 years, this home has undergone a complete redesign top to bottom where no surface has been left untouched. From the designer kitchen with quartz countertops and high end appliances, to the luxurious en-suite bath, the impressive new backyard deck and the fully finished basement with incredible laundry room, this home is sure to impress even the most discerning of buyers. Do not wait and book your showing today before it is gone. (id:35885)
184 Old Pakenham Road
Ottawa, Ontario
Discover Your Private Oasis on the Water - Welcome to Fitzroy Harbour! Move-in ready and nestled on a quiet dead-end street in the charming village of Fitzroy Harbour, this enchanting waterfront home offers peace, privacy and breathtaking view of the Ottawa River Snye. Surrounded by mature trees, you'll enjoy stunning vistas from nearly every room - a true retreat for all seasons. Spanning just over 2,100 sq.ft., this well-maintained home features a main floor with 3 bedrooms (one perfect for home office), 2 full bathrooms, and a bright, open-concept kitchen, dining, and living area. The lower level boasts a spacious walkout family room, a large 4th bedroom, a laundry-utility room, a half bath, and generous storage - ideal for families or multi-generational living. Plus, enjoy the convenience of a double car garage. Step outside to your backyard haven - perfect for summer entertaining, quiet coffees, or simply soaking in nature. Highlight of the Community include swimming & boat launch just minutes away - High-speed internet available - Community centre with events - Harbour Store & Harbour Pizza nearby - Local school & village amenities - Just 16 mins to Arnprior, 30 mins to Kanata. Weather you're expanding your family, working remotely, or embracing retirement, this rare opportunity combines space, serenity, and connection - all in one unforgettable waterfront home. (id:35885)
126 Mcclelland Road
Ottawa, Ontario
No condo fee and a double car garage! Come out and see this lovely semidetached in sought after Sheahan Estates. This 4-bedroom home offers great space for a growing family featuring a large main floor with kitchen, dining room and family room directly off the southwest facing back yard perfect for entertaining. The second level offers 4 bedrooms and two full bathrooms. The large primary bedroom offers a walk-in closet, ensuite bathroom and covered porch - sitting area. Perfect for morning coffee. The finished basement is a great area for teens to hang out and play their games and entertain friends. A hop skip and jump to all the amenities that Nepean and west Ottawa have to offer. Walk to Bruce pit dog park and NCC trails. 24 hours irrevocable on all offers as per form 244 (id:35885)
59 Stable Way
Ottawa, Ontario
Welcome to Your Dream Home in the Heart of Bridlewood! Step into this beautifully maintained 3-bedroom, 2-bathroom gem, perfectly nestled in the highly sought-after community of Bridlewood. Whether you're a first-time buyer or simply searching for the perfect place to call home, this property checks all the boxes. From the moment you enter, you're greeted by a bright and spacious living room that flows seamlessly into the open-concept dining area. The kitchen has been tastefully upgraded in 2025 with brand-new double sinks, and features ample counter space plus a charming breakfast nook, perfect for morning coffee or casual meals. The main floor is completed with a stylish powder room. Upstairs, you'll discover a serene primary bedroom and a generous secondary bedroom, both connected by a spa-inspired 5-piece Jack & Jill bathroom designed for both elegance and functionality. A versatile third bedroom can easily transform into a home office, nursery, or guest room, depending on your needs. But the possibilities don't stop there. The fully finished lower level offers endless potential whether you envision a second living area, home gym, playroom, or media space, its yours to create. Step outside to your private, fully fenced back yard a true outdoor oasis with no rear neighbors, professionally landscaped grounds, and a stunning stone patio perfect for summer barbecues or tranquil evenings under the stars. This home is not just a place to live it's a lifestyle. Close to top-rated schools, parks, transit, and all major amenities, this location is unbeatable. Roof above garage 2025. Stove (2023). Painting throughout, walkway upgraded, and kitchen sink/plumbing upgraded in 2025. Hot Water Tank (2025) is a rental. Furnace is owned (2025). A/C (2025). Windows are 2017. (id:35885)
135 Jersey Tea Circle
Ottawa, Ontario
This stunning 3-bedroom, 3-bathroom townhome at 135 Jersey Tea Circle in Ottawa's Riverside South offers a perfect blend of style and comfort. With spacious interiors, gleaming hardwood floors, modern finishes, and an abundance of natural light, it's an ideal residence for families or those seeking a sophisticated urban lifestyle. The well-appointed kitchen has granite counters and generous living areas provide a welcoming space for entertaining, while the bedrooms offer a peaceful retreat and a primary bedroom with a full ensuite soaker tub and walk-in closet. Adding to its allure is a beautiful backyard oasis featuring a stone patio and pergola, perfect for outdoor relaxation and gatherings. Located in a desirable neighbourhood, this townhome boasts both convenience and charm, making it a truly exceptional place to call home. (id:35885)
1123 Secord Avenue
Ottawa, Ontario
Welcome home to 1123 Secord Ave! This home has been well-maintained throughout the years. A beautiful all-brick bungalow, within walking distance to Bank Street, Heron Road, and Billings Bridge. Finished basement with large rec room, additional bedroom, laundry / utility room. Well landscaped property with 2 garden beds for the avid gardener. Detached garage and shed provide extra storage for all your seasonal items & outdoor gear. Plenty of parking for the entire family. Close to shopping centers, restaurants, transit, parks, & recreational facilities. Commuting is a breeze with convenient access to the O-Train and OC Transpo stops. The R3A zoning allows for various uses and there is potential to convert the basement into In in-law suite or secondary dwelling unit for family members or tenants. Flooring: Hardwood, Vinyl Laminate. Appliances sold in an"' as is where is condition" 48 hour irrevocable on all offers, please allow 24 hours notice for all showings. Book your showing today!! Offers will be reviewed on June 12th, 2025 after 1:00 pm. (id:35885)
1915 Haiku Street
Ottawa, Ontario
This stunning townhouse offers the perfect blend of elegance and comfort, designed for both entertaining and everyday living. The heart of the home is the inviting great room, a spacious and beautifully lit area ideal for gatherings with family and friends. Adjacent to it, the lovely kitchen boasts sleek granite countertops, gorgeous cabinetry, and ample space for culinary creativity. Upstairs, three generously sized bedrooms provide a private retreat for everyone, each featuring its own walk-in closet for ample storage. The primary bedroom is a true sanctuary, complete with a luxurious ensuite full bathroom, while a well-appointed common bath serves the other bedrooms. Downstairs, the fully finished recreation room in the basement offers endless possibilities whether it's a home theater, a play area, or a cozy lounge. With its thoughtful layout and exquisite details, this townhouse is a perfect place to call home. (id:35885)
213 Via San Marino Street
Ottawa, Ontario
Stylish Tartan Townhome with No Rear Neighbours! Welcome to this beautifully maintained Tartan-built Granite model townhome, ideally located in a family-friendly neighbourhood and backing onto tranquil greenery offering exceptional privacy with no rear neighbours! With 1,887 sq ft of above-grade living space and a finished basement, this bright and spacious home blends style, comfort, and functionality. Step into the inviting foyer where 9-foot ceilings create an airy, open feel throughout the main level. The heart of the home features a modern kitchen with a large island, tall cabinetry, and generous counter space perfect for casual meals or entertaining. The open-concept living and dining areas showcase beautiful hardwood floors, while the entire home has been freshly painted throughout (2025), giving it a crisp, move-in ready feel. Upstairs, you'll find three generous bedrooms, including a serene primary retreat with a walk-in closet and a private four piece ensuite. The upper level also features brand-new carpet (2025), adding warmth and comfort underfoot. The fully finished lower level expands your living space with a large family room featuring a cozy gas fireplace ideal for relaxing, play, or working from home. A dedicated utility/storage room adds practical convenience. Enjoy summer in the spacious backyard, where you'll love the privacy of no rear neighbours perfect for entertaining or unwinding in peace. Close to parks, schools, shopping, and transit hub, this turnkey home checks all the boxes for comfort, location, and value. Don't miss this rare opportunity schedule your showing today! Some photos have been digitally staged to show full effects of space. (id:35885)
538 Remnor Avenue
Ottawa, Ontario
Welcome to the much-loved 538 Remnor Ave -- a beautifully renovated 3-bedroom, 2.5-bathroom townhome in the heart of Kanata Lakes, perfect for relocating professionals, first-time buyers, and young families seeking top-rated schools, convenience, and value. This bright, open-concept Urbandale layout features soaring ceilings and large windows in the living room with an unobstructed view on the main level. Enjoy a stylish kitchen with quartz countertops and LG stainless steel appliances (both 2023), island seating, and a pantry. The elegant dining and living area with hardwood flooring and a cozy gas fireplace is ideal for entertaining or relaxing. A hardwood staircase leads you to the second floor where you will find premium laminate flooring throughout, a spacious primary bedroom with an ensuite (newer marble vanity) and a large walk-in closet, plus two additional sunny bedrooms and a full bath with updated fixtures. The fully finished lookout basement offers flexible space for a home office, gym, or your own movie theatre and includes a rough-in for a future bathroom. A huge bonus is a fully fenced and beautifully landscaped backyard. Low-maintenance front and backyard is perfect for summer evenings. There is also a 2-car driveway parking and 1-car garage with easy-care plastic flooring. Located a few minutes from Kanata North Tech Park, Centrum, DND, highway access and public transit. Walk to parks, Beaverbrook pond, Kowloon plaza. WEJ and Earl of March schools! This is your chance to own a turnkey home in one of Ottawa's most sought-after neighbourhoods. Don't miss it! (id:35885)
2006 - 470 Laurier Avenue W
Ottawa, Ontario
Great Southern View of the City! No Carpets in the Apartment; Added Cabinets in Galley Kitchen; 5 Appliances Included; In-Suite Laundry and Storage Area with Shelving; 3 pc. Ensuite Bath and Walk-In Closet off Master Bedroom; Forced Air Heating and Central Air Conditioning; Other is large Balcony; Bike Storage Room; Roof Top Terrace with BBQ; Rear Garden and Patio; Indoor Pool; Party Room; Exercise Room; Sauna; Storage Locker Located in Room #3 # 2006 In Basement; Underground Parking - Ground Level #56 Tenant to Pay Hydro and Hot Water Tank Rental; Mirrored Closet Doors in Entrance Area; Immaculate and Move-In Condition. (id:35885)
768 Pleasant Park Road
Ottawa, Ontario
AN ABSOLUTE GEM. A rare chance to purchase a wonderful family home on a PRIME 50x100 LOT in desirable ELMVALE ACRES. Oversized windows = SUNNY & BRIGHT. 3 bedrooms, 1.5 bathrooms , huge living room and eat in kitchen. FINISHED BASEMENT w/ large family rm. BURSTING WITH CURB APPEAL. Long driveway w/ parking for 4+ cars, fantastic landscaping, mature trees, lush gardens. BONUS: OAK HARDWOOD FLOORS under all carpets. This magnificent home has been lovingly maintained by same original owners for 35+ years and is perfect to start making family memories or as an INVESTMENT/REDEVELOPMENT property (side entrance leading directly to lower level is IDEAL FOR SDU). THE POTENTIAL IS MASSIVE as is THE VALUE. Close to Hospital, transit, parks, shopping and all amenities. BRAND NEW FURNACE 2025. MOVE IN READY. FLEXIBLE CLOSING DATE is possible. A rare opportunity for the right Buyer! Some photos have been virtually staged. NO CONVEYANCE OF OFFERS UNTIL MONDAY JUNE 9 at 1:00pm, PER FORM 244 (id:35885)
279 Berrigan Drive
Ottawa, Ontario
OPEN HOUSE SUNDAY 2-4pm! Welcome to 279 Berrigan Drive! A lovingly updated 4-bedroom, 3-bathroom home nestled in the heart of Barrhaven's family-friendly Longfields community. From the moment you step into the bright, vaulted foyer, you'll feel the warmth and comfort this home offers. The main floor features rich hardwood and ceramic flooring, a formal dining room, and a spacious living room with a cozy gas fireplace perfect for gathering with loved ones. The beautifully renovated eat-in kitchen (2020) boasts granite counters, high-end appliances, ample cabinetry, a walk-in pantry, and sliding doors leading to a deck and fully fenced backyard ideal for kids, pets, and weekend BBQs. Just a few steps up, enjoy a bright and airy family room with access to a charming front balcony. Upstairs, you'll find three inviting bedrooms, including a peaceful primary suite with an updated 4-piece ensuite (2023). The main bathroom was also refreshed in 2023 with modern finishes. The mudroom entry from the garage adds everyday convenience. The fully finished lower level offers a bright, flexible space perfect as a fourth bedroom, home office, gym, or teen retreat. Updates include a new roof (2017), furnace (2016), and owned hot water heater (2019). Mature landscaping, interlock patio and walkway, and thoughtful details throughout complete this picture-perfect home. All within walking distance to top-rated English, French, Public, and Catholic schools, parks, shopping, and transit. Move-in ready and made for real family living. Come make 279 Berrigan Drive your new address! (id:35885)
301 - 14 Norice Street
Ottawa, Ontario
Hidden Gem! Rare Boutique Condominium nestled in sought after Crestview that is centrally located and steps to shopping & public transportation! Bright, spacious 2 bedroom, 2bath corner unit with balcony features open concept design, 9' ceilings, neutral decor, in-suite laundry, kitchen offers plenty of cupboard space, island, appliances & granite counters, tons of natural light with south and east exposure, primary bedroom with double closets & ensuite bath, hardwood floors, central air, underground parking, storage locker & more! Quiet well maintained 4 storey building that is nicely landscaped, has heated garage ramp, elevator, gym plus party room with kitchen. Just Move In!! (id:35885)
21 Constance Lake Road
Ottawa, Ontario
Custom-Built Retreat on 2 Acres Near Constance Lake! Finished in 2024, this beautifully crafted custom-built home offers the perfect blend of modern luxury and peaceful country living. Set on a private 2-acre lot surrounded by mature trees, the property offers unmatched privacy and a truly unique setting. Inside, you'll find a custom kitchen designed with both elegance and function in mind, while the fully finished basement includes a spa-inspired bathroom with a steam shower, a dedicated home gym, and a TV entertainment room, perfect for relaxation and recreation. Step outside to enjoy the natural beauty of your private backyard oasis, with grassy open space and forested surroundings, just a short walk to Constance Lake for swimming, paddling, or quiet reflection. And while you'll enjoy the serenity of rural life, convenience is never far away. With easy access to the city, you're only about 10 minutes to the Government of Canada Co-working space on Legget Drive, Kanata North Tech Park, and a variety of shopping and amenities. If you're searching for the tranquility of country living without sacrificing proximity to city conveniences - welcome home. This exceptional property truly offers the best of both worlds! Book your showing today. (id:35885)
4494 Tranquility Lane
Ottawa, Ontario
OPEN HOUSE Sunday June 8th 2-4PM. Attention Boaters and waterfront lovers! This home is much larger than it appears from the street with just over 2600sq ft of living space on the main and walkout lower levels combined. Open concept layout of the living, dining and kitchen is ideal for entertaining. Primary bedroom with private ensuite and walk in closet are on the main level. Spacious secondary bedrooms with large windows are on the lower level. Flex space downstairs can be family room, home gym and more as it is quite large. Step outside of the main level to a beautiful deck overlooking Buckhams Bay. Tranquil waters are ideal for paddling, swimming, boating. Quiet street with limited traffic. This is a haven for you and your family. Beautiful finishings inside. Boat house and dock to top it off outside.Detached large garage for vehicles and toys. Year round vacation lifestyle just minutes to conveniences of Kanata North. (id:35885)
2101 Hallendale Street
Ottawa, Ontario
Welcome to 2101 Hallendale Street! Nestled on a massive corner lot in the heart of desirable East Village, this beautifully maintained 4-bedroom, 4-bathroom home offers the perfect blend of space, style, and comfort for modern family living. Step inside to a bright and spacious open-concept layout featuring gleaming hardwood floors throughout the living room, dining room, and family room. The custom eat-in kitchen boasts solid Maple cabinetry, stainless steel appliances, a large quartz-topped island, and is perfectly designed for both cooking and entertaining. Cozy up by the gas fireplace on cooler nights. Upstairs, you'll find a generous primary retreat complete with a walk-in closet and a luxurious 5-piece ensuite featuring a roman tub and separate shower. The additional three bedrooms are all well-sized with ample closet space, ideal for a growing family. The recently finished basement provides even more living space perfect for a home theatre, games room, studio space or entertaining guests. Step outside to your private backyard oasis: a custom deck with built-in BBQ area, a relaxing pergola, a hot tub, and a sparkling above-ground pool all ready for summer fun! An additional bonus the home is equipped with a 200 amp panel and EV charger quick connect. Located on a quiet street, just a short walk to parks, schools, nature trails, and shopping, this is a wonderful home in a family-friendly neighborhood you'll love coming home to. (id:35885)
4 Armadale Crescent
Ottawa, Ontario
Welcome to your perfect start! With no rear neighbours, this bright 3-bedroom townhome offers the perfect combination of comfort, convenience, and smart updates... ideal for first-time buyers or anyone looking to enjoy privacy and convenience in Barrhaven. The main level welcomes you with a bright open living and dining area, complete with hardwood floors that add warmth and character. Upstairs, you'll find a spacious primary bedroom with hardwood flooring, plenty of closet space, and direct access to the beautifully redone full bathroom. Two additional bedrooms provide plenty of space for family, guests, or a home office. The finished basement offers extra living space for movie nights, playtime, or a cozy rec room retreat. Step outside to enjoy your large fenced backyard with no rear neighbours. It's perfect for kids, pets, or quiet morning coffee with nothing but peace and privacy behind you! Enjoy the benefit of many thoughtful updates: newer fridge, stove, and dishwasher (all less than 4 years old), washer and dryer (6 years old), front door and windows (4 years old), and renovated bathrooms. Tucked into a great location close to schools, parks, shopping, and transit, this home checks all the boxes for comfortable, easy living. Call today... you'll be glad you did! (id:35885)
770 Eastvale Drive
Ottawa, Ontario
Welcome to this charming 3+1 bedroom, 2-bathroom split-level bungalow located in the desirable neighbourhood of Beacon Hill North. This well-maintained home features approximately 1,516 sq. ft. of livable space, with hardwood flooring in the upper-level bedrooms and laminate flooring on the main and lower levels. Enjoy a bright, modern kitchen and bathrooms, as well as new roof shingles (2024) for added peace of mind. The second lower-level bathroom functions as a cheater ensuite, offering convenient access from the additional bedroom. The property backs onto a schoolyard, providing excellent privacy with no direct rear neighbours, quiet evenings and weekends are a welcome bonus. The spacious backyard is ideal for entertaining or relaxing outdoors. Additional features include an unfinished basement offering potential for extra living space, ample storage, a newer furnace (2019), air conditioner (2018), and a brand-new, never-used oven. Parking includes two spots on the driveway, with the added bonus of space for an extra vehicle behind the wooden gate on the patio stones - perfect for hosting extra guests. Conveniently located close to schools, transit, and shopping, with easy access to parks, walking and biking trails along the Ottawa River, and all the everyday amenities that make this neighbourhood such a sought-after place to call home. (id:35885)
4527 Kelly Farm Drive
Ottawa, Ontario
EQ HOMES STUNNER with 2 ENSUITES (perfect for guests or in-laws) this NEARLY NEW 'Palmero" model offers OVER 2500 SQ FT of living space, exquisite finishes throughout (quartz counter tops, hardwood, smooth ceilings, designer window treatments & lighting fixtures) & OVERSIZED windows that flood the home in natural light. Picture perfect curb appeal, large front porch leading into a bright foyer w/walk-in coat closet. Main floor boasts 10 ft. ceilings, hardwood floors & open-concept floor plan. Designer gourmet kitchen w/ large island overlooks the great room w/ FP & access to the fully fenced backyard. Main floor office/ flex space. Spacious mudroom w/ built-in bench leads to double car garage. 4 generous bedrooms (all with walk-in closets), 3.5 spa-like bathrooms & basement is drywalled and has a rough-in for full bathroom (infrastructure done to complete in-law/ rental suite). Nestled in Findlay Creek...STEPS TO schools, parks & MINS TO shopping & LRT station. Call today for a private viewing. (id:35885)
6373 Blossom Trail Drive
Ottawa, Ontario
Welcome to Greely! This beautifully maintained, sprawling bungalow sits on a pristine lot with immaculate gardens in both the front and back. At the heart of the home is a bright, open-concept living space designed for everyday comfort and easy entertaining. The kitchen features a massive island, walk-in pantry, built-in oven, and countertop range everything you need to cook and host with ease. It flows into the sunny dining area and a warm, inviting living room, where large windows and a cozy fireplace make the space feel instantly welcoming. The main level also includes three spacious bedrooms. The standout is the primary suite with soaring ceilings, a spa-like ensuite, and direct access to a covered patio overlooking the serene backyard. Just off the mudroom, you'll find a handy main floor laundry room that adds even more convenience. Downstairs, the fully finished basement adds a ton of extra living space, including a large recreation room, two additional bedrooms, a full bathroom, and big windows that bring in great natural light. Another fireplace adds to the cozy vibe down here. Outside, enjoy summer days in the above-ground pool or unwind in the adjacent hot tub. The triple car garage, plus bonus storage garage, gives you plenty of space for all your vehicles and gear. Pride of ownership shines through in every corner of this special home. Irrigation system added in 2023. (id:35885)
243 Monterey Drive
Ottawa, Ontario
Welcome to 243 Monterey Drive! A beautifully maintained 2-storey townhome in a quiet location with inside access to 2 indoor parking spaces! Conveniently located minutes from everything - HWY 416 and 417, Queensway Carleton Hospital, Bruce Pit (one of Ottawa's largest off leash dog parks), NCC Trails, Bells Corners, DND, Bayshore Shopping Center, grocery stores, schools and more. The main floor features an open concept Great Room floor plan featuring hardwood floors. The kitchen with lots of cabinetry and a breakfast bar open to a bright dining space leading to a private outdoor space for those summer BBQs and relaxing with friends. The Upper level has a spacious primary Bedroom Suite with 2 closets, a generously sized 2nd bedroom and a full main bathroom. The Powder Room is located on the landing between the 1st and 2nd levels. The lower level offers a flex space suitable for many uses, including a home office, hobbyroom or Family room. There is also a laundry & mud room with access to your 2 underground parking spots (a real bonus during Ottawa's snowy winters)! An ideal home for investors, first-time buyers or those seeking to downsize and simplify their life. Monthly association fee of $360.10 includes: water, management, building insurance, and exterior maintenance. A great place to call home! (id:35885)
406 - 570 De Mazenod Avenue
Ottawa, Ontario
Welcome to this beautifully designed 2021-built condo in one of Ottawas most desirable neighbourhoodsOld Ottawa East. This bright and spacious 2-bedroom, 2-bathroom unit offers a fantastic layout with quality finishes throughout.Step inside to rich hardwood flooring that flows seamlessly across the open-concept living and dining areas. The kitchen is a stunning, featuring a large quartz island, sleek horizontal tile backsplash, stylish overhead lighting, and plenty of upper cabinetry for all your storage needs. Whether you're cooking, entertaining, or simply enjoying a quiet evening at home, this space checks every box.Both bedrooms are generously sized, each offering deep dual closets and the added luxury of their own private ensuite ideal for shared living, guests, or simply extra comfort. Enjoy the convenience of in-unit laundry and a private east-facing balcony, complete with a natural gas hook-up for your BBQ.The amenities are private resort quality including a gym, Yoga Studio, Lounge, Guest suites & Dining area.This unit also includes one underground parking space and locker. All this in a location that offers the best of urban living: just steps to riverfront walking and biking paths, local shops, cozy cafes, award-winning restaurants, top-rated schools, and a year-round farmers market. Its the perfect blend of comfort, style, and community. (id:35885)
54 Greenboro Crescent
Ottawa, Ontario
Located in the heart of Greenboro, this detached home sits on a unique oversized lot for this street, with direct access to nearby parks and trails. Greenboro is beloved for its peaceful family-friendly feel, excellent schools, and close proximity to shopping, transit, and the Ottawa Airport, making it one of the city's most convenient and livable neighbourhoods. The private stone patio sets the tone for a welcoming entrance, leading into a bright and modern living space. The living room opens onto a large finished deck and green backyard, offering privacy and views of mature trees with no rear neighbours. A bright kitchen with new quartz countertops, ample storage, and an adjacent dining room makes everyday living and entertaining effortless. Upstairs, the primary bedroom, two additional bedrooms, and a spa-inspired bathroom with marble tiling offer comfort and style. The finished lower level provides extra living space, a washroom, and storage. Perfect for first-time buyers, families, or investors, this is modern, park side living at its best. See it today! (id:35885)
658 Putney Crescent
Ottawa, Ontario
If you're searching for an urban oasis, your hunt ends here! This beautifully designed 3 bedroom, 3.5 bathroom Claridge Cypress model has been thoughtfully designed. Featuring stunning hardwood floors, soaring ceilings, custom Hunter Douglas blinds, and an abundance of natural light, every detail has been carefully curated.The kitchen is a standout, with 1 inch quartz countertops, an oversized sink, stainless steel appliances, and upgraded pantry cabinets. The adjacent dining room is elevated by elegant custom wainscoting. Throughout the main floor, professionally selected colours and tasteful decor create an exceptional space.Upstairs, the spacious primary bedroom features a walk-in closet and a sleek ensuite with quartz countertops, extra storage shelves and a large glass shower. The main bathroom offers stylish finishes, quartz counters, and a tub/shower combo. Two generously sized secondary bedrooms and a convenient second floor laundry room complete the level.The fully finished basement adds even more living space, with a large rec room anchored by a cozy gas fireplace, plus a full bathroom with quartz counters and a glass shower.The true showstopper is the backyard, with southern exposure and a resort-like feel. At its heart is a luxurious hot tub, surrounded by stunning interlock, PVC fencing, a pergola with a built-in counter and BBQ area, raised planter boxes, and vibrant landscaping. Its a private retreat you wont want to leave.Ideally located, this home is close to all amenities, within walking distance to three high schools, and just steps from Putney Woodland Park. A truly special place to call home. (id:35885)





