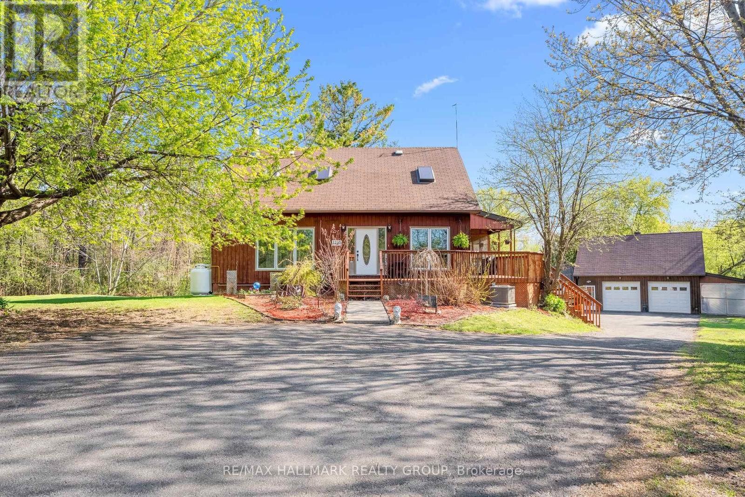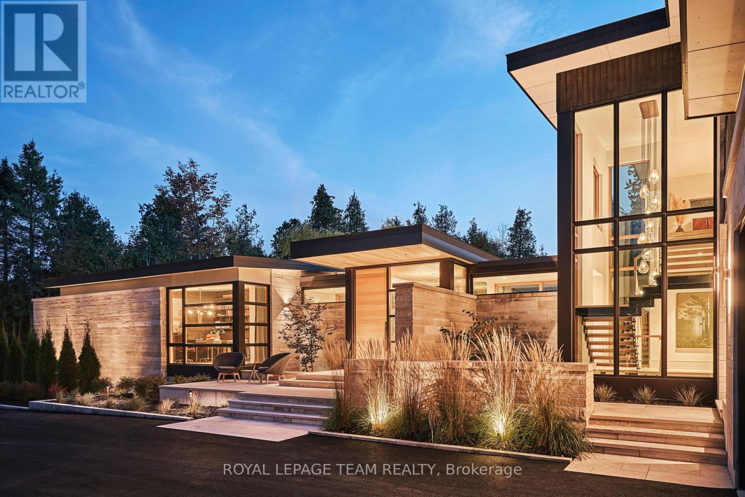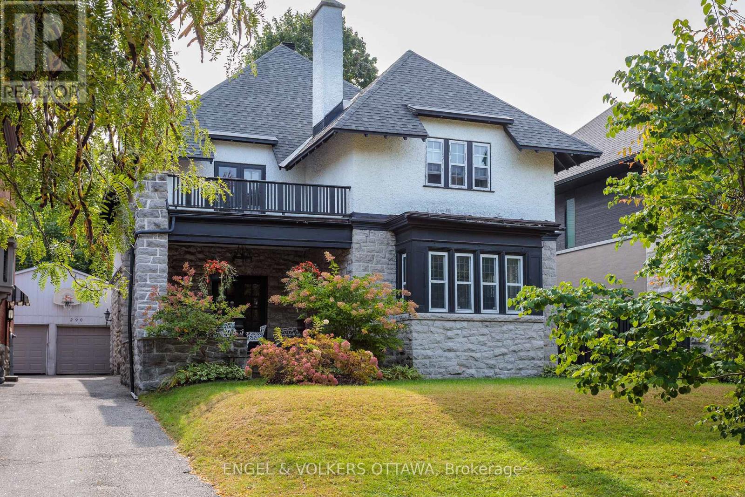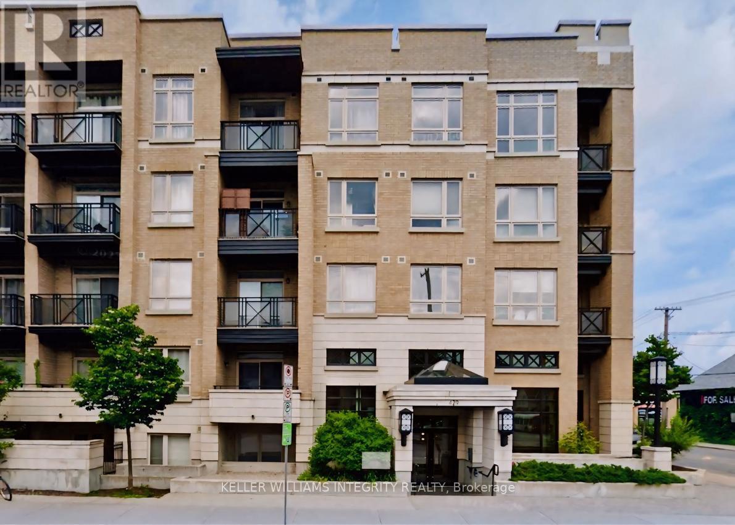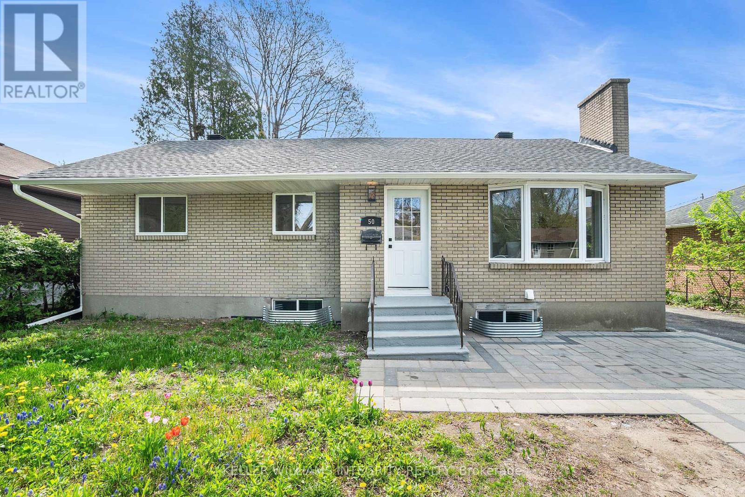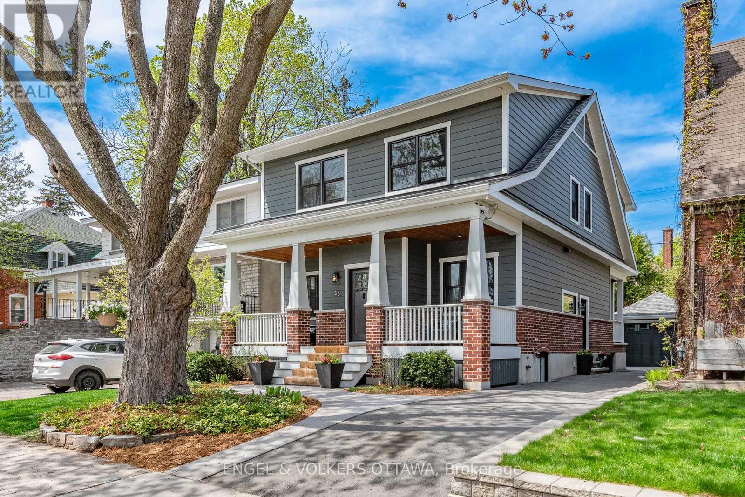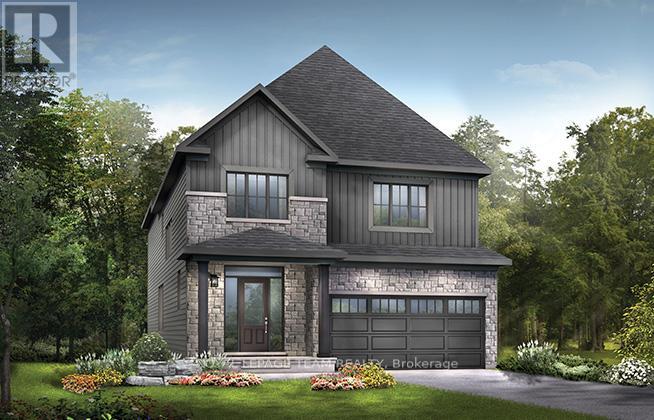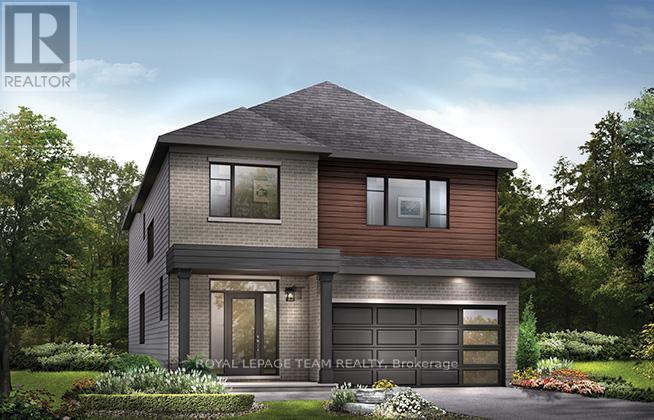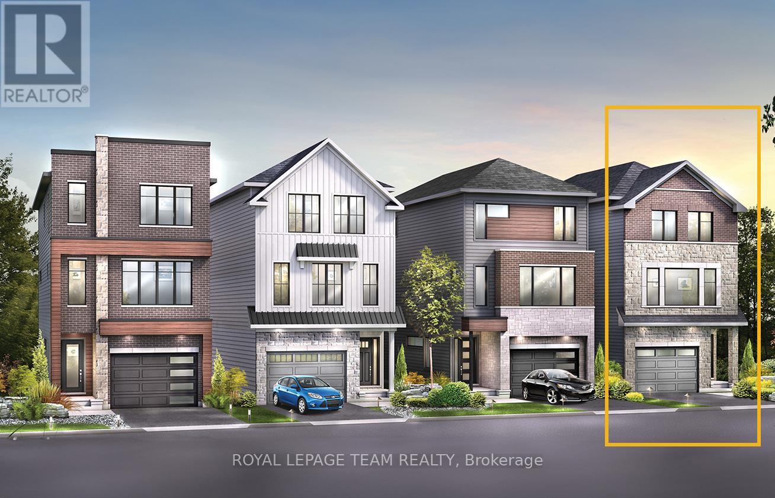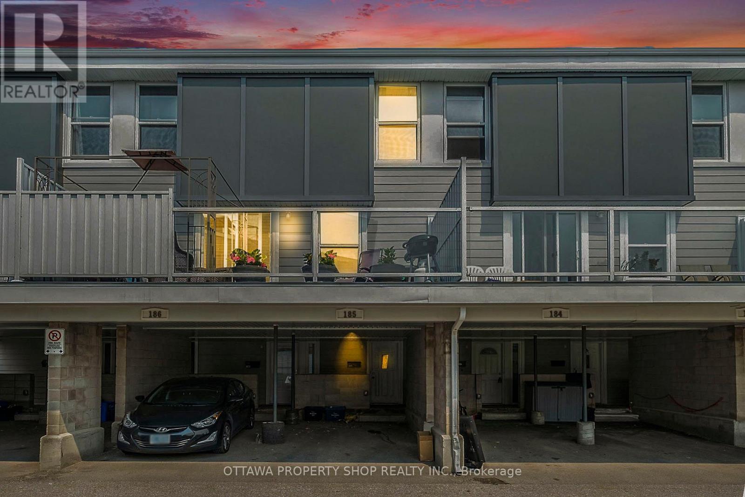1255 8th Line Road
Ottawa, Ontario
ONE OF A KIND! Country Home with RIVERFRONT and an IN-LAW Suite! An absolute stunning property situated on 1.59 Acres with a Walk-Out Basement and 2 Car Garage + RV Covered Port. 4 Bedrooms, 3 Full Bathrooms and 2 Kitchens, this home is perfect for a multi generation home under 1 Roof! Gorgeous curb appeal with spacious asphalt driveway, gardens, mature trees and a wrap around deck. As you enter this masterpiece, you will be presented with soaring cathedral ceilings, bright skylights throughout the main floor and an airy open feel! Hardwood throughout the main level featuring a formal dining area and a living room with a wood fireplace ready for your 12 Ft.+ tall Christmas Tree! Kitchen offers 4 Stainless Steel Appliances, tiled backsplash, sit up bar and patio door to the deck. 1 Bedroom on the main floor with a Full Bathroom, that includes a convenient Washer/Dryer. Open banisters lead upstairs and overlooks the main floor! 2 Large Bedrooms with vaulted pine ceilings, a Walk-In-Closet off the primary Bedroom and a cheater door to the Full Bathroom. A huge Screened in deck with skylights, which overlooks the property with Views of the North Castor River. The LOWER In-Law-Suite offers a walkout space making it feel bright and open! A full Kitchen with an island, 4 Stainless Steel Appliances, Pot Lights, and tons of windows! A Full Bedroom and Full Bathroom with Laundry completes the independent living space. Patio doors to an interlock pad perfect for a BBQ, plus a Screened in and Covered patio area! The Detached 2 Car garage includes concrete floors, automatic doors, electric heater, RV Port that can house a 35 Ft. RV or Boat, ample exterior storage and a HUGE Insulated 2nd Floor space perfect for an Office or Storage! The Tranquil backyard features a Fire Pit, Storage Shed, and Nature at its finest. Located close to Greely, Findlay Creek, Shopping, Recreation, Golf Courses and TONS OF NATURE! You don't want to miss this Opportunity! BOOK YOUR SHOWING TODAY! (id:35885)
20 Kanata Rockeries
Ottawa, Ontario
Discover a rare opportunity to own an architectural dream in the Kanata Rockeries. This ultra-private residence seamlessly blends elegance, innovative design, and the tranquility of nature in every space, offering a lifestyle of unparalleled luxury & a spa-like atmosphere right at home. Relax & unwind in the saltwater infinity pool overlooking the serene pond, soak in the hot tub, rejuvenate in the sauna & steam room, or cozy up by one of the 5 fire features. For fitness enthusiasts, the massive home gym is a haven, & nature lovers will appreciate the 6km nature hike accessible directly from your backyard. With over 9,000sf of meticulously curated living space, this home is designed for both intimate family living and grand-scale entertaining, indoors and out. The main floor is bathed in natural light, with panoramic views of the surrounding landscape. The primary retreat exudes elegance, wrapped in a warm, inviting ambiance & adorned with a lavish marble ensuite featuring heated floors, along with a dedicated makeup desk, a chic spacious walk-in closet, private laundry, & breathtaking floor-to-ceiling sliding glass wall to private deck & hot tub. The Chef's kitchen is a culinary masterpiece, featuring two 9ft islands & custom 15t banquet. Behind seamless custom cabinetry lies a hidden prep kitchen & pantry, featuring storage & secondary fridge & freezer. The dining room, complete with a bar & built-in wine fridges, flows effortlessly into the inviting living room. A heated 3-season room is designed for year-round enjoyment with sliding glass walls opening to the pool, a wood fireplace & designer outdoor kitchen. The heated front walkway is a dream in the winter plus the 4 car heated garage offers direct access to the mudroom & separate entry to the basement-level sports room which is fully ventilated; perfect for active families. Nestled in the heart of the city, you can walk to shopping, dining, top-rated schools, rec facilities. (id:35885)
290 Clemow Avenue
Ottawa, Ontario
An iconic address with timeless allure, set along the tree lined elegance of Clemow Avenue in the Glebe! This distinguished stone residence stands as a testament to family living in one of Ottawa's most coveted enclaves. Grand yet inviting, elegant yet full of potential, it's a home that has gracefully evolved through the decades and is now ready for its next chapter. The curb appeal is undeniable a handsome stone façade, twin front terraces that overlook the landscaped boulevard, and a commanding presence that speaks to a bygone era of architectural beauty. Inside, natural light floods through large windows, illuminating the homes rich woodwork, leaded glass, and beautifully scaled rooms. On the main floor, a gracious foyer sets the tone, with a sweeping staircase and warm wood accents that anchor the space. The living room, with its wood-burning fireplace and generous proportions, is made for both quiet evenings and larger gatherings. A formal dining room, opening to the terrace, offers the ideal backdrop for everything from Sunday brunches to celebratory dinners. The heart of the home lies in the rear, where a butlers pantry connects to a kitchen, breakfast area, and sitting room. While these spaces are functional and full of light, they also present a unique opportunity a canvas for a dream renovation that could seamlessly blend modern luxury with the homes timeless bones. From here, step into the private south-facing landscaped garden. The second floor offers a mix of private and shared spaces. The principal suite, with ensuite bathroom is bright and peaceful, 3 additional bedrooms, an expansive terrace and a full bath complete the floor. The third floor has lofty ceilings, offering two large bedrooms - an ideal retreat for teens or a private work-from-home setup. Its not just a place to live; it's a rare opportunity to create a legacy property in one of Ottawa's most desirable neighbourhoods. Amazing lifestyle, schools and amenities. (id:35885)
21 - 21 River Oaks Court
Ottawa, Ontario
Elegantly Updated Bungalow in Amberwood VillageWelcome to this beautifully updated, adult-oriented end-unit bungalow in the heart of Stittsvilles sought-after Amberwood Village. Designed with a contemporary aesthetic and move-in-ready appeal, this home boasts a contemporary feel, gleaming hardwood flooring on the main level, and thoughtful upgrades throughout.The main living and dining areas are bright and spacious, anchored by a cozy gas fireplace and perfect for entertaining. French doors lead to a light-filled solarium, ideal for morning coffee or quiet afternoons. The chef-inspired kitchen is a true showstopper, featuring high-end stainless steel appliances, quartz countertops, a kitchen island, coffee station, and charming bay window.Enjoy the practicality of a double car garage with convenient interior access through the laundry/mudroom.The private sleeping wing includes a generously sized Primary Bedroom with King-sized layout and a stylish 3-piece ensuite. A second bedroom and a full 4-piece bathroom, ideal for guests.Head downstairs to a professionally finished basement (2019/2020), featuring a spacious rec room, versatile den with Murphy bed, rec room used as home gym, and an additional 3-piece bathroom. Finished with durable high-end vinyl flooring, this space is both functional and elegant.Step outside to your private patio, perfect for summer BBQs and relaxing evenings. Just a short walk to the Amberwood Clubhouse, offering golf, pickleball, dining, and a vibrant social atmosphere. Windows replaced in 2024. Enjoy the carefree lifestyle of village living in one of Stittsville's most desirable communities! 24 hours irrevocable on all Offers. (id:35885)
1709 - 179 George Street
Ottawa, Ontario
Enjoy incredible city and Gatineau Hill views from this stylish 1-bedroom, 1-bath condo in the heart of downtown Ottawa. Located on the 17th floor, this sun-filled unit features floor-to-ceiling windows, 9' exposed concrete ceilings, hardwood floors, and an open-concept layout that feels bright and modern. Enjoy your morning coffee or evening unwind on the spacious north-facing balcony. The kitchen is well-equipped with six appliances, and there's convenient in-unit laundry. Storage locker included. Building amenities include an exercise room, party room, and a outdoor patio/BBQ area with a reflective pool. Steps to the ByWard Market, Parliament, Ottawa U, transit, grocery stores, and all the best of urban living. Condo fees include heat, hydro & water. A perfect opportunity for first-time buyers, investors, or anyone looking to live in the vibrant downtown core. (id:35885)
320 - 429 Kent Street
Ottawa, Ontario
Welcome to your cozy retreat in the heart of Ottawa Centre! This charming 1-bedroom, 1-bath condo is a perfect blend of style and convenience. Step inside to find a bright and inviting space with an open-concept layout designed for modern living. The kitchen boasts sleek granite countertops, stainless steel appliances, and a stylish backsplash, while the living area opens onto your private balcony the perfect spot for your morning coffee and unwind after a busy day. Located in a quiet, low-rise building, this unit offers peace and privacy. Designed for your ease, this unit also includes a convenient in-suite laundry. Residents can enjoy a spacious rooftop terrace equipped with BBQs, lounge chairs, and tables ideal for summer gatherings or a relaxing evening under the stars. Situated in Ottawa Centre, you're immersed in one of the city's most vibrant and historic neighborhoods. From the scenic Rideau Canal to the lively streets filled with shops, restaurants, and coffee spots, everything you need is just steps away. With easy access to public transit, parks, and government offices, this location is perfect for first-time buyers, downsizers, or savvy investors. Don't miss this opportunity to make this urban oasis your home today! (id:35885)
50 Epworth Avenue
Ottawa, Ontario
RARE INCOME PROPERTY next to Algonquin college!-Two totally new renovated 2024 units 4+3 bedrooms + 3 full bathrooms - A FULL LEGAL detached bungalow . great opportunity for investors, big families OR Home owner who wants a LEGAL SECONDARY UNIT with a SEPARATE ENTRANCE Basement to help pay your mortgage. completely newly renovated 2 units include 3 new full bathrooms , 2 newly quartz countertop Kitchens with 12 NEWS/S APPLIANCES, new floors, paint, trims. .Main floor features large family room ,kitchen ,Laundry, dining area ,and 4 good size bedrooms & bath .Lower unit also come with its own kitchen , public bathroom , laundry and 3 bedrooms ( one of them with ensuite baths ) . LARGE windows in the basement for lots of lights to come in, GREAT LOCATION few steps of Algonquin college ,extended long double driveway that fits up to 6 cars ,Both units are vacant and ready for the new owners dream tenant, 2 separate hydro meters ,new roof & windows 2024 ,projected rent for both units $6000 /month .check photos , video and attachments . (id:35885)
25 Mason Terrace
Ottawa, Ontario
This stunning turn-key home in the heart of Ottawa is just steps from the Rideau Canal. Nestled on an extra-wide street lined with mature trees, this 5 bedroom, 3.5 bathroom property blends timeless charm with modern convenience, making it the perfect place for families and professionals alike. Step inside to a bright open-concept main floor, where gleaming hardwood floors and large windows create a warm and airy atmosphere. The modern chefs kitchen is a dream, featuring high-end stainless steel appliances, quartz countertops, a spacious island with a breakfast bar, custom cabinetry, a stylish backsplash, and a walk-in pantry. The living room is anchored by a cozy gas fireplace, while the elegant dining area is ideal for hosting. A convenient powder room and a mudroom with custom built-ins complete the main level. Upstairs, the private retreat awaits with 3 spacious bedrooms. The luxurious primary suite boasts a walk-in closet with custom organizers and a spa-like ensuite with a double vanity, a glass walk-in shower, and a soaker tub. Two additional bedrooms offer ample closet space and share a stylish full bathroom with modern finishes. A dedicated laundry area with modern appliances and extra storage adds to the home's convenience.The fully finished basement adds even more living space, featuring two additional bedrooms, a full bathroom, and a large recreation room perfect for a home theatre, playroom, or gym. Outside, the beautifully landscaped backyard offers a spacious patio, creating the perfect setting for entertaining or enjoying a quiet morning coffee. The property also includes a detached garage, providing secure parking and additional storage. Located in one of Ottawas most desirable neighbourhoods, this home is within walking distance to the Rideau Canal, top-rated schools, parks, shops, and transit. This is an exceptional opportunity to own a meticulously maintained, move-in-ready home. (id:35885)
43 Osler Street
Ottawa, Ontario
Discover the epitome of modern living in this spacious Minto Waverley model. Meticulously designed home boasting 4 bedrooms as well as a convenient guest suite, totaling 5 bedrooms in all. This home offers a harmonious blend of comfort and sophistication. Step inside to find a home adorned with numerous upgrades throughout. The kitchen is a chef's delight perfect for culinary adventures and entertaining guests. Luxurious touches extend to the bathrooms, exuding elegance and functionality at every turn. Main floor features an inviting ambiance, with ample space for relaxation and social gatherings. Retreat to the finished basement, ideal for recreational activities or a cozy movie night with loved ones. Brookline is the perfect pairing of peace of mind and progress. Offering a wealth of parks and pathways in a new, modern community neighbouring one of Canada's most progressive economic epicenters. The property's prime location provides easy access to schools, parks, shopping centers, and major transportation routes. Don't miss this opportunity to own a modern masterpiece in a desirable neighbourhood. December 10th 2025 Occupancy. (id:35885)
914 Locomotion Lane
Ottawa, Ontario
Connect to modern, local living in Abbott's Run, Kanata-Stittsville, a new Minto community. Plus, live alongside a future LRT stop as well as parks, schools, and major amenities on Hazeldean Road. Discover the epitome of modern living in this spacious Minto Waverley model. Meticulously designed home boasting 4 bedrooms as well as a convenient guest suite, totaling 5 bedrooms in all. This home offers a harmonious blend of comfort and sophistication. Step inside to find a home adorned with numerous upgrades throughout. The kitchen is a chef's delight perfect for culinary adventures and entertaining guests. Luxurious touches extend to the bathrooms, exuding elegance and functionality at every turn. Main floor features an inviting ambiance, with ample space for relaxation and social gatherings. Retreat to the finished basement, ideal for recreational activities or a cozy movie night with loved ones. Don't miss out on making this dream home yours today. December 3rd 2025 Occupancy. (id:35885)
718 Jennie Trout Terrace
Ottawa, Ontario
A new kind of detached home for new and growing families. The Brighton Single Family Home delivers more interior square footage with a spacious 3-storey floorplan. The tiled foyer leads to an impressive family room on the first floor, and the main living area is found on the open-concept second floor. The dining room is centered in the space, with the living room to one side with a fireplace, the kitchen, dining room, and den on the other. The third floor features 3 bedrooms, 2 bathrooms and the laundry room, with the primary and third bedrooms offering walk-in closets. An ensuite is included in the primary bedroom, and an unfinished basement gives you more space when you need it! Brookline is the perfect pairing of peace of mind and progress. Offering a wealth of parks and pathways in a new, modern community neighbouring one of Canada's most progressive economic epicenters. The property's prime location provides easy access to schools, parks, shopping centers, and major transportation routes. November 25th 2025 occupancy! (id:35885)
185 - 825 Cahill Drive W
Ottawa, Ontario
Condo living at its best! Here is a spacious and bright 3 level condominium townhouse in the heart of Hunt Club. With its private yard overlooking greenspace, and a large sundeck, this is possibly the most desired model and location in the development. The enclosed entrance foyer leads to a sunny living room with a gas fireplace and dining room with access to the deck overlooking the yard and greenery beyond...The large white kitchen has ample cupboard and counter space. The upper level boasts 2 big bedrooms, and a spotless 4 piece bath. The lower level has an additional 3 piece bath, storage/laundry room and a multipurpose room. Covered parking is at your door. Hunt Club is an excellent location with easy access to shopping, transit and recreation and a great place to call home! (id:35885)
