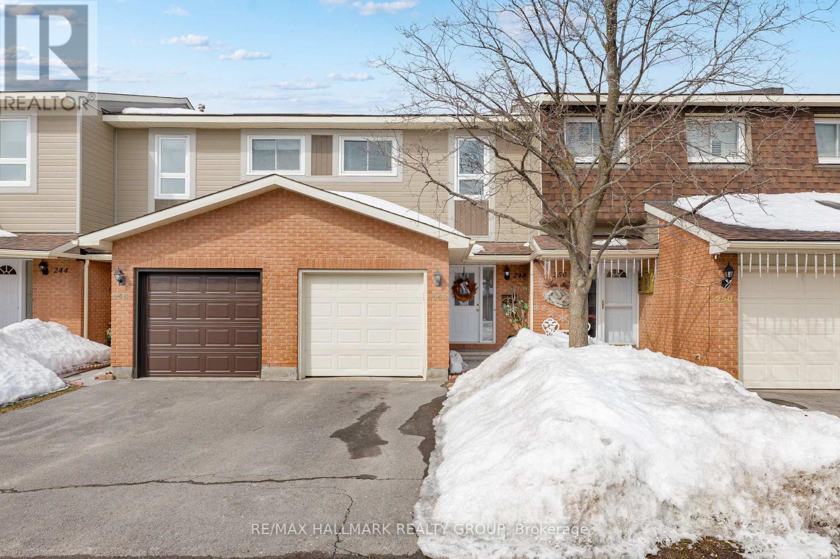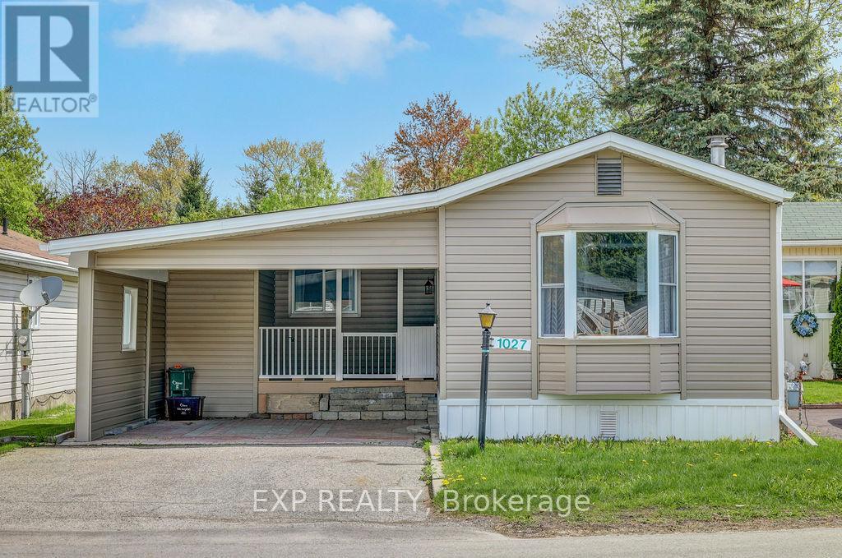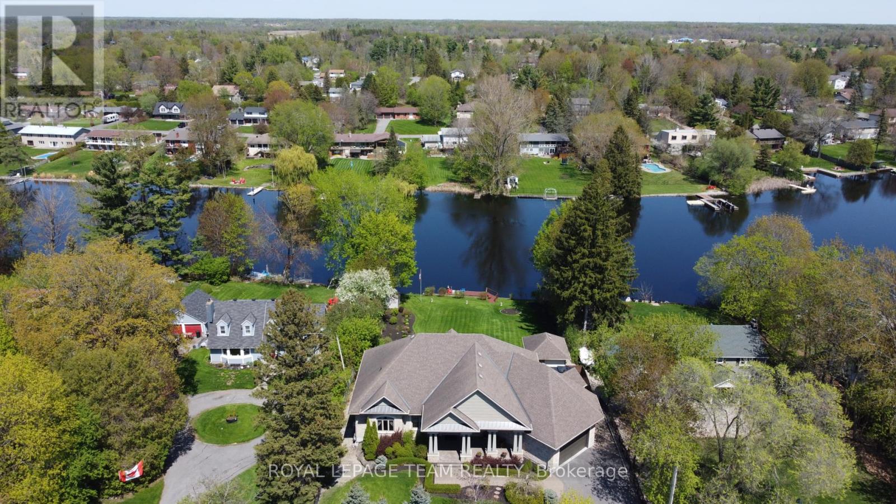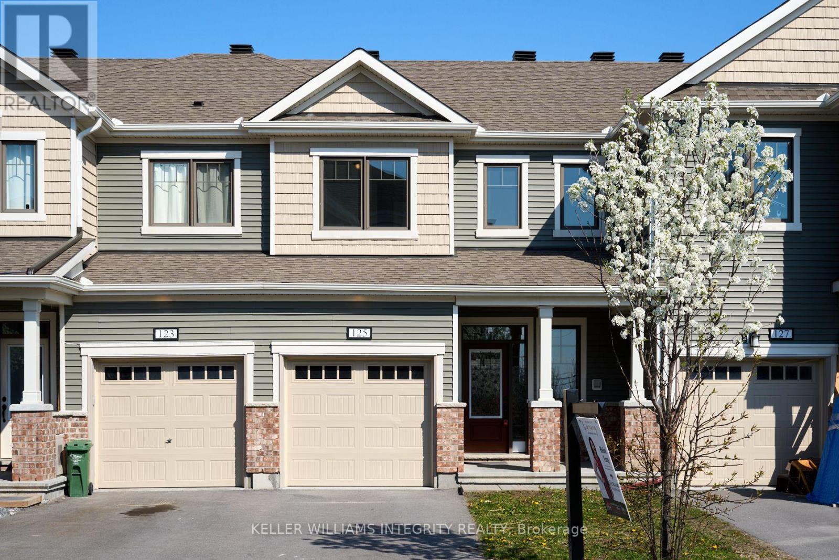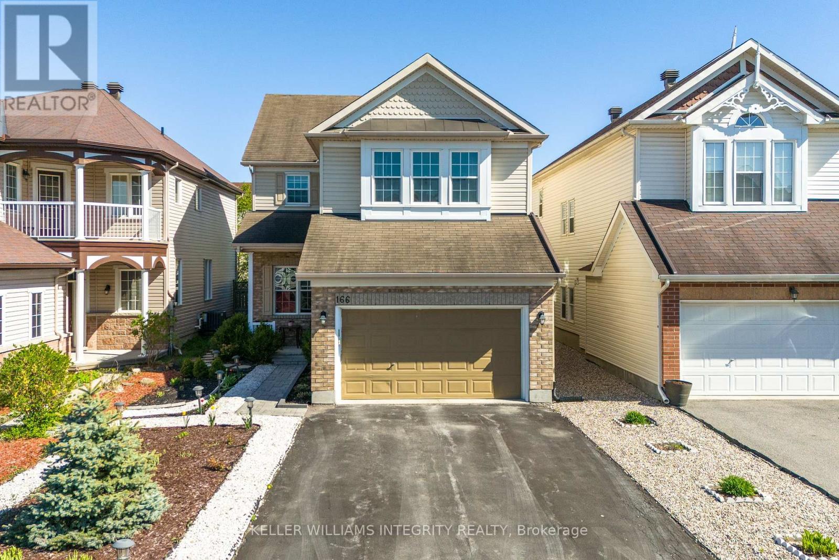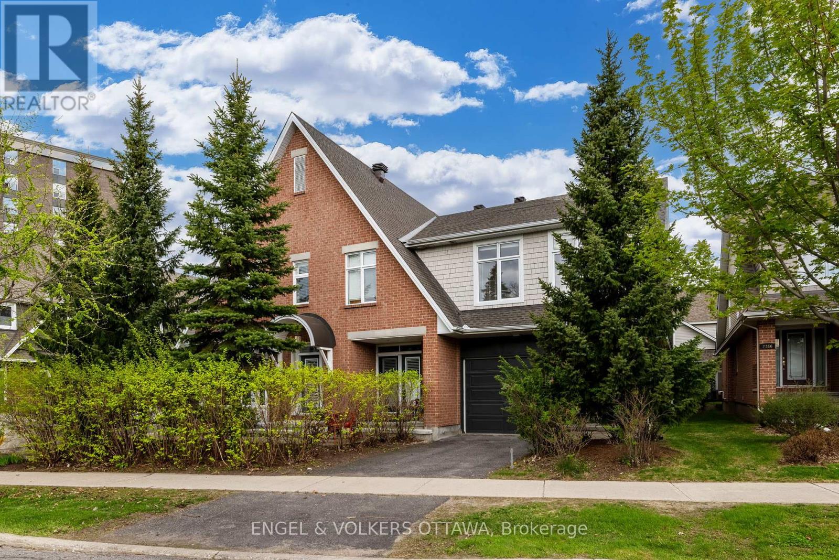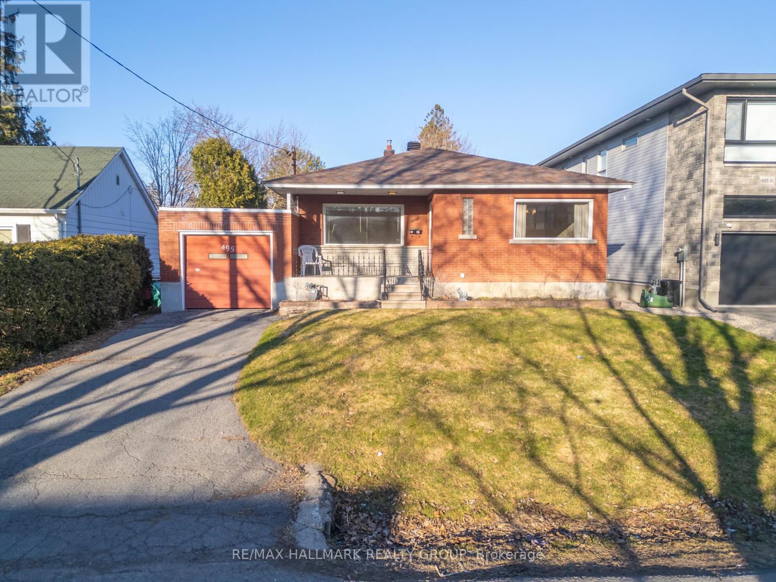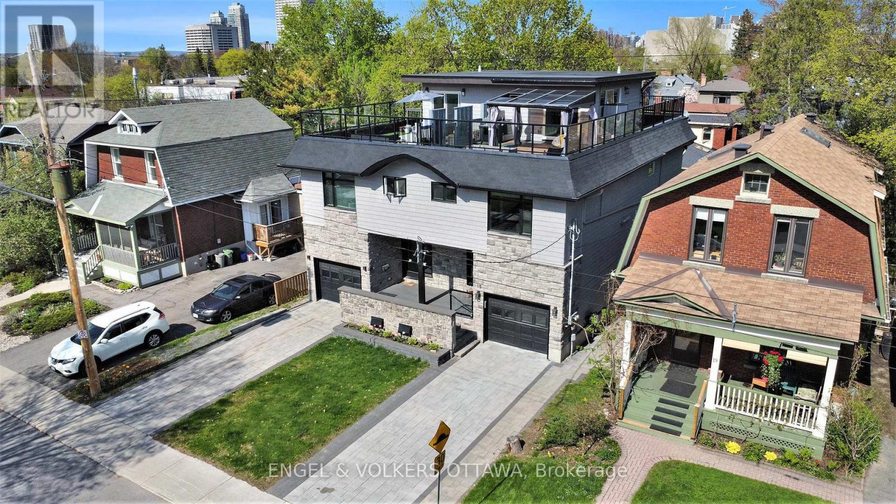301 - 345 Elizabeth Cosgrove Private
Ottawa, Ontario
Experience luxury, comfort, and convenience with this 1,078 sq. ft. condo. Enjoy maintenance-free living, 9-ft ceilings & thoughtful design. The formal living room is bathed in natural light from the expansive windows, all fitted with custom blinds for style & privacy. The dedicated dining area provides the perfect space for hosting family dinners or entertaining guests. The gourmet kitchen is designed to impress, featuring sleek stainless steel appliances, granite countertops & a spacious island with a breakfast bar perfect for entertaining. The primary bedroom offers direct access to a stylish 4-piece Jack & Jill bathroom with pocket doors, which is shared with the second bedroom featuring a walk-in closet. Enjoy the ultimate convenience of in-unit laundry & a powder bathroom. Step out onto your private balcony, complete with a BBQ gas line or explore the beautifully landscaped communal outdoor area. The common outdoor space features a picnic gazebo with garden plots & weekly social gatherings on Thursdays from 5-7pm. Two parking spaces 1 heated underground & 1 exterior surface spot right at the front entrance. 1Storage locker in the parking garage & visitor's parking available. This condo is nestled in a highly sought-after community just steps from scenic walking trails, schools, public transit & a variety of shopping & dining options. Enjoy the perfect combination of sophistication & convenience in a smoke-free living environment. This is urban living at its finest (id:35885)
109 - 255 Argyle Avenue
Ottawa, Ontario
A truly exceptional urban loft style condominium in the heart of Centretown. Welcome to Studio Argyle where bold design meets modern functionality. Offering approximately 1,300 square feet of sleek, stylish living space, this rare gem boasts its own unique private entrance and two floors of living space providing a more contemporary townhome feel. Step inside to soaring 11-foot concrete ceilings with exposed ductwork, creating a dramatic industrial-chic aesthetic. Gleaming hardwood flooring throughout . The spacious open-concept main level features large windows, bathing the entire space with natural light. The well appointed kitchen features a large island with stainless steel appliances and countertops, and a generous amount cabinet space; perfect for meal preparation and entertaining. The inviting living and dining area includes a cozy gas fireplace and access to the private balcony with gas BBQ hookup.The lower level with large windows and soaring ceiling height features a generous primary bedroom with an expansive walk-in closet, well-appointed second bedroom, and a beautifully updated spa-inspired main bathroom complete with a deep soaker tub and large stand-alone shower. Additional highlights include in-unit laundry located in the generous sized utility room that not only provides loads of additional storage space, but offers the additional convenience of direct access to the building's storage locker area and garage area with convenient bike storage. Brand new air conditioner has just been installed. Experience urban living at its finest, ideally situated near the lively Bank and Elgin Street corridors. Enjoy easy access to the Rideau Canal, the charming Glebe neighbourhood, and a wealth of local parks, top-rated schools, boutique shops, and dining hotspots. Whether you're walking to nearby green spaces or enjoying vibrant city life, this location offers the perfect balance of excitement and everyday convenience. (id:35885)
248 Temby Private
Ottawa, Ontario
Welcome to this beautifully renovated 3-bedroom, 3-bathroom townhouse with an attached one-car garage. Ideally situated in a prime location with NO REAR neighbors, this home offers both privacy and convenience. Featuring hardwood flooring throughout, it has been meticulously maintained and thoughtfully updated, including a new roof and windows (2022), newer siding (2022), and an updated front door (2018). The bright and inviting open-concept living and dining area is enhanced by fresh neutral-toned paint throughout, with patio doors leading to the backyard, creating a seamless indoor-outdoor flow. The stunning renovated kitchen (2022) boasts ample countertop space, a sleek white subway tile backsplash, ceramic tile flooring, and brand-new white appliances (2025). Upstairs, the spacious primary bedroom features a cheater ensuite with a stand-up shower, accompanied by two generously sized bedrooms. The fully finished lower level provides additional living space with a large recreational room and a brand-new full bathroom (2025)featuring a stand up shower. Additional highlights include a newer furnace (approximately 3-4 years old). Conveniently located close to the Ottawa International Airport, EY Centre, shopping malls, and parks, this move-in-ready home! Status certificate on file upon request. (id:35885)
1027 Vista Barrett
Ottawa, Ontario
Welcome to easy living in the sought-after community of Albion Sun Vista, just minutes from the city and only a 10-minute drive south of the airport. This spacious and extensively updated mobile home offers a relaxed lifestyle in peaceful Greely, with all the essentials and more. Large carport with partial interlock protects your vehicle from the elements, and a large porch provides a great reading nook. The living room is bright and inviting, featuring a cozy corner gas stove and a lovely bay window that fills the space with natural light. Bright white updated open kitchen offers a great space for the enthusiastic home chef, with an eat-in dining area, or enjoy casual seating with barstools at the peninsula. A separate den offers flexible living-ideal as a home office or hobby room.Down the hall, you'll find two bedrooms and one full bathroom,perfect for those looking to downsize without sacrificing comfort. Step outside to enjoy the fully fenced backyard, complete with a private deck and a charming stone patio-your own private oasis for summer BBQs or quiet morning coffee. There'[s even a handy shed out back, perfect for weekend projects or extra storage. New forced air gas furnace and a/c. Low-maintenance, move-in ready, and located in a friendly, well-managed community, this home is a great fit for anyone seeking comfort and convenience just outside the city. Monthly fee of $713 includes land lease, taxes, and water testing. Offers must have 2 business days irrevocable, and must be conditonal on park approval of buyer's land lease application. (id:35885)
6588 Vista John
Ottawa, Ontario
Discover Albion Sun Vista, a charming residential community located in Greely. Freshly painted in neutral tones, this spacious two-bedroom modular home has been updated throughout, and is an inviting choice for those seeking to downsize but who still enjoy having outdoor space. Front foyer opens to a spacious white kitchen with lots of prep space and adjacent dining area. Living room offers beautiful natural light and a corner gas stove for ambiance and cozy warmth in the winter. Down the hall, you'll find two spacious bedrooms and the main family bath with cheater door to the large primary bedroom retreat at the back of the home. Step outside from the side door to enjoy the generous yard and storage sheds, providing plentiful space for your outdoor enjoyment. Monthly land lease fees of $750 includes base land lease, water testing and taxes. Offers must be conditional on Park approval and have a 2 business day irrevocable. (id:35885)
5591 Manotick Main Street
Ottawa, Ontario
Exquisite Waterfront Estate in the Heart of Manotick on the Rideau River. This custom-built stone bungalow is a masterpiece of craftsmanship and design, nestled on a prestigious waterfront lot in the heart of Manotick. Offering unparalleled luxury and lifestyle, this residence boasts 6-star quality construction & a permanent private dock, with access to 26 miles of scenic boating between locks. Cruise to fine dining, paddle at sunrise, or unwind with a sunset swim all from your own backyard. Step inside to discover timeless elegance and refined finishes throughout. The main level features gleaming oak hardwood, a marble-clad gas fireplace, and gourmet open-concept kitchen adorned with granite countertops & premium fixtures. Two expansive bedrooms on the main floor each offer private spa-inspired ensuites, perfect for indulgent everyday living.The fully finished walkout lower level is equally impressive, featuring two additional bedrooms, spacious and luxurious bathroom. The second designer kitchen offers direct access to an outdoor entertainment area with natural gas BBQ hookup ideal for hosting guests or accommodating extended family in style. The grounds are professionally landscaped and enhanced with an in-ground irrigation system, ensuring lush lawns and pristine gardens. A newly finished stone exterior adds architectural elegance, while a cedar-lined, heated bunkhouse offers a luxurious retreat for guests or a sophisticated studio space. All of this, just steps from Manoticks charming boutiques, award-winning restaurants, and vibrant community life.A lifestyle of waterfront luxury awaits. This is truly a once-in-a-lifetime opportunity. Please contact us for a private showing at your earliest convenience. (id:35885)
125 Pictou Crescent
Ottawa, Ontario
Move-In Ready! This 5-year-old home is located in the highly sought-after community of Kanata South. The main floor features an open-concept layout with a bright living room, dining area, and kitchen - all with durable laminate flooring. The kitchen offers ample PVC cabinetry, a convenient breakfast bar, and access to the fenced backyard through sliding patio doors. A ceramic-tiled entryway and a 2-piece powder room complete the main level. Upstairs, you'll find a spacious primary bedroom with a walk-in closet and a full ensuite bath, along with two additional well-sized bedrooms and a second full bathroom. The basement includes a laundry area and plenty of storage space. Conveniently located close to schools, public transit, restaurants, shopping, parks, and more - this home offers both comfort and convenience! Book your showing today! (id:35885)
166 Streamside Crescent
Ottawa, Ontario
Nestled on a quiet street in the sought-after community of Brookside, this beautifully upgraded family home offers timeless elegance and modern comfort. Featuring rich hardwood and tile flooring, a neutral designer palette, and granite countertops with stainless steel appliances, every detail is thoughtfully crafted. The fully finished open-concept basement provides ideal space for entertaining or relaxing, while the upper level showcases four spacious bedrooms, including a primary suite with a dreamy walk-in closet and a four-piece ensuite bathroom. Ideally located just minutes from the DND Carling Campus and Kanata's thriving high-tech sector including Infinera, Nokia, Ciena, Ericsson, Sanmina, and the Kanata North Research Park. Nearby amenities also include the Brookstreet Hotel, The Marshes Golf Club, South March Public School, Nordin, and more. Daily conveniences are right around the corner with Sobeys, Metro, McDonald's, Burger King, Subway, and other stores just a short drive away. Parks, top-rated schools, and public transit make this an unbeatable location for families and professionals alike. (id:35885)
2368 Virginia Drive
Ottawa, Ontario
Stunning open concept home designed by Barry Hobin for Uniform Developments. Situated in an exclusive enclave of the Manors in an outstanding location within desirable Guildwood Estates, close to all amenities including shopping, schools, parks, transit, hospitals and downtown. This home is in beautiful condition, it features hardwood floors throughout and offers low maintenance living at its best. Rooms are all well proportioned and the warm functional layout is great for entertaining. You will love cooking in the Gourmet kitchen with granite island! Second level has 2 large bedrooms each with ensuite baths and plenty of closet space! A bonus loft area ideal for your home office . Convenient second floor laundry room. Basement has a large finished recreation room with lovely flooring, + 3 piece bathroom. Hedged yard. Attached garage with inside access. New Furnace and Air Conditioning. Roof 2019. Association Fee $208 per month includes snow removal and lawn cutting. 48 hrs irrevocable on all offers. Offers will be dealt with during business hours. (id:35885)
495 Wentworth Avenue
Ottawa, Ontario
Whether you are upsizing, downsizing, or just looking for a great investment property, this bungalow seems like the perfect fit. The combination of the 3 bedrooms, 2 baths, and a spacious 50 x 100 lot gives you so much flexibility. The original hardwood adds charm and character, and the partially unfinished basement is an awesome space to customize however you like. That lower-level unit option for passive income is just the cherry on top!. Perfectly located in one of the city's most walkable neighbourhoods -15 mins from downtown & 5 mins west of Westboro. Surrounded by greenery and conveniently accessible on foot to almost everything: shopping, grocery, coffee shops, medical/dental, banking, auto, schools, parks, library & year-round recreation along the Ottawa River! Enviable cycling access, steps to Lincoln Fields transit + 2 future LRT stops. Have it all!. This home is a solid option for someone who wants both immediate live-in potential and long-term investment, also it would be ideal for developers that are looking to build detached, semi-detached, or duplex units. Property is being sold as-is, where-is. (id:35885)
603 - 203 Catherine Street
Ottawa, Ontario
SOBA - "SOUTH ON BANK," OTTAWA'S HOTTEST NEW NEIGHBOURHOOD. BEAUTIFUL TWO BEDROOM + DEN APPROX. 1,124 SQFT + BALCONY FACING SOUTH. QUALITY MODERN FINISHES INCLUDE STAINLESS STEEL KITCHEN APPLIANCES, HARDWOOD FLOORING, EXPOSED CONCRETE CEILING AND FEATURE WALLS. 1 PARKING SPACE AND 1 LOCKER COMBO INCLUDED., Flooring: Hardwood. . Actual finishes and furnishings in unit may differ from those shown in photos. (id:35885)
15 Granville Avenue
Ottawa, Ontario
Fabulous Wellington Village offers unparalleled walkability! This is an exceptional option for discerning buyers seeking a walkable location just minutes from grocery stores, eateries, green spaces, pathways, as well as excellent schools, arts, and Ottawa's vibrant culture. Custom-built in 2018 with numerous updates. This spacious home is a bright, modern residence featuring smart home technology, heat pump HVAC (inexpensive and high efficiency), and a flexible income generating executive suite in the lower level. The main home spans three levels and includes three bedrooms, four bathrooms, and an open-concept main floor with garage access. The beautiful main floor offers an inviting living-dining area with a gas fireplace, a stunning kitchen with a breakfast island, pantry with second fridge, storage, and access to the rear yard. The second level features three bedrooms with large closets, two full bathrooms, laundry facilities, and additional storage. The third level boasts a sun-drenched family room and a flexible office space, complete with the fourth bathroom and patio doors leading to a spectacular 678-square-foot rooftop terrace with a pergola for those leisurely summer days or evenings with friends & family. This private lower unit is a well-designed one-bedroom, one-bathroom unit featuring laundry facilities, dedicated heating and cooling, a small patio area, a full kitchen, and storage (previously leased at $2,500/month plus hydro). Close to everything and excellent schools. Location really is everything in urban real estate. (id:35885)


