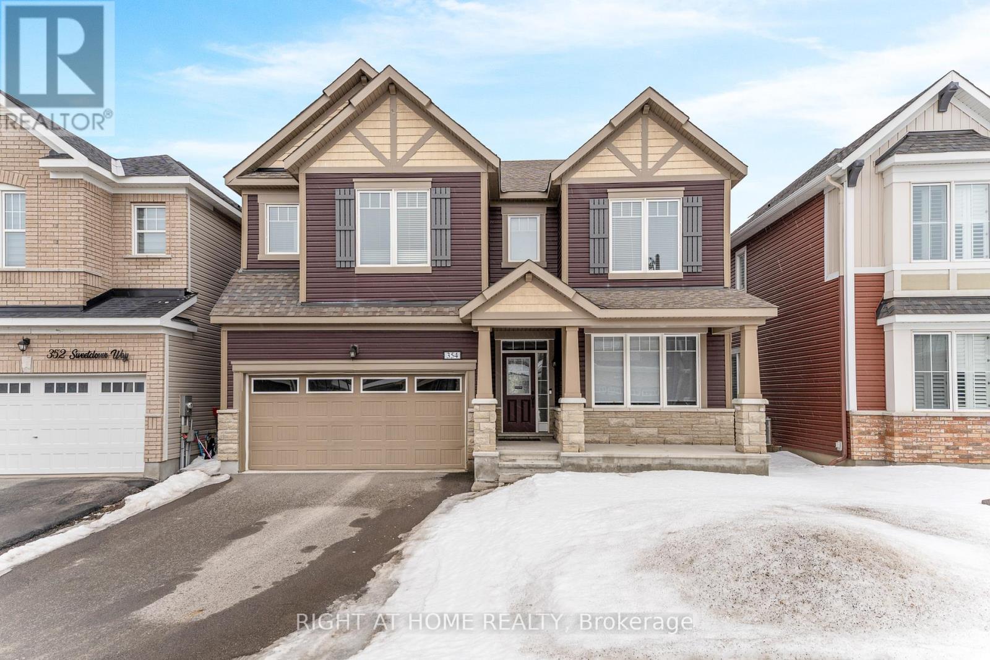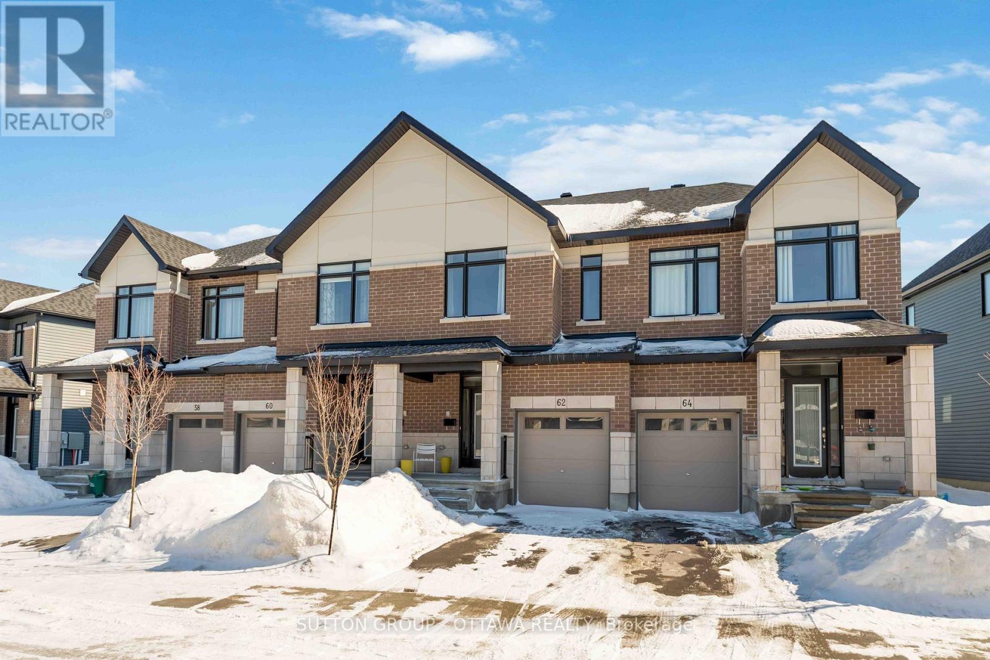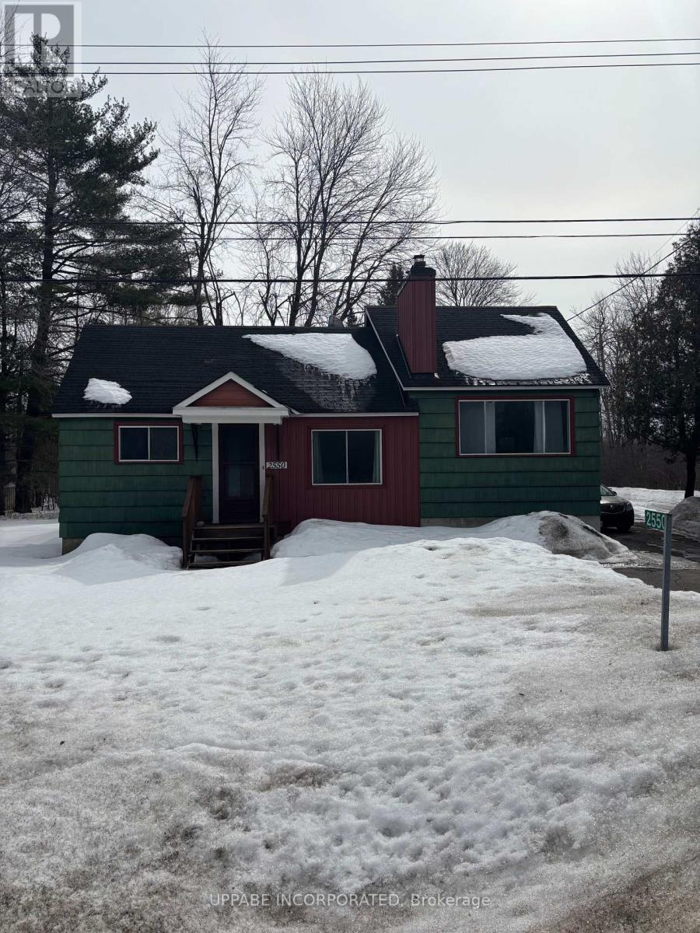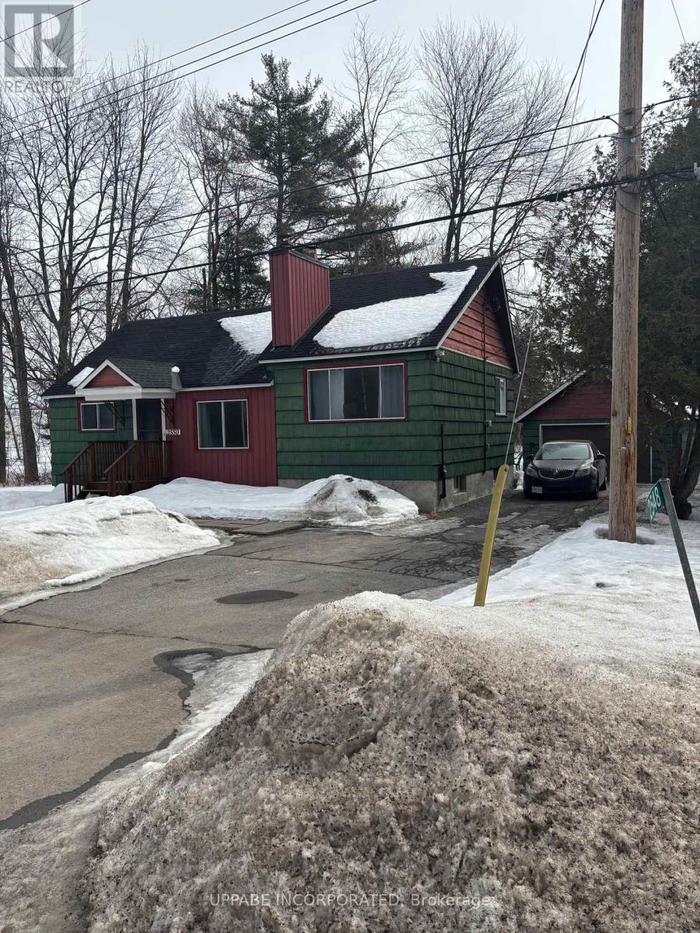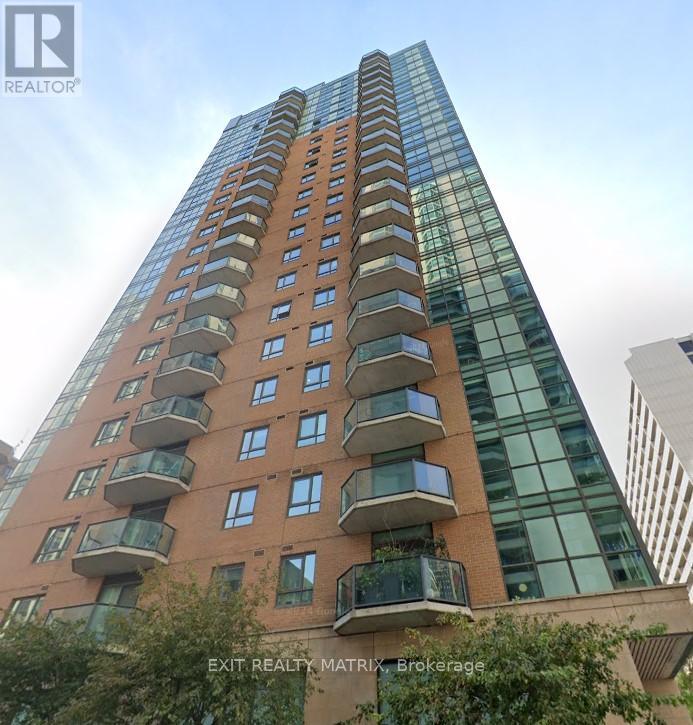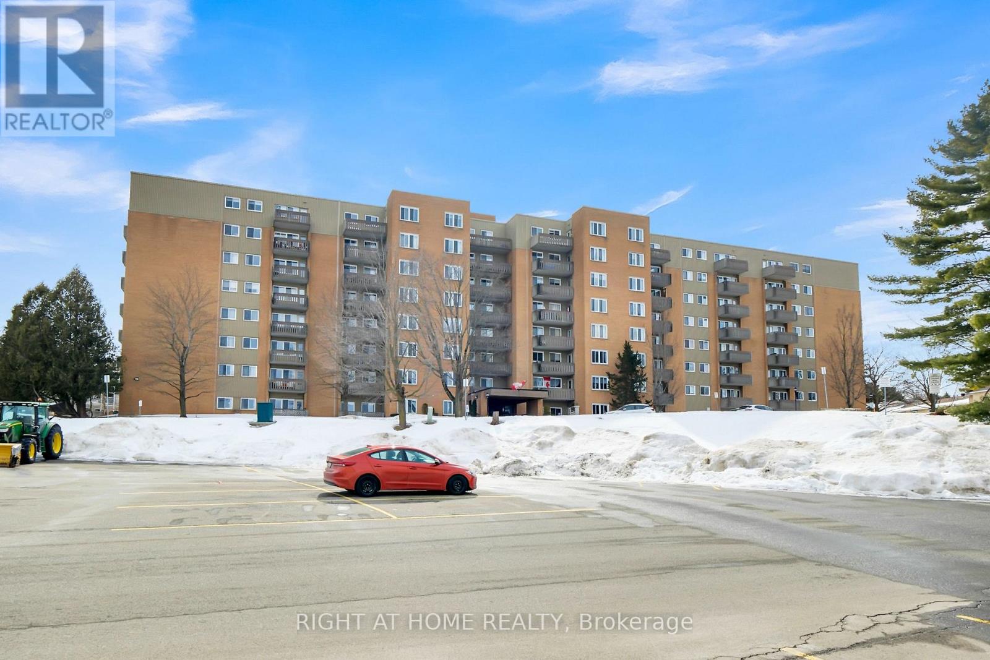906 Caldermill Private
Ottawa, Ontario
Move in ready! This bright and spacious townhome is delightful inside and out with 3 bedrooms 3 baths suited on the heart of stonebridge community. Walking to Minto Recreation Complex/St. Cecilia School with only 2 minutes. You will be impressed by the hardwood throughout the sun filled main floor with large windows and 9ft ceilings. The dining room, Living room and kitchen with stainless steel appliances and granite countertop. The second level complete with a primary bedroom and WIC and ensuite bathroom, 2 spacious bedrooms and a full bath as well. Finished lower level with a generous sized Rec room with fireplace in this chilly day. Fully fenced backyard and oversized deck for perfect summer days! Minutes to Park, School, recreation center, public transit. Do not miss out on this great property and call for your private viewing today! 24 hours irrevocable on the offers. (id:35885)
243 Ludis Way
Ottawa, Ontario
Step into your next chapter at The Commons, Glenview Homes' meticulously planned community. Phase 2 unveils The Jasper, 1 of 5 new & exciting townhome floor plans. Expertly designed with neutral tones and 1887sqft of living space this home boasts an open-concept main floor with 9' ceilings enhanced with modern pot lights and seamlessly connects a spacious great room to a stylish and upgraded kitchen complete with a quartz island, soft close cabinetry, and large walk-in pantry. Upstairs a luxurious primary bedroom with large walk-in closet and ensuite awaits. Upgraded to include dual sinks set in a quartz countertop and large spa-like shower. Completing this level are two large secondary bedrooms sharing a spacious full bathroom, also with quartz counters, and the convenience of 2nd level laundry. The finished basement, featuring an upgraded oversized window and rough-in for a future bathroom, is ready for movie nights, game days, or whatever your family enjoys. Local shops, diverse restaurants, inviting parks, and exceptional recreational facilities are all just minutes away. Plus, with top-rated schools and great access to transit, everything you need is right at your doorstep. (id:35885)
50 Madaket Private
Ottawa, Ontario
Welcome to this stunning end-unit townhome, ideally located on a premium corner lot in the highly desirable Bridlewood neighborhood in Kanata South. This home boasts an open-concept design with new laminate flooring on the main level. The renovated kitchen features modern finishes, including a sleek quartz countertop, and overlooks a sun-filled living area that flows seamlessly to the spacious, corner lot backyard, complete with a beautiful deck and charming gazebo, perfect for outdoor entertaining. Upstairs, the spacious primary suite includes a walk-in closet and a private ensuite bathroom. Two additional bedrooms share a generously sized full bath. The fully finished basement offers a recreational room and includes a cozy fireplace for added warmth and comfort. Convenient visitor parking is just steps away. This home is just minutes away from a beautiful pond with walking trails and green parkland, offering plenty of opportunities for outdoor activities. Its also close to schools, shopping, dining, and entertainment, with quick and easy access to Highways 416 and 417 for seamless commuting. Don't miss this opportunity, schedule your showing today! (id:35885)
354 Sweetclover Way
Ottawa, Ontario
Step into 354 Sweetclover Way and know you are finally home! Built in 2019, this Orleans property is over 3200 square feet (not including the basement) and NOT to be overlooked! The main floor welcomes you with a large, airy entry way and living room that make you feel at peace as soon as you enter. Continue into the impressive formal dining room fit for hosting every celebration, and take in the large windows and 9 ft ceilings throughout the main level. Next stop is the kitchen, which comes with stainless steel appliances, a large island, and is open to a relaxed family room with a gas fireplace. On the second floor you will find a spacious loft and 4 bedrooms; the primary bedroom features a walk-in closet and 4-piece ensuite with a glass shower, luxurious soaker tub, and double sinks. The 2nd bedroom also has its own 3-piece ensuite, and bedrooms 3 and 4 share a 3-piece "Jack and Jill" bathroom. Convenient and private luxury for family and guests! Brand new, low-pile carpeting throughout the home with tiled entryway, kitchen and bathrooms. Laundry conveniently located on the second floor. Double-car garage with auto-door opener, inside entry, and 4 additional parking spaces in the private, paved driveway. Enjoy privacy and safety this summer relaxing in the fully fenced backyard. Thinking it cant get any better? Not only is the house enormous - its also conveniently located close to multiple parks, schools, grocery, and shopping centres. Here is your opportunity to own the biggest house in the neighbourhood and create a lifetime of memories with the proper space to host family gatherings, game nights, holidays, and more. Book your showing today! roper space to host family gatherings, game nights, holidays, and more. Book your showing today! (id:35885)
62 Heirloom Street
Ottawa, Ontario
This stunning, move-in ready Claridge-built townhouse, the popular Cypress model (1985 total sq ft (from builder's floor plan)), offers a pristine home w/ modern finishes, thoughtful design, & 9-foot ceilings on the main floor. The open-concept kitchen & living room create a bright, inviting space for everyday living. The kitchen features beautiful quartz countertops, stainless steel appliances, upgraded upper cabinets, & plenty of cabinetry for all your storage needs, including a 24" deep refrigerator upper cabinet w/ gable panels. The living area, w/ hardwood flooring, provides a cozy atmosphere for family gatherings. The builder has also upgraded the living room w/ the installation of 4 pot lights, adding additional brightness & ambiance to the space. The primary bedroom is generously sized, featuring a walk-in closet & a luxurious 4-piece ensuite w/ double sinks & quartz countertops. Two additional well-sized bedrooms offer plenty of room for family members or guests. All the washrooms in the home are equipped w/ elegant quartz countertops, adding a touch of sophistication throughout.The basement includes a cozy rec room w/ a fireplace, ideal for movie nights or relaxing. There are also 2 storage areas & a rough-in for a future bathroom, allowing you to personalize the space as needed. The foyer offers inside access to the garage, adding convenience & practicality. Step outside to the backyard, which offers a blank canvas, ready for you to create your dream outdoor oasis. Nestled in a family-friendly neighbourhood surrounded by parks & schools, this home is also just minutes from all the amenities. With easy access to transit, everything is within reach. Add upgrades include interior door styles throughout, prefinished hardwood flooring on the main floor, & top rail over the kitchen cabinets.This home is immaculate & ready for you to move in! Don't miss the opportunity to own this exceptional property. Some photos are virtually staged. Schedule a showing today! (id:35885)
1873 Du Clairvaux Road
Ottawa, Ontario
This beautifully maintained corner-lot home in Chapel Hill offers incredible curb appeal, modern upgrades, & a private backyard oasis with an in-ground pool. The bright foyer leads to a spacious living & dining area with resurfaced hardwood floors & oversized windows. The fully renovated kitchen features granite countertops, stainless steel appliances, & a tumbled marble backsplash. A sunken family room boasts vaulted ceilings, a gas fireplace, & stunning backyard views. The primary suite offers ample closet space & an updated ensuite, while two additional bedrooms include new hardwood floors & a stylish 4-piece bath. The finished basement features a large rec room with an electric fireplace, a fourth bedroom, & a powder room. Outside, enjoy a composite deck, a professionally landscaped backyard with white river stone surrounding the pool, & a new stone pathway. Recent upgrades since 2022 include attic insulation, a full kitchen renovation, new hardwood in two bedrooms, a modern staircase, & an insulated garage. The backyard was redesigned with white river stone to reduce grass near the pool. Additional renovations since 2009 include interlock landscaping, a repaved driveway, PVC fencing, & pool updates such as a new pump (2024), liner (2011), filter, & safety cover. The roof was replaced in 2018, along with new siding, front & side doors. Main, ensuite, & powder room bathrooms were updated, & bay, family room, & basement windows were replaced. The furnace, air conditioner, gas fireplace, & electric fireplace were also upgraded. Popcorn ceilings were removed on the main floor, & the basement was recently renovated. Located in the desirable Chapel Hill community, this home is near top-rated schools like Forest Valley Elementary & Chapel Hill Catholic School. Enjoy nearby parks, trails, & Racette Park, with easy access to transit, shopping, & Highway 174. Dont miss this dream home book your showing today! (id:35885)
209 - 360 Deschatelets Avenue E
Ottawa, Ontario
Brand New! Modern Living at The Spencer in Greystone Village. A stunning and modern condominium in Greystone Village an iconic community surrounded by charming cafés, top-rated restaurants, and scenic biking and walking trails along the Rideau Canal. This stylish condo is perfect for out-of-town professionals seeking a Pied-à-Terre in downtown Ottawa or students looking for a high-end living experience. Soaring 10-foot ceilings and sleek contemporary finishes create an inviting and sophisticated space. Included: Dishwasher, Fridge, Stove, Microwave, Washer & Dryer In-unit laundry room for added convenience Storage locker & bicycle storage in the garage. Building Amenities: Fitness Studio, Equipped with cardio and strength training options; Rooftop Terrace, The perfect retreat to unwind, featuring lounge areas, a prep kitchen, a dining table, a gas fireplace, and breathtaking views of the Rideau River. Rental Requirements: Rental application, Photo ID, Credit check, and Proof of income required Deposit: $3,300 Flooring: Laminate Experience luxury living in a prime location, schedule a viewing today! (id:35885)
722 Tailslide Private
Ottawa, Ontario
Take 417W to March Rd exit, turn right. Turn right onto Thomas Argue Road & entrance to sales centre will be on the left. Sales Centre @ Carp Airport Terminal - on Thomas Argue Rd, off March Rd. Special! FREE Kitchen Appliance Package! Sheldon Creek Homes, the newest addition to DiamondviewEstates! With 20 years of residential experience in Southern ON, their presence in Carp marks an exciting new chapter of modern living in rural Ottawa. Radiating curb appeal & exquisite design, their high-end standard features set them apart: finished recroom, 9' ceilings, high-end vinyl floors, pot lights, deep lot & more! Rare community amenities incl. walking trails, 1st class community center w/ sport courts (pickleball & basketball), playground, gazebo & washrooms! Lower property taxes & water bills make this locale even more appealing. Experience community, comfort & rural charm mere minutes from the quaint village of Carp & HWY for easy access to Ottawa's urban areas. Whether for yourself or as an investment, SheldonCreek Homes in Diamondview Estates offers a truly exceptional opportunity! (id:35885)
2550 Leitrim Road
Ottawa, Ontario
Large commercial 100' by 300' lot situated south of the Ottawa International Airport on high traffic Leitrim Rd. This commercial property is ideally located on high-traffic Leitrim Rd and only 650metres from LRT Leitrim Station. Recent large AMPED Sports Lab and Ice Complex constructed just east of the property. Various uses permitted on land. Currently, older 3 bedroom bungalow and detached garage situated on property, tenanted month-to-month. Bungalow has good bones but requires updating. (id:35885)
2550 Leitrim Road
Ottawa, Ontario
Large commercial 100' by 300' lot situated south of the Ottawa International Airport on high traffic Leitrim Rd. This commercial property is ideally located on high-traffic Leitrim Rd and only 650metres from LRT Leitrim Station. Recent large AMPED Sports Lab and Ice Complex constructed just east of the property. Various uses permitted on land. Currently, older 3 bedroom bungalow and detached garage situated on property, tenanted month-to-month. Bungalow has good bones but requires updating. (id:35885)
1905 - 445 Laurier Avenue S
Ottawa, Ontario
Welcome to the Pinnacle! Exceptional value in the heart of Ottawa Centre, walking distance to Light Rail Transit, Parliament Hill, Sparks Street Mall, the Byward Market, the Central Library Branch "Adisoke" and LeBreton Flats - soon to be Ottawa's #1 tourism and entertainment destination for Ottawa Senators games, Bluesfest and many outdoor concerts making this intimate 1 Bedroom, 1 (4pc) Bathroom condo a great investment opportunity for investors or an affordable choice for first time buyers getting into the real estate market. Sip your morning coffee watching the sunrise sitting on the 19 floor balcony overlooking the Capital. The unit boasts newer vinyl floors, granite counter-tops and generous cabinetry providing plenty in-unit and extra garage storage locker (#92). Recently upgraded appliances; Stove 2021, Dishwasher 2021, Fridge 2017, in-unit laundry with newer Washer/Dryer. Flooring: Tile and vinyl flooring. Low condo fees include heat, water/sewer and central A/C. Very flexible closing. Be sure to compare this value proposition against any new condominium. Unmatched Walk Score of 94, Transit Score 91, and Bike Score of 98! (id:35885)
705 - 1599 Lassiter Terrace
Ottawa, Ontario
Enjoy the best view in the building! Wake up to breathtaking panorama in this bright and beautiful corner unit. East and south exposures flood the space with natural light energizing your spirit daily. Then watching the luminous moon in crescent or in full glow and twinkling lights of the city at nights. Experience bungalow-like living in a spacious, care-free condo environment with unobstructed views. The 2020 renovated and open kitchen is designed with modern white cabinetry with drawers, a double sink and dishwasher, also a peninsula with power outlets. The modern engineered hardwood floor could be re-finished with your personal desire. The spacious sunken living room, designated dining room, modern kitchen, 2 good-sized bedrooms, 1 bathroom, balcony, in-unit storage, additional locker, and covered parking complete your functional living style. Condo fees include heat, hydro, water, building insurance, storage locker, parking, management and reserve fund allocation. It is conveniently located at Beacon Hill North with pharmacy and grocery shopping and transit by walking distance, and a quick drive to the highway, shopping (Costco, Loblaws, Canadian Tire), dining and entertainment. The Northridge building is well maintained with the laundry room, party room, guest suites and bike room. Enjoy a friendly community with regular social activities. Perfect for young professionals, retirees, first-time buyers, or investors. Why rent when there is an opportunity to own an affordable yet the best-located unit of the building in the hood. Schedule your viewing today and make this your sweet home! (id:35885)




